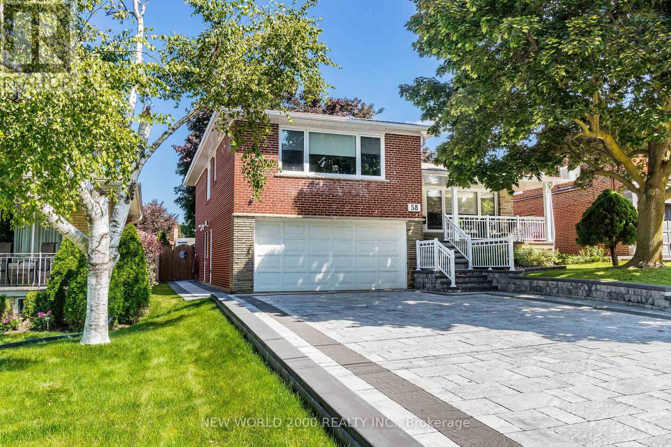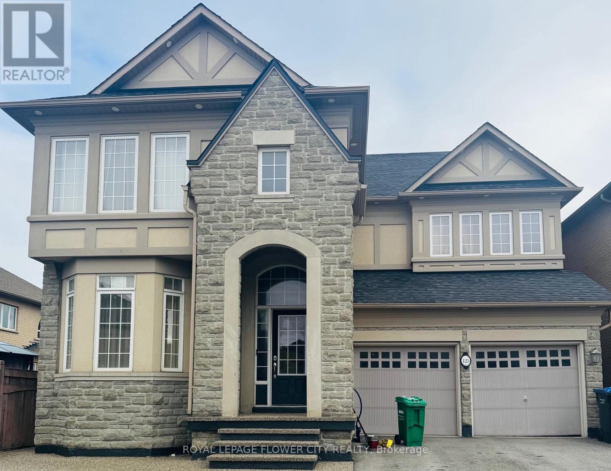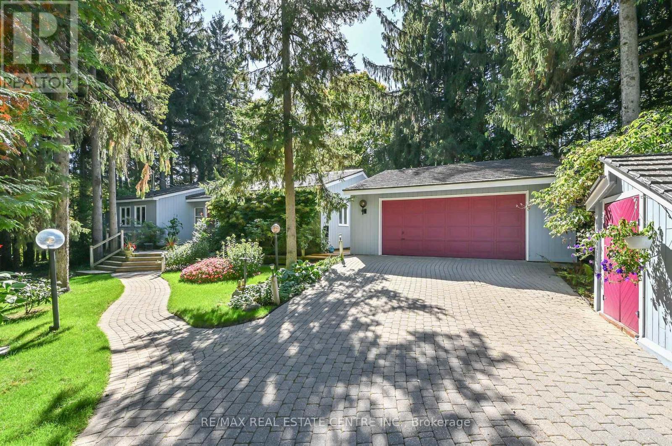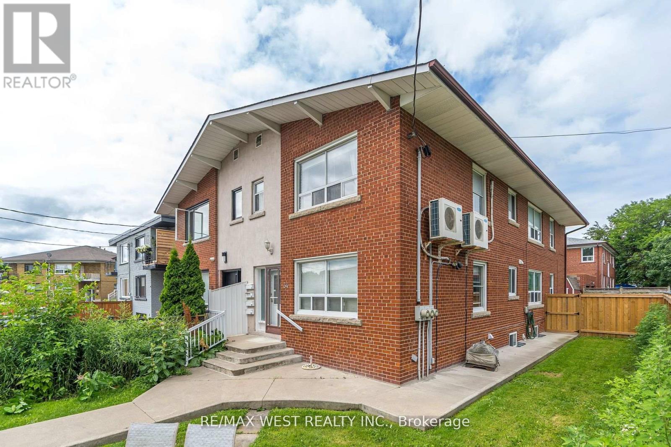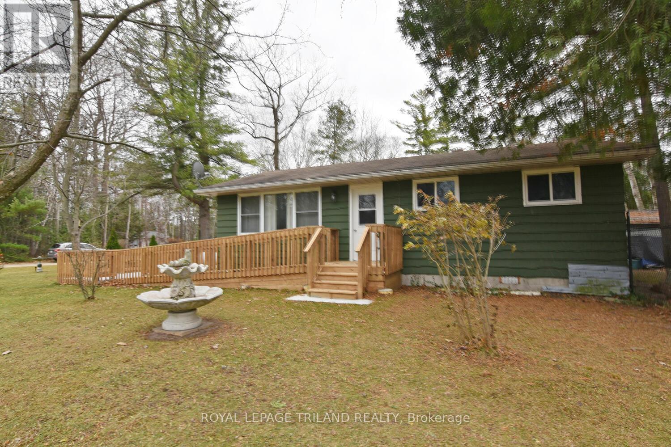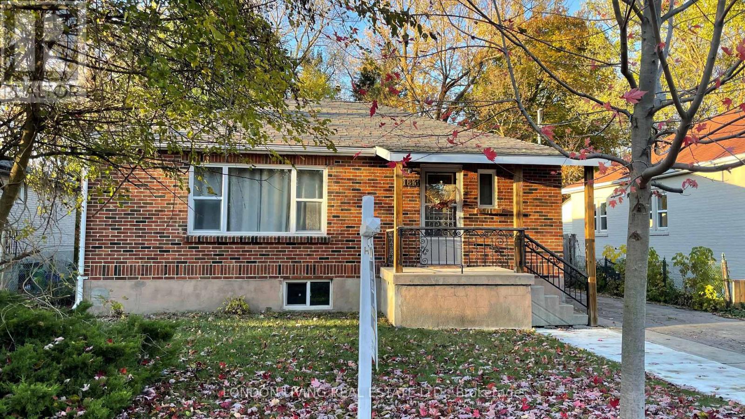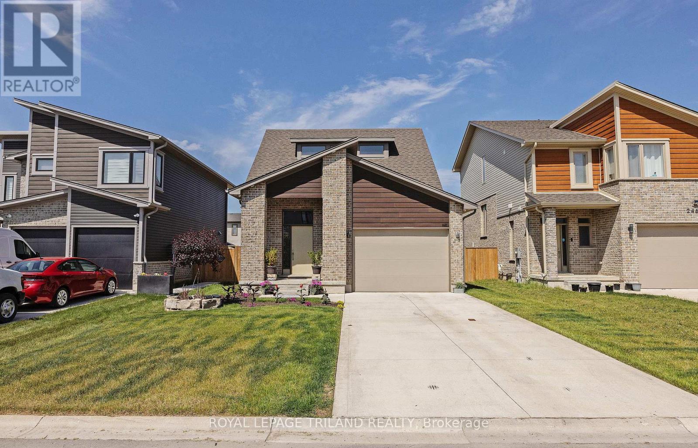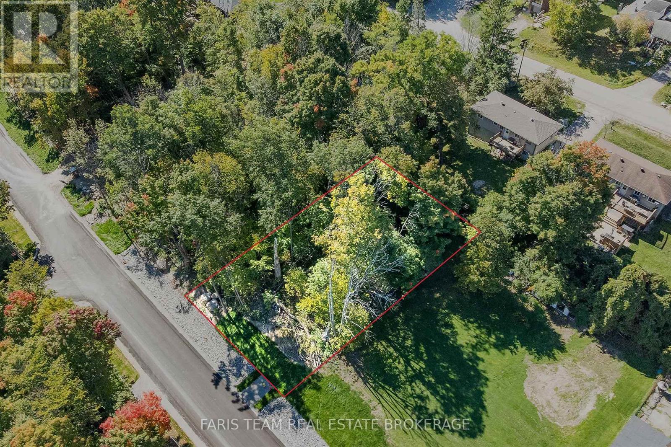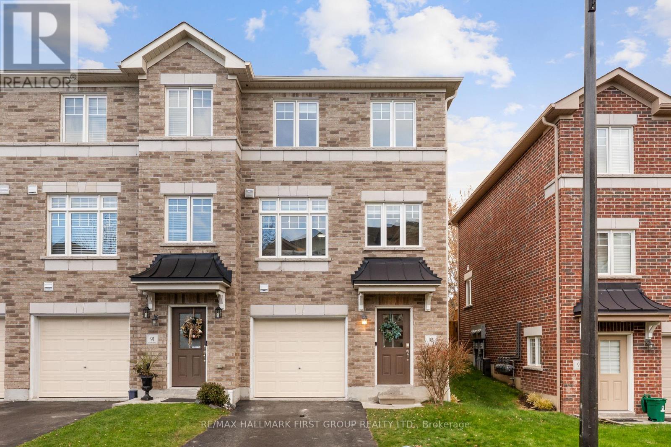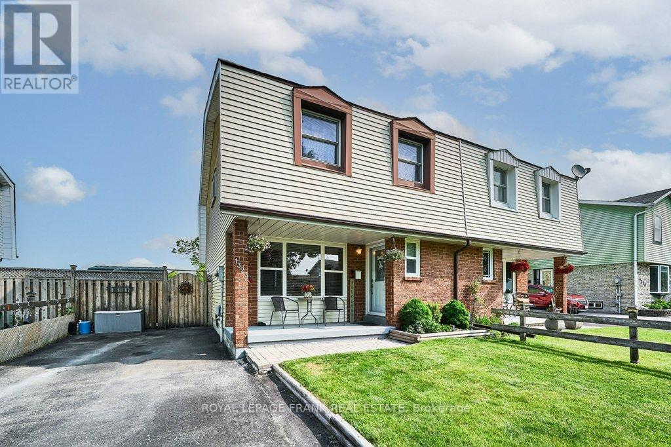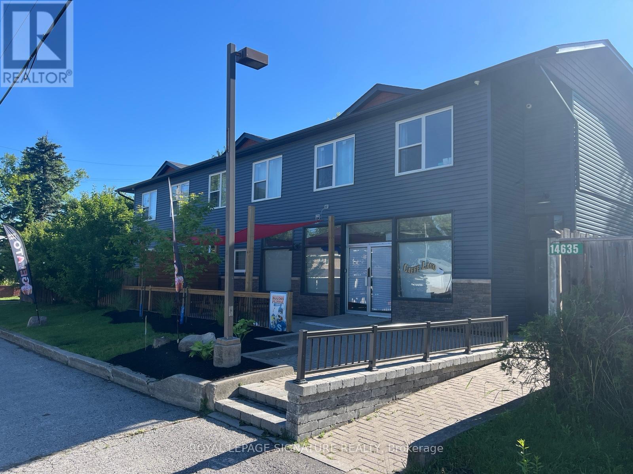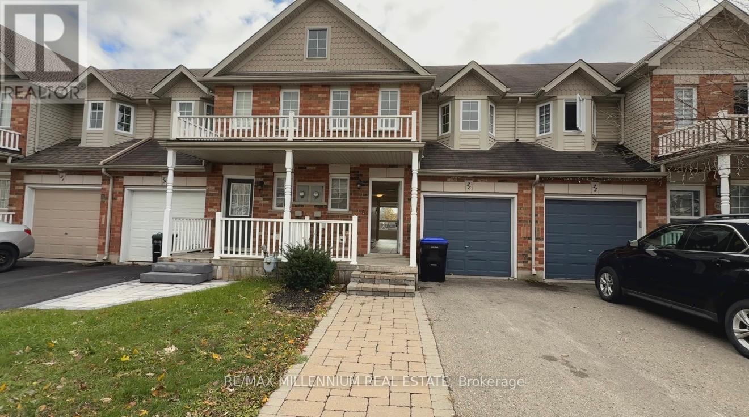58 Comay Road
Toronto, Ontario
Luxury Living Awaits You! Step into a world of elegance and comfort with this stunning home that boasts exquisite features designed for modern living. From the moment you enter, you'll be captivated by the hardwood floors that flow throughout and the stylish marble and ceramic tile in all bathrooms. Indulge your culinary desires in a kitchen that's a chef's dream! Featuring quartz countertops, full-height cabinets, and a large island with a with a sleek waterfall countertop and sink, its perfect for entertaining. Equipped with a top-of-the-line Sub-Zero and Wolf appliances, including double ovens, this kitchen is both functional and luxurious. Retreat to the main bathroom, where you'll find marble tops and a powered jet bathtub for ultimate relaxation. All showers are elegantly designed with glass enclosures, rainfall shower heads, and handheld wands for a spa-like experience. Enjoy the cozy ambiance of 2 remote-controlled fireplaces, one in the living room and another in the recreation room. The lower level also features a convenient kitchen with a fridge and sink, ideal for gatherings. Stay connected and entertained with speakers in every room, a surround sound system in both the living and basement areas and a Control 4 app for seamless audio control. Security is paramount with a front doorbell camera, 4 exterior cameras, and a fully monitored alarm system. This home is a smart sanctuary with fully automated blinds, boosted WiFi, and tankless hot water. All new PVC plumbing and electrical systems ensure peace of mind, while elegant touches like crown moulding, under-cabinet lighting and built-in closets elevate the aesthetic. Step outside to a beautifully landscaped yard featuring a backyard deck, a new driveway, and a stunning veranda with interlocking stone. The front lawn irrigation system keeps your space lush and vibrant year-round. This home is not just a residence; its a lifestyle. Don't miss this opportunity to make this dream home yours! (id:50886)
New World 2000 Realty Inc.
125 - 125 Don Minaker Drive
Brampton, Ontario
2 Bdrm, 1 Bath Large Basement Unit in The Riverstone Community. Modern Finishes Include Stainless Steel Appliances, Pot lights, Laminate Flooring, Front Load Washer Dryer And Good Sized Rooms. Furnished As Per Pictures. Close to grocery stores and amenities.3 minutes walk to the closest park and trail, 5 minutes walk to school15 minutes walk/ 3 minutes drive to Hindu Sabha mandir (id:50886)
Royal LePage Flower City Realty
20462 Willoughby Road
Caledon, Ontario
WHY make the long frustrating drive to cottage country for your weekend relaxation when you could own this wonderful bungalow just an easy one hour drive from TO? Sitting on the most beautiful 1.5 acre lot with the Credit river on the southern edge and no neighbours in sight from the house. Whether you are looking for a weekend retreat from the city, a place to retire or just a home to enjoy a quiet life with your family this one has it all. Truly a MUST see home and property!! Surrounded by beautiful gardens and massive trees. There are wooden walkways and bridges throughout the property allowing you to take a quiet walk to enjoy nature in your own space. A few minute stroll down to the river to do a little fishing or wading on a hot day. Relax and have a quiet drink or read a book on your large deck looking out into the peaceful forest. What a location! Just 5 minutes up the road to the center of Orangeville with its many restaurants, live theatre and several quaint shops in the downtown area. The area offers SO much with the Bruce Trail, Island Lake Conservation Area, Hockley Valley and Caledon Ski clubs, the Millcroft Inn just a short drive away. The abandoned railroad track just a few minutes to the north is an ideal place to snowmobile. The home itself is full of surprises with its quality steel roof, spacious 2 car detached garage, wired in generator, country style kitchen with arboretum style eating area overlooking your peaceful forested retreat , 3 B/Rs with cedar lined closets, sunken living room , dining room with cathedral ceiling and walkout to your deck. The family room has a woodstove to keep you really warm on those cold winter nights and save on your heating bills. Downstairs you will find a large finished rec room , a 4th B/R, 3pc W/R with a sauna a nice clean laundry room, separate Wine Room and a great workshop area for the handy person in your family. (id:50886)
RE/MAX Real Estate Centre Inc.
Basement - 34 Penhurst Avenue
Toronto, Ontario
Prime Location Large One Bedroom Apartment Located In A Family Oriented Neighbourhood. Features An Open Concept Living, Dining, Kitchen, Large Bedroom With Closet, Ceramic Floors Throughout. Modern Kitchen, Three Piece Bathroom, Walking Distance To Shopping, Groceries, Parks, Restaurants, Great Schools, Transit & Lake. Short Commute To Downtown, Ideal Location. Note Also Available Furnished. (id:50886)
RE/MAX West Realty Inc.
9599 Pleasant Road
Lambton Shores, Ontario
FOUR SEASON Home or Cottage in Kettle Point. Close to the public beach and Arbour Acres. Corner lot with large fenced yard. Open concept 2 bed/1 bath bungalow. Eat-in kitchen with pine cabinets. Bright living room has a large window for lots of natural light. Two large bedrooms with windows and closets. Three-piece bathroom includes a walk-in shower with Carrara marble. Nice mudroom with large window and closet. Laundry room can also be used for storage. Owned HWT (2025). All new plumbing and electrical (2019). Forced air propane furnace (2017). Wall A/C (2024). Roof shingles (2015). Multiple sheds. New wooden deck, concrete walkway and wheelchair access ramp (2025). Municipal water. Land lease is $3000/year. Band fees are $2600/year. Mortgages not available for leased land. Buyers will need a police check and proof of insurance. Buyers are not allowed to rent out the home. Seller will have septic pumped and inspected to meet band requirements before closing. Close to golf, restaurants, shopping, gas, LCBO and beautiful Lake Huron. (id:50886)
Royal LePage Triland Realty
183 Cambridge Street
London North, Ontario
Basement for rent in great north west location in London. Steps from public transportation, and minutes from UWO and Fanshaw College. Rent includes parking, heat, water and electricity. (id:50886)
London Living Real Estate Ltd.
2467 Irish Moss Road
London South, Ontario
I am delighted to present a truly exceptional large bungaloft, ideally situated in the highly sought-after, family-friendly Summerside community. This beautiful home offers an impressive 2400 square feet of finished living space, featuring 4 spacious bedrooms and 3 well-appointed bathrooms. The main floor boasts elegant engineered hardwood floors throughout, an open-concept layout, and stunning vaulted ceilings that create a bright and airy atmosphere. You'll find a luxurious primary bedroom on the main floor, complete with a private en-suite bathroom and a convenient walk-in closet. Upstairs, discover another comfortable bedroom, a four-piece bathroom, and a gorgeous loft space that overlooks the main floor, providing a versatile area for relaxation or entertainment. The recently completed, fully finished basement expands your living options with two additional bedrooms, each featuring extra-large windows for ample natural light, and a fantastic rec room with a wet bar perfect for hosting gatherings! This wonderful family-friendly neighbourhood provides easy access to an array of amenities, including schools, parks, restaurants, White Oaks Mall, scenic trails, and the hospital. Its close proximity to Highways 401 and 402 makes commuting a breeze. (id:50886)
Royal LePage Triland Realty
Lot 86 Fifth Avenue
Tay, Ontario
Top 5 Reasons You Will Love This Property: 1) Spanning 56'x112', this elevated lot offers a spacious canvas to design and build your dream home or cottage retreat 2) With municipal water and sewer connections available, a full survey complete, and registration nearly finalized, you'll be ready to start building right away 3) Surrounded by mature trees, the lot provides natural privacy with the flexibility to clear as much or as little as you'd like to suit your vision 4) Just minutes from Georgian Bay, Highway 12, and the town of Midland, you'll enjoy easy access to sandy beaches, boating, shopping, dining, and everyday conveniences 5) Set in the welcoming community of Port McNicoll, this property offers the perfect balance of small-town charm and long-term investment potential. (id:50886)
Faris Team Real Estate Brokerage
93 Markham Trail
Clarington, Ontario
Welcome to this beautifully kept 3-storey freehold end-unit townhome in a quiet, family-oriented neighbourhood in Bowmanville. Featuring 3 bedrooms and 3 bathrooms, this home offers a bright and functional layout with high end Vinyl flooring throughout and over 1500sqft of living space. Enjoy a spacious kitchen and dining area that flows into the living space, ideal for entertaining and everyday life. Bonus room in lower level, perfect for games room, gym or office. The large primary suite includes a 3-piece ensuite with glass shower and walk-in closet. Step out into your fully fenced backyard retreat complete with a multi-tiered deck and relaxing hot tub. Located close to all amenities including groceries, pubs, banks, and more. Move-in ready and waiting for you. (id:50886)
RE/MAX Hallmark First Group Realty Ltd.
1323 Fenelon Crescent
Oshawa, Ontario
Welcome home to 1323 Fenelon Cres! This lovingly maintained 3 bedroom, 2 bathroom semi-detached home backs on to greenspace and is only steps to Fenelon Cres Park. Perfect for your kids playing or walking your dog! With no neighbours behind, enjoy the privacy of relaxing on the deck or sip your coffee on the front porch soaking in the morning sun. The heart of the home features an updated kitchen with stainless steel appliances and sliding glass door walkout to the deck, patio and fenced backyard. Ideal for entertaining and grilling on the BBQ! Located just minutes from Hwy 401, the GO Station and the waterfront trail, this home offers comfort and convenience. (id:50886)
Royal LePage Frank Real Estate
14635 Ninth Line
Whitchurch-Stouffville, Ontario
Welcome to Musselman's Lake A Serene Community in Whitchurch-Stouffville Discover comfort, privacy, and convenience in this beautifully updated home located in the sought-after Musselman's Lake community. Perfect for those seeking a peaceful setting with easy access to major towns and amenities.Property Highlights Heated floors throughout the home for maximum year-round comfort Newly renovated kitchen, bath, and living areas with modern finishes Private gated yard offering security and seclusion Dedicated parking Fully legal & fire-approved Private utilities for independent and efficient living Location & Proximity Enjoy the best of both nature and convenience.Stouffville 10 min 5 km Markham 15 min 18 km Hwy 404 13 min 11 km Newmarket 20 min 18 km Uxbridge 17 min 18 km Hwy 407 ETR 20 min 17 km (id:50886)
Royal LePage Signature Realty
27 Shephard Avenue
New Tecumseth, Ontario
Welcome to 27 Shephard a place your family will love to call home. From the moment you step inside, you'll appreciate the open and airy layout that brings everyone together. The main floor features modern flooring, an updated kitchen and a seamless connection to the family room perfect for family dinners, entertaining guests or cozy nights in.This house includes a third-floor loft which is a standout feature, offering a flexible space that can be used as a private bedroom, home office or fun playroom for the kids. The finished basement, complete with a 4-piece bath, adds even more versatility ideal for guests, in-laws or a quiet workspace.Step outside to enjoy a peaceful backyard backing onto green space, providing both privacy and great spot for family time. Located in a friendly neighborhood, this home is within walking distance of schools, parks, and all amenities. 27 Shephard is the perfect blend of comfort, space and community ready to welcome your family home. (id:50886)
RE/MAX Millennium Real Estate

