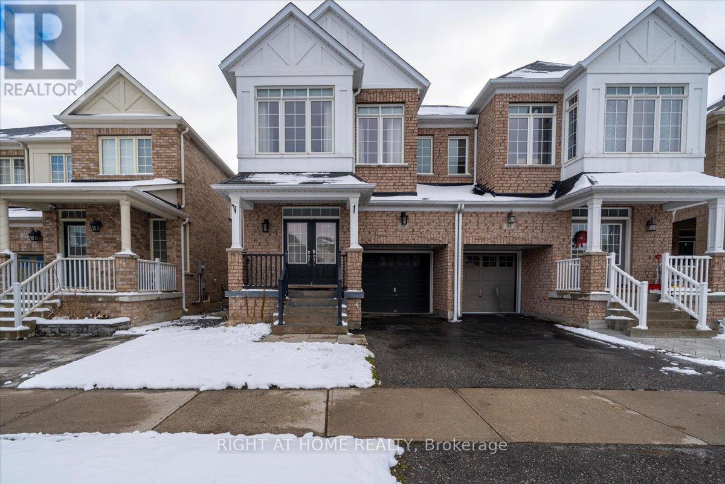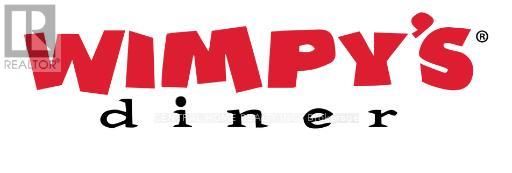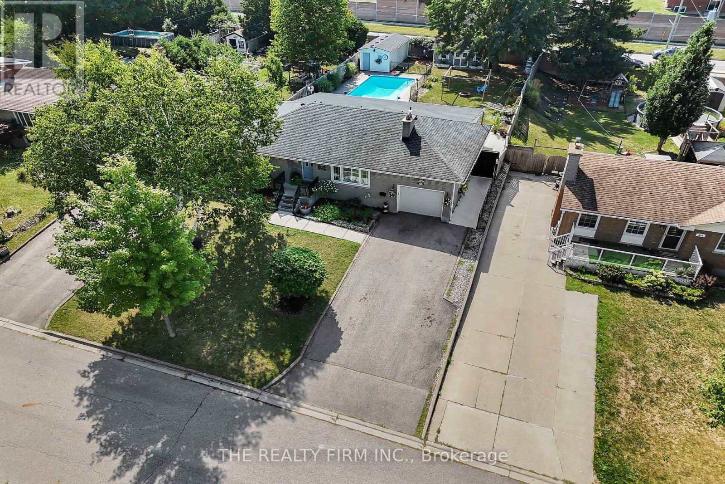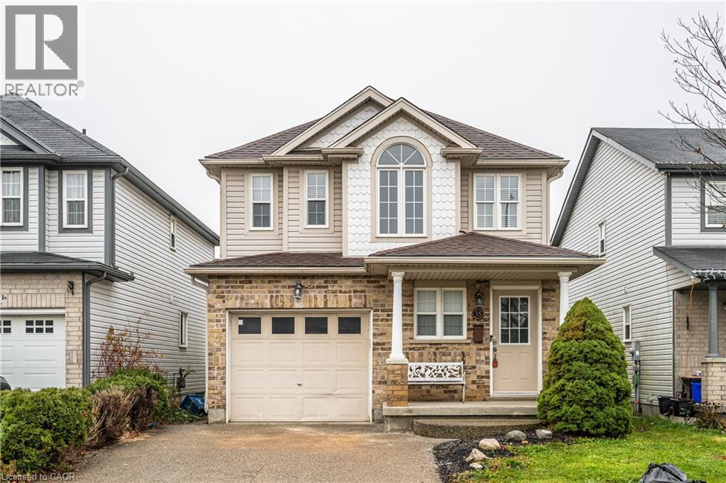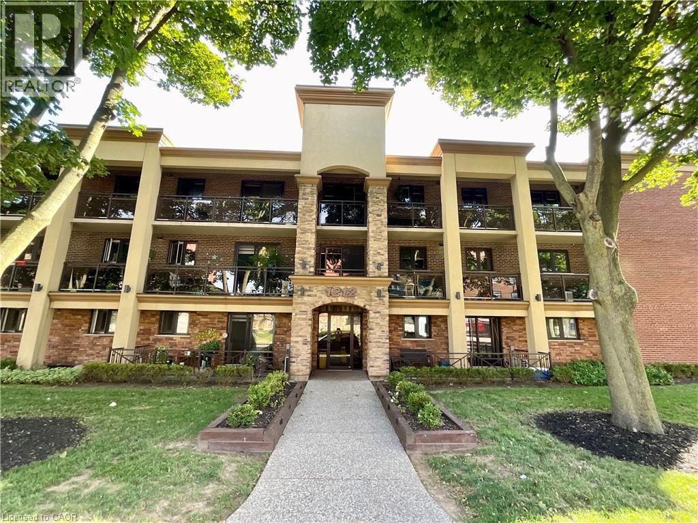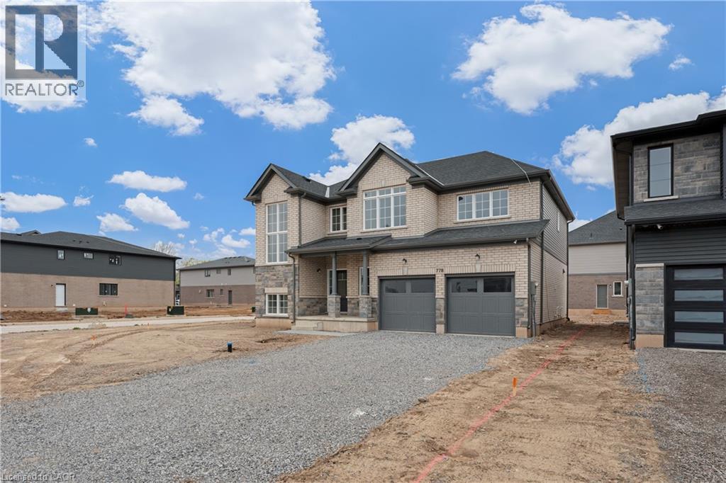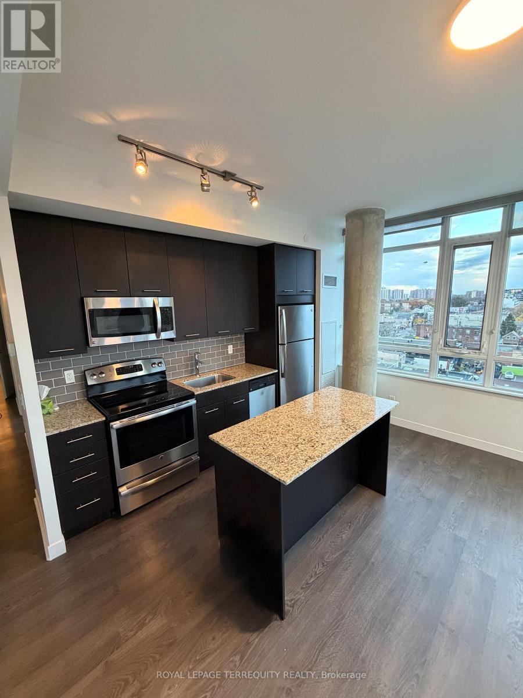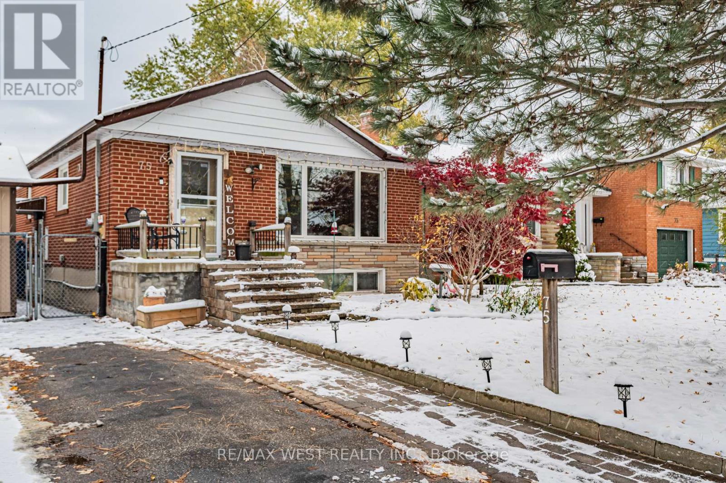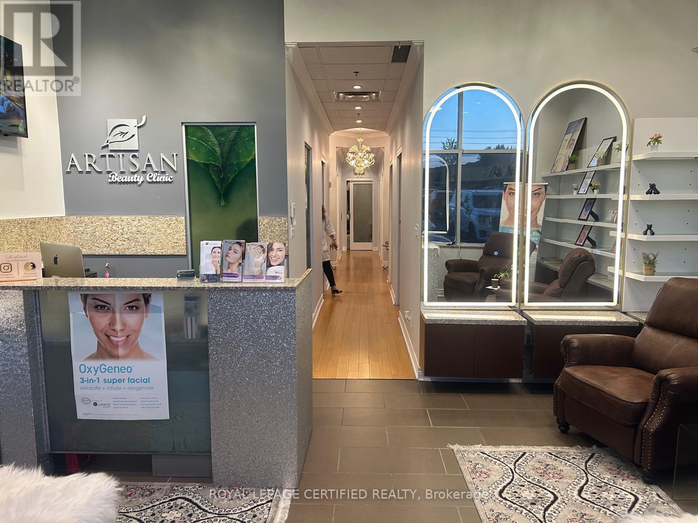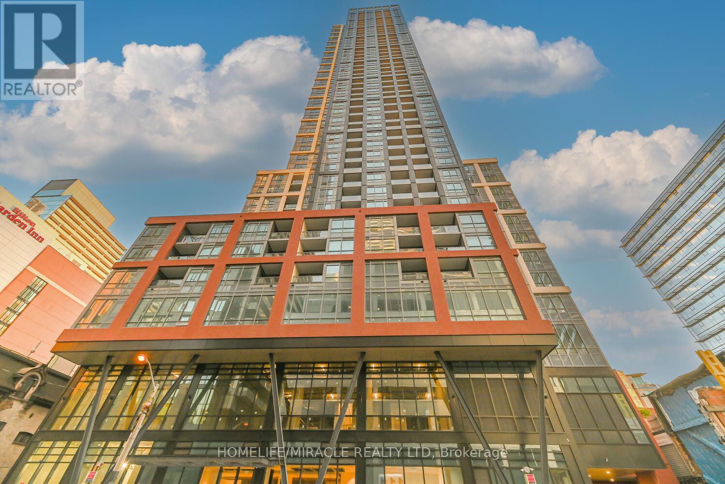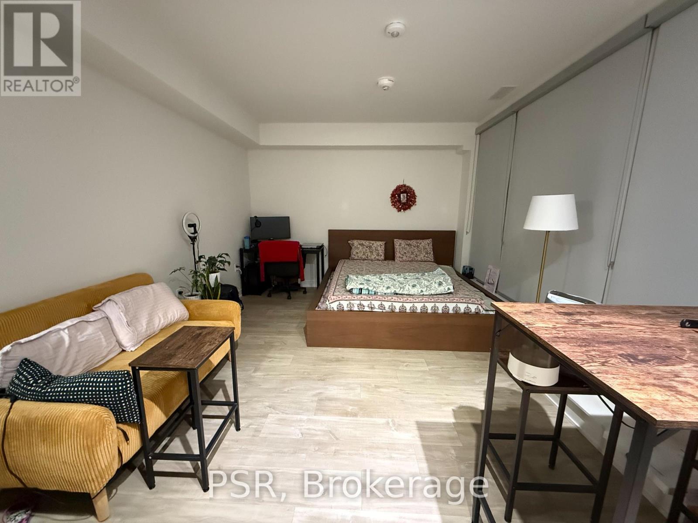31 Brown Lane
Whitchurch-Stouffville, Ontario
Step into this beautifully maintained Fieldgate-built semi offering 3 bedrooms, 4 washrooms, and 1,655 sq. ft. of bright, functional living space-perfectly located within walking distance to the new Barbara Reid P.S., tennis and basketball courts, a water park, and an outdoor skating rink.Featuring 9 ft ceilings, this home delivers an impressive open feel from the moment you enter. The oversized sun-filled family room on the upper level is ideal for gatherings, movie nights, or can easily be converted into a 4th bedroom for growing families.The finished basement adds even more versatility, complete with a 3-piece washroom, a stylish stone feature wall, and an electric fireplace-a great space for guests, a home office, or a cozy retreat.Step outside to a newer 2020 deck, perfect for summer entertaining. This is a thoughtfully designed home in an unbeatable family-friendly location-move-in ready and packed with potential. Let this one check all the boxes. (id:50886)
Right At Home Realty
4 Banff Road
Uxbridge, Ontario
Exceptional, well-established franchise restaurant available in a prime and highly visible location. over 2,000 sq. ft., fully equipped and licensed for 70 seats. The business is simple to run and enjoys strong recognition within the neighbourhood. Long-term 9-year lease in place with renewal option. Attractive occupancy cost at $7,400/month (TMI included). Consistent sales and healthy profitability make this a standout opportunity for operators or investors. (id:50886)
Central Home Realty Inc.
952 Eagle Crescent
London South, Ontario
Welcome to this beautifully maintained all-brick one-storey home that blends classic charm with extensive updates for modern living. Situated on a large, private lot with a fenced-in pool, this property is perfect for families or anyone who enjoys both comfort and entertaining. The home offers three bedrooms, two full bathrooms, and a spacious single garage, along with thoughtful upgrades inside and out. Step into the inviting living room, where a wood-burning fireplace creates a cozy focal point, complemented by California shutters and durable water-repellent, non- slip flooring installed in 2013. The bright and expansive galley kitchen features plenty of cabinetry, 2021 dishwasher, and a 2013 patio door with built-in blinds that opens to a 3-season sunroom overlooking the pool. Hardwood floors in the bedrooms add warmth and character, while the fully renovated main-floor bathroom provides a modern touch.The finished lower level includes a large rec room, second full bath, and convenient laundry area with washer and dryer. With carpeting and underlay updated in 2007, this versatile space is ideal for family gatherings, a playroom, or a home office. One of the homes standout features is the impressive three-season sunroom, rebuilt with glass bifold doors in 2022, offering more than 40 feet of space for relaxation and entertaining. Outside, the backyard is a private oasis with a 10-foot deep in-ground bromine pool, featuring a safety cover, heater, liner (2017), pump (2015), and brand-new sand filter (2025). Concrete walkways (2019, 2022), custom railings, and a side security entrance enhance both curb appeal and function. Major mechanicals and updates provide peace of mind, including furnace and humidifier (2020), central air (2022), garage door opener (2021), and 40-year shingles. With neutral décor, a large yard, and proximity to highways, hospitals, and amenities, this home is move-in ready and offers a rare combination of indoor comfort and outdoor enjoyment. (id:50886)
The Realty Firm Inc.
35 Indigo Street
Kitchener, Ontario
This fully renovated home is move-in ready and features a finished basement and carpet-free flooring throughout. The wide driveway offers side-by-side parking for two cars. The spacious kitchen includes a large island for added convenience and comes equipped with stainless steel appliances. The bright living room is enhanced with pot lights, while the primary bedroom features a walk-in closet and a private ensuite. The basement offers abundant pot lights for excellent brightness and an expansive open layout that provides exceptional additional living space. (id:50886)
Solid State Realty Inc.
1212 Fennell Avenue E Unit# 108
Hamilton, Ontario
Stylish, Modern & Move-In Ready! Step into comfort featuring heated floors throughout this beautifully renovated main-level suite – no stairs, no hassle. Ideal for single professionals, seniors, first-time buyers, or retirees seeking convenience and style. Enjoy an open-concept, bachelor-style layout with a clever Murphy bed in the living area, walkout to patio, and in-suite laundry for everyday ease. Your parking spot is just steps from the entry, making coming and going a breeze. This A+ location is close to all amenities, hospital, bus routes, the scenic mountain brow, and beautiful parks. Everything you need is right here. (id:50886)
Coldwell Banker Community Professionals
778 Bradford Avenue
Fort Erie, Ontario
Welcome to 778 Bradford Avenue - a spacious and thoughtfully designed 4-bedroom, 3-bathroom detached home offering 2,560 square feet of comfortable living space. This beautifully laid-out home features a double car garage with convenient inside entry, a garage door transmitter, and a wireless entry keypad for added ease and security. The main floor boasts a modern kitchen complete with a large island, generous pantry, and dedicated setups for a cooktop, wall oven, and built-in microwave - perfect for the home chef. Upstairs, a bright and versatile loft offers the ideal space for a home office, kids' play area, or cozy reading nook. The primary bedroom serves as a true retreat with a spacious walk-in closet and a luxurious 5-piece ensuite. The second floor also includes a full laundry room for added convenience. The basement features a separate entrance and is partially finished, providing excellent potential for an in-law suite, rental income, or additional living space. Perfectly suited for families or multi-generational living, this home checks all the boxes for space, functionality, and future possibilities. Don't miss your chance to make 778 Bradford Ave your next address! Alliston Woods is more than just a place to live - it's a vibrant community that offers the perfect blend of small-town charm, natural beauty, and endless amenities. Imagine waking up to breathtaking sunrises over the Niagara River, exploring the scenic trails, and enjoying the town's big personality. Come home to Alliston Woods and experience the lifestyle you've always wanted! (id:50886)
RE/MAX Escarpment Realty Inc.
910 - 2055 Danforth Avenue
Toronto, Ontario
Stunning, bright corner unit at Carmelina condos. Amazing unobstructed views of the lake and the city skyline. Located just steps from grocery stores, shops, restaurants and Woodbine subway station, and minutes to Woodbine beach. Truly a must see and don't want to miss this opportunity. (id:50886)
Royal LePage Terrequity Realty
75 Homestead Road
Toronto, Ontario
Beautifully updated brick bungalow on an oversized 50' 150' lot in the sought-after Heron Park / West Hill neighbourhood. The main floor features 3 bright bedrooms, a renovated kitchen and bathroom, and a walkout to a newer deck overlooking a private backyard with pool and hot tub - perfect for relaxing or entertaining. The lower level offers a separate entrance to an in-law suite with 3 additional bedrooms (or 2 plus office and living room), plus an unfinished area with laundry and abundant storage. An extra-deep garage provides additional storage or room for a vehicle and workshop space. The long driveway fits 4 cars - and even more if the fence is opened.Heron Park Community Centre is just a short stroll away, offering an indoor pool, skating rink, tennis courts, and programs for all ages. Enjoy nearby ravine trails, Morningside Park, and the lakefront for nature walks or biking. Convenient access to good schools including French immersion, the public library, shopping, groceries, and banks. Excellent transit and commuter access via TTC, GO Transit, and major routes. A fantastic family home or rental income opportunity in a vibrant, well-connected community. (id:50886)
RE/MAX West Realty Inc.
11 - 5651 Steeles Avenue E
Toronto, Ontario
One nail station setup with two chairs available for sub-lease inside Artisan Beauty Clinic (Unit 11) at 5651 Steeles Ave E, Toronto. Turnkey opportunity ideal for nail technicians or beauty professionals - rent $1,500/month (utilities included). Shared use of reception and common washroom. Sub-lease subject to head-landlord written approval. Sublease restricted to nail-related services only (no facials or skincare treatments permitted). (id:50886)
Royal LePage Certified Realty
505 - 108 Peter Street
Toronto, Ontario
Bright and Spacious Luxury 2Bed +1 (FLEX ROOM Like a 3rd Bedroom) Suite with ONE LOCKER INCLUDED At Peter and Adelaide. Located in Toronto's Entertainment Districts, Minutes From Financial and Entertainment Areas. This Location Is A Walker's Paradise (Walk Score of 100!). Walk to Attractions Like CN Tower, Rogers Centre, TTC & Subway, Shopping, Clubs, Restaurants. (id:50886)
Homelife/miracle Realty Ltd
Lower - 155 Highland Crescent
Toronto, Ontario
Large 3 or 2 Bedroom Suite, Separate Entrance. Exclusive Bayview and York Mills Residential area. Newly Renovated, New Bathroom. New A/C & Furnace. Kitchen, Microwave, Oven, Stove. Very Short Walk to TTC and York Mills Shopping Plaza. Monthly rent could be adjusted ( Price Negotiable ) if you use only 2 bed rooms *For Additional Property Details Click The Brochure Icon Below* (id:50886)
Ici Source Real Asset Services Inc.
301e - 576 Front Street W
Toronto, Ontario
Welcome To Minto Westside Condos Brand New Studios Suites With Large Private Terrace Facing The Quiet Courtyard. Minimalism Has Never Looked So Good, Surrounded By All Of The Best Neighbourhood Amenities That Toronto Has To Offer, Including A Short Walk Down Lake Shore, Grocery, Pharmacy, Cafes And Tons Of Green Space! (id:50886)
Psr

