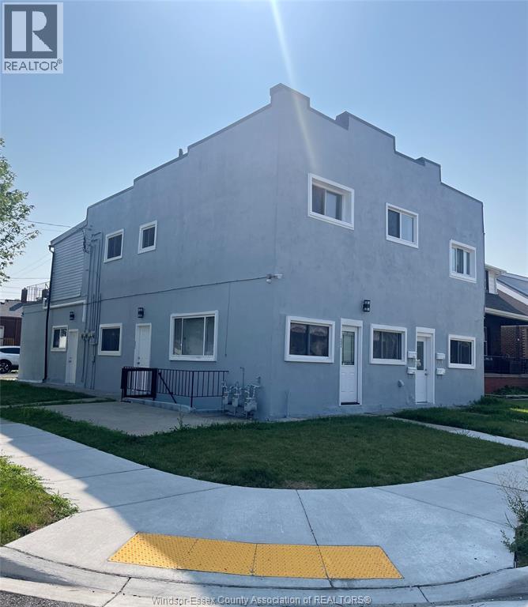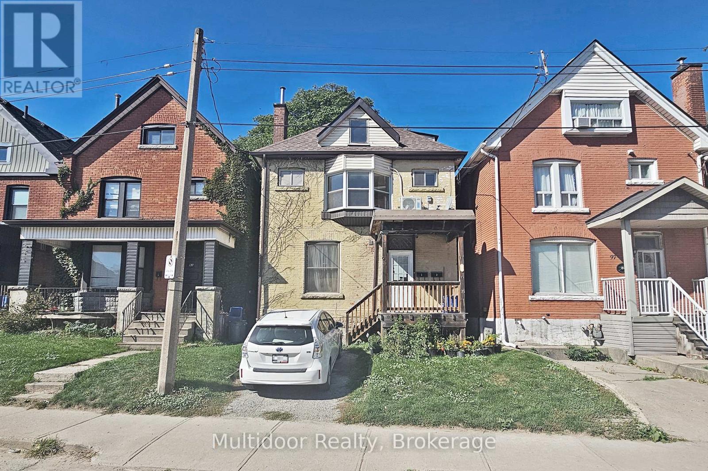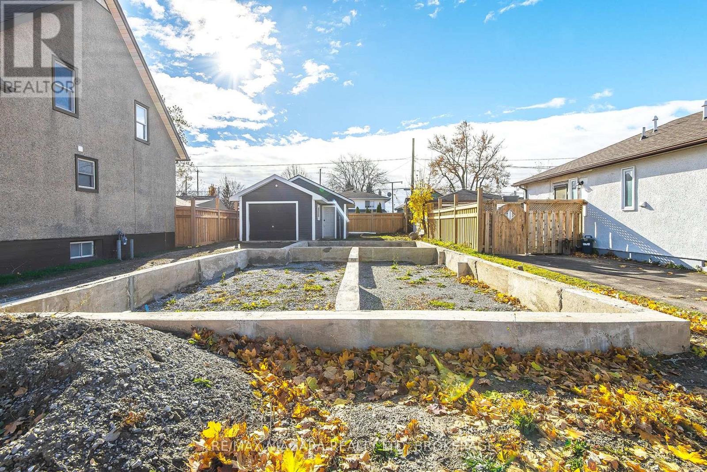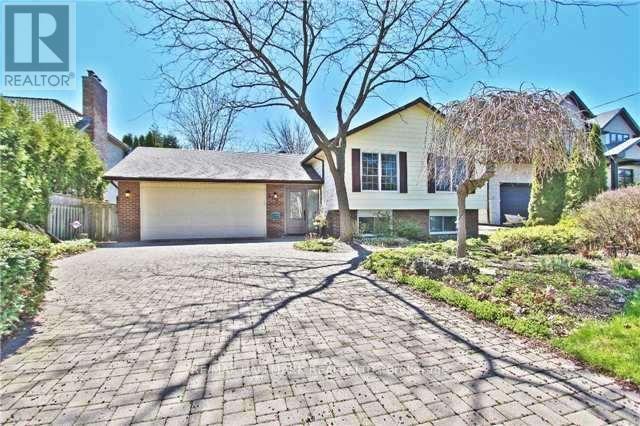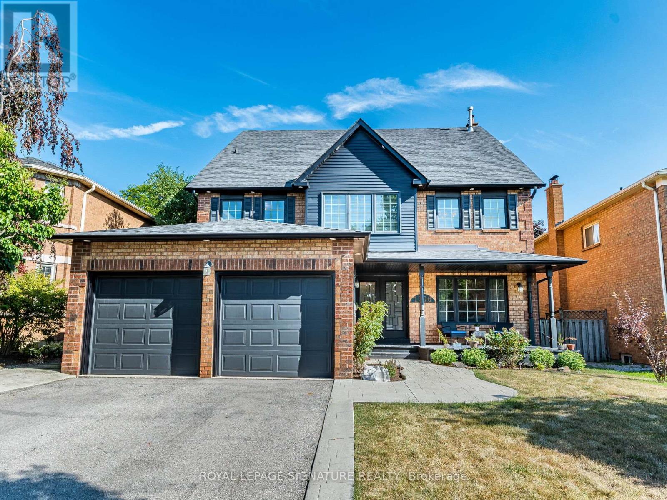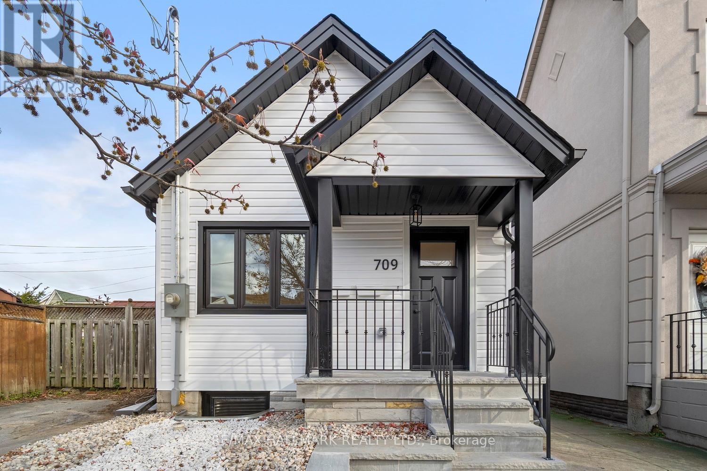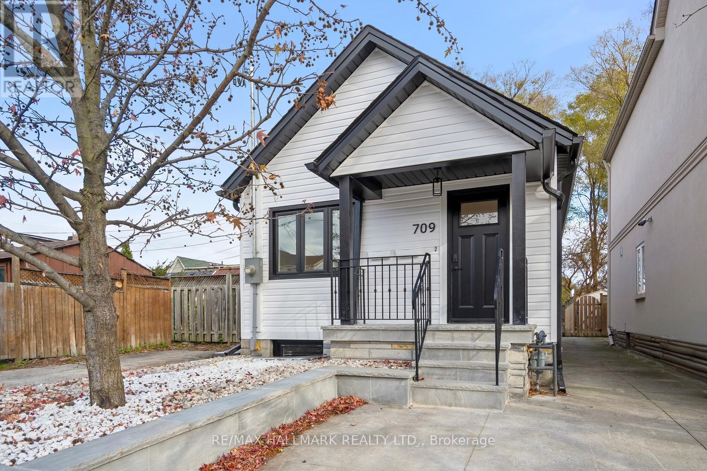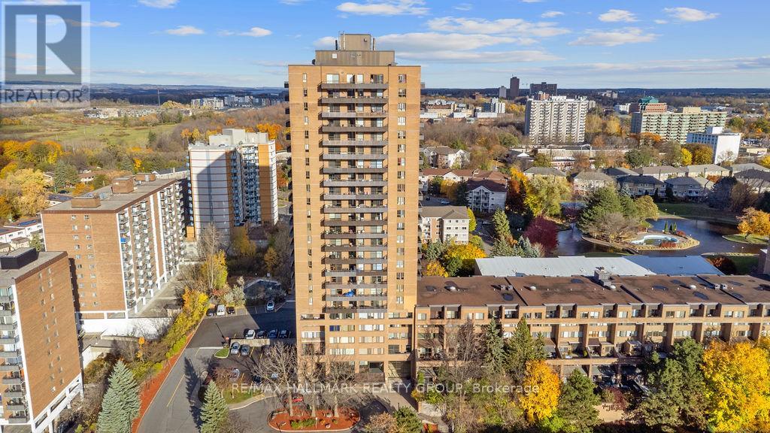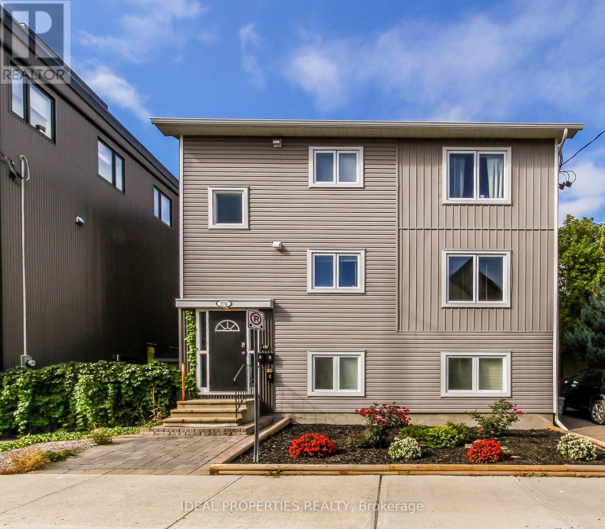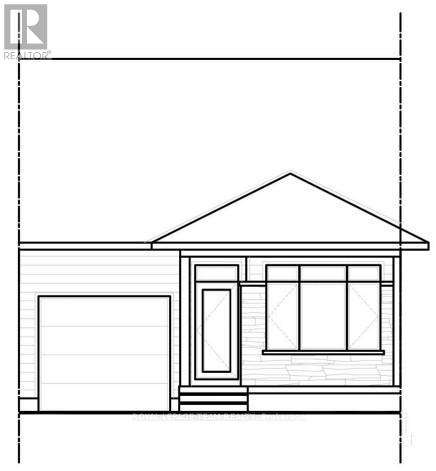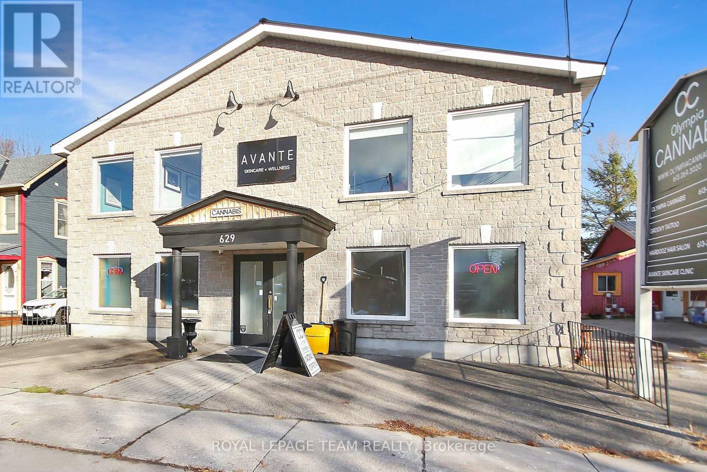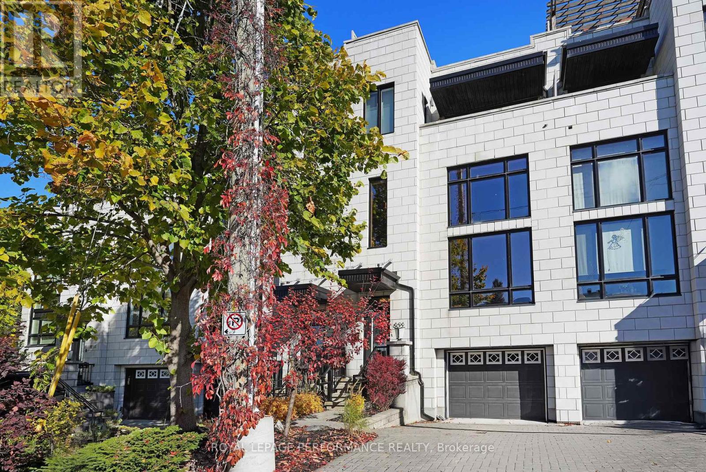900 Elsmere Unit# 902
Windsor, Ontario
Large 3 bedrooms, and 1 Full bathroom apartment unit on Upper level. Ideally suited for working professionals, students or anyone looking for a place that is conveniently within walking distance from Windsor's waterfront, little Italy Erie street & Walkerville's trendy shops and dining, this would be it. Located close to schools, parks, shopping, and transportation. 1 parking spot included with rental and shared laundry on site. Rent is plus electricity & internet. (water is included). Minimum 1 YEAR LEASE + CREDIT CHECK + PROOF OF EMPLOYMENT/INCOME + RENTAL AGREEMENT + FIRST & LAST ARE REQUIRED. CALL TODAY FOR YOUR PRIVATE TOUR! (id:50886)
Pinnacle Plus Realty Ltd.
Upper - 95 Sanford Avenue N
Hamilton, Ontario
Welcome to 95 Sanford Avenue N, where modern design meets everyday convenience. This upper-floor unit has been recently renovated and offers 3 spacious bedrooms, 2 stylish 3-piece bathrooms, a sun-filled living room, and in-unit laundry. Natural light flows throughout, highlighted by a skylight that brightens the space from morning to night. The kitchen shines with sleek quartz countertops, while brand-new heat pump heating and cooling ensures year-round comfort and energy efficiency. One parking space is included for your convenience. Ideally located in Hamiltons Gibson neighbourhood, you'll enjoy quick access to downtown, shopping, dining, and transit. McMaster University, Mohawk College, and Redeemer University are all within an easy commute, with HSR bus routes and GO Transit connections nearby. With the upcoming Hamilton LRT adding even more connectivity, this bright and modern home is the perfect blend of comfort, style, and location.Landlord requires mandatory SingleKey Tenant Screening Report, 2 paystubs and a letter of employment and 2 pieces of government issued photo ID. (id:50886)
Multidoor Realty
397 Gatfield Avenue
Welland, Ontario
BUILD YOUR DREAM HOME HERE!! FOUNDATION IN PLACE AND GARAGE READY TO GO. BUYER TO VERIFY PERMITS WITH CITY . SELLER HAS COMPLETE PLANS READY TO GO AS WELL! ** This is a linked property.** (id:50886)
RE/MAX Niagara Realty Ltd
208 Pine Cove Road
Burlington, Ontario
Beautiful, Bright & Spacious 3+2 Bedroom Family Home In Highly Desirable Roseland Neighborhood. This Home Features A Functional Open Concept Layout With Modern Finishes Including: Hardwood Floors, Pot Lights & Lots Of Windows For Natural Light Throughout. Modern Kitchen With Stainless Steel Appliances, Backsplash, Granite Countertops & Center Island. 3 Generous Bedrooms & 4 Piece Bath on Main/ Upper Level. Raised Finished Basement Offers Large Rec Room, 3Pc Bath & 2 Additional Bedrooms. Sitting on a Premium Lot with Backyard Perfect for Entertaining, Double Private Driveway & Garage With Ample Parking. Prime Location In Family Friendly Community Moments To The Lake, Schools, Parks & Amenities. (id:50886)
RE/MAX Hallmark Realty Ltd.
1206 Glenashton Drive
Oakville, Ontario
Welcome to one of the largest and most distinguished executive rentals in the area-offering over 3,786sq ft of luxurious living space across three above-ground levels. Situated on a professionally landscaped48.42' x 110' lot in one of Oakville's most sought-after neighborhoods, this 6-bedroom, 4-bathroomresidence delivers exceptional comfort, privacy, and versatility for families and professionals alike.(Basement not included in lease.)Step inside to a dramatic 25-ft high foyer that sets an impressive tone. The main floor features sleek porcelain tile, hardwood flooring, and an open-concept layout ideal for both everyday living and entertaining. The formal living room is filled with natural light from oversized windows, while the inviting family room showcases a stunning stone fireplace. The gourmet kitchen offers a large island, built-in appliances, and a bright breakfast area overlooking the backyard. A formal dining room with bay windows adds a refined touch to the space. The second floor features four generously sized bedrooms, including a luxurious primary suite complete with a private sitting area and a 5-piece ensuite. The third-floor loft is a standout highlight-featuring two additional bedrooms, a spacious living area, and a full 4-piece bathroom. It's perfect for extended family, teens, guests, or a dedicated work-from-home retreat. Enjoy outdoor living on the oversized deck surrounded by mature, low-maintenance greenery providing year-round privacy. The home is ideally located just steps from scenic parks, trails, top-rated schools, and shopping, with quick access to major highways for a seamless commute. This exceptional Oakville residence is available for lease (upper levels only)-offering premium space, comfort, and an unbeatable location. Book your private viewing today. (id:50886)
Royal LePage Signature Realty
Lower - 709 Willard Avenue
Toronto, Ontario
Discover comfort and convenience in this inviting lower-level 1 Bedroom, 1 Bathroom apartment. The living area offers a cosy atmosphere perfect for relaxing or entertaining, while the well-equipped kitchen provides everything you need for everyday cooking. The bedroom features ample room for a full or queen bed, along with closet space for easy organization. Conveniently located in one of the most walkable areas around, this apartment puts everything you need right at your doorstep. Enjoy easy access to public transit, along with a fantastic selection of coffee shops, restaurants, grocery stores, and local shops - all just a short stroll away. Enjoy the privacy of a separate entrance and the benefit of a quiet, well-maintained house. Ideal for those seeking a comfortable place to call home. (id:50886)
RE/MAX Hallmark Realty Ltd.
Upper - 709 Willard Avenue
Toronto, Ontario
Newly renovated 2-bedroom/Den, 2-bathroom bungalow for lease in the highly sought-after Runnymede-Bloor West Village. This bright and modern home offers a functional layout with brand-new finishes throughout. Situated on a quiet, family-friendly street, the property features convenient backyard access, perfect for outdoor relaxation. Just steps to shops, cafés, transit, parks, and top-rated schools. A rare opportunity to rent a fully updated home in one of Toronto's most desirable neighbourhoods (id:50886)
RE/MAX Hallmark Realty Ltd.
350 - 505 St Laurent Boulevard
Ottawa, Ontario
Welcome to the Highlands! At nearly 1,300 square feet spread over two levels PLUS more than 300 square feet of private outdoor space, this home feels more like a townhome than a condo. The first floor features an open-concept layout with an updated kitchen flowing into the living and dining areas, a main-floor bedroom that can also serve as a home office, a convenient powder room, and in-suite storage. From the main floor, step out onto your 29-foot private terrace - perfect for morning coffee or evening relaxation. Upstairs offers two more generously sized bedrooms, a full bath, and a large IN-SUITE LAUNDRY room. Condo fees include all utilities, and residents enjoy premium amenities such as a fitness centre, workshop, party and games rooms, library, sauna, indoor car wash bay, tennis courts, and a heated outdoor pool surrounded by ponds and walking paths. Perfectly situated just minutes from Montfort Hospital, CMHC, CSIS, shopping, groceries, and transit, with the Ottawa River pathways and downtown close by. Underground parking space included! (id:50886)
RE/MAX Hallmark Realty Group
A - 276 Carruthers Avenue
Ottawa, Ontario
It is located in a fantastic neighborhood close to everything by walking distance. it is a fully furnished, all inclusive and spacious apartment, Open concept living room and dinning room looking into a large size kitchen. Living Room and dinning room is spacious that we made a nice office with desk of it. Very good size bedroom. Laundry is shared, but free. Not more than 2 People. wifi is also included.NO PARKING, NO PETS. It is on the main floor. (id:50886)
Ideal Properties Realty
1034 Turner Drive
Brockville, Ontario
Welcome to Stirling Meadows in Brockville, located with easy access to Highway 401, as well as nearby shopping, dining, and recreational amenities. The Potter Model Townhome by Mackie Homes offers two bedrooms, two bathrooms, an attached single car garage, and approximately 1,068 sq ft of well finished living space. Step inside from the covered front porch to a bright, open-plan layout that welcomes you with abundant natural light and smooth, flat ceilings. The kitchen features a large centre island, stone countertops, and a subway tile backsplash. This space flows seamlessly into the dining area and family room, which opens onto the sundeck and backyard, extending the living space outdoors. The primary bedroom is positioned for privacy and includes a 3-piece ensuite bathroom. A second bedroom, a full bathroom, and convenient main floor laundry complete this thoughtful townhome layout. This property is currently under construction. (id:50886)
Royal LePage Team Realty
629 St Lawrence Street
Merrickville-Wolford, Ontario
Rare opportunity to acquire an approx. 4,800 sq. ft. commercial/residential building in the highly desirable and historic Village of Merrickville, known for its vibrant tourism, charming boutiques and thriving local businesses. This exceptionally versatile property offers flexible "Core Area" zoning that permits a wide range of commercial uses as well as residential, making it ideal for investors, business owners, or those seeking a mixed-use income-producing asset. Currently configured for commercial tenancy, the building can easily be adapted into a combination of ground-floor commercial space with residential apartments or short-term rental units on the second level, offering tremendous potential for future redevelopment or expansion. The property is presently divided into six separate units but can be reconfigured to create additional suites or individual office rentals to maximize revenue. Inside, the main floor features a high-visibility street-front unit presently occupied, showcasing tall ceilings, large windows, and excellent foot traffic exposure. A hair salon, flex space, and a spacious warehouse unit complete the main floor. The second floor is arranged into two oversized units: the front unit is designed for office use with expansive windows, several private offices, and a generous meeting or boardroom complete with a kitchenette, while the rear unit functions as a spa/clinic with five dedicated treatment rooms (each equipped with plumbing for sinks), a full bathroom, a wet bar/kitchenette with laundry, and a large reception area. With strong curb appeal, ample on-site parking, and excellent visibility along one of Merrickville's most charming streets, this property offers limitless potential for commercial enterprises, residential rentals, or a combination of both. Walking distance to restaurants, shops, the Rideau Canal, and all the amenities the village is celebrated for, this is truly an exceptional opportunity. (id:50886)
Royal LePage Team Realty
805 Kingsmere Avenue
Ottawa, Ontario
This Luxury/Contemporary Single Family Alternative boasts over 3,500 sq. ft. of refined living space, Elevator and a spectacular rooftop terrace. Each bedroom is convenience by a personal ensuite and balcony. Inside this wide and spacious Freehold home, a chefs kitchen is a statement in style and function. Quartz countertops, premium appliances, and rich walnut espresso cabinetry create a striking focal point. Step through to the patio deck and enjoy your maintenance-free yard, with gas bbq hookup. Natural light bathes the living room and loft from expansive, VISTA-film treated windows(UV and IR protection) and automatic blinds. The second-level loft/great room continues with hardwood floors. A laundry room is perfectly positioned here for daily ease. The Primary Suite is a serene retreat, featuring a generous walk-in closet, and the first of 3 ensuites, this spa-inspired ensuite with waterfall soaker tub, dual vanities, glass shower, and direct access to a patio-sized private balcony. Secondary bedrooms each offer their own personal ensuites(double vanity, walk in shower in 2nd bdrm)( steam shower in 3rdbedroom) and each bedroom boast a private balcony (total of 3 ensuites and 3 balconies- one for each bedroom)The fully finished lower level provides direct garage access, a powder room with commercial wash sink, a spacious rec room, ample storage, elevator entry. Perfect for entertaining, the roof top terrace offers a hot tub, gas hookups, hot/cold water connections, and breathtaking skyline views and sunsets. while a heated driveway/pathway and 1.5-car garage ensure year-round convenience. Additional highlights include hardwood flooring throughout (except rec room), Central air conditioning, a new high-efficiency heat pump (2024), and a professionally landscaped backyard. Every detail of this residence blends timeless character with contemporary sophistication designed to elevate both everyday living and memorable entertaining. (id:50886)
Royal LePage Performance Realty

