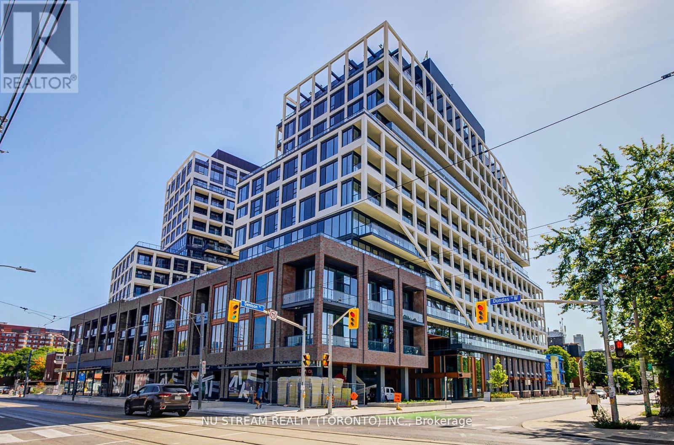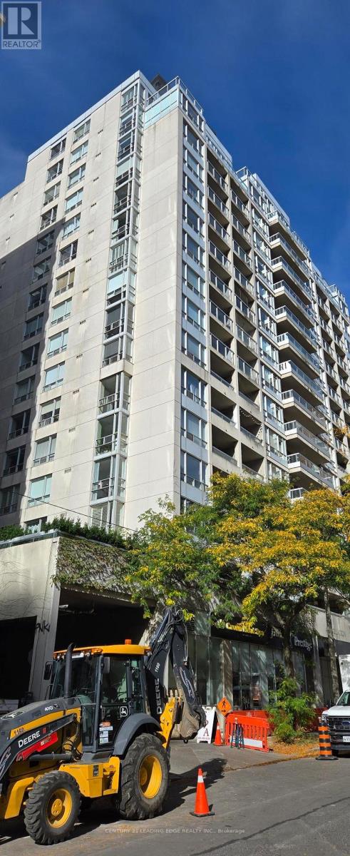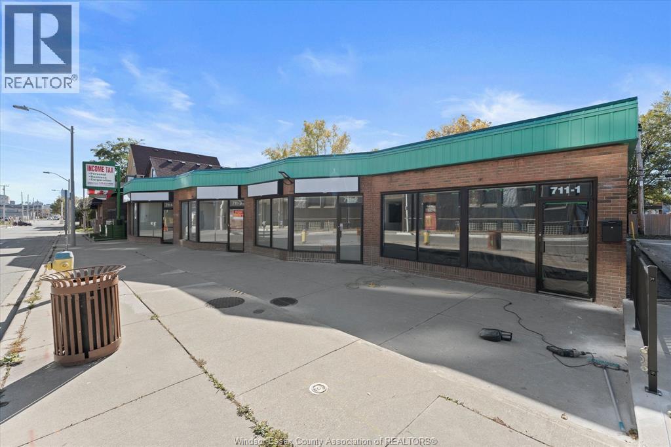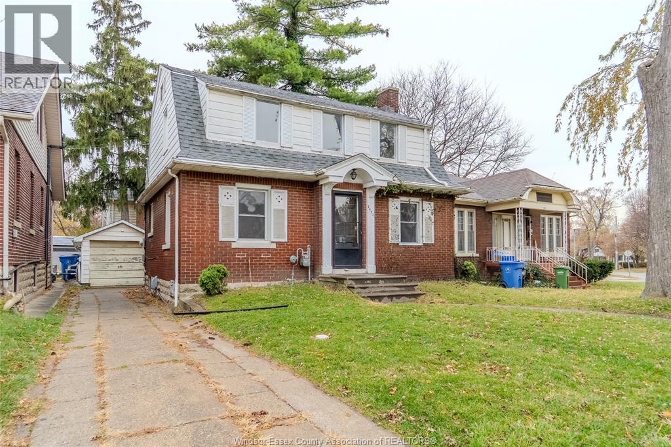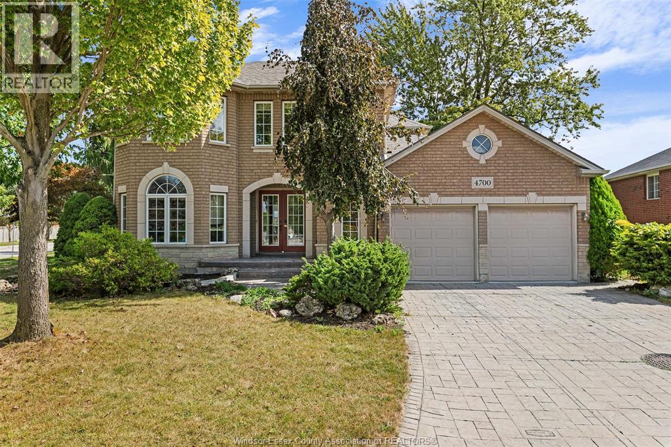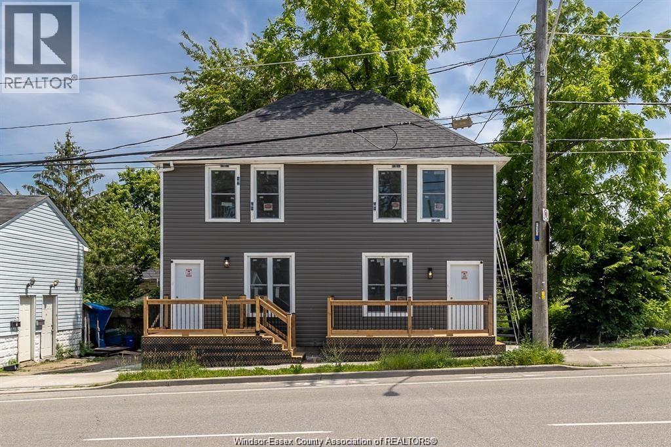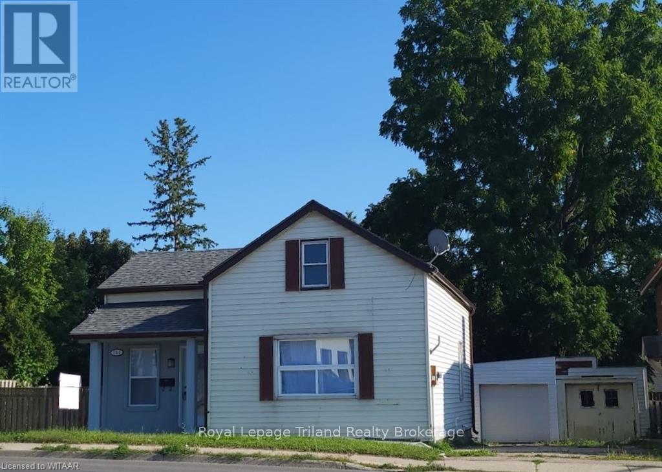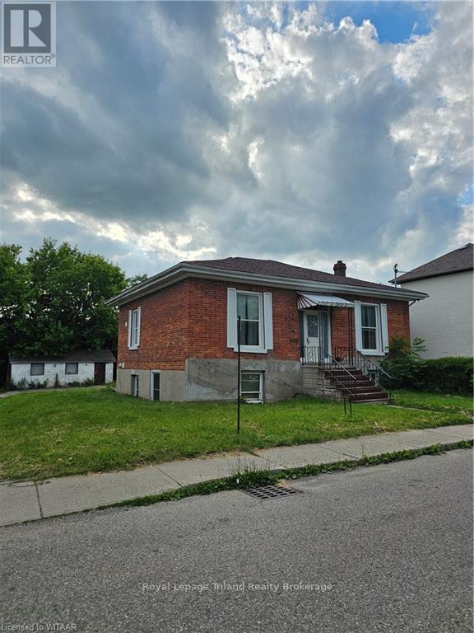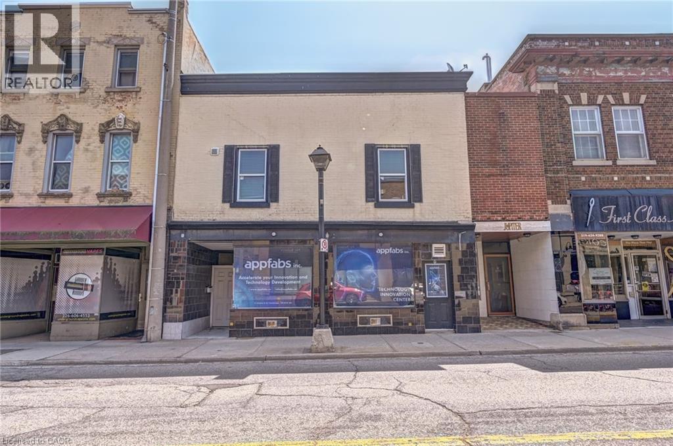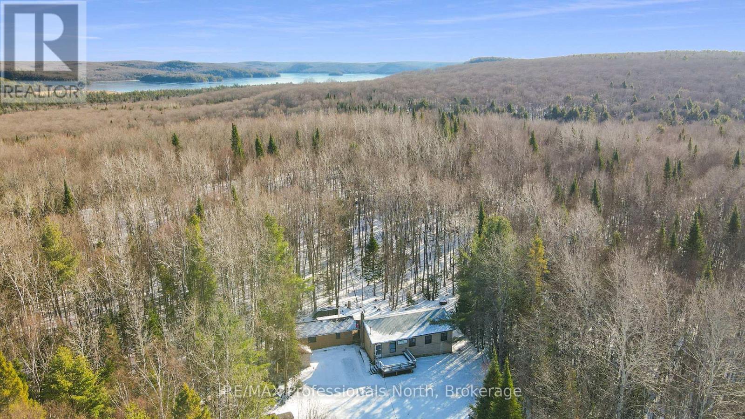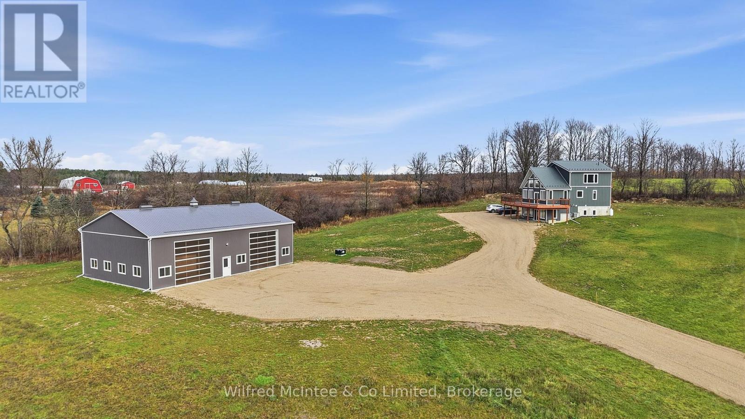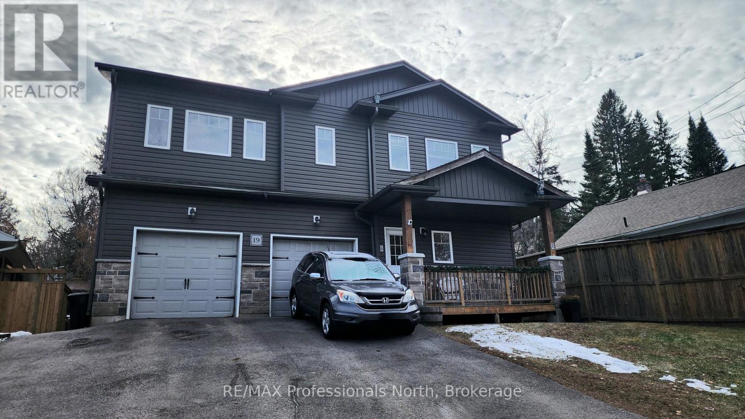413 - 115 Denison Avenue
Toronto, Ontario
Tridel's newest community MRKT Condominiums. Luxury living with all of what downtown Toronto has to offer directly at your doorstep. Rare to find wide, spacious and bright 2 bedroom.The suite features a fully equipped modern kitchen with built-in appliances, stone counter tops and access to the large balcony. Enjoy the resort-like amenities including multi-level gym, outdoor rooftop pool, bbq terrace, co-working space with meeting rooms, kids game room, and much more. Excellent location at Kensington Market, U of T, Chinatown, Queen West, King West, and walk to St Patrick Subway station or TTC streetcars. (id:50886)
Nu Stream Realty (Toronto) Inc.
1110 - 43 Eglinton Avenue E
Toronto, Ontario
Very Spacious And Bright 2-Bdrm Corner Unit At Yonge/Eglington, Separate Living And Dining Rooms, Open Concept Kitchen, Bamboo Floor Throughout, New Fresh Paint Throughout. undated counter top and vanity. Steps To Subway ,School, Mall, Restaurants And Super Markets, All Utilities Included Heat, Air Conditioning And Hydro, Open Balcony, Floor To Ceiling Windows In Bdrms, 24-Hr. Concierge, Good School Area, Amenities Include: Exercise Rm, Golf Driving Cage, Party Rm, And Library. (id:50886)
Century 21 Leading Edge Realty Inc.
711-19 Pelissier Street Unit# 1-4
Windsor, Ontario
An exceptional opportunity to own or lease space in a solid brick commercial plaza designed with future expansion in mind. The structure was engineered to support additional storeys, offering long-term development potential. The property features four commercial units, each approximately 1,500 square feet, zoned CD2.2 ideal for legal, financial, medical, or other professional uses. Unit 1 is currently leased, providing immediate income to help offset ownership or operating costs. Units 2, 3, and 4 are available individually or combined to suit your office requirements. This well-maintained plaza offers strong street-level exposure in a high-traffic downtown corridor, ensuring excellent visibility for clients and professionals alike. Located steps from the courthouse, transit, shopping, and the Detroit riverfront. The site is both convenient and accessible for staff and clientele. Positioned adjacent to a proposed 48-unit residential development behind Shoppers Drug Mart. Contact LBO for lease details. (id:50886)
Royal LePage Binder Real Estate
2973 Peter Street
Windsor, Ontario
Exceptional location steps from the U of W for this 4 bedroom home! Features hardwood floors, spacious living room, brick and vinyl exterior, side drive and single car garage. Washer, Dryer, Fridge, Stove included. Offering immediate possession and in move in ready condition. Call today! (id:50886)
Keller Williams Lifestyles Realty
Kw Signature
4700 Wembley
Windsor, Ontario
Located in highly desirable South Roseland, this gorgeous 2-storey, 2200 sq ft brick + stone home is move-in ready & offering immediate possession! four spacious bedrooms, 2 full and 2 half baths, kitchen with custom cabinets, granite countertops, plenty of storage space. dining and living rooms boast hardwood floors, crown moldings, bay windows that let in plenty of natural light - perfect for hosting friends & family. The spacious master bedroom includes a walk-in closet and an ensuite with a marble shower and granite countertops. The finished basement provides a large recreational room and ample storage space. The backyard is fully fenced, new carpet was installed in 2021 & furnace/AC installed in 2023. The property is conveniently located on a corner lot, on a cul-de-sac near trails, parks, shopping, and top-rated schools: Bellewood & Southwood Elementary Schools, Massey High School, and St. Cecile private school. Minimum 1 year lease, credit report, employment letter and rental application required. Tenant pays utilities. Call to book your private showing. (id:50886)
RE/MAX Capital Diamond Realty
1219-1225 College Avenue Unit# Upper
Windsor, Ontario
Welcome to this renovated 3-bedroom, 1-bath upper unit offering a bright, clean, and modern living space. Featuring a new kitchen and in-unit laundry, this is vacant and ready for immediate possession. Located in a convenient area close to amenities. Rent is $1,890 all-inclusive. Book your private viewing today (id:50886)
Kolachi Realty Inc. Brokerage
764 Dundas Street
Woodstock, Ontario
Fully renovated home with a boastful backyard in downtown Woodstock. Welcome to 764 Dundas street all you need to do is pack your bags and move in. Enter in your updated front door and be welcomed by your modern kitchen , a lovely island awaits your family memories . To your right, is your private large living/dining room accessorized with crown molding and pot lights. On your main floor you will find your master bedroom and impressive 3 piece main bath. Head upstairs to 2 additional bedrooms, your second 3 piece bath and a lounge area to make your own. Imagine beanie bags and pillows, board games and laughter, this space lends itself to your dreams realized. Downstairs' in your basement, you will find a 2 piece bath/Laundry with plenty of dry storage. The large back yard with a deck and shed is perfect for entertaining or maybe even a pool. This space is a true getaway from the city life, right in your own backyard, boasts multiple mature trees, a feature hard to find. You have two driveways with plenty of parking along with a detached garage for your personal needs. (id:50886)
Royal LePage Triland Realty Brokerage
18 Chapel Street
Woodstock, Ontario
Welcome to 18 Chapel Street all you need to do is pack your bags and move in. Enter in your freshly painted home thought the front door into a wide spacious entrance. Infront of you is your spacious dining room for all you family meals. To your right, is your private large living room with plenty of room for entertaining and game nights. On your main floor you will find 2 large bedrooms with a 4-piece main bath. At the back of the home, you will find a lovely sun room prefect for your morning coffee. Downstairs in your basement, you will find your Laundry with plenty of dry storage. Including another kitchen, bathroom and large living room. (id:50886)
Royal LePage Triland Realty Brokerage
15 Ainslie Street N
Cambridge, Ontario
WOW.. Fully Renovated, Downtown Cambridge Investment Property. Don't miss your chance to own this Well Maintained 2 Storey Commercial + Residential Building in Cambridge City Centre. This Building consists, Two Retail / Office Spaces on the Main Floor and Three (3) Apartments on the Upper Floor. Property is Being Sold As Is Condition. Total Rental Income Upper Level Apt # 1, Apt # 2 and Apt # 3 is $58,500. Office # 1 and Office # 2 Main Floor is $70,800, Total Expenses $37,321.64, Net Annual Income $91,978.36. Reliance Monthly Rental charges $620.00 HST is included, for Hot water Tanks And ductless Units. Currently Apartment #2 and 3 is vacant since August 2025. (id:50886)
RE/MAX Gold Realty Inc
1171 Fishtail Lake Road
Dysart Et Al, Ontario
Escape to your own woodland retreat with this cozy, one-level cottage offering 960 sq. ft. of comfortable living space and plenty of room for guests. Nestled on a beautifully treed 1.3-acre lot, this rustic cabin provides exceptional privacy and a peaceful, quiet setting surrounded by nature.The cottage is fully serviced with hydro, making it ideal for both weekend getaways and extended stays. Enjoy immediate access to outdoor adventure-you're just steps from the OFSC snowmobile trail, close to ATV routes, and minutes from scenic hiking and horseback-riding trails.A short 5-minute drive brings you to Fishtail Lake, where you'll find a public boat launch perfect for fishing, paddling, and summer fun. The property is also just steps away from the southern entrance to Algonquin Park, offering endless opportunities for camping, wildlife viewing, and exploring one of Ontario's most iconic natural landscapes. (id:50886)
RE/MAX Professionals North
315225 Hwy 6
Chatsworth, Ontario
Custom built in 2023, this 2400sqft, 40x60 insulated shop is equipped with 16' ceilings, two oversized overhead doors on the front and one on the rear, plus comfortable in-floor heating. Perfect for balancing living and business. The 3100sqft home nestled on 4.78 acres is designed to maximize natural light and scenic countryside views across 3 fully finished levels. The walkout ground level features a seperate welcoming front entryway, a functional rec room, two well appointed bedrooms with generous storage, and a full hall bath. Use it as living space or captilize on the convient layout to use this level as reception, lunch room/staff lounge and offices for the shop. Floor to ceiling windows throughout bathe the interior in natural light on every level. The breathtaking, open concept main level is the heart of the home, with a spacious gourmet kitchen, dining area, and living room. This level also includes 2 bedrooms, an adjacent dedicated laundry area and a four piece main bath, plus its own seperate rear entryway. The upper level is a open loft space with a 2pc bathroom. Located in the Hamlet of Dornoch on Hwy 6, just a short drive upto Owen Sound or Hwy 10. (id:50886)
Wilfred Mcintee & Co Limited
19 Duncan Street E
Huntsville, Ontario
Nestled close to the heart of Huntsville, this duplex offers the perfect blend of convenience, versatility, and investment potential. Ideal for investors or multi-generational families, the property delivers strong rental appeal and flexible living options. This duplex features two self-contained units with a total of 5 bedrooms and 3 bathrooms. The upper level offers 3 bedrooms and 2 bathrooms, while the main level includes 2 bedrooms and 1 bathroom, providing privacy and functionality for residents. Each unit has its own private entrance, separate mechanical systems, and individual meters. An attached 2-car garage provides one bay for each unit, fully separated for privacy. With its convenient location just steps away from downtown shops, dinning and amenities, this property is a smart choice for those seeking a dependable income-producing investment or owner-occupied opportunity. Arrange your private showing today and unlock the full potential of this duplex! (id:50886)
RE/MAX Professionals North

