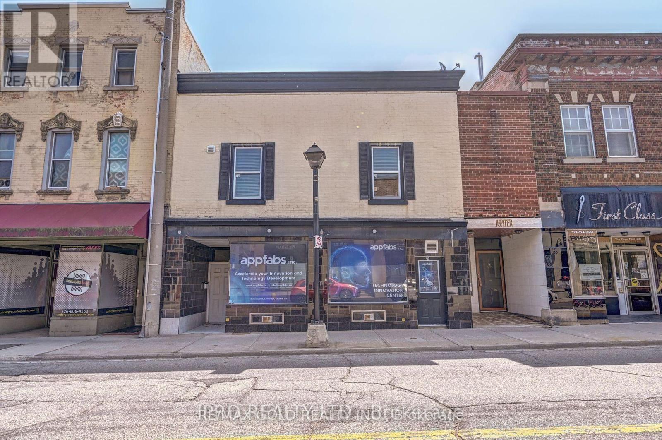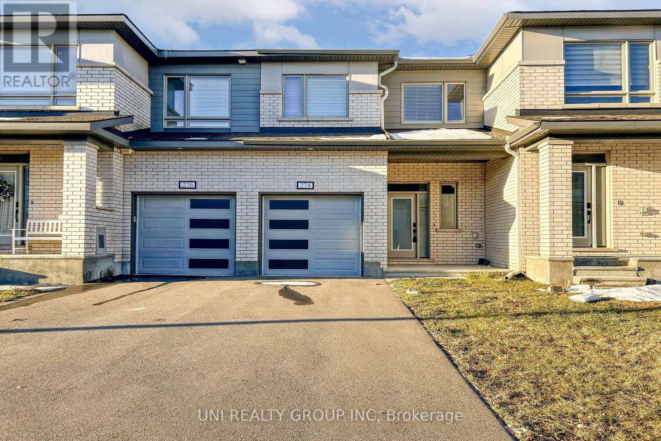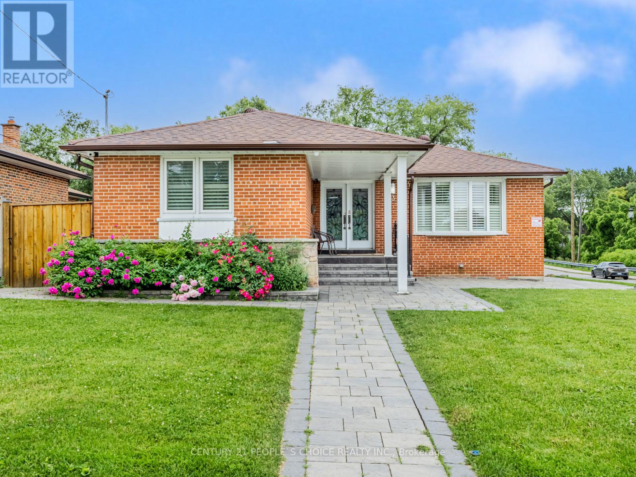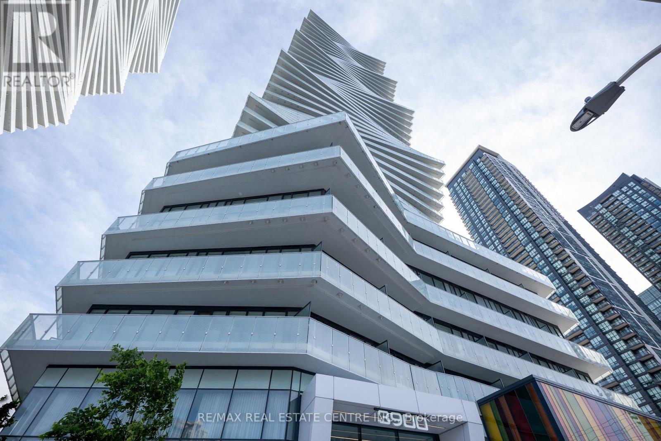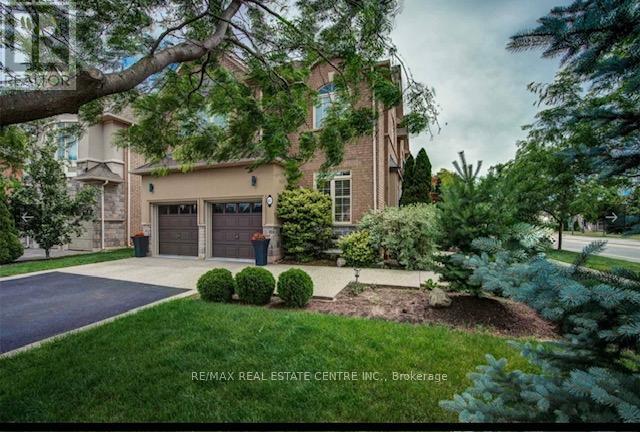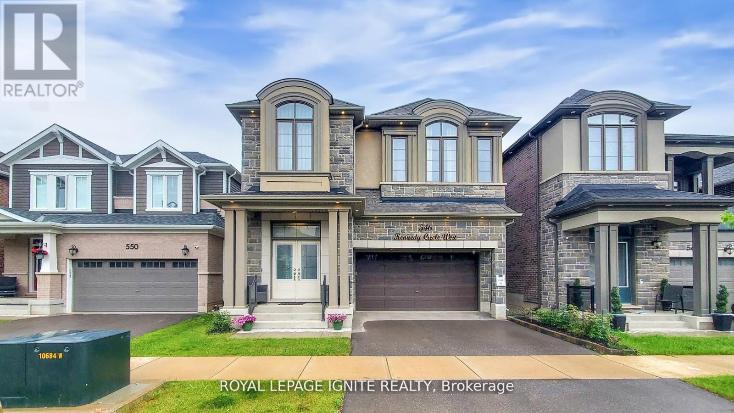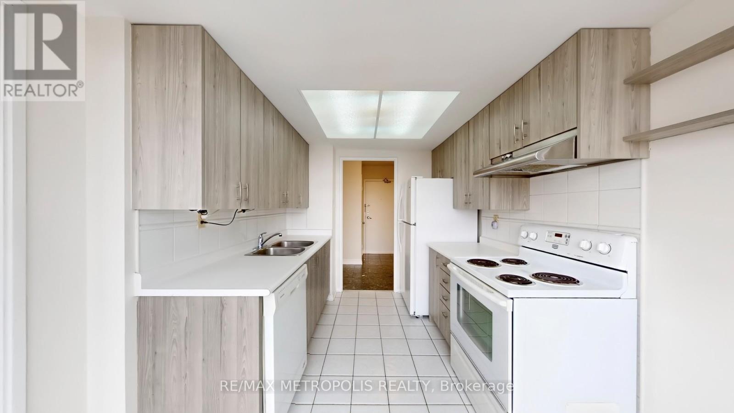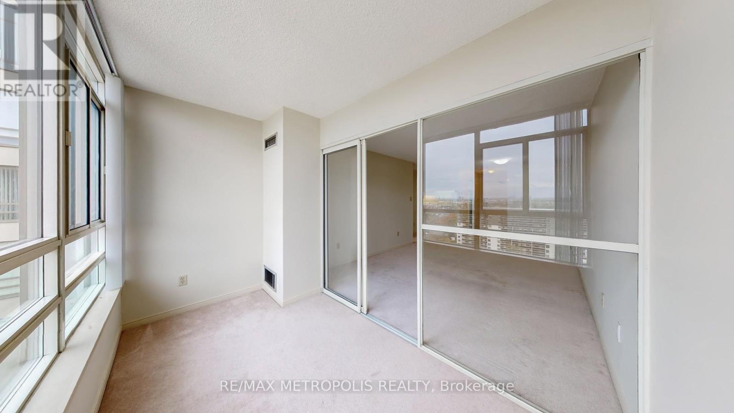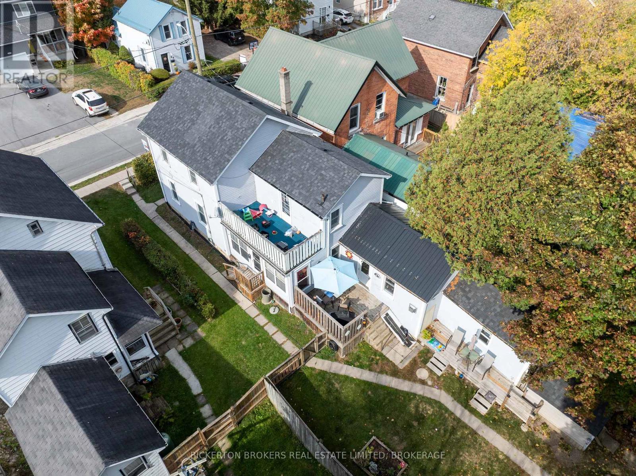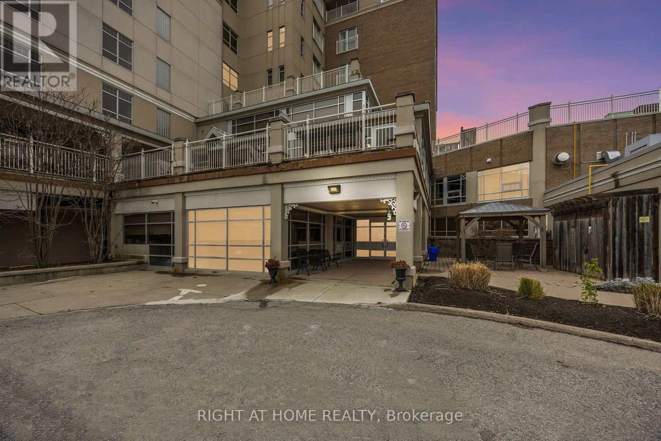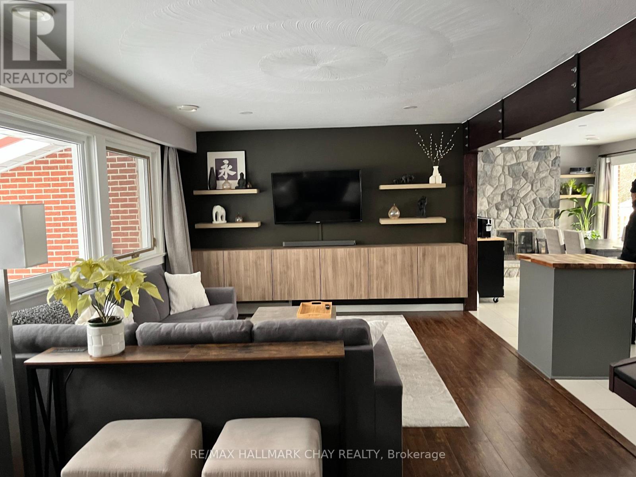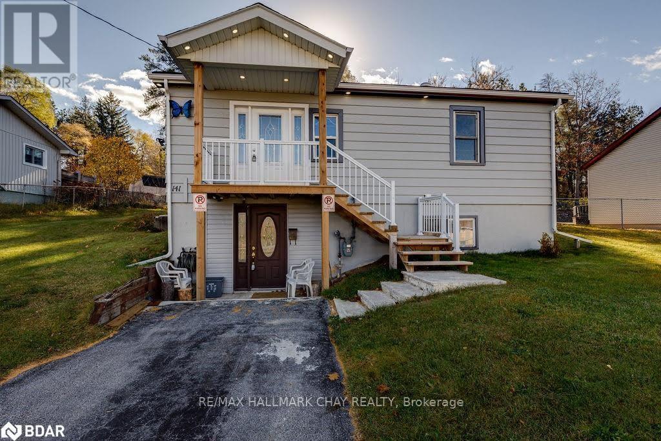15 Ainslie Street N
Cambridge, Ontario
WOW.. Fully Renovated, Downtown Cambridge Investment Property. Don't miss your chance to own this Well Maintained 2 Storey Commercial + Residential Building in Cambridge City Centre. This Building consists, Two Retail / Office Spaces on the Main Floor and Three (3) Apartments on the Upper Floor. Property is Being Sold "As Is" Conditions. Total Rental Income Upper Level Apt # 1, Apt # 2 and Apt # 3 is $58,500. Office # 1 and Office # 2 Main Floor is $70,800, Total Expenses $37,321.64, Net Annual Income $91,978.36. Currently APT # 2 and 3 is Vacant from August 1st 2025. (id:50886)
RE/MAX Gold Realty Inc.
274 Ormiston Crescent
Ottawa, Ontario
Beautiful Town located in the highly coveted community of Stonebridge in Barrhaven. This exquisite open-concept main floor with a chic modern kitchen equipped with a gorgeous quartz counters, breakfast bar and an abundance of built-in cabinetry for all your storage needs. A sizable living area with an electric fireplace and expansive pristine windows creates a bright and warm space.Dazzling hardwood stairs lead up to the 2nd floor, where you'll discover a lavish primary bedroom with a walk-in closet and an ensuite, as well as other sleek and spacious bedrooms and bathroom. Downstairs you'll find a washer and dryer, as well as a large rec room, the prime space for entertaining. Mere minutes away from golfing, parks, shopping, schools, restaurants, public transit and so much more. With unbeatable convenience and extravagant living at its finest-don't miss out on this opportunity! (id:50886)
Uni Realty Group Inc
43 Shendale Drive
Toronto, Ontario
Excellent, Beautiful Detached Raised-Bungalow With Modern Finishes Offers You 3 Brs Main floor. Master Bedroom With Walk Out to Balcony, 2 Basement Unit With 2 Sept Entrance, One Basement With One Br and Another With Bachelor Unit. Total 4 Washrooms. Designer Kitchen With Quarts Counters And Quarts Splash, Hardwood Flooring ,Sky Light, Pot Lights Inside and Outside, Backing Into Ravine, Close To Stores, Schools, Parks, 401,Double Garage. (id:50886)
Century 21 People's Choice Realty Inc.
5306 - 3900 Confederation Pkwy Parkway
Mississauga, Ontario
Absolutely Beautiful! This stunning, upgraded 2-bedroom suite at the renowned M City offers breathtaking, unobstructed views and a thoughtfully designed layout. Featuring laminate flooring throughout, quartz countertops, stainless steel appliances, and a huge balcony with walkouts from both the living room and primary bedroom perfect for enjoying the skyline. Generously sized bedrooms provide comfort and functionality, paired with modern finishes and brand new, high-quality appliances. Includes 1 parking and 1 locker, plus Rogers Smart Home Technology and high-speed internet included. Enjoy resort-style amenities: a seasonal outdoor skating rink, private dining room with chefs kitchen, 24-hour concierge, party room, games room with kids play zone, outdoor saltwater pool, rooftop terrace, gym, and more! Unbeatable location just minutes from Square One, Sheridan College, restaurants, nightlife, Living Arts Centre, cinemas, Celebration Square, public transit, and HWYs 401/403.Just move in and enjoy this is a must-see! (id:50886)
RE/MAX Real Estate Centre Inc.
87 Great Lakes Boulevard S
Oakville, Ontario
Welcome to this stunning detached home located in one of Oakville's most desirable and family-friendly neighbourhoods. Offering a perfect blend of comfort, style, and convenience, this well-maintained property is ideal for families or professionals seeking an upscale living experience.This bright and spacious home features an open-concept main floor with large windows that fill the space with natural light. The modern kitchen includes stainless steel appliances, ample cabinetry, and a generous eat-in area-perfect for everyday living and entertaining. The cozy living and dining areas create a warm and inviting atmosphere. Upstairs, you'll find well-appointed bedrooms with generous closet space, including a comfortable primary suite with its own private ensuite. Additional bathrooms are tastefully designed for convenience and comfort. The finished basement offers extra living space ideal for a recreation room, home office, or play area. One extra room and full new washroom. New lower Washroom (Nov 2025) and New Steel Roof (Nov 2025) New Garage Door (2024). Enjoy a private backyard suitable for relaxing, gardening, or family activities. The property includes a spacious driveway and garage, providing plenty of parking and storage. Located close to top-rated schools, parks, shopping centers, trails, and major highways, this home offers unmatched accessibility and a premium lifestyle in one of the GTA's most sought-after communities. (id:50886)
RE/MAX Real Estate Centre Inc.
546 Kennedy Circle W
Milton, Ontario
Welcome to one of Milton's most desirable family neighbourhoods. Ideally located, this stunning4-bedroom, 3.5-bathroom on the main. 2-bedroom, 1.5 bathroom in the basement. Inside, you'll find approximately 2600 sq. ft. of refined living space, plus a professionally finished basement. Highlights include a Main floor with 10-foot ceilings and 2nd floor with 9-foot ceilings, giving an elegant look to the house. The main level with hardwood floor, an open concept design, lots of spotlights Master bedroom with two customized his/her walk-in closet organizers. kitchen with quartz countertop, and high-end built-in KitchenAid appliances. Brand-new basement - Separate entrance with 2 bedrooms, a living room, a kitchen, a 3-piece bathroom, and a powder room. Lots of pot lights in the basement. The basement features a separate laundry facility for tenants' use. Large windows throughout the basement. Seller/ Broker does not warrant the retrofit of the basement apartment. Inside Outside, pot lights (full home curtains) to the buyer, External Camera system to the buyer (id:50886)
Royal LePage Ignite Realty
1512 - 75 King Street E
Mississauga, Ontario
Welcome to the Prestigious King Gardens Building. This is a corner 2-bedroom suite available for sale which offers a functional & open concept layout. What a perfect place to live for anyone seeking comfort, and convenience! This is a must-see property. Don't miss your chance to make this condo your new home! Close to all major amenities, incl Mississauga Hosp, Schools (elementary, secondary, private), Comm Ctr, Parks, Shopping & Restaurants, and close access Hwy's 403, QEW, & 401; the Go Stn & TTC Subway **EXTRAS Maintenance Fee Includes: Heat, Hydro, Water, Cable TV, Internet, CAC, Building Insurance, Parking and Common Elements** (id:50886)
RE/MAX Metropolis Realty
1709 - 75 King Street E
Mississauga, Ontario
Welcome to the Prestigious King Gardens Building. This is a 1+1 suite available for sale which offers a functional & open concept layout. What a perfect place to live for anyone seeking comfort, and convenience! This is a must-see property. Don't miss your chance to make this condo your new home! Close to all major amenities, incl Mississauga Hosp, Schools (elementary, secondary, private), Comm Ctr, Parks, Shopping & Restaurants, and close access Hwy's 403, QEW, & 401; the Go Stn & TTC Subway **EXTRAS Maintenance Fee Includes: Heat, Hydro, Water, Cable TV, Internet, CAC, Building Insurance, Parking and Common Elements** (id:50886)
RE/MAX Metropolis Realty
65 Hickory Street S
Gananoque, Ontario
Neat and Tidy fully rented duplex with detached Garage and ample parking. With current low interest rates, this is an excellant investment for the savvy buyer. Call today for full details and your appointment to view. (id:50886)
Bickerton Brokers Real Estate Limited
53 - 74 Ross Street
Barrie, Ontario
Welcome to carefree living in the heart of Barrie! This bright and spacious 1-bedroom plus den condo is designed for adults 55+ seeking comfort, convenience, and community. The open-concept layout features a well-appointed kitchen, a cozy living area filled with natural light, and a versatile den perfect for a home office, hobby space, or guest nook. The large primary bedroom offers plenty of room to unwind, with easy access to the full bathroom and in-suite laundry for added convenience.One of the best features, ALL UTILITIES ARE COVERED in the condo fee, making budgeting simple and stress-free. Enjoy peace of mind knowing your heat, hydro, water, and building maintenance are all covered.Located just steps from shopping, dining, waterfront trails, and transit, this condo offers both independence and connection. The building caters to a vibrant 55+ lifestyle with welcoming common areas and a sense of community. With everything you need right at your doorstep, this is the perfect place to downsize without compromise. Move-in ready and maintenance-free, this condo is ideal for those who value comfort, security, and a central Barrie location. (id:50886)
Right At Home Realty
595 Big Bay Point Road E
Barrie, Ontario
DISCOVER THIS RARE PAINSWICK GEM ON OVER 1.2 ACRES! Welcome to a truly unique opportunity in one of Barrie's fastest-growing neighbourhoods. This charm all set on a stunning 1.2-acre property just minutes from shopping, schools, and fully updated 3-bedroom, 3-bathroom home offers the perfect blend of modern living and country charm all set on a stunning 1.2-acre property just minutes from shopping, schools, and commuter routes. Step inside to over 3,000 finished square feet of beautifully maintained space, including a finished walkout basement with newer flooring, a renovated bathroom, and in-law potential. The main level is bright and inviting, featuring a renovated 4-piece bath, a 2-piece powder room, and a dedicated laundry room with updated radiant heated flooring comfort meets convenience. Out back, enjoy the peace and privacy of your own oasis. The saltwater inground pool (solar heated) is the centrepiece, surrounded by a newly refinished fence, multiple fruit trees, and a massive backyard perfect for entertaining or relaxing with the family. Major updates include: Brand new appliances (2024) fridge, range, washer, and dryer . Boiler (2018), water heater (2019), central air(2015). Three new exterior doors (2024) for added security and efficiency .Whether you're looking for more land, more space, or just a turnkey property that's move-in ready, this one checks all the boxes. Don't miss your chance to own this rare slice of Painswick paradise. Development Potential. Visit our website or book your private showing today! Design plans in photos. (id:50886)
RE/MAX Hallmark Chay Realty
141 Ardagh Road
Barrie, Ontario
Attention Investors, Developers and Builders. A well maintained duplex situated on an oversized lot in an area the City of Barrie has identified as an intensification zone. Presenting a significant opportunity for future development or continued rental income. The main floor unit is currently tenanted and gernerates a rental income of $1900 per month, plus hydro and 50% of the gas bill. The lower unit is rented for $1900 per month, plus hydro and 50% of the gas bill. Each unit features seperate hydro meters, as well as its laundry facilities. The property also boasts a large yard and is located in a highly desirable south Barrie location, providing convenient access to all of Barrie's amenities. Future developement design plans in photos. (id:50886)
RE/MAX Hallmark Chay Realty

