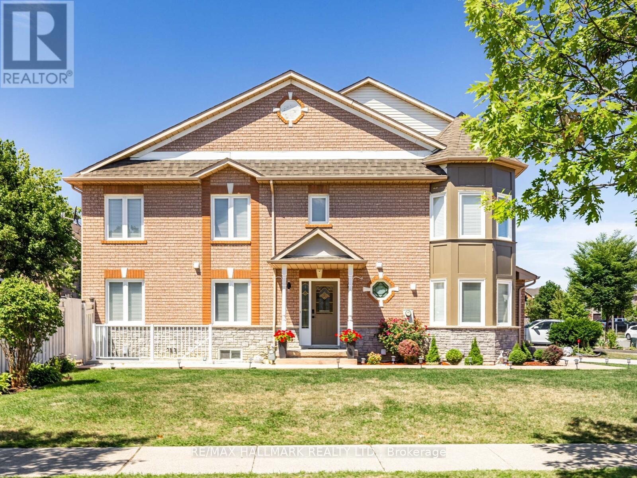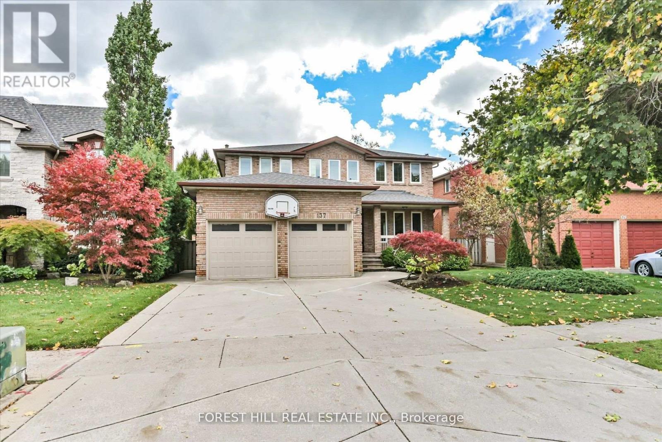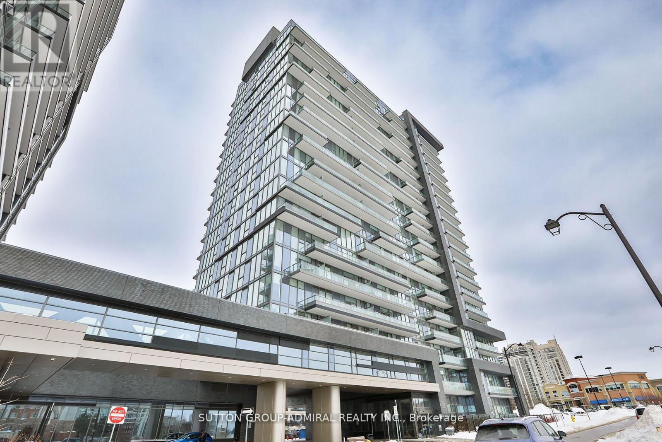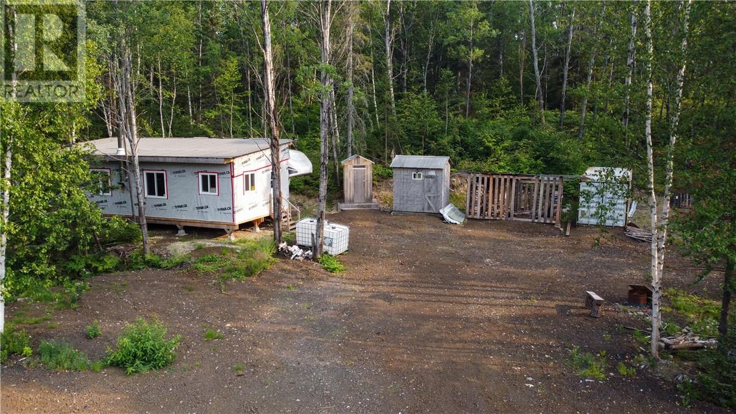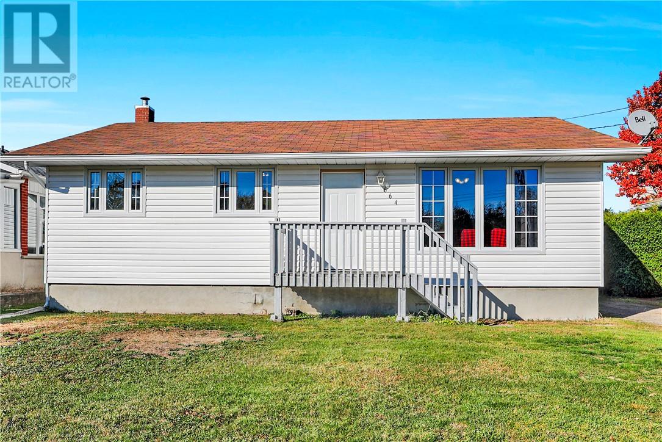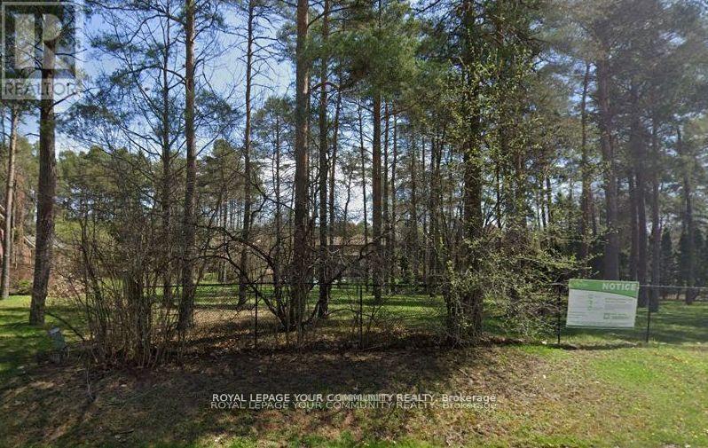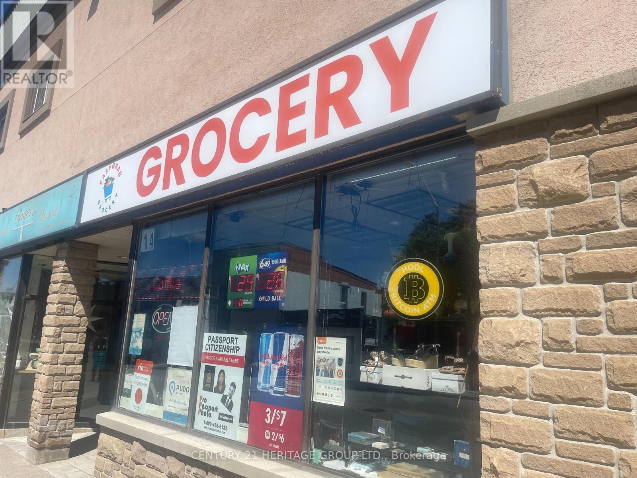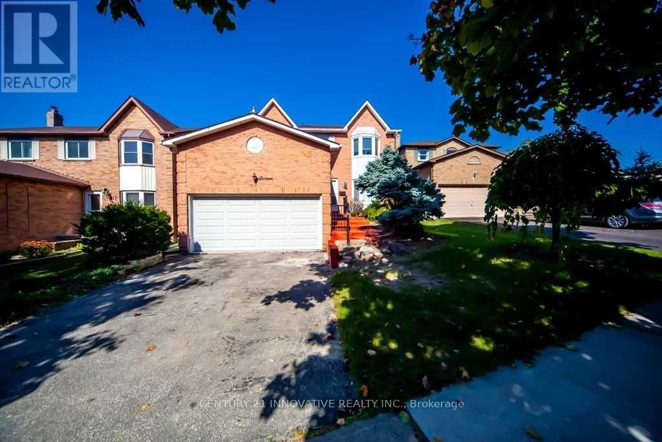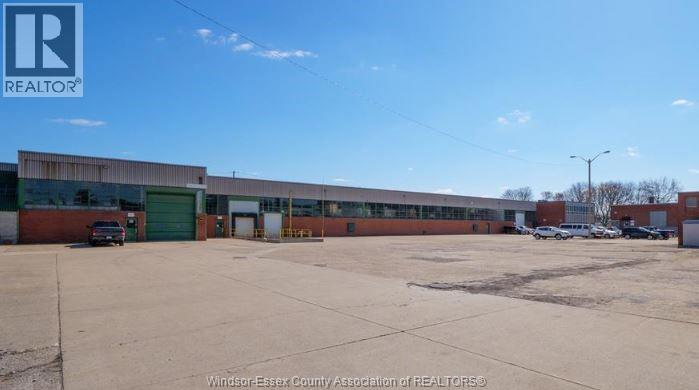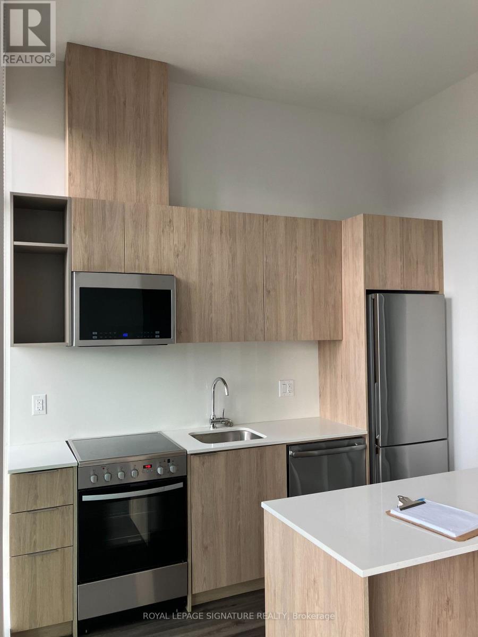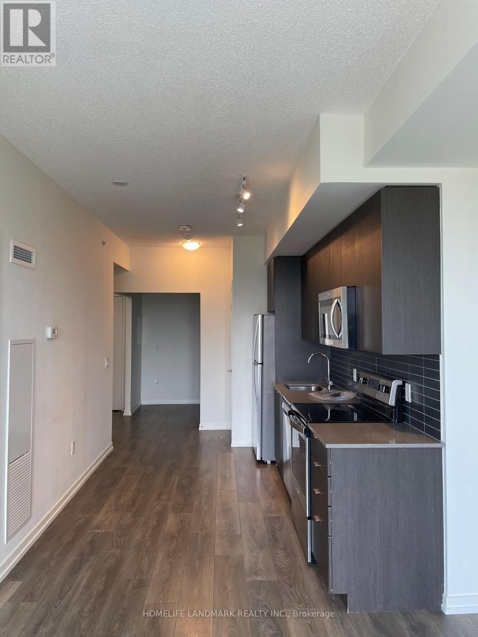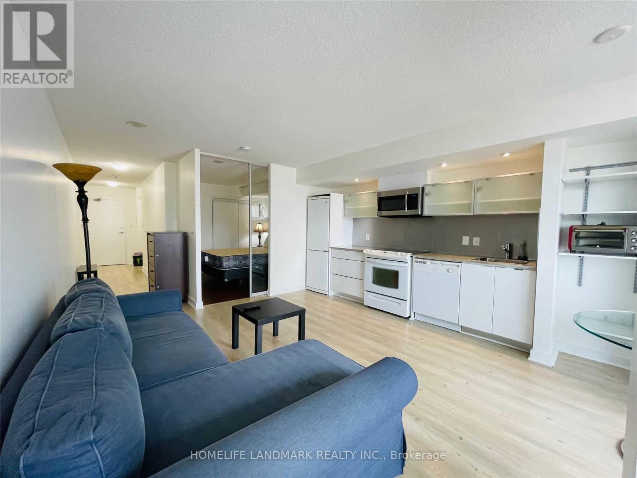(Bsmt) - 2 Michelle Drive
Vaughan, Ontario
Newly Renovated Basement Apartment In A Highly Desirable Neighborhood!! Features 1 Bedroom, 1 Bathroom, 1 Parking, A Private Separate Entrance And A Spacious Open-Concept Living And Kitchen Area. The Kitchen Is Equipped With A Fridge, Stove, Oven, And Toaster Oven. The Bedroom Includes Two Storage Closets, And The Modern Bathroom Offers A Walk-In Shower, Vanity, And Quality Fixtures. Enjoy The Convenience Of Central A/C, Heating, Central Vacuum, And Ample Storage Space. One Parking Spot Is Included On The Driveway. Located Within Walking Distance To Major Shopping Plazas With Grocery Stores, Banks, And More. Just Minutes To Highways 400 & 407 And The Vaughan Metropolitan Centre Station. High-Speed Internet And All Utilities Are Included. Ideal For A Single Professional. No Pets. No Smoking. (id:50886)
RE/MAX Hallmark Realty Ltd.
137 Marsi Road
Richmond Hill, Ontario
Welcome to this spectacular, fully renovated home (exceptional quality materials) in the highly sought-after North Richvale community. This bright and spacious 4-bedroom home showcases exceptional quality and attention to detail throughout. Featuring Pot Lights throughout the main floor, red oak hardwood floors, 24" x 24" porcelain tiles on the main level, and freshly painted interiors. The home features two fireplaces (family room and basement). The gourmet kitchen (renovated in 2025) boasts high-end built-in appliances, designer finishes, and a large eat-in area perfect for family gatherings. Enjoy the covered deck with a gas BBQ hookup. Luxurious primary ensuite offers a spa-like retreat with premium fixtures and Toto toilets throughout. Additional upgrades include a new A/C and furnace (2025), a new roof (2019), windows and doors (2018), custom window coverings, closet organizers, new garage doors, in-ground sprinklers, and a comprehensive security system with cameras. The finished basement with a separate entrance features a second kitchen, 3-piece bath, 3 bedrooms, and windows-perfect for in-laws or extended family (no legal representation). Exterior highlights include a concrete driveway, porch, walkway, and backyard patio with a Hot Tub, and a shed with a concrete floor and a built-in sprinkler system. (id:50886)
Forest Hill Real Estate Inc.
412e - 20 Gatineau Drive
Vaughan, Ontario
Experience luxury living in this nearly-new condo at the prestigious D'or project in Thornhill! This 2-bedroom, 2-bathroom residence, complete with parking, offers a thoughtfully designed layout that maximizes space and functionality. The open-concept design is enhanced by sunlit windows in every room and soaring 9-foot ceilings. Ideally located to top-rated schools, parks, dining, shopping, HWY 407, places of worship, and public transit options including YRT, GO Transit, and the TTC subway, making Downtown Toronto easily accessible. The building is beautifully landscaped in the outdoor area, which adds to its appeal, while premium amenities elevate your living experience. 24/7 concierge service, an elegant lobby, a lounge party room, gym and yoga room, indoor pool, hot tub, and steam room, BBQ area, private theatre, guest suites, and secure underground parking. (id:50886)
Sutton Group-Admiral Realty Inc.
Pcl 4804 Kukagami Lake Road
Markstay-Warren, Ontario
Your own 40-Acre Hunting Camp & Outdoor Playground! Welcome to your own private 40-acre retreat set deep in the northern wilderness. Perfect for hunters, outdoor enthusiasts, or anyone looking to get off the grid, this property is surrounded by mature forest and teeming with wildlife. Whether you’re chasing deer, bear, or small game, or just exploring trails on your ATV or snowmachine, there’s no shortage of adventure here. The property comes with a newly built rustic cabin and a 5th wheel trailer, giving you a comfortable basecamp after a day outdoors. The cabin is heated by a wood burning fireplace, and the trailer is propane heated. The property comes equipped with everything you need - propane, water tanks, outhouse, 2 sea cans for storing the toys and gear, precut firewood, and more. With endless opportunities for hunting, hiking, and year-round recreation, this land is a true outdoorsman’s getaway — and equally perfect as a weekend escape from the city. Gather around the fire, breathe in the fresh air, and enjoy the kind of peace and privacy only the wilderness can offer. (id:50886)
Royal LePage North Heritage Realty
664 Katherine Street
Espanola, Ontario
This charming 2-bedroom bungalow offers comfort, style, and space in one of Espanola’s most peaceful neighbourhoods. From the moment you arrive, you’ll be impressed by the great curb appeal and ample parking, complete with a large detached garage for all your tools, toys, or hobbies. Inside, the home feels bright and inviting with new flooring throughout and a spacious kitchen filled with natural light — perfect for cooking and gathering. The large living room provides plenty of room to relax or entertain, while the generous primary bedroom offers a quiet retreat at the end of the day. Downstairs, the basement offers tremendous potential, featuring a second bathroom and a large family room ready for your personal touch — whether you envision a rec space, home gym, or guest area. Step outside to your private backyard oasis, complete with a cozy gazebo where you can unwind and enjoy warm summer evenings. Whether you’re starting out, downsizing, or looking for a place to grow into, this home delivers space, comfort, and serenity — all tucked away on a quiet cul-de-sac just minutes from all amenities. (id:50886)
Revel Realty Inc.
52a Beaufort Hills Road
Richmond Hill, Ontario
Attention builders, developers, and end-users, Welcome to 52A Beaufort Hills! This stunning mature lot, measuring a generous 167x157 ft, is now available for you to create your dream home. Located on the most desirable street in Oakridge's, this fully serviced lot offers an exceptional opportunity for anyone looking to build a home in a prime location. Nestled in a charming cul-de-sac, the severance has been approved by the City of Richmond Hill. As a seller, we are committed to providing a new PIN and registering the lot with all services paid, ensuring a smooth and hassle-free process for you. This incredible lot is sure to attract a lot of interest, so don't miss out on the chance to make your dream home a reality. Secure your place in this fantastic community today! (id:50886)
Royal LePage Your Community Realty
1 - 14 Wellington Street E
Aurora, Ontario
Excellent opportunity for a starter business, low overhead cost. Gross rent ( includes TMI) only $3100/m. Excellent margin profit in a high traffic area in downtown aurora. Talk about location, this gem is surrounded by lots of attractions . Plenty of parking. The store was in the past a mac's convenience store for many years. Owner is very motivated and willing to train. (id:50886)
Century 21 Heritage Group Ltd.
Main - 16 Long Drive
Whitby, Ontario
3 Bedroom Detached Home Backing Onto a Ravine - No House Behind!Beautifully maintained home featuring hardwood flooring throughout the main floor with ceramic tile accents. Spacious family room with a gas fireplace, and a renovated 2022 kitchen with modern finishes. Convenient main-floor laundry. A must-see property in an excellent location near Hwy 401, Durham College, schools, shopping, parks, and more. (id:50886)
Century 21 Innovative Realty Inc.
370 Erie Street East Unit# 4
Windsor, Ontario
16,215 SF OF EXCELLENT WAREHOUSE/MANUFACTURING SPACE. UNIT HAS 3 LOADING DOCKS AND 2 DRIVE-IN DOORS. CLOSE TO DOWNTOWN & WINDSOR/DETROIT TUNNEL. APPROXIMATELY 10 MINUTES FROM THE AMBASSADOR BRIDGE. VERY CLEAN. PLENTY OF ON-SITE PARKING. AVAILABLE JANUARY/26. PLEASE ALLOW 24 HOURS NOTICE FOR VIEWINGS. CONTACT LB FOR MORE INFORMATION. (id:50886)
RE/MAX Capital Diamond Realty
710 - 25 Nicholas Avenue
Toronto, Ontario
**MANAGEMENT INCENTIVE; 2ND MONTH FREE RENT!**Welcome to Evolv Rentals, where modern living and exceptional amenities come together in perfect harmony. Situated in the heart of Toronto, this premier rental community offers an unparalleled experience for those seeking a contemporary and convenient lifestyle. Nestled at the northwest corner of River and Shuter Street in Regent Park, Evolv offers a range of suites that place you right at the heart of it all. Evolv is dedicated to delivering more than just a living space we're committed to crafting an exceptional rental experience. #710 is a well equipped 2BR/1WR floor plan. Price Is Without Parking - Underground Space For Extra 160$/Month, Storage locker available for $60/month, Bike storage for $10/month. (id:50886)
Royal LePage Signature Realty
601 - 3237 Bayview Avenue
Toronto, Ontario
Modern One Bedroom With Den (Den Large Enough As A 2nd Bedroom), Floor To Ceiling Windows, Modern Open Concept Kitchen, Stainless Steel Kitchen Appliances, Tall Ceilings, Unobstructed Sunny Views Of The West With Laminate Flooring Throughout And Underground Parking With A Spacious Balcony. 24 Hr Security, Visitor Parking, Gym, Party Room. Close To Recreation Centre, Parks, Ttc Stop, Grocery Store, Pharmacy And Plenty More (id:50886)
Homelife Landmark Realty Inc.
811 - 4 Spadina Avenue
Toronto, Ontario
Welcome To Vibrant City Living At Your Doorstep! East-Facing 1-Bedroom Suite With 560 Sq Ft Interior + 73 Sq Ft Balcony (Per Builder Plan). Includes Owned Parking & Locker. Floor-To-Ceiling Windows. Modern Kitchen With Granite Counters. Sobeys Located In Building. Streetcar At Doorstep And Short Walk To Union Station. Steps To Restaurants, King West, Scotiabank Arena, Rogers Centre, Ripley's Aquarium, MTCC, Waterfront Parks & Trails. The Perfect Blend Of Lifestyle, Comfort, And Urban Convenience - Ideal For Both Investors And End-Users! (id:50886)
Homelife Landmark Realty Inc.

