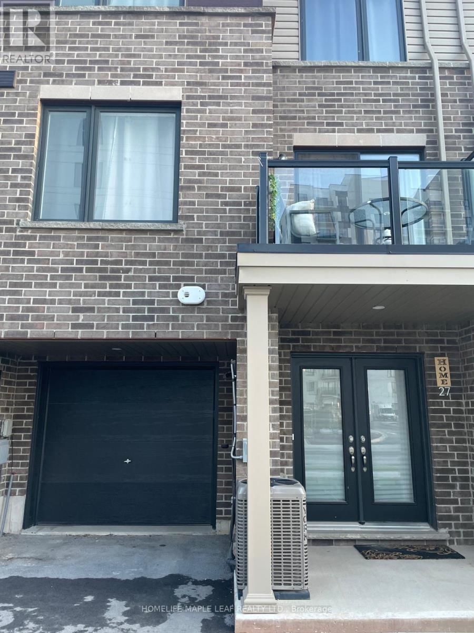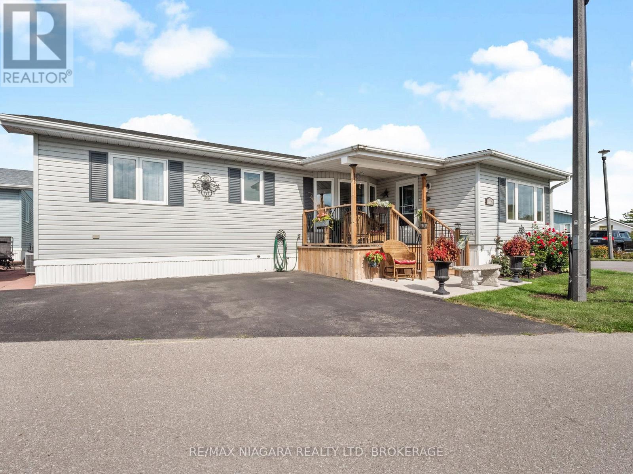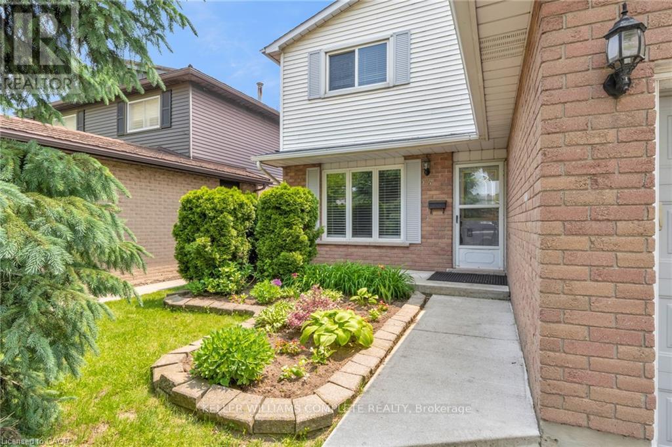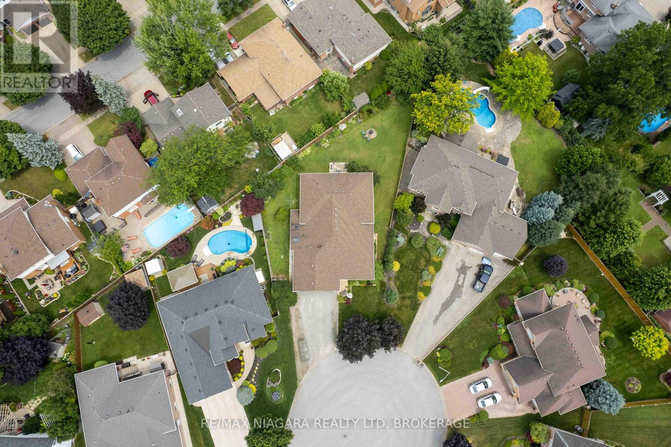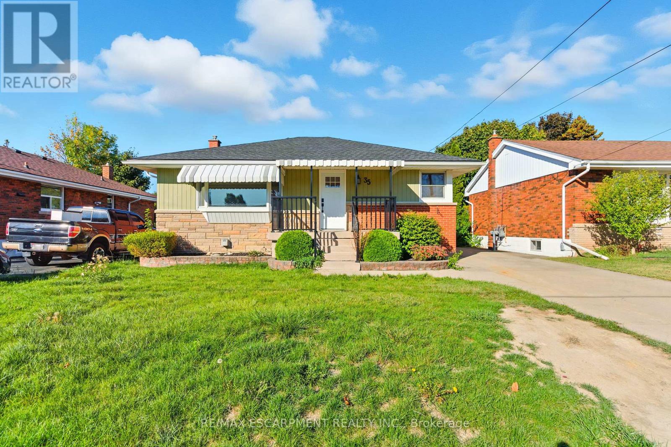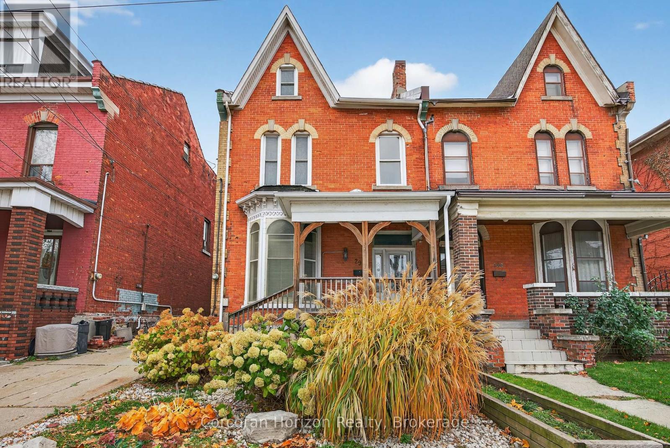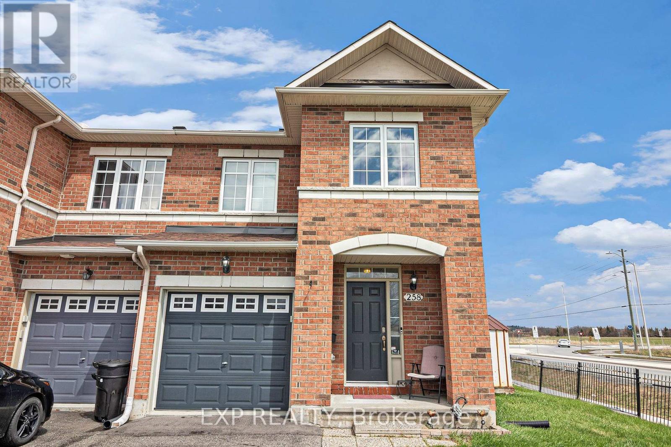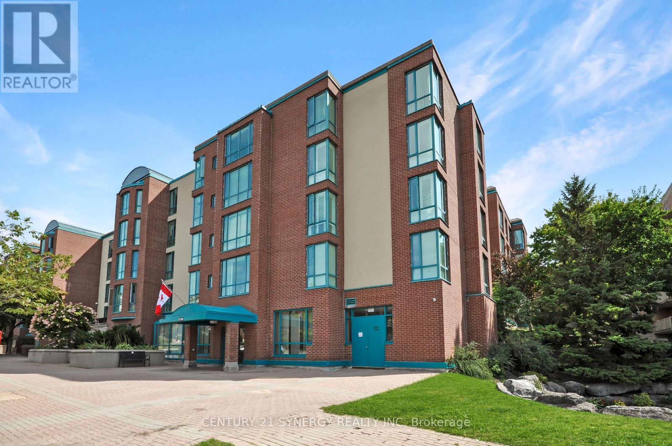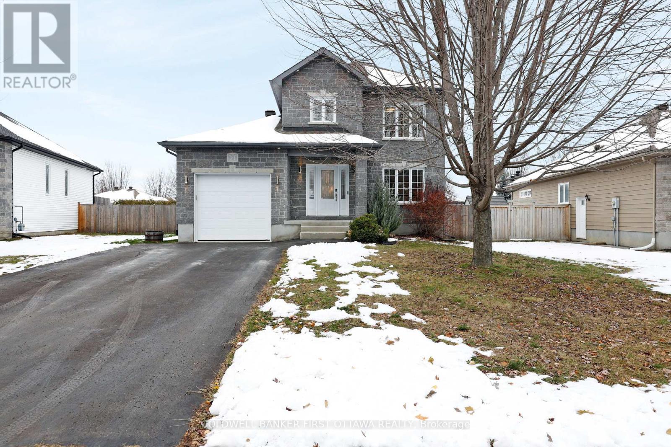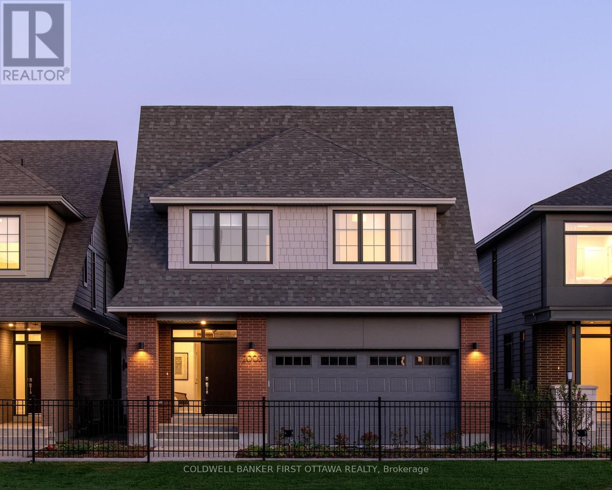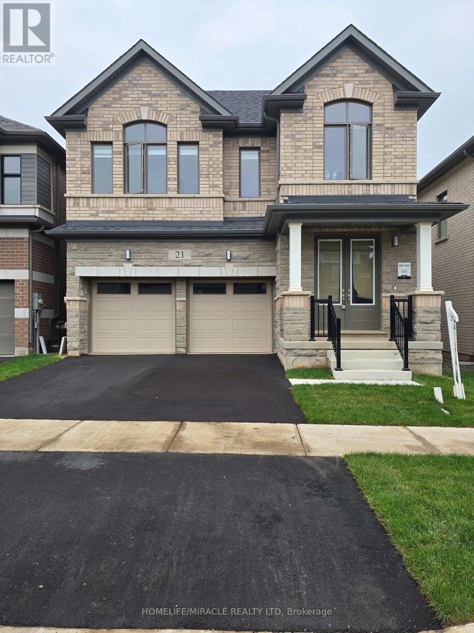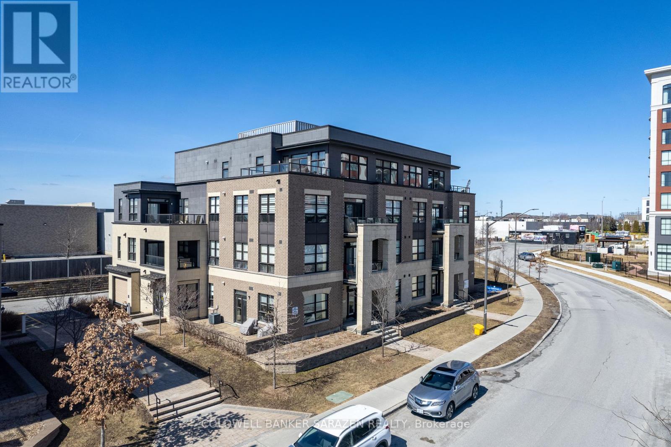27 Roxanne Drive
Hamilton, Ontario
Step into contemporary comfort with this beautifully designed 2-bedroom, 2.5-bathroom townhouse nestled in a sought-after Hamilton neighborhood. Featuring elegant laminate flooring throughout, this home boasts an open-concept main floor that's perfect for hosting and everyday living. The spacious primary bedroom offers a serene retreat, complete with a stylish 3-piece ensuite. Enjoy th convenience of third-floor laundry, thoughtfully places for easy access. Whether you're community or running errands, this location makes life just minutes from major highways and steps to nearby shopping at the local ball. Perfect for first-time buyers, down sizers, or investors this turkey townhouse delivers modern style, functionality and unbeatable convenience. (id:50886)
Homelife Maple Leaf Realty Ltd.
317 - 3033 Townline Road
Fort Erie, Ontario
Welcome to Unit #317 on Oriole Parkway, ideally situated on a desirable corner lot within Black Creek Leisure Homes in Stevensville. This well-maintained 2-bedroom, 2-bathroom bungalow offers generous living space, including a bright and inviting family room with views of the tidy rear yard, and a comfortable three-season room with direct access to the patio. The primary bedroom features a 3-piece ensuite, double closets, and large windows that fill the space with natural light. Notable updates include a new furnace (2025), roof (2018), and owned hot water tank (2010). This home has been meticulously cared for and is truly move-in ready. Residents enjoy access to an impressive array of amenities including a recreational centre with a heated indoor pool, spa, sauna, library, hobby room, games room, tennis courts, walking path, and proximity to a nearby golf course. Experience comfort, convenience, and a welcoming community lifestyle all in one place. (id:50886)
RE/MAX Niagara Realty Ltd
14 Oceanic Drive
Hamilton, Ontario
Welcome to this charming and well-maintained 3-bedroom, 2-bathroom home, perfectly situated in a quiet neighborhood with a beautiful pond right in the backyard. This home offers an open-concept living and dining area filled with natural light, a modern kitchen with updated appliances, and plenty of cabinet space. The primary bedroom features an en suite privaliges, while the additional two bedrooms provide ample space and storage. A full second bathroom and in-unit washer and dryer add convenience to everyday living. Step outside and enjoy the peaceful view of the private pondan ideal setting for morning coffee, evening relaxation, or casual outdoor gatherings. The backyard offers both serenity and space, making it a true retreat from the hustle and bustle. Located just minutes from local shops, restaurants, and top-rated schools, this home offers the perfect balance of comfort, beauty, and accessibility. Its available for immediate move-in. Dont miss your chance to live in this inviting home with a stunning natural viewschedule your tour today. (id:50886)
Keller Williams Complete Realty
6287 Emma Street
Niagara Falls, Ontario
Much larger than it looks! Located in the prestigious Moretta Estates - on a private cul de sac with a massive pie shaped lot! Custom built 4 level backsplit boasting 4000sqft of total living space boasting 4+1 Bedrooms, 2 Bathrooms, and full walk out basement! Main floor layout offers inviting foyer with access into your double car garage, sunken living room, formal dining room and a massive chef's dream kitchen with access to a covered side patio - perfect for family BBQs! Second level has 4 bedrooms all equipped with tons of closet space and a 5+ piece bathroom with jacuzzi tub, stand up tiled shower and double vanities! Lower level is truly a remarkable space being above grade and equipped with a full walk out basement from the rec room plus having an additional side entrance. Enjoy the comfort of natural light into the oversized rec room featuring a gas fireplace, home office, pool table/games area, additional bedroom and 4 piece bathroom. The lowest basement area has the opportunity to create a true inlaw suite or ability to finish into another bedroom/theatre room/additional office space, coupled with a cold cellar and massive laundry area loaded with additional storage. Double car garage is fully finished with vinyl side interior and the driveway has enough space to park up to 6 vehicles! Fully fenced private backyard with enough space to install a future pool, offers plenty of garden/lawn area and additional storage space if needed. Fully landscaped property with underground sprinkler system - a green thumb's dream! Perfect for families that are looking to expand or have inlaws move in to live under the same roof! Close to all amenities, minutes to wine country, golf courses, and QEW highway. Do not let this one slip by - this is the opportunity you've been waiting for! (id:50886)
RE/MAX Niagara Realty Ltd
Main - 35 Wildewood Avenue
Hamilton, Ontario
Wow! Simply wow! This completely renovated three-bedroom main floor is stunning. When you enter the massive living room/dining room, the space greets you immediately. Redone from top to bottom, this home has everything. An efficient kitchen space, three well-sized bedrooms and an updated bathroom - everything has been done. The large yard is shared with the lower tenant. Exclusive use of half the driveway, parking for 2 cars! Easy access to the LINC, close to Mohawk Sports Park, shopping close by, this location is perfect! Welcome home! RSA. (id:50886)
RE/MAX Escarpment Realty Inc.
292 John Street N
Hamilton, Ontario
Step through the front door of this Victorian semi and prepare to be surprised - this all-brick beauty is MUCH bigger and more captivating than it appears! A dramatic entry foyer with soaring ceilings welcomes you into a home that radiates personality and warmth. The main floor offers an impressive sense of scale: generous living and dining rooms perfect for hosting, plus a huge updated kitchen with a double-width stainless steel fridge and room to truly cook, gather, and live. A convenient 4-piece bath and a high, dry basement with side walk-out add everyday practicality. Upstairs, character takes centre stage. Rustic wide-plank pine floors, full of story and charm, lead past a skylight that pours natural light down the stairwell. The spacious layout includes a large bedroom, a cozy office/bedroom, and a remarkably generous primary suite that flows into a connected den. From here, step out onto your covered balcony - an intimate, elevated hideaway perfect for morning coffee or late-night unwinding. The stunning renovated bathroom brings modern luxury with an all-glass shower, concrete-style flooring, and in-suite laundry. The finished third-floor loft completes the home with an inspiring open-concept space ideal for a studio, bedroom, or creative retreat. Outside, the fully fenced yard is an urban oasis: a large deck for entertaining, a charming side courtyard tucked under the balcony, and a converted garage for great storage. A rare two-car driveway is the kind of bonus you almost never find here. With more than $70,000 in thoughtful improvements - roofing, wiring, masonry, moisture protection, a full bathroom renovation, and numerous cosmetic upgrades - this home blends historic soul with modern comfort. All of this sits steps from the energy of James North's arts and dining scene, the West Harbour GO Station, Bayfront Park, and the waterfront. It's the perfect mix of vibrancy, charm, and spacious downtown living - a truly one-of-a-kind Hamilton home. (id:50886)
Corcoran Horizon Realty
258 Trail Side Circle
Ottawa, Ontario
PRICED TO SELL!! This beautifully maintained 3-bedroom, 3-bathroom end-unit townhome, ideally situatedon a premium corner lot in the highly sought-after, family-friendly community of Springridge. Featuring norear neighbours and an impressive 60-ft long driveway, this home offers the space, privacy, andconvenience your family has been looking for.Inside, you'll be greeted by gleaming hardwood floors thatflow throughout the open-concept living and dining areas, creating a warm and inviting main level. Thebright eat-in kitchen boasts ample cabinetry and easy access to the fully fenced backyard complete with alarge deck and storage shed perfect for BBQs, entertaining, or simply relaxing in your own private outdoorretreat. A convenient powder room rounds out the main floor.Upstairs, discover a spacious primary suitewith a walk-in closet and 4-piece ensuite featuring a soaker tub your perfect escape after a long day. Twoadditional bedrooms, another full bathroom, and upstairs laundry offer practicality and ease for everydayliving.The fully finished basement adds valuable living space, complete with a cozy family room featuring agas fire place ideal for movie nights and a versatile den thats perfect for a home office, gym, or guestroom.With a large front lawn, extended driveway for multiple vehicles, and an unbeatable peaceful settingwith no rear neighbours, this end-unit townhome blends comfort, functionality, and exceptional outdoorliving all in a welcoming and vibrant community close to schools, parks, trails, and amenities. ( Roof -2021,40year rating, Home inspection report available upon request.) (id:50886)
Exp Realty
505 - 330 Centrum Boulevard
Ottawa, Ontario
*Some photos have been virtually staged.* Living in renovated comfort on the top floor, this spacious 3-bedroom, 2-bathroom apartment overlooks the serene courtyard. Step inside and you will immediately notice the decorative curved accent wall and updated flooring throughout. The combined living and dining room offers ample natural light from floor-to-ceiling windows. The seller has customized the ceiling with pot lighting and new drywall. You'll love the kitchen featuring two-tone cabinets, quartz countertops, under-cabinet lighting, and stainless steel appliances. The primary bedroom provides plenty of space for a king-sized bed, along with a renovated ensuite bathroom and a walk-in closet. The second bedroom is also generously sized, and the main three-piece bathroom has been renovated. The third bedroom, located at the far end of the hallway, is ideal for a guest room or home office. Added conveniences include full-sized in-unit laundry and additional storage. Ground-level parking further enhances comfort. Residents can enjoy beautiful facilities such as a courtyard terrace and a common room. The location offers easy access to the Shenkman Arts Centre, Place D'Orleans Mall, restaurants, grocery stores, medical offices, the future LRT, walking paths, and much more. 24 hours irrevocable on all offers. (id:50886)
Century 21 Synergy Realty Inc
21 Constantineau Street
The Nation, Ontario
Welcome to this beautiful 3+1 bedroom single detached home in the heart of Limoges, set on one of the largest lots, if not THE largest in the subdivision. Offering exceptional space inside and out, this property is perfect for families, entertainers, and anyone seeking comfort with room to grow. Step inside to an inviting open-concept main floor highlighted by rich hardwood floors, modern finishes, and a bright, functional layout ideal for everyday living. The upper level features three generously sized bedrooms, along with a spacious main bathroom with a separate soaker tub. The fully finished lower level provides even more living space, including high-quality laminate flooring, sleek pot lights, an additional bedroom, and a full 4-piece bathroom. This area is perfect for guests, teens, or extended family. Outside, the property truly stands out. The fully fenced backyard offers privacy and plenty of room for outdoor living. There is also a large 15 by 10 foot shed equipped with a workbench and a garage-style door, ideal for storage, hobbies, or a workshop setup. Located close to parks, schools, and Calypso Water Park, and only a 3 minute drive to Highway 417, this home is perfect for commuters and families alike. A rare opportunity to own a modern, move-in-ready home on an exceptional lot in a growing community. This one should not be missed. (id:50886)
Coldwell Banker First Ottawa Realty
1702 Rotterdam Circle
Ottawa, Ontario
PRIME KANATA LOCATION! Designed by Barry Hobin and built to perfection by Uniform Homes, this 4 bedroom, 4 bathroom home with finished basement awaits. Built to the highest quality of standards by Uniform, this brand new home with TARION warranty features 2799SF of highly refined luxury in Copperwood Estates. Featuring 4 bedrooms, 4 bathrooms plus a finished basement and loaded with extras and upgrades. Timeless finishes include hardwood floors, quartz countertops, custom cabinetry, modern rails & spindles and much, much more. Minutes from Kanata tech, major retail and the 417. Estimated completion February 2026. Photos are of the model home with near identical finishes. (id:50886)
Coldwell Banker First Ottawa Realty
21 Gibson Drive
Erin, Ontario
Don't miss the opportunity to own this beautiful 2577 SF 4 bedroom, 4 washrooms detached home Nestled in the peaceful, scenic town of Erin. The open-concept main floor boasts waffle ceiling, pot lights, a spacious and a modern kitchen, with large island, Gas stove and Extra large windows bring in lots of sunlight. Direct access to a double car garage through the mudroom. Upstairs the primary suite offers huge walk-in his and her closet and a 5-piece Ensuite with Double sinks, freestanding tub and convenience of second-floor laundry. Stained Oak Staircase & Hardwood on the main and Hallway. The unspoiled basement, featuring a rare cold cellar, is ready for your personal touch. (id:50886)
Homelife/miracle Realty Ltd
304 - 659 Sue Holloway Drive
Ottawa, Ontario
Imagine living in a bungalow-style condo where you can keep the curtains open and still enjoy complete privacy. Entertain guests on your expansive private terrace, offering clear and open views. This sun-soaked 3rd-floor corner unit boasts 9-foot ceilings, indoor parking, and elevator access.The spacious primary suite includes a 3-piece ensuite with an extended 4-foot walk-in shower, paired with a second bedroom and an additional full bath. Oversized windows flood the kitchen, living, dining, and both bedrooms with natural light from three exposures.Highlights include gleaming hardwood floors in the living and dining areas, stainless steel appliances, central air, HRV, in-suite laundry, and a storage locker. The fully accessible building features automatic doors and overlooks a quiet, adult-oriented park with a walking path and benches.Unbeatable location just steps from Cineplex, Indigo, Walmart, LCBO, GoodLife Fitness, Loblaws, Winners, restaurants, and banks. (id:50886)
Coldwell Banker Sarazen Realty

