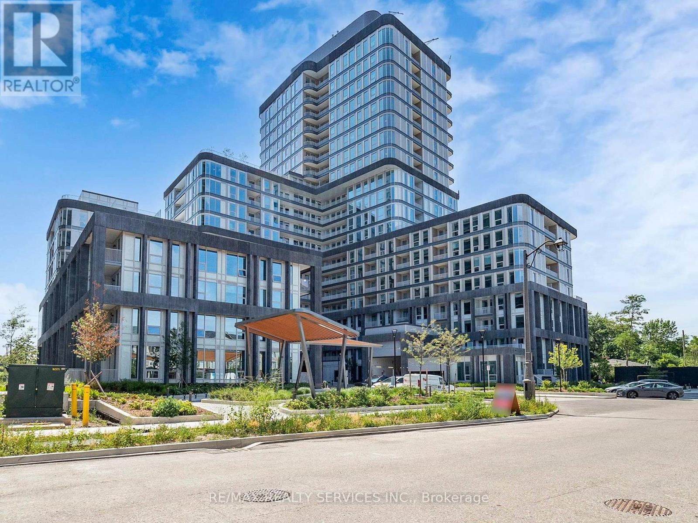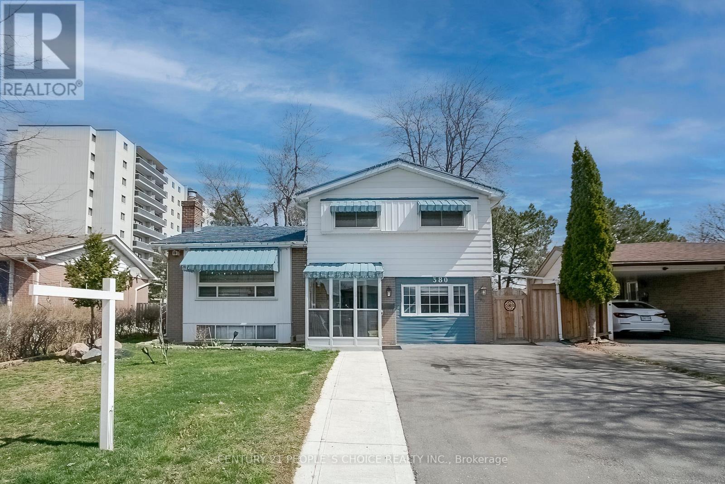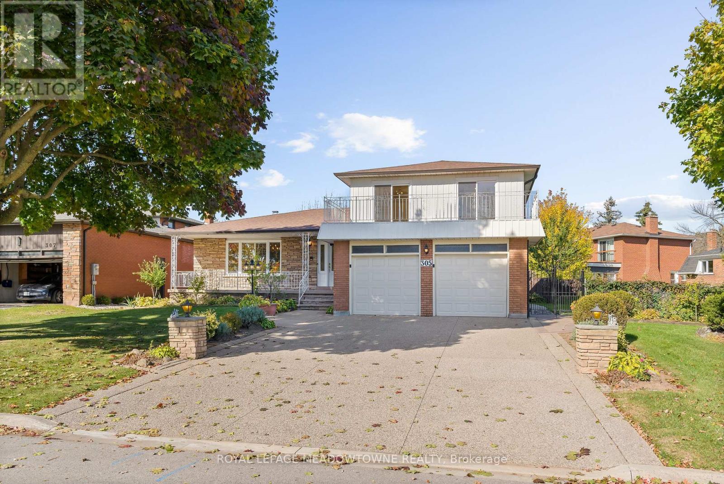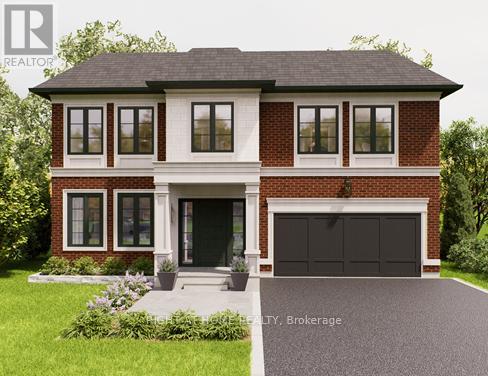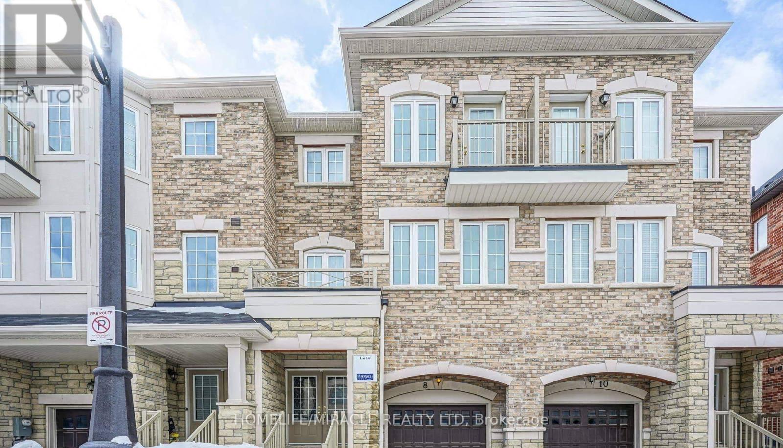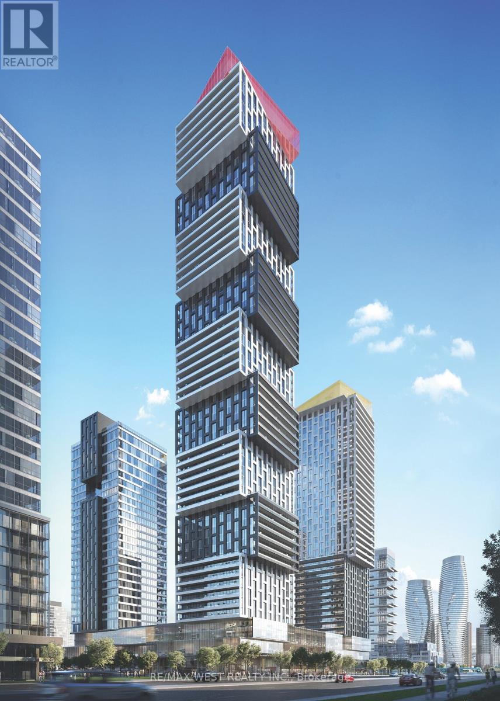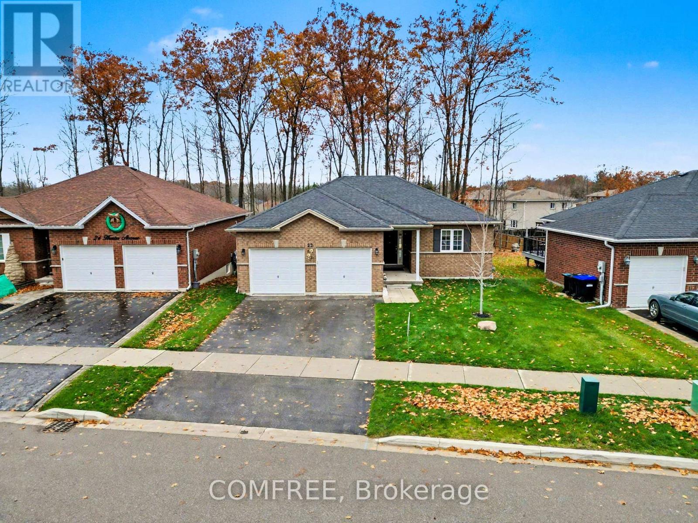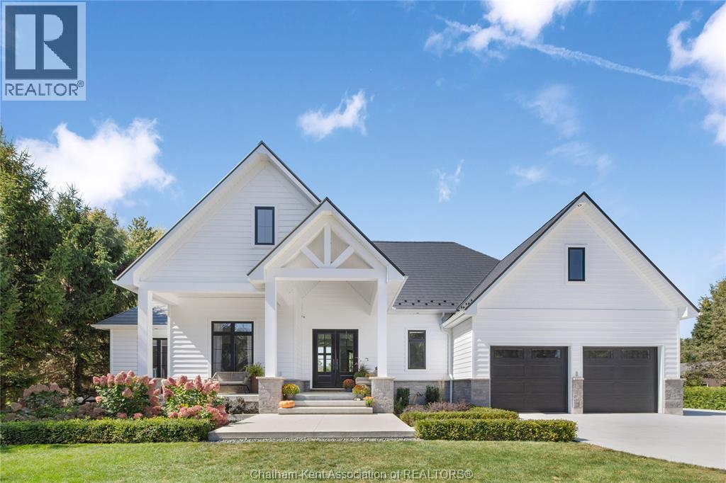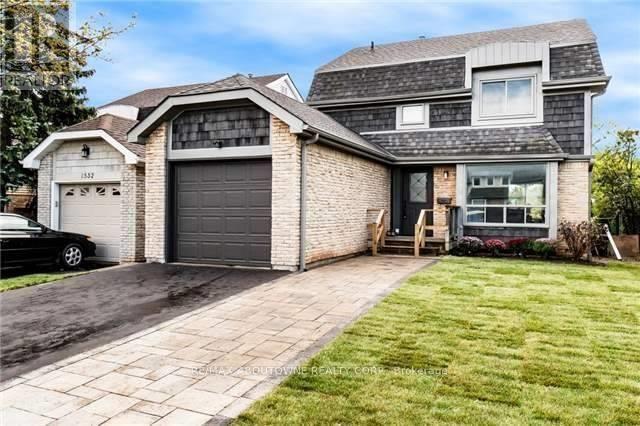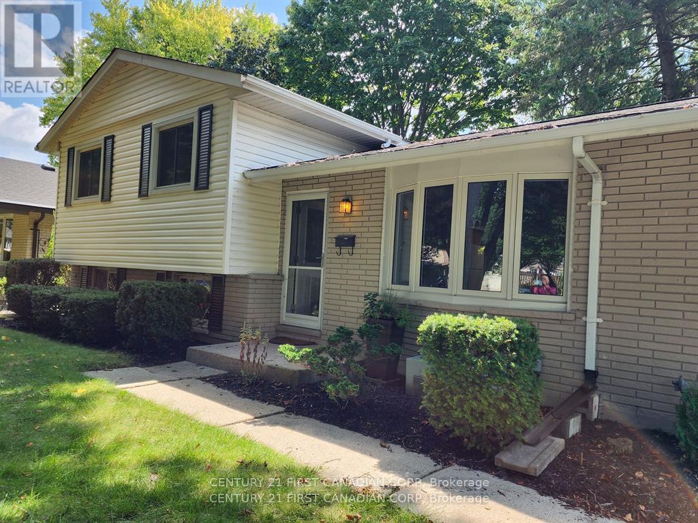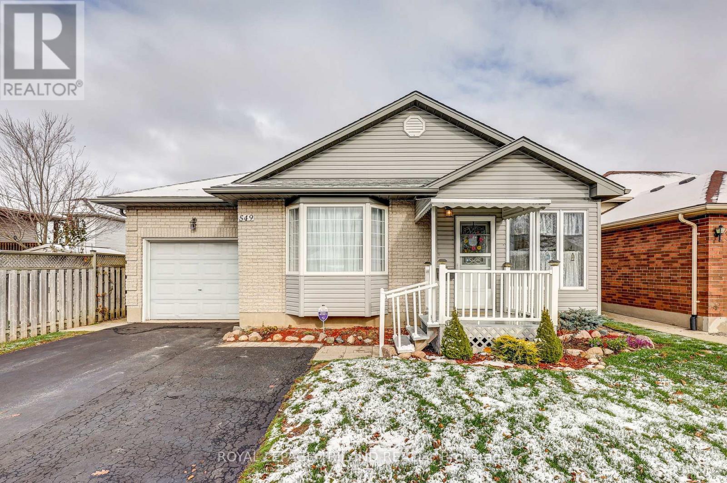428 - 3240 William Coltson Avenue S
Oakville, Ontario
Never-lived-in and brand new for 2025, this beautifully designed 1-bedroom plus den condo at The Greenwich offers modern, refined living in the heart of Oakville. With 645 sq ft, the suite features a bright open-concept layout, elegant flooring throughout, quartz countertops, full-size stainless steel appliances, and in-suite stacked laundry. Floor-to-ceiling windows fill the home with natural light and open to a private balcony. The spacious bedroom offers excellent closet space, while the den is ideal for a home office or media room. This suite also includes 1 parking space, 1 locker, and high-speed internet for 1 year. Residents enjoy exceptional amenities: a fully equipped fitness studio, rooftop BBQ terrace with fire pits, stylish party rooms, and 24-hour concierge service. Perfectly located close to major highways, GO Transit, Sheridan College, UTM, shopping, restaurants, Oakville Trafalgar Hospital, parks, and transit-ideal for professionals or couples seeking upscale, convenient living in one of Oakville's most desirable new communities. Tenant to pay utilities. (id:50886)
RE/MAX Realty Services Inc.
380 Bartley Bull Parkway
Brampton, Ontario
Spend thousands on upgrades Detached 3 + 3 Bedroom, 3 Full Bathrooms, 4 Level Side-split On A Premium Lot In Desirable Peel Village ! Laminate Floors Throughout, Renovated All Bathrooms , Kitchen With S/S Appliances, Quartz Counter Tops, Cabinets, & walk-out to big deck for entertainment & BBQ. Open Concept Family Room With Above Grade Windows And Pot Lights. Most Vinyl Windows, High Efficiency Furnace , Central Air Conditioner, Metal Roof, Sep Ent Finished Basement, Concrete on side & back, Solarium & Big back yard for family gathering, All B/Rooms Good Size, List Goes On !!! Must See!!! (id:50886)
Century 21 People's Choice Realty Inc.
305 Ulric Crescent
Oakville, Ontario
Meticulously Maintained Detached Home Nestled On A Quiet Cresent In A Mature Family Friendly Neighbourhood. This Home Offers 3Bedrooms And 3 Full Bathrooms. The Kitchen Boasts Granite Countertops, Gas Stovetop, Wall Oven & Breakfast area, A Large Family Room With Gas Fireplace With A Walkout To A Covered Patio. On The Second Level You Will Find 3 Good Size Bedrooms,2 Of Which Have Access To The Large Balcony, Primary Bedroom With Ensuite, A Large Rec Room Featuring A Bar The Basement, and California shutters Throughout. The Exterior of the Home Offers A Spacious Fully Fenced Yard With A Covered Patio Perfect For Outdoor Dining, Beautifully Landscaped Yard & Aggregate Driveway/ Walkway. This Home Is Yours To Enjoy! (id:50886)
Royal LePage Meadowtowne Realty
15 Blaketon Road
Toronto, Ontario
With permits secured and a respected local builder leading the way, this custom-built luxury residence offers a rare blend of timeless architecture and exceptional craftsmanship, all on an oversized lot backing onto peaceful greenspace. The exterior exudes elegance with custom-cut natural limestone, full-bed brick, premium shingles, colour-matched dual-pane windows and a grand 42" x 96" fiberglass entry door. Outdoor living is elevated with a 13' x 18' covered porch with cedar soffit, interlock pathways, fresh sod and a full brick walk-up from the basement, complemented by an insulated garage, limestone porch and paved drive. Inside, soaring 12', 10' and 9' ceilings, smooth finishes, plaster mouldings, wall paneling and wide-plank white oak flooring set a refined tone. The designer kitchen showcases custom cabinetry, a 5' x 9' island, 2" porcelain counters, Thermador appliances, a hidden pantry and seamless accent lighting. The great room features a striking book-matched porcelain fireplace and 72" linear gas unit, while the library is framed by a stunning glass-panel entry. The primary suite offers a raised coffered ceiling, custom walk-in closet and a spa-inspired ensuite with oversized porcelain slabs, curbless steam shower and in-floor heating. Additional highlights include open-riser staircases, custom millwork, luxury baths, a 12' basement bar, gym with glass entry and ample integrated storage. Modern systems include dual-stage Trane HVAC, hydronic in-floor heating, Control4 automation, security cameras, distributed audio, central vac, WiFi boosters, EV-ready garage and extensive designer lighting. Steps to top-rated schools, transit, Kipling Station, restaurants, shops and all the amenities of Bloor St W and Dundas St W, with quick access to Hwy 427 and the city, this home delivers unmatched convenience and sophistication. A truly exceptional residence where luxury, comfort and thoughtful design come together, offering the perfect backdrop for inspired li (id:50886)
Right At Home Realty
8 Hobart Gardens
Brampton, Ontario
Available December 1st This beautiful 3-bedroom, 3-washroom townhouse offers bright, open-concept living in a prime location near schools, parks, Hwy 410, and transit. Featuring a large double-door entry, direct garage access, upgraded laminate floors, oak stairs, and a modern kitchen with granite counters and stainless steel appliances, this home is designed for comfort and style. The spacious primary bedroom includes a luxurious ensuite with a frameless glass shower, while the oversized balcony and fully fenced backyard provide ample outdoor space. Don't miss this exceptional leasing opportunity! Basement is not part of the deal! (id:50886)
Homelife/miracle Realty Ltd
113 Ridgefield Crescent
Ottawa, Ontario
Fantastic detached bungalow on a large 65' x 140' lot in the heart of Bells Corners, bright, well-maintained and offering strong flexibility for both homeowners and investors. The main level features three bedrooms, hardwood floors, a spacious living and dining area, a full four-piece bath and a bright eat-in kitchen with white appliances and in-unit laundry.The lower level includes a generous two-bedroom in-law suite, completed in 2020, with laminate flooring, stainless-steel appliances, its own washer and dryer, a full bath and a cozy gas fireplace. Ideal for extended family, additional living space or future rental use. Together, the two self-contained living areas currently generate $4,206/month ($50,472/year) in rental income, offering excellent cash flow for investors or a meaningful mortgage offset for owner-occupiers.Recent updates include a 200-amp electrical panel, some vinyl windows, furnace and A/C (approx. 2010), and 40-year shingles (approx. 2011). Outside you'll find a detached 1-car garage, a driveway that fits six cars and a private fenced backyard. Located in a quiet, family-friendly neighbourhood close to schools, shopping, parks and OC Transpo. A versatile bungalow offering space, income potential and long-term value in a sought-after area. (id:50886)
Exp Realty
2906 - 4015 The Exchange
Mississauga, Ontario
ONE BEDROOM, HIGH FLOOR, WEST-FACING CLEAR VIEW, FRONT DOOR FACING NORTH- located in the heart of downtown Mississauga at EX1. Right across from Holt Renfrew- Square One Shopping Centre, steps from Celebration Square, fine dining, and vibrant city life, this bright open-concept suite offers custom kitchen with quartz countertops, built-in stainless-steel Miele appliances, and imported Italian cabinetry by Trevisana. With soaring 9-ft smooth ceilings, luxurious modern finishes, and smart technology through the Latch access system, every detail is thoughtfully designed-experience resort-style amenities and geothermal heating and cooling for year-round comfort. Close to transit, Mississauga Central Library, parks, and major highways, this elegant condo offers convenience, sophistication, and modern city living with no wasted space! (id:50886)
RE/MAX West Realty Inc.
22 Hunter Avenue
Tay, Ontario
1248 square feet bungalow, Fabulous mud room/laundry room with double closet and access to garage. Open concept kitchen, dining/living room with patio door looking out to treed backyard, Large basement windows, hardwood floors dining room, living room & main floor hallway. Master bedroom with walk in closet, ensuite w/soaker tub, one piece acrylic shower with pot light. Kitchen with window land pot lights. Kitchen has new appliances and back splash. Hot water is rental,L/L unfinished with roughed in bath and central vaccum. Also with many upgrades. (id:50886)
Comfree
23636 Zone Road 1 ...
Thamesville, Ontario
Experience modern country living at its finest in this custom-built 2021 rancher, offering nearly 2,500 sq ft of refined farmhouse style. Set on 2.8 acres of peaceful, private land, this home delivers the perfect blend of luxury, comfort, and nature. Step into the bright, open-concept living space where floor-to-ceiling windows showcase stunning views of the backyard. The kitchen is built for both daily living and entertaining, featuring custom cabinetry, quartz countertops, a large island, and a dream-worthy walk-in pantry. The private primary suite feels like a retreat, complete with a spa-inspired 5-piece ensuite, oversized walk-in closet, and convenient access to the laundry room. Three additional bedrooms and a beautifully finished 4-piece bath sit on the opposite wing deal for kids, guests, or a home office setup. The lower level provides endless potential with a full bathroom already in place, perfect for adding extra living space in the future. Outside, unwind on your covered front and back porches, enjoy the peace and take in the mature trees that surround the landscaped yard for privacy. The expansive concrete driveway leads to a double garage, and a long-lasting steel roof ensures low-maintenance living for years to come. Located just minutes from Hwy 401, 10 minutes to Dresden, and 20 minutes to Chatham, this property pairs rural serenity with everyday convenience. This isn’t just a home, t’s a lifestyle. Call Today! (id:50886)
Royal LePage Peifer Realty Brokerage
1534 Forestdale Court
Oakville, Ontario
Looking for a home in a child-friendly neighbourhood? A rare opportunity to live in a quiet cul-de-sac. 1534 Forestdale Court is a charming Detached home perfect for a young family! Situated in Iroquois Ridge HS Catchment, the location doesn't get any better! Walk to schools &shopping. Steps from parks. Minutes from QEW/403. Renovated in 2018, the house offers open concept living area; 3 spacious bedrooms & 5-pc bathroom on second level; PLUS fully finished basement with Rec room, additional office/bedroom, a 3-pc bathroom & laundry room. Photos from Previous Listing. Don't miss out on this fabulous opportunity! (id:50886)
RE/MAX Aboutowne Realty Corp.
Upper Unit - 711 Algoma Avenue
London North, Ontario
This charming 3-bedroom side-split home is nestled on a mature, tree-lined street in the heart of North London's highly sought-after Northridge neighborhood. It is one of the most affordable detached homes in desirable North London, known for its welcoming community atmosphere and outstanding amenities. The home features three spacious bedrooms and one 4PC bathroom, with fresh neutral-tone paint, brand-new carpet, a new refrigerator, and mostly new light fixtures throughout. Both the front and back yards offer generous outdoor space-ideal for gardening, planting, or landscaping. Parking includes a single driveway and a one-car garage. This area is recognized for its top-tier school district, including A.B. Lucas Secondary School, Mother Teresa Catholic Secondary School, and Northridge Public School, making it a top choice for families. The location also offers convenient access to Western University and Fanshawe College. Please note: The landlord is planning to apply for a legal second unit in the basement. This rental is for the upper unit only. (id:50886)
Century 21 First Canadian Corp
549 Wellington Street
St. Thomas, Ontario
Charming Bungalow with Attached Garage and Bonus Shop ready for you to move right in and make it your home. Private Double Driveway leads to the Single car Attached garage with inside access. Convenient Covered Front Entryway opens into the Enclosed Front Porch and leads into the Bright Living room boasting Cathedral Ceilings and a Bay Window. 2 Spacious Bedrooms, Main floor Laundry and a Washroom with Walk in Shower and Grab Bars make Single Floor living Easy. The Kitchen is Bright and Open with Wood Cabinetry, an Island with plenty of Storage and an eat in Dining Area. Sliding Doors lead to the Back Patio with Retractable Awning and access to the Insulated, Heated, ( 19'9 x 13'7 ) Shop with 220v Electrical and Metal Roof. The Lower level is finished with a Large Rec room, a room being used as a third Bedroom, another Washroom, Cold Room and Utility room. Shingles replaced approximately 8 years ago, Furnace and A/C approximately 5 years ago. (id:50886)
Royal LePage Triland Realty

