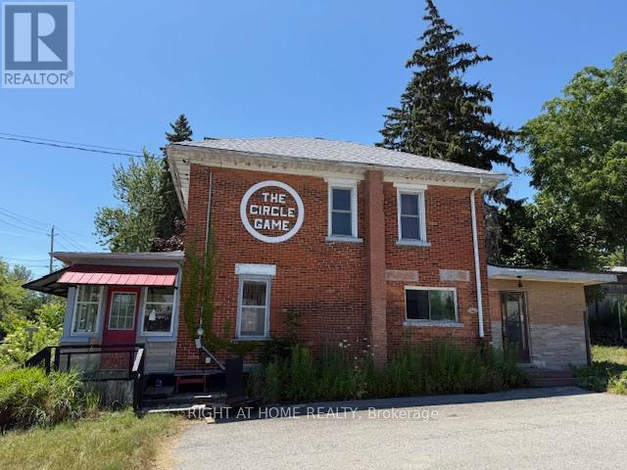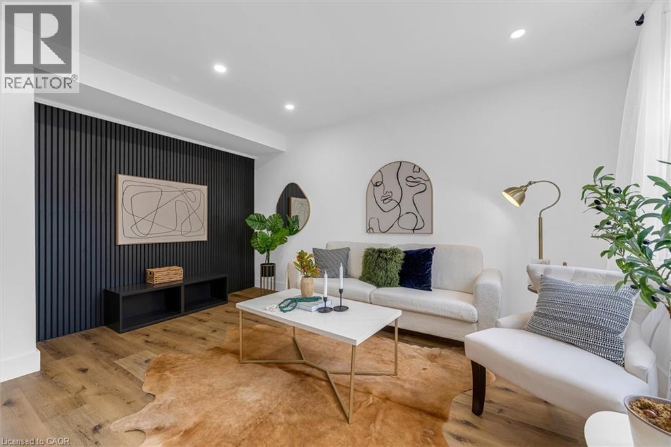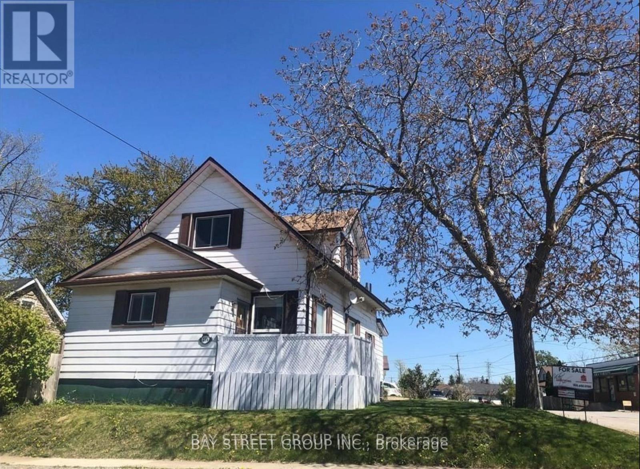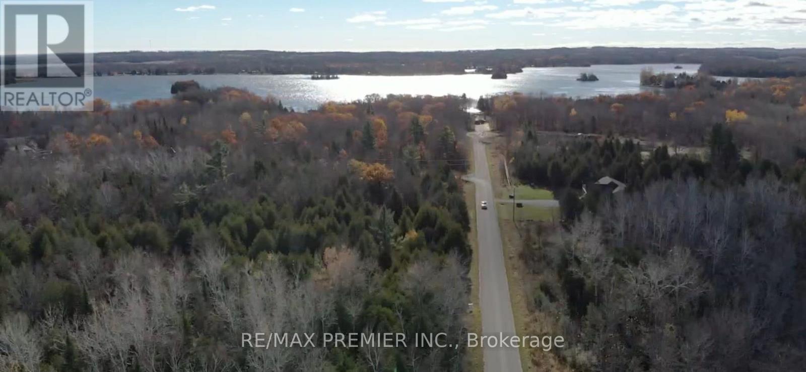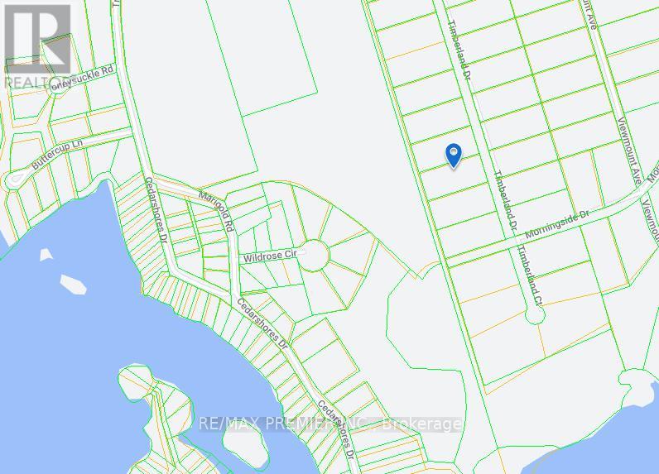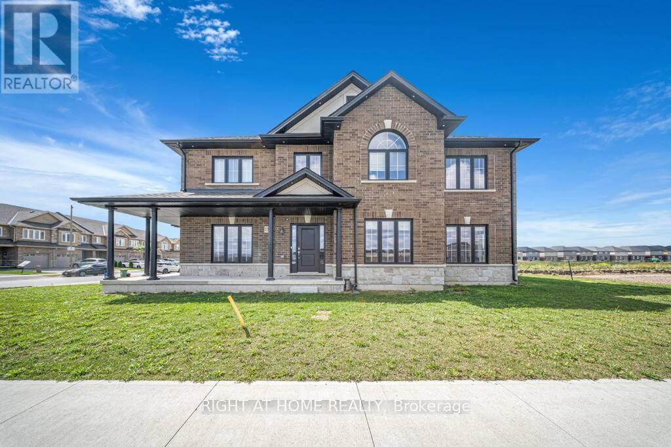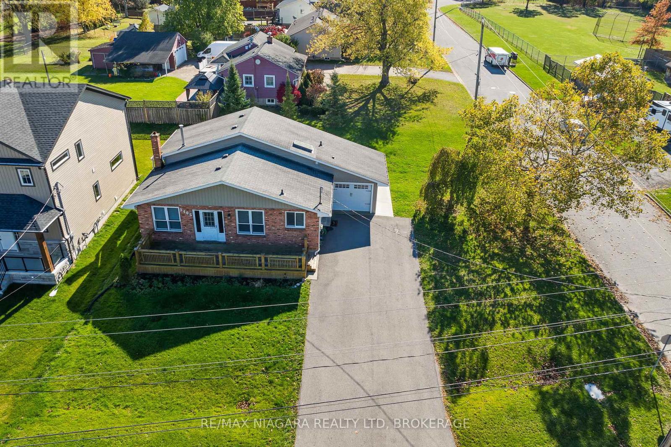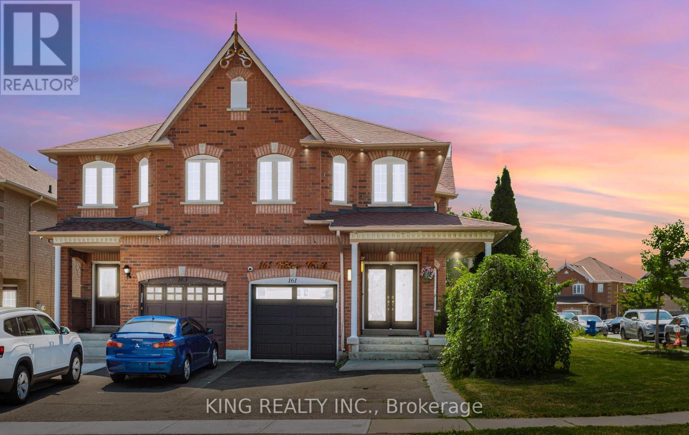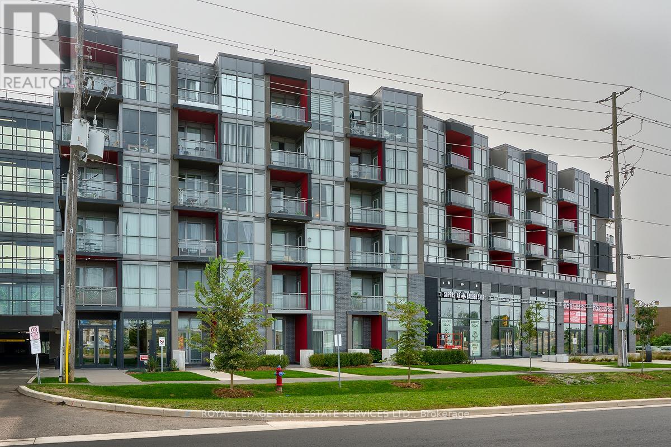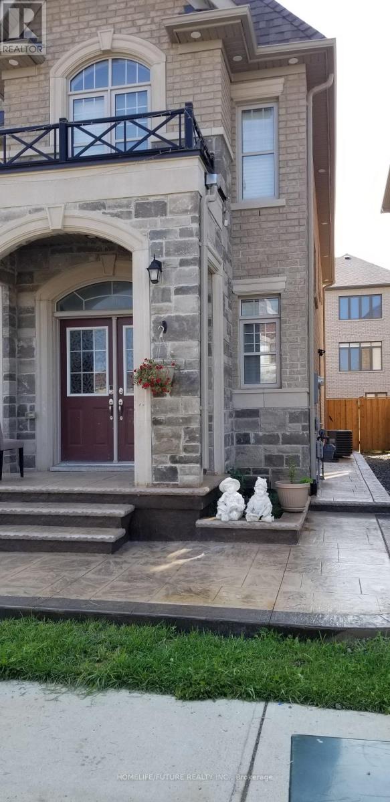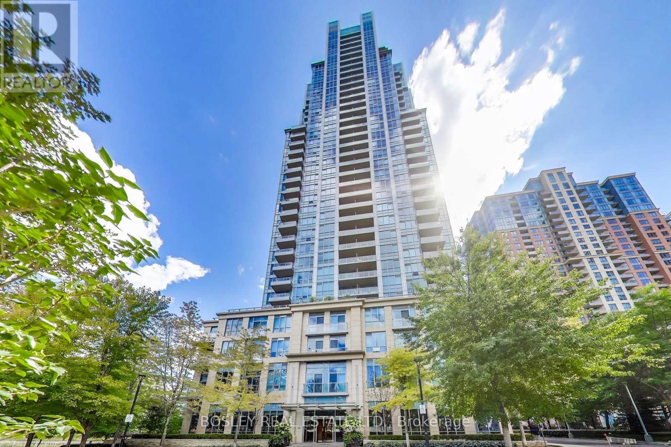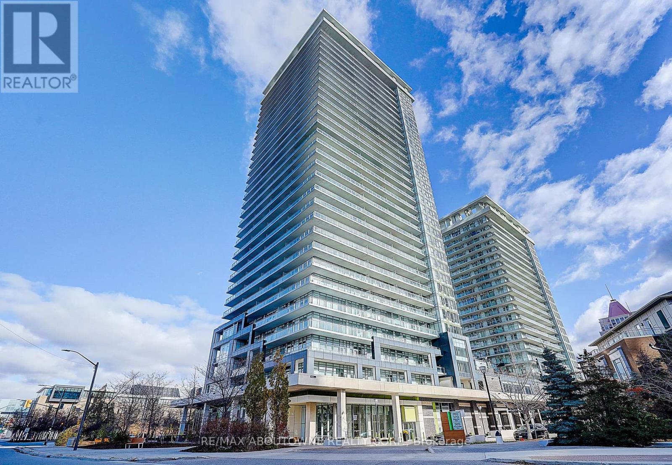7 Clinton Street
Norfolk, Ontario
*This UNIQUE brick building is for SALE Under Power of Sale As is and Where is Basis*1,108SF footprint with 1,758SF of finished space*A great investment opportunity awaits you in this well kept brick century home/business located in downtown of Port Dover which is just a short walk to the sandy beach and all of Port Dover's downtown amenities, pier, Lynn Valley Trail, fishing and canoeing on Lynn river*Port Dover locates in the area of Norfolk County, Ontario*First floor can be used for business and second floor as a 3Br+2Wr apartment or just prime residence according to zoning designation by Law Norfolk county*Previously being used as a retail business*The list of permitted uses is Attached*This property is zoned a CBD Central Business District*A partial lake view from second floor* (id:50886)
Right At Home Realty
1255 Upper Gage Avenue Unit# 10
Hamilton, Ontario
STUNNING FULLY RENOVATED TURNKEY TOWNHOME in a highly convenient Hamilton Mountain location! This spacious unit has been UPGRADED TOP TO BOTTOM with NEW FLOORS, STAIRS, TRIM, DOORS, PAINT, MODERN KITCHEN, and LUXURY BATHS WITH ALL BRAND NEW APPLIANCES. Major updates include NEW DRYWALL, PLUMBING, ELECTRICAL, HEATING & A/C for worry-free living.Enjoy a BRAND NEW GARAGE DOOR, plus an impressive BACKYARD WITH GAZEBO & INTERLOCKING STONE perfect for entertaining. Every detail has been carefully redone for a fresh, contemporary feel. Ideally situated with EASY ACCESS TO THE LINC & HIGHWAYS, this home offers both comfort and convenience. Move in and enjoy worry-free living with modern updates throughout! (id:50886)
Exp Realty
236 Beaver Street
Thorold, Ontario
This charming 3-bedroom, 2-bathroom home sits on a desirable corner lot, offering 1,300 sq ft of bright, inviting living space with large windows throughout. The main floor features a spacious living room, raised dining area, bright kitchen, and a full bathroom with laundry rough-in. Upstairs, you will find three well-sized bedrooms and an updated bathroom with a beautiful clawfoot tub. The partially finished basement includes a rec room, den, laundry room, and storage space. Outside, the rear yard is partially fenced for privacy or pets, with a deck and plenty of space to enjoy. A 20 x 20 detached garage offers both parking and a workspace, complemented by two separate gravel driveways for additional parking. Located in a quiet residential neighbourhood, this home is close to a variety store, bus route, Ontario public elementary school, McAdam Park & splash pad, with quick highway access and just minutes from Thorold, Niagara Falls, Welland, and Fonthill. Looking for AAA family tenants, reference check, credit check, job letter, pay stubs, and bank statements required. Don't miss this fantastic rental opportunity schedule a viewing today! (id:50886)
Bay Street Group Inc.
Lot 10 Timberland Drive
Trent Hills, Ontario
Investment opportunity. Vacant Residential Land with many of potential. Aprox 2 Acres, 200 feet frontage X 429 feet Depth on Timberland Drive. Close to Trent River and Burnt Point Bay. Lot 11 Also for sale on MLS. Can be purchased together or separate. (id:50886)
RE/MAX Premier Inc.
Lot 11 Timberland Drive
Trent Hills, Ontario
Investment opportunity. Vacant Residential Land with many of potential. Aprox 2 Acres, 200 feet frontage X 429 feet Depth on Timberland Drive. Close to Trent River and Burnt Point Bay. Lot 10 Also for sale on MLS. Can be purchased together or separate. (id:50886)
RE/MAX Premier Inc.
170 Dalgleish Trail
Hamilton, Ontario
Available For Lease. Fully Furnished Detached Home In Hamilton's Stoney Creek Mountain/ Hanon Neighborhood. Absolutely Stunning 4 Bedroom 2.5 Bathroom Corner Home, Sitting On A Large Premium Lot. Grand Ceiling Foyer & Double Height Ceiling Family Room With A Beautiful 18ft High Marble Fireplace. Over 2800 Sqft Of Living Space. Separate Living, Dining, Breakfast & Family. Large Kitchen With Stainless Steel Appliances. Main Level Laundry. Second Floor Offers Spacious 4 Bedrooms With Closets, Lots Of Windows Bringing In Tons Of Natural Light. Each Corner Of The Home Is Meticulously Furnished With Modern Furniture & Decor. Centrally Located Minutes To Big Box Stores, Restaurants, Highways, Schools & Parks. (id:50886)
Right At Home Realty
3465 East Main Street
Fort Erie, Ontario
Fully rented income property with amazing tenants just hit the market. Bringing in $42,204 in rental income per year between the upper and lower units. Cottage-style charm meets open-concept living in this inviting corner-lot home, located near Black Creek and the Stevensville Conservation Area. The main level unit features plank flooring, vaulted ceilings in the great room, and large windows providing plenty of natural light. The kitchen offers built-in appliances, a woodblock island, and solid wood cabinets and counters. The spacious primary bedroom includes patio doors leading to a private deck overlooking the yard. A cozy wood-burning stove adds warmth and character to the living area. The lower level unit offers a separate entrance to a self-contained suite with kitchen, living room, large bedroom, and 3-piece bath. Close to local schools, community center, library, and local amenities, this property combines small-town convenience with natural surroundings. (id:50886)
RE/MAX Niagara Realty Ltd
161 Tiller Trail
Brampton, Ontario
Beautiful Corner-Lot Semi-Detached in High-Demand Fletcher's Creek!This spacious all-brick 4+ 2 bedroom, 4-bath home sits on a premium extra-wide corner lot with abundant natural light. Features a double-door entry, upgraded kitchen with stainless steel appliances, new cabinets, and walkout to a large fenced backyard with concrete patio-perfect for entertaining. No carpet, wooden stairs, laminate flooring, and 200-AMP service.Includes a legal 2-bedroom basement apartment with separate entrance, full washroom, separate laundry. Currently rented for $1,700/month. Ideal for investors or buyers seeking mortgage help.Over $100K in Upgrades: updated kitchen (2021), laminate (2021), tiles (2021), pot lights (2021/2022), WiFi garage opener (2021), tankless water heater owned (2021), backyard concrete (2022), fence (2024), Nest thermostat (2023), dishwasher (2023), custom cabinets (2023), new A/C (2024), porch plug (2024) and more. (id:50886)
King Realty Inc.
430 - 5230 Dundas Street
Burlington, Ontario
Fantastic rental opportunity at LINK Condo's + Towns, perfectly situated at the corner of Dundas and Sutton! This spacious one bedroom plus den suite offers nearly 600 square feet of stylish, open concept living with thoughtful upgrades throughout. Enjoy 9' ceilings, laminate flooring, a modern four piece bathroom, in-suite laundry, and floor-to-ceiling windows that fill the space with natural light. Step out onto your 57 square foot balcony and take in the fabulous views. One underground parking space and a storage locker are also included. The upscale kitchen impresses with oversized cabinetry, granite countertops, and built-in stainless steel appliances - perfect for cooking and entertaining. Residents enjoy access to an incredible two-storey Lifestyle Amenity Centre, featuring a state-of-the-art fitness centre, demonstration kitchen, private dining room for 12 people, Scandinavian sauna/steam room, hot and cool plunge pools, and a show-stopping outdoor rooftop terrace with communal dining, lounge areas, water features, and spectacular ravine views. Tenants with small pets will be considered. A commuter's dream close to public transit, the GO Train, and major highways. Walk to shopping, restaurants, and everyday amenities. (id:50886)
Royal LePage Real Estate Services Ltd.
(Bsmt) - 37 Clockwork Drive
Brampton, Ontario
A Legal 2-Bedroom Basement Apartment Is Available For Rent In A Prime Location Near Creditview And Mayfield Rd, Offering A Private Separate Entrance, One Car Parking Spot, And A Bright, Spacious Layout Ideal For Professionals Or A Small Family. The Unit Features Two Well-Sized Bedrooms With Closets, An Inviting Living Area, A Well-Maintained And Functional Kitchen, A Full Washroom, And A Private Washer And Dryer For Added Convenience. Located Just Minutes From Bus Stops And Within Walking Distance To Indian Foodland, Kumon Learning Centre, Doctors' Offices, Restaurants, Grocery Stores, And Other Essential Amenities, This Clean And Well-Kept Space Provides Comfort, Accessibility, And Excellent Value. Utilities Are Negotiable. Tenant Is Responsible For The Internet. (id:50886)
Homelife/future Realty Inc.
3402 - 15 Viking Lane
Toronto, Ontario
Welcome To 15 Viking Lane, A LEED Gold Certified Tridel Residence Offering High-End Amenities In An Unbeatable Location. Just Steps From Kipling Subway And GO Train Stations, This 878 Sq Ft Sub-Penthouse Features 2 Bedrooms, And An Open, Light-Filled Layout With Floor-To-Ceiling Windows. Enjoy Beautiful Sunrises And Spectacular Year-Round Views. The Suite Includes 1 Parking Space And A Locker For Added Convenience. Residents Have Access To Exceptional Building Amenities, Including An Indoor Pool, A Fully Equipped Gym, A BBQ Terrace, A Party Room, A Business Centre, Visitor Parking, And A 24-Hour Concierge (id:50886)
Bosley Real Estate Ltd.
2005 - 360 Square One Drive
Mississauga, Ontario
Experience modern convenience living in this open-concept southwest corner unit, ideally situated in one of the best locations in City Centre Mississauga. Bathed in natural sunlight, this spacious home features impressive floor-to-ceiling windows and soaring 9 feet ceilings throughout. Offering 853 sq. ft. of well-designed living space, the unit is further enhanced by an expansive wrap-around balcony-perfect for seamless indoor-outdoor living. Immaculately maintained condition with fresh NEW painting, BRAND NEW laminate flooring, BRAND NEW bathroom countertops and sinks & BRAND NEW dishwasher. Enjoy the convenience of a premium parking spot with no adjacent cars, providing added ease and comfort.Residents enjoy world-class amenities, including a 24-hour concierge, fully equipped fitness centre, full-size basketball court, party and media rooms, rooftop terrace, and more! Just steps to Square One Shopping Centre, the Living Arts Centre, Sheridan College, GO Transit, restaurants, the library, etc. Easy access to public transit and Highways 403/401! (id:50886)
RE/MAX Aboutowne Realty Corp.

