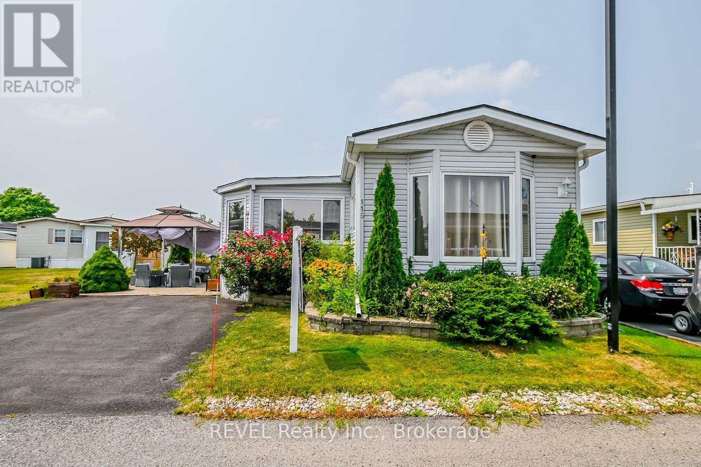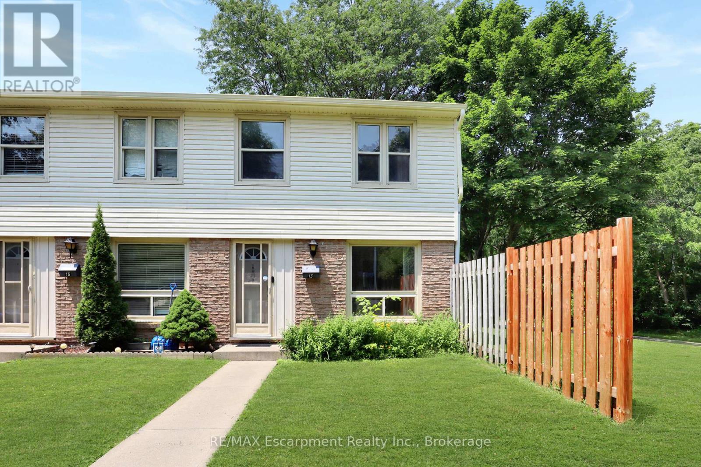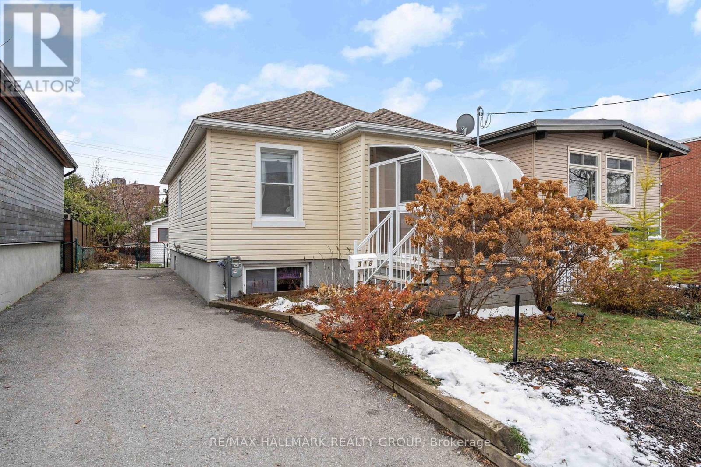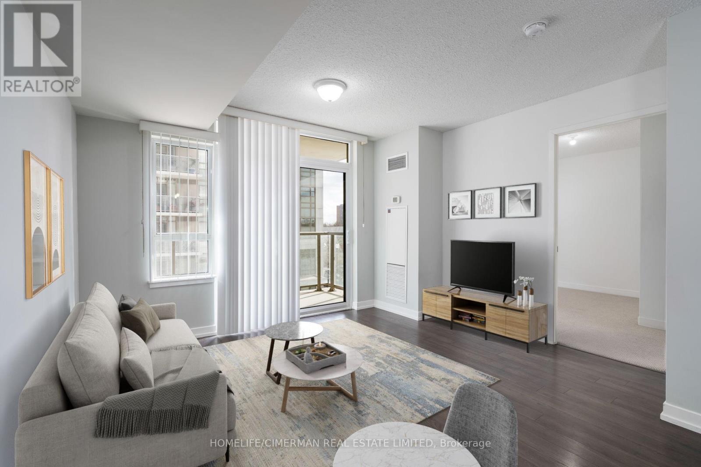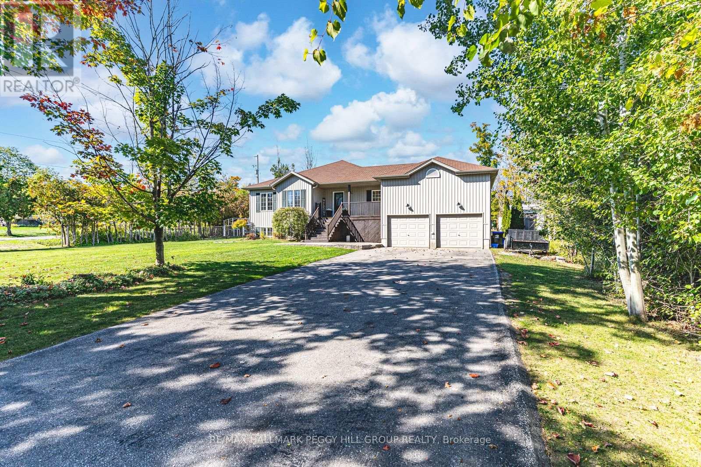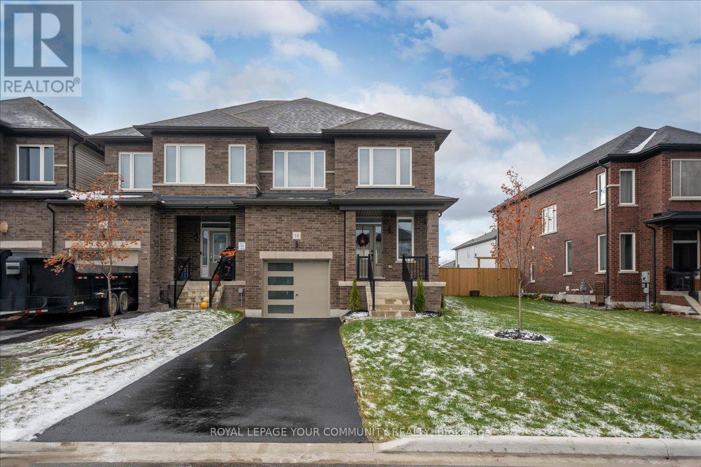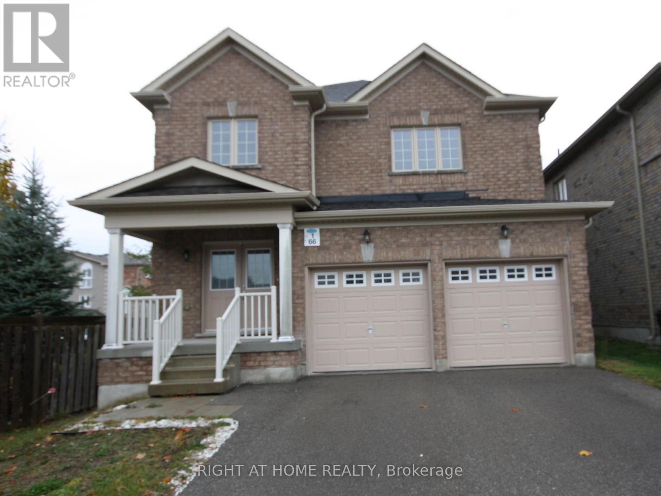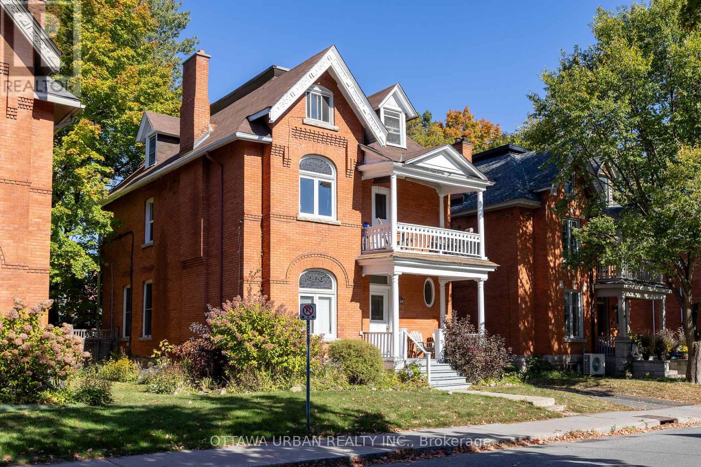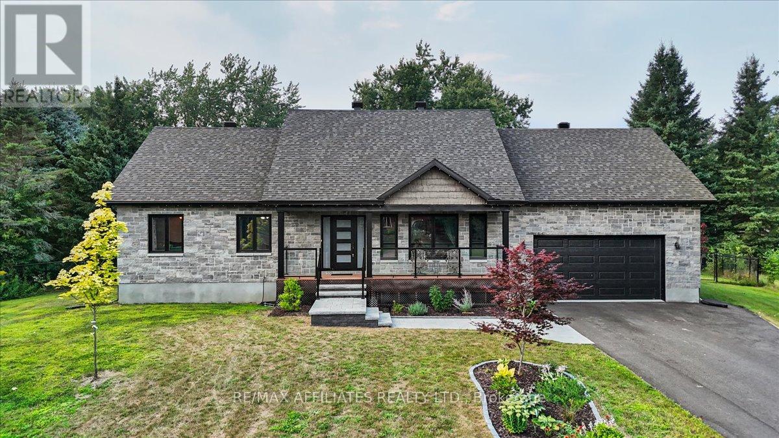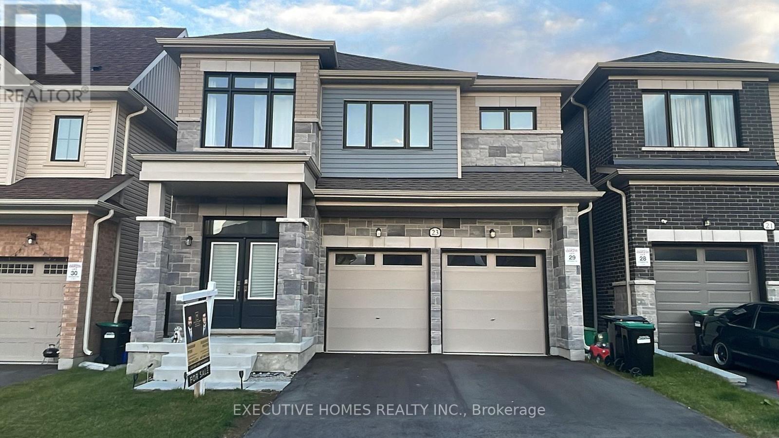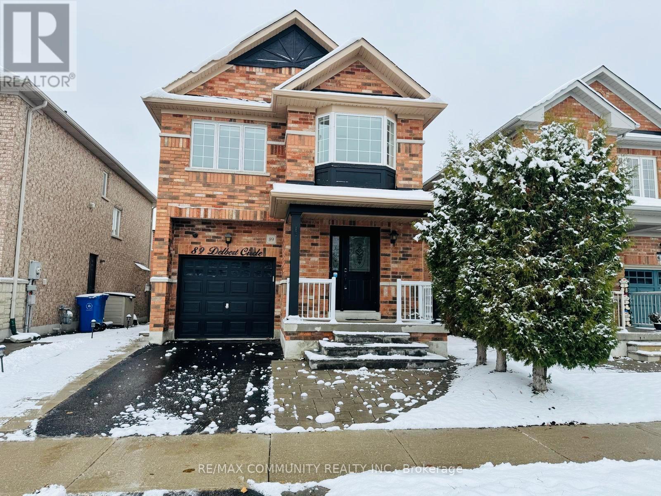115 - 3033 Townline Road
Fort Erie, Ontario
115 TAMARACK Enjoy the best of Adult Living at 3033 Townline Rd Unit 115 Step into modern comfort with this beautifully updated home featuring spacious primary rooms that offer a bright and welcoming atmosphere. Move-in ready and thoughtfully designed, this home is nestled in desirable Black Creek Leisure Homes and adult lifestyle community that combines convenience with charm. Spacious, stylish and full of perks! This beautifully designed home features large primary rooms, an open-concept living and kitchen area, and convenient in-suite laundry. The oversized primary bedroom easily accommodates a California King bed, with plenty of space left for a cozy sitting area by the gas fireplace. The expansive bathroom includes double sinks for added comfort and convenience. Located in the sought-after Black Creek community, you'll enjoy access to incredible amenities including not one, but two saltwater pools (indoor and outdoor), a lively recreation center with a full calendar of volunteer-led activities, and a clubhouse complete with a kitchen, billiard room, library, a large hall for gatherings, and a smaller space for more intimate events. Outdoor enthusiasts will love the current tennis courts, soon to be updated with brand-new pickleball courts! There's never a dull moment at Black Creek there's always something to do and a friendly community to enjoy it with. Don't miss your opportunity to join this vibrant lifestyle-call today for a full list of amenities and to book your private tour! (id:50886)
Revel Realty Inc.
15 - 165 Green Valley Drive
Kitchener, Ontario
Tucked away in a peaceful corner of Kitcheners vibrant Green Valley neighborhood, this beautifully updated 3-bedroom, 1.5-bath townhouse offers the kind of comfort that makes you want to kick off your shoes the moment you step inside. Perfect for first-time buyers, growing families, or anyone seeking low-maintenance living with high-style perks, this home comes loaded with modern upgrades throughout.The kitchen was completely renovated in 2023 and is ready for your culinary adventureswith sleek finishes and a layout that makes cooking feel less like a chore and more like an inspired experiment. Dont be surprised if friends start just dropping by around dinnertime. New flooring installed throughout the home also brings a fresh, contemporary foundation to every room, while the updated HVAC system (also 2023) keeps things perfectly comfortable year-round.Upstairs, three spacious bedrooms offer plenty of flexibility for sleep, study, or whatever else your lifestyle needs. The primary bedroom is a roomy retreat for those well-deserved nights in. Downstairs, a finished basement adds even more living spaceideal for a media room, home gym, or maybe that spot to finally assemble your vintage record listening corner. When it's time to get out and explore, youre just minutes from lovely parks like Upper Canada Park and the scenic Grand River Corridor. Need to stock the kitchen? Farm Boy is not far away. Plus, students or lifelong learners will enjoy quick access to Conestoga College, and getting around is a breeze with nearby transit at Green Valley / Mill Park.With stylish updates, thoughtful features, and a location that keeps you connected to everything you need, this move-in-ready townhouse might just be your next great decisionafter deciding whats for dinner, of course. (id:50886)
RE/MAX Escarpment Realty Inc.
4 - 2161 Ghent Avenue
Burlington, Ontario
Newly renovated 2 bedroom, 1 bathroom apartment in Downtown Burlington! Highlights include fresh white paint throughout, large windows that bathe the unit in natural lighting, quartz countertops, stainless steel appliances, and a stylish subway-tiled shower. Added perks include in-unit laundry and one designated parking spot in the rear lot. Gas and water are included; hydro is additional. Disclaimer: Some photos are virtually staged. (id:50886)
Royal LePage Burloak Real Estate Services
318 Shakespeare Street
Ottawa, Ontario
Charming 2-bedroom, 2-bath bungalow on a 36.85' x 95' lot zoned R4E, offering exceptional potential in a sought-after neighbourhood. A covered sunroom entrance welcomes you into the home, leading to a bright and inviting main level featuring hardwood floors throughout and a solid wood kitchen with ample cabinetry. The fully finished lower level offers impressive versatility with its separate rear entrance, large windows, and generous living space ideal for an in-law suite or future secondary dwelling. Outside, enjoy a spacious rear yard complete with a large storage shed. Whether you're looking to invest, downsize, or expand, this property delivers endless possibilities in a prime location. A new heat pump installed in 2022 provides efficient year-round comfort. (id:50886)
RE/MAX Hallmark Realty Group
316 - 816 Lansdowne Avenue
Toronto, Ontario
Welcome to Upside Down Condos! Beautiful and spacious one bedroom condo located in a very well-maintained boutique-style condominium near the Junction Triangle. Offering a modern open-concept layout Living/Dining with w/o to large balcony. Modern kitchen with granite countertops, breakfast bar, shaker-style cabinetry, subway tile backsplash and large single sink. The generously sized bedroom includes a double closet with shelving and a large window providing plenty of natural light. Additional storage space available at front foyer entrance. This affordable & charming unit is perfect for first-time buyers offering very low maintenance fees. Located in a vibrant community, including nearby Bloor West Village, The Junction, Geary Strip, High Park, Dufferin Mall, and more! Building amenities include an exercise room, sauna, party and games rooms, yoga studio, bicycle lockers, basketball court, billiards Room, ample underground visitor parking and security guard. Conveniently located close to public transit, groceries/food basics, Shoppers, schools, parks, and restaurants. The building is pet-friendly. Your clients will love it! (id:50886)
Homelife/cimerman Real Estate Limited
20 Rosemarie Drive
Oro-Medonte, Ontario
RAISED BUNGALOW WITH IN-LAW POTENTIAL ON NEARLY HALF AN ACRE WITH ATTACHED GARAGE & A LOFT! Nestled in a peaceful Hawkestone setting near Lake Simcoe, this charming raised bungalow captures the best of small-town living with quick access to Highway 11 and is approximately 15 minutes to both Barrie and Orillia. Spend your days by the water at the nearby Hawkestone dock, pavilion, boat launch, and Oro Beach, or explore scenic trails only a short walk away. The nearly half-acre lot offers ample outdoor enjoyment with a large deck, two sheds, a fire pit, a chicken coop, and a kids' playset. The front of the home showcases great curb appeal, featuring an interlock walkway and a welcoming covered porch. The open-concept main level features hardwood and tile flooring, timeless finishes, and a bright kitchen with wood cabinetry, a breakfast bar, pantry, and some stainless steel appliances, including a gas stove, with clear sightlines into the living and dining areas. A walkout from the dining room opens to the back deck, where mornings start with coffee in the fresh air and evenings end surrounded by the sounds of nature. The primary bedroom includes a 3-piece ensuite and two double closets, while the main floor laundry with a sink adds everyday practicality. The fully finished basement, featuring a separate entrance, offers in-law potential and includes a cozy rec room with a gas fireplace, built-in bookshelves, a fourth bedroom, and a full bathroom. The attached two-car garage includes a loft area that provides additional storage, and the home is equipped with an 11 kW Generac generator. A truly inviting #HomeToStay in a setting that's easy to fall in love with. (id:50886)
RE/MAX Hallmark Peggy Hill Group Realty
14 Lisa Street
Wasaga Beach, Ontario
Welcome to 14 Lisa Street - a stunning, brand new home in The Villas of Upper Wasaga by Baycliffe Homes, located in the highly desirable Wasaga Sands community.This 4-bedroom executive end-unit freehold townhome lives more like a semi, offering exceptional privacy with only one shared wall-connected to the neighbour's garage-and an abundance of natural light throughout. Step into a spacious and welcoming front foyer with a large closet and a bright 2-piece powder room. The main level is open and elegant, featuring soaring ceilings, gleaming hardwood floors, and a stylish kitchen complete with upgraded cabinetry, stainless steel appliances, a large island, cozy breakfast area, and sleek, modern finishes. Just off the kitchen is a spacious sunken laundry room with a convenient sink and an upgraded door with direct access to the garage-a smart and functional feature that makes everyday living easy, especially when bringing in groceries or avoiding bad weather. The great room offers the perfect place to gather and unwind, highlighted by a warm gas fireplace and sliding patio doors that lead to a new fully fenced backyard (2025)-ideal for outdoor relaxation, kids, or pets. There's also a bonus mudroom with garage access, perfect for coats, boots, and everyday essentials. Upstairs, discover four generously sized bedrooms and two full bathrooms. The luxurious primary suite features a large walk-in closet and a beautifully designed ensuite with double sinks, a spacious shower, and a freestanding soaker tub for the ultimate retreat. The unfinished basement is a wide-open canvas with a rough-in for a bathroom, hot water on demand, and an Mr system-ready for future expansion or customization. This home is a must-see! (id:50886)
Royal LePage Your Community Realty
66 White Crescent
Barrie, Ontario
Located in Holly with close highway access and shopping. Charming family home offering 4 bedroom, 3 bathrooms total. Offering approximately 2352 sq ft of finished living space. Boasting hardwood floors on main level. Double door entry leads to a lovely living/dining room combo. Large eat-in kitchen with loads of storage, airy feel and walk out to yard. Family room is open to Kitchen. Main floor laundry is generous sized with garage entry and a nice clothes coset. Second floor has Nice sized Primary Bedroom with walk in closet and 5 piece ensuite. The two car garage is level entry to the house. This home offers you a peaceful place to come and enjoy the comforts it has to offer. (id:50886)
Right At Home Realty
101 Strathcona Avenue
Ottawa, Ontario
NEW PRICE! Outstanding opportunity in the Glebe, halfway between the Rideau Canal and Bank Streets shops, cafés, and transit. This legal 4-unit solid BRICK building combines classic charm with smart, income-generating potential in one of Ottawa's most desirable neighbourhoods. Featuring two 2-bedroom units and two 3-bedroom units (with dishwashers!), each suite is bright, spacious, and well-maintained, ideal for professional tenants. The property offers multiple balconies, a two-car garage, and a coin-operated laundry for added convenience and income. Recent system updates ensure efficiency and peace of mind, while original character elements -- very high ceilings, transom windows, hardwood floors, wonderful original trim, updated antique light fixtures, and large windows -- enhance the property's timeless appeal. This building represents a rare combination of stability, location, and upside potential. Investors will appreciate the solid rental history and strong tenant demand, while those seeking an owner-occupied option will find the generous main-floor or upper units ideal for personal use with income support from the remaining apartments.The property sits mid-block on Strathcona Avenue, just steps to the Canal pathways, Lansdowne Park, parks, schools, and all the amenities of Bank and Elgin streets. A truly turnkey investment or flexible live-in opportunity offering the perfect balance of lifestyle and long-term value in the heart of the Glebe. Updated systems. Long term owner. Close to everything. Two outdoor plus two garage parking spaces. Private drive. Amazing opportunity! Gross Income: $108,300/year. Expenses 2024: $24,887 (id:50886)
Ottawa Urban Realty Inc.
3 Longtin Street
Clarence-Rockland, Ontario
Welcome to 3 Longtin Street, a custom-built BUNGALOW (with loft) in the heart of Bourget that blends peaceful living with modern convenience. Built in 2024, this thoughtfully designed property comes equipped with a 22kW automatic WHOLE HOME GENERATOR, ensuring comfort and security year-round. Inside, you'll find LG appliances, an OWNED ON DEMAND HOT WATER TANK, HRV system, humidifier, high-speed internet, a 200 amp panel, and MAIN LEVEL LAUNDRY. The layout offers flexible bungalow-style living with a loft above, could be used as a guest suite or primary bedroom! Lots of choices as the main level features everything you need to live on one level. Other features include hardwood and porcelain floors, ceiling fans in the bedrooms, a fully finished basement with IN-LAW suite potential (complete with an EGRESS window) and stereo wiring. Spray foam insulation adds efficiency, while the sunroom provides a cozy space to enjoy every season. Step outside to discover a BACKYARD OASIS featuring a HOT TUB, fire pit with swing, powered workshop/garage on a concrete slab, oversized deck with a cedar gazebo and metal roof, a tranquil POND, Celebright lights, and a wood shed. The PIE-SHAPED lot sits on a quiet CUL-DE-SAC just one block from a park with a splash pad and skate park. The home also includes a children's play set and leaf guards on the eaves for easy maintenance. Ideally located near the Bourget Community Centre, local trails, Mike Dean Local Grocer, Ramigab Resto-Bar, a dental clinic, and both elementary and high schools, this home offers the perfect blend of lifestyle, space, and location. Welcome home! (id:50886)
RE/MAX Affiliates Realty Ltd.
23 Kingsbury Trail
Barrie, Ontario
Absolutely stunning! 1 year old stunning detached home boasting 4 bedrooms plus a Loft on the Second Floor and a double car garage in South Barrie. The family room, dining room, and living room provide ample space for relaxation and entertainment. This 2-storey residence features a modern, open-concept kitchen with quartz countertops and a central island. Upgraded Insulation in Garage by builder. Hardwood flooring graces the main floor, while the dining room and kitchen showcase upgraded tile floors. Conveniently access the garage through an interior door in the mud room. Upstairs, discover 4 generously sized bedrooms, each with large windows and double sliding door closets. All bedrooms boast ensuite baths and the primary bedroom impresses with two walk-in closets and a luxurious 5pc ensuite. One of large bathroom on 2nd floor is Jack and Jill type ensuite with 2 bedrooms. AC to be installed in property before closing. With parking for 4 cars, this home offers easy access to Hwy 400 and Barrie South GO Station. Plus, it's just a short drive to major amenities. All S/s Appliances, Stove, Refrigerator, Dishwasher, Washer, Dryer and All ELFS. (id:50886)
Executive Homes Realty Inc.
89 Delbert Circle
Whitchurch-Stouffville, Ontario
This beautifully renovated basement offers a perfect blend of style and functionality. Step into modern elegance with sleek flooring and recessed lighting throughout. This basement offers 2 beds & 1 bath with the open layout seamlessly connects the living, dining, and kitchen areas, creating an inviting space. Own separate laundry and Separate entrance. Tenants to pay utilities. Parking available on the road at no cost (id:50886)
RE/MAX Community Realty Inc.

