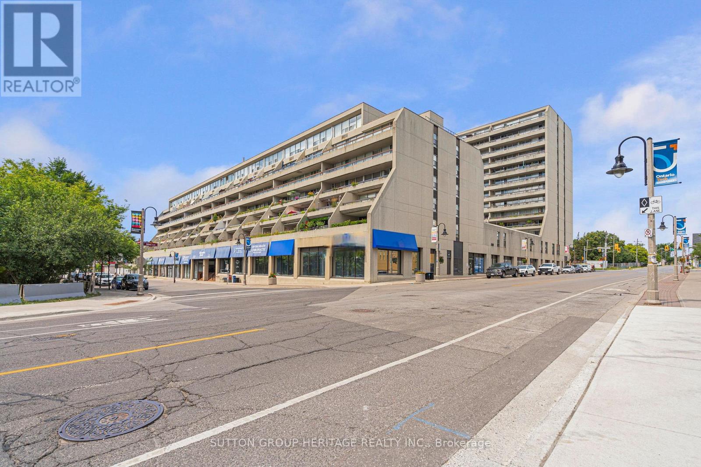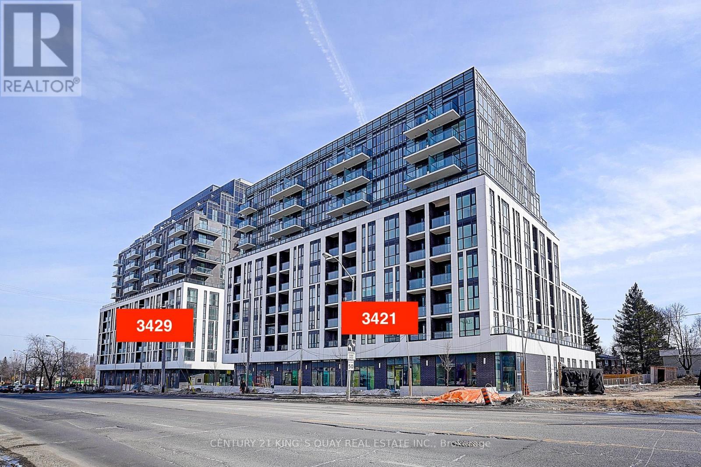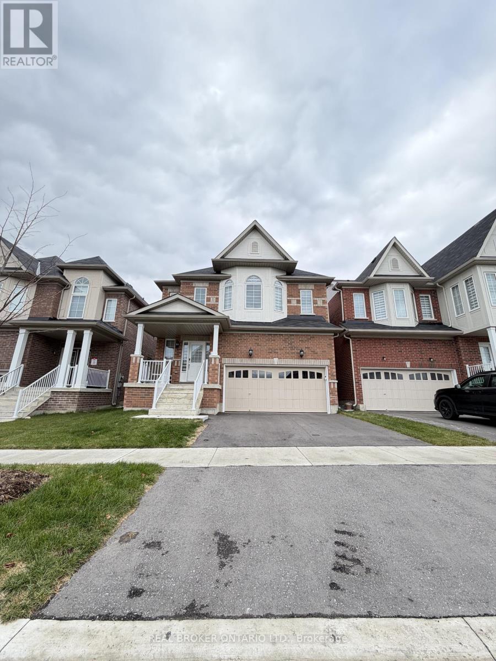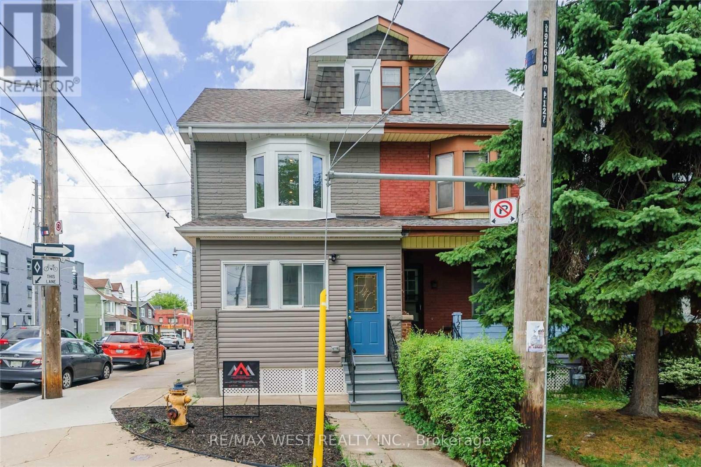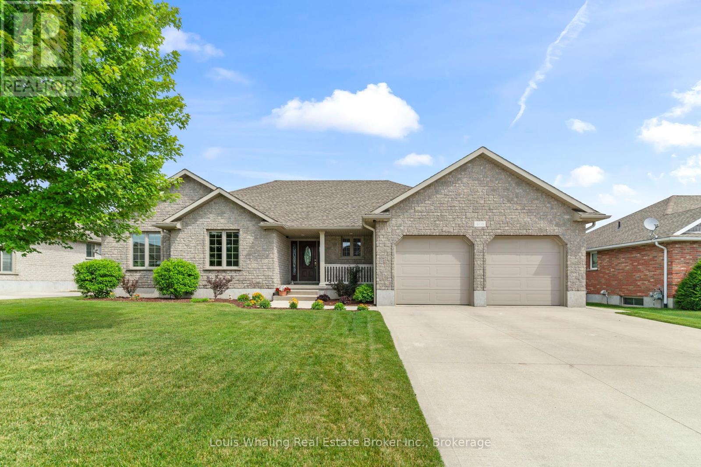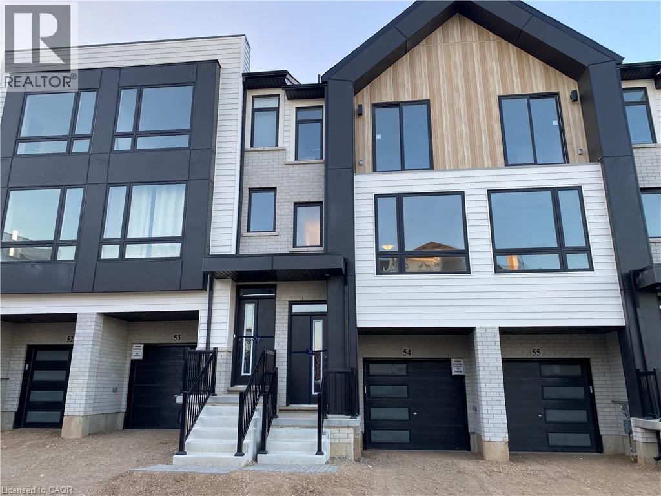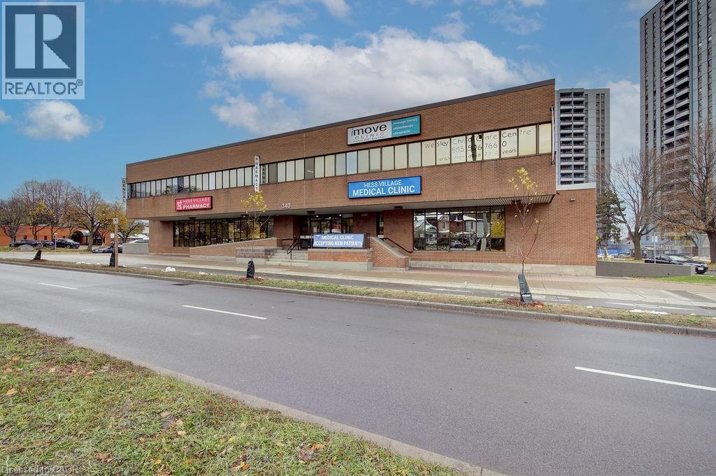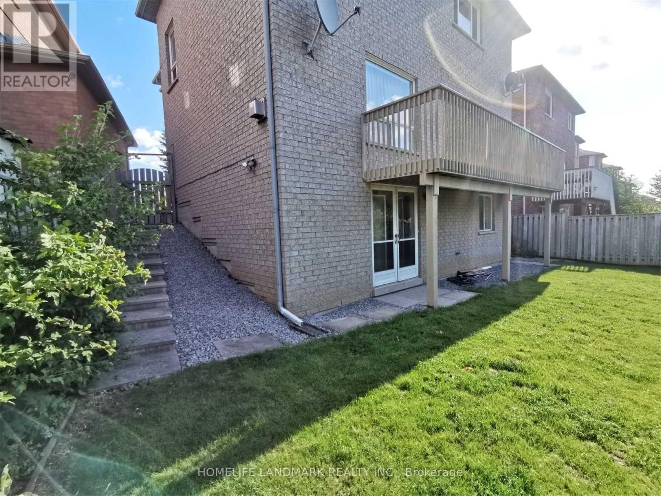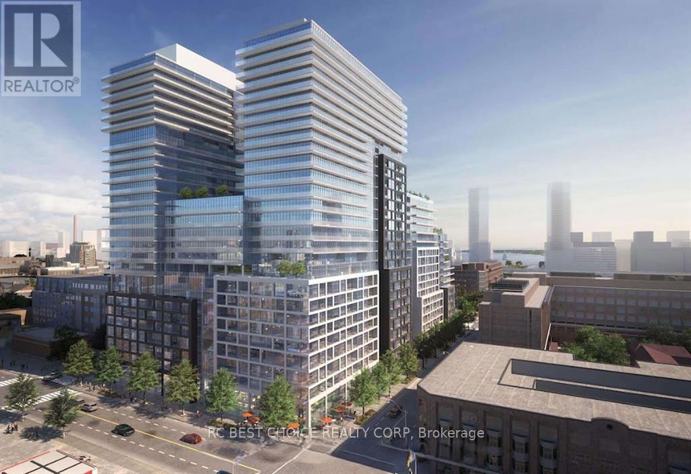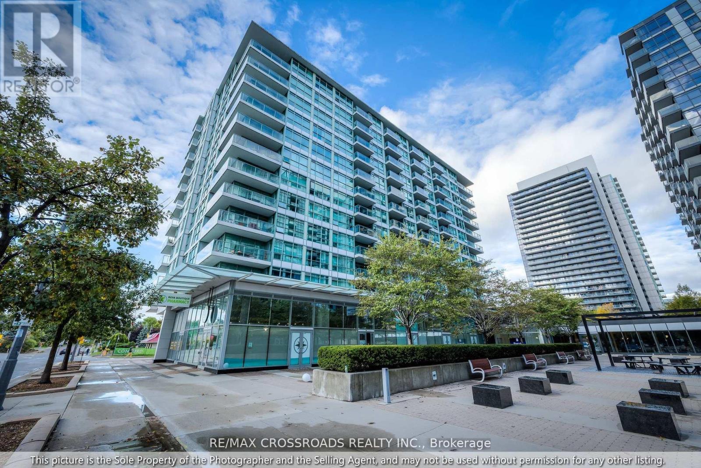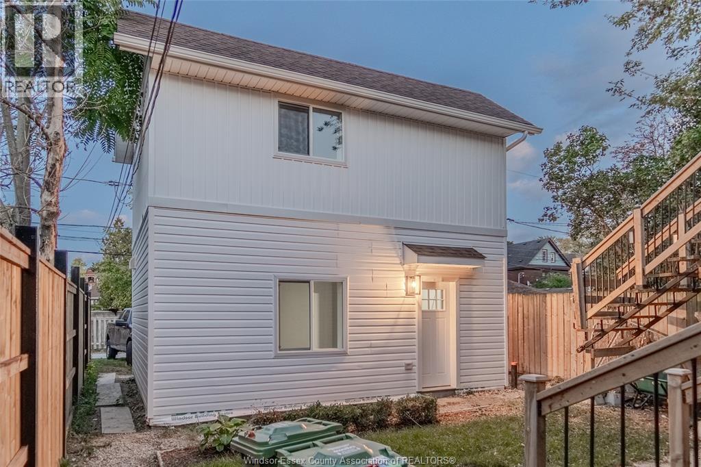220 - 50 Richmond Street E
Oshawa, Ontario
Welcome to McLaughlin Square, where comfort, convenience, and a worry-free lifestyle come together. This spacious 2-bedroom condo offers an impressive 1140 square feet of living space, perfectly designed for busy professionals, students, retirees, or small families looking for an affordable entry into the market.Enjoy a bright, open layout with a large balcony featuring two walkouts overlooking the private courtyard. The primary suite includes its own walkout plus a 2-piece ensuite, and the unit features new carpet throughout (2023) for a fresh and inviting feel. An in-suite storage room, underground parking, and available ensuite laundry hook-ups add to the everyday convenience.You'll love being located on the same floor as most of the building's incredible amenities, including the indoor pool, sauna, fitness centre, outdoor courtyard, billiards room, library, workshop, party/meeting room, car wash station, and convenient coin laundry facilities. Everything is just steps from your door.The location is unbeatable. Walk to shops, restaurants, transit, the YMCA, Tribute Centre, event venues, Ontario Tech and Durham College downtown campuses, and Lakeridge Health. Whether you're studying, commuting, or enjoying downtown living, everything you need is right here.McLaughlin Square offers a true worry-free condo lifestyle in the heart of the city. A fantastic opportunity for those seeking comfort, convenience, and value. (id:50886)
Sutton Group-Heritage Realty Inc.
1007 - 3429 Sheppard Avenue E
Toronto, Ontario
Bright & Spacious 1 Bedrooms + Den Condo Located In High Demand Area(Warden & Sheppard) Steps To Ttc, Don Mills Subway Station, Park, Seneca College, Restaurants, Shops, Hwy 404 & Many More! One Parking Included! (id:50886)
Century 21 King's Quay Real Estate Inc.
1207 Drinkle Crescent
Oshawa, Ontario
Luxurious 2-Storey Detached Home in Prestigious Eastdale!Welcome to this stunning, upgraded 4-bedroom, 5-bathroom detached home located in the highly desirable Harmony Creek community of Eastdale, Oshawa. Offering nearly-new construction in a rapidly developing family-friendly neighbourhood, this property delivers both comfort and elevated living.As you enter, you're greeted by a bright, open layout with large windows that flood the home with natural light. The main floor features a separate living room with a cozy fireplace, creating the perfect spot to unwind. The highly upgraded builder kitchen stands out with premium finishes, modern cabinetry, and elegant lighting upgrades throughout the home.Upstairs, you'll find four spacious bedrooms, each designed to maximize comfort and functionality, along with multiple upgraded bathrooms to suit today's modern lifestyle. The home also includes a double-car garage, offering ample parking and storage.Located in a sought-after, fast-growing neighbourhood with new roads, sidewalks, and fresh infrastructure, this home is close to a wide range of amenities-shopping centres, newly developed retail plazas with big-box stores and major banks, top-rated schools, and quick access to Hwy 401 & 407.This is luxury, convenience, and value all in one exceptional property. *Seller does not represent or warrant the legal status of the basement.* (id:50886)
Real Broker Ontario Ltd.
Main - 129 Curzon Street
Toronto, Ontario
Bright And Spacious, Meticulously Maintained 2 Bed 1 Bath Main Floor In Leslieville. Professionally Upgraded Kitchen With Full Size Stainless Steel Appliances, Pot Lights And Stone Countertops. Completely Renovated Bathroom With Large Walk-In Shower. Private Laundry Included With Exclusive Use To Main Floor Tenants. A Must See! (id:50886)
RE/MAX West Realty Inc.
408 4th Street S
Hanover, Ontario
Don't miss this fantastic property in one of Hanover's most sought after areas. Consisting of 3 + 2 bedrooms, large kitchen with center island & quartz counters, dining area with patio doors to covered rear deck, living room with gas fireplace, primary bedroom with ensuite & walk in closet, main floor laundry & full bath. Downstairs is an entertaining size rec room, 2 bedrooms, a gym/office, mechanical area, 3rd full bath and tons of storage. There is a new roof on the shed, water softener is approx 2 years old. The 2 car garage has an entrance way to the basement, the rear yard is fully fenced and nicely landscaped with irrigation system. (id:50886)
Louis Whaling Real Estate Broker Inc.
55 Tom Brown Drive Unit# 54
Paris, Ontario
Available as early as Dec 1. Built in 2024. This bright, spacious, open concept 3 bedroom townhome has been built by the award winning builder, Losani Homes. This home features Quality laminate flooring throughout, a spacious Kitchen with stainless steel appliances and offers patio doors leading to a private rear balcony. The spacious Great Room features pot lighting. The ground floor features a Recreation Room/Den with another set of patio doors leading to a private patio area, and the ground floor can also be accessed through the single car garage. The Upper level has a spacious Primary Bedroom boasting a lovely 3 piece ensuite Bath and sliding doors which opens up to a Juliette balcony. The Upper level also has an additional 4 piece Bathroom. The main level features the convenience of having a stackable Washer & Dryer, along with an additional 2 piece Powder Room. Quick access to the 403 and Close to all amenities, including grocery store, Gym, Pharmacies, Hospital, Restaurants, Trails, Parks, Rec Center and so much more. The Landlord is looking for AAA Tenants with strong credit scores and Full time employment. Full Trans Union or Equifax Credit reports, rental application, employment letter, proof of income, ID, Personal Letter of Introduction & references required. Smoking Rules will apply. (some exceptions with pets). Tenants are responsible for all utilities (water, hydro, gas, water heater & Vanee Air Exchanger rentals). (id:50886)
Royal LePage Burloak Real Estate Services
340 York Boulevard Unit# 201
Hamilton, Ontario
Prime 1,736 sq. ft. main-floor commercial space in Strathcona. Includes reception, Kitchenette, 6 offices, and shared washroom. Surrounded complementary businesses (dental, pharmacy, Pilates, Physio) with plenty of parking. Close to amenities and the new TD Coliseum (id:50886)
RE/MAX Escarpment Realty Inc.
26 Ashglen Court
Toronto, Ontario
Separate Entrance, Walkout Unit (above ground windows). Available Nov 15, 2025. 2 Rooms Plus Own Kitchen And Bathroom. Tenant Responsible For 1/3 Utility. Convenient Location, Step To Sheppard/Warden/Pharmacy Bus, Parks, Community Center, School Etc. (id:50886)
Homelife Landmark Realty Inc.
854 Moretta Avenue N
Pickering, Ontario
A pleasure to show this clean and modern basement unit, Spacious with lots of natural light and storage space and pantry. Central Vac! Separate Laundry! One parking spot (on the fence side of the driveway)! Walk to Frenchman Bay! Utilities Included ( except for Internet and cable). Landlord to have access monthly to the mechanical room for meter reading. Prohibited use of the fireplace and pool prohibited due to liability risks. Easy commute with Hwy 401 just a short drive. (id:50886)
Sutton Group-Admiral Realty Inc.
410 E - 70 Princess Street
Toronto, Ontario
Welcome to Time & Space by Pembertona prime downtown address at Front & Sherbourne, steps to the Distillery District, St. Lawrence Market, TTC, and the Waterfront. This bright east-facing 1+Den, 2-bath suite features 9' smooth ceilings, premium wide-plank laminate floors, a modern kitchen with S/S appliances, and a private balcony. Enjoy resort-style amenities: infinity-edge pool, rooftop cabanas, BBQs, gym, yoga studio, and party & games roomsurban living at its best. With a Walk Score of 99 and Transit Score of 100, its perfect for investors or comfortable self-living. (id:50886)
Rc Best Choice Realty Corp
206 - 15 Singer Court
Toronto, Ontario
Welcome to Concord Park Place in the prestigious Bayview Village neighbourhood. This spacious 1 Bedroom + Den suite offers 646 sq. ft. of well designed living space, plus a private balcony. Featuring a stunning open-concept layout, an upgraded kitchen with a centre island and granite countertops, and sleek laminate flooring throughout. Just steps to the subway, with a convenient shuttle to Fairview Mall and nearby subway access. Quick access to Hwy 401, 404 & 407. Enjoy world-class amenities including an indoor lap pool & children's pool, hot tub, multi-sport court, theatre room, pet spa, roof top patio, and more. This suite comes with 1 parking and 1 locker, 24 hour concierge, ideal for urban professionals or investors alike! Some images have been virtually staged to illustrate the potential of the space. "Actual property conditions may differ" (id:50886)
RE/MAX Crossroads Realty Inc.
248 Pierre Unit# B
Windsor, Ontario
Be the first to call this stunning newly built 2-storey home yours! Perfectly located steps from Windsor’s scenic waterfront trail and close to major transit routes, this modern detached ADU offers peaceful, low-maintenance living. Rent includes all utilities except electricity with street parking available. Ideal for responsible, professional tenants. First and last month’s rent, credit check, and landlord approval required. Apply today and make this beautiful new home yours! (id:50886)
Kw Signature
Keller Williams Lifestyles Realty

