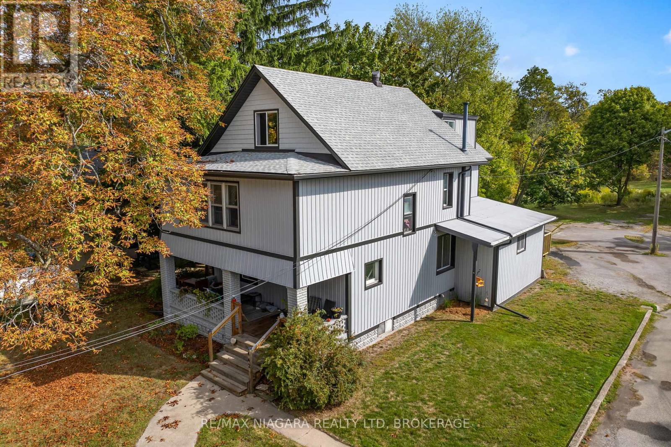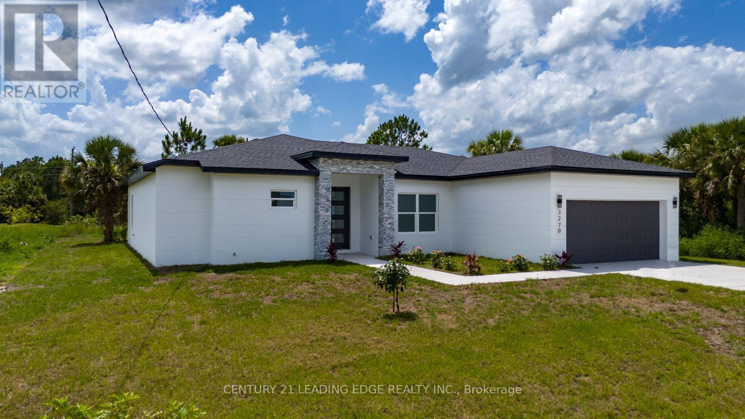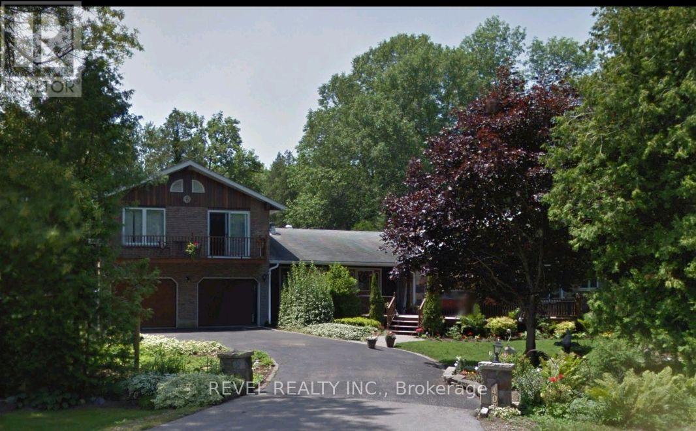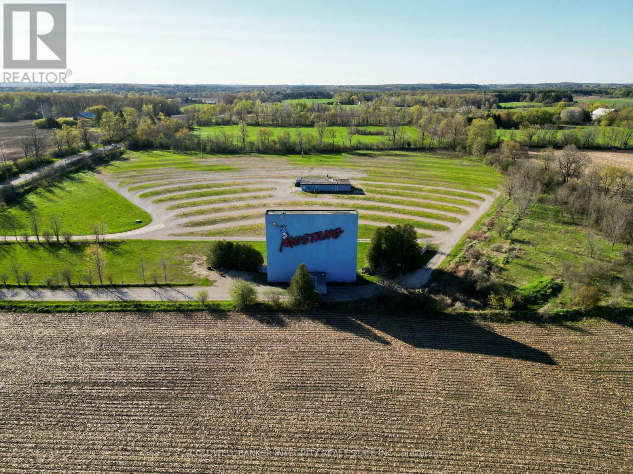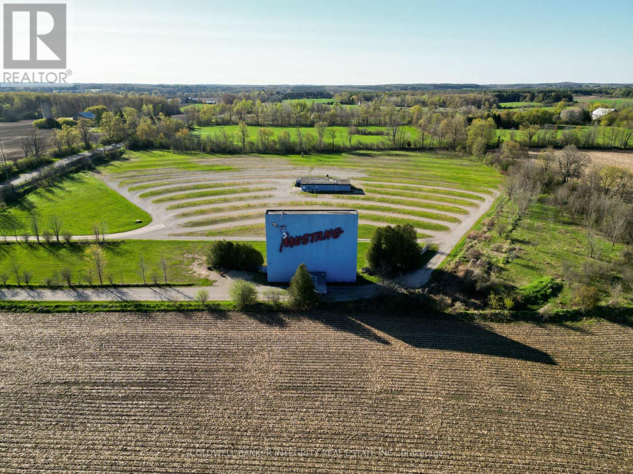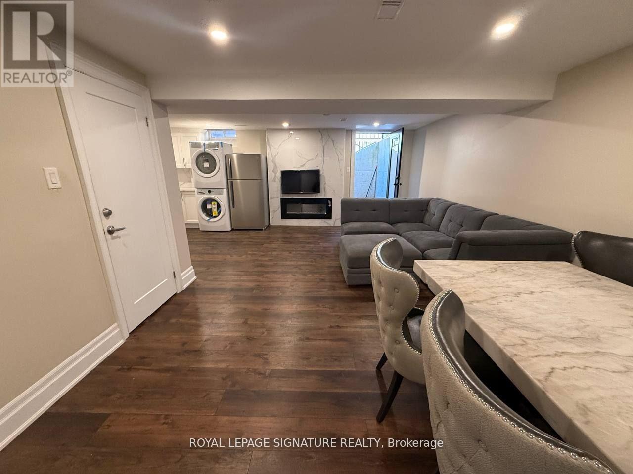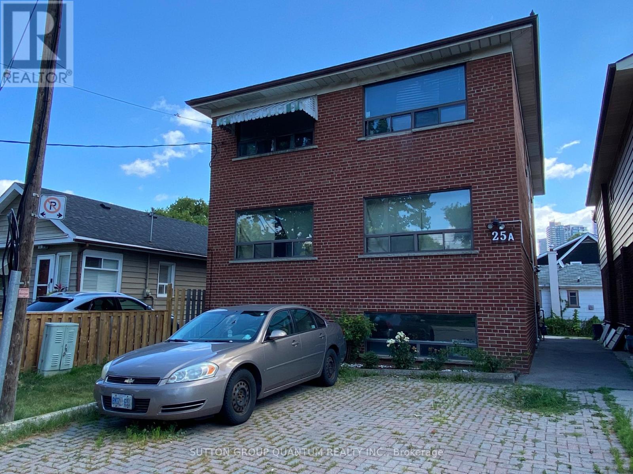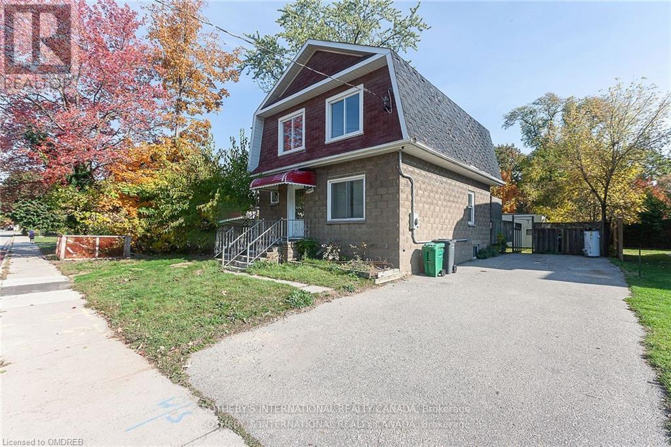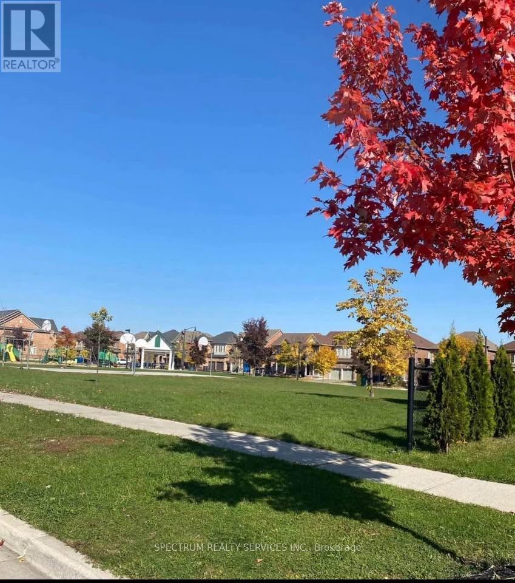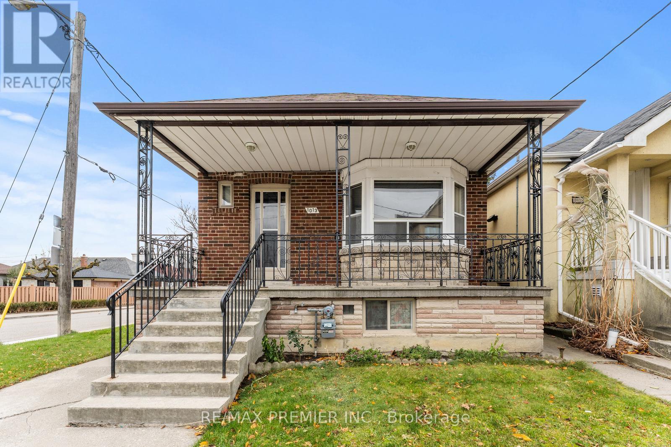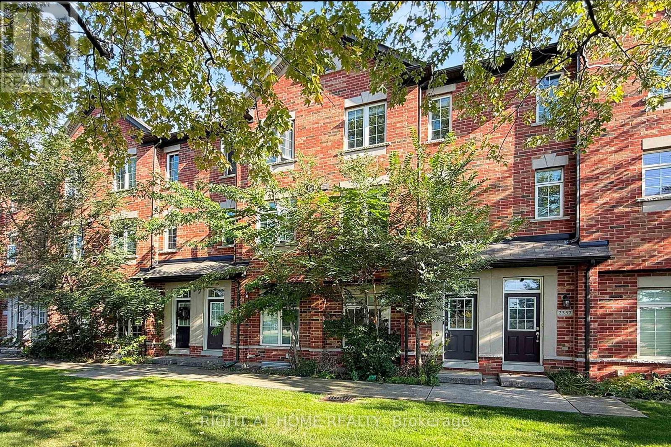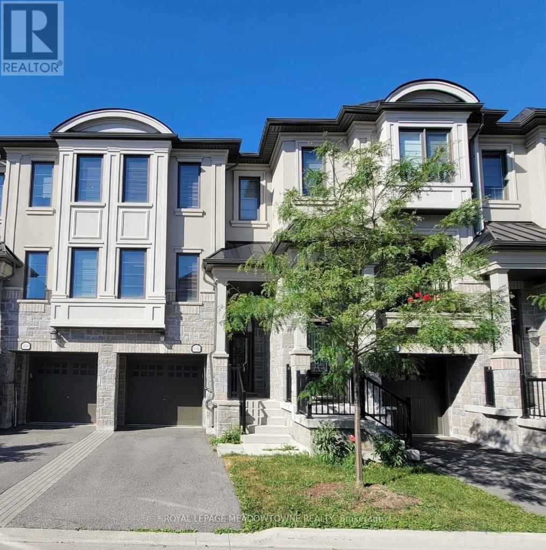442 Ridge Road N
Fort Erie, Ontario
Beautiful 3 unit income property in Ridgeway. Fully rented with great tenants. Presently brings in $43,632 of rental income per year. Located in a desirable Ridgeway residential/commercial area, backing onto green space while also being close to downtown amenities. Configured as three rental units (two 2-bedroom units and one bachelor). The largest 2-bedoom apartment offers large principal rooms, a bright kitchen with built-in cabinets, double-wide fridge, and large stove, open concept living and dining area and 4-piece bath. Enjoy outdoor living on the covered front porch or private rear deck overlooking the yard and surrounding trees. The expansive lot includes ample parking with a driveway and concrete pad accommodating up to 4-5 vehicles. Convenient location near schools, shops, and parks. Excellent opportunity for investors to add to their portfolio. (id:50886)
RE/MAX Niagara Realty Ltd
Sw - 3270 Framingham Avenue
Palmbay, Ontario
ALL PRICES IN USD. This stunning 4-bedroom, 2-bathroom home is the perfect blend of modern design and comfort, ready for you to move in! Located in one of Florida's fastest-growing areas, this newly built home offers spacious living areas with excellent natural lighting throughout. The open-concept kitchen features sleek quartz countertops and stainless steel appliances, ideal for cooking and entertaining. The living and dining areas flow seamlessly, creating a bright and inviting space. Outside, the large backyard provides plenty of room for future enhancements or relaxation. With a 2-car garage, central air conditioning, and no HOA, this home offers both convenience and style. Situated in Palm Bay, FL, its close to schools, parks, shopping, and offers easy access to I-95, making it an ideal location for families or anyone seeking a modern, move-in-ready home. (id:50886)
Century 21 Leading Edge Realty Inc.
403 Apache Street
Huron-Kinloss, Ontario
Welcome to your dream home in the picturesque community of Point Clark! This beautifully upgraded detached home is the perfect blend of modern comfort and serene lakeside living. With 3 spacious bedrooms, 3 bathrooms, and plenty of room for the whole family, this property is designed for both relaxation and entertaining. Enjoy restful nights in the three large bedrooms, each offering ample space and natural light. The bathrooms provide both style and functionality. from the open concept living areas to the thoughtfully designed kitchen, every corner of this home has been meticulously updated with high-quality materials. With expansive, living spaces, a large dining area, and a backyard ideal for gatherings, this home is perfect for hosting family events, dinner parties or relaxing weekends. This charming home is truly a rare find. Whether you're looking to raise a family in a tranquil, scenic environment or seeking a relaxing getaway, check it out! You will surely be left speechless! (id:50886)
Revel Realty Inc.
5012 Jones Baseline
Guelph/eramosa, Ontario
Extremely rare opportunity to acquire a strategically located property with a fully operational drive-in theater, presenting immediate revenue generation and significant future potential. The 11.6 acre property is located just outside the City of Guelph, along Jones Baseline, southeast of Highway 7. This property offers a unique investment proposition: land value coupled with a beloved community entertainment hub. Unlock the potential for community engagement and events. The space can host concerts, festivals, markets, and more, adding value. The property provides a unique income stream and a distinct presence in the local market, with strong local goodwill and community support. (id:50886)
Coldwell Banker Integrity Real Estate Inc.
5012 Jones Baseline
Guelph/eramosa, Ontario
Extremely rare opportunity to acquire a strategically located property with a fully operational drive-in theater, presenting immediate revenue generation and significant future potential. The 11.6 acre property is located just outside the City of Guelph, along Jones Baseline, southeast of Highway 7. This property offers a unique investment proposition: land value coupled with a beloved community entertainment hub. Unlock the potential for community engagement and events. The space can host concerts, festivals, markets, and more, adding value. The property provides a unique income stream and a distinct presence in the local market, with strong local goodwill and community support. (id:50886)
Coldwell Banker Integrity Real Estate Inc.
Bsmt - 3940 Promontory Crescent
Mississauga, Ontario
Recently renovated and spacious 1 bedroom basement apartment with a private separate entrance. Features include a modern kitchen with new appliances such as a stove, fridge, dishwasher, and microwave, along with a clean 3 piece bathroom and private in unit laundry. The unit is partially furnished for added convenience.Excellent location close to schools, South Common Mall, the community center, the library, and direct bus routes to the University of Toronto Mississauga campus. All utilities are included, and the tenant is responsible only for cable and internet. One driveway parking space is available.Ideal for a single occupant who is a responsible working professional or student. A clean and well maintained living environment in a quiet residential neighborhood. (id:50886)
Royal LePage Signature Realty
5 - 25a Milton Street
Toronto, Ontario
Bachelor Apartment In The Heart Of Etobicoke. Close To Everything You Can Possibly Need - Ttc, Go Transit, Highways, Shopping, Parks, And Much More. Located In Tranquil Building. Coin Laundry On-Site For Convenience. All utilities Included (heat, hydro, water). Rental Application, References, First/Last Months Rent, And Credit Check Required With Lease Agreement. Landlord Prefers No Smoking Or Pets In The Unit. (id:50886)
Sutton Group Quantum Realty Inc.
1842 Balsam Avenue
Mississauga, Ontario
Live In detached furnished, 4 Bedroom Home, located in the desirable Lorne Park Neighbourhood! Combine living and dining with laminate floor, sun room with walk out to deck and full fenced backyard. Second floor comes with four bedrooms. Walking distance to Clarkson Village, restaurants, Lorne Park schools, Go Station and easy access to the QEW. Please provide: Rental application, tenant must provide tenant Liability Insurance, proof of income and all necessary documents. The tenant pays all utilities. Option, It can be Short-term rent. (id:50886)
Sotheby's International Realty Canada
109 George Robinson Drive
Brampton, Ontario
2 bedroom and 1 bathroom legal basement available for rent in the sought after Credit Valley community of Brampton. Lease includes the use of 3 Wardrobes, water softener system and wifi. Separate en-suite laundry machines. $50 for utilities per person per month. 1 parking spot included on private driveway with option of a second spot for $50 per month. Ample storage in the apartment. Close to public transportation and GO station, grocery stores, school, restaurants, parks and more. (id:50886)
Spectrum Realty Services Inc.
1013 Briar Hill Avenue
Toronto, Ontario
Beautifully Updated Home With Brand New Renovations! This charming detached 2+1 bedroom raised bungalow has been thoughtfully refreshed with a brand new kitchen and breakfast bar, an updated main bathroom and has been freshly painted throughout. Additional upgrades include new laminate flooring, a new electrical panel and a modern 3-piece bathroom in the finished basement. With its own separate entrance, the finished basement offers excellent income potential making this a fantastic turn-key investment or live-and-rent opportunity. Located in a highly sought-after Toronto neighbourhood, you're just a short stroll to Eglinton West Subway Station, the new Eglinton Crosstown LRT, top-rated schools, trendy shops and great local restaurants. Additional features include a rare 1.5-car garage plus two extra parking spaces on the private driveway. Whether you're looking to move in, rent out or build new, this home checks all the boxes in one of Toronto's fastest-growing transit-oriented pockets. (id:50886)
RE/MAX Premier Inc.
2359 Lepage Common
Burlington, Ontario
Welcome to 2359 Lepage Common, a beautifully updated freehold townhouse in the heart of Burlington. Freshly painted from top to bottom, this bright and stylish home is move-in ready and waiting for its next family. The spacious open-concept layout features gleaming hardwood floors, a modern kitchen with stainless steel appliances, and a seamless flow into the dining and living areas. Step out onto your private oversized terrace perfect for morning coffee, summer barbecues, or quiet evening relaxation.Upstairs, youll find three generously sized bedrooms, including a primary suite with its own ensuite bath, and the convenience of laundry on the same floor. With four bathrooms in total, this home offers comfort and flexibility for families of all sizes. The garage provides direct access into the home, along with extra parking for your convenience.The home also features key upgrades for peace of mind, including a brand-new furnace (2025), ensuring efficiency and reliability for years to come.The location couldnt be better just steps from Burlington GO Station, with easy access to the QEW, schools, parks, and vibrant shopping districts. Whether youre commuting, starting a family, or looking for a turnkey investment, this property offers unbeatable value in one of Burlingtons most desirable communities. (id:50886)
Right At Home Realty
1048 Beach Comber Road
Mississauga, Ontario
Executive Townhome In Premium Location W/ Ravine Lot. Steps To Port Credit And Lakefront PromenadeWith Walking Trails And Yacht Club. Home Offers Gorgeous Open Concept Main Floor With 9' Ceilings,Hardwood Flooring And Upgraded Kitchen With Quartz Counter Top Plus Stainless Steel Appliances.Master Offers Fabulous Ensuite With Large Shower And Huge Walk-In Closet. Home Features 2 MasterBedrooms. Main Floor Family Room Offers Oversize Sliding Patio Door. Stunning And Well Designed.Built By CountPls Attach Schedule A, Rental Application, Credit Report W/ Bureau, Employment Letter, Current PayStubs & Proof Of Tenant Insurance (id:50886)
Royal LePage Meadowtowne Realty

