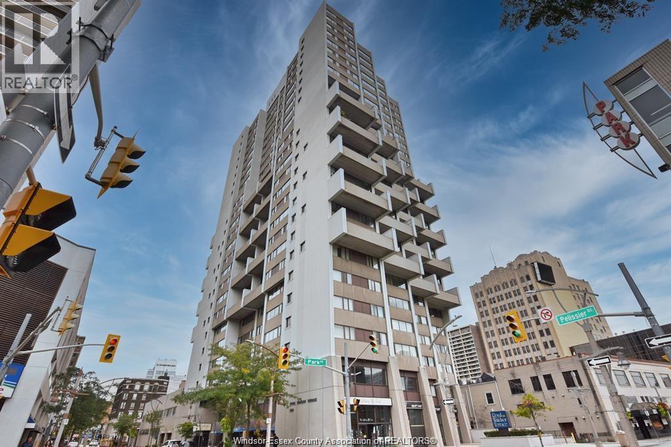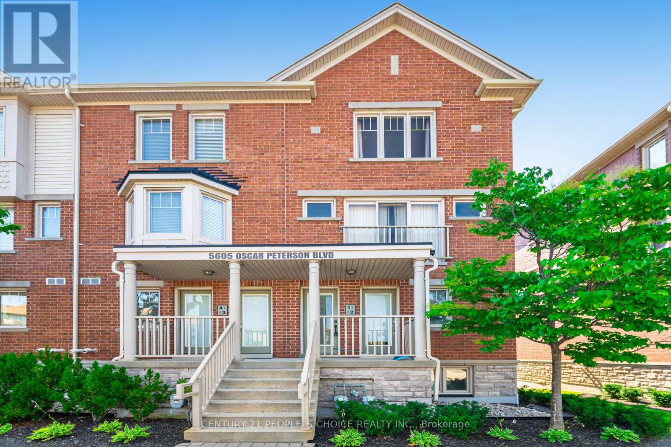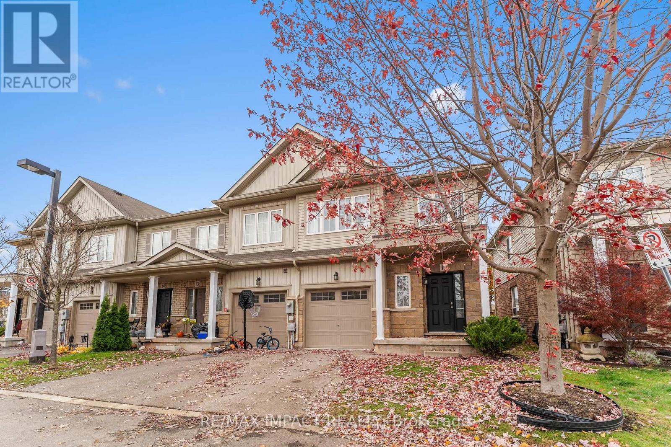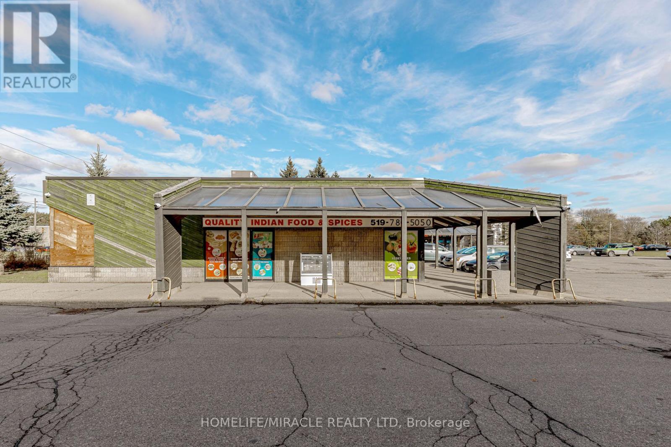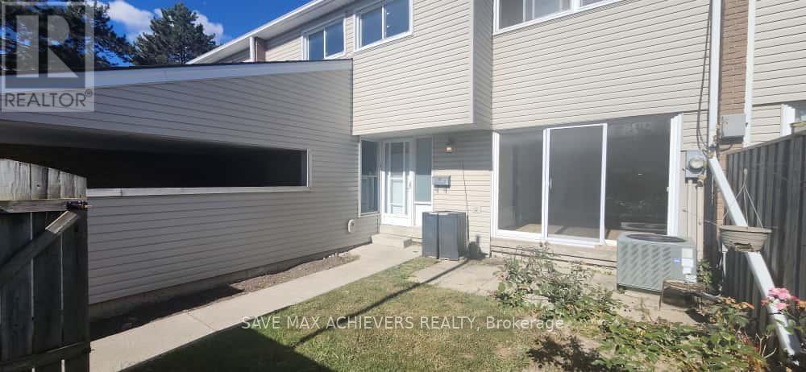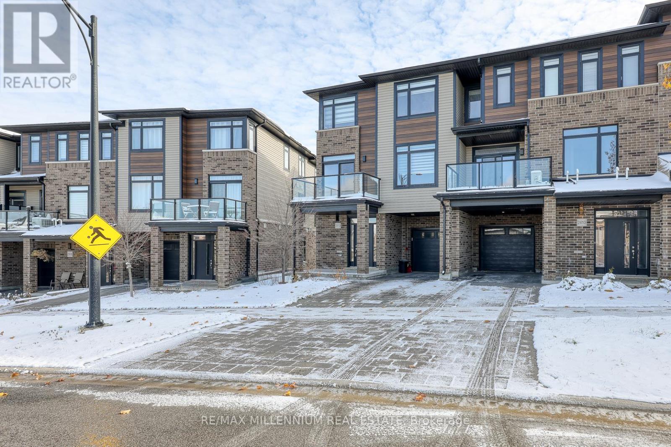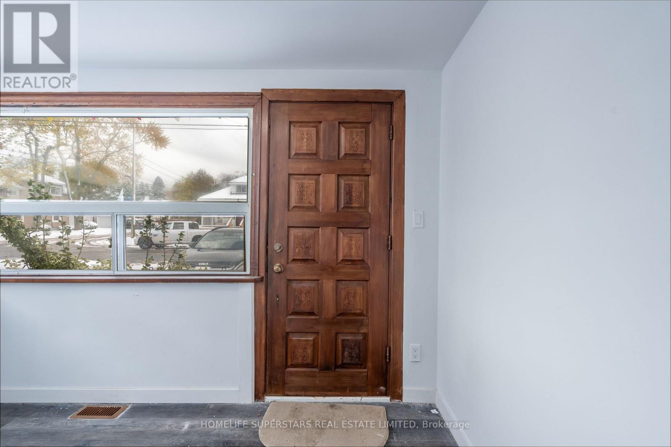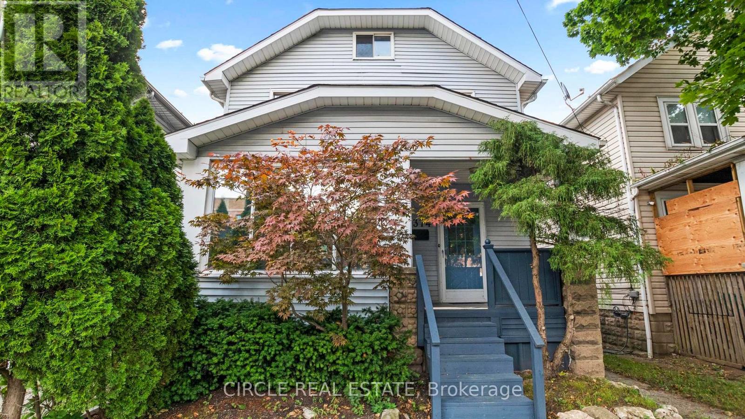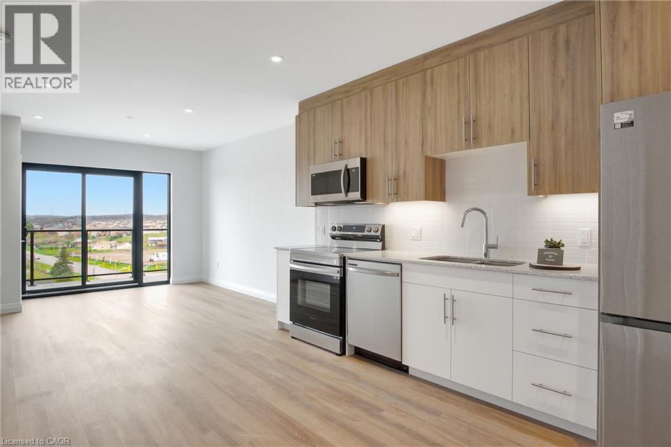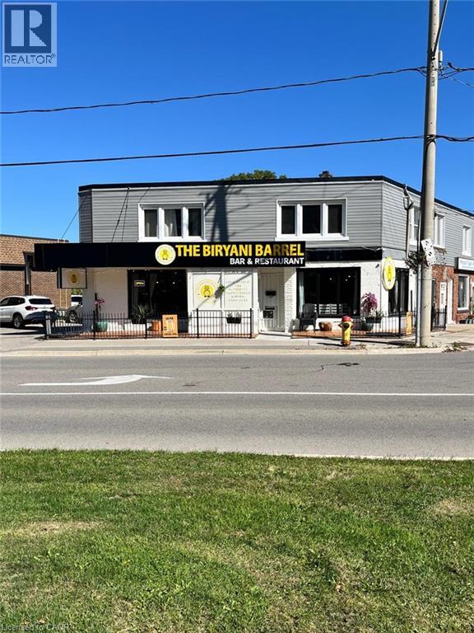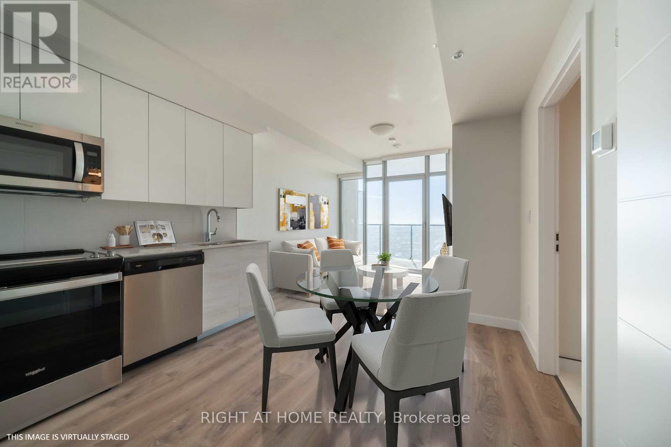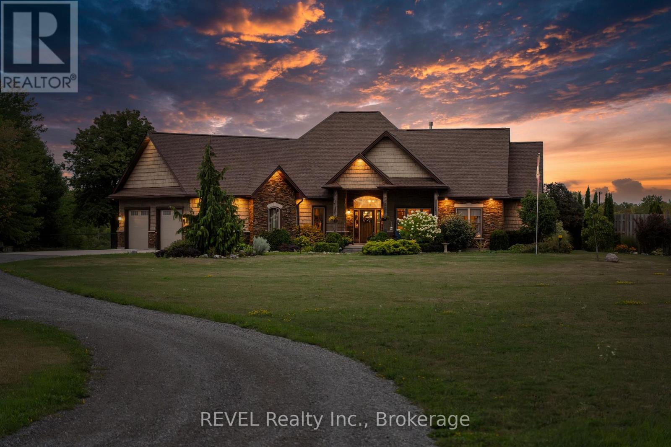380 Pelissier Unit# 2303
Windsor, Ontario
Welcome to Royal Windsor Terrace — one of Windsor’s most desirable condo communities! This beautifully maintained 1,265 sq. ft. unit is situation on the 23rd floor with views of the water! Featuring a bright and openconcept layout, this spacious condo includes two generously sized bedrooms (one currently used as a den), two full bathrooms. This building offers some of the best amenities you will find including: swimming pool, hot tub, work out facilities, recreation room with table tennis and pool, a massive party room with a kitchen, underground parking, and many more! Located just minutes from shopping, restaurants, parks, and public transit, this condo is ideal for retirees, professionals, or anyone seeking a carefree lifestyle. (id:50886)
Deerbrook Realty Inc.
2 - 5605 Oscar Peterson Boulevard
Mississauga, Ontario
Amazing Townhouse In Prestigious Churchill Meadows, 2 Bedroom Corner Town House With 3 Washrooms, Large Master Bedroom With Ensuite, Brand new Hardwood flooring in bedrooms and upper level. Brand new Hardwood Stairs. Beautiful Dark Floor On Main Living /Dining Room, Extra Pantry In Kitchen, Painted With Neutral Color, Lots Of Natural Light, No Side Neighbors, Two Balconies to Enjoy Mississauga Skyline , Sunrise /Sunset, South Facing with Panoramic Views from Both Bedrooms, Kitchen and Living, Move In Condition (id:50886)
Century 21 People's Choice Realty Inc.
12 - 5084 Alyssa Drive
Lincoln, Ontario
Welcome to this beautifully maintained End-unit Freehold townhome, perfectly positioned against peaceful greenspace and offering an ideal blend of comfort, style, and convenience. Step inside to find a warm and inviting living room featuring hardwood flooring and a snug gas fireplace - the perfect setting for everyday living or relaxed evenings at home. The modern kitchen showcases dark cabinetry, a functional breakfast bar, and stainless steel appliances, making meal prep both stylish and efficient .Upstairs, you'll find three generous bedrooms and two washrooms, including a bright primary suite complete with a 3-piece ensuite and a spacious walk-in closet. A spacious unspoiled basement is ready for your personal design and future expansion. Located in a sought-after Beamsville community, you're just minutes from shopping, parks, schools, and quick highway access - offering both tranquility and unmatched convenience. Visitor and street parking are both available for guests. A monthly road fee of $209 includes water, road maintenance, sewer charges, garbage collection, and snow removal, providing worry-free living all year round. Don't miss this fantastic opportunity to own a beautifully cared-for home in one of Niagara's most welcoming neighbourhoods! (id:50886)
RE/MAX Impact Realty
#16 - 500 Willow Road
Guelph, Ontario
Indian Grocery Business with Takeout Kitchen & Food Premises Approved in Guelph, ON is For Sale. Located at the busy intersection of Willow Rd/Westwood Rd. Surrounded by Fully Residential Neighbourhood, Close to Conestoga College Guelph Campus, Highway, Offices, Banks, Major Big Box Store and Much More. There is full Kitchen to start Indian Take Out Restaurant or Tiffin Service. Business has Hood and other equipments already in the business. Brand new Walkin Cooler recently installed almost $49000 invested by the current owner. Rent: $7098/m incl TMI & HST, Lease Term: Existing 3 + 5 + 5 Years Option to Renew. (id:50886)
Homelife/miracle Realty Ltd
10 - 590 Millbank Drive
London South, Ontario
Comfort, Spacious and Convenience defines this wonderful Townhouse. Welcome to 590 Millbank drive, unit 10. This 3 bedroom and 2.5 bathroom condo townhouse is conveniently located in South East london in very sought after neighbourhood.On main level you have bright and spacious living room which opens to your covered frontyard.A dining room big as a bedroom connected to the spacious kitchen with tons of cabinet space.The primary bedroom on upper floor offers big window, 2 pc ensuite bathroom and walking closet. The 2 other bedrooms are generously sized and has sliding door wardrobe.An additonal 3 pc bathroom on upper floor.Basement is fully finished and has large rec room and 3 pc full washroom which is a bpnus for big family. Laundry room is big and has lot of additional storage space.Newly painted and has no carpets in any room.This condominium has a low maintenance fees of $450 and it covers common elements, building insurance and water.Great location, close to School, Victoria hospital,Big box stores, Highway 401 , South London Costco and Public transit. Don't miss this opportunity to call this wonderful house your next HOME. (id:50886)
Save Max Achievers Realty
5 - 2612 Sheffield Boulevard
London South, Ontario
[[Welcome To This 2021 Built End Unit 3 Bedrooms & 4 Washrooms Townhouse]] | ((End Unit That Feels Just Like a Semi Detached)) State of The Art Floor Plan With Ground Level Offers Flex Room Offers Versatility For Home Based Office, Guest Room, Playroom, Home Gym | Ground Level 2pc Powder & Access To The 1 Car Garage | Upper Floor Features Huge Living Room & Dining Room and a Separate Family Room, Kitchen, Balcony, Laundry Room & 2pc Washroom | Highly Upgraded Kitchen With Quartz Counter Tops, Stainless Steel Appliances, Taller Cabinets, Backsplash, Hanging Lights Over The Sink | Generous Size Family Room | Upper Level With 3 Bedrooms and 2 Full Washrooms | Primary Bedroom With 4pc Ensuite and a Huge Walk-in Closet Lots of Natural Light Throughout The House | 3 Parkings in Total, 2 On The Driveway and 1 Car Garage | Upgraded Zebra Window Covering Throughout The House | (id:50886)
RE/MAX Millennium Real Estate
4550 Homewood Avenue
Niagara Falls, Ontario
Attention Investors fully upgraded house, new SS Stove, pot lights, new laminate floor, newly painted, new ceramic tiles, newly renovated washroom, great rental location close to downtown Niagara Falls, the Go Train Station and The Go Bus Station, Close to the Bus Terminal. Great place for students to rent. Ample parking for 3 cars in the driveway. Don't miss this great opportunity. Must see!!! (id:50886)
Homelife Superstars Real Estate Limited
1374 Pelissier Street
Windsor, Ontario
Welcome to 1374 Pelissier!This beautifully updated and affordable fully detached home in Windsor, Ontario is located in a highly desirable, convenient neighbourhood. Offering 3+1 bedrooms, 2 bathrooms, and a spacious layout, this charming property features a bright living room, a dedicated dining room, a functional laundry room, and newer flooring throughout.Enjoy the inviting covered front porch, a large backyard with a deck, and an updated kitchen with fresh paint-all in move-in-ready condition. Situated close to the University of Windsor, Riverside, public schools, restaurants, and other local amenities, this home provides exceptional comfort and convenience. (id:50886)
Circle Real Estate
525 New Dundee Road Unit# 814
Kitchener, Ontario
Explore the serene retreat of Rainbow Lake! Uncover this 1-bed, 1-bath unit, blending comfort, elegance, and natural beauty. Situated at 814-525 New Dundee Rd., this unit boasts 654 sqft of carefully crafted space, ensuring a luxurious and convenient lifestyle. The open-plan living, dining, and kitchen area create a warm atmosphere, perfect for relaxation or entertaining guests. The modern kitchen features sleek stainless steel appliances and ample cabinet space for all cooking needs. Step out onto the spacious balcony that adds even more living space. This exceptional development offers a range of amenities including a gym, yoga studio, sauna, library, social lounge, party room, pet wash station, and access to Rainbow Lake conservation area with a private lake for kayaking, canoeing, swimming, and fishing! Seize the chance to reside in this prime location offering peace, modern living, and a host of exciting facilities. Transform this extraordinary condo into your new haven in Kitchener at Rainbow Lake! (id:50886)
Corcoran Horizon Realty
1472 King Street E
Kitchener, Ontario
Turnkey, Fully Established Indian Restaurant for Sale — Prime High-Traffic Location! An exceptional opportunity to own a thriving, turnkey Indian restaurant located in a prime, high-visibility area surrounded by residential neighbourhoods, offices, and retail plazas. This well-established business features a modern and inviting dining area with seating for 70+ guests, complemented by a spacious outdoor patio — perfect for additional seasonal dining. The fully equipped commercial kitchen includes a 10 ft exhaust hood, high-quality appliances, ample prep space, and everything needed to continue smooth day-to-day operations. The restaurant is LLBO licensed for both indoor and patio service, offering flexibility for a full-service dining experience. With 20+ on-site parking spaces, easy access to Highway 7/8, Highway 401, and public transit, the location ensures a steady flow of customers and excellent exposure. Whether you’re an experienced restaurateur or an investor looking for a ready-to-operate business, this opportunity provides a strong foundation for continued success and growth. Please note: Neither the Buyer nor the Buyer’s Agent shall make direct contact with the Seller’s employees. Schedule a private tour and explore the incredible potential this established restaurant has to offer! (id:50886)
RE/MAX Twin City Realty Inc.
3910 - 60 Frederick Street
Kitchener, Ontario
Step into luxury with this stunning south-facing penthouse, drenched in natural light and designed for modern living. This expansive 1-bedroom plus den layout offers two bathrooms, soaring floor-to-ceiling windows, and a sleek open-concept design. Enjoy a gourmet kitchen with stainless steel appliances and quartz countertops. The spacious bedroom and versatile den are perfect for a home office or guest space. Ensuite laundry adds everyday convenience, while the private balcony offers unobstructed views, ideal for morning coffee or evening sunsets. The building features a state-of-the-art fitness center, an elegant party room with catering kitchen, and secure bicycle storage. Located just minutes from the GO Train and public transit, this unit includes integrated parking and an oversized locker. It's the best value for its size and features in the area, a rare opportunity you don't want to miss. Integrated PARKING & Oversized LOCKER INCLUDED. (id:50886)
Right At Home Realty
10149 Cement Road
Wainfleet, Ontario
Located just outside the City of Port Colborne with sweeping Wainfleet views, this beautifully appointed bungalow backs onto the serene Port Colborne Quarry Pond and includes .5 acres of owned underwater land, offering an unmatched setting for water recreation and peaceful living. The home blends cottage charm with modern comfort, featuring 4 bedrooms and 2 bathrooms, including a private primary suite overlooking the pond with a luxurious 5-piece ensuite boasting a tile walk-in shower, soaker tub, and walk-in closet. The open-concept main floor is designed for both relaxation and entertaining, with vaulted ceilings in the living room, a striking stone gas fireplace, and large windows that frame the stunning quarry views. The kitchen is well-equipped with quartz countertops, a large island with bartop seating, stainless steel appliances, and a generous pantry, flowing seamlessly into the living and dining areas with rich hardwood flooring and real wood doors throughout. Two additional main-floor bedrooms, a full 4-piece bathroom, and an office that can serve as a fourth bedroom provide ample space for family or guests. A large covered rear deck with a vaulted roof extends your living space outdoors, overlooking an 8-year-old inground pool with a new pump and filter ideal for summer enjoyment. Additional highlights include a main-floor laundry room, an extra-large attached 2-car garage, a 35x40 ft detached shop with full vehicle lift and air compressor, and a 5-ft height unfinished basement for storage. With a cistern water supply and a location that offers a true Muskoka-like experience just minutes from all local amenities, this home delivers the ultimate blend of lifestyle, privacy, and practicality. (id:50886)
Revel Realty Inc.

