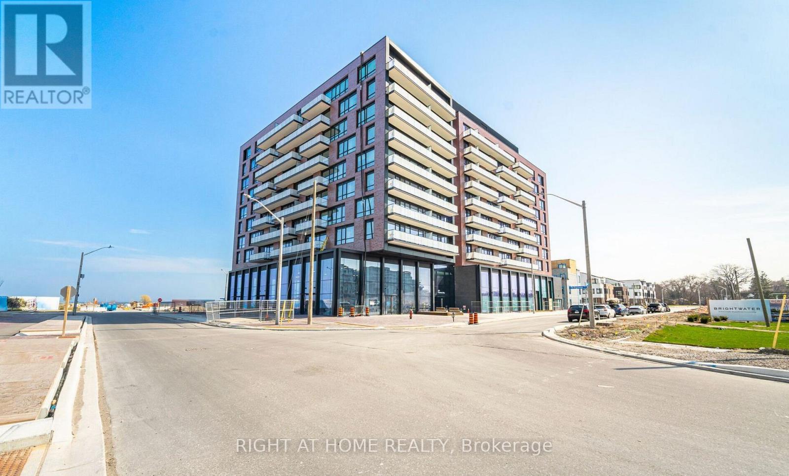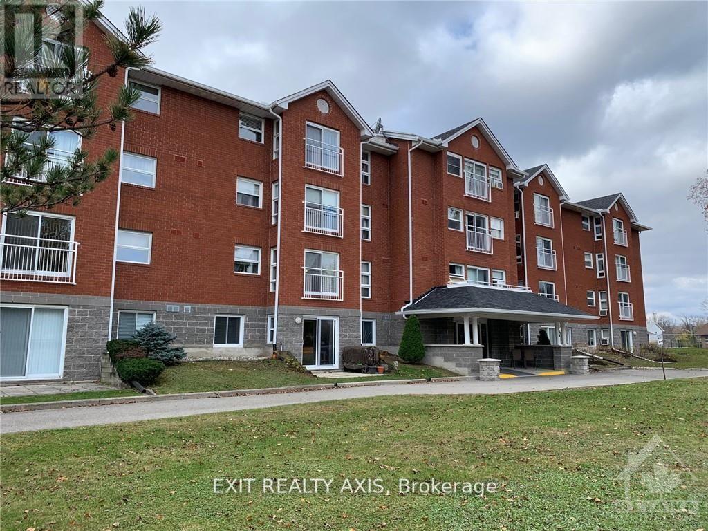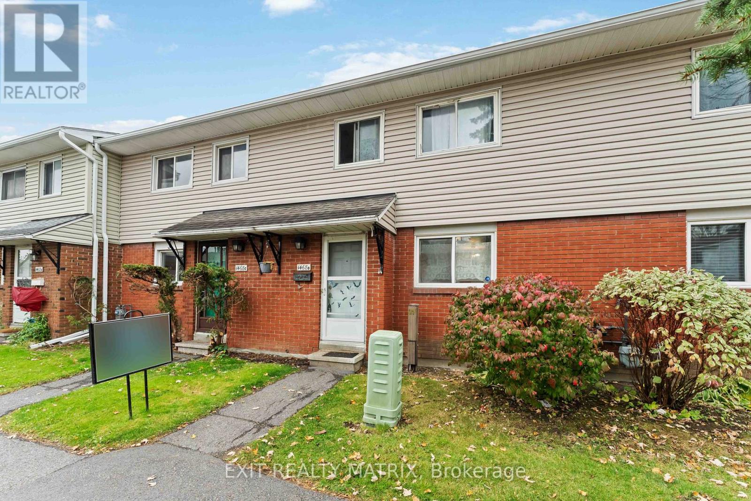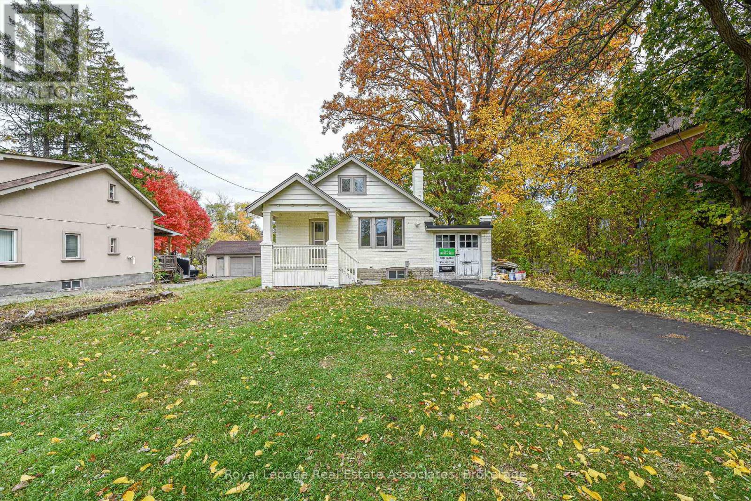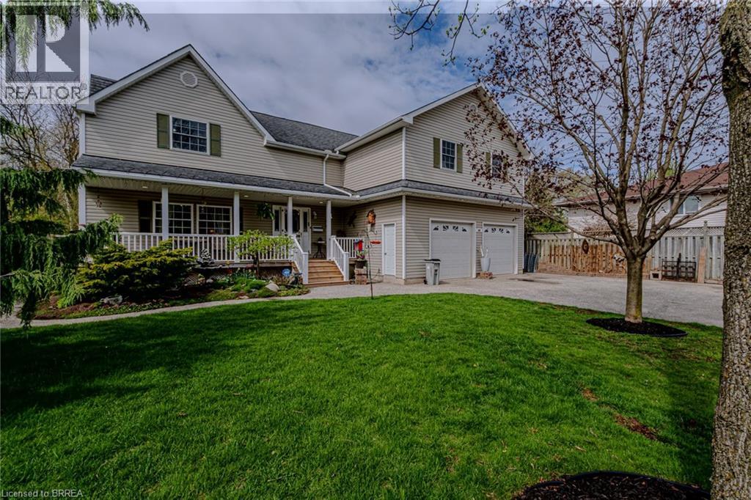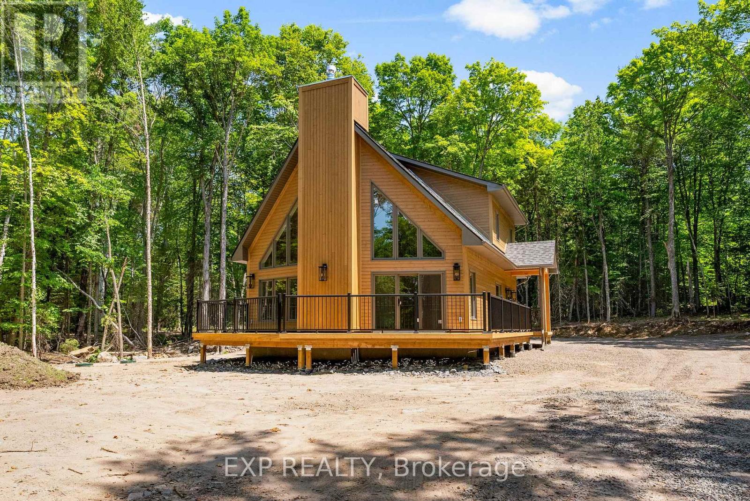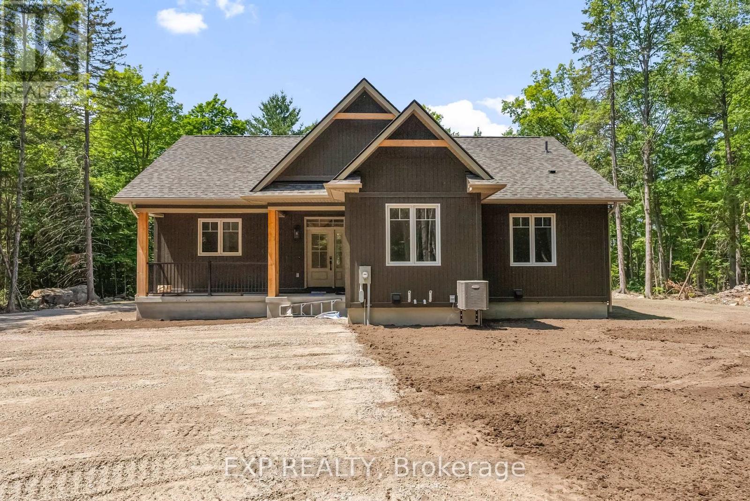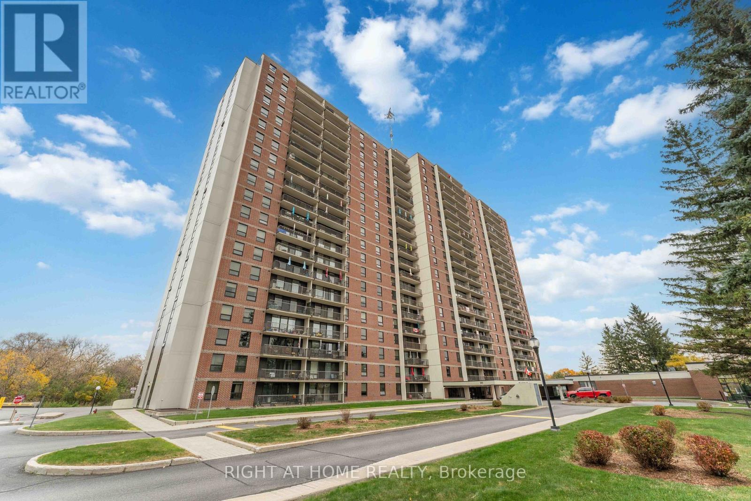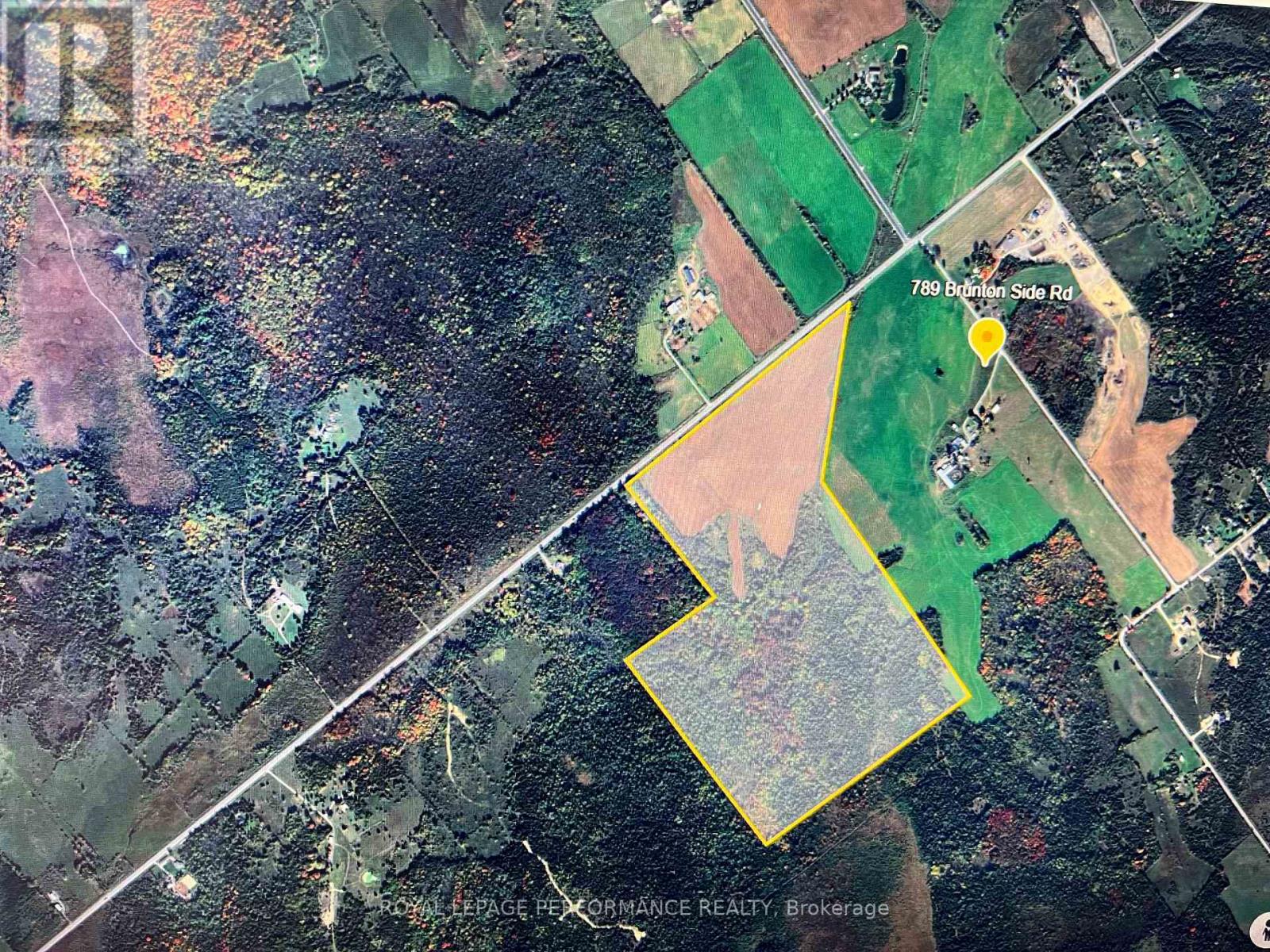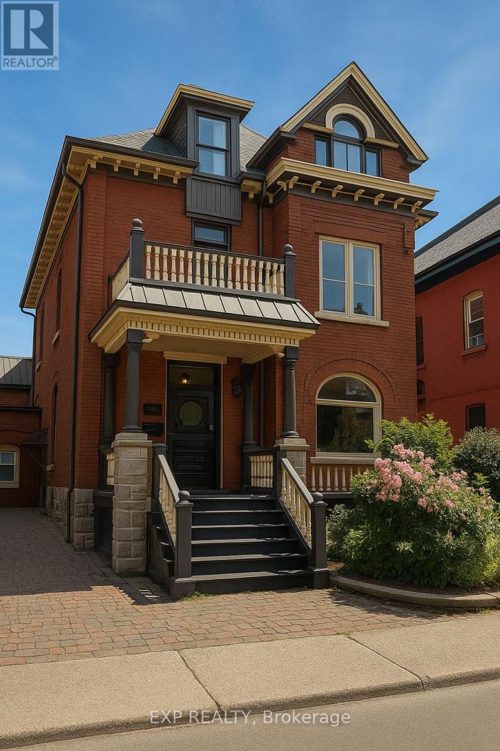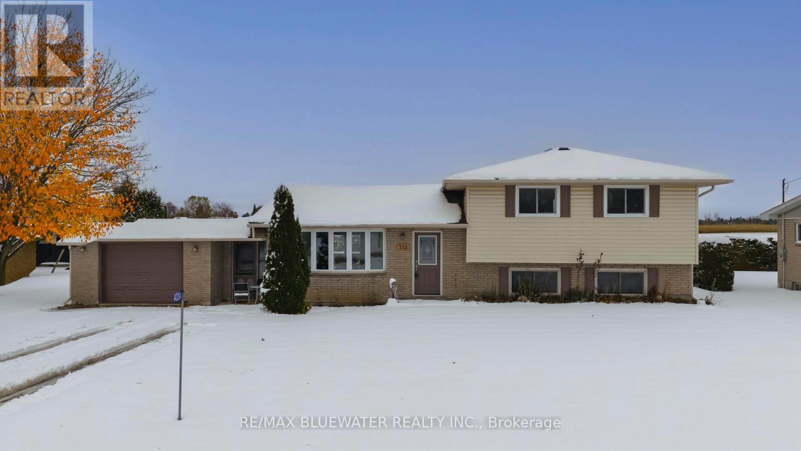303 - 251 Masonry Way
Mississauga, Ontario
Welcome to the Brightwater Condos at Port Credit. Be one of the first to live in this sought after waterfront community! Enjoy modern living in this new 2+1 bedrooms, 2 bathrooms unit with breathtaking views of Lake Ontario from all rooms. Open concept living room, dining room and kitchen boasts walkout to spacious balcony. Kitchen features stainless steel appliances and centre island with storage. Luxe finishes include a 9ft flat ceiling, large closets in both bedrooms, prime bedroom w/ luxurious 3pc ensuite & frameless glass on a step-in shower, soaker tub in 2nd bathroom, and keyless access to enhance your living experience. The unit comes with 1 parking space & 1 locker. Building features include a full-size gym, outdoor cabanas, BBQs, dining areas and lounge and childrens play area. Nestled in a vibrant community, you're just steps away from local shops, restaurants, parks, the waterfront, and trails. Whether you're commuting or enjoying leisure time, this home delivers a perfect blend of urban convenience and natural beauty. (id:50886)
Right At Home Realty
109 - 274 Ormond Street
Brockville, Ontario
Cozy, Clean, quiet one bedroom in a great location on Ormond Street in Brockville. Very well maintained, clean, quiet building. Suitable for working professional or retired individual. Available January 1st., 2026.Laundry & Recycle steps away across the hall, parking space at the doorOne year lease minimum or will look at month to month for someone on work assignment. Tenant pays hydro. Because this a condo corp, bylaws state no pets, & No Smoking in building, or anywhere on property.PM please (id:50886)
Exit Realty Axis
B - 1468 Heatherington Road
Ottawa, Ontario
Nestled in the heart of Ottawa's Alta Vista corridor, this inviting 3 bed, 1 bath townhouse with a partially finished basement, private fenced backyard, and one parking spot. The property requires some TLC. Lower level has small rec room. Residents enjoy easy access to the Albion Heatherington Recreation Centre which hosts numerous programs and community gatherings right around the corner. Just a short stroll away lies the Walkley Albion Park offering a dog friendly green space with winding paths, playgrounds, and sports facilities a perfect spot for leisurely weekend walks or outdoor family time. For those with children, the neighbourhood is well served by a range of educational options, including Prince of Peace Catholic, Marius-Barbeau Catholic, Clifford Bowey Public, Marie-Curie Public elementary schools, and both Ridgemont and St.Patrick high schools. The nearby Heron Gate Mall caters to daily shopping needs. All this, combined with convenient transit links, localized amenities, and a true sense of community, makes this interior unit a compelling and turnkey choice for families, professionals, or investors alike. (id:50886)
Exit Realty Matrix
1561 Hurontario Street
Mississauga, Ontario
Standalone commercial building in a prime Mississauga location near the QEW. Features ample parking spaces with potential for more on a newly paved, oversized driveway. The lower level offers high ceilings, a separate entrance, and has been fully renovated-ideal for multiple commercial uses. Excellent signage exposure along Hurontario St ensures maximum visibility. Property includes access to a beautifully landscaped backyard and extensive front parking. An opportunity for a professional office, medical, or service-based business seeking strong presence and accessibility. (id:50886)
Royal LePage Real Estate Associates
388 Mckellar Street
Strathroy, Ontario
Check out this beautiful one-of-a-kind 2 storey home that offers over 3,000 sq ft of finished living space with 4 bedrooms & 3 full bathrooms! Sitting on a huge oversized lot with great curb appeal and located close to schools, parks and daily amenities! Sprawling covered front porch! Ample parking spaces in the private paved driveway for 6 cars plus additional parking for 2 more cars in the attached double car garage with 11 ft ceiling height. Heated wood working shop just off the back of the garage is any hobbyist's dream space with 11 ft ceiling height! Kitchen with dinette area, centre island, pot lighting, loads of cupboard space and lots of natural light with the abundance of windows and sliding doors out to deck and fully fenced and well manicured rear yard with storage shed with hydro & water! Large living room space is perfect for hosting family gatherings!! Main floor kids/teens hang out room could also be perfect for a home based business (previously used as a hair salon) or main floor bedroom or office with side door entrance and full bathroom just across the hall! Upper level addition completed in 2007 with massive primary bedroom with double closets and ensuite, 3 more large bedrooms, four piece bath and upper level laundry room and office! This home is perfect for a growing family ~ there is so much space for everyone!! Many updates over the years include furnace and a/c (2012), roof - ashpalt 35 yr shingles (2008), Nest thermostat, windows and doors (2008), central vac (2009), water softener (2020), updated flooring (2020). Fridge, microwave, washer & dryer (2009), dishwasher and gas stove (2020) are all included! (id:50886)
Century 21 Heritage House Ltd
743 Lakewoods Drive
Madawaska Valley, Ontario
Welcome to 743 Lakewoods Drive, located in True North Lakewoods Estates steps from Bark Lake. Newly built 2 storey loft-style home set on 2.77-acre lot. Year-round access via municipally maintained road, this home offers the perfect opportunity for full-time living, a weekend escape, or a lifestyle investment.The home features 3 bedrooms and 2.5 bathrooms. The primary bedroom is located on the main level and includes a walk-in closet and ensuite, while two additional bedrooms upstairs, offering privacy and flexibility for guests or family. A bright and open-concept main living area is enhanced by floor-to-ceiling windows and a patio door that leads to a wrap-around deck. The kitchen offers generous cabinetry, complete with quartz countertops, a walk-in pantry, and brand-new stainless steel appliances. Engineered hardwood flooring brings warmth, while a striking stone fireplace with a classic mantle anchors the living room, creating a welcoming space to gather.This home features insulated ICF foundation, in-floor heating, a forced air propane furnace, central air conditioning, and hot water on demand. The full, unfinished basement includes a rough-in for a future bathroom and offers abundant space for storage, or future development. A curved driveway adds privacy from the road, and the landscaped yard offers a blank canvas for your outdoor dreams. A generator transfer switch is already in place, providing peace of mind during every season.Optional dock slips and a public boat launch are just a short walk away, offering convenient access to one of the regions most scenic lakes. Bark Lake is surrounded by is 90% crown land. A nearby waterfall and access to extensive ATV & snowmobile make this a haven for outdoor enthusiasts in every season.Just 15 kilometres from Barrys Bay, this home offers the perfect balance of nature and convenience, with nearby access to shopping, dining, healthcare, and local amenities. This home comes equipped with Tarion Warranty. (id:50886)
Exp Realty
747 Lakewoods Drive
Madawaska Valley, Ontario
Welcome to 747 Lakewoods Dr, located in True North Lakewoods Estates, just steps from Bark Lake. This newly built bungalow home features 3 bedrooms and 2 full bathrooms, including a spacious primary bedroom with a walk-in closet and a generous ensuite, plus 2 additional bedrooms on the main level. A bright, open-concept living area with an abundance of natural light with ease of access leading to the deck.. The modern kitchen includes ample cabinetry, quartz countertops & island, and brand-new stainless steel appliances. A main-level laundry room with a utility sink adds extra convenience. Engineered hardwood flooring adds warmth, with a cozy stone fireplace and mantle creates an inviting atmosphere. Built for long-term comfort and efficiency, the home includes an insulated ICF foundation, in-floor heating, forced air propane heat, central air conditioning, and hot water on demand. The full, unfinished basement features a rough-in for a future bathroom and provides plenty of space for storage or future development. A curved driveway offers privacy from the road, and the landscaped yard is ready for your personal touch. A generator transfer switch is already in place, ensuring peace of mind throughout the seasons. Located on a year-round access via a municipally maintained road, making it an ideal option for full-time living, a weekend getaway, or a lifestyle investment. Optional dock slips and a public boat launch are just a short walk away, offering easy access to one of the regions most scenic lakes. With 90% of Bark Lakes shoreline protected as crown land, the natural beauty of the area is preserved. A nearby waterfall and access to extensive ATV and snowmobile trails make this a four-season playground for outdoor enthusiasts. Just 15 kilometres from Barrys Bay, the property offers the perfect balance of seclusion and convenience, with nearby access to shopping, dining, healthcare, and other local amenities. This home comes equipped with Tarion Warranty. (id:50886)
Exp Realty
311 - 665 Bathgate Drive
Ottawa, Ontario
Beautifully updated 3-bedroom, 1.5-bath condo offers a stylish, move-in ready lifestyle in a fantastic location. Freshly painted, the home features modern laminate flooring, a renovated main bath, and a convenient 2-piece en-suite. The spacious primary bedroom impresses with both a walk-in closet and an additional double closet - rare and highly desirable. The updated kitchen offers granite countertops and excellent cabinet space, opening into a bright and inviting L-shaped living/dining area perfect for everyday living and entertaining. Step out onto the oversized balcony and enjoy your morning. This well-maintained building provides outstanding amenities, including an indoor pool, sauna, exercise room, library, party room, and tennis courts. Condo fees cover heat, water/sewer, and recreation facilities. Ideally located near public transit, schools, restaurants, pathways, La Cité, Montfort Hospital, CSIS, NRC and just 15 minutes to downtown. A wonderful opportunity to enjoy comfort, convenience, and community - move in and begin living the lifestyle you've been waiting for. (id:50886)
Right At Home Realty
789 Brunton Side Road
Beckwith, Ontario
144-acre property with Richmond Road frontage just minutes from Kanata, Stittsville, and Richmond. Features approximately 44 acres of productive tillable farmland (AG) and 100 acres of mixed bush (RU) and forest, offering both open agricultural use and natural beauty. Zoned Agricultural and Rural, this parcel provides excellent potential for continued farming, recreational enjoyment, or long-term investment in a sought-after west Ottawa corridor. Rare opportunity-confidential inquiries welcome. (id:50886)
Royal LePage Performance Realty
1397 Highgate Court
Oakville, Ontario
Solid Brick Detached Home on a Premium Pie Lot at the End of a Quiet Cul-De-Sac in the High-Demand Falgarwood Neighborhood! $$$$$Newly Fully luxury Renovated Upgrade$$$$This beautifully updated home features a modern design with an eat-in kitchen seamlessly connected to the dining room.Whole Room Floor Upgrade. Main kitchen Fridge(2022), Stove(2022), kitchen hood(2022), Dishwasher(2022). Family Room Window Upgrade(2022). 3 generously sized bedrooms, including a master suite with a walk-in closet and ensuite bathroom. The main level offers a spacious family room with a walkout to an inground pool, accessible from a new composite deck perfect for family gatherings and outdoor fun. The finished basement adds even more flexibility with a separate kitchen and bathroom, ideal for extended family or potential rental income. Located within the sought-after Iroquois Ridge High School district, this home blends style and functionality in a prime location (id:50886)
Avion Realty Inc.
3 - 12 Somerset Street W
Ottawa, Ontario
Bright and beautifully re-modeled apartment in the exceptional Golden Triangle location! This thoughtfully updated unit (2022-2023) offers abundant natural light, a spacious modern layout, and a private oversized deck off the kitchen - perfect for urban gardening or enjoying your morning coffee. Inside, you'll find a large kitchen and living area designed for both comfort and entertaining, complete with stylish finishes and updated fixtures. The cozy gas fireplace adds warmth and ambiance, while in-unit laundry offers everyday convenience. Situated in the heart of Ottawa's Golden Triangle, you're steps from Elgin Street's cafés, restaurants, and shops, as well as scenic walking and cycling paths along the Rideau Canal. The location offers the perfect blend of urban vibrancy and residential charm. The property sits directly across from the Palestinian Embassy, staffed 24/7, providing an added sense of security. RCMP and Ottawa Police are frequently present in the area during special events, ensuring a safe and well-monitored environment. The attentive local owner ensures quick responses to maintenance requests, supported by a trusted team of trades professionals. 1 outdoor parking spot in single lane driveway available. A comfortable, well-maintained home offering modern living, peace of mind, and convenience in one of Ottawa's most sought-after central neighbourhoods. (id:50886)
Exp Realty
40204 Huron Street E
South Huron, Ontario
Welcome to this inviting 3-level side split, perfectly situated on the edge of town where comfort, style, and convenience meet. With thoughtful updates and timeless charm, this brick home offers everything today's homeowner is looking for-modern living in a peaceful setting. Step inside to find bright, inviting spaces that flow effortlessly from one level to the next. The main floor features a quality kitchen with ample cabinetry, a practical layout, and room for family gatherings or casual dining. The adjoining living and dining areas are warm and welcoming, perfect for both everyday living and entertaining. Upstairs, you'll find three comfortable bedrooms and a well-appointed full bath. The newly finished lower level is a true highlight-cozy yet spacious, featuring convenient half bath and a beautiful gas fireplace that sets the tone for relaxing evenings or movie nights. A mudroom provides everyday practicality and connects seamlessly to the attached garage for added convenience. Outside, the brick exterior exudes classic curb appeal, complemented by a good-sized lot that offers room to garden, play, or simply unwind. A handy storage shed provides extra space for tools or outdoor gear. Located in a desirable area on the edge of town, this property combines the best of both worlds-quiet residential living with quick access to schools, shops, and amenities. Move-in ready and full of character, this is the perfect place to call home. (id:50886)
RE/MAX Bluewater Realty Inc.

