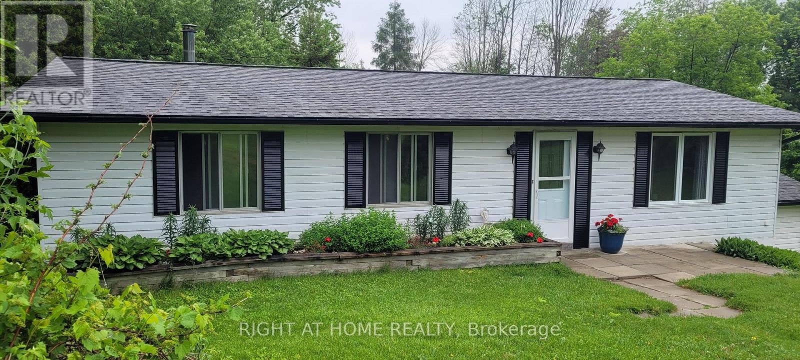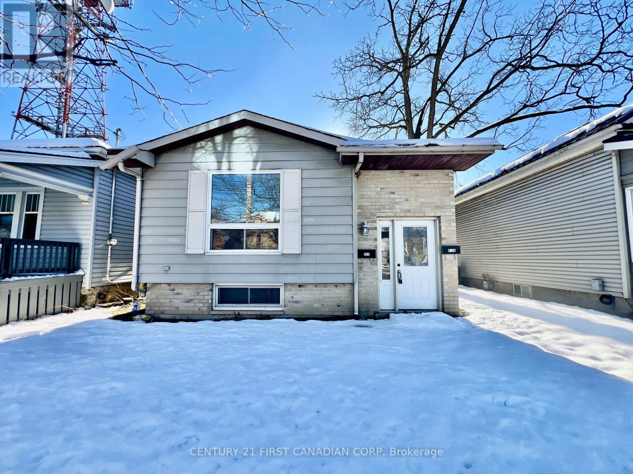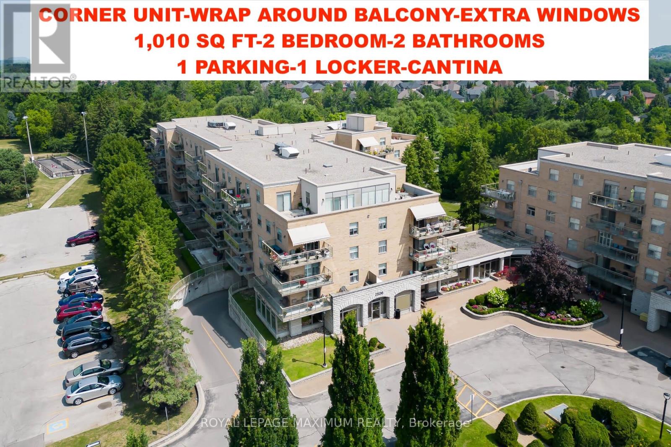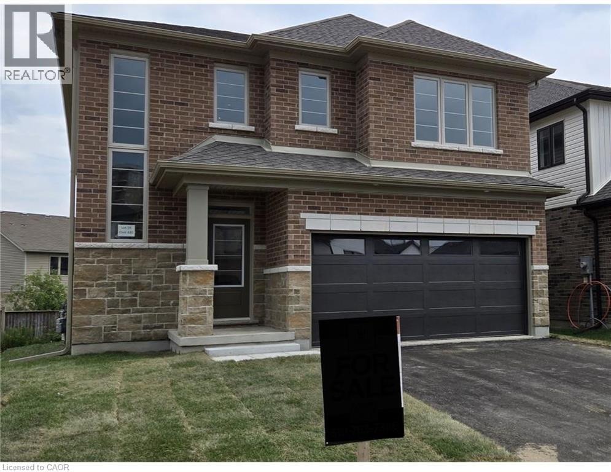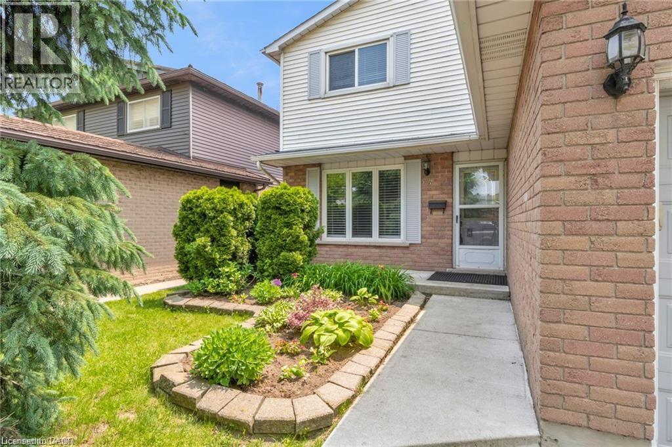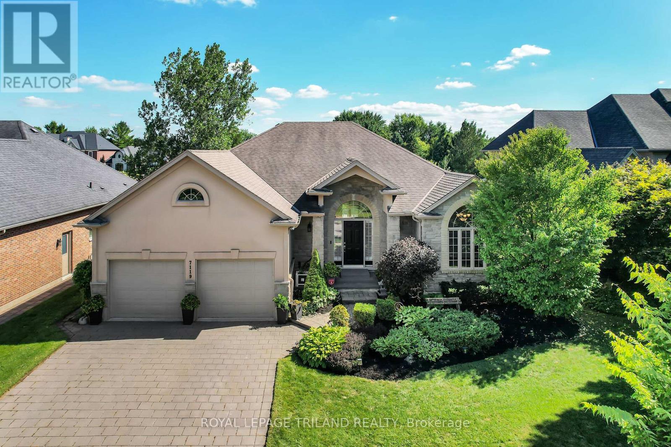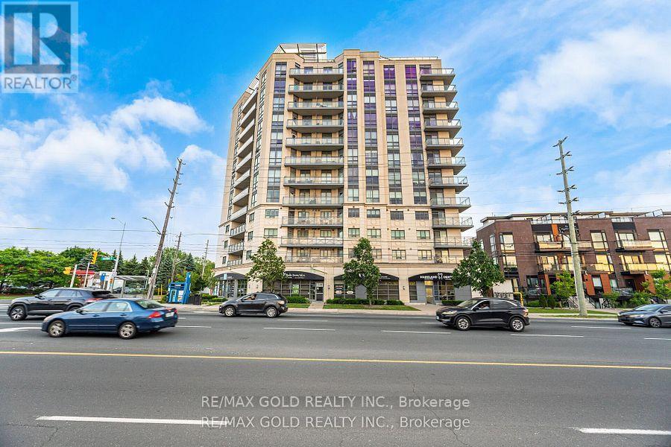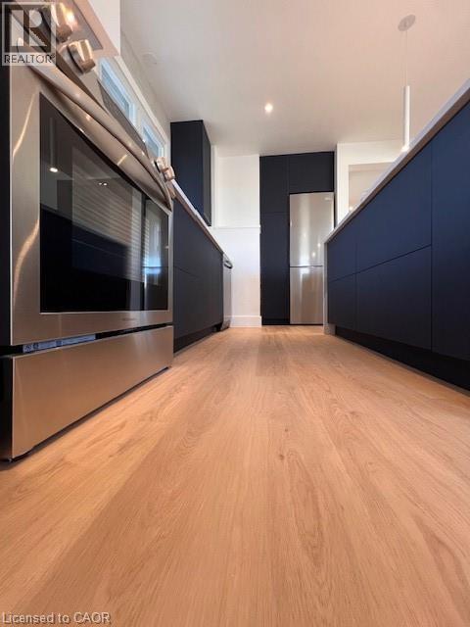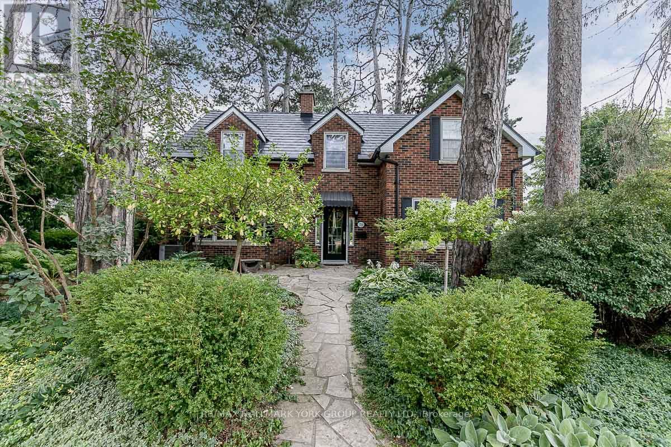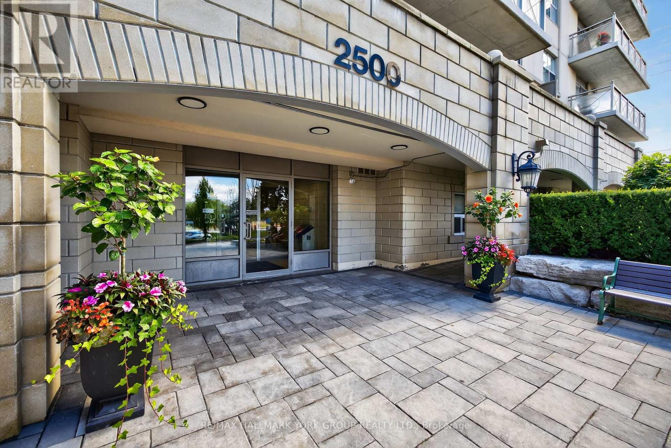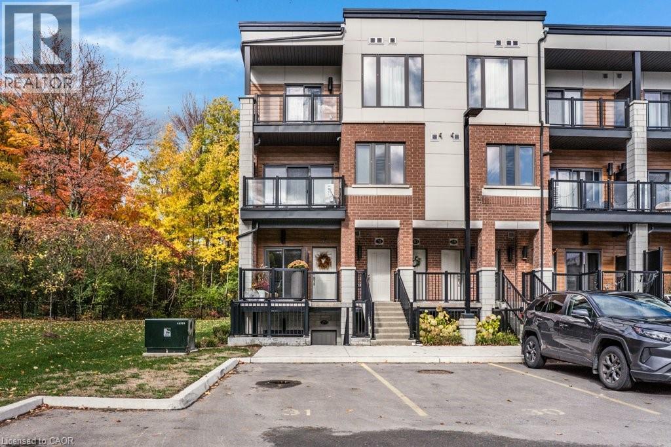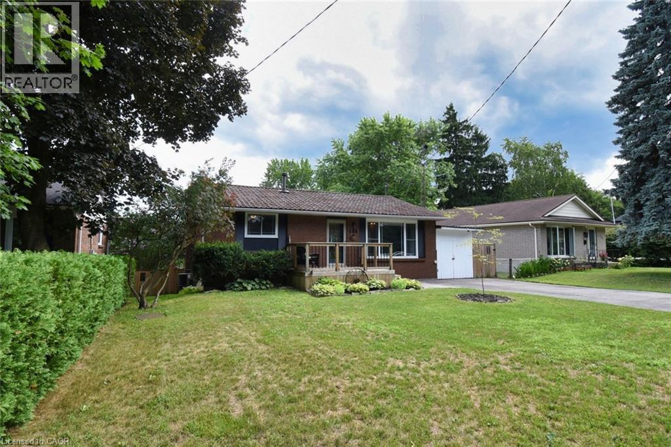2421 10 Side Road N
New Tecumseth, Ontario
Calling all nature lovers! 1.38 Acres nestled in the absolutely breathtaking hills of New Tecumseth. Level entry bungalow with a walkout basement offering great potential for an in-law suite. Basement bedroom offers an ensuite bathroom. Two road accesses with circular drive. Paved road and chicken coops. Double doors on to huge private back deck surrounded by beautiful views. Enjoy your time sitting out back, while watching the sunset and wild life. Lots of room here to set up your favorite outdoor games/sports. Looking for country? This is your house! (id:50886)
Right At Home Realty
353 Oxford Street E
London East, Ontario
Welcome to 353 Oxford St E! Discover a standout investment opportunity in the heart of London, Ontario. This spacious 2-unit duplex offers exceptional versatility with one 4-bedroom unit and one 5-bedroom unit, making it ideal for strong rental demand or multi-generational living. Each unit features separate meters, providing clear utility management and streamlined operations. Convenient rear parking adds everyday practicality, while the location places you steps from London's vibrant downtown, offering easy access to dining, shopping, and transit. The property is also just a short distance from Western University and University Hospital, ensuring consistent appeal for students and professionals alike. Whether you're expanding your portfolio or seeking a high-potential property in a prime location, this duplex delivers space, convenience, and dependability. Book a viewing at 353 Oxford St E today! (id:50886)
Century 21 First Canadian Corp
408 - 2506 Rutherford Road
Vaughan, Ontario
\\\\ Experience the epitome of living at Villa Giardino! \\\\ This sought-after 1,010 sf corner unit offers a sunrise-filled open kitchen \\\\ a sunlit living room with balcony access \\\\ 2 beds, 2 bathrooms \\\\ in-unit laundry \\\\Maintenance includes all utilities \\\\ Close to Cortellucci Hospital, Vaughan Mills, and grocery stores \\\\ Enjoy great management, a clean building, and ample visitor parking \\\\ Indulge in a weekday morning espresso at the lobby coffee bar! \\\\ Onsite amenities include a Hair Salon, Library, Grocery Store, Espresso Bar, Games Room, and Weekly Bus Service \\\\ Your perfect blend of comfort and community is here! \\\" (id:50886)
Royal LePage Maximum Realty
435 Westhaven Street
Waterloo, Ontario
A rare find on the west side of Waterloo. Last chance to own a brand-new Cook Home on a beautiful lot in the Westvale community built by an award-winning local builder. This home is available for viewing and could be ready for your family in February- ask for details. We are installing approximately $60,000 in upgrades!! This home -the West Bank D boasts 2405 sq.ft. – 4bedrooms and 2 ½ baths with a generous mudroom/ laundry room just off the garage. Main floor has hardwood and 12” x 24” ceramic tile floors. Some of this home’s features are 9’ main floor ceilings with 8’ interior doors on the main floor. There is a raised ceiling in the Primary bedroom, ensuite with walk-in shower and soaker tub. An impressive foyer greets you with tall windows that flood the staircase with natural light. The main floor has an open plan with a great kitchen with large island and 42” tall kitchen uppers complete with under cabinet lighting and quartz countertops. The kitchen boasts a large walk-in pantry. There is a very generous dinette with 8’ x 8’ patio door and it is open to the Great Room and Kitchen. If you work from home, you will love the area in the loft for workspace. The basement has large sunshine windows. Great schools within walking distance. Close to shopping, restaurants at The Boardwalk. Minutes from Zehrs Beechwood and Costco and a Par 3, 9-hole golf course. (id:50886)
Royal LePage Wolle Realty
Scharf Realty Ltd.
14 Oceanic Drive
Hamilton, Ontario
Welcome to this charming and well-maintained 3-bedroom, 2-bathroom home, perfectly situated in a quiet neighborhood with a beautiful pond right in the backyard. This home offers an open-concept living and dining area filled with natural light, a modern kitchen with updated appliances, and plenty of cabinet space. The primary bedroom features an en suite privaliges, while the additional two bedrooms provide ample space and storage. A full second bathroom and in-unit washer and dryer add convenience to everyday living. Step outside and enjoy the peaceful view of the private pond—an ideal setting for morning coffee, evening relaxation, or casual outdoor gatherings. The backyard offers both serenity and space, making it a true retreat from the hustle and bustle. Located just minutes from local shops, restaurants, and top-rated schools, this home offers the perfect balance of comfort, beauty, and accessibility. It’s available for immediate move-in. Don’t miss your chance to live in this inviting home with a stunning natural view—schedule your tour today. (id:50886)
Keller Williams Complete Realty
7119 Clayton Walk
London South, Ontario
This executive custom built ranch located in a desirable South London neighbourhood comes with 5 bedrooms, 3 bathrooms. This home is spacious enough for most families and yet still retains that cozy feel. Located on a premium walk out lot backing on to a green belt, with mature trees which can be enjoyed from its patio. The open concept main floor along with a finished walk out lower level will provide ample living space. Primary Bedroom has an oversized customized walk in closet. (id:50886)
Royal LePage Triland Realty
311 - 7730 Kipling Avenue
Vaughan, Ontario
Absolutely stunning and spacious corner unit with a desirable open-concept layout in a prime location in the Heart of Vaughan. 2-bedroom, 2-bathroom suite featuring 2 Parking Spot & Locker Corner Unit With Wrap Around Balcony, Bright interior with large windows offering an abundance of natural light. Upgraded Kitchen Cabinetry, Tiles, And Granite Countertops. Stunning Wide Plank Grey Hardwood, Upgraded Shower Stall, Sinks, Faucets & Shower Fixtures. Pot Lights & Beautiful Custom Wallpaper In Master Excellent first-time buyers or investors Dream Home. Quiet Building with Public Transit at Your Doorstep! Close to Vaughan Metropolitan Centre Subway Station! Minutes from Highways 427, 407, & 400, Shopping, Restaurants, Market Lane, and more! Building Amenities: Gym, Sauna, Party Room, Rooftop Terrace, Guest Suites, & Visitor Parking! (id:50886)
RE/MAX Gold Realty Inc.
286 East 45th Street Unit# 1
Hamilton, Ontario
BRAND NEW TOP-TO-BOTTOM ULTRA MODERN HAMILTON MOUNTAIN LIVING AVAILABLE TODAY! This stunning 3-bedroom home offers a sleek, designer-inspired look throughout. Featuring custom cabinetry, premium stone finishes, modern flooring, directional LED pot lights, and detailed custom trim work. Enjoy brand-new stainless steel appliances including dishwasher and in-suite laundry. Upgraded HVAC for year-round comfort, keyless entry for convenience, and multiple parking spaces for your vehicles. Private, fully enclosed backyard—perfect for relaxing or entertaining. Located in one of the top, family-friendly neighbourhoods on the Hamilton Mountain. Close to schools, parks, hospitals, highways, and all major amenities. (id:50886)
Michael St. Jean Realty Inc.
78 Wells Street
Aurora, Ontario
Glorious 'Aurora Village' home set up for a single family or extended family in the beautifully appointed self-contained in-law suite, or to provide rental income. This home offers numerous upgrades and 'green' features including a metal roof, heat and hot water on demand, plus a whole-home water filtration system, low-flush toilets and sustainable bamboo and cork flooring. Main floor features a large custom designed eat-in kitchen with centre island and substantial hidden pantry, pocket doors into the large living/dining room with fireplace and windows on three sides providing views of the magnificent pine trees and mature gardens. The family room/den with French doors access to stone patios and garden cottage/studio, and 3 pc bath. Upper level offers a second custom kitchen with laundry, a large primary bedroom/living room with built-in bookcase and fireplace, 3 pc ensuite bath and 2 additional bedrooms with a second 4 pc bath. Lower level offers a huge primary bedroom/family room with fireplace and plenty of built-in closets and storage spaces, stunning 4 pc marble bath and wet room, additional bedroom/study, wine room and dedicated laundry/craft room. Curated perennial gardens surround the home featuring private garden rooms and garden sheds with oodles of storage. Walk a block to the GO train station, library, cultural centre, museum and downtown shops, or cross the street to catch a baseball game or enjoy the playground in heritage Town Park. (id:50886)
RE/MAX Hallmark York Group Realty Ltd.
509 - 2500 Rutherford Road
Vaughan, Ontario
The much sought after 'Villa Giardino', Vaughan. Elegant 2 bedroom, 2 bath condo. Well-appointed and spacious 1,000 sq. ft. 5th floor (penthouse/top level) unit. Clean, tranquil, well maintained boutique condominium. This bright, open-concept home features a full-size gourmet kitchen with all appliances, hardwood and tile flooring throughout, and a large outdoor patio with ravine and tree-lined views. Enjoy two large 4-piece bathrooms and a generous ensuite laundry room with stacker washer & dryer and wash tub. NOTE: Maintenance fees include all utilities and telephone; exceptional value and convenience (TV cost $47.46)! Building amenities: Exercise room, party room, meeting room and ample visitor parking. Prime location with easy access to shopping, Vaughan Mills, Canada's Wonderland, Cortellucci Vaughan Hospital, restaurants, public transit and Highway 400. Close to all of Vaughan's, Maple's and Concord's rapidly developing amenities. Villa-style condo living designed for those who enjoy tradition, connection and easy living. Welcome home! (id:50886)
RE/MAX Hallmark York Group Realty Ltd.
25 Isherwood Avenue Unit# 32
Cambridge, Ontario
Welcome to 25 Isherwood Avenue Unit 32 which offers comfort and convenience in one of Cambridge’s most accessible locations. This main-floor corner unit has 2-bedrooms and 2-bath with an open-concept layout and modern kitchen with quartz countertops, stainless steel appliances, and a central island that’s perfect for both cooking and gatherings. The spacious primary bedroom includes a walk-in closet and a 3-piece ensuite, while the other bedroom and full 4-piece bath provide flexibility for your guests or a home office as well. Large windows with views of the trees all around , fill the space with natural light, and two private balconies at the front and back offer peaceful views of green space. Complete with one parking spot and high speed internet included in the condo fee, this move-in-ready home is situated in the center of Cambridge and is minutes from the Grand River trails, Riverside Park and the 401. It is also walking distance to the YMCA and the Cambridge mall/movie theatre as well as many restaurants to dine at. Call today to schedule a private viewing, you won't be disappointed !! (id:50886)
RE/MAX Real Estate Centre Inc.
144 Victoria Street
Simcoe, Ontario
In search of your own backyard oasis? Well you've found it! This stunning brick bungalow boasts a kitchen walkout to an elevated deck, and a basement walkout to a breathtaking in-ground pool and entertainment patio/gazebo ideal for this scorcher of a summer! From your living room look across to the beauty of the Norfolk Golf and Country Club, with an open concept to the updated kitchen, that looks out to the multi tiered deck and backyard. New updates and renovations providing tons of living space for the growing family or those who love to be the lynchpin of family and friends' get-togethers. Create the ideal den for family nights in the oversized rec room downstairs. Extremely convenient location to any amenities you could need downtown. Storage shed providing extra room for your lawnmower, motorcycle or any thing you need! The pool heater, liner, pump and surrounding concrete all updated in 2017. A quick walk to a wonderful walking trail in Simcoe. This home is the next step, or a very magnificent beginning to your real estate journey! (id:50886)
RE/MAX Erie Shores Realty Inc. Brokerage

