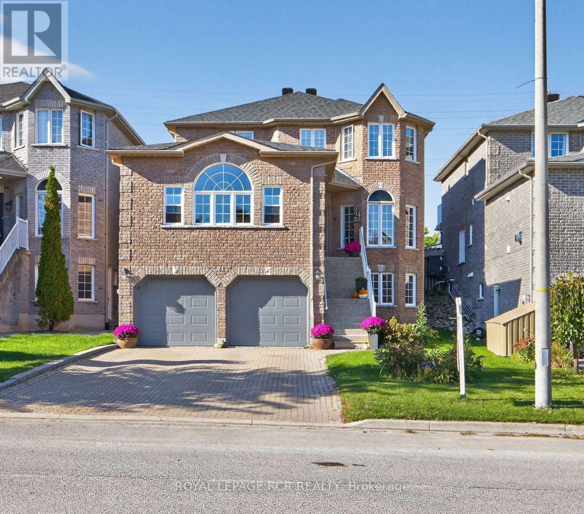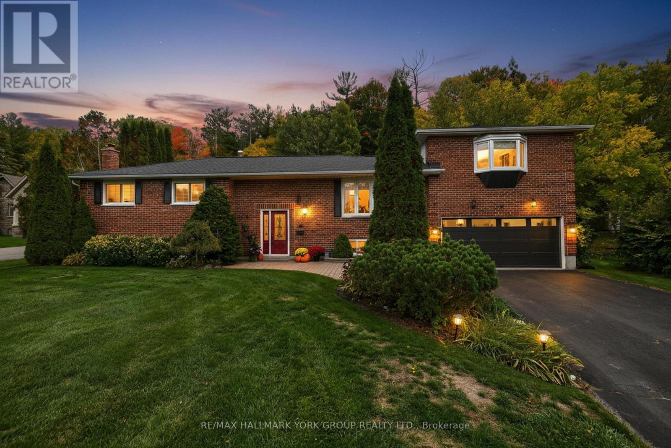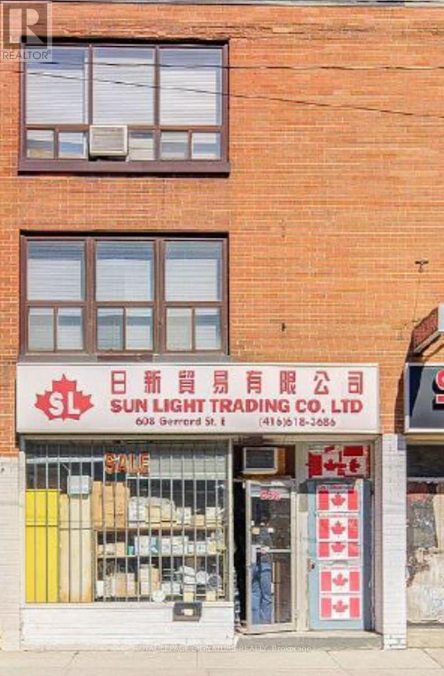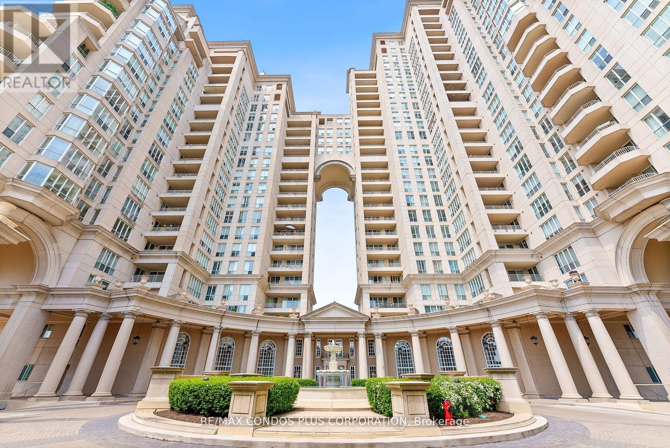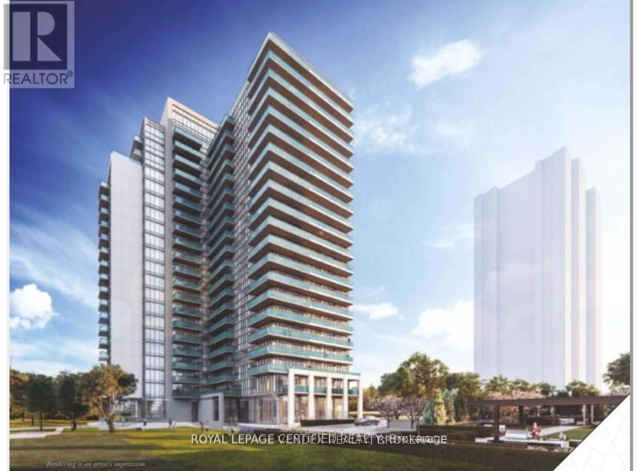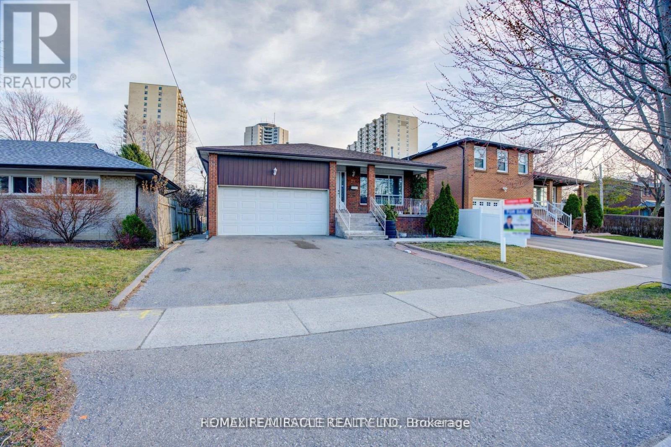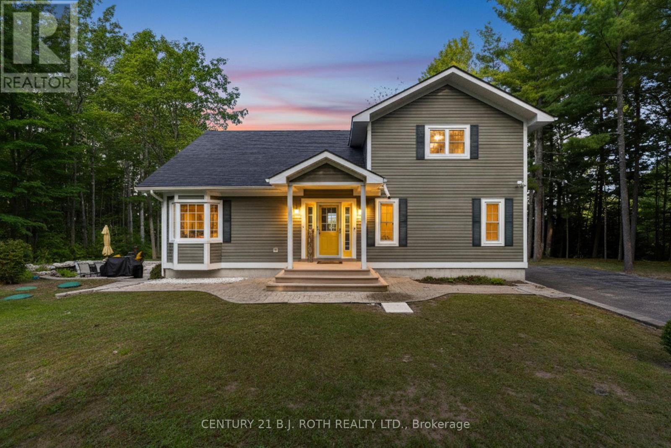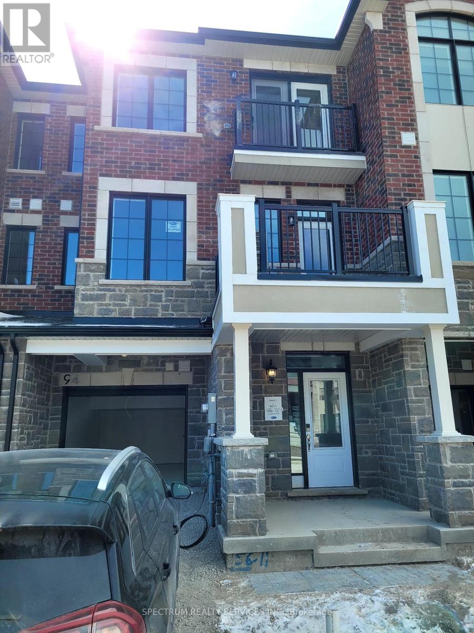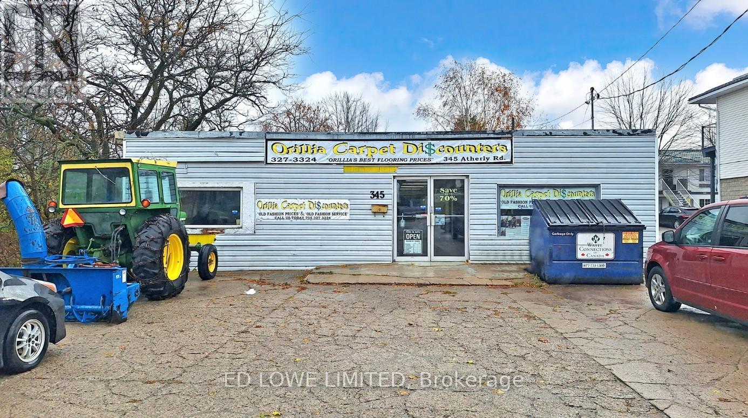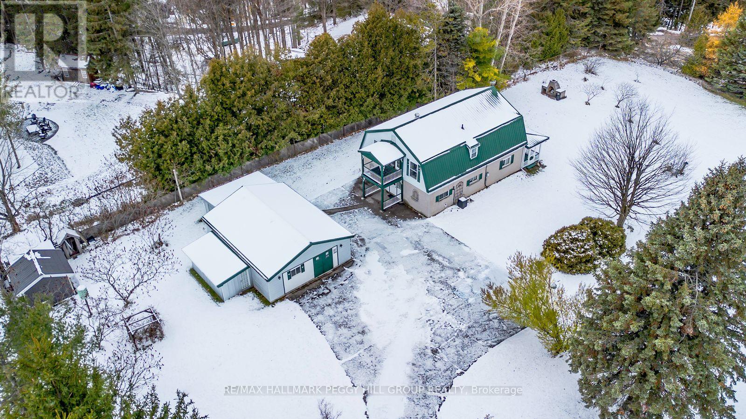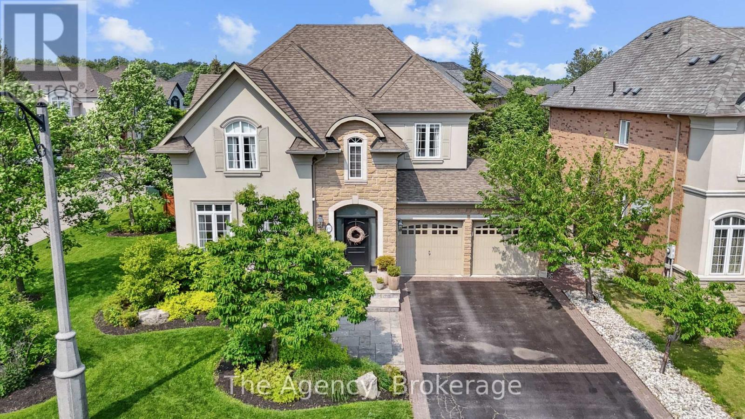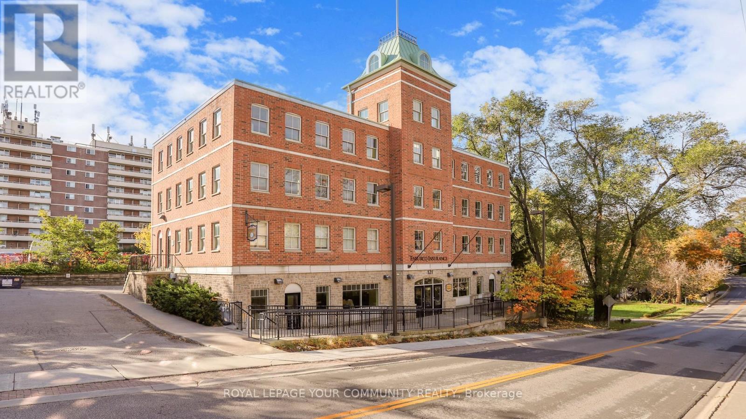24 Tascona Court
Barrie, Ontario
Welcome home! Inviting 4+1 bedroom home located in a desirable neighbour of Barrie on the end of a low traffic cul de sac. With close proximity to schools, parks, trails, shopping, rec centre, hospital, college, and easy access to Hwy 400, this house is the perfect blend of convenience and comfort. A well thought out floor plan offers 3777 sq ft of living space - room for the whole family. Main floor eat in kitchen with breakfast area, pantry and walk-out to backyard deck. Formal dining room with a sitting nook, living room and a bonus big and bright family room. Curved staircase leads to the upper level to find 4 bedrooms including a spacious primary suite with walk-in closet and 4 pc ensuite. Extended family or adult children will appreciate a self contained, bright and sunny in law suite with separate entrance, laundry room and big floor to ceiling window. Enjoy a fully fenced backyard with full length deck perfect for family, BBQ and friend gatherings. Room to park 4 cars in the driveway. Don't miss out on this opportunity to make this house your home! (id:50886)
Royal LePage Rcr Realty
14 Anchor Court
East Gwillimbury, Ontario
Almost 1 acre lot! Beautifully renovated raised 4-bedroom bungalow perfectly situated on a quiet and sought-after East Gwillimbury cul-de-sac. Enjoy the best of both worlds with convenience to all amenities while still experiencing the peace and privacy of country living on this stunning 0.85-acre lot. Step inside to a newly renovated kitchen featuring quartz countertops, soft-close cabinetry, and a walkout to a new 28' x 16' composite deck with gas bbq hookup, perfect for entertaining, gardening and outdoor living. The main level offers gleaming hardwood floors and three generously sized bedrooms, including a secondary primary suite with 2-piece ensuite updated in 2022, along with a renovated 4-piece main bath also completed in 2022. A private upper-level primary retreat provides a spacious layout and an updated 4-piece ensuite bath. The lower level features a large recreation and entertainment area, as well as a separate games or billiards room that could easily be converted into a fifth bedroom if desired. Full-sized above-grade windows fill the lower level with natural light, and there is ample storage space in the laundry and workshop areas. Updates include vinyl windows, new front and back doors, a Dodds garage door and opener installed in 2023, and GAF 50-year fibreglass shingles with asphalt stone coating and a transferrable warranty from 2016. The backyard is a true oasis, over 240 feet deep and backing onto your own private forest. Plenty of room for a pool. Located just steps from Anchor Park and only minutes to the GO Station and Highways 404 and 400, this property offers convenience, privacy, and natural beauty all in one. This is truly a once-in-a-lifetime opportunity to own your own home and cottage in one. Welcome home! (id:50886)
RE/MAX Hallmark York Group Realty Ltd.
608 Gerrard Street
Toronto, Ontario
Retail space on main floor with exposure on main Street. Main floor 1,034 sq ft + basement. Two residential dwellings upstairs. Ideal for a live/work user. Many retail uses. See attachment for list of uses. (id:50886)
Royal LePage Signature Realty
609 - 2285 Lake Shore Boulevard W
Toronto, Ontario
Renovated & Spacious! Resort-Style Living by the Lake in Etobicoke. Welcome to bright, clean, and open-concept living with 618 sq ft of beautifully updated space! This unit features newer appliances, vinyl plank flooring, bay windows, and a relaxing jacuzzi tub. Enjoy a modern lifestyle with all-inclusive utilities plus internet, ensuite washer/dryer, and convenient parking and locker included. Live steps from the boardwalk on Lake Ontario, with access to waterfront trails, yacht clubs, and parks. Breathtaking sunsets, the Martin Goodman Trail, and 24-hr TTC. Easy access to downtown or the airport. Located in a well-maintained building that feels brand new, with top-tier amenities: indoor pool, whirlpool, fitness centre, party room, fabulous rooftop terrace, 24-hr concierge, guest suite, and visitor parking. (id:50886)
RE/MAX Condos Plus Corporation
1009 - 1461 Lawrence Avenue W
Toronto, Ontario
Spacious 2 Bedroom , 2 Washroom Condo with Beautiful South View of the Toronto CN Tower and City Skyline From Large Balcony, Open Concept Kitchen With Island, Floor To Ceiling Windows With Lots of Natural Light. Very Convenient Location Close to Amenities, HWY 401, 400, Yordale Mall, Crosstown, Groceries, School, Hospital & More! Built-In Dishwasher, Fridge And Stove, Ensuite Laundry Washer And Dryer. Parking And Locker. (id:50886)
Royal LePage Certified Realty
71 Kingsview Boulevard
Toronto, Ontario
Stunning 5-level backsplit in one of Etobicokes most desirable pockets! This fully renovated detached gem is thoughtfully laid out with 4 self-contained units, offering exceptional versatility and rental income potential. The main level showcases a bright, open-concept living and dining space with a modern, oversized eat-in kitchen. Upstairs features 3 spacious bedrooms, including a sunlit primary with a private ensuite powder room. The ground level adds even more value with its own full kitchen, living/dining area, bedroom, and bathroom. Two additional lower-level 1-bedroom suites each come complete with a private kitchen, living space, and full bath. Ideal for large families, investors etc. Steps to TTC, Hwy 401, Pearson Airport, top-rated schools, shopping, and healthcare this is location, lifestyle, and income wrapped in one. (id:50886)
RE/MAX Real Estate Centre Inc.
2710 Portage Trail
Springwater, Ontario
This stunning custom-built 4-bedroom, 3-bath home offers breathtaking views of the Blue Mountains and direct access to Fort Willow Conservation Area and Simcoe Rail Trail, providing the perfect balance of peace, privacy, and connection to nature. The main floor features a spacious kitchen with brand new quartz countertops, and slab backsplash, a walk-in pantry, and a cozy breakfast nook. The bright and inviting living room is filled with natural light and anchored by a beautiful wood-burning fireplace, while the dining room offers plenty of space for a large table and opens to a sunroom and deck with endless panoramic views. The main-floor primary bedroom serves as a private retreat with a spa-inspired ensuite and a walkout to the built-in hot tub. Upstairs, you'll find two generously sized bedrooms and a 4-piece bathroom. The fully finished basement expands the living space with a large recreation room featuring another wood-burning fireplace, an additional bedroom, a 3-piece bath, sauna, laundry area, and a convenient walk-up to the yard. Outside, the property continues to impress with a double detached garage, serene pond, cozy fire pit area, and unmatched views. Perfect for nature lovers seeking tranquility and within 10 minutes to Barrie, this exceptional home is a true retreat book your private showing today! (id:50886)
Century 21 B.j. Roth Realty Ltd.
94 Ennerdale Street
Barrie, Ontario
Welcome to this brand new 3 bedroom, 2.5 bathroom in Barrie. This beautiful and bright home features hardwood flooring throughout. Open floor plan with kitchen which has an island and quartz countertops. Multiple balconies to take advantage of the fresh air outside. 10 Minutes to Walmart, Costco, Groceries, Restaurants, etc. 20 Mins to Centennial Beach. A great location for families and nature lovers. (id:50886)
Spectrum Realty Services Inc.
345 Atherley Road
Orillia, Ontario
0.356 acres, of prime commercial space with approx 3890 s.f. building available on Atherley Rd in Orillia. Good opportunity for Investors, developers as great exposure in area with growth and tourist activity. Zoned C3 allows multiple uses. The building contains retail front, office space, and warehouse for storage. Walking distance to public beach, shopping, etc. Property currently rented, Tenant currently on month to month and willing to stay or leave with notice. (id:50886)
Ed Lowe Limited
8064 9th Line
Essa, Ontario
A WELL-LOVED HOME WHERE HAPPY MEMORIES, NEIGHBOURLY WARMTH, & NATURAL BEAUTY THRIVE - SMALL-TOWN CHARM MEETS MODERN COMFORT ON A PEACEFUL 1.25 ACRES! Welcome to a truly well-loved home that radiates warmth and pride of ownership, set on a peaceful 1.25-acre retreat surrounded by mature trees, rolling farmland views, and the soothing sounds of nature. Nestled within a welcoming small-town community where neighbours stop to say hello, you will also enjoy the convenience of being just 10 minutes from Barrie's amenities, with country roads leading to local farmers markets and seasonal flower stands. From golf courses to Snow Valley Ski Resort and the shores of Kempenfelt Bay, outdoor recreation is always close by, with the Tiffin Conservation Area just across the road featuring trails, wildlife, and year-round natural beauty. The expansive driveway provides abundant parking, while two storage sheds and a detached garage/workshop - insulated, heated, and powered - offer space for every project or hobby. Inside, a sun-filled open layout unites the living, dining, and kitchen areas, showcasing picturesque forest views and a walkout to a covered porch, perfect for relaxing outdoors. Three adaptable rooms on the main level offer flexible space for a home office, library, or media lounge, while the upper level features three spacious bedrooms, including a primary retreat with a private balcony, walk-in closet, and cozy electric fireplace. An upper family room, convenient laundry, and plenty of storage add to the functionality, while full 4-piece baths on both levels ensure everyday comfort. Thoughtfully maintained and filled with happy memories, this inviting property also comes equipped with a 13kw Generac generator, central air, and forced air propane heating. This is more than a house - it's a place where lifestyle, community, and cherished moments come together to create a one-of-a-kind #HomeToStay. (id:50886)
RE/MAX Hallmark Peggy Hill Group Realty
297 Fritillary Street
Oakville, Ontario
Introducing the Rosehaven Cantley model, an exceptional four-bedroom, three-bathroom residence that exemplifies luxurious living, set on a premium corner lot in the prestigious Lakeshore Woods community of southwest Oakville. With an elegant stone and brick exterior, enhanced by additional side windows that flood the interior with natural light, this home offers unmatched curb appeal and sophistication. Inside, this meticulously designed home blends elegance and comfort. The chef's kitchen is a true centerpiece, featuring premium commercial-grade appliances, an oversized center island, crown molding, pot lights, and rich hardwood flooring. The adjoining family room and kitchen offer views of the professionally landscaped backyard complete with custom iron gates, clay street pavers, an in-ground sprinkler system, and integrated outdoor speakers perfect for entertaining or relaxing in your private oasis. Thoughtful upgrades are found throughout, including crown molding, custom wainscoting, a fully integrated security system with cameras, and custom California Closets built-ins. Designer window coverings from Hunter Douglas and Housewarmings add refined style and functionality. The main floor mudroom is both practical and elegant, with custom cabinetry, drying racks, and convenient garage access. Nestled in one of Oakville's most coveted lakeside neighborhoods, this family-friendly enclave is just steps from the lake, scenic parks, wooded trails, a dog park, tennis and pickleball courts, splash pads, and sports fields. Enjoy endless outdoor adventures, with miles of walking and biking trails connecting to Nautical and Shell Parks, local beaches, and the vibrant waterfront charm of Bronte Village, with its yacht club, boutique shops, cafes, and fine dining. A rare opportunity to own an exquisite home that seamlessly blends luxury, lifestyle, and location in one of Oakville's most desirable communities. (id:50886)
The Agency
121 Robinson Street
Markham, Ontario
Markham's Award winning freestanding 3-storey 10,000 sq ft office building. Offers versatile floor plate to accommodate both a Single and Multi-Tenant configurations. Currently fully tenanted by AAA Single Tenant until 2030 with 5.32% Average Cap Rate over 5 years. Property is located in the heart of Old Markham Village, on 0.45 Acre Lot, with 30 parking spaces on site with close proximity to Hwy 7 / 407 ETR / 404 and 1 km to Go Station. Features 7 Private Offices, 42 Workstations, 2 Kitchens, 6 Bathrooms, Large Conference /Boardroom. Great for Head or Regional Office or can be split for Multiple Tenants. Solid building with steel frames and pre-fab concrete floors. Recently upgraded roof and exterior doors. Pre-constructed to support future expansion of 4th floor plus ground floor already roughed-in to accommodate 4 separately metered units. This income generating landmark building is solid built and has been excellently maintained. (id:50886)
Royal LePage Your Community Realty

