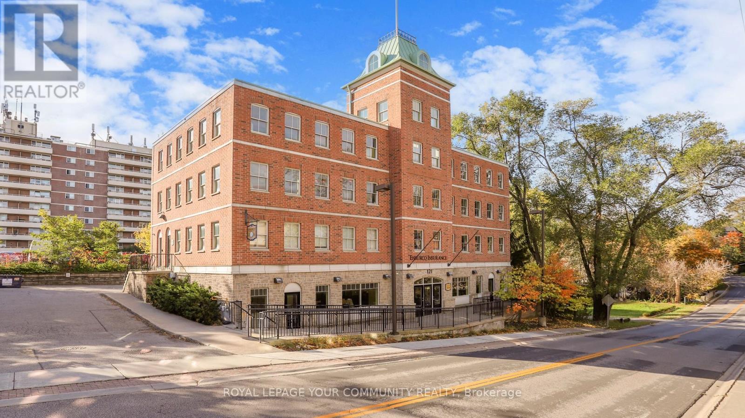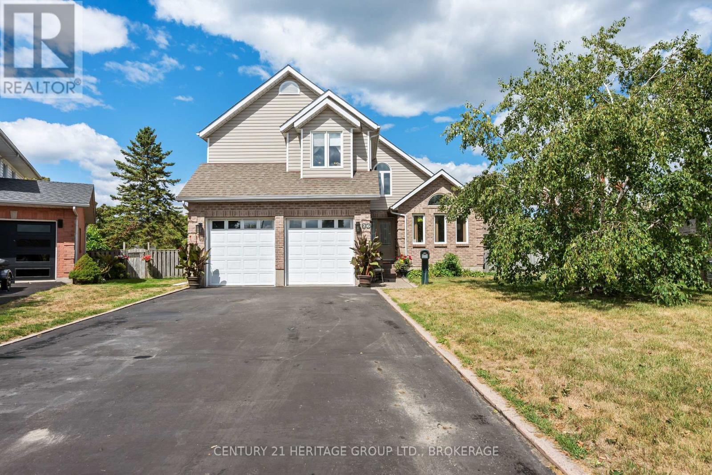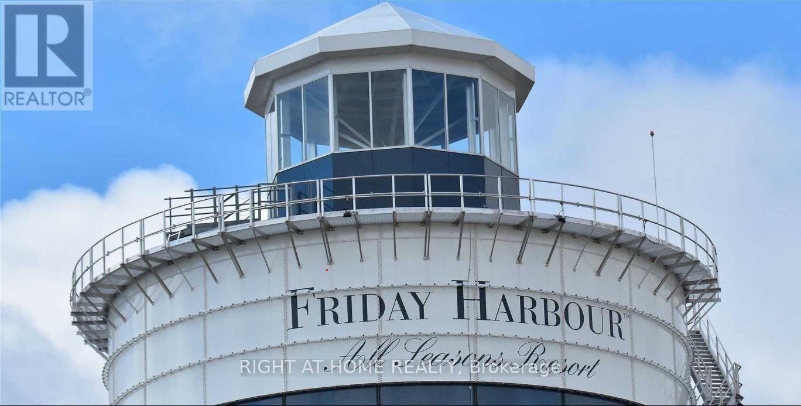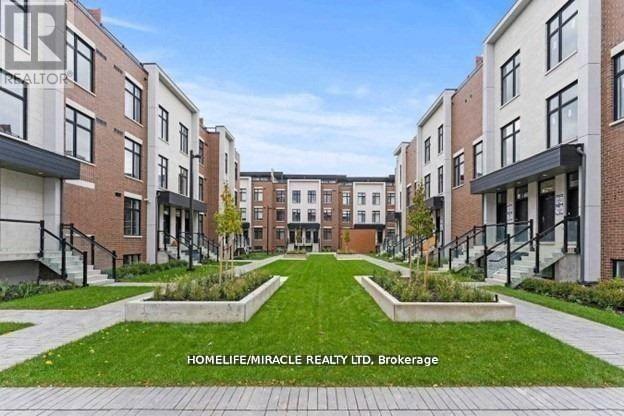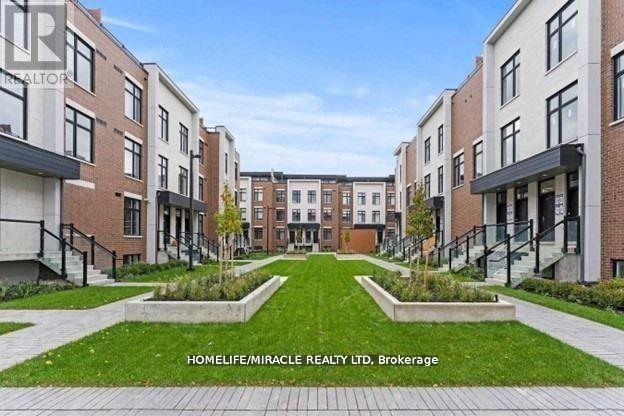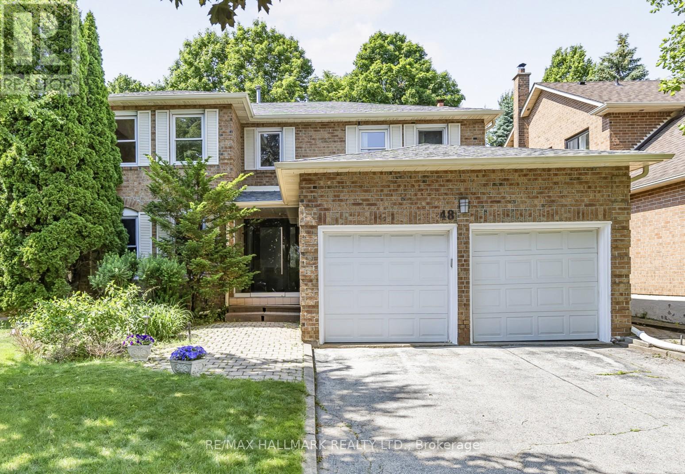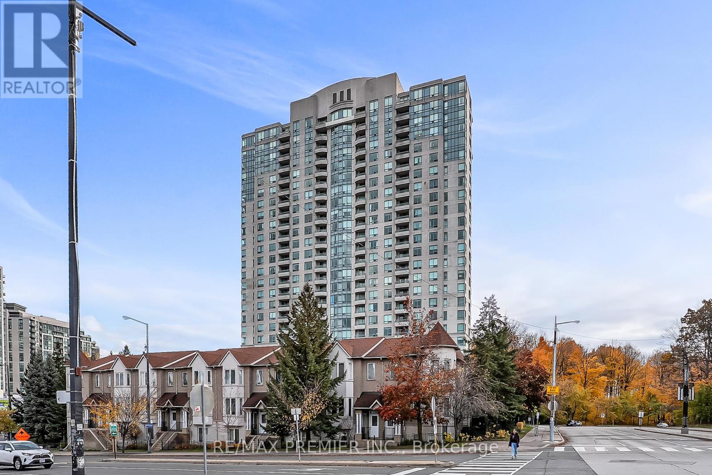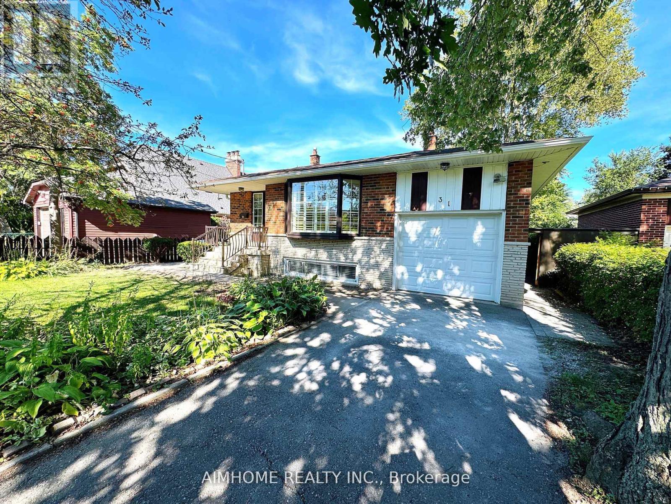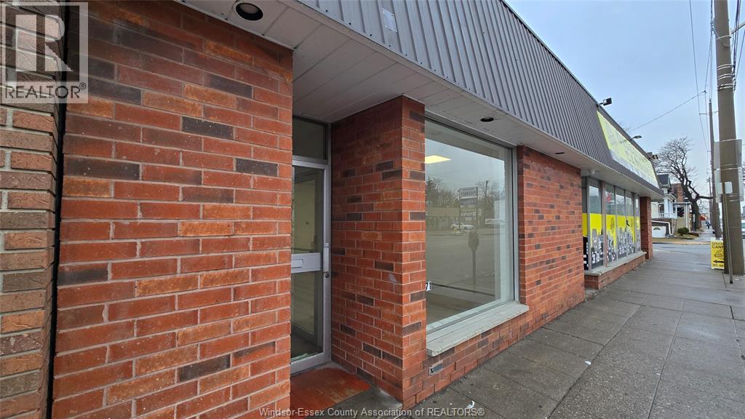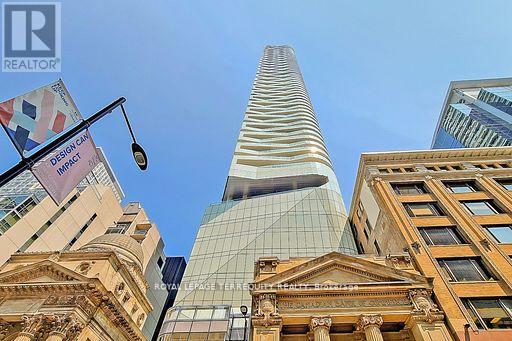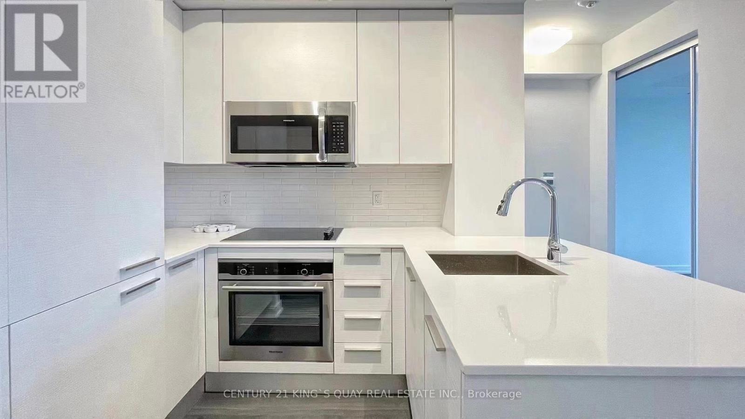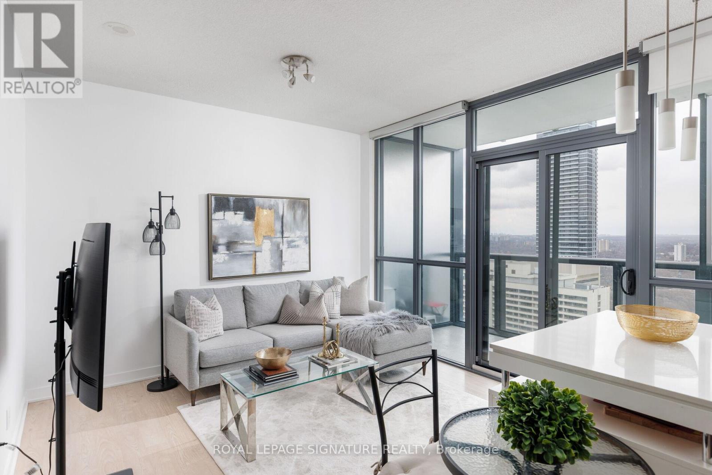121 Robinson Street
Markham, Ontario
Markham's Award winning freestanding 3-storey 10,000 sq ft office building. Offers versatile floor plate to accommodate both a Single and Multi-Tenant configurations. Currently fully tenanted by AAA Single Tenant until 2030 with 5.32% Average Cap Rate over 5 years. Property is located in the heart of Old Markham Village, on 0.45 Acre Lot, with 30 parking spaces on site with close proximity to Hwy 7 / 407 ETR / 404 and 1 km to Go Station. Features 7 Private Offices, 42 Workstations, 2 Kitchens, 6 Bathrooms, Large Conference /Boardroom. Great for Head or Regional Office or can be split for Multiple Tenants. Solid building with steel frames and pre-fab concrete floors. Recently upgraded roof and exterior doors. Pre-constructed to support future expansion of 4th floor plus ground floor already roughed-in to accommodate 4 separately metered units. This income generating landmark building is solid built and has been excellently maintained. (id:50886)
Royal LePage Your Community Realty
26 Miller Place
Loyalist, Ontario
Welcome to this beautifully updated 1.5-storey home, tucked away at the end of a quiet cul-de-sac in sought-after Amherstview. Offering 3 bedrooms and 3 bathrooms, this property provides the perfect balance of space, comfort, and low-maintenance living-ideal for families or retirees looking for peace and convenience. Every major update has already been taken care of. The roof, windows, furnace, water heater, and kitchen have all been replaced or updated since the home's original construction, giving you the confidence of a move-in-ready property. Inside, the layout provides plenty of room for both everyday living and entertaining, while natural light fills the home with warmth. The backyard is truly a private retreat. Enjoy summer days by the large in-ground pool with an updated liner and solar blanket, or relax in the shade of your own gazebo. With plenty of shed space, there's no shortage of storage for tools, toys, and seasonal gear. This outdoor oasis is designed for both quiet evenings and lively gatherings with family and friends. Located in a friendly, established neighbourhood, this home offers the best of both worlds-peaceful cul-de-sac living with easy access to schools, parks, shopping, and the waterfront. All that's left to do is move in and start enjoying the lifestyle you've been waiting for (id:50886)
Century 21 Heritage Group Ltd.
155 - 333 Sunseeker Avenue
Innisfil, Ontario
MAIN FLOOR - Quiet Forest view. Brand New One Bedroom unit Facing the Forest. Welcome to the Vibrant Friday Harbor all Season Resort featuring an unmatched blend of luxury and leisure. Impressive ameneties include - Nature walks in the 200 acre Nature Reserve, Boating in the 1000 slip Marina, Pool and Hot Tub including private cabanas, Golf Simulator, Theatre, Lounge, Games Room, Dog Washing station, Event spaces, Private Beach, 18 hold Championship Golf Course, Experience Luxury at its best - NEW one bedroom unit. Spacious Open Concept, Modern sleek cabinets in Kitchen, Large Island with plenty of cabinets contemporary finishes include quartz counters and integrated appliances. Stylish warm tones to suit your style and comfort at Friday Harbor. Come, enjoy the ameneties in this New Building. This convienient unit is ideal for pet owners, easy access in and out of the building. Book your appointment today! NOTE: Furnished or Unfurnished Available. (id:50886)
Right At Home Realty
135 - 9580 Islington Avenue
Vaughan, Ontario
Popular London Model. Contemporary 2 Bedroom Townhouse in Sonoma Heights! Modern, Streamlined Design. Beautiful Central Courtyard, Open Layout for Entertaining, 2 Baths & Main Floor Powder Room. Central Location Close to Kleinburg, Vaughan Mills & Highways 400 & 407. Many Amenities & Conveniently Located! (id:50886)
Homelife/miracle Realty Ltd
135 - 9580 Islington Avenue
Vaughan, Ontario
Introducing Suite 135 in the heart of Sonoma Heights, where the sunny, easterly exposure bathes your home in light all day long. This 2-bedroom, 3-bathroom gem features a prime main-level location, saving you from tackling long staircases. With an open-concept layout, full-sized kitchen appliances, and sleek quartz countertops, it's a chef's dream. The main floor also includes a convenient powder room. Descend to the lower level, where two generously sized bedrooms await, along with two full bathrooms, including an ensuite. High ceilings and large windows ensure every room is light-filled yet private. Perfectly situated near parks, trails, schools, transit, grocery stores, restaurants, and more, This unit offers the perfect blend of comfort and convenience. (id:50886)
Homelife/miracle Realty Ltd
48 Lambert Road
Markham, Ontario
Welcome to this stunning, fully renovated home nestled on a quiet cul-de-sac with a premium private lot backing onto a serene park! Featuring top-quality finishes throughout and a beautifully illuminated deck, this home offers a perfect blend of style, comfort, and privacy. Enjoy a professionally finished basement and numerous recent upgrades, including a new furnace (2022), A/C, and hot water tank (2024).Located in the highly sought-after Bayview Glen school zone, and near top-ranked schools including Thornlea SS and St. Robert CHS. Prime location at Leslie & Green Lane, just minutes to Hwy 404/407, transit, shopping, dining, parks, libraries, and community centers. A rare opportunity in one of York Regions best school districts don't miss it! (id:50886)
RE/MAX Hallmark Realty Ltd.
2103 - 61 Town Centre Court
Toronto, Ontario
Welcome to this bright and spacious 2-bedroom, 2-bathroom corner unit with crown moulding in a sought-after Tridel-built residence, just steps from Scarborough Town Centre. Offering approximately 950 sq ft of well-maintained living space, this condo features a private open balcony with breathtaking southwest views with a glimpse of the lake. Enjoy top-tier 24-hour concierge service and a full suite of resort-style amenities, including: Indoor pool, billiards & ping pong rooms, fully-equipped gym and a party room. Conveniently located near TTC, Hwy 401, Centennial Recreation Centre, Centennial College, 1 bus to UofT Scarborough Campus. Everything you need is just minutes away. Locker and parking included. Don't miss this incredible opportunity to own a condo in the heart of Scarborough! (id:50886)
RE/MAX Premier Inc.
(Main) - 31 Poplar Road
Toronto, Ontario
Video@MLSAround 1,100 Sq.ft, Hardwood Floor, East-in Kitchen with B/I Bench and Table, 2-in-1 Laundry ComboFree InternetUtility Deposit $150/MWalk to Poplar Road Jr. Public School with Day CareIncredible Family-Friendly Location! Suitable for a professional couple, and/or a small family. (id:50886)
Aimhome Realty Inc.
371 Wyandotte Street West
Windsor, Ontario
Great opportunity to lease an excellent & newly renovated commercial unit in a high traffic downtown location with high visibility. This unit features an open office/retail space with windows showcasing the unit, a new kitchen, 3pc bath(with shower), 2 private offices with 2 additional offices in the basement. This building comes with 4 rear parking spots and has plenty of street parking. Zoned CD2.2 allowing for many uses! Call us today for more information. $1900+Hst+Utilities(Separate Hydro, Shared Water and Gas) (id:50886)
Manor Windsor Realty Ltd.
2709 - 197 Yonge Street
Toronto, Ontario
Fridge, Stove, B/I Dishwasher, Stacked Washer & Dryer, Microwave, All Window Coverings & ELF's. 1 Parking, 1 Locker (id:50886)
Royal LePage Terrequity Realty
2306 - 3 Gloucester Street
Toronto, Ontario
Bright & Spacious 1 Bedroom Condo At The Gloucester On Yonge W/Direct Access To Subway!!! Open Concept, Steps Away U Of T, Ryerson, Restaurants, Shops, Parks And More! Quality Amenities Includes Gym, Pool, Theatre Room, Meeting Room, Library, Guest Suites, And More! Building Also Feature Hepa Filtration For The Best Air Quality! (id:50886)
Century 21 King's Quay Real Estate Inc.
3410 - 110 Charles Street E
Toronto, Ontario
Step into this stylish, sun-filled one-bedroom condo in the heart of downtown Toronto, offering an unbeatable combination of space, , comfort, and city living. Located just minutes from Yorkville, the subway, restaurants, shops, and the public library, this residence is the perfect urban retreat. Inside, you'll find a thoughtfully designed layout with exceptional storage, including an extra-large custom closet, full pantry, and a newly upgraded washer and dryer. The open-concept kitchen features a granite countertop island ideal for cooking, dining, or entertaining set against sleek laminate floors and soaring 9 ft ceilings. A generous built-in office space offers the flexibility to work from home, while the oversized balcony provides sweeping, unobstructed lake and city views peacefully quiet, thanks to excellent sound insulation. Building amenities are just as impressive, with FOB-secured access to multiple zones including an outdoor pool with private cabanas, a party room, library, billiards lounge, gym, and BBQ area. Upper floors are conveniently serviced by separate elevators for added ease and privacy. With tasteful furnishings and designer touches throughout, this unit is move-in ready or ready to be styled your way. A rare downtown gem you wont want to miss. (id:50886)
Royal LePage Signature Realty

