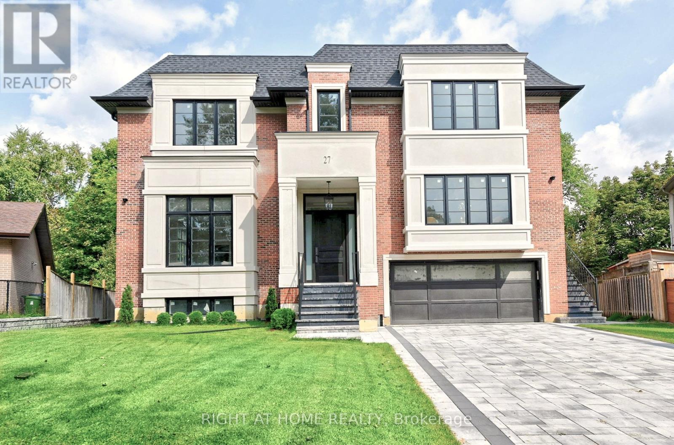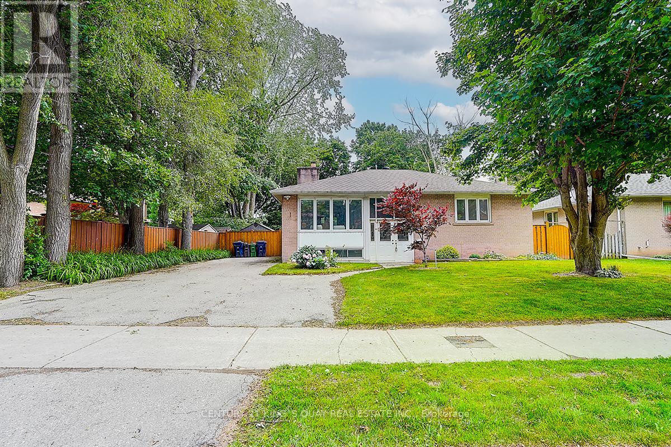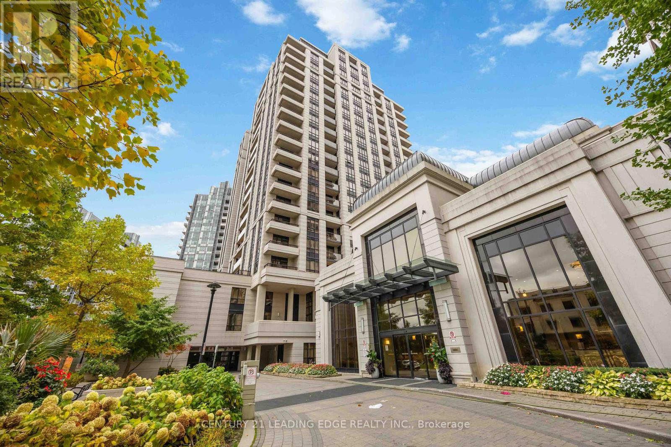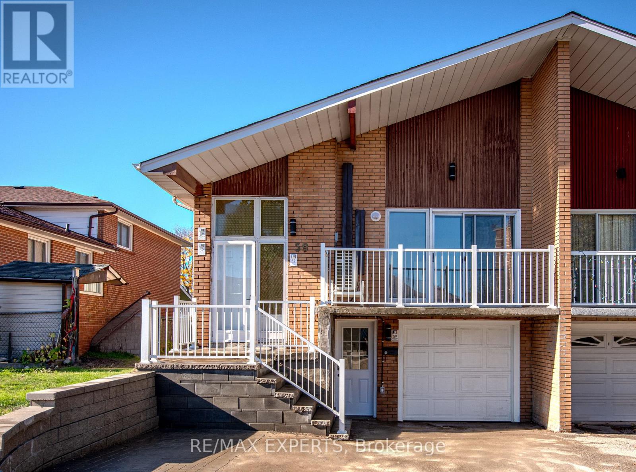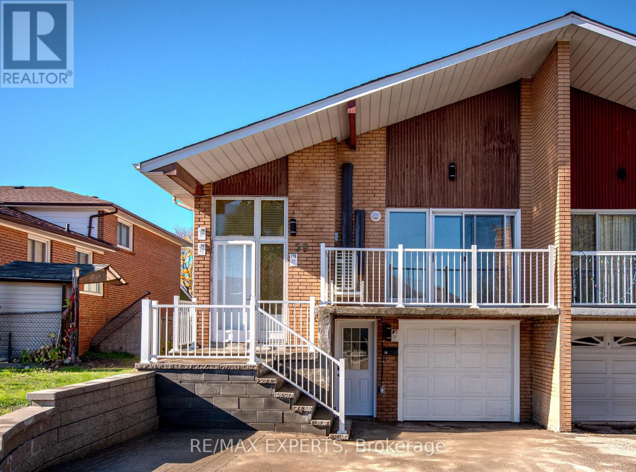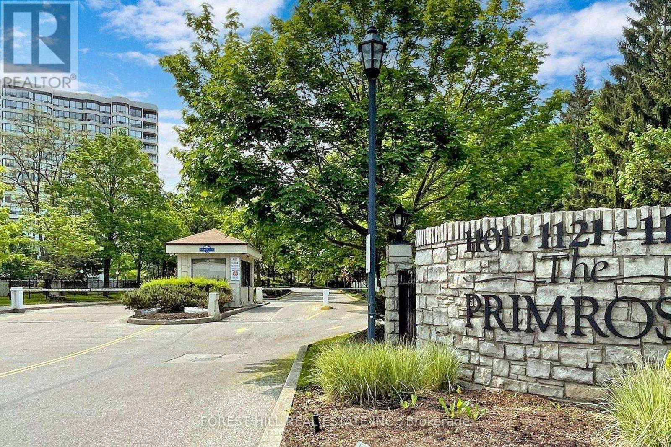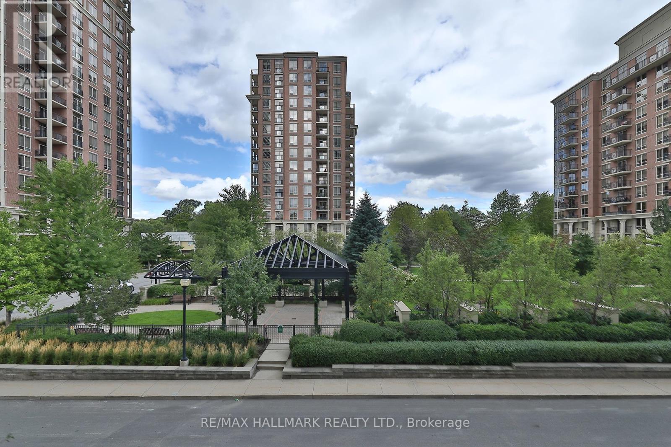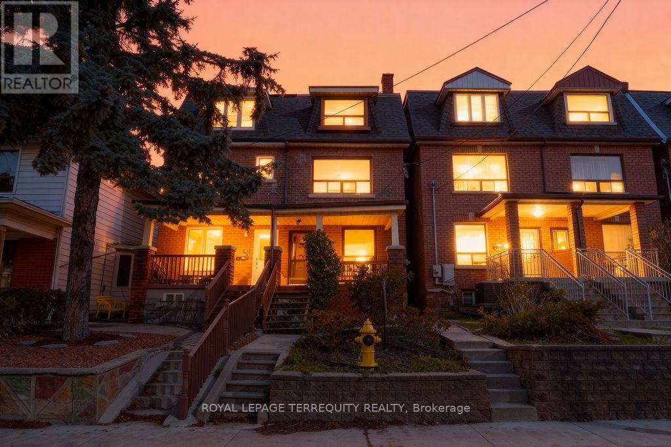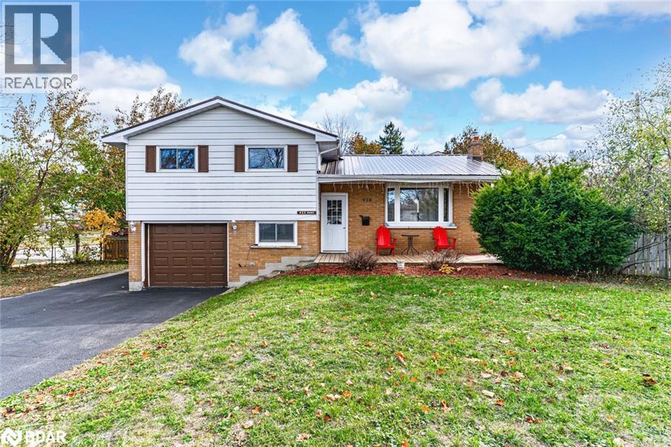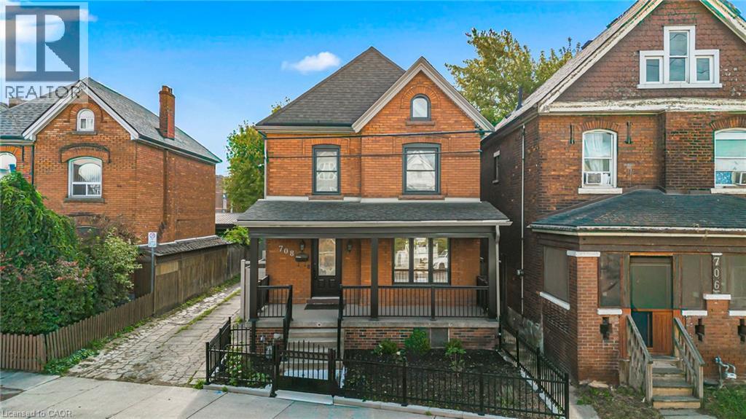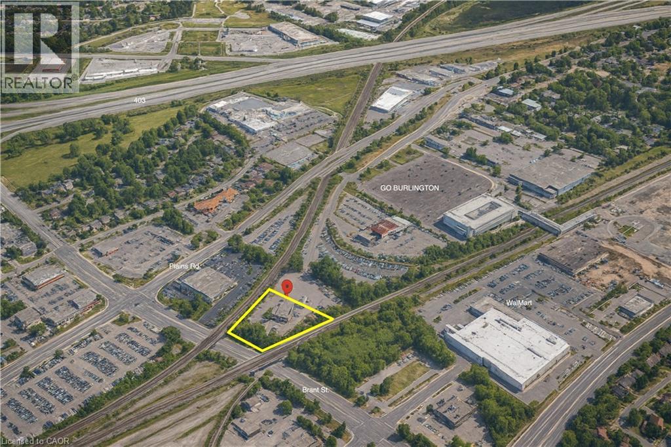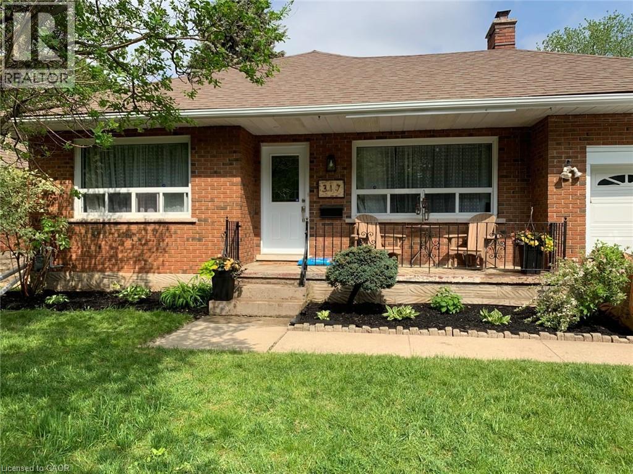27 Hurlingham Crescent
Toronto, Ontario
Brand new, never lived in luxury family home in a desirable neighbourhood! Rare opportunity to own a 5,381 sq ft luxury home (+2,086 sq ft finished basement), 7,467 total living space, on a 13,928 sq. ft. lot with mature trees in one of the city's most prestigious, family-oriented neighbourhoods. Highly sought-after DENLOW PUBLIC SCHOOL, St. Andrews MS, Windfields MS & York Mills CI catchment. Ideal for families with young children. Designed with exceptional attention to detail, combines comfort and elegance with modern sophistication, offering expansive living spaces and soaring ceilings. Features a massive gourmet chef's kitchen for family & entertaining, featuring double islands, premium integrated appliances, and elegant custom cabinets, an adjoining prep kitchen, and a servery. A large main-floor office with a separate entrance (ideal for professionals or in-laws), with a versatile den that can serve as a sixth bedroom & a full bath. 5 spacious bedrooms with full baths, a main-floor office with a private entrance, and a large den (6th bedroom option) with a full bath. An oversized, serene primary suite with a boutique-style walk-in closet and a spa-like en-suite. Heated floors throughout the basement. Tandem 3-car garage plus parking for six more on the driveway (total 9). The expansive backyard offers incredible potential to add a swimming pool, a private tennis court, or a fully detached accessory dwelling unit - subject to city approvals. Mature trees provide privacy. (id:50886)
Right At Home Realty
55 Three Valleys Drive
Toronto, Ontario
Bright And Spacious 3-Bedroom Raised Bungalow With A Separate Entrance To A 2-Bedroom Basement In The Sought-After Donalda Golf Club Area. Situated On A Premium Lot, This Well-Kept Home Offers Excellent Potential For Families Or Rental Income. Just Minutes To The DVP, Hwy 401, TTC, Golf, And Scenic Ravine Trails. A Rare Opportunity In A High-Demand North York Neighborhood! Do Not Miss Out! (id:50886)
Century 21 King's Quay Real Estate Inc.
1220 - 100 Harrison Garden Boulevard
Toronto, Ontario
Welcome to luxury living in the heart of North York at Yonge & Sheppard! This bright and spacious 2-bedroom, 2-bathroom condo in the energy-efficient Avonshire by Tridel offers 887 sq ft of elegant living space with 9-ft ceilings and engineered laminate floors throughout. The thoughtful split-bedroom layout provides privacy and comfort, featuring a primary suite with his-and-hers walk-in closets and a 4-piece ensuite, while the second bedroom boasts a wall-towall mirrored closet and ample natural light. The modern, upgraded kitchen is perfect for both cooking and entertaining, complete with a center island, stainless steel appliances, backsplash and quartz countertops. The open-concept living and dining area flows seamlessly to a private balcony ideal for relaxing or hosting guests. Enjoy the convenience of ensuite laundry, 1 parking space. The building offers exceptional amenities, including a 24-hour concierge, indoor pool and whirlpool, gym, party and billiard rooms, guest suites, library, theatre, and boardrooms. Perfectly located just a 10-minute walk from Yonge & Sheppard subway station, with easy access to Highway 401, parks, shopping, groceries, and top-rated restaurants. Residents also benefit from a building shuttle to the subway and the peace of mind that comes with Tridel's renowned management and green building design. Don't miss this opportunity to own a home in one of North York's most desirable communities-the Avonshire truly offers the perfect blend of luxury, comfort, and convenience! (id:50886)
Century 21 Leading Edge Realty Inc.
2 - 59 Bowhill Crescent
Toronto, Ontario
Beautifully renovated 2-bedroom, 1 full bath unit available in a legal fourplex! Located in a great area near 404 & 401, with schools, restaurants, and transit just steps away. Enjoy brand-new appliances, bright bedrooms with large windows, your own private entrance, and in-unit washer & dryer. Everything is new and ready for you to move in-come see it today! (id:50886)
RE/MAX Experts
1 - 59 Bowhill Crescent
Toronto, Ontario
Beautifully renovated 3-bedroom, 2 full bath unit available in a legal fourplex! Located in a great area near 404 & 401, with schools, restaurants, and transit just steps away. Enjoy brand-new appliances, bright bedrooms with large windows, your own private entrance, and in-unit washer & dryer. Everything is new and ready for you to move in-come see it today! (id:50886)
RE/MAX Experts
Ph103 - 1131 Steeles Avenue W
Toronto, Ontario
Welcome To The Primrose 3 Residence. As You Enter Through The 24Hr Gate House Security, You Will Get The Feeling Of Tranquility As You Drive Through A Canopy Of Mature Trees Leading To A Beautifully Landscaped Circular Drive In Front Of Your Building. When You Go Up To Your Suite, You Will Be Entering Into A Rare Penthouse Corner Unit That Is Just Over 2,100 Sq.Ft. That Tranquil Feeling Will Continue With An Abundant Of Natural Light And Spectacular South, East and West Views. Your Suite Features 9-Ft Ceilings, Hardwood Floors Throughout The Living & Dining Areas And Hallway. The Eat-In Kitchen Is Very Warm, Spacious And Functional, While The Open-Concept Living And Dining Areas Provide An Inviting Flow For Large Family Gatherings. The Approx. 400 Sq-Ft Outdoor Terrace Can Be Accessed From The Kitchen And Dining Room. This Is A Wonderful Space To Sit Outside And Relax On Your Own Or With Family And Friends And Watch Some Stunning Sunsets. There Are 3 Bedrooms And 2 Full Bathrooms And A Powder Room For Guests. The Large Primary Bedroom Includes A Very Spacious Ensuite Bathroom, Two Walk-In Closets And A Small Balcony. The Primrose Offers Exceptional Building Amenities Featuring Beautifully Manicured Grounds To Walk Around. Well-Maintained Tennis Crts, And A Resort Style Outdoor Pool. Inside Your Building You Will Enjoy The Use Of A Well-Equipped Exercise Room, Jacuzzi, Sauna, Party/Meeting Rm, Billiards & Games Rm And Even A Squash Court. You Have TTC Bus Service Along Steeles Ave & Bathurst St. Basic Everyday Services Like Grocery Stores, Medical Offices, Restaurants And Places Of Worship All Within A Few Minutes. Lots Of Public And Private Schools Close By. York University Is A 5-Minute Drive Away. Addt'l Features ------ 2 More Balconies, Laundry Rm W/Full-Size Washer/Dryer, Third Bed Can Be Used As A Den/Office, 2 Undgrnd Parking Spaces, 2 Storage Lockers (1 Undgrnd + 1 In Unit On The Terrace). Condo Fees Include: Heat, Hydro, Water, Cable TV, High-Speed Internet. (id:50886)
Forest Hill Real Estate Inc.
343 - 20 Inn On The Park Drive
Toronto, Ontario
Welcome to suite 343 at 20 Inn on the Park where sophisticated serenity meets urban convenience at Tridel's acclaimed Auberge on the Park. At nearly 800 sqft and perfectly situated at Leslie & Eglinton, this address blends size and serenity with connectivity. Steps from the Eglinton LRT, sitting directly beside Sunnybrook Park, and minutes from the Shops at Don Mills, plus easy access to DVP, Highway 401, and elite schools. Luxury, location, and lifestyle fully realized. This two-bedroom suite, currently set up as a thoughtfully designed 1-bedroom, 2-bathroom residence welcomes you with elegant open-concept living, sun-drenched interiors, soaring 9ft ceilings, and floor-to-ceiling windows. With an abundance of upgrades (please inquire for the full list), beautifully curated lobby, common areas and luxurious amenities, this unit truly shines. Complete with both parking and a locker, this offers a wonderful opportunity to balance luxury and lifestyle. This unique suite benefits from additional square footage compared to similar units as the sellers opted to capture the outdoor balcony space to be enjoyed as interior living space instead. Must be seen to be appreciated! ***Sellers are willing to convert the suite back to a 2-bedroom layout prior to closing*** (id:50886)
RE/MAX Hallmark Realty Ltd.
243 Montrose Avenue
Toronto, Ontario
Spacious and well-maintained main + basement unit in a desirable, family-friendly neighborhood. Offers 2+1 bedrooms and 2 full bathrooms across two levels with a separate basement entrance - ideal for extended families or work-from-home setups. Bright main floor with hardwood floors and updated kitchen. Shared backyard, coin laundry on-site, and no parking included. Conveniently located near TTC, parks, schools, and shopping. Great value for size and location. Tenant pays hydro and internet. No smoking; pets considered. (id:50886)
Royal LePage Terrequity Realty
423 Mary St
Orillia, Ontario
ADORABLE SIDESPLIT IN A CONVENIENT NEIGHBOURHOOD WITH BIG-TICKET UPDATES! This sidesplit is packed with charm and incredible updates, offering a fantastic opportunity in a mature neighbourhood on a spacious lot! Enjoy the convenience of walking distance to multiple parks, Harriett Todd P.S., and Twin Lakes S.S., with a quick drive to Orillia Rec Centre, Hwy 12, all amenities, and Orillia Soldiers' Memorial Hospital. The large backyard hosts a 10x10 bunkie or shed with a durable steel roof, perfect for extra storage or a creative retreat. An oversized single garage and ample driveway parking provide plenty of space for vehicles. Major updates have already been completed, including a newer steel roof, windows, A/C, furnace (2025), and hot water tank (2025), while the updated front porch boosts curb appeal. Inside, the functional kitchen boasts a newer dishwasher, while the open-concept dining and living room is warmed by a cozy gas fireplace. Three well-sized bedrooms plus an office ensure comfortable living for the whole family. The renovated finished basement adds valuable living space with a large rec room and a convenient laundry area featuring a new washer and dryer (2025). Central vac adds extra convenience, and with no rental items, everything is owned outright! With so much potential to make it your own, this move-in-ready home is an incredible find for first-time buyers looking to plant roots in a thriving community. Don’t miss this opportunity to make it your #HomeToStay! (id:50886)
RE/MAX Hallmark Peggy Hill Group Realty Brokerage
708 Wilson Street
Hamilton, Ontario
Discover the charm and character of this beautifully updated detached 2.5-storey home located just steps from all the conveniences of downtown living. This 3-bedroom residence blends timeless appeal with modern upgrades throughout. The home features a brand-new, fully renovated kitchen with a sleek contemporary design, complemented by bright, open living spaces and new flooring across all levels. The second floor offers two spacious bedrooms and a stylish 5-piece bathroom, while the third floor provides two additional rooms ideal for bedrooms, an office, or a creative space—flooded with natural sunlight. With its prime location, modern finishes, and move-in-ready condition, this home offers a rare opportunity to enjoy historic charm with today’s comforts in the heart of the city. (id:50886)
RE/MAX Aboutowne Realty Corp.
2070 Queensway Drive
Burlington, Ontario
Impressive 5600 square foot office/garage space with 4 bay 15 foot garage doors. 2+ acre fenced compound included for equipment or vehicles. Adjacent to Burlington GO northern entrance. Excellent central location around Golden Horseshoe to GTA exposure. (id:50886)
Sutton Group Innovative Realty Inc.
317 Bedford Road
Kitchener, Ontario
Welcome to this charming bungalow for rent, ideally located in one of Kitchener’s most desirable settings — right on beautiful Rockway Golf Course. Offering the perfect blend of tranquility and convenience, this home is just minutes from downtown and provides quick access to major highways, walking and bike trails, and the nearby YMCA. The main floor features two spacious bedrooms, a full bathroom, and a bright, open layout with generous storage and closet space throughout. The kitchen comes fully equipped with all appliances, including a fridge, stove, microwave and dishwasher. The main floor laundry adds to the home’s practicality and convenience. A highlight of this property is the 20 ft x 12 ft glass-enclosed sunroom, complete with a gas fireplace and air conditioning—perfect for relaxing year-round while taking in views of the golf course. Additional space in the basement includes another full bathroom, loads of storage, and a cozy fireplace. Modern updates include a new furnace, new water heater, and central air for comfort in every season. Outside, enjoy the fully fenced yard, ideal for outdoor entertaining or quiet evenings at home. Parking is ample with space for two to three vehicles in the driveway, an additional garage space, and plenty of street parking for guests. Lawn and garden maintenance are included, so you can simply move in and enjoy your surroundings. Situated on a quiet, picturesque street, this property offers peaceful living in a central location. No pets please. Available immediately for $2,950 per month plus utilities. First and last month’s rent required. One-year lease term. (id:50886)
Chestnut Park Realty Southwestern Ontario Limited
Chestnut Park Realty Southwestern Ontario Ltd.

