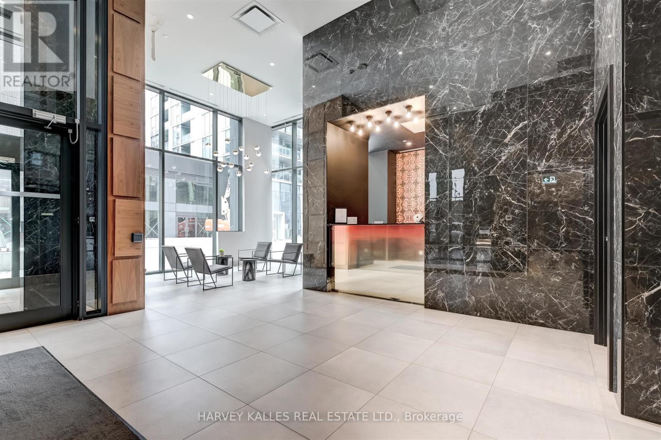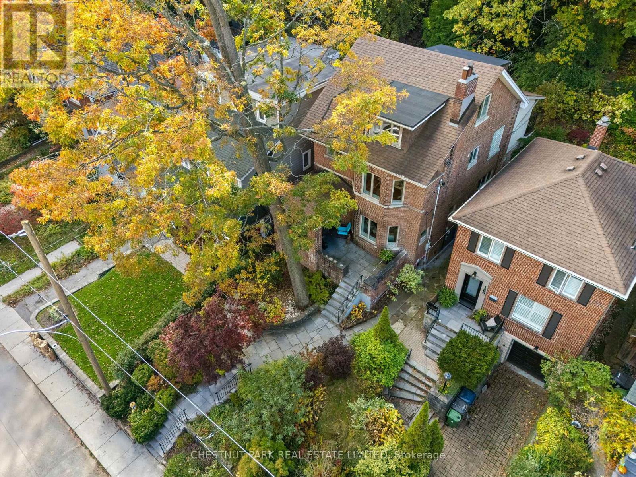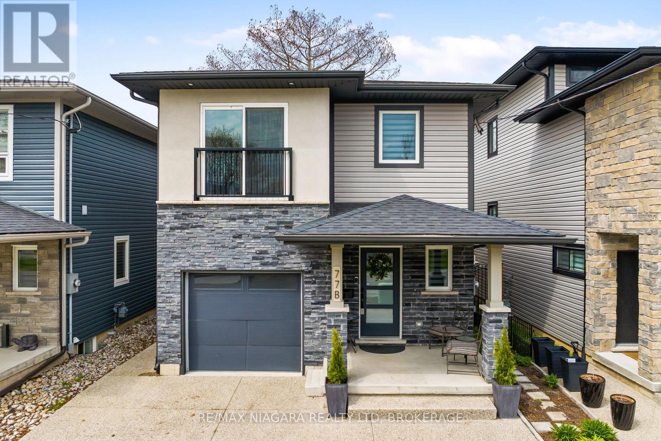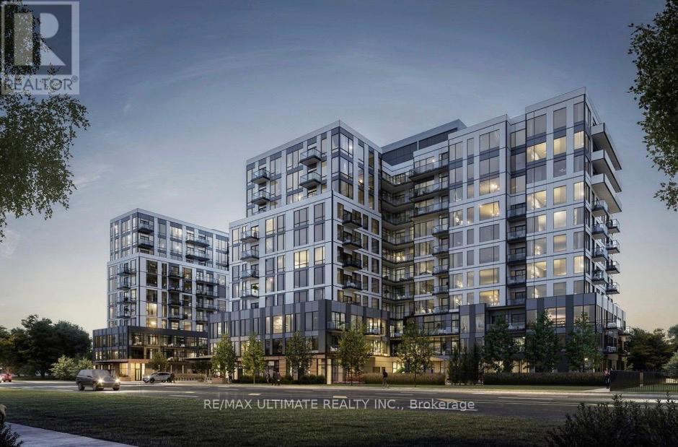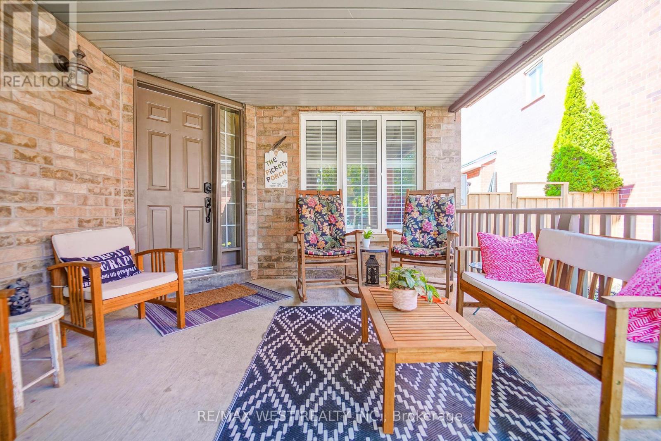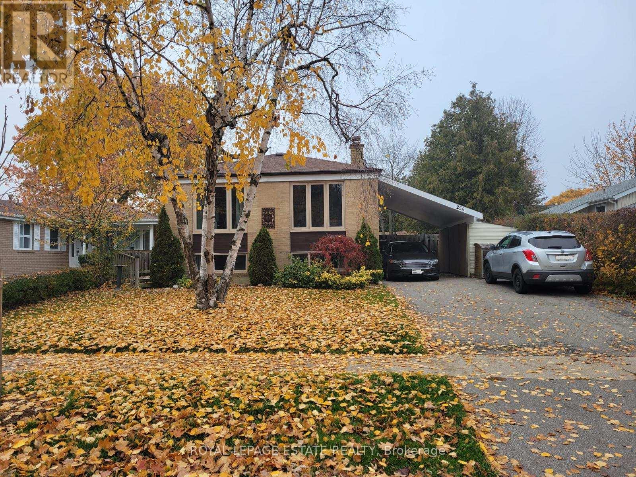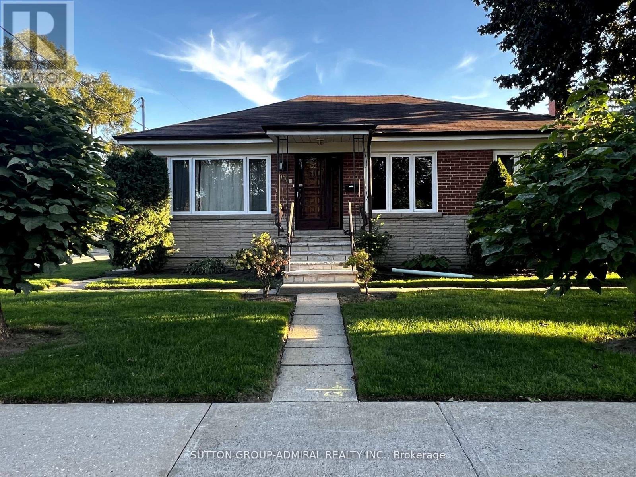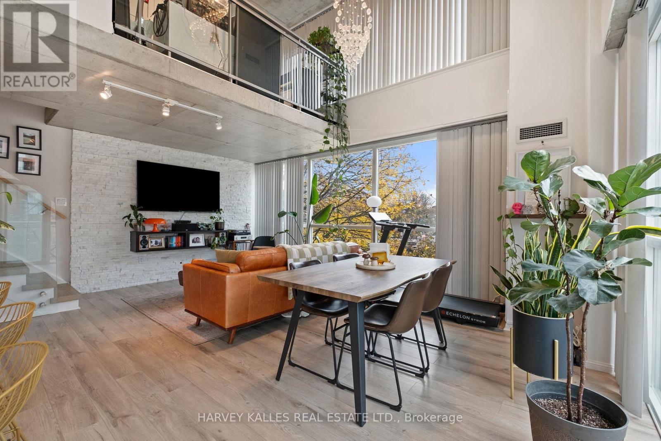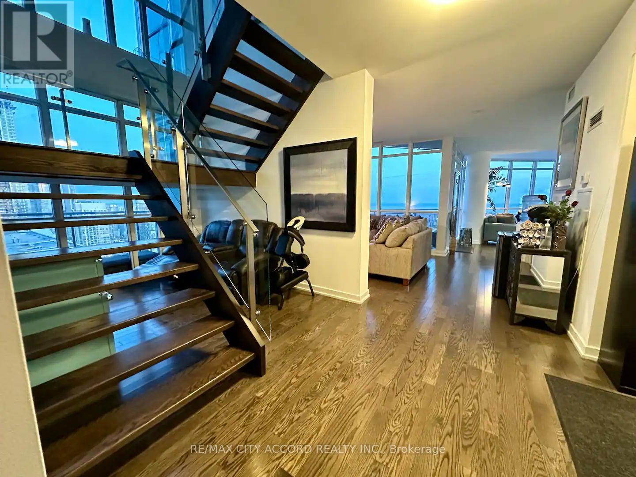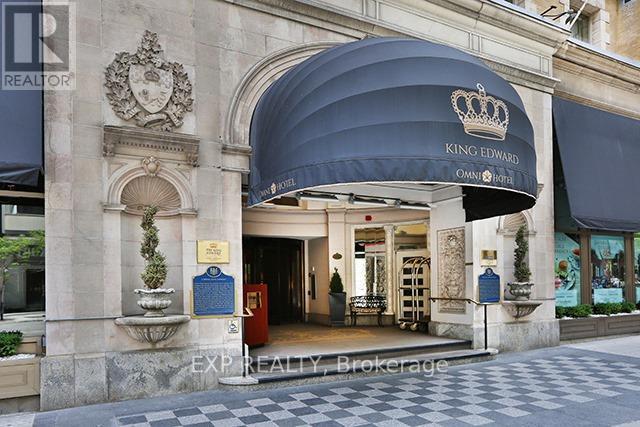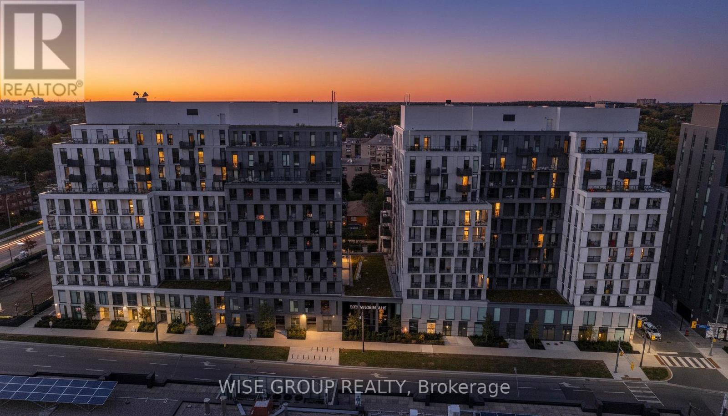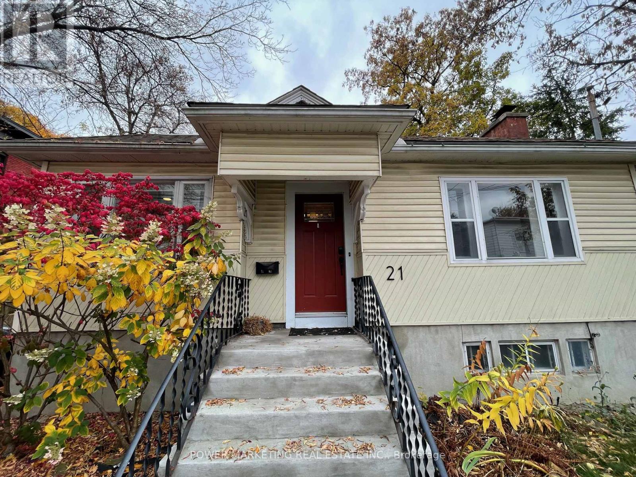317 - 665 Queen Street E
Toronto, Ontario
This unit is in pristine, turn-key condition, having been gently cared for by a single previous tenant since the building's completion. The functional layout includes a large entrance foyer and an extra-large bathroom. Enjoy bright, beautiful, west-facing views of the courtyard and city. The unit features 9' high exposed concrete ceilings with upgraded light fixtures and window blinds. Conveniently located within the desirable Riverside Square complex in trendy and dynamic Leslieville, you are steps from the iconic Broadview Hotel, minutes from excellent restaurants, cafes, shopping, and amenities. Commuting is a breeze with easy access to the downtown core via TTC and the DVP. Note: Some photos have been virtually staged. Unit is currently tenanted; 24 hours required for showings. (id:50886)
Harvey Kalles Real Estate Ltd.
184 Neville Park Boulevard
Toronto, Ontario
Perched high among the trees in Toronto's prestigious Beaches neighbourhood, this stunning four bedroom, three bathroom detached residence offers more than 2,648 square feet of beautifully designed living space. Perfectly situated in a serene and private setting, the home is just steps from transit, boutique shops, acclaimed restaurants and the vibrant Balmy Beach Park and Club. Families will appreciate the highly sought-after school catchment, which includes Balmy Beach and St. Denis Elementary Schools, as well as Malvern Collegiate and Neil McNeil High School. Parking is available directly outside the home for added convenience. A charming front porch leads into a bright and inviting interior featuring a formal living room with custom built-ins, a decorative fireplace and expansive windows that bring in abundant natural light. Toward the rear, the open concept kitchen, dining area and family room provide an ideal setting for everyday living and entertaining, opening to a fenced, interlocked private backyard surrounded by lush greenery. Upstairs, the expansive primary suite offers a large walk-in closet, three additional closets, a luxurious five-piece ensuite and a private balcony. A bright second room on this level, perfect as a home office or additional bedroom, features large windows, custom built-in shelving and a decorative fireplace. The third floor includes two generously sized bedrooms connected by a convenient Jack and Jill bathroom. The lower level offers a side entrance and a partially finished area suited for a home gym or recreation space, along with abundant storage including a pantry with wine area, bike storage, a recreational gear room and a dedicated workshop with a personal workbench. This hidden gem blends privacy, functionality and timeless charm, offering a rare leasing opportunity in one of Toronto's most desirable communities. (id:50886)
Chestnut Park Real Estate Limited
77b Broadway
St. Catharines, Ontario
Lakeside allure meets modern comfort. This stunning 3-bedroom home is just a short walk to Lake Ontario and Jones Beach. 1865 sq ft above ground and just 6 years, this beautifully maintained 3-bedroom, 2.5-bath home offers modern comfort and convenience. The open-concept main floor features a bright living area with a gas fireplace and upgraded lighting, making it an ideal space for entertaining. The kitchen is fully equipped with stainless steel appliances (fridge, stove, microwave, dishwasher), cabinet valance lighting, marble tile backsplash, granite countertops and premium sliding cabinet organizers. Double doors lead to a large 332 sq ft partially covered rear deck, extending your living space outdoors. Upstairs you'll find two bedrooms plus a spacious master bedroom which includes a walk-in closet with built-in organizer, 5-piece en-suite, and access to a private 165 sq ft balcony. A Juliet balcony off the front bedroom adds curb appeal and charm. The fully insulated basement is wired and includes a roughed-in full bathroom and central vac, ready for future finishing. Additional features include an 85 sq ft vented cold cellar, 200 amp electrical service, pot lights (interior and exterior), and an 8x10 storage shed in yard. Enjoy a fully fenced, landscaped yard with front, side, and rear gardens, cement driveway and walkway, and nearby access to waterfront trails, parks, and recreation. Primly located just a 5-minute walk to Jones Beach and Lake Ontario, and close to the Welland Canal, St. Catharines Marina, and Happy Rolph's Animal Farm. Don't miss your chance to own this exceptional lakeside property where comfort, quality, and location come together for the perfect lifestyle. (id:50886)
RE/MAX Niagara Realty Ltd
108-A - 7439 Kingston Road S
Toronto, Ontario
Start Your New Chapter At The Narrative Condos!Experience Modern Living In This Brand New, Never-Lived-In 1-Bedroom, 1-Bathroom Condo BlendingLuxury, Comfort, And Convenience. Located On The Ground Floor, This Bright Suite FeaturesSoaring 10-Foot Ceilings, Large Windows, And Premium Contemporary Finishes. The Open-ConceptLayout Connects The Kitchen, Living, And Dining Areas Seamlessly-Perfect For Relaxing OrEntertaining.Surrounded By Greenery And Urban Amenities, You're Just Minutes From Rouge Urban National Park,Rouge Beach, Highway 401, And TTC Transit. Only 8 Minutes To U Of T Scarborough Campus And 5Minutes To The GO Station, Making Commuting A Breeze.Ideal For Professionals, Couples, Or Downsizers Seeking A Fresh Start Near Nature's Edge. LiveWhere Modern Design Meets Everyday Ease-At The Narrative Condos. (id:50886)
RE/MAX Ultimate Realty Inc.
50 Gartshore Drive
Whitby, Ontario
Located in one of Whitby's most sought-after communities is this Williamsburg beauty. From the welcoming front porch to the soaring cathedral ceilings, every detail is designed to impress. The main floor flows beautifully, featuring hardwood floors and a modernized kitchen that overlooks a sun-filled backyard retreat complete with stamped concrete, inground pool, and no neighbours behind! Upstairs, discover four spacious bedrooms plus a versatile media area for gaming, homework or movie nights. The stunning renovated ensuite in the primary features heated floors, double vanity, with a freestanding soaker tub. The finished basement takes this home to the next level with an extra bathroom, a large rec room, fitness area, and plenty of storage. This home is walking distance to top schools, close to parks, trails, shopping, and offers quick highway access for commuters. If you're looking for a home that blends space, style, and convenience, this one is a must-see. (id:50886)
RE/MAX West Realty Inc.
Lower - 256 Sylvan Avenue
Toronto, Ontario
Welcome to Sylvan Avenue, one of the most desirable streets in beautiful Guildwood Village. This fantastic family-friendly neighbourhood offers everything you need, located just moments from the lake, parks, schools, transit, U of T, shops, and grocers. This bright and spacious lower-level suite is a rare find, with large above-grade windows and high ceilings that create an open and airy feel you won't believe its a basement. Recently updated with new carpet, fresh paint, and tasteful finishes throughout, the unit is move-in ready and full of charm. The home includes two tandem parking spaces in a private double driveway. Utilities are split 60/40 between landlord and tenant. Ideal for a single professional, student, or professional couple. A+++ tenants only. No smokers or pets, as the landlords are highly allergic. (id:50886)
Royal LePage Estate Realty
95 Almore Avenue
Toronto, Ontario
Welcome To Clanton Park! This Is A Very Nice 3 Bedroom Bungalow With Finished Basement All Ready To Go. Attached Garage, Private Drive, Private Fenced Yard. Perfect For The Young Family Moving Into The Area. Quiet Street Close To Schools And Bus. Basement Has A 3 Pc Bath And Newly Finished Large Rec. Room With A Separate Entrance From The Backyard. Available Immediately. (id:50886)
Sutton Group-Admiral Realty Inc.
314 - 954 King Street W
Toronto, Ontario
Rarely offered, this corner suite at King West Village Lofts is a sun filled two-bedroom, two-bath, two-storey condo that delivers a truly elevated living experience. Spanning a generous footprint, it showcases dramatic 18 foot plus ceilings, floor-to-ceiling windows, exposed concrete details, natural limestone accent walls and a series of thoughtful upgrades, including newly renovated stairs with a glass railing, new Caesarstone kitchen countertops, newly renovated bathrooms, updated light fixtures in both bedrooms and new flooring on the main level. The spacious, upgraded kitchen features full size stainless steel appliances, ample storage and a functional island perfect for effortless entertaining while the oversized southeast facing balcony extends your living space outdoors for morning coffees or relaxed evenings. The primary bedroom retreat includes a beautifully updated bathroom and a full wall of closets, and the expansive second bedroom easily adapts to guests, family or a generous home office, with every detail curated for comfort, functionality and style. This corner suite offers one parking space, one locker and an impressive amount of in-suite storage, with maintenance fees covering everything except cable. Perfectly situated near grocery stores, coffee shops, retail shops and restaurants, the condo is steps from the best of King West, Queen West, Trinity Bellwoods, Ossington, Parkdale and the waterfront, and minutes to transit, Billy Bishop Airport, Martin Goodman Trail, Budweiser Stage, BMO Field and easy highway access, providing an exceptional and truly turnkey urban loft lifestyle. (id:50886)
Harvey Kalles Real Estate Ltd.
Ph06 - 21 Iceboat Terrace
Toronto, Ontario
Living In A Luxurious, One Of A Kind Penthouse Loft Unit With A Spectacular Lake View. 20 Feet Open Above Family Room With Floor-To-Ceiling Windows Throughout. Top $$$ Upgrade With Hardwood Flooring & Built-In Miele Stainless Steel Appliances. Amazing Amenities Including 24 Hour Concierge, Gym, Theatre Room, Indoor Pool, Squash, Spa, Lounge, Etc. (id:50886)
RE/MAX City Accord Realty Inc.
527 - 22 Leader Lane
Toronto, Ontario
Welcome to the Private Residences of the iconic Omni King Edward Hotel. This beautifully designed 1-bedroom suite with terrace combines boutique luxury with unmatched convenience in the heart of downtown Toronto. Featuring an efficient open-concept layout, premium finishes, hardwood floors, granite counters, integrated appliances, and hotel-inspired detailing throughout, this suite offers a refined living experience with absolute comfort. Residents enjoy exclusive access to the hotel's 5-star amenities, including a fully equipped fitness centre, spa, concierge, room service, media/party rooms, guest suites, club lounge, and on-site cleaning services. Step outside and instantly connect to the Financial District, St. Lawrence Market, Distillery District, TTC, cafés, restaurants, shops, and the city's best entertainment. This suite comes fully furnished and fully equipped-just bring your suitcase and move in. (id:50886)
Exp Realty
1104 - 500 Wilson Avenue
Toronto, Ontario
Located in highly sought-after Clanton Park, this spacious unit features a large balcony with unobstructed north views and a thoughtfully designed layout that combines modern architecture, smart connectivity, and functional living. Enjoy premium amenities including a catering kitchen, 24/7 concierge, fitness studio with yoga room, outdoor lounge with BBQs, co-working space, multi-purpose room with a second-level kitchen, kids' play area, outdoor fitness zone, and pet wash stations. Conveniently located just steps from Wilson Subway Station, with easy access to Hwy 401, Allen Rd, Yorkdale Mall, parks, shopping, and dining. Parking & locker not included in listed price but available for sale. (id:50886)
Wise Group Realty
21 Perkins Street
Ottawa, Ontario
Builders life time opportunity! Great lot 58.5X59 Feet lot beside the new Festival Center,at Lebreton Flats, New Stadium, Central Library, Ottawa River and new development! Right now there is a sun-filled bungalow on this lot with a great layout on a quiet cul-de-sac. This great updated home is rented presently. Call Now! (id:50886)
Power Marketing Real Estate Inc.

