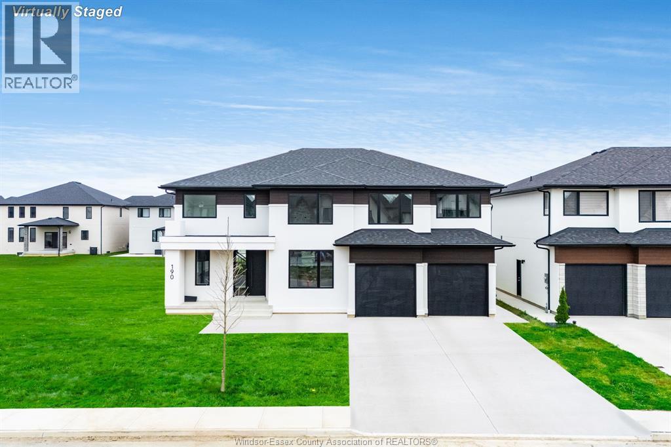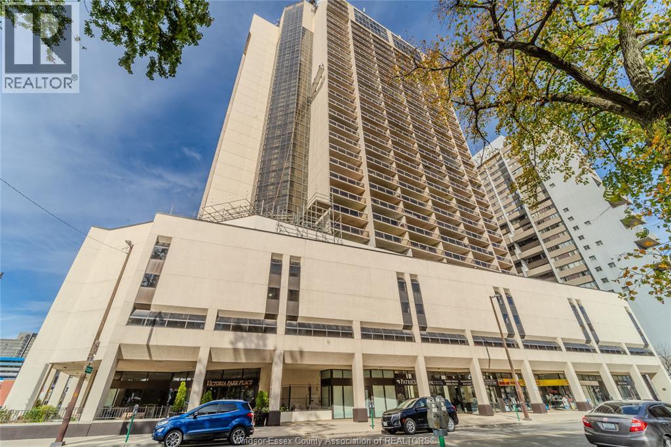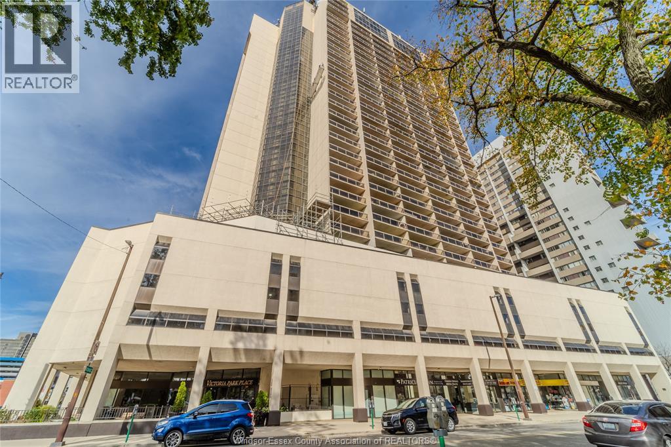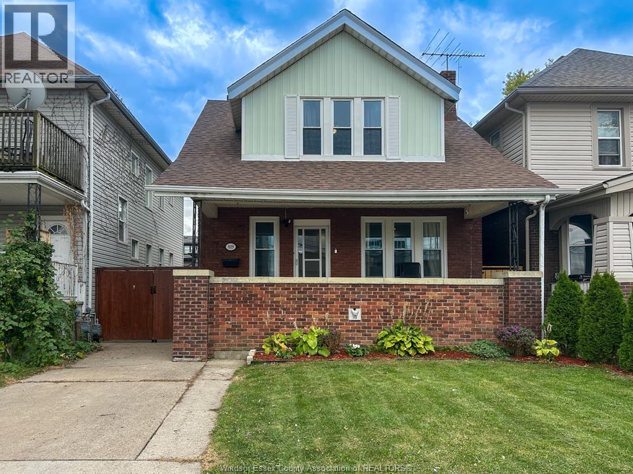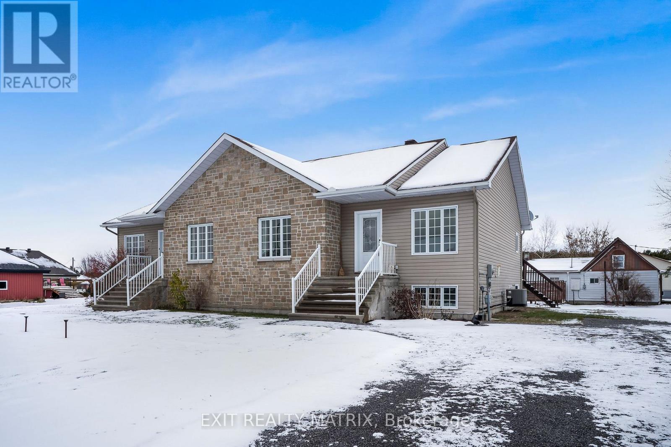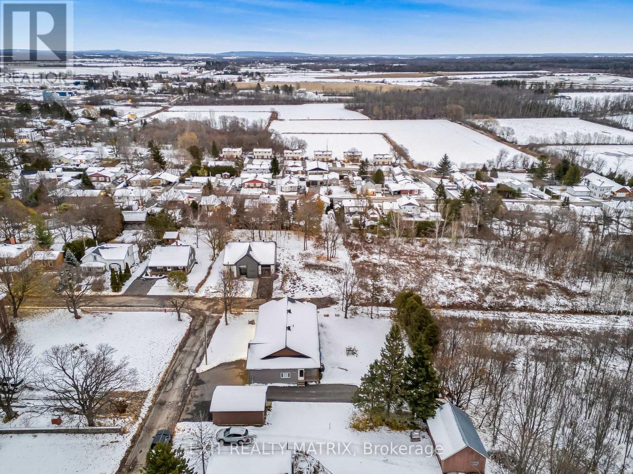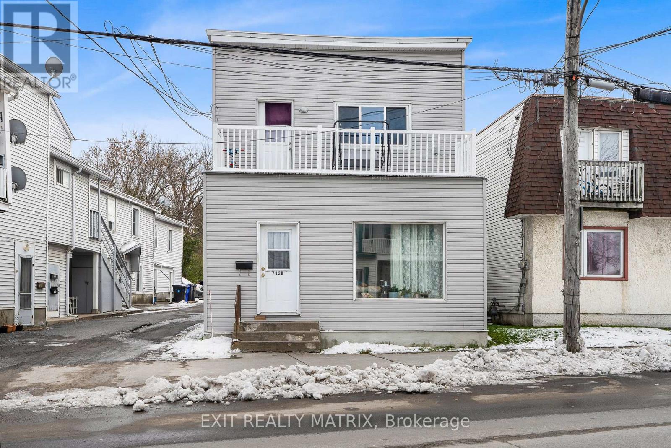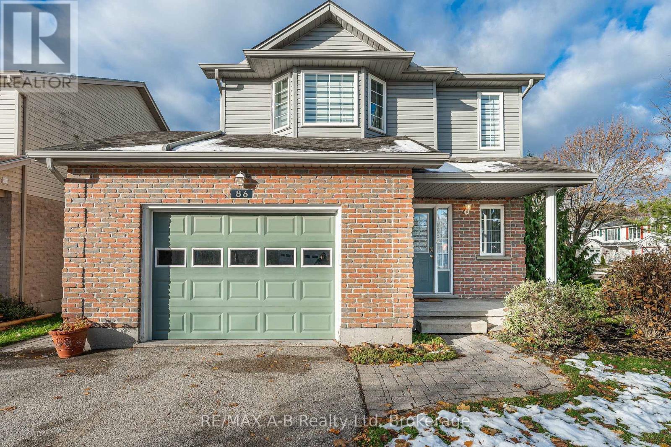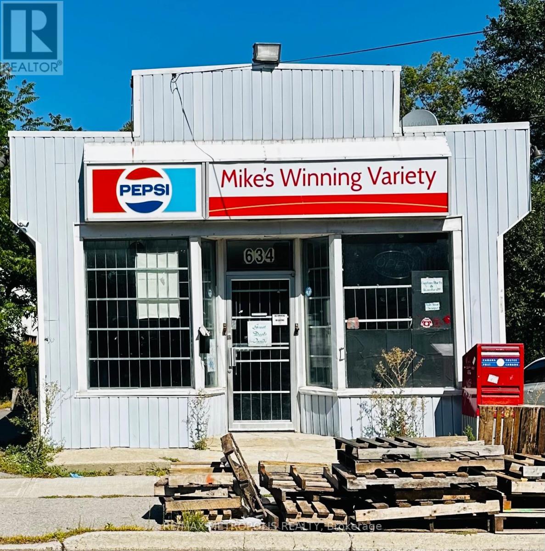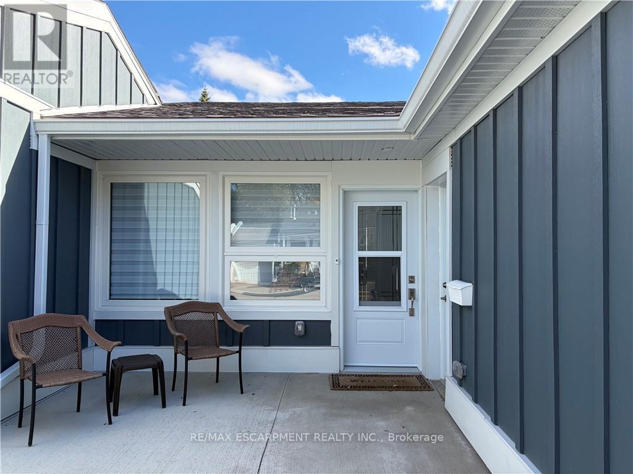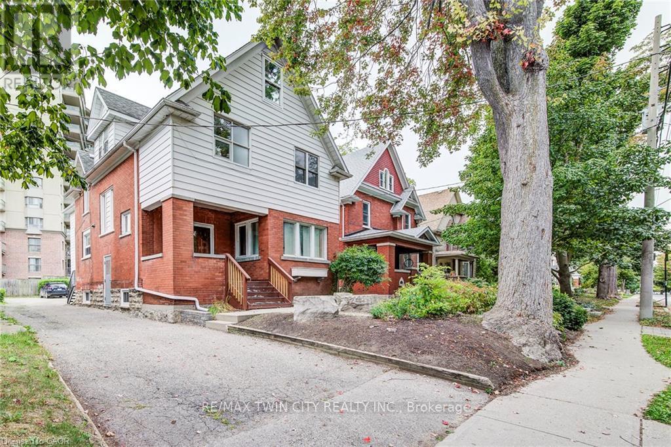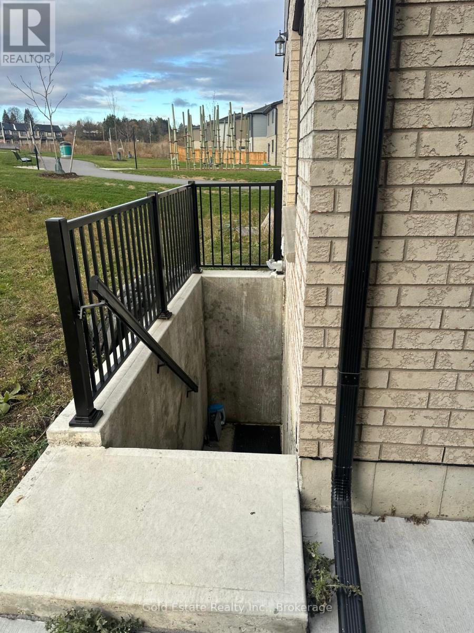186 Whelan
Amherstburg, Ontario
Build your ""Dream Home"" in Amherstburg minutes to Pointe West Golf Club and the waterfront. This beautiful custom 2 storey offers 3000 sq ft of finished living space. 4 bedrooms and 2 with ensuite baths, 3.5 baths total, main floor features gourmet kitchen with island, quartz or granite counters, powder room for guests and impressive family room with gas fireplace and patio doors to your covered porch. Exterior is brick and stucco and 2.5 car garage. Only the best in quality materials. workmanship and finishes. (id:50886)
Century 21 Local Home Team Realty Inc.
150 Park Street Unit# 702
Windsor, Ontario
Welcome to downtown living at its best! This bright and spacious 1-bedroom condo offers an open-concept kitchen and living area with updated flooring, plenty of natural light, and two private balconies to enjoy your morning coffee or evening views. Perfectly located just steps from the riverfront, parks, restaurants, and shopping. The building features exceptional amenities including concierge service, secure entry, indoor pool, fitness centre, and parking. Close to public transit, the University of Windsor, and the Detroit-Windsor Tunnel—this condo combines style, convenience, and comfort in one perfect package. (id:50886)
Keller Williams Lifestyles Realty
Kw Signature
150 Park Street Unit# 702
Windsor, Ontario
Welcome to downtown living at its best! This bright and spacious 1-bedroom condo offers an open-concept kitchen and living area with updated flooring, plenty of natural light, and two private balconies to enjoy your morning coffee or evening views. Perfectly located just steps from the riverfront, parks, restaurants, and shopping. The building features exceptional amenities including concierge service, secure entry, indoor pool, fitness centre, and parking. Close to public transit, the University of Windsor, and the Detroit-Windsor Tunnel—this condo combines style, convenience, and comfort in one perfect package. (id:50886)
Keller Williams Lifestyles Realty
Kw Signature
909 Pelissier
Windsor, Ontario
Beautifully maintained 1¾-storey home full of love, character, and modern updates! Featuring a brand-new kitchen and dining area (2023) with a full coffee bar, quartz counters, and top-of-the-line appliances, along with a new large dining room window and sliding patio door (2023). The main floor showcases hardwood floors in the living and dining rooms and a bright, open layout. Upstairs offers 3 spacious bedrooms and a full bath, while the mostly finished basement includes an additional bedroom, full bathroom, and rough-in for a second kitchen—ideal for an in-law suite or income potential. Enjoy the covered front porch, fenced yard with a new back fence (2025), and finished driveway. Extensive updates include full kitchen/dining renovation (2023), foundation re-sealed and brick façade re-tipped (2023), front yard landscaping (2023), new front porch (2025), repaired and properly installed jacuzzi tub, roof shingles and windows (2018), waterproofing and sump pump (2020), and a newer tankless hot water heater. French doors between the living and dining rooms are currently stored in the basement and will remain with the home. All appliances included—fridge, stove, dishwasher, overhead microwave, washer, and dryer. Conveniently located near all amenities and the tunnel crossing, this home is perfect for first-time buyers or investors! (id:50886)
Royal LePage Binder Real Estate
6 Telegraph Crescent
Alfred And Plantagenet, Ontario
Available immediately! Well maintained, move in ready semi on a quiet Crescent. A well designed, open concept layout provides ample space for family gatherings. With a brightly lit living room that flows well into the kitchen area. Plenty of cabinets and counter space along with patio doors that give access to a back deck a large yard. Two good size bedrooms on the main level and a full bath with soaker tub and separate shower. Plenty of additional living space in the finished basement with a spacious family room, a third bedroom, practical home office space and convenient laundry room. Low maintenance flooring, efficient gas heat with central air, plenty of parking. Call for a private visit! (id:50886)
Exit Realty Matrix
81 Union Street
Champlain, Ontario
Located on the quiet cul de sac at the end of Union Street in the most sought town of Vankleek Hill. A great location to build your home on this 65' x 200' lot. Buyer must verify availability and connections for municipal services. Included is an Ontario Engineer stamped drawings to extend water supply and install a fire hydrant. (id:50886)
Exit Realty Matrix
712-718 Main Street E
Hawkesbury, Ontario
Centrally located 6 plex, meets Ontario fire code regulations. Fully rented with an annual gross income of $90,204. 5 unit apartment building consisting of 3 two bedroom units ( $1,508+$1,400+$1,366) and 2 one bedroom units ($1,000+$893), utilities included in rents. A separate , renovated 2 bedroom house on the same lot currently rented at $1350, tenant pays utilities. Annual expenses total $28,865. Full list of income and expenses available. Walking distance to all amenities. A worthwhile addition to a real estate portfolio. Virtual walk through of house in link. (id:50886)
Exit Realty Matrix
86 Parkhaven Crescent
St. Marys, Ontario
This well-maintained home is ideal for a variety of buyers and is perfectly situated near schools, the Pyramid Recreation Centre, and scenic walking trails. Inside, 86 Parkhaven offers an inviting open-concept kitchen, living, and dining area that flows seamlessly to a fully fenced backyard with a beautifully landscaped patio, perfect for entertaining or unwinding after a long day. Upstairs, you'll find three well-sized bedrooms, including a spacious primary suite complete with a walk-through closet and a 4-piece ensuite. A convenient second-floor laundry area located within the 3-piece bathroom adds everyday practicality and ease. The finished basement extends the living space even further with a cozy rec. room featuring a gas fireplace, ideal for movie nights or relaxing weekends. This move-in ready home delivers generous square footage, convenience, and a friendly location. Click on the virtual tour link, view the floor plans, photos and YouTube link and then call your REALTOR to schedule your private viewing of this great property! (id:50886)
RE/MAX A-B Realty Ltd
634 Chamberlain Street
Peterborough, Ontario
Rare opportunity on 634 Chamberlain St! Currently a legal non-conforming convenience store within Residential zoning, offering exceptional flexibility for investors or builders. Continue the existing high-visibility retail Convenience store or redevelop into a Custom luxury home in this mature, sought-after neighbourhood. Prime location near parks, schools, and amenities-an unmatched blend of opportunity and future potential. (id:50886)
RE/MAX Metropolis Realty
59 Szollosy Circle
Hamilton, Ontario
Welcome to St. Elizabeth Village, a sought after gated 55+ community known for its peaceful surroundings and exceptional amenities. This beautifully renovated 850 square foot bungalow offers comfortable one floor living with one bedroom, one bathroom, a den and a private garage. Fully updated last year, this home feels fresh and modern throughout. The kitchen features stainless steel appliances, quartz countertops and valance lighting, opening onto the bright living and dining area for an easy flow of space. The bathroom includes a custom walk in shower with a large glass door, and both the bedroom and den enjoy views of the spacious greenspace behind the home, creating a relaxing and private setting. Residents of St. Elizabeth Village enjoy a wide range of amenities just a short walk away, including a heated indoor pool, gym, saunas, hot tub and golf simulator. The community also offers a woodworking shop, stained glass studio, doctor's office, pharmacy, massage clinic and more. Located within minutes of grocery stores, restaurants, shopping and public transportation that comes directly into the Village, everything you need is right at your doorstep. This home offers the perfect combination of modern finishes, thoughtful design and a vibrant community lifestyle. CONDO Fees Incl: Property taxes, water, and all exterior maintenance. (id:50886)
RE/MAX Escarpment Realty Inc.
19 Schneider Avenue
Kitchener, Ontario
BEST VALUE FOR MONEY IN TOWN. LARGE CENTURY HOME ON A DEAD END STREET WITH A WORLD OF POTENTIAL, BRING YOUR IDEAS! Spacious 6-bedroom, 3-bathroom 2-storey home. Nestled in a charming neighborhood situated on one of the prestigious pockets close to Victoria Park, with with historic character and tree-lined streets, this property is ideally located and offers easy access to Downtown Kitchener and public transit. The home offers a separate entry on the side of the house into an office space, as well as a commercial kitchen, and ample rooms throughout for different uses, whether its bedrooms, office spaces, storage etc., the possibilities are endless! Enjoy the convenience of parking for up to 8 vehicles between the driveway and rear parking area. A rare opportunity to own a property with both character and flexibility in one of Kitchener's most desirable locations! (id:50886)
RE/MAX Twin City Realty Inc.
207 Otterbein Road
Kitchener, Ontario
Legal 2-bedroom basement apartment! Bright and spacious with a private entrance and one parking space. Features a luxurious kitchen with granite countertops and stainless steel appliances. Bedroom has big egress window. The bedroom includes a walk-in storage closet, and the unit has its own ensuite laundry no sharing with upstairs residents. Conveniently located within walking distance to transit, grocery stores, schools, and parks. (id:50886)
Gold Estate Realty Inc.

