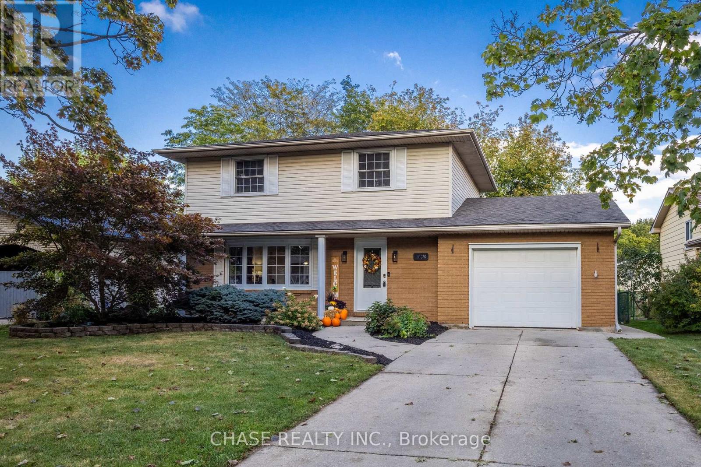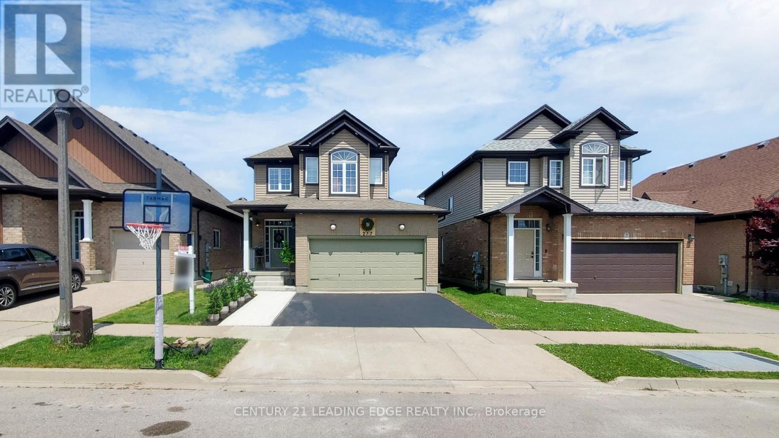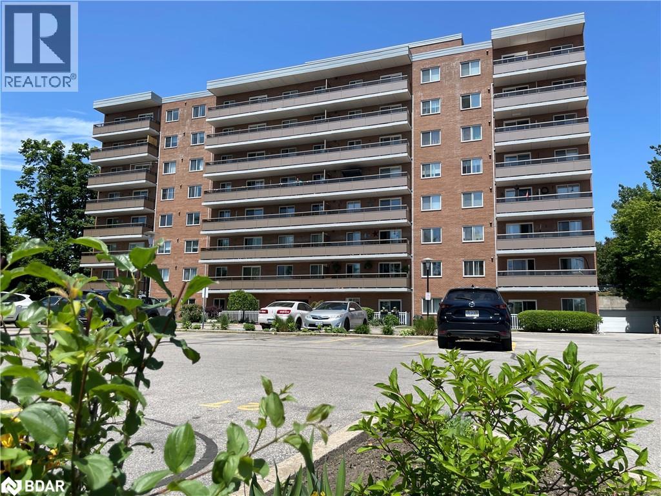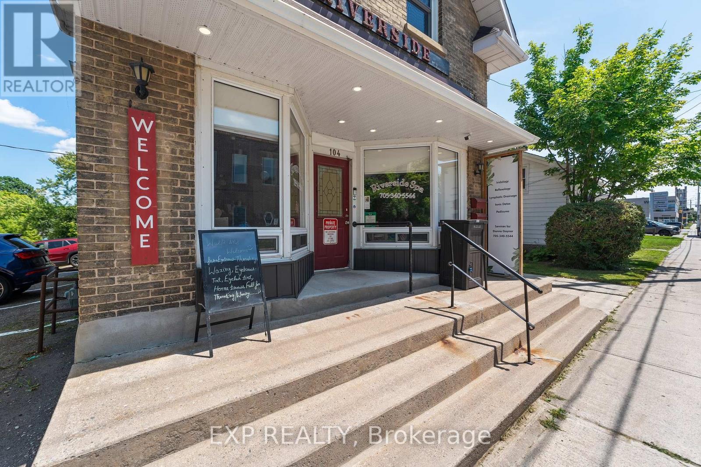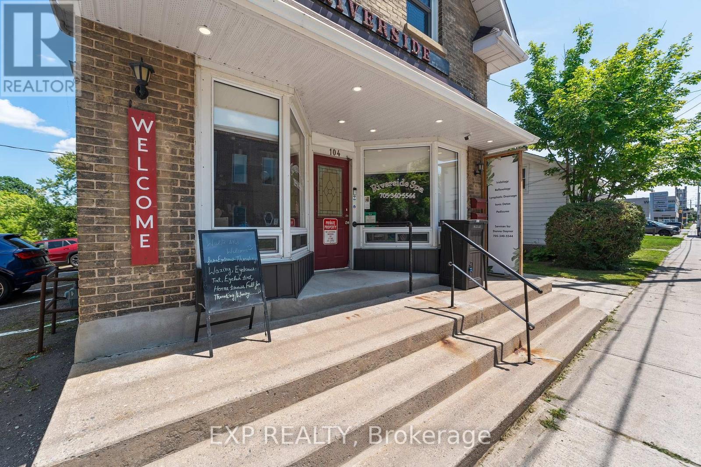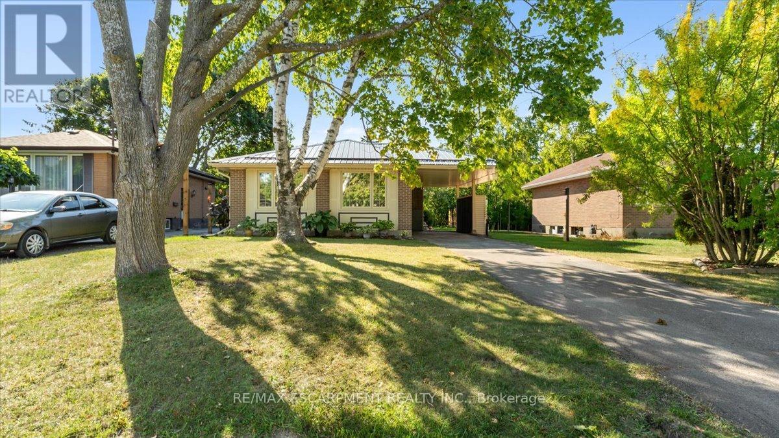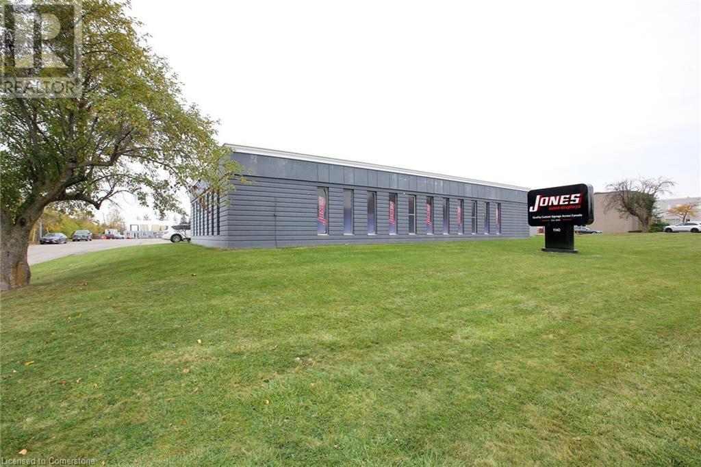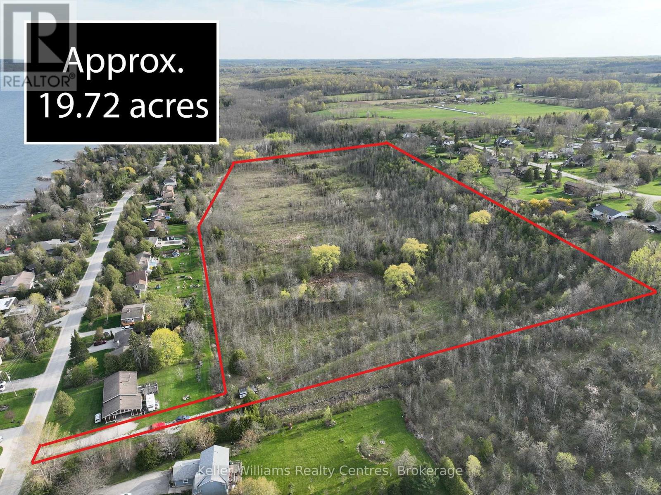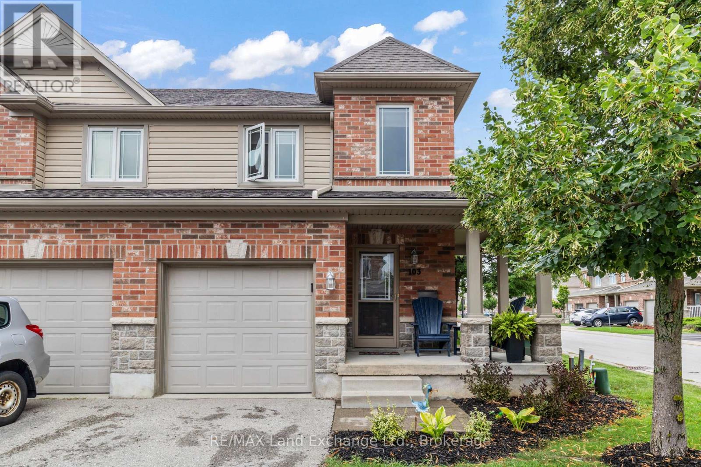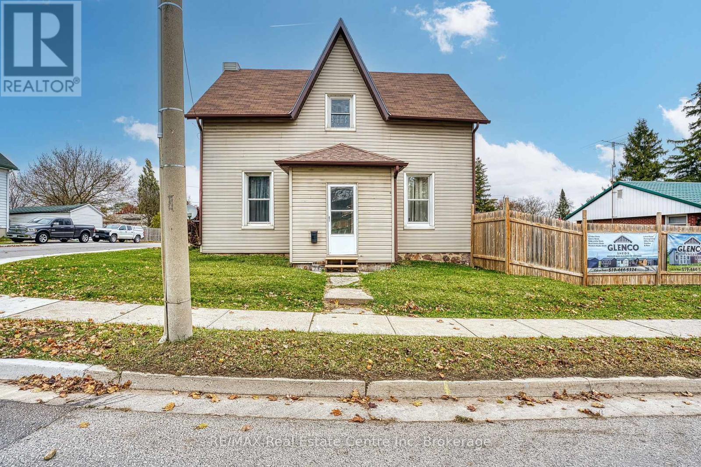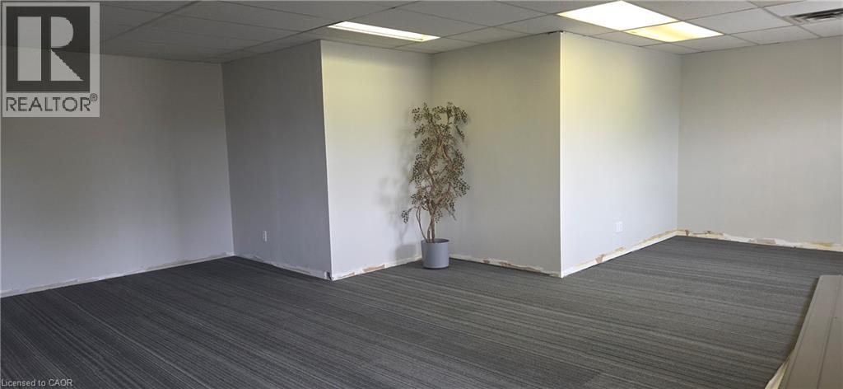119 Oak Street
Norfolk, Ontario
FABULOUS FAMILY HOME IN A GREAT LOCATION IN SIMCOE. PLEASE NOTE THE 4 NATURAL BEDROOMS ON THE SECOND FLOOR IF YOU HAVE AN EXPANDING FAMILY. THE BASEMENT RECREATION ROOM WITH A 3 PIECE BATH ADDS TO THE LIVING SPACE. LARGE BRIGHT LIVING ROOM WITH THE FIREPLACE UPGRADED. SECOND FLOOR BATHROOM WAS UPGRADED IN 2024. SHINGLES REPLACED IN 2023. MAIN FLOOR FLOORING REPLACED IN 2024. KITCHEN WAS UPGRADED IN 2020. OVERSIZED GARAGE WITH HEATER CAN BE USED AS A WORKSHOP AND STILL HAVE ROOM FOR A VEHICLE. CONCRETE DRIVEWAY. GOOD SIZE BACKYARD FOR KIDS TO PLAY. READY TO MOVE INTO. (id:50886)
Chase Realty Inc.
277 Watervale Crescent
Kitchener, Ontario
Style meets functionality. Highly desired Lackner Woods area. Prime location at the top of the crescent. Carpet free home. Large welcoming front entrance. Easy flow open concept layout with walkout to deck. 9 foot ceilings on main floor, 9.9 foot ceilings in 4th bedroom/Family room. Upgrades: Kitchen cabinets, Quartz counter tops, ceramic backsplash, Stainless steel appliances - Gas stove, Gas fireplace, Oak Railings, sound system, Pot lights, California Shutters, Gas BBQ hook-up, Heated primary bathroom floors, Walk-in closet, W/O to Deck, fully fenced yard, upper family room was used as 4th bedroom. All bathrooms vanities recently upgraded. New front walkway and newly sealed driveway. Entrance from the garage to the mud room with access to the main floor and separate stairs to the basement. It may be possible to turn Mud room window into a door. Garage also Has an extra back door leading to the backyard. Minutes to Chicopee Ski Hill and Tube Park, Grand River Trails, schools, public transit, shopping. The Fan seen in photos of 2nd bedroom has been replaced by a light as shown in the photo of the room now vacant. All missing closet doors are stored in the basement. All photos virtually staged. (id:50886)
Century 21 Leading Edge Realty Inc.
414 Blake Street Unit# 702
Barrie, Ontario
Bargain Alert! Spacious 2-Bedroom in Prime Barrie Location! Welcome to Unit #702 at 414 Blake Street — a rare affordable find just blocks from the beach, lake, scenic walking & biking trails & East-End Plaza. Close to Georgian College, Royal Victoria Hospital & Hwy Access. This spacious 2-bedroom unit is in move-in ready condition, offering unbeatable value in one of Barrie’s most desirable areas. Whether you’re a first-time buyer, downsizer, or investor, this is your chance to own in a superb location at a bargain price. Don’t miss out — opportunities like this are rare! Immediate Possession Available! (id:50886)
RE/MAX Hallmark Chay Realty Brokerage
104 William Street N
Kawartha Lakes, Ontario
A Rare Opportunity in the Heart of Lindsay, Kawartha Lakes! Bring your vision to life with this one-of-a-kind property that blends commercial space with modern residential living. Perfect for entrepreneurs, investors, or dreamers, it's the ultimate work-live-play setup right on the water. The main level offers an expansive 1800 sq ft storefront with soaring 10-ft ceilings and oversized display windows, a bright, open canvas ready for your business ideas. Picture a cozy restaurant overlooking the water, a stylish clothing boutique, or keep the charming spa that's already established! With its flexible layout, the possibilities are endless. Upstairs, enjoy the comfort of private living quarters meaning your business can offset your living costs, or in some cases, even provide a free place to live. Work downstairs, relax upstairs, and let this property become both your livelihood and your lifestyle. Opportunity is knocking, will you answer? (id:50886)
Exp Realty
104 William Street N
Kawartha Lakes, Ontario
A Rare Opportunity in the Heart of Lindsay, Kawartha Lakes! Bring your vision to life with this one-of-a-kind property that blends commercial space with modern residential living. Perfect for entrepreneurs, investors, or dreamers, it's the ultimate work-live-play setup right on the water. The main level offers an expansive 1800 sq ft storefront with soaring 10-ft ceilings and oversized display windows, a bright, open canvas ready for your business ideas. Picture a cozy restaurant overlooking the water, a stylish clothing boutique, or keep the charming spa that's already established! With its flexible layout, the possibilities are endless. A Rare Opportunity in the Heart of Lindsay, Kawartha Lakes!Bring your vision to life with this one-of-a-kind property that blends commercial space with modern residential living. Perfect for entrepreneurs, investors, or dreamers, its the ultimate work-live-play setup right on the water.The main level offers an expansive 1800 sq ft storefront with soaring 10-ft ceilings and oversized display windows, a bright, open canvas ready for your business ideas. Picture a cozy restaurant overlooking the water, a stylish clothing boutique, or keep the charming spa that's already established! With its flexible layout, the possibilities are endless. Upstairs, enjoy the comfort of private living quarters meaning your business can offset your living costs, or in some cases, even provide a free place to live. Work downstairs, relax upstairs, and let this property become both your livelihood and your lifestyle.Opportunity is knocking, will you answer!Upstairs, enjoy the comfort of private living quarters meaning your business can offset your living costs, or in some cases, even provide a free place to live. Work downstairs, relax upstairs, and let this property become both your livelihood and your lifestyle. Opportunity is knocking, will you answer? (id:50886)
Exp Realty
7 May Avenue
Belleville, Ontario
This super cute three-level backsplit offers a warm and inviting layout with three bedrooms and two bathrooms, perfect for families or downsizers alike. Conveniently located close to shopping, dining, transit, and highway access, it offers both charm and practicality in a private, well-cared-for setting. The primary bedroom enjoys a walkout to the back deck, creating an easy indoor-outdoor flow, while hardwood flooring adds timeless charm throughout the home. A finished basement provides additional living space, ideal for a family room, home office, or play area. The beautifully landscaped, fully fenced backyard is a true highlight, offering exceptional privacy and plenty of space to relax or entertain. Enjoy summer evenings under the covered patio, designed for cozy gatherings in every season. With a new metal roof (2025) already in place, this home blends comfort with peace of mind. RSA. (id:50886)
RE/MAX Escarpment Realty Inc.
1140 Blair Road
Burlington, Ontario
35,593 SF on 3.58 Acres. Rare freestand Industrial building for sale. The property boasts 22' clear, 600 amps of power, 1 acre of excess land for outside storage and located inside desirable Mainway Industrial Neighbourhood. (id:50886)
Colliers Macaulay Nicolls Inc.
454 Balmy Beach Road
Georgian Bluffs, Ontario
Unique property full of potential in the desirable Balmy Beach area! Choose from various municipality-approved building envelopes to create your dream home. This expansive 19.72-acre property includes a picturesque pond surrounded by sweeping willows. Enjoy water views from the higher elevations, or imagine looking out over Georgian Bay from the upper windows or decks of your future home. The property features open clearings ideal for gardens, a hobby farm, or even room for horses. Have a great idea for this space? The sellers are open to a joint venture with buyers to help transform this property into something truly special. Just steps from the crystal-clear waters of Georgian Bay, this property offers both peace and proximity. Located in a tranquil setting yet conveniently close to Cobble Beach Golf Resort, scenic trails, a boat launch, beaches, and more, it's the perfect blend of serenity and lifestyle. Nearby utilities include gas, hydro, and municipal water to support your build. Don't miss your chance to secure a prime piece of the Balmy Beach landscape. Possible VTB (Vendor Take-Back) available. Opportunities like this don't come along often! (id:50886)
Keller Williams Realty Centres
103 - 409 Joseph Street
Saugeen Shores, Ontario
Welcome to The Winds of Summerside-where comfort, convenience, and beach-town lifestyle come together. This bright end-unit condo offers an easy, inviting layout that makes you feel at home the moment you step inside. The main floor is perfect for everyday living and connection, featuring a kitchen that opens seamlessly into the living room. Sunlight filters through the large windows, and sliding doors lead to your private patio-a lovely spot to enjoy your morning coffee. Upstairs, you'll find three comfortable bedrooms and a well-appointed 4-piece bathroom, providing plenty of space for family, guests, or a home office. The finished lower level adds even more flexibility with a family room, a second bathroom, and convenient laundry. Practical comfort is built into every corner with natural gas heating, central air conditioning, and an attached garage. And thanks to low-maintenance condo living, you'll have more time to enjoy the best of Saugeen Shores-walks along the beach, scenic bike trails, charming local restaurants, and the welcoming community spirit this area is known for. (id:50886)
RE/MAX Land Exchange Ltd.
745 Main Street W
North Perth, Ontario
Great starter or nice income earner for your growing portfolio! Recently renovated with newer vinyl windows, spray foam insulated, updated wiring, private deck & high efficiency furnace. This features has a cozy family room, main floor bedroom/office & main floor bath & laundry and impressive 9ft ceilings throughout. Generous private raised deck with fully fenced yard and an attached single car garage completes the picture. (id:50886)
RE/MAX Real Estate Centre Inc
326 Wellington Street N
Kitchener, Ontario
Discover a versatile light industrial unit located in a prime central Kitchener location at 326 Wellington St N. Offering a total of 500sq ft, this space is ideal for businesses seeking a combination of functional workspace, assembly space and/or office space. Zoning: Suitable for light industrial use. Contact us today to schedule a tour and explore how this space can elevate your business. (id:50886)
Keller Williams Innovation Realty
Partlot 7 Con 8 Percy,part2rdco73
Trent Hills, Ontario
Vacant Land. About 2.6 acres. Access through unmaintained road allowance. Buyer to confirm zoning, permits and possible uses with the municipality (id:50886)
Right At Home Realty

