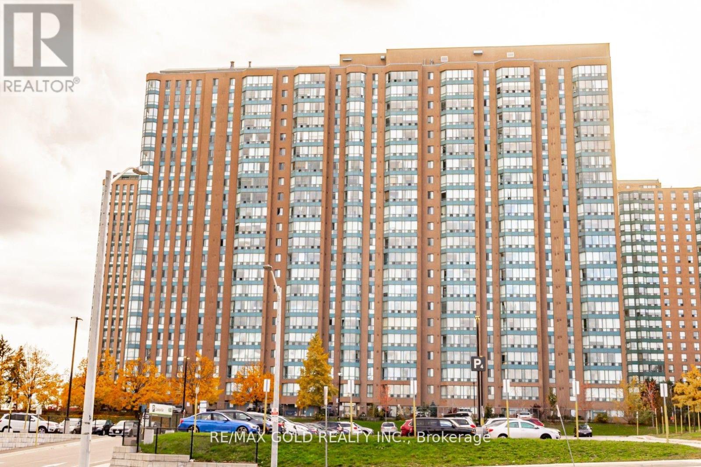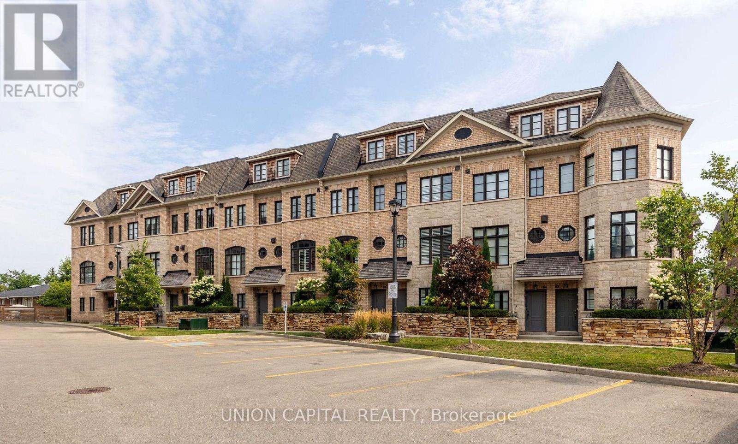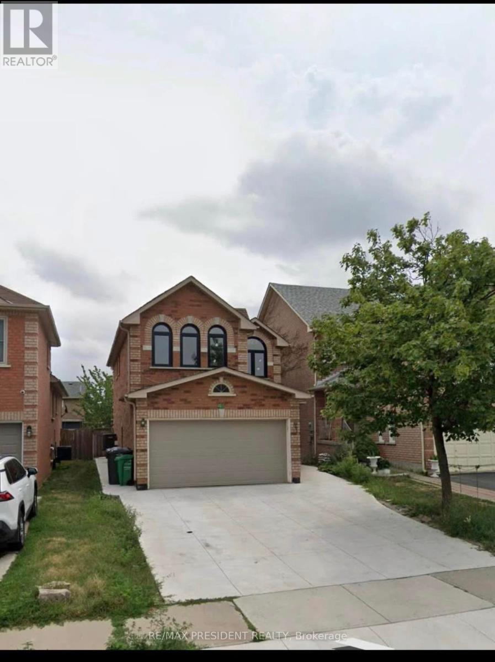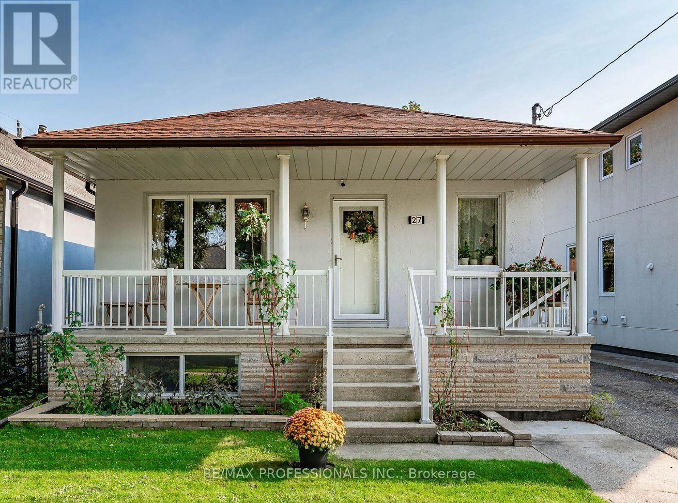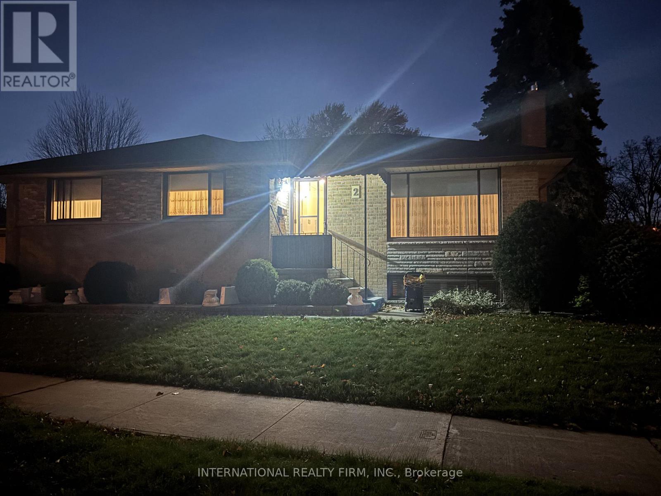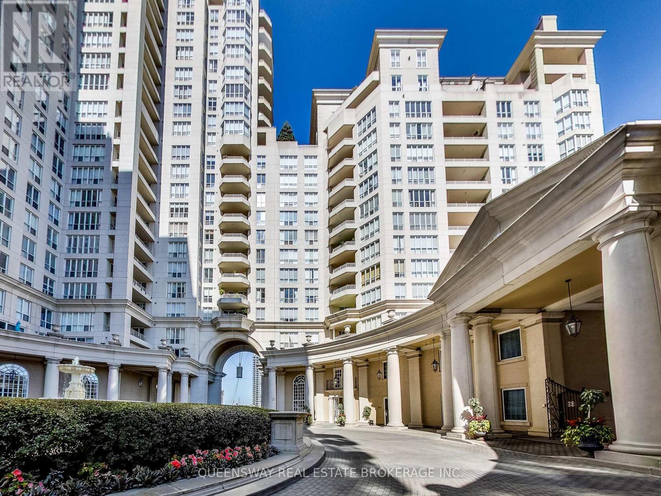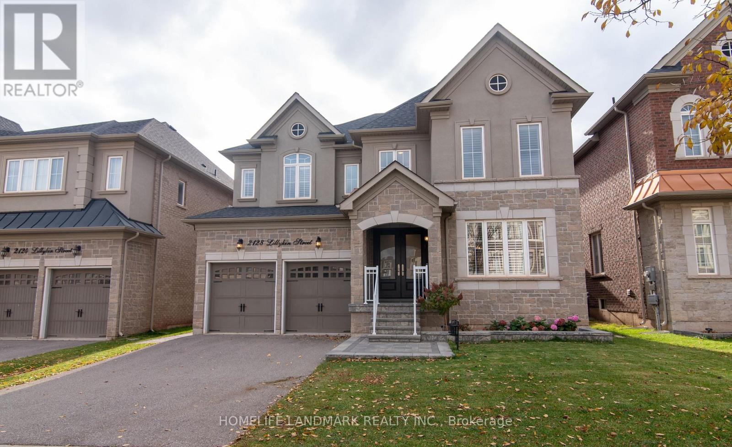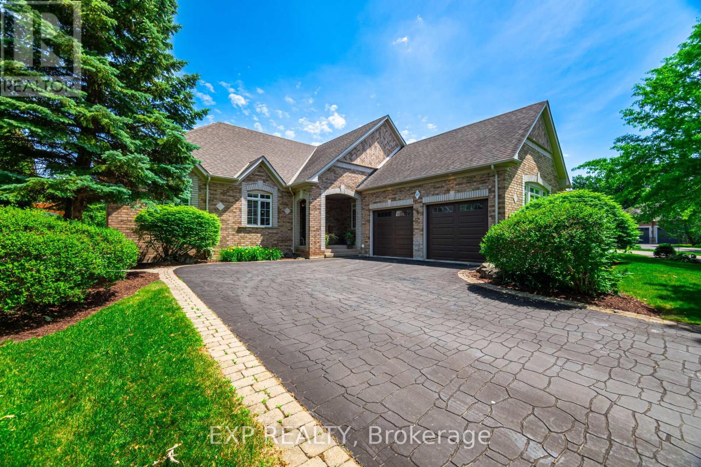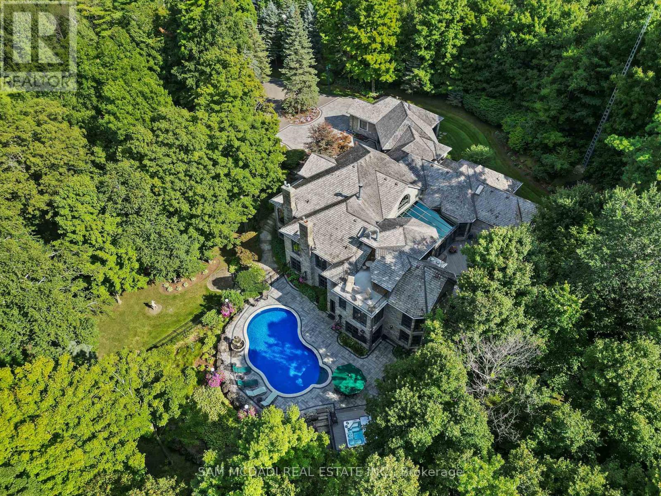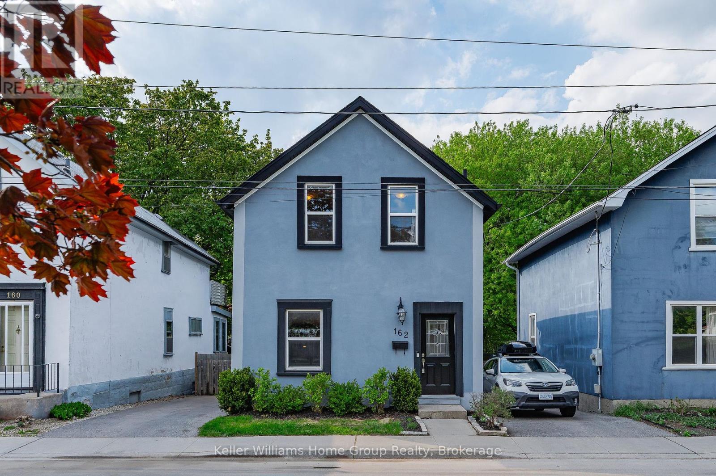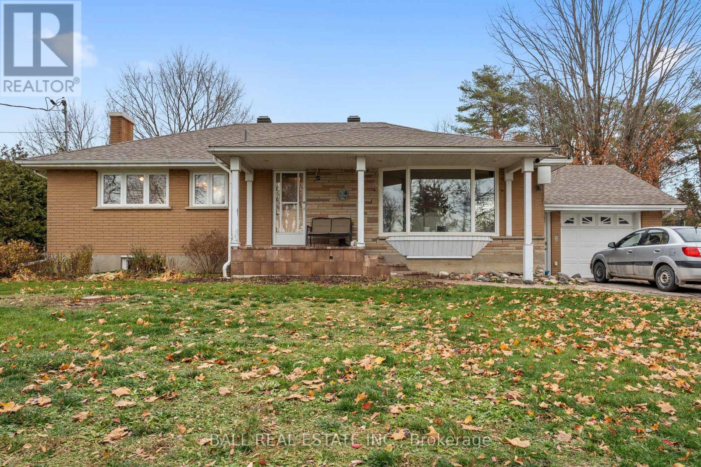2009 - 115 Hillcrest Avenue
Mississauga, Ontario
Beautiful Well Maintained Condo With Open Concept Layout. This Fabulous Unit offers 2Bdrm +Solarium Located In The Most Desired Community Of Mississauga. Large Windows with lots Of Natural Light, Move In Ready, Large Living Room, Upgraded Kitchen, Master Bedroom With Walk In Closet, Bathroom, Ensuite Laundry. Enjoy The Stunning Views From The Spacious Solarium Which Can Also Be Used As An Office Space. This Unit Is The Perfect for first time Home Buyers. Steps To Go Station, Close To Square One, Restaurants, Shops, Hwy 403/Qew. (id:50886)
RE/MAX Gold Realty Inc.
67 - 290 Royalton Common
Oakville, Ontario
Beautiful executive townhome with a 2-car garage in a prime Oakville location. Steps to Sheridan College, shopping, groceries, Oakville Place, parks, trails, the library, and excellent schools, with quick access to the GO, QEW, and 403. This 3-bedroom home features quality upgrades throughout, including hardwood floors, California shutters, a fireplace, granite counters, 9 ft ceilings on the main level, and a BBQ gas line on the private patio. (id:50886)
Union Capital Realty
40 Mosley Crescent
Brampton, Ontario
Beautiful Detached 3 Bedroom, 3 Washroom House, for rent(UPPER LEVEL) , fully upgraded house, Close To Go Station, Walking Distance To Schools, Plaza And Transit and all amenities, Tenant Is Responsible For Liability Insurance, Lawn Care And Snow Removal. (id:50886)
RE/MAX President Realty
Upper - 27 Stock Avenue
Toronto, Ontario
Upper/Main Floor unit available in desirable family neighborhood. Unit consists of 3 good sized Bedrooms, each having a closet! Large eat in Kitchen with separate living space. Includes 2 Parking Spaces, Exclusive Use of Front Porch and Exclusive use of Back Deck. Walking Distance to the Queensway, Shopping, TTC, Parks. (id:50886)
RE/MAX Professionals Inc.
2 Tynevale Drive
Toronto, Ontario
Welcome to 2 Tynevale Drive, a beautifully maintained family home located in one of the area's most desirable and quiet neighbourhoods. This bright and spacious detached home offers a functional layout with an open-concept living and dining space, large windows that flood the home with natural light, and a modern kitchen with ample cabinetry and walk-out access to a private backyard-perfect for relaxing or entertaining.The upper level features well-sized bedrooms, including a generous primary suite, along with a beautifully updated full bathroom. A finished lower level provides additional living space ideal for a rec room, home office, gym, or guest suite. Enjoy private driveway parking and convenient access to parks, schools, transit, shopping, and major commuter routes.A wonderful opportunity to live in a highly sought-after residential community. (id:50886)
International Realty Firm
129 - 2289 Lakeshore Boulevard
Toronto, Ontario
Welcome to Grand Harbour on the Lake. This private gated ALL INCLUSIVE 2-bedroom end-unit townhouse delivers refined living from top to bottom. Featuring soaring 9.5-foot ceilings, an elegant oak staircase, herringbone hardwood flooring, California shutters, and premium slide/tilt French doors. The Kitchen showcases high-end storage usage cabinetry, a gourmet layout, and S/S appliances highlighted by sleek pot lighting. The primary bedroom offers a spa-inspired 5pc including a Jacuzzi tub, double vanity, and seamless glass shower. Enjoy an expansive family room on the third floor with walkout to a private rooftop terrace, perfect for entertaining or unwinding. A beautifully designed, oversized space just minutes from major highways and the airport. 2 Tandem Parking Spots + Locker is Included (id:50886)
Queensway Real Estate Brokerage Inc.
2128 Lillykin Street
Oakville, Ontario
Welcome to this executive 4-bedroom, 3.5-bath lease opportunity offering over 3,219 sq ft of luxurious living space on prestigious Lillykin Street. Steps from serene ravines, scenic trails, ponds, and parks, this residence blends elegance with everyday comfort. The entire home features gleaming hardwood floors with no carpet throughout and is filled with abundant natural light from oversized windows. The upgraded kitchen showcases granite countertops, stainless steel appliances, a super large island, and ample pot lights for a bright and inviting atmosphere. California shutters and custom window coverings provide privacy and restful sleep when desired. The open-concept family and dining areas overlook a interlocked, low-maintenance backyard, ideal for easy living and outdoor enjoyment. The upper level offers four generously sized bedrooms, including a spacious primary suite with a 5-piece ensuite featuring a whirlpool tub and two walk-in closets for exceptional storage. Located in top-rated school zones including White Oaks Secondary School, Post's Corners Public School, and Sunningdale (French Immersion). Moments from Uptown Core amenities such as Walmart, Superstore, and LCBO, while still offering a quiet, family-friendly neighbourhood setting-effortlessly switch between peaceful living and urban convenience. Close to Iroquois Ridge Community Centre (pool, library, gym, outdoor tennis court, etc), River Oaks Community Centre (ice rinks), major highways (QEW/403/407), GO Station, shopping, restaurants, Oakville Trafalgar Hospital, and Sheridan College. Perfect for families seeking space, comfort, and an AAA+ location, this exceptional home offers a premium lifestyle in one of Oakville's most desirable areas. (id:50886)
Homelife Landmark Realty Inc.
37 Links Lane
Brampton, Ontario
Welcome to 37 Links Lane - a rare luxury bungalow backing onto the championship fairways of Lionhead Golf Club. Located in one of Brampton's most prestigious enclaves, this elegant 3+1 bedroom, 4-bath home blends refined living with everyday comfort and unforgettable views. Step inside to a beautifully designed layout featuring a spacious chef's kitchen with maple cabinetry, granite counters, and premium appliances-perfect for family living and entertaining. The grand principal suite offers a serene escape with a walk-out to the backyard, walk-in closet, and a spa-inspired ensuite complete with whirlpool tub, glass shower, double vanity, and private water closet. A versatile front room with custom built-ins provides options for a home office, living room, or formal dining space. The fully finished lower level dramatically expands the home with a large recreation area, wet bar, home gym, guest suite, and abundant storage-ideal for gatherings or multi-generational living. Outside, enjoy professionally landscaped grounds with a tranquil water feature, irrigation system, and private golf course views that create a true backyard oasis. Additional highlights include a stamped asphalt driveway, an oversized 2-car garage with EV charger, and recent mechanical upgrades including a newer furnace and AC. Rarely offered and impossible to duplicate, 37 Links Lane delivers luxury, privacy, and an unmatched setting steps from world-class golf and minutes to every convenience. This is exceptional Brampton living. (id:50886)
Exp Realty
10140 Pineview Trail
Milton, Ontario
Welcome to Casa Notre, an extraordinary luxury residence set within the prestigious enclave of Whispering Pines a private, tree-lined haven of country estates tucked away on a quiet cul-de-sac. This custom estate offers the perfect balance of timeless craftsmanship, refined elegance, and modern comfort. Resting on a private 3-acre lot, the property is beautifully landscaped and features a serene pond with fountain, creating a truly picturesque setting. At the rear, a newly renovated pool, hot tub and expansive patio overlook the lush gardens, providing the ultimate space for outdoor living and entertaining. Spanning nearly 11,000 sq. ft. of finished living space, Casa Notre was designed with scale and sophistication in mind. Inside, you'll find grand principal rooms, perfect for both everyday family living and hosting large gatherings. With 4 spacious bedrooms, a wine cellar and tasting room, a 4-car garage, and thoughtful architectural details throughout, this home provides a rare blend of luxury and functionality. Adding to its appeal, Casa Notre is ideally located with quick access to Highway 401 and just a short drive to Guelph, Milton, Burlington, and Toronto Pearson International Airport offering convenience without compromising the tranquility of its secluded setting. Every detail of Casa Notre speaks to prestige and privacy, making it one of the most desirable offerings in the region. (id:50886)
Sam Mcdadi Real Estate Inc.
162 Alice Street
Guelph, Ontario
Incredible ownership opportunity: Seller offering a limited-time mortgage-rate buy-down, bringing your effective rate to approx. 2.5%. Far below today's average of 4.5%. This can save you hundreds per month, with carrying costs lower than the average detached home rental in Guelph. Terms and conditions apply; please contact the listing agent for full details. Welcome to 162 Alice Street, an early-1900s charmer in the sought-after Ward. This well-cared-for home features a freshly painted exterior, professionally landscaped low-maintenance yard, a fenced backyard, concrete patio, and private driveway. Inside, the carpet-free main floor offers two versatile living spaces, a main-floor bedroom, 3-pc bath, and in-home laundry. The generous eat-in kitchen fits a 6-8 person dining table. Upstairs includes three additional bedrooms and a 4-pc bath. The basement provides excellent storage. Formerly a duplex, the rear section has its own entrance for added flexibility. A walkable lifestyle steps to cafés, markets, parks, breweries, and downtown. Character, comfort, and a rare affordability advantage-all in one. For further information on the mortgage-rate offering or to arrange a private showing, please call, text, or email the listing agent directly. (id:50886)
Keller Williams Home Group Realty
524 Scott Street
South Bruce Peninsula, Ontario
Welcome to 524 Scott Street - a beautifully renovated home ideally situated steps from Bluewater Park, the marina, and the vibrant downtown core of Wiarton. This stylish 2-bed, 2-bath home has been thoughtfully updated throughout, offering a fresh aesthetic. Enjoy the convenience of new Samsung appliances in the spacious, recently renovated eat-in kitchen, perfect for entertaining or everyday living. The main floor features gorgeous hardwood flooring, while the upper level offers engineered hardwood and bright, airy spaces. Both bathrooms are equipped with in-floor heating for added comfort and luxury. Set on a rare oversized lot, the home offers generous outdoor space for gardening, recreation, or future potential. The 1-car carport, enclosed on three sides, provides functional covered parking and storage. Spend your evening on the natural stone front porch with partial views of the bay. Whether you are searching for a year-round home, weekend escape, or investment property, this one checks all the boxes. Experience all that Wiarton and the Bruce Peninsula have to offer! (id:50886)
Royal LePage Rcr Realty
925 Ward Street
Selwyn, Ontario
Welcome to this bright and inviting main-floor rental in the heart of Bridgenorth - just 10 minutes from Peterborough and only steps away from everyday essentials. Set in a peaceful, family-friendly community, this owner-occupied unit has been lovingly cared for and offers a clean, comfortable space to call home. Inside, you're greeted by a generous living area filled with natural light. Large windows frame a beautiful view of Chemong Lake, bringing a sense of calm and connection to nature right into your daily routine. It's the kind of space that feels instantly relaxing-perfect for quiet mornings, movie nights, or gathering with loved ones. The home includes three bedrooms, offering flexibility for families, roommates, or anyone needing a dedicated home office. The full bathroom is tidy and functional, and the entire unit carries a warm, well-maintained feel throughout. With private, in-unit laundry on the main floor, you'll enjoy the ease and convenience of having everything right at your fingertips-no shared spaces required. Step outside to a spacious backyard-an ideal spot for unwinding in the sunshine and enjoying a bit of fresh air. This main-floor unit offers a simple, peaceful lifestyle in a beautiful lakeside community-an ideal place to settle in and feel at home. (id:50886)
Ball Real Estate Inc.

