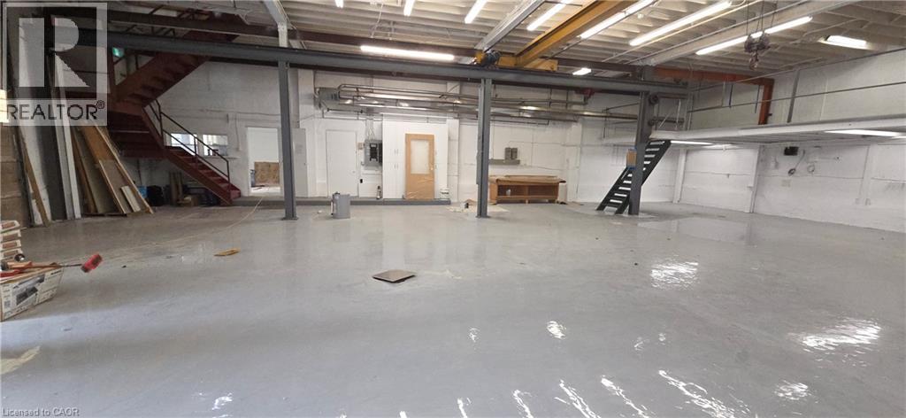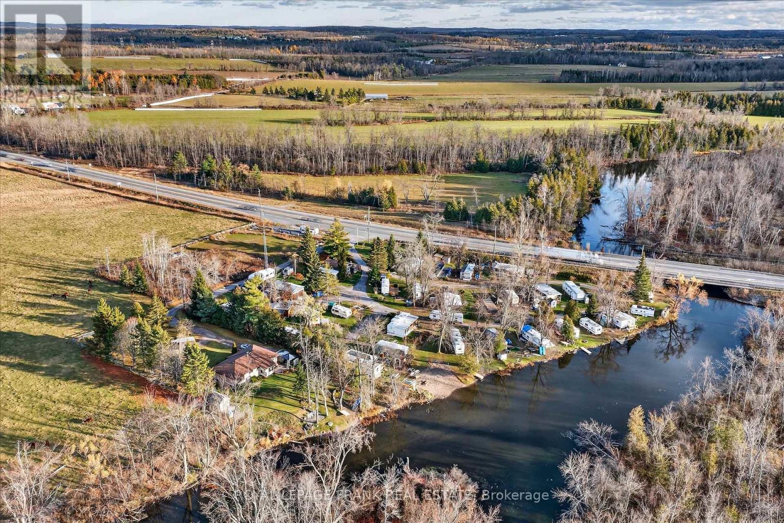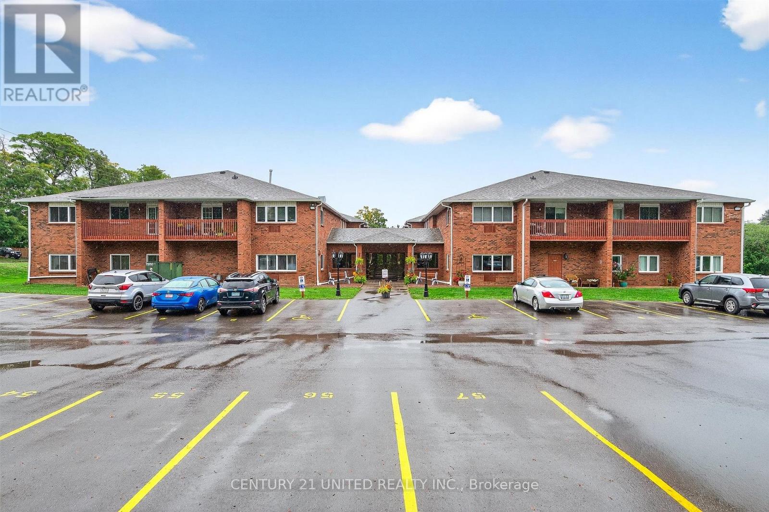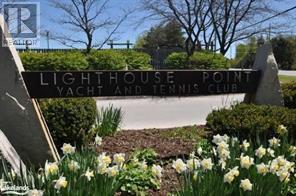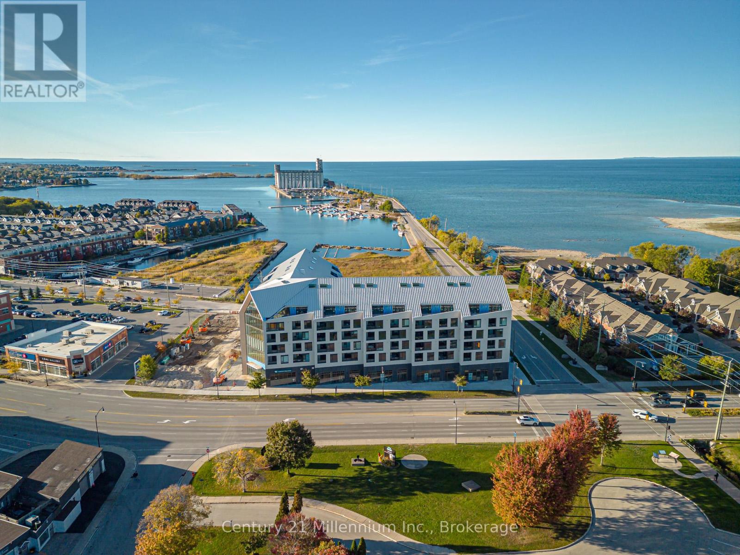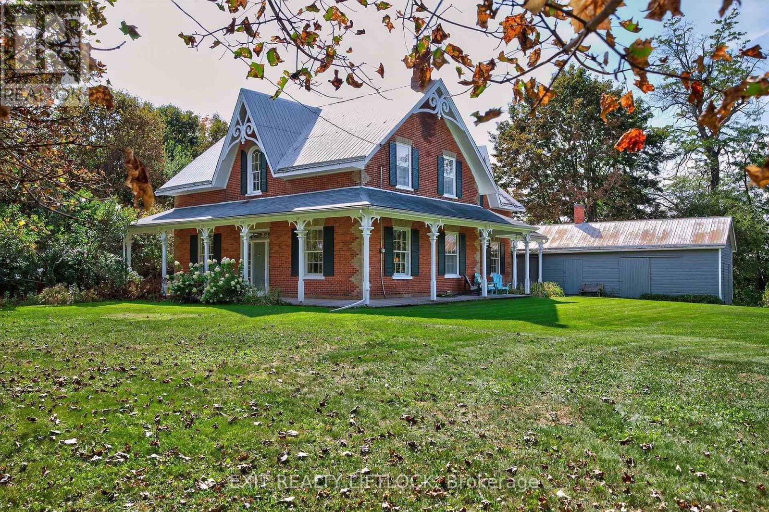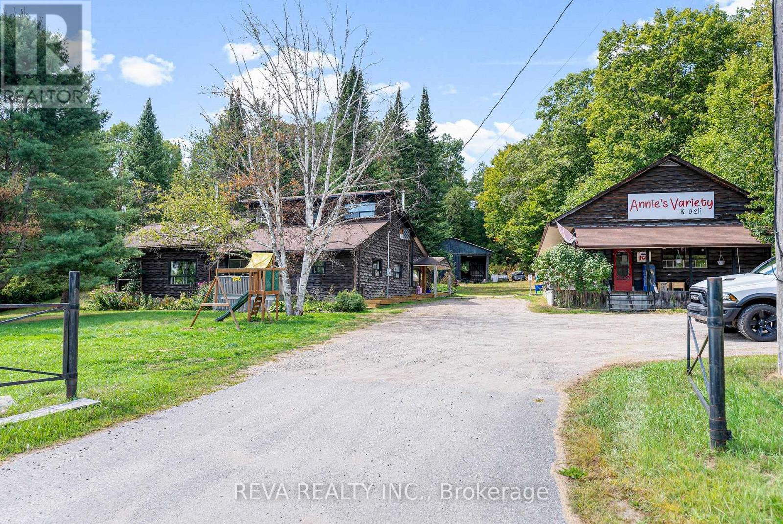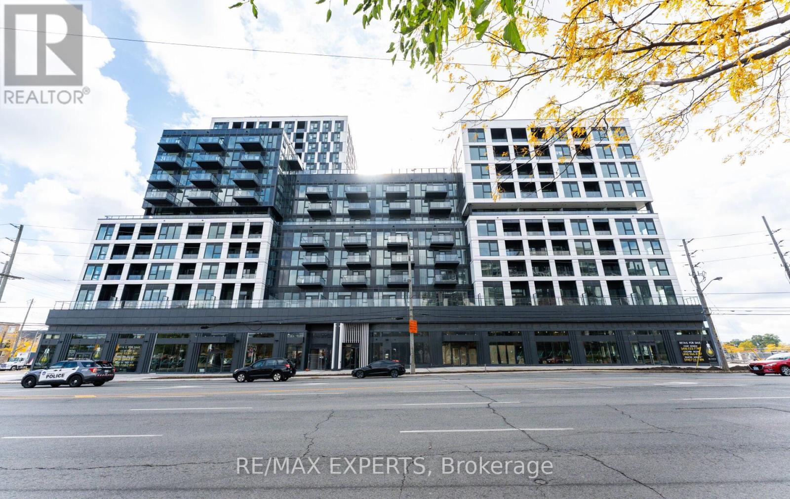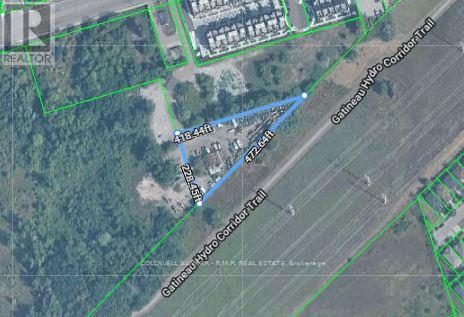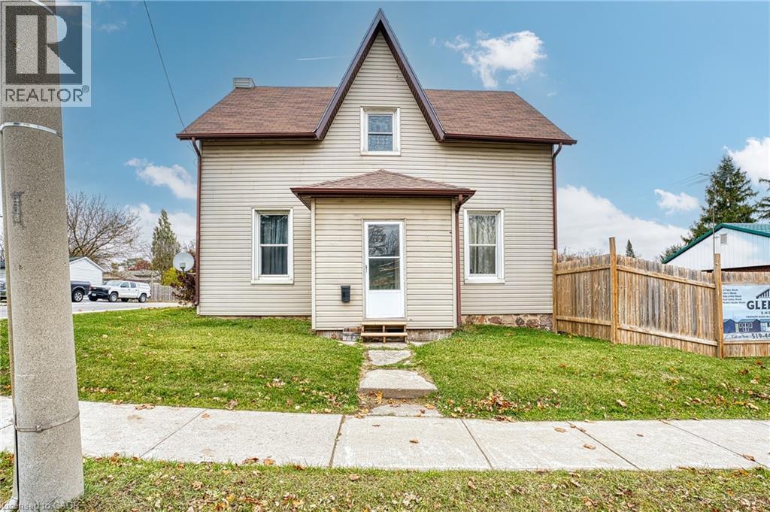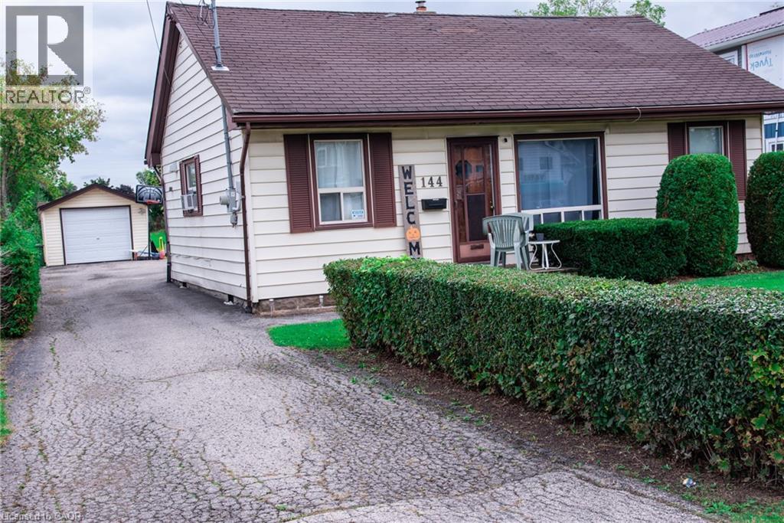326 Wellington Street N
Kitchener, Ontario
Offering 6,224 sq. ft. of functional space, this property is ideally suited for a wide range of business uses. The main level features a showroom and two drive-in bays with room for up to six vehicles plus additional space, providing excellent accessibility and flexibility for operations. The upper level is perfect for office space, storage, or light industrial use, while an additional loft area offers extra storage capacity. This layout makes it ideal for businesses that need a blend of display, workspace, and administrative areas all under one roof. Zoned for light industrial use, the property combines convenience and functionality in a prime central Kitchener location. Contact us today to schedule a private tour and see how this space can elevate your business. (id:50886)
Keller Williams Innovation Realty
2140 Highway 7
Otonabee-South Monaghan, Ontario
2-bedroom residence, new kitchen in 2020, new flooring in 2020, new bathroom in 2021, new exterior siding in 2017, new propane furnace in 2015, new windows in 2012, new 200-amp electrical panel and asphalt shingle roof in 2009. Operating as a 3-season resort, providing full-service campsites for 22 permanently parked trailers and 4 fully equipped rental trailers. Property includes a 20' x 35' steel recreation building/garage; an 8' x 20' sea container workshop; 16' x 16' brick washroom building, which includes 3-toilets, 1-urinal, 2-sinks, 2-showers, with attached 8' x 10' laundry facilities which includes 2-coin operated washing machines and dryers, with attached 6' x 8' water treatment facility. The water treatment facility was newly installed in 2015, O. Reg 319/08 compliant. New electrical throughout resort, with 30-amp service to each site, installed in 2015 with 2-200-amp panels. Electrical upgrade completed in 2024, including an additional 200-amp panel. Internet tower onsite provides wifi throughout park and to the residence. The property is located on the beautiful Indian River, a shallow, crystal-clear river picturesque for canoeing and kayaking, with 415' of water frontage. The large beach with deep sand and shallow water provides families with young children hours of fun. The four fully equipped trailers, available for rent for a weekend or a week, enable families to enjoy a camping experience while being close to many local attractions. (id:50886)
Royal LePage Frank Real Estate
224 - 475 Parkhill Road W
Peterborough, Ontario
Large corner unit with 2 balconies! Bright, condo offering modern comfort and prime convenience! Lots of ample light throughout, two balconies to relax outdoors, perfect for your morning coffee. This spacious second-level unit features an updated backsplash in the kitchen and a relatively new fridge, fresh paint, large closets, updated bathroom and private laundry room within the suite. Ample storage, private locker, visitor parking and access to a building games room. Community Room for owners to use for functions. Located in a smoke-free, adult-only building, close to parks, trails, amenities, and public transit. Condo has new roof in 2025, new windows 2022, newer washer and dryer, fridge, and stove. (id:50886)
Century 21 United Realty Inc.
1 - 700 Johnston Park Avenue
Collingwood, Ontario
PRIME LIGHTHOUSE POINT LOCATION - MAIN LEVEL, END UNIT, NO STAIRS ! Bright and spacious 1-bedroom, 1-bath condo with large open-concept kitchen/dining/great room, gas fireplace, and walkout to private patio-perfect for après-ski and BBQs. Main-floor convenience with no stairs. Gas heat and central air. Scenic views over protected environmental area.Enjoy resort-style amenities including 2 private beaches, 9 tennis courts (incl. pickleball), 2 outdoor pools, private marina, 2 km of waterfront trails along Georgian Bay, and a full recreation centre with indoor pool, hot tubs, sauna, fitness room, party room, and children's games room.Highly sought-after community-book your showing today! (id:50886)
Engel & Volkers Toronto Central
223 - 31 Huron Street
Collingwood, Ontario
ANNUAL RENTAL - Unbelievable views from this brand new, bright and airy corner end unit in Collingwood's newest condominium community. Welcome to Harbour House in downtown Collingwood, across from the harbour with breathtaking views of Georgian Bay, Collingwood Terminals, and Blue Mountain Escarpment. Enjoy this upgraded 2 bedroom, 2 bathroom home with one level living including 1000 sqft of finished living space plus a 100sqft balcony. Offering a beautiful waterfall quartz countertop with matching backsplash; built-in, hidden dishwasher; modern, coastal flooring; and a desirable open-concept layout. Enjoy a fully equipped exercise room, dog wash station, guest suites, underground parking, fobbed entry and storage locker in a Scandinavian-inspired, architecturally stunning building which captures the nature-centred community perfectly. Located steps to groceries, pharmacies, restaurants, trails, live music, shops and more. A short drive to beaches, ski hills and golf. Collingwood is a true four-season playground, and whether you are looking for a place to hang your hat on weekends, or a home in which to grow your roots, this is the perfect place to soak in the amazing Southern Georgian Bay community. Also available for sale MLS: (id:50886)
Century 21 Millennium Inc.
792 County Rd 28
Cavan Monaghan, Ontario
This welcoming country classic features wraparound porches that add charm and character to a lovely 1.7-acre hideaway. A traditional front entrance opens to a spacious foyer with high ceilings, generous principal rooms, and a graceful staircase leading to the upper level. The living room is an inviting place to relax, with a cozy wood fireplace and plenty of windows framing the surrounding scenery. A formal dining room, perfect for entertaining, adjacent to a den/library lined with built-in bookcases. The country kitchen is a highlight, showcasing the original tin ceiling in mint condition, custom butternut cabinetry, built-in appliances, and a large centre island. An eating area with walk-out access to the porches makes this space ideal for family gatherings. Convenient main floor laundry, a separate walk-in pantry with excellent storage, and a three-piece bath add to the practicality of the layout. Upstairs, four spacious bedrooms are complemented by an office area and a light-filled art studio, where natural light filters beautifully through the original glass window. A back staircase provides a charming connection down to the kitchen area. The property includes a small barn with two box stalls, storage, and a workshop area. Once home to two horses, with room for a fenced paddock. Perennial gardens, apple trees, and an asparagus patch complete this picturesque parcel. Ideally located within easy distance of historic Millbrook Village, Bailieboro, and Rice Lake, and just minutes to Highway 115 for commuters, this property offers the perfect blend of character, charm, and convenience. (id:50886)
Exit Realty Liftlock
26361 Highway 62 South Highway
Bancroft, Ontario
L'Amable - This versatile property offers a 5-bedroom, 3-bathroom home surrounded by mature trees and gardens, providing privacy and space for family living. The home features a maple kitchen, main floor laundry, two wood stoves, and a finished lower level with additional bedrooms. It's a good choice for extended family or multi-generational living with several options to spread out. A gated entrance leads to a double garage/pole barn, large storage shed, and plenty of parking. An additional commercially zoned, heated building with hot and cold water is perfect for those with a plan - convert it into an in-law suite, rental apartment, or workshop to suit your needs. A fully automated 20 KW generator powers both buildings, while a spring-fed water supply with UV treatment and a propane furnace and owned hot water tank ensure peace of mind. With high-speed internet, garbage/recycling pickup, school bus route, and short drive to the beach and recreational trails, this property combines comfort, practicality, and opportunity. (id:50886)
Reva Realty Inc.
214 - 1007 The Queensway
Toronto, Ontario
Welcome to Luxury Living in Etobicoke's Most Desirable Neighbourhood. Experience modern elegance in this stunning unit featuring soaring ceilings, abundant natural light, and a spacious 302 sq. ft. terrace balcony, perfect for morning coffee or evening relaxation. The kitchen is equipped with sleek stainless steel appliances, a full-size washer and dryer, and a generously sized primary bedroom with a walk-in closet. Situated in a brand-new luxury building offering state-of-the-art amenities, including a fitness centre, kid's studio, pet & bike wash station and golf simulator. Located at Queensway and Islington, you'll be steps from trendy restaurants, boutique shopping, scenic parks, and convenient transit.The perfect blend of style, comfort, and community awaits you here. (id:50886)
RE/MAX Experts
8815 Sheppard Avenue
Toronto, Ontario
Located in a highly accessible Scarborough location near Highway 401, 8815 Sheppard Ave E presents a compelling mixed-use opportunity. The property features two existing buildings: a small office building and an industrial metal dome structure, providing flexibility for a variety of uses. The property is set back from Sheppard Ave with access via titled easement, ensuring functional connectivity. Scarborough's strong industrial and commercial market, combined with proximity to major transportation routes, makes this property an attractive option for investors or developers looking to capitalize on long-term growth potential (id:50886)
Coldwell Banker - R.m.r. Real Estate
745 Main Street W
Listowel, Ontario
Great starter or nice income earner for your growing portfolio! Recently renovated with newer vinyl windows, spray foam insulated, updated wiring, private deck & high efficiency furnace. This features has a cozy family room, main floor bedroom/office & main floor bath & laundry and impressive 9ft ceilings throughout. Generous private raised deck with fully fenced yard and an attached single car garage completes the picture. (id:50886)
RE/MAX Real Estate Centre Inc.
144 Green Road
Stoney Creek, Ontario
3 bedroom bungalow with detached garage on fabulous 50 ft. wide x 354 ft. deep lot nestled in desirable Stoney Creek area. Eat-in kitchen. Hardwood flooring in living room. Bathroom updated 2020. 200 amps. Updated panel box 2014. Newer garage door 2022. Long driveway with parking for 9 cars. Close to schools & all amenities. Lot size offers potential to add on or knock down & rebuild. (id:50886)
RE/MAX Escarpment Realty Inc.
15 Glanville Crescent
Clarington, Ontario
Ideal starter home in desirable area next to a small parkette on quiet Cresent. Spacious open LR/DR with newer vinyl plank flooring, & trim. W/O to deck & fenced yard with mature trees. Dining room features decorative wall. Eat in kitchen with ceramic floor, ceramic backsplash, quartz counter, large deep s/s sink, 2 newer windows & newer electrical. Primary bedroom with large window, double closet & vinyl plank flooring. Totally updated main bathroom with including plumbing, flooring, vanity & tub/shower. Red oak stairs up & down. Direct access to 1 car garage from hall with newer door. Spacious finished rec room with 2 above grade windows, newer sub floor & newer broadloom. Both lower level bedrooms have window, closet, newer broadloom & sub floor. Lower level bathroom has window, ceramic floor & tub/shower. Hard wired smoke detectors. 4 hard wired security cameras. Updates in past 5 years include newer thermostat, back awning with remote, front porch with wood & metal railing, sub floor & flooring, some trim, doors, windows & light fixtures. Newer fridge & dryer. This is a great 1st time buyer home. (id:50886)
Right At Home Realty

