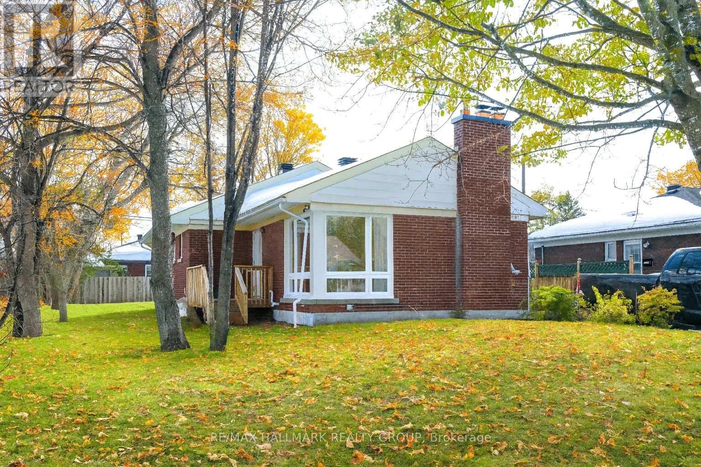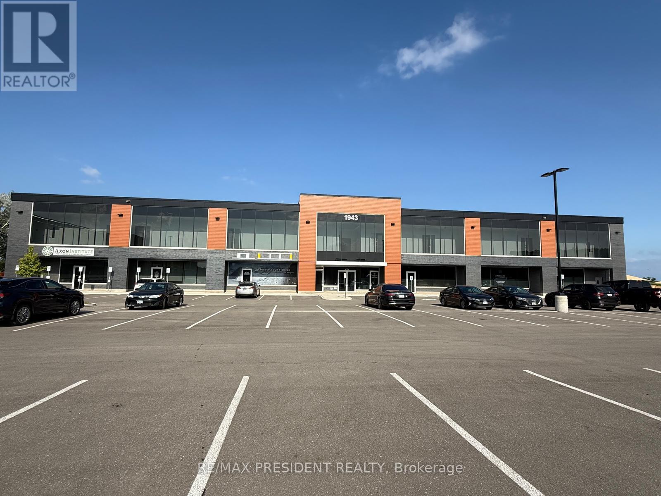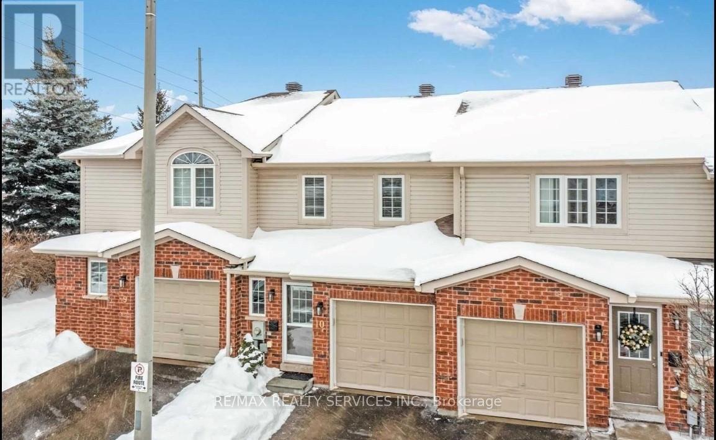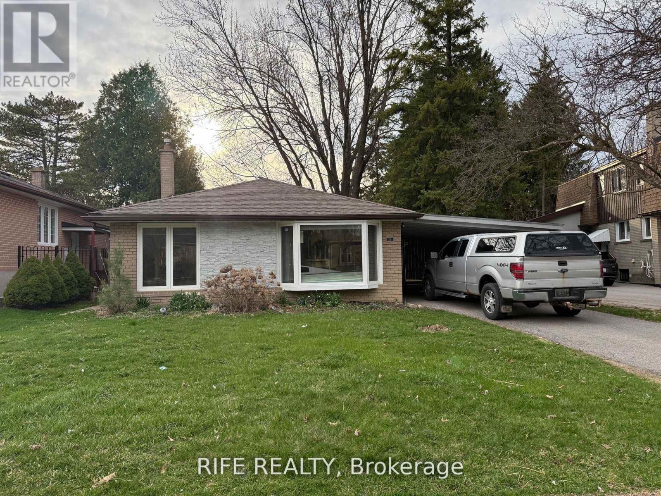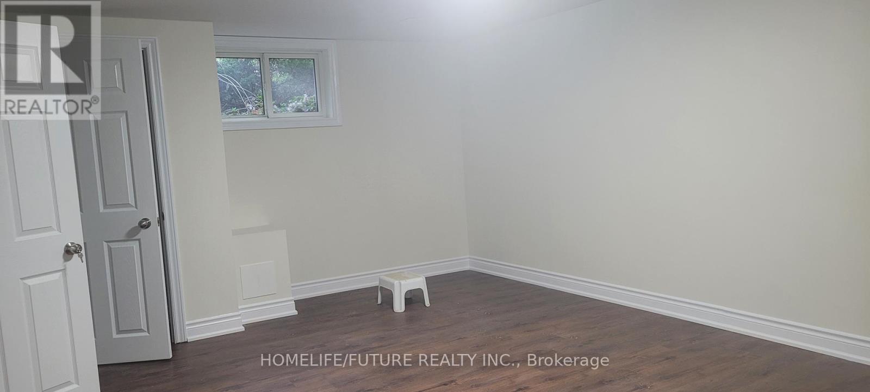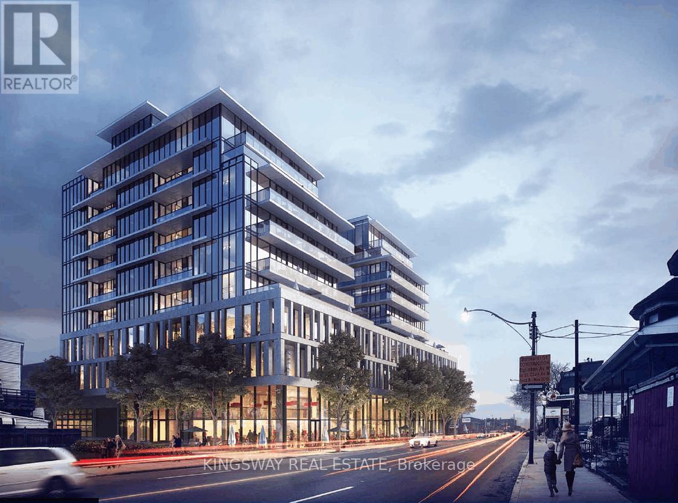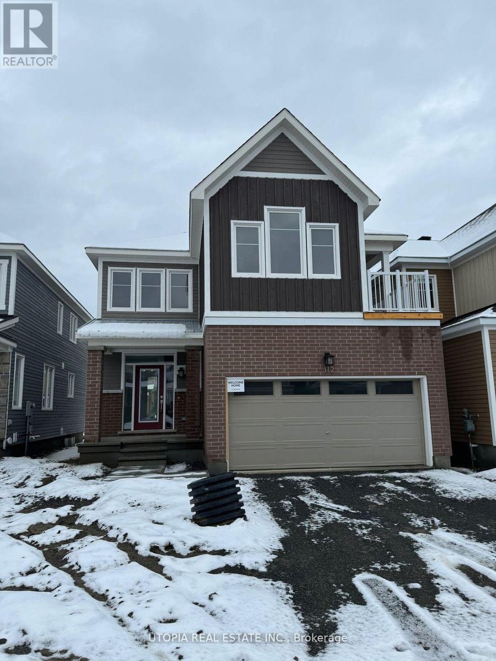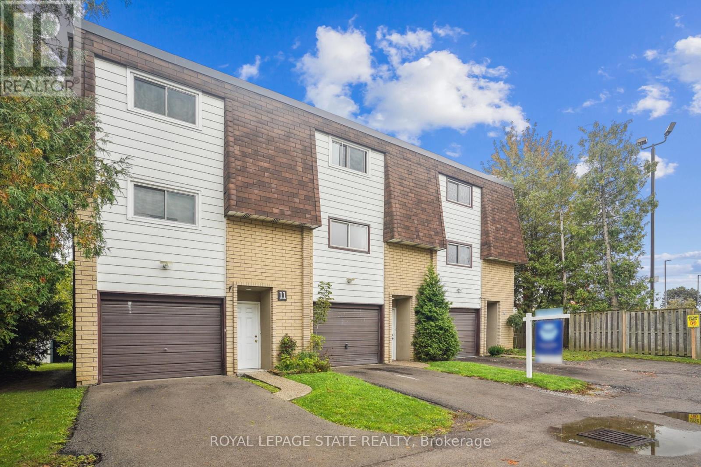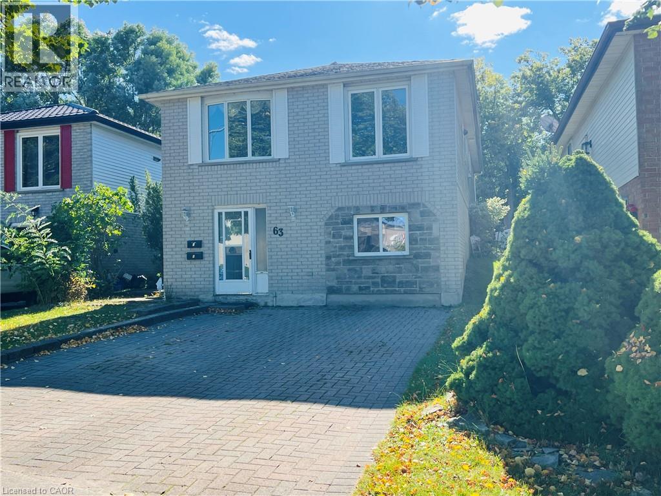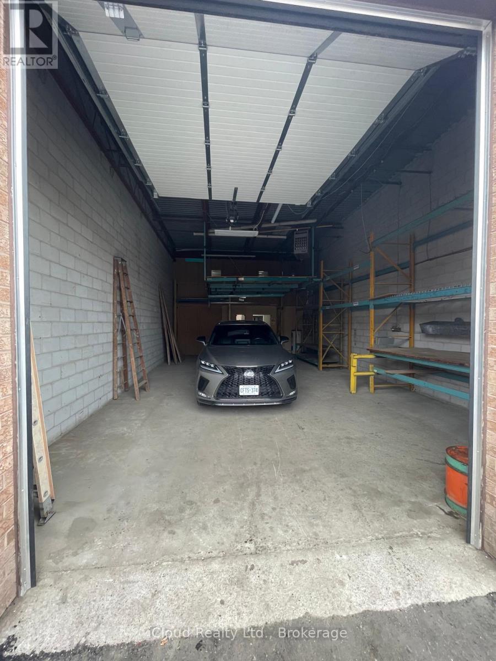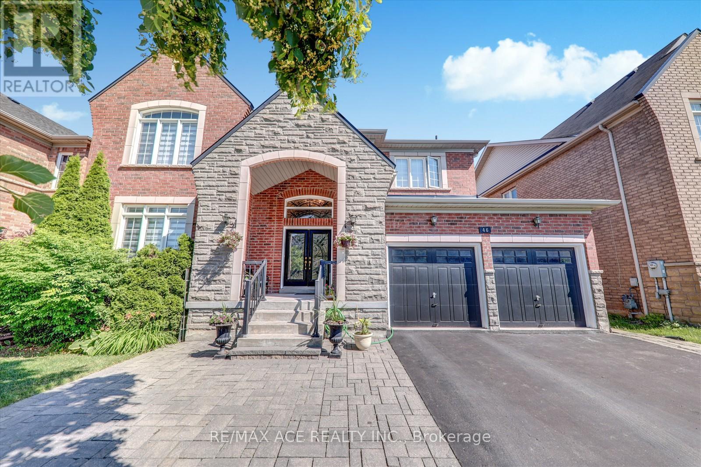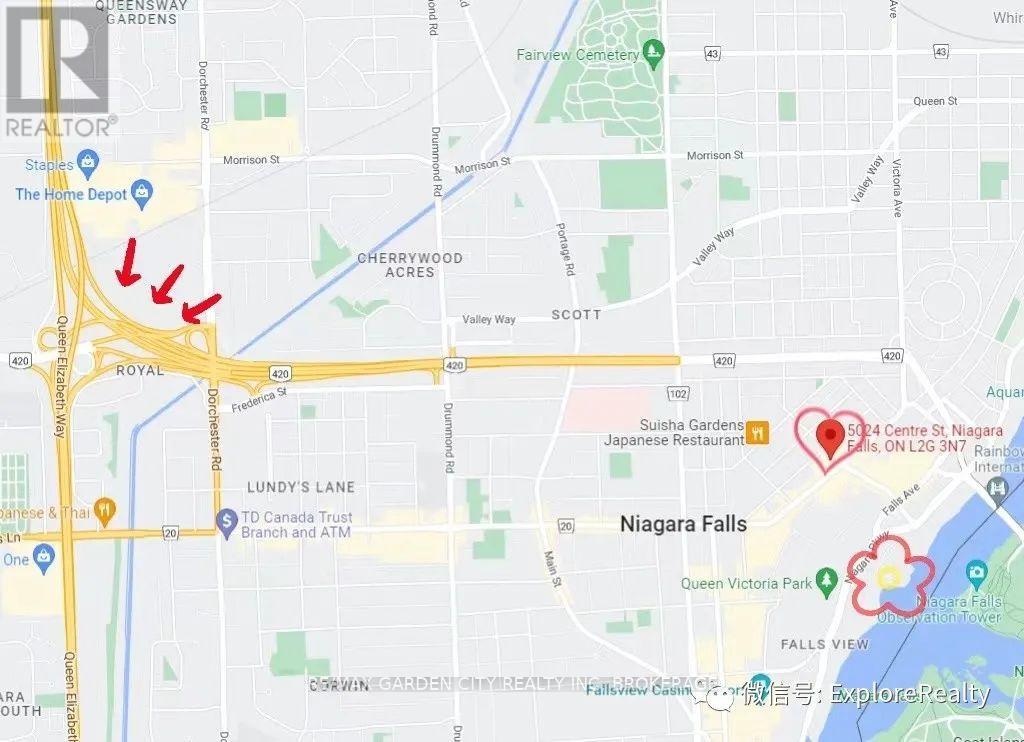1913 Tweed Avenue
Ottawa, Ontario
FULLY FURNISHED - Situated on a quiet tree lined street this beautifully finished legal 2-bedroom, 1-bath lower level unit offers the perfect combination of space, comfort, and convenience. Located just minutes from CHEO and The Ottawa Hospital, this home is ideal for medical professionals, mature students, or anyone looking to be close to major healthcare hubs and transit. Step into a bright and spacious layout designed with modern living in mind. The open-concept kitchen and living area provide ample room to relax or entertain, with high ceilings and large windows that let in plenty of natural light. The sleek kitchen features contemporary cabinetry, stylish countertops, and room for all your essentials. Both bedrooms are generously sized with large closets, making it easy to stay organized and comfortable. The modern bathroom is tastefully designed with quality fixtures and finishes. ALL UTILITIES are INCLUDED in the rent. Situated in a quiet, family-friendly neighborhood, this home is just a short walk to public transit, parks, schools, and shopping. Whether you're commuting downtown or heading to classes, you'll appreciate the unbeatable location. Don't miss the opportunity to live in this exceptional unit in one of Ottawas most convenient communities. (id:50886)
RE/MAX Hallmark Realty Group
B103 - 1943 Ironoak Way
Oakville, Ontario
Located in the heart of Oakville, one of Canada's most sought-after and business-friendly communities this is a rare opportunity to own a modern, professionally designed unit in the renowned iQ2 Business Centre. Boasting windows on two sides, the space is filled with natural light, creating a bright and welcoming environment ideal for a variety of business uses. Flexible zoning permits Medical, Office, and Retail uses, making it perfect for healthcare providers, professional services, or retailers. Strategically positioned among high-traffic amenities including Farm Boy, Starbucks, and numerous restaurants, this location offers exceptional visibility, foot traffic, and convenience for both clients and staff. With immediate access to Hwy 403, the QEW, and public transit, the property offers unmatched connectivity throughout the region an ideal investment in a thriving commercial hub. (id:50886)
RE/MAX President Realty
10 - 430 Mapleview Drive E
Barrie, Ontario
Welcome to this beautifully maintained 3-bed, 2-bath condo townhouse in Barrie's desirable Painswick South - located just steps from the GO Station and minutes from Highway 400, offering an effortless commute. This bright, open-concept home features a spacious kitchen with a breakfast bar. The fully finished basement adds extra space for living or storage. This condo complex offers maintenance-free living with no lawn mowing required. Conveniently located near schools, shopping, public transit, and more. (id:50886)
RE/MAX Realty Services Inc.
38 Aurora Heights Drive
Aurora, Ontario
Great Value in Central Aurora!1050 SQF Above! Beautifully updated 3-bedroom detached home located in a desirable, family-friendly neighborhood. Features an open-concept main floor with large windows, a modern kitchen with quartz countertops, stainless steel appliances, and an island with breakfast bar & pendant lighting,Ceiling with handcrafted art.. Spacious dining area and bright bay-window living room.Finished basement with recreation room and walkout to a large backyard perfect for entertaining or relaxing.Updates Include: High-Efficiency Furnace (2020) Central A/C (2020) New Insulation (2020) Upgraded Electrical System (2020) Renovated Bathrooms.Move-in ready and ideal for families or investors! (id:50886)
Rife Realty
Bsmt - 14 Acland Crescent
Toronto, Ontario
Welcome To This Beautiful Basement Apartment Newly Renovated. Detached Bungalow Home In The Highland Creek Community Of Scarborough. With 3 Bedrooms, Full Washrooms, 3 Car Parking, Modern Kitchen With Granite Countertop, Stainless Steel Appliance, This Residence Offer Comfort And Style. Conveniently Located In A Demand Area Near U Of T, Schools, TTC, Highways, And Places Of Worship, It's Perfect For Families And Commuters Alike, Near GO. Tenant Is Responsible For 30% Of Utilities Expenses. (id:50886)
Homelife/future Realty Inc.
307 - 500 Dupont Street
Toronto, Ontario
Experience boutique luxury living at Oscar Residences in the heart of Torontos prestigious Annex! This stunning 2-bedroom, 2 full bathroom suite is designed for comfort and style, featuring soaring 10ft ceilings, elegant finishes, and expansive floor-to-ceiling windows that create a bright and inviting atmosphere. The thoughtfully designed split-bedroom layout offers privacy and functionality, making it ideal for families, professionals, or those who love to host. The chef-inspired kitchen is a showpiece with quartz countertops, porcelain backsplash, and integrated stainless steel appliances perfect for entertaining or enjoying everyday meals in style. Both bedrooms are generously sized, with bathrooms that bring a touch of luxury home. All of this in an unbeatable location steps to Dupont Subway Station, George Brown College, Casa Loma, U of T, and surrounded by trendy cafes, fine dining, and boutique shops. (id:50886)
Kingsway Real Estate
112 Hackamore Crescent
Ottawa, Ontario
Gorgeous 4 bedroom, 4 bathroom, detached home in highly sought after Richmond neighbourhood. Look no further for the PERFECT family home without the hustle and bustle of the big city. Primary bedroom with ensuite and TWO walk-in closets. Ensuite features premium standing shower. Three other spacious bedrooms. Oversized windows provide natural light throughout the home. Lots of upgrades and finishes including: hardwood flooring, quartz counter tops, 9' ceilings AND builder-finished basement. Beautiful balcony on the top floor with a view of the neighbourhood. FOUR total parking spots with a double car garage. Don't miss this opportunity to bring your family home. (id:50886)
Utopia Real Estate Inc.
12 - 36 Greendale Drive
Hamilton, Ontario
This inviting 3-storey townhome is the perfect fit for families who value room to grow, peaceful surroundings, and a friendly neighbourhood feel. Step inside to a bright, open-concept layout where natural light fills the living space. Enjoy a private balcony overlooking quiet greenspace ideal for morning coffee, evening unwinding, or keeping an eye on the kids while they play. The kitchen offers everything you need for easy family meals, featuring a breakfast bar, stainless steel appliances, granite countertops, and classic white cabinetry. With 3 spacious bedrooms, everyone gets their own comfortable retreat. The versatile lower-level flex space is perfect for a home gym, office, hobby room, or kids' play zone. A full laundry room with modern appliances adds even more convenience to everyday living. Outside, you'll appreciate the well-kept green areas, perfect for a stroll, a chat with neighbours, or letting the kids burn off energy. The location couldn't be better close to trusted schools, parks, shopping, groceries, and transit, making daily routines a breeze. A single-car garage plus driveway parking means you'll have plenty of room for vehicles, bikes, and gear. This West Mountain townhome isn't just a great place to live it's a comfortable, family-friendly lifestyle where everything you need is close at hand. Come see it for yourself, this could be the perfect next step for your family. (id:50886)
Royal LePage State Realty
63 Old Carriage Drive
Kitchener, Ontario
Welcome to 63 OLD CARRIAGE Drive Kitchenr for LEASE. An incredibly well-kept Pioneer Park upper unit from Legal Duplex, minutes on foot from Conestoga College! This unit has 3 Bedrooms and Updated Brand New Bathroom, updated Kitchen with Quartz Countertop, self contained own separate Laundry, shared large back yard with Back to Back 2 Parking. A great opportunity to live in Walking distance to the new Mall in Doon South, Steps to the Pioneer Park Community Centre, close to schools, and Library, Biehn Park's ball diamonds and soccer fields, grocery store and handy GRT service... all minutes from the front door! An easy drive to the 401 and destinations beyond. Shows very well! This beautiful home is situated in the quiet, family-friendly neighborhood of Doon South. Don't miss the opportunity to make this exceptional property to have stress free lease. Schedule a showing today. (id:50886)
RE/MAX Real Estate Centre Inc.
47 - 19 Kenview Boulevard
Brampton, Ontario
Very clean and well-laid-out industrial condo unit offering approximately 2,600 sq ft of highly functional space. The unit features six independent offices with a modern reception area, a bright warehouse with 22 ft clear height, a 14'10" drive-in door and separate man-door, and 600V power. Additional highlights include His/Her washrooms, great exposure on Kenview Blvd, and a versatile layout suitable for various business uses. Extras include two washrooms, a kitchenette with sink and fridge.A must-see opportunity in a prime industrial location! (id:50886)
Ipro Realty Ltd.
46 Purebrook Crescent
Brampton, Ontario
Welcome to this exceptional and spacious detached family home, offering over 4,200 sq. ft. of total living space, ideally situated in a highly desirable neighborhood close to top-rated schools, beautiful parks, shopping plazas, community centers, golf courses, banks, and many other amenities. This rare gem is perfectly suited for large or extended families, combining style, space, and functionality in one impressive package. Step inside to discover a bright and airy main floor featuring 9-foot ceilings, an expansive open-concept layout, and abundant natural light throughout. The elegant living and dining areas provide the perfect setting for family gatherings and entertaining guests. The modern kitchen is a chefs dream, boasting premium finishes, custom cabinetry, high-end appliances, a spacious breakfast area, and seamless flow into the large family room. Upstairs, you'll find a grand primary bedroom retreat complete with a luxurious 5-piece ensuite bathroom and walk-in closet. The second level also includes three additional generously sized bedrooms, each thoughtfully designed for comfort, privacy, and convenience ideal for children, guests, or home office use. The finished basement with TWO LEGAL SEPERATE ENTRANCES offers tremendous value and flexibility, featuring fully equipped units with separate entrances. These basement unit is an ideal for multi generational living or offer excellent income-generating potential for savvy investors or homeowners looking to offset mortgage costs. Whether you're hosting guests, accommodating a growing family, or seeking income potential, this unique and versatile home checks every box. With its unbeatable location, functional layout, and impressive size, this is truly a one-of-a-kind opportunity you wont want to miss! (id:50886)
RE/MAX Ace Realty Inc.
5024 Centre Street
Niagara Falls, Ontario
Great Commercial Building Located In Mins Walking Distance To The Busiest Street Clifton Hill, Great Exposure And Extremely High Traffic Volume, Very Close To The Falls Attractions. Stable Customers Flow. Great Opportunity To Invest. (id:50886)
RE/MAX Garden City Realty Inc

