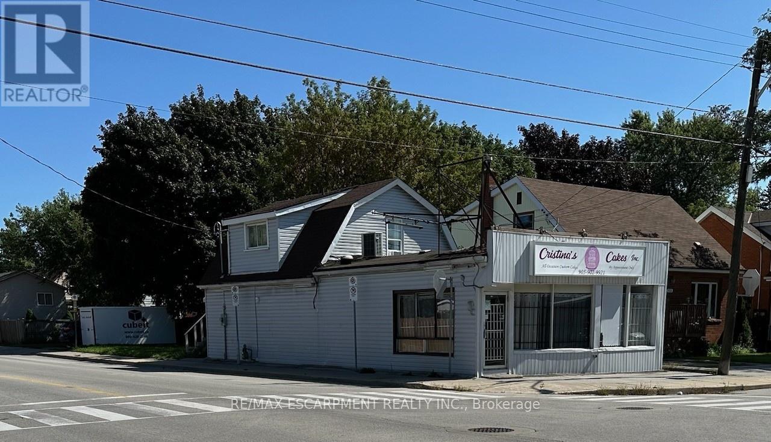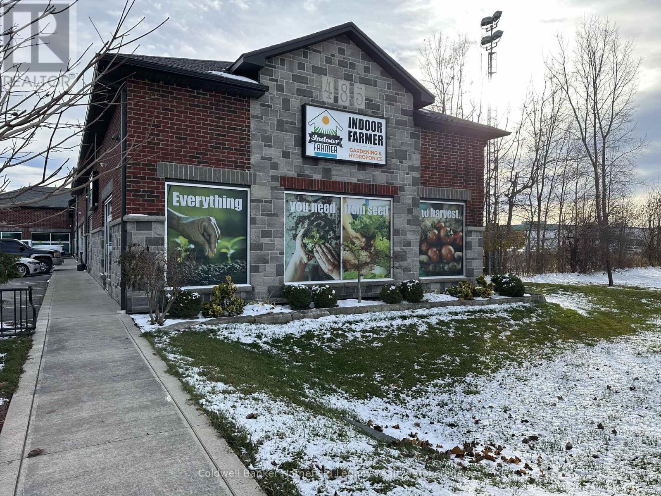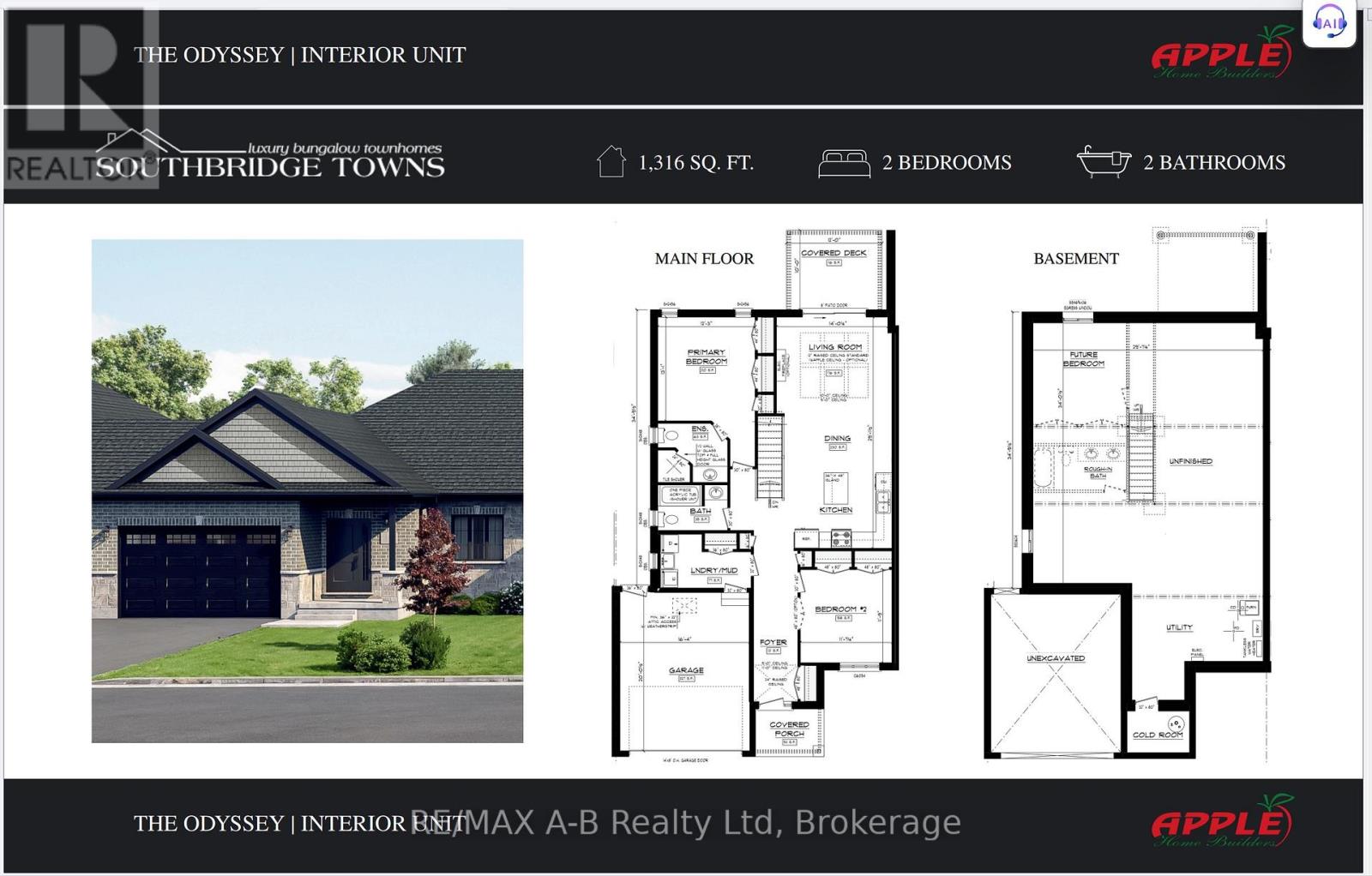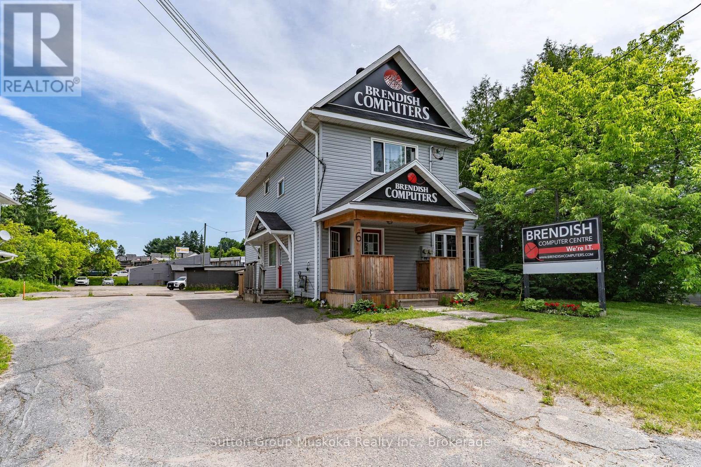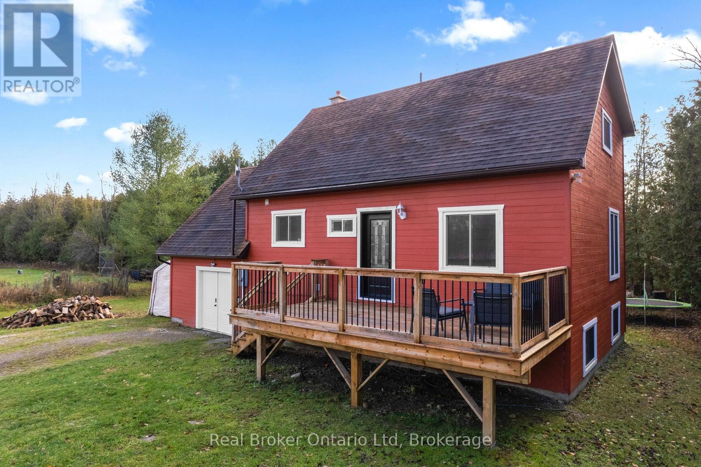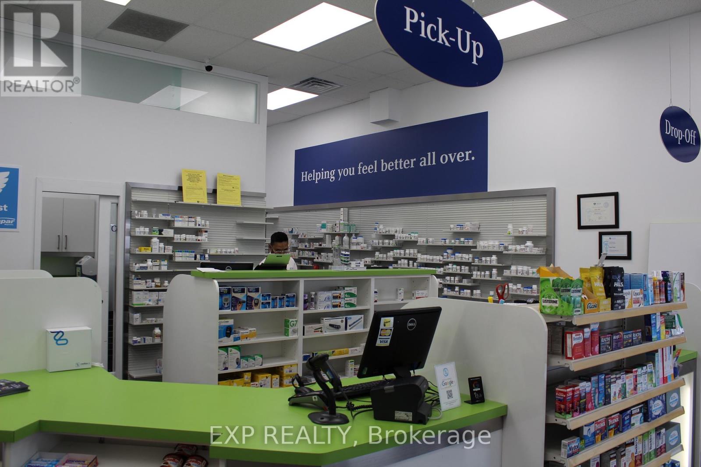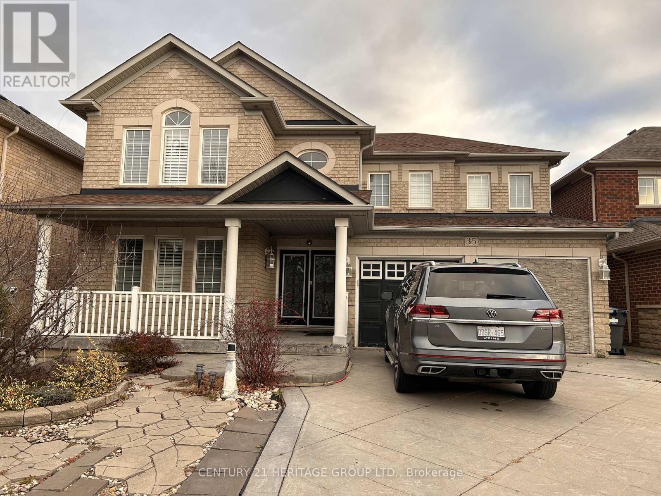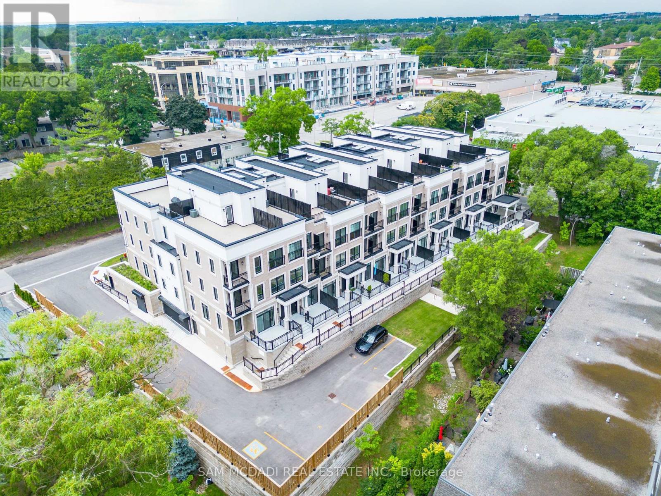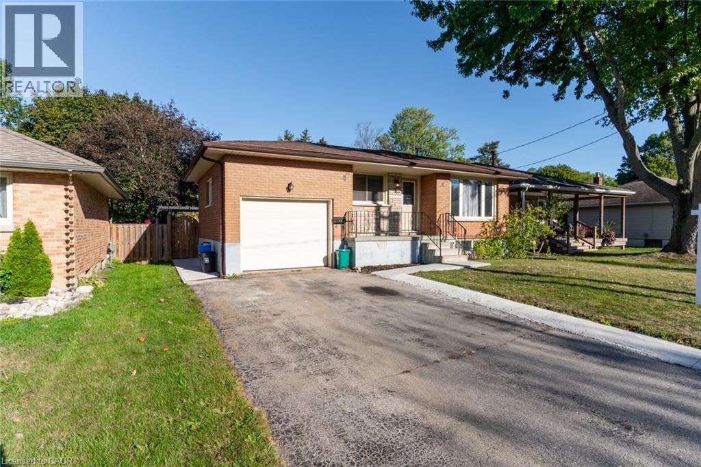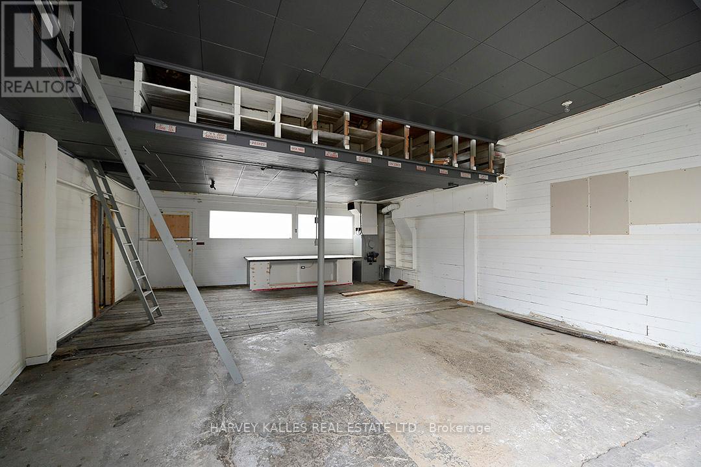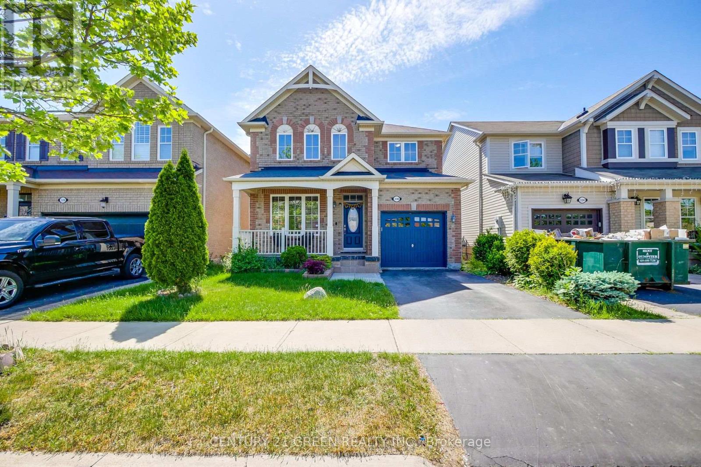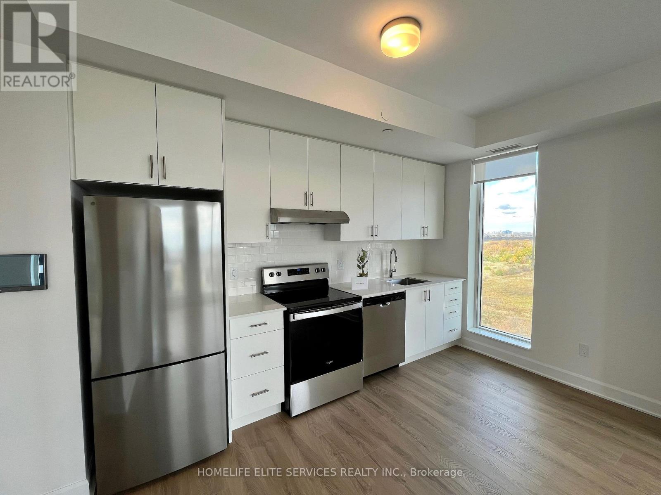129 East 23rd Street
Hamilton, Ontario
Perfect opportunity on Hamilton Mountain to purchase an updated building with separate apartment and established business (over 20 years). Owner is retiring and relocating. Fully equip is a real bonus. Ideal to run a bakeshop or for other uses (previously a variety store/ pizza shop). Extensively renovated from top to bottom with updates and improvements within the last four years. Ideal for owner/live in or separate rentals. The property offers much more. Approximately 1,800 sq ft. Corner location with on site parking. (id:50886)
RE/MAX Escarpment Realty Inc.
3 - 485 Romeo Street S
Stratford, Ontario
Prime opportunity in Stratford! Unit 3, 485 Romeo Street S is a 1,590 sq. ft. space with a bathroom, available for lease starting March 1, 2026. Located in a high-visibility corridor and zoned for a range of business uses, it offers the flexibility many operators need. Flexible lease terms are available, starting at 12 months (longer terms negotiable). (id:50886)
Coldwell Banker Homefield Legacy Realty
36 Quartz Street
East Zorra-Tavistock, Ontario
Quality Apple Homes Luxury Townhome Bungalow. Premium Freehold Living - No Condo Fees, Exceptional Craftsmanship. Discover the new Quality Apple Homes luxury townhome bungalow, thoughtfully designed for discerning homeowners seeking comfort, style, and lasting value. Built entirely freehold with no condo fees, these homes offer wider lots and larger garages, all complemented by flexible closing dates to suit your needs. Apple Home Builders brings 25 years of hands-on expertise to every project, ensuring your home is constructed with care and precision. Experienced craftsmen use upgraded materials, creating a residence that stands out for its durability and elegance. Each townhome is available in several sizes, with a tasteful mix of stone and brick covering the entire main floor façade.This popular Odyssey layout features: 2 spacious bedrooms and 2 baths. A generous garage with ample storage 1316 sq ft of refined living space. A large, open concept main floor for flexible entertaining and family gatherings, 9 ft ceilings throughout the main floor, plus a raised ceiling in the great room for added grandeur. Rear patio door to composite deck covered by roof. Enjoy a custom quality kitchen, highlighted by a large island and your choice of premium cabinets extending to the ceiling. The open staircase leads to the basement, adding architectural interest and effortless flow to the main floor design.The main floor laundry provides everyday convenience. The primary bedroom boasts a luxury ensuite, complete with an oversized tile and glass shower. With a reputation for building homes the way you want, Apple Home Builders guarantees a personalized experience from start to finish. Each luxury townhome bungalow combines thoughtful design, quality materials, and expert craftsmanship, creating a home you'll cherish for years to come. Please note: Property Taxes are not yet assessed and will be established upon completion ( (id:50886)
RE/MAX A-B Realty Ltd
6 Chaffey Street
Huntsville, Ontario
A great space for retail / small business with very close proximity of the Main Street of Huntsville. This area offers a large sitting area / retail space with reception area, private offices , washroom and a kitchenette area. All the area you need ! Designated parking spots . This space is now empty . This retail space shows well. (id:50886)
Sutton Group Muskoka Realty Inc.
362120 Concession 16
Georgian Bluffs, Ontario
Discover the perfect blend of peace, privacy, and practicality at this charming country retreat set on a manageable 1+ acre lot. Surrounded by open farmers' fields and mature forest, this property delivers true rural serenity while keeping you just minutes from the amenities of Owen Sound and Wiarton. Inside, the home has been thoughtfully updated with a fresh new kitchen, a spa-inspired bathroom, and a spacious laundry/storage area, giving you modern comfort without losing that warm country feel. Whether you're working from home or planning a quiet getaway, fibre-optic internet ensures you're connected when you need to be. A truly rare opportunity to enjoy space, calm, and convenience all at once. Viewings now available by appointment. (id:50886)
Real Broker Ontario Ltd
7 - 9525 Mississauga Road
Brampton, Ontario
Exceptional Opportunity to Own a Proven, Long-Standing Pharmacy in Brampton!For over 10 years, this well-established, highly regarded pharmacy has proudly served its community from the same prime Brampton location. With a loyal patient base, strong walk-in traffic, and consistent prescription volume, this is the perfect opportunity for a pharmacist looking to step into ownership with confidence.If you're ready to elevate your career, build true financial independence, and enjoy the freedom of being an entrepreneur instead of an employee, this turnkey business is the ideal next step. Take charge of your future and unlock the full earning potential that comes with owning a reputable, community-trusted pharmacy. (id:50886)
Exp Realty
35 Duffield Road
Brampton, Ontario
Welcome Fletcher's Meadow community. The 35 Duffield Road features 4+1 bedroom, 4 bathroom, carpet free, oak staircase, gas fireplace in the family room. Beautiful master ensuite with a jacuzzi soaker tub and walk in closet. Finished basement with a separate entrance. Enjoy the outdoors with a beautiful landscaped garden, gazebo and double stamped concrete driveway with 6 car parking. Close to school, conservation, shopping and much more... This turnkey property is waiting for a lovely new family to call it home. Book for private showing today. Thanks for the show. (id:50886)
Century 21 Heritage Group Ltd.
21 - 95 Brookfield Road
Oakville, Ontario
Experience modern and opulent living in the prestigious community of Old Oakville, just steps from the waterfront and vibrant downtown core. Step inside to discover a beautifully designed open-concept layout that seamlessly connects the living, dining, and kitchen spaces, flooded with natural light and elevated by soaring ceilings, sleek pot lights, and heated hardwood floors. The inviting living room, is perfect for relaxed evenings or entertaining guests in style. The delightful kitchen is a standout with stainless steel appliances, a centre island, and ample cabinetry, perfect for both everyday living and weekend hosting. Retreat upstairs to the sun-filled primary suite featuring a spa-like five-piece ensuite, walk-in closet, and a private balcony. Two additional bedrooms, a shared four-piece bath, and another private balcony on the third level offer flexible living for families, guests, or home office setups. The crown jewel is the expansive private rooftop deck, designed for elevated entertaining with room for a lounge area, dining setup, and barbecue, complete with a gas line. Additional features include elevator access to all levels, two parking spaces, thermostat on each floor, heated hardwood flooring on the main level, and on-site storage. This property is ideal for discerning homeowners and savvy investors alike. Currently generating $5,000 per month in rental income, it offers strong cash flow in a high-demand, walkable neighbourhood. The lifestyle here appeals to professionals, downsizers, and executives seeking turnkey luxury close to fine dining, boutique shopping, the harbour, and top-rated schools. Don't miss your opportunity to live or invest in one of Oakville's most coveted enclaves. (id:50886)
Sam Mcdadi Real Estate Inc.
39 Evelyn Street
Brantford, Ontario
Welcome to 39 Evelyn Street, a well-maintained home situated on a spacious lot in a quiet, family-friendly neighbourhood. This property features a second kitchen, offering great potential. The roof was updated in 2018, providing added peace of mind. The large yard offers endless possibilities for entertaining, gardening, or more. A rare opportunity with space, flexibility, and value in one package. (id:50886)
Century 21 People's Choice Realty Inc. Brokerage
Rear - 792 Ossington Avenue
Toronto, Ontario
Versatile Commercial Studio Space with Character. Discover a truly unique, character-filled commercial space tucked behind a classic Toronto home in one of the city's most vibrant neighbourhoods. This space offers endless versatility and creative potential - ideal for use as a studio, workshop, office, storage facility, or garage. The layout features three principal rooms, one of which is insulated, providing flexibility for year-round use. With soaring ceilings at the rear, this property offers an inspiring sense of openness and volume that's rare to find in this price range or location. While there is no central heating system, the space provides access to washroom facilities and sinks in the basement of the main house, making it convenient for a variety of commercial, artistic, or practical applications. Indoor parking is available with laneway access, adding to the property's utility and accessibility. Whether you're a tradesperson, artist, or entrepreneur seeking a distinctive and affordable space in central Toronto, this Ossington gem delivers character, flexibility, and location in one. (id:50886)
Harvey Kalles Real Estate Ltd.
330 Schreyer Crescent
Milton, Ontario
Beautiful All-Brick Detached Home in the Highly Desirable Escarpment Community of Milton! This bright and spacious 4-bedroom, 3-bathroom home offers a perfect blend of comfort and style. Featuring 9' ceilings on the main floor, elegant pot lights, separate living and family rooms, oak staircase, and large sun-filled rooms throughout. The modern kitchen boasts quartz countertops, upgraded cabinets, stainless steel appliances, and a stylish backsplash. Enjoy a beautifully landscaped front yard, fully fenced and upgraded backyard perfect for kids, BBQs, and family gatherings. The big open basement offers flexible space for a kids' play area, gym, or entertainment room. Direct access to the garage with opener and remote. Located on a quiet, child-friendly crescent in a peaceful neighborhood. Close to top-rated schools, parks, public transit, shopping, and the upcoming Laurier University campus. Minutes from the Mattamy National Cycling Centre and easy access to major highways. A perfect opportunity for families and newcomers seeking a warm and welcoming place to call home! (id:50886)
Century 21 Green Realty Inc.
1408 - 3240 William Coltson Avenue
Oakville, Ontario
Luxurious Brand New, Never Lived In 2 Bedroom, 2 Washroom Condo! Step Into This Stunning, Fully Upgraded Suite Offering A Bright, Spacious, And Modern Open-Concept Design. Features Include Sleek Laminate Flooring Throughout, Ensuite Laundry With Washer And Dryer, A Private Patio, And A Convenient EV Parking Space. Enjoy Outstanding Building Amenities Including A Rooftop Terrace, Fitness Center, Yoga And Movement Studio, Media Lounge, Pet Wash Station, And Indoor Bicycle Storage. Perfectly Located Near Shopping Plazas, Public Transit, Sheridan College, GO Station, And With Easy Access To Major Highways. (id:50886)
Homelife Elite Services Realty Inc.

