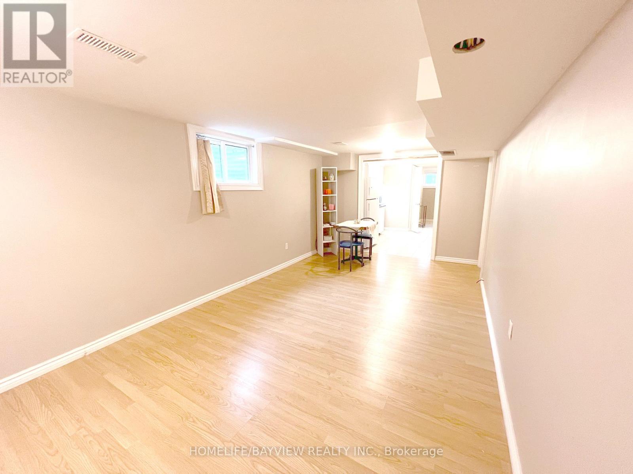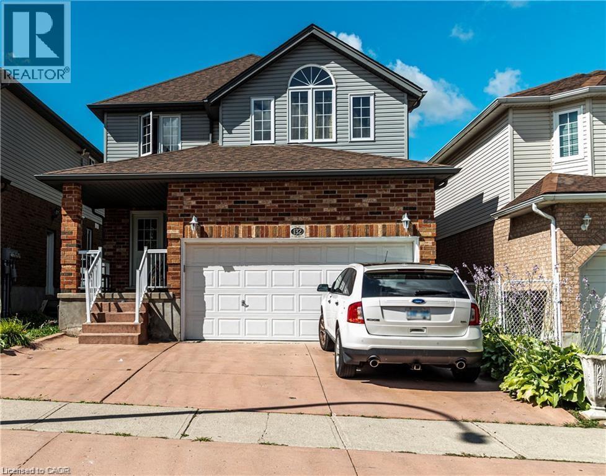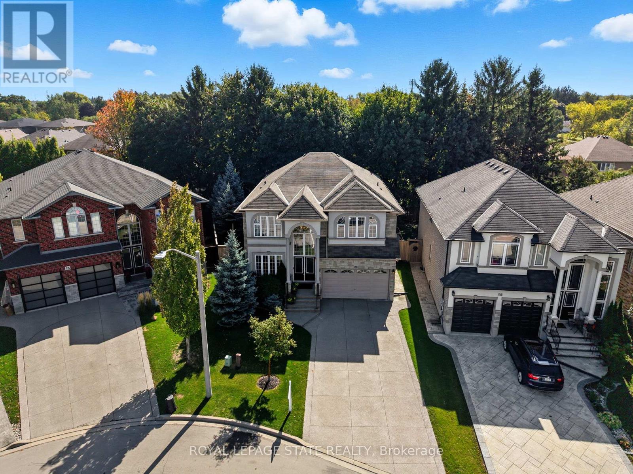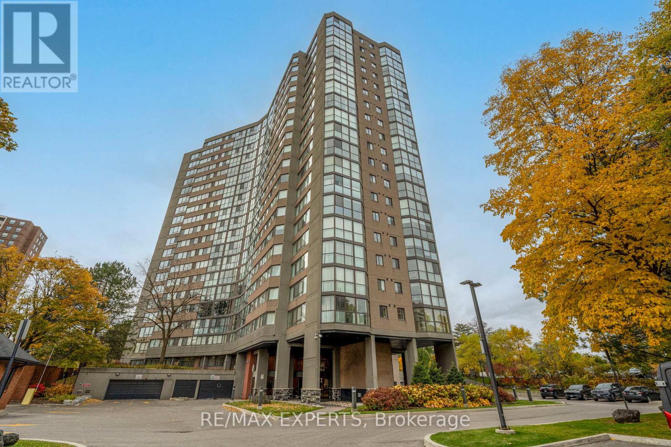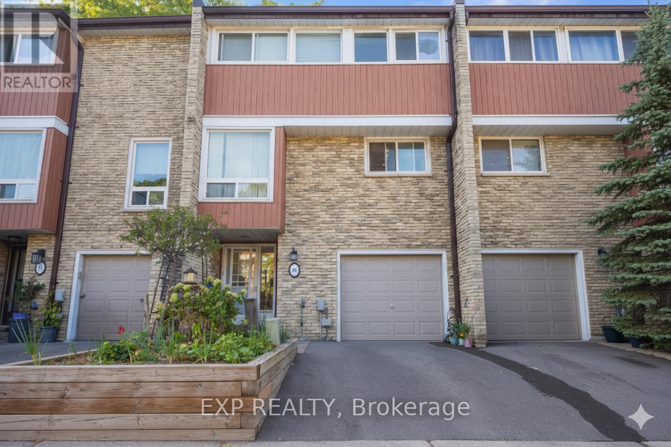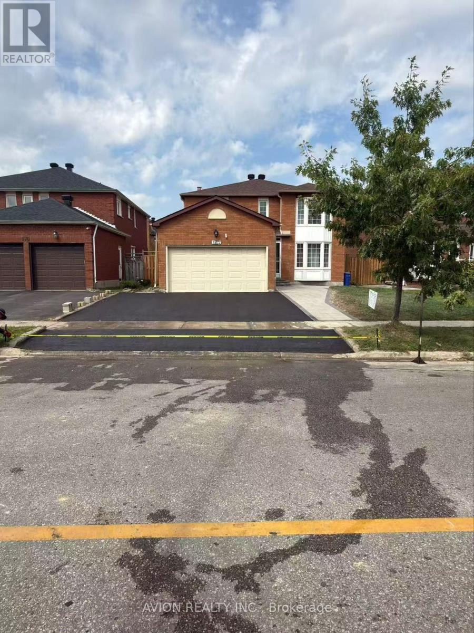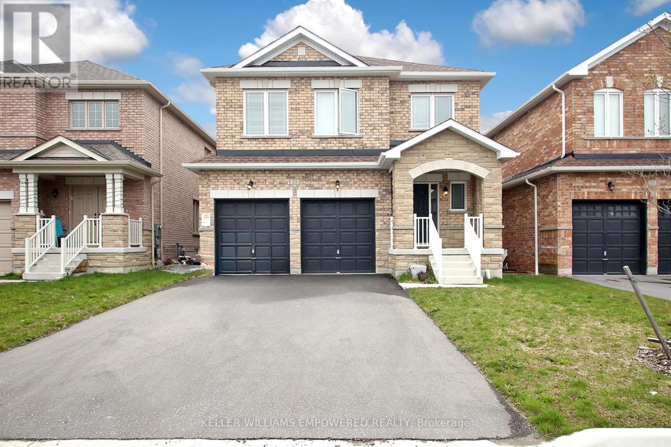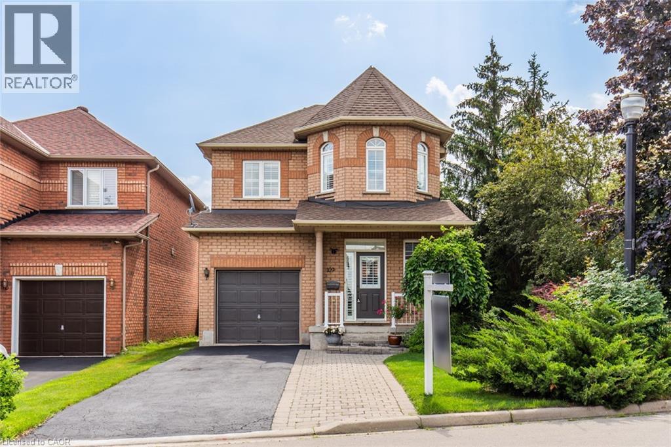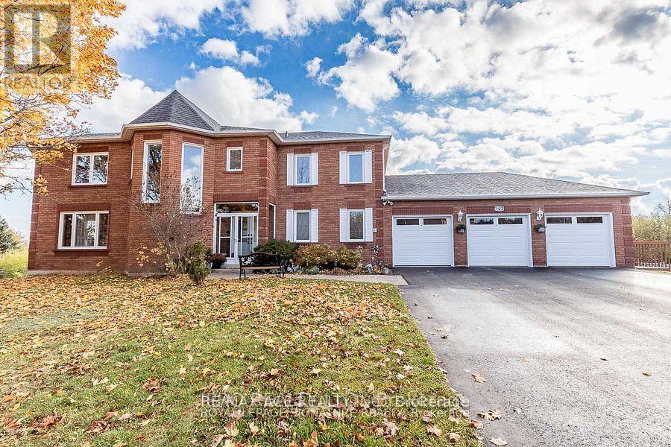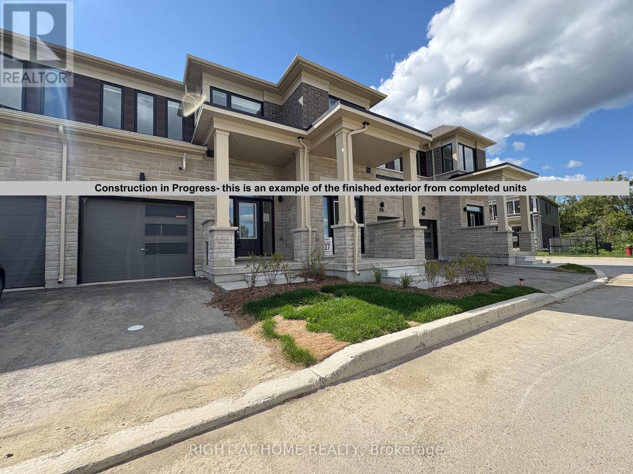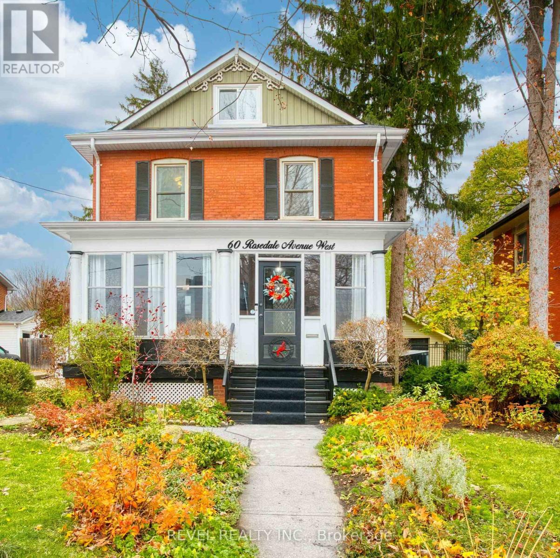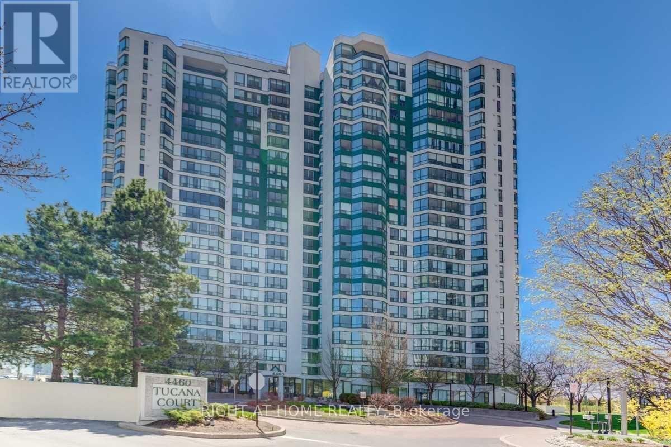Lower - 9 Elm Street
Markham, Ontario
Markham Village Lease Opportunity Nestled in the heart of beautiful Markham Village, this thoughtfully renovated lower-level apartment offers comfort, convenience, and exceptional value. Enjoy a vibrant community setting steps from shops, cafés, restaurants, the GO Train, and local amenities.The suite features a private entrance through the garage, complete with exclusive parking. Inside, large windows flood the space with natural light, complementing a modern kitchen and pristine fully updated three-piece bath.Shared laundry facilities. All utilities are included,one parking is included, making this an inviting and practical home in one of Markham's most desirable neighbourhoods. (id:50886)
Homelife/bayview Realty Inc.
132 Udvari Crescent Unit# 3
Kitchener, Ontario
Welcome to this bright and spacious 3-bedroom upper-floor unit, perfectly set in one of the area’s most sought-after neighbourhoods. This well-designed home features a generous separate living room ideal for relaxing or entertaining, as well as a dedicated dining area that comfortably accommodates family meals and gatherings. Comes with one parking space, and onsite laundry. Enjoy plenty of natural light throughout, along with a functional layout that offers comfort and versatility for a variety of lifestyles. The location is unbeatable—close to shopping, schools, parks, and essential amenities, making everyday living convenient and enjoyable. A wonderful place to call home in a friendly, well-established community. Rent is $2000 + Utilities (id:50886)
Royal LePage Wolle Realty
20 Lorupe Court
Hamilton, Ontario
Welcome to this exceptional 3300+ sq. ft. home with a fully finished basement on a desirable court location. Perfectly designed for families, multigenerational living, and entertaining, this property combines elegant finishes with functional spaces. Step inside to find hardwood floors throughout the main level, crown moulding, coffered ceilings, and decorative art niches that add timeless character. The home boasts large principal rooms filled with natural light, creating an inviting atmosphere for gatherings and everyday living.At the heart of the home is the chefs kitchen, featuring a substantial island with extensive workspace, abundant cabinetry, and the perfect setting for family meals or entertaining guests. The rear wall of windows overlooks the beautifully landscaped backyard, complete with mature shade trees, river rock accents, and a spacious aggregate concrete patioideal for outdoor dining and relaxation.Upstairs, youll find four generous bedrooms, each with its own ensuite or ensuite privilege, ensuring comfort and privacy for the whole family. A bright loft area offers the perfect spot for a home office or cozy den. The fully finished basement features a separate entrance, making it an excellent in-law suite or multigenerational living option. With a kitchenette/wet bar, built-in counter space, and an additional bedroom, the possibilities are endlesswhether for extended family, a private retreat, or entertaining space.Set on a large pie-shaped lot in a quiet court, this home offers both privacy and prestige. With its combination of space, elegance, and functionality, its a rare opportunity not to be missed. (id:50886)
Royal LePage State Realty
1103 - 40 Richview Road
Toronto, Ontario
Welcome to Humber view Heights, where elegance meets comfort. This rare corner suite offers over 1,200 sq. ft. of refined living with 2 spacious bedrooms, 2 full baths, and a sun drenched solarium with floor to ceiling windows. The open concept living and dining area provides the perfect flow for both everyday living and stylish entertaining. Enjoy a full array of resort style amenities including an indoor pool, tennis courts, fitness center, games and recreation rooms, guest suites, ample visitor parking and beautifully maintained grounds. Ideally located close to transit, shopping, dining, and parks. This condo offers an exceptional lifestyle in one of Etobicoke's most desirable communities. (id:50886)
RE/MAX Experts
Unit 42 - 915 Inverhouse Drive
Mississauga, Ontario
Location, Location, Location! This beautifully updated 4-bedroom townhome is tucked into a quiet, family-friendly enclave in Clarkson Village, just minutes from Clarkson GO, parks, and the lake. Featuring a spacious upgraded kitchen, large dining area, two renovated bathrooms, and a ground-level rec/office with walkout to a private, fenced backyard. Enjoy access to well-kept common amenities, including an outdoor pool. All just minutes from QEW & 403. Perfect for families and professionals alike, this home offers plenty of space and privacy in a vibrant community. Don't miss the chance to make this exceptional property yours! (id:50886)
Exp Realty
172 Highglen Avenue E
Markham, Ontario
Beautiful and spacious detached home in a highly sought-after Markham neighbourhood! Featuring 4 bright bedrooms, 3 washrooms, a large living and dining area, and a functional family-size kitchen. Double garage with private driveway - total parking for up to 6 cars! Well-maintained interior with hardwood flooring and plenty of natural light. Conveniently located near schools, parks, supermarkets, restaurants, Hwy 404/407, and all amenities. Perfect for a family seeking comfort and convenience in a quiet community ** This is a linked property.** (id:50886)
Avion Realty Inc.
23 Furniss Street
Brock, Ontario
Welcome to 23 Furniss St! Spacious detached Belmont Model home situated in the beautiful Seven Meadow subdivision of Beaverton in a very family oriented community. This home features 4 very spacious bedrooms, two with walk-in closets and ensuite baths,open concept main floor with 9ft ceilings with very functional layout, formal living and dining rooms, and hardwood floors. Upgraded stone at front entrance adds to unique curb appeal. Spacious backyard with plenty of room for the children to play and for entertaining. Direct access to garage. Short walk to Lake Simcoe, schools, parks. (id:50886)
Keller Williams Empowered Realty
109 Peachwood Crescent
Stoney Creek, Ontario
This charming, detached turn-key home with over 1900sqft of finished living space has been well cared for by the original owners for over 20 years. Featuring 3 bedrooms, 4 bathrooms including a 4-piece ensuite, and a fully finished basement. This home has been recently updated throughout; updated kitchen (2021) including stunning quartz counters, hardwood floors on main floor & second floor (2021), custom stairs (2021), powder room on main floor (2021), California shutters throughout (2021), freshly painted (2023), roof (2018). This rare corner lot provides plenty of privacy situated directly beside a quiet park. Located in a prime location in Stoney Creek close to all amenities including public transit, QEW, schools, shopping, restaurants, and more! Brand new furnace Dec 2023. (id:50886)
RE/MAX Escarpment Realty Inc.
Walkout Basement - 20 Hawthorne Road
Mono, Ontario
Welcome home to a bright, well-designed walkout basement apartment in one of Orangeville/Mono's most convenient neighbourhoods. This spacious unit offers a comfortable layout with a sun-filled living area and an open-concept kitchen that provides plenty of room for cooking and dining.Enjoy your own private entrance, creating a sense of independence and privacy. The apartment is ideally situated just minutes from the Orangeville Mall, parks, schools, and essential amenities-perfect for professionals, couples, or anyone seeking a peaceful yet accessible living space.A great opportunity to move into a clean, inviting unit in a highly desirable area (id:50886)
Ipro Realty Ltd.
Ipro Realty Ltd
79 Watts Drive
Kawartha Lakes, Ontario
Welcome to this brand new - never lived in - 3 bed + 3 bathroom Home with a functional layout, 1 car garage, backyard for entertainment, spacious basement with plenty of storage & more! 1300+ Sq ft of livings space with many upgrades: Premium lot backing onto a green space- Victoria Trails, 9' ceilings, upgraded master bedroom ensuite bathroom, upgraded entrance from the garage to the inside, upgraded basement washroom rough in, bonus stainless steel appliances, quartz countertops, Breakfast Bar in Kitchen, Custom deluxe kitchen cabinets w/ extended upper cabinets, Premium oak stairs w/ Laminate on 1st and 2nd floors, oversized 12x24" tiles, Reputable builders- Fernbrook Homes. 2 car parking ( 1 car garage with very high ceilings), spacious basement for storage or can be used as a rec room. Great location, close to downtown Lindsay for your every day shopping/living needs, but a short walk away from Scugog River, walking trails, and a short drive away from Sturgeon Lake. 90 minutes to Toronto with each access to highway 407/ 35/ 115/ 7 and 48. (id:50886)
Right At Home Realty
60 Rosedale Avenue W
Brampton, Ontario
Welcome to 60 Rosedale Avenue West, a beautifully preserved century home in one of Brampton's most storied neighbourhoods. Set among mature trees and heritage streets, this 2.5-storey red-brick classic blends early 1900s charm with over a decade of meaningful, high-quality updates. From the moment you step onto the enclosed sunporch, the home's warmth & gentle energy are unmistakable. Inside, original wood trim, high ceilings, pocket doors, & rich hardwood floors create an inviting sense of history. The main level features a bright living room with a feature fireplace, a spacious dining room with original millwork. The refreshed kitchen has upgraded appliances, countertops & a separate coffee bar. A rare main-floor bedroom with an adjacent updated bathroom adds valuable flexibility for guests, multi-gen living or a home office. Upstairs, the 2nd level offers four comfortable bedrooms, each with it's own personality. The standout, however is the re-imagined primary suite - a serene retreat with vaulted ceilings, beautiful ensuite, generous storage & a private balcony overlooking the deep, tree-lined backyard. The finished attic expands the living space with new flooring, oversized updated windows & endless potential for a studio, playroom, office or cozy retreat. Outside, the landscaped yard is private and welcoming, complemented by a multi-tiered deck, mudroom entry, and a detached garage with recent roof and siding upgrades. The home has benefited from extensive improvements, including major systems, windows, bathrooms, flooring, doors, garage updates, and more-providing outstanding peace of mind. Located steps from downtown Brampton's shops, cafés, theatre, parks, and GO Station, this neighbourhood is experiencing exciting revitalization with improved walkability & community focus. This is a rare chance to own a piece of Brampton's history-beautifully updated, full of character & truly cherished. This home is a must see. Book your showing today! (id:50886)
Revel Realty Inc.
Royal LePage Terrequity Realty
411 - 4460 Tucana Court
Mississauga, Ontario
Experience urban living at its finest in this beautiful 2 bedroom with Solarium condo, complete with a locker and parking. Unit boasts floor-to-ceiling windows and a bright, open-concept layout. Recently upgraded flooring and freshly painted.Perfectly situated in one of Mississauga's most sought-after neighbourhoods, you're just minutes from Square One,top dining, grocery stores, and vibrant entertainment options, with quick access to Highways 401, 403, QEW, and public transit. Residents enjoy resort-inspired amenities including a 24-hour concierge, indoor pool, fully equipped gym, sauna, hot tub, tennis courts, party room, guest suites, and ample visitor parking. (id:50886)
Right At Home Realty

