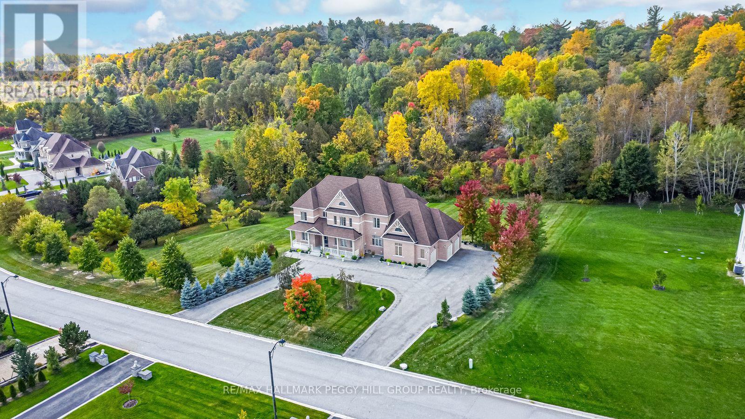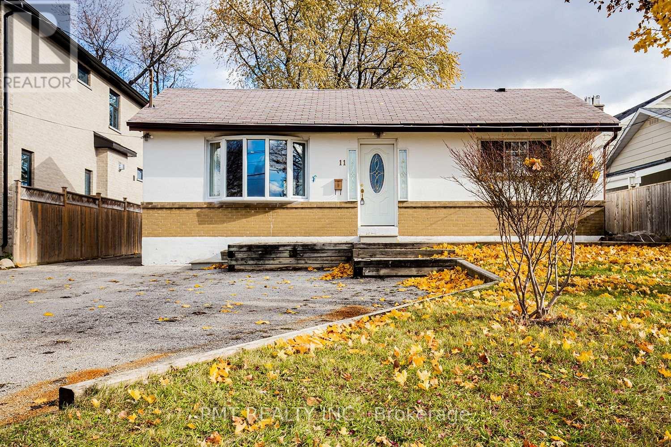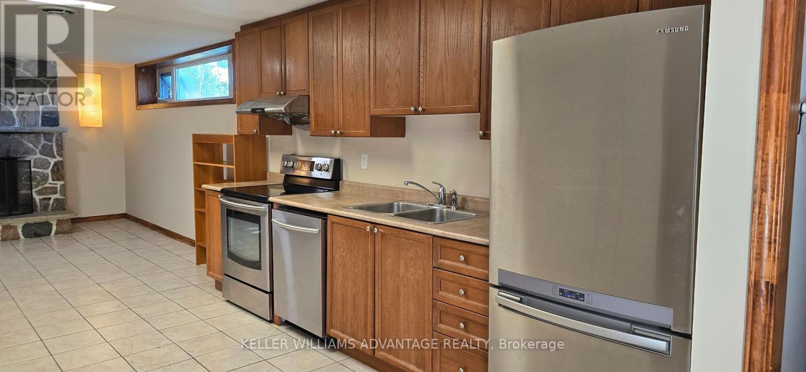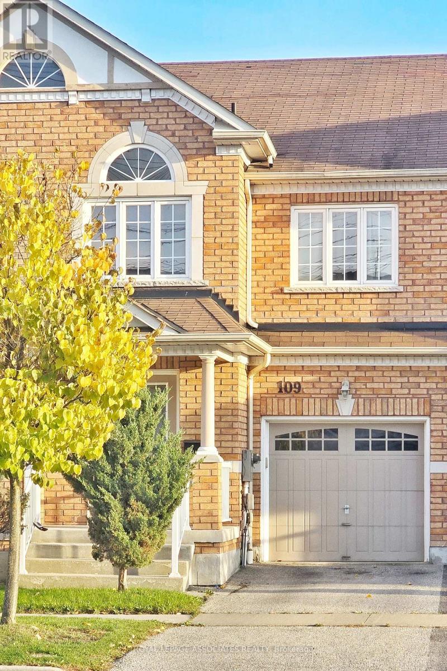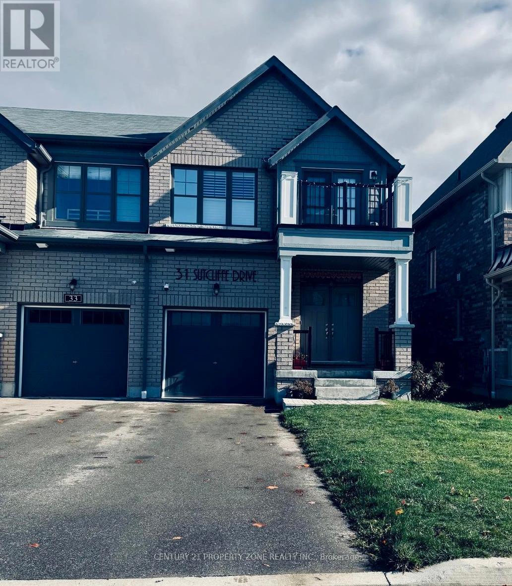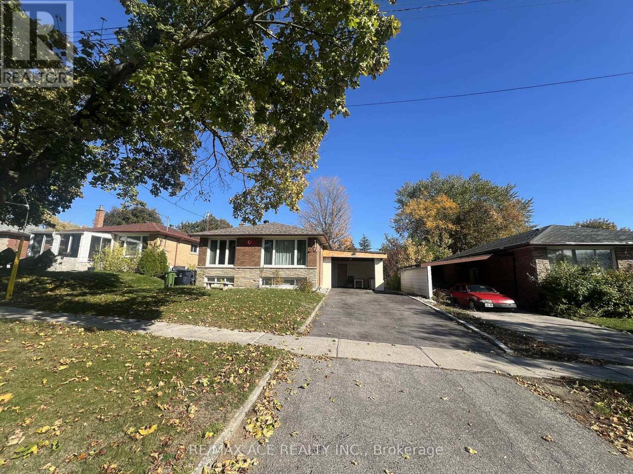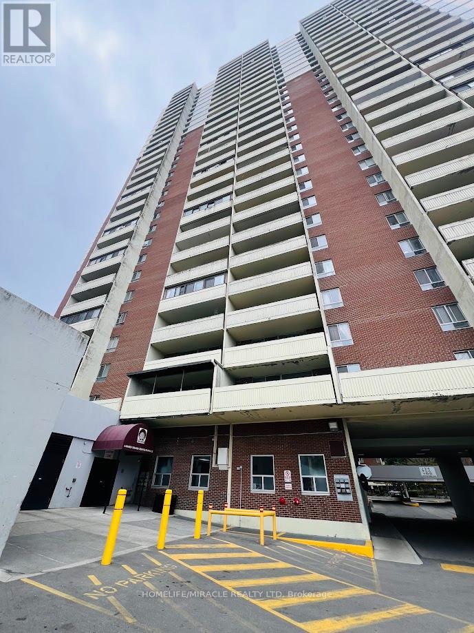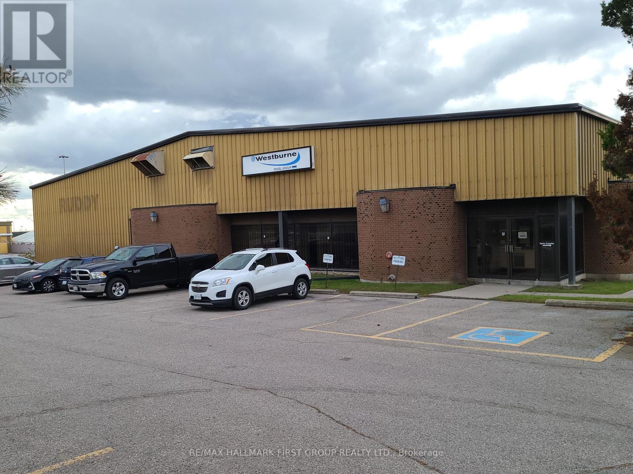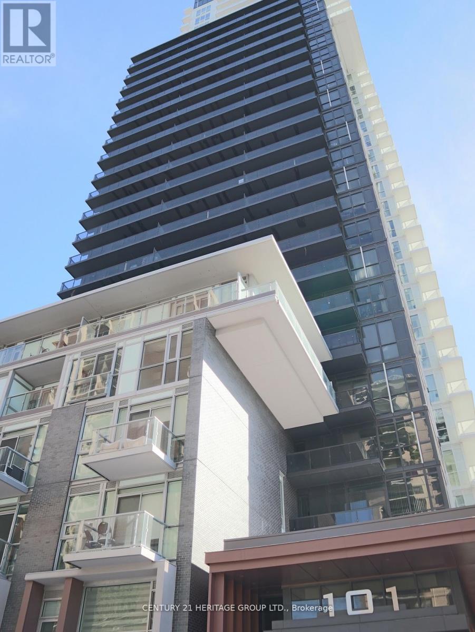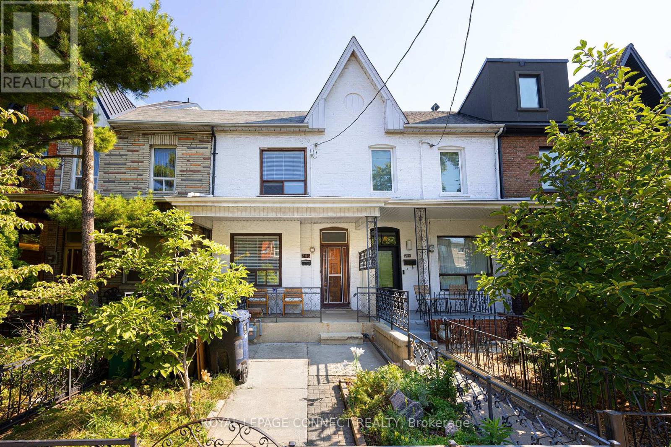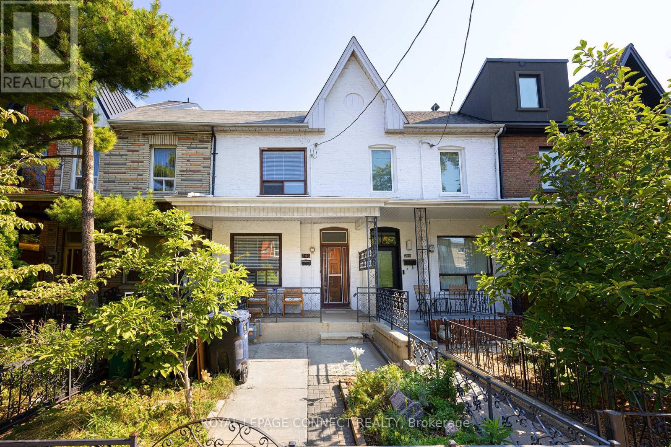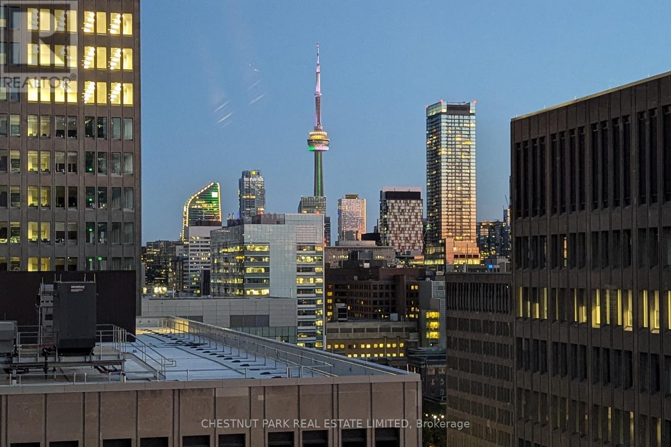102 Pine Hill Road
Bradford West Gwillimbury, Ontario
ESTATE HOME SHOWCASING OVER 5,100 SQ FT, IN-LAW POTENTIAL, LUXURIOUS FINISHES, TRIPLE GARAGE, & 2.33-ACRE LOT! Set on a prestigious 2.33-acre estate in The Shires Estates, Bradfords most distinguished country estate community inspired by the timeless charm of the English countryside, this stately all-brick home offers over 5,100 finished square feet of refined living. The impressive exterior showcases a circular driveway, a covered front porch with double doors, soffit lighting, and a triple garage with inside entry. A 20-foot cathedral ceiling, floor-to-ceiling windows, and a grand spiral staircase create a striking first impression, while 10-ft ceilings on the main level and 9-ft ceilings on the upper and lower levels enhance the homes scale. The custom kitchen features granite countertops, a large island, custom cabinetry topped with crown moulding, tile backsplash, stainless steel appliances, and a walkout to the deck. The main level also offers hardwood floors, a formal dining room, a living room with a gas fireplace and built-in cabinetry, two dens, and a laundry room. The generous primary bedroom showcases dual walk-in closets and a 5-piece ensuite with a soaker tub, glass-walled shower, dual vanity, and water closet, while three additional bedrooms feature private or shared ensuite access. The walkout basement provides excellent in-law capability with a kitchen boasting quartz countertops, an island, stainless steel appliances, a large rec room, two bedrooms, two full bathrooms, laundry, and a cantina. Backing onto a ravine with towering trees offering privacy, complete with a covered composite deck with glass railings, a lower-level patio, and an irrigation system. Additional highlights include a drilled well, water softener, filters, UV, reverse osmosis, HRV, high-efficiency furnace, central air conditioning, central vac, and a 200-amp electrical panel. A #HomeToStay of distinction where craftsmanship, scale, and setting exceed expectations. (id:50886)
RE/MAX Hallmark Peggy Hill Group Realty
Main - 11 Bellefontaine Street
Toronto, Ontario
Welcome to 11 Bellefontaine Street! This charming bungalow in Upper Scarborough offers bright and spacious living with a functional kitchen, large bedrooms, and a warm, inviting atmosphere perfect for families or savvy investors alike. Nestled on a quiet, tree-lined street, the home sits on a deep lot with a private backyard, ideal for entertaining or future development potential. Enjoy the best of suburban comfort with urban convenience, just minutes from top-rated schools, TTC access, shopping, and beautiful parks. (id:50886)
Pmt Realty Inc.
Lower Unit - 105 Hart Avenue
Toronto, Ontario
Sun Filled & Spacious two bedroom lower level apartment with approximately over 900 sq ft of space. Featuring Large combined living and dining room with wood burning fireplace. Open concept kitchen with modern appliances, including dishwasher. Tons of natural light provided via 10ft Wide window. Excellent location, near schools, transit, subway, parks and shopping. Enjoy the convenience of separate ensuite laundry and private entrance. Freshly painted with high ceilings. (id:50886)
Keller Williams Advantage Realty
109 Atherton Avenue
Ajax, Ontario
Amazing 3 Bedroom Freehold Townhouse. Hardwood Floor Throughout The House, Brand New Toilets. Steps To Schools, Shopping Areas, Parks, Hwy 401, Taunton Rd, Ajax Go Station And Much More. Huge Kitchen W/O To Private Fenced Yard. Easy Access To Garage From Living Rm, Gas Fireplace, Great For Entertaining. Stainless Steel Appliances. Great House In Much Desirable Area!. Aaa Tenants Only, No Smoking, No Big Dogs! (id:50886)
Royal LePage Associates Realty
31 Sutcliffe Drive
Whitby, Ontario
Welcome to 31 SUTCLIFFE DR In Whitby's Most Coveted Community. Modern Stunning Home Like ASemi-Detached - 3 Bedroom Freehold End Unit. Fully Upgraded Hardwood Floor And Oak Stair, Modern Kitchen W/ Upgraded Cabinet, Quartz Counters, All Stainless Steel Appliances,SpaciousMaster Bedroom With W/I Closet, Full Ensuite, 2nd Bedroom Walkout To Terrace, Finished Basement.Stainless Steel Fridge, Stove, B/I Dishwasher, Washer,Dryer. Potlights Throughout. AAATenants,No Pets & Non Smokers. 100% Utilities To be Paid by Tenant, No Side-Walk, Close To AllAmenities, Major Highways, Schools, Go, Public Transit!! (id:50886)
Century 21 Property Zone Realty Inc.
Bsmt - 21 Ada Crescent
Toronto, Ontario
Welcome to a 2 Bedroom Basement at Brimley Rd / Ellesmere Rd, Near STC & HWY 401. Completely renovated 2 Bedroom basement apartment & Beautiful, Bright Modern Design Unit. Wood floors throughout, Newer Stainless Steel Appliances, Pot Lights, Windows in Every Room. In the heart of St Andrews Community- Close to Scarborough Town Centre, TTC/LRT. Thompson Park / Tennis Club & Trails, Scarborough General Hospital, easy access to Hwy 401. (id:50886)
RE/MAX Ace Realty Inc.
1108 - 5 Massey Square
Toronto, Ontario
Welcome to this spacious, renovated 2-Bedroom + Den condo at 5 Massey Square! This bright unit includes an enclosed balcony that doubles as a solarium. Unobstructed view of Golf Course, Theden adds flexibility to the layout and can be used as a home office or a dining room. All utilities included in the maintenance fees, you can enjoy worry-free comfort without concern for energy usage! Parking spot is available for rent with the building. The building is equipped with amenities including a huge private Recreation Centre with a gym, indoor swimming pool, sauna, tennis, squash and basketball courts, and 24-hour security service. This condo is situated just steps from schools, daycare, clinics, Victoria Park Subway Station, parks, shopping plazas, grocery stores, pharmacies & libraries. Approximately 20 minutes to downtown Toronto. Please visit the property before you miss the great opportunity. This might be your dream home. (id:50886)
Homelife/miracle Realty Ltd
#4 & Outdoor Storage - 600 Thornton Road S
Oshawa, Ontario
A rare opportunity to lease approximately 7,500 sq. ft. of versatile unfenced outside storage along with 2nd floor office space. Outdoor storage / Yard to suit a wide range of needs - from individual parking spots for cars, dump trucks, RVs, boats, and trailers to larger open areas perfect for contractors, construction companies, landscapers, or any business requiring outdoor storage. Available for only $5,550 per month + HST (utilities included), this property offers exceptional value in a prime location. Conveniently situated just minutes from Highway 401 and surrounded by numerous amenities, it provides the perfect combination of accessibility, functionality, and affordability for a wide range of business needs. (id:50886)
RE/MAX Hallmark First Group Realty Ltd.
1008 - 101 Erskine Avenue
Toronto, Ontario
Luxury Tridel 101 Erskine Condos, bright spacious 1 bedroom unit, functional layout, built-in appliances, stone counter, large walkout balcony. Public transit at doorsteps, walk to Yonge Eglinton subway station and Eglinton cross town LRT. Close to all amenities. (id:50886)
Century 21 Heritage Group Ltd.
Lower - 246 Niagara Street
Toronto, Ontario
Spacious & Beautifully Renovated! Welcome to this oversized one-bedroom in the vibrant heart of Niagara! Freshly renovated and never lived in, this generous space is the perfect blend of charm and modern convenience. Step into a spacious eat-in kitchen featuring stainless steel appliances, butcher block countertops, and a custom tiled backsplash - perfect for both cooking and entertaining. Enjoy the convenience of ceramic floors throughout, plus the convenience of ensuite laundry. Storage is not a problem with your very own ensuite locker. Commuting is a breeze with streetcar access on both King West and Queen West. And when it comes to amenities, you're spoiled for choice: walk to Loblaws, Metro, No Frills, Sobeys, LCBO, Wine Rack, and a wide selection of local restaurants, bars, shops, and services. Utilities Included! Street parking available through the City of Toronto (at the time of listing). Don't miss your chance to live in this bright, beautiful space in one of Toronto's most desirable neighbourhoods! (id:50886)
Royal LePage Connect Realty
Main - 246 Niagara Street
Toronto, Ontario
Light, Bright & Beautifully Renovated! Welcome to this spacious main-floor two-bedroom plus den in the vibrant heart of Niagara! Freshly renovated and never lived in, this sun-filled space is the perfect blend of charm and modern convenience. Step into a spacious eat-in kitchen featuring stainless steel appliances (including built-in microwave), butcher block countertops, and a custom tiled backsplash - perfect for both cooking and entertaining. Just outside, your private patio awaits summer BBQs and morning coffees. Enjoy the warmth of hardwood floors throughout, plus the convenience of ensuite laundry. Commuting is a breeze with streetcar access on both King West and Queen West. And when it comes to amenities, you're spoiled for choice: walk to Loblaws, Metro, No Frills, Sobeys, LCBO, Wine Rack, and a wide selection of local restaurants, bars, shops, and services. Tenant pays 35% of utilities. Street parking available through the City of Toronto (at the time of listing). Don't miss your chance to live in this bright, beautiful space in one of Toronto's most desirable neighbourhoods! (id:50886)
Royal LePage Connect Realty
1903 - 62 Wellesley Street W
Toronto, Ontario
Welcome to Suite 1903 - an expansive, beautifully updated 2 Bedroom + den, 2 Bathroom residence offering over 1,600 sq.ft. of sophisticated living in one of Torontos most coveted boutique buildings. Perched on the 19th floor, this sun-drenched suite showcases breathtaking south-facing views of the city skyline, flooding every room with natural light. Thoughtfully redesigned with elegance and comfort in mind, the suite features a gourmet kitchen with sleek, modern finishes, luxuriously renovated bathrooms, and newly refinished flooring throughout. The smooth ceilings and fresh designer paint palette create a calm, contemporary atmosphere, while automated blinds add a seamless touch of convenience and style. The graciously sized bedrooms offer a quiet retreat, including a spacious primary suite complete with a large walk-in closet featuring custom built-ins throughout. A versatile den makes the perfect home office, reading room, or private library. Generous in-suite storage enhances functionality without compromising aesthetics. Perfectly situated just moments from Yorkville, Bay Street, Queens Park, and the University of Toronto, this residence offers a rare blend of space, light, and luxury in the heart of the city. A true sanctuary for those who appreciate fine design and exceptional living. ++ Updated electrical thermostats throughout, New automatic blinds throughout, Hardwood Floors recently refinished, New paint colour throughout, New counter top in second bathroom, Updated electrical and light fixture outlets, Built-in wiring for speakers throughout dining room/living room/ master bedroom, Smooth ceiling and updated ceiling fixtures and halogen lights, Built-in closet organisers in primary suite, Carpets freshly deep cleaned. Building offers squash court, gym, outdoor terrace + beautiful pool and 24/7 concierge/security and ample visitor parking! (id:50886)
Chestnut Park Real Estate Limited

