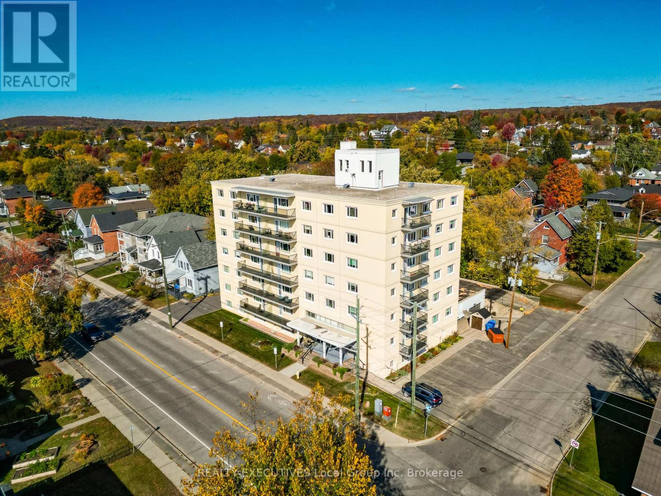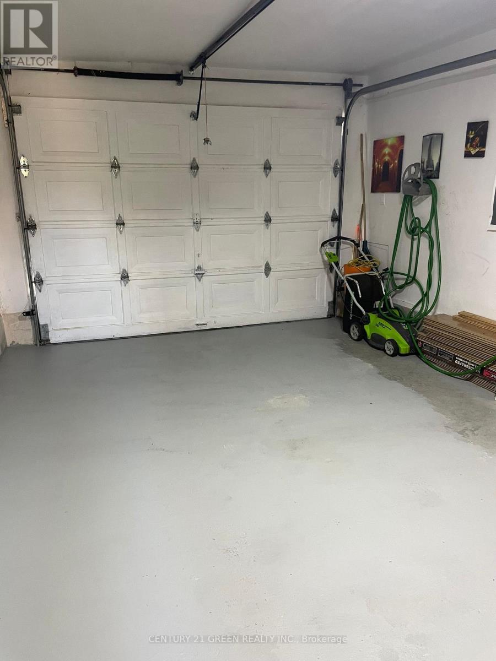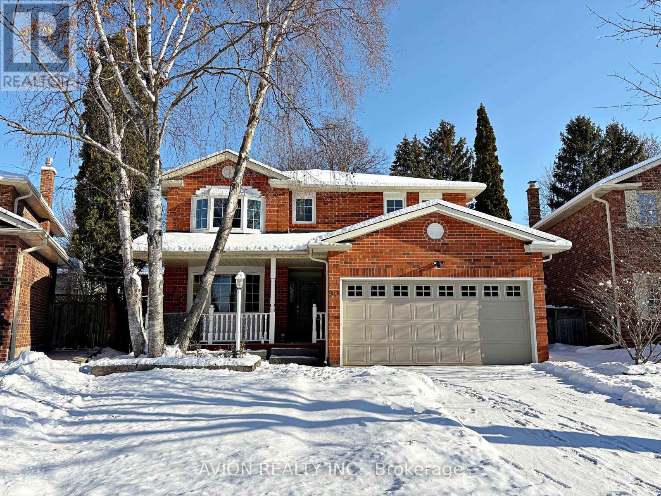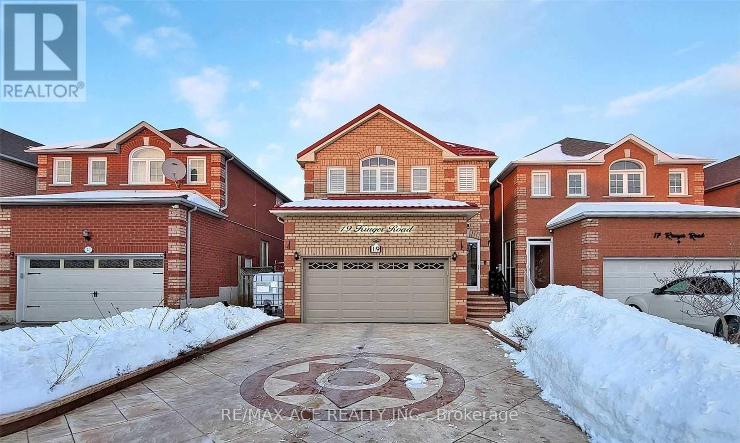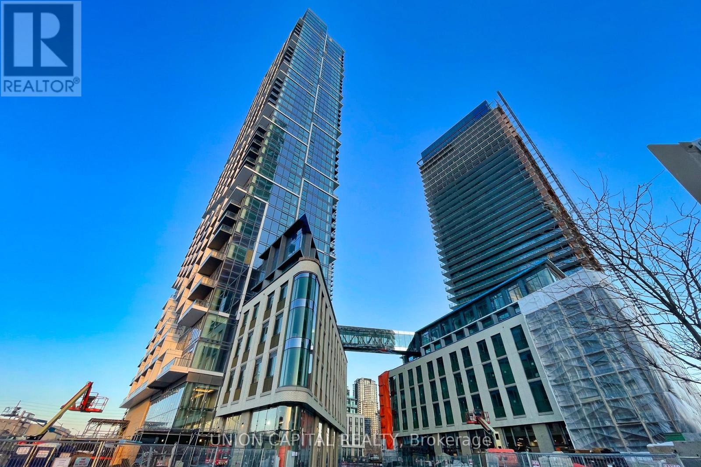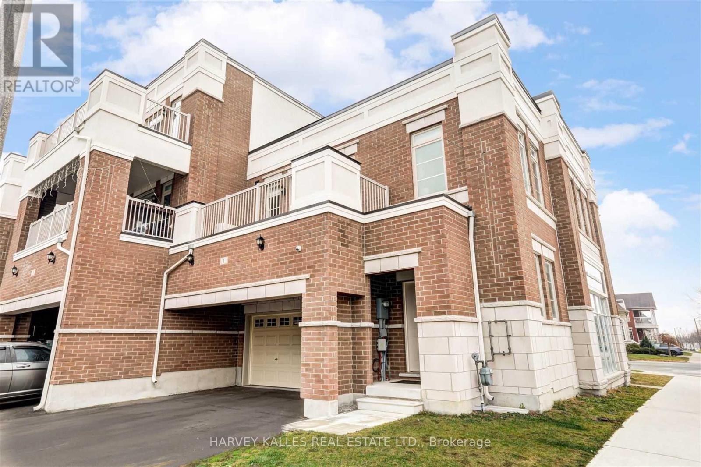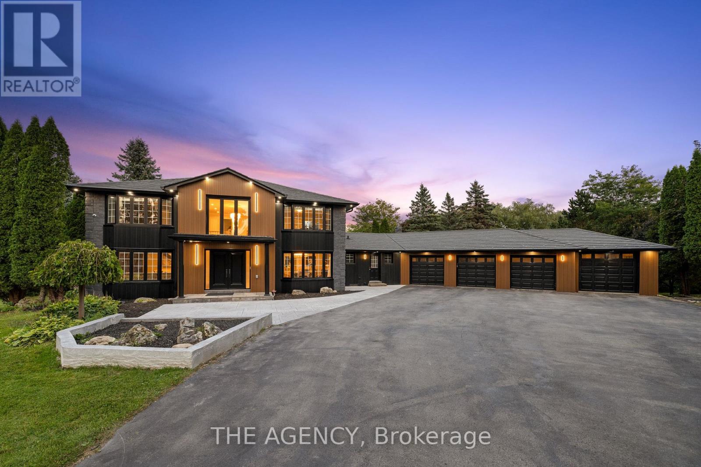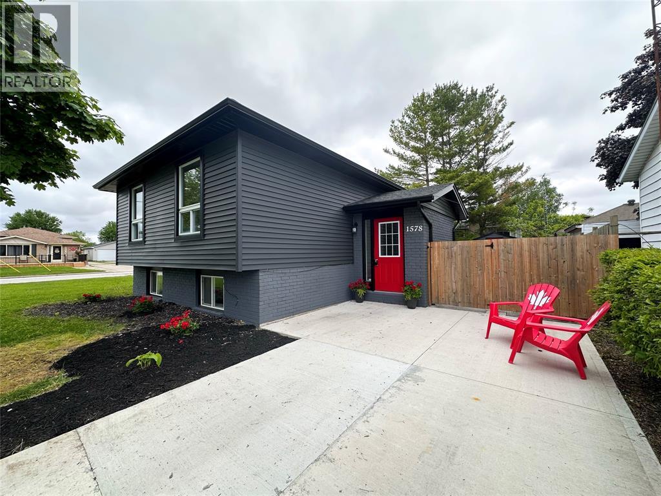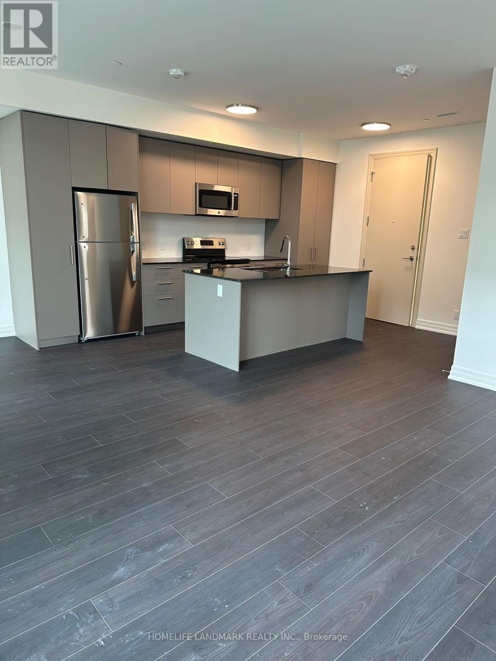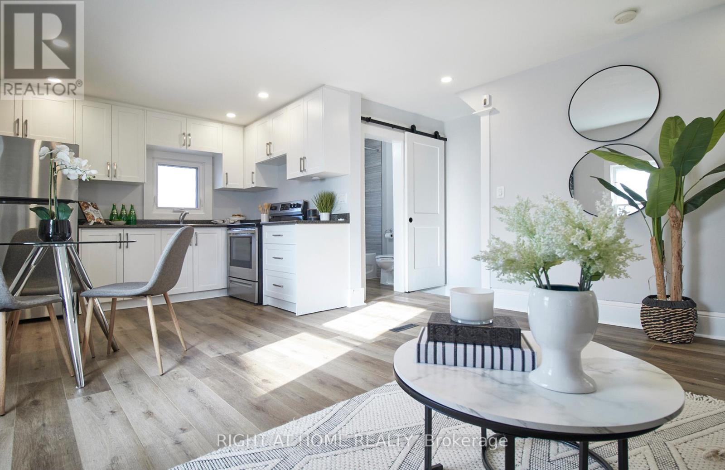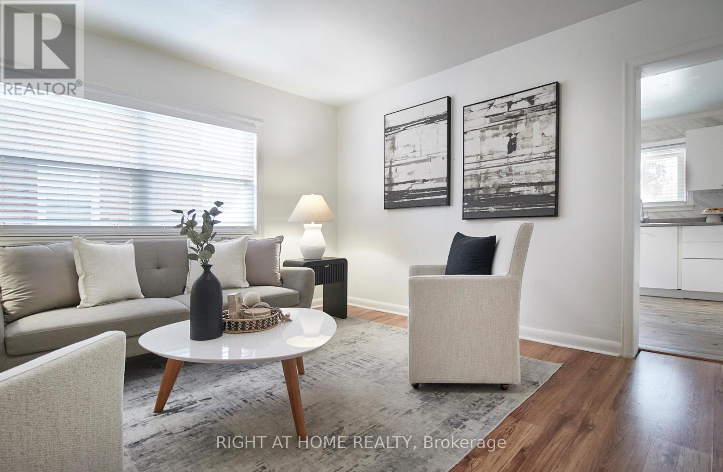303 - 810 Main Street W
North Bay, Ontario
Welcome to your dream condo in North Bay! This bright and spacious 3-bedroom unit is perfectly situated in the sought-after West End, just moments from the vibrant downtown and breathtaking waterfront. With Kate Pace Way nearby, you can enjoy leisurely strolls or bike rides while taking in picturesque views of the lake and surrounding scenery. Step inside to discover an inviting living space filled with generous natural light. The exceptionally large living room flows seamlessly into a cozy dining area and functional galley kitchen-an ideal layout for hosting friends and family. The primary bedroom features a walk-in closet and a large armoire, offering abundant storage for your wardrobe and accessories. Enjoy your morning coffee or unwind in the evening on the private balcony off the living room, where you can soak up peaceful views of the neighborhood. This condo also offers unbeatable convenience with underground parking, keeping your vehicle safe and snow-free year-round, plus a dedicated storage locker for seasonal items and personal belongings. With shopping, dining, and the best of North Bay just steps away, this condo delivers comfort, style, and an enviable location. Don't miss the chance to make this exceptional space your own! The property is currently tenanted at $2400+ utilities a month. Photos taken prior to tenants moving in. (id:50886)
Realty Executives Local Group Inc. Brokerage
5020 East Mill Road
Mississauga, Ontario
***Room for rent*** in this clean, spacious and quiet home .One Female occupant only, and . All utilities are included, fully furnished room in the basement available for rent in a beautifully maintained 3-bedroom town home, located in the highly sought-after East Credit neighborhood. This spacious home is situated in a prime location, close to public transit, shopping, parks, and major highways 403 . The room comes complete with a bed, dresser, desk, and chair- perfect for a student or working professional. Kitchen facilities are shared along with a bathroom on the same level. Laundry is conveniently located also in the basement. Rent includes all utilities: hydro, water, gas, and in.- walk to supermarket, restaurants, pharmacies, bank and much more. , highways, transit stops, top-rated schools, and parks. (id:50886)
Century 21 Green Realty Inc.
90 Penny Crescent
Markham, Ontario
Prestigious Markham Village On A Quiet, Family-Friendly Crescent! Beautifully Upgraded 4-Bedroom, 3-Bath Detached Brick Home Featuring An Artfully Landscaped Lot With Mature Trees, Spacious Covered Porch, And Exceptional Privacy. Enjoy New Hardwood And Ceramic Flooring, A Bright Family Room With Pot Lights And Fireplace, And A Modern Kitchen With Stainless Steel Appliances And Breakfast Area With Walkout To Patio. Main Floor Laundry Provides Everyday Convenience. The Large Primary Bedroom Includes A Private Ensuite And Walk-In Closet. Finished Basement Offers A Recreation Room, Bar, Soundproof Studio, And Additional Flexible Space. Conveniently Located Close To Top-Rated Schools, Parks, Main Street Markham, GO Transit, And Shops. (id:50886)
Avion Realty Inc.
Bsmt - 19 Kruger Road
Markham, Ontario
2 Bedroom 1 Washroom and the Kitchen Basement For Lease in an excellent location Middlefield Community. Separate Entrance, Laminate flooring. Closed to Parkland Public school. One drive parking. ** This is a linked property.** (id:50886)
RE/MAX Ace Realty Inc.
1103 - 1000 Portage Parkway
Vaughan, Ontario
Corner 2 bedroom, 2-bath split layout with EV parking and locker and just a 1-minute walk to the Vaughan Metropolitan Centre Subway Station. Located in Vaughan's newest and most connected VMC community, right beside a 1-acre park and minutes to Hwys 400, 407, and 401. This bright, modern suite features 9 ft ceilings, floor-to-ceiling windows, laminate flooring, and stunning unobstructed views. Enjoy 24,000 sq. ft. of premium amenities including a rooftop outdoor pool, massive fitness centre with weights and machines, running track, BBQ area, party room, media room, 24/7 concierge, and a luxury lobby. Close to York University, IKEA, Costco, Vaughan Mills, Wonderland, restaurants, and major employment centres-an unbeatable blend of transit access, lifestyle, and modern living. (id:50886)
Union Capital Realty
1 Luzon Avenue
Markham, Ontario
Rare Corner-Unit, Sun-Drenched Executive Townhome. Located In The Box Grove Community, This Arista Built Home Features 3 Bed, 2 Bath + Media Nook And Boasts 9' Ceilings, Bright Airy Layout, Over-Sized Terrace, Large Kitchen With Breakfast Bar, Granite Countertops, Ss Appliances, Extensive Pantry. Primary Bedroom W/ 5-Pc Ensuite & Large W/I Closet. 4 Car Driveway Parking, Ensuite Laundry Room & Custom Blinds. Just Steps To Schools, Public Transit, Community Centers, Restaurants, Supercentre (Walmart, Lcbo, Starbucks) & Minutes To 407! (id:50886)
Harvey Kalles Real Estate Ltd.
372 Burns Boulevard
King, Ontario
A rare offering in central King City, this premium 2.56 acre ravine lot presents an exceptional opportunity for builders and developers to create a large scale estate residence surrounded by some of the areas most notable mansions, while also offering an existing executive home with over 7,500 square feet of living space. Designed for both elegance and comfort, the home features a beautifully renovated chef's kitchen with high end finishes, expansive light filled principal rooms, and four generously sized bedrooms on the upper level, plus a fifth bedroom in the versatile above ground basement. The lower level, complete with a full kitchen, three piece bathroom, and private entrance, is ideal for an in law or nanny suite. Outdoors, a sparkling in ground pool overlooks the tranquil ravine, creating a private oasis for relaxation and entertainment. Perfectly situated just minutes from the GO Station, top restaurants, charming cafes, and prestigious private schools, this property offers unmatched potential whether for immediate enjoyment or as the foundation for a signature luxury build. (id:50886)
The Agency
1578 Councillors Street
St Clair, Ontario
Welcome to 1578 Councillors Street – Renovated, Ready, and Family-Friendly! This beautifully updated raised ranch offers 2+2 bedrooms and 2.5 bathrooms in the quiet riverside community of Courtright—just steps from parks, shopping, and the scenic St. Clair River. With new (2025) vinyl flooring and fresh neutral paint throughout, the open-concept main floor features a gorgeous kitchen by Sarnia Cabinets, complete with a large island and quartz countertops. The primary bedroom includes its own 3-piece ensuite and a walk-in closet—ideal for busy parents. Extensively renovated inside and out, you’ll enjoy peace of mind with updated plumbing, upgraded electrical, R60 attic insulation, and central air (2022). The exterior updates incl vinyl windows, siding, soffits, and a concrete driveway with stamped walkway and patio. Plus, the fully fenced yard and gas BBQ hookup make outdoor living a breeze! This move-in ready home is perfect for growing families who want style, space, and reliability—all in a welcoming small-town setting. (id:50886)
Streetcity Realty Inc. (Sarnia)
84 Culbert Road
Bradford West Gwillimbury, Ontario
Welcome to this stunning newly built corner lot located at 84 Culbert Rd in the heart of the family-oriented and friendly Summerlyn Village community. Offering 3,400 sqft of above grade living space, style, and comfort. Over $60K in upgrades residence featuring a charming brick, stone exterior and a welcoming covered front porch, 4 generously sized bedrooms, each with its own private ensuite bathroom, making it ideal for large or growing families, including a primary suite boasts a luxurious 5-piece ensuite and his and hers walk in closets for added comfort and storage. Main floor showcases a bright and functional layout, hardwood flooring throughout, a tile foyer, a spacious living room, private space designed office perfect for working from home. Bright and modern kitchen quartz countertops, extended island, stainless steel appliances, sleek white cabinetry, open concept layout flows seamlessly into the family area, gas fireplace creating a warm and inviting space, walks out to a deck enjoy morning coffee or summer BBQs, direct garage access to the main floor, powder room adds a convenience and comfort for guests. Second floor features a bonus loft area for playroom, home gym, or media space, laundry room with cabinetry, a sink, and stainless steel washer and dryer making everyday life that much easier. Unfinished basement includes a separate entrance, offers excellent potential for a future in-law suite, rental unit, or recreation space a great opportunity for additional income. Conveniently located just steps to schools, parks, trails, grocery stores, dining, shopping, school bus route only minutes to the Bradford GO Station and Highway 400. Move-in ready and waiting for you to begin your next chapter. (id:50886)
RE/MAX Experts
106 - 101 Cathedral High Street
Markham, Ontario
Enjoy living in Courtyards in Cathedral Town, minutes accesses to HWY404, Angus Glen community Centre, Richmond Green High school, shopping Centre and much more. (id:50886)
Homelife Landmark Realty Inc.
Upper - 124 Agnes Street
Oshawa, Ontario
Welcome to this nicely renovated second-floor and loft one-bedroom plus den lease located at 124 Agnes Street in Oshawa. This bright and well-designed unit offers a spacious living room, updated kitchen, modern bathroom, a comfortable bedroom, and a versatile den-perfect for a home office or additional living space. The loft-style layout adds character and a sense of openness, creating a warm and inviting atmosphere throughout. Located in a great, family-friendly area, you're close to parks, schools, shopping, public transit, and everyday amenities, with easy access to major routes for an easy commute. Enjoy peaceful residential living just minutes from downtown Oshawa and all it has to offer. Includes Parking. (id:50886)
Right At Home Realty
Main - 124 Agnes Street
Oshawa, Ontario
Welcome to this nicely renovated main-floor one-bedroom apartment located at 124 Agnes Street in Oshawa. This bright and functional unit features a comfortable living room, updated kitchen, modern bathroom, and a spacious bedroom-perfect for a single professional or couple. Thoughtfully refreshed with clean finishes, the home offers a warm and inviting atmosphere throughout. Situated in a great, family-friendly area, you're close to parks, schools, shopping, public transit, and everyday amenities, with easy access to major routes for commuting. Enjoy quiet residential living while being just minutes from downtown Oshawa and all it has to offer. (id:50886)
Right At Home Realty

