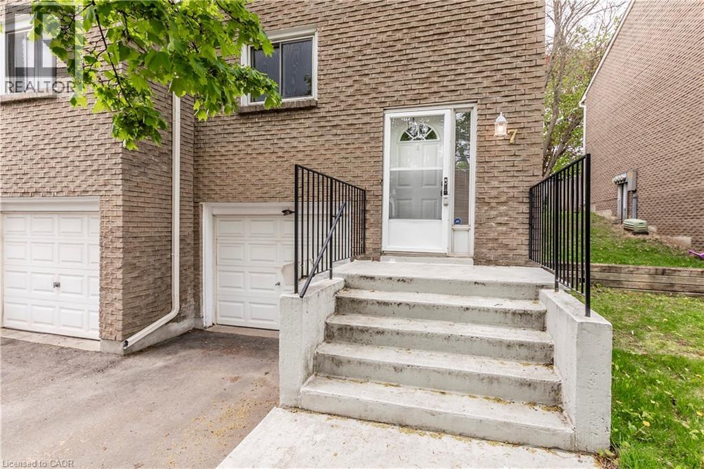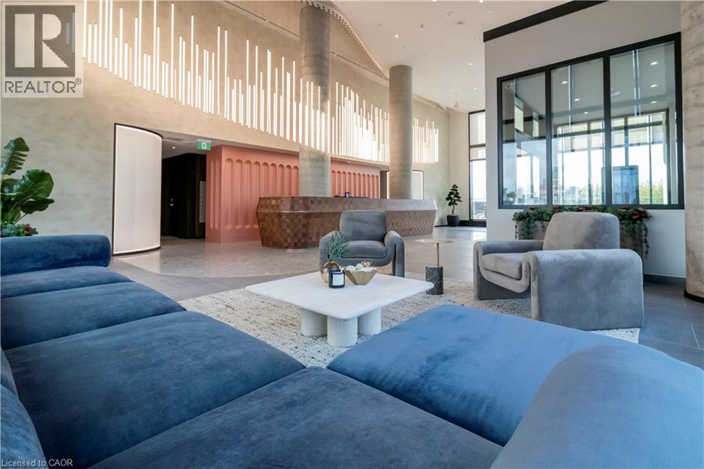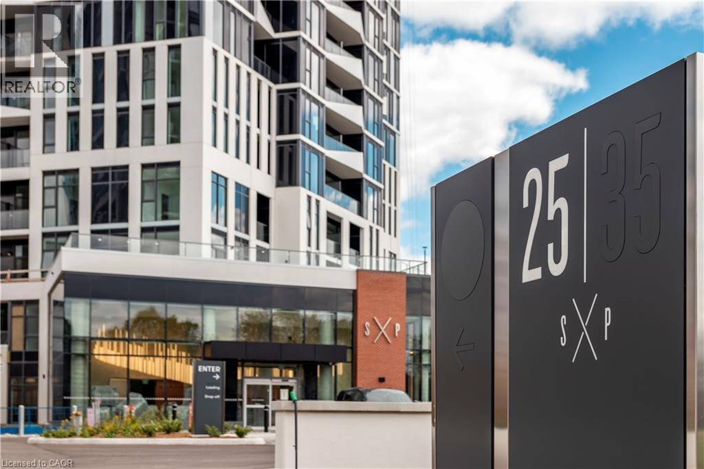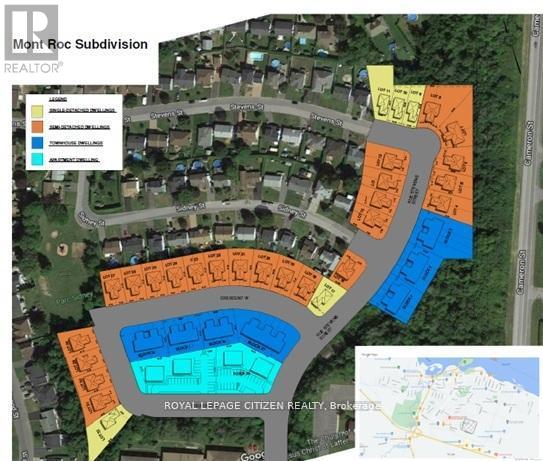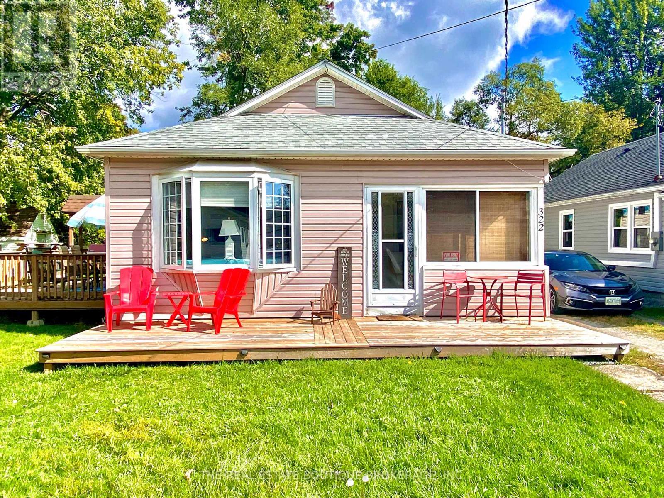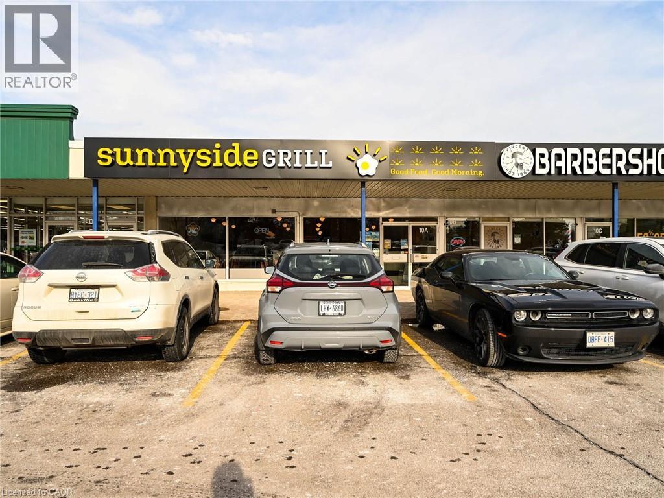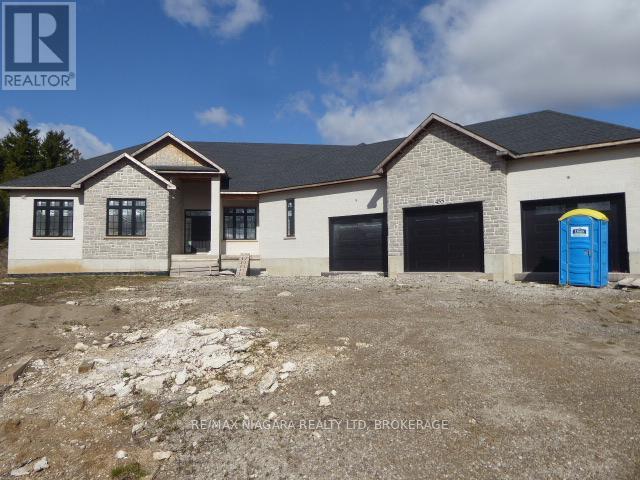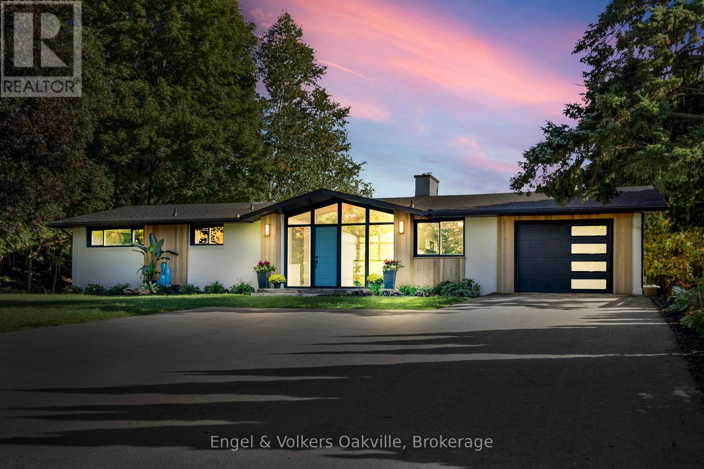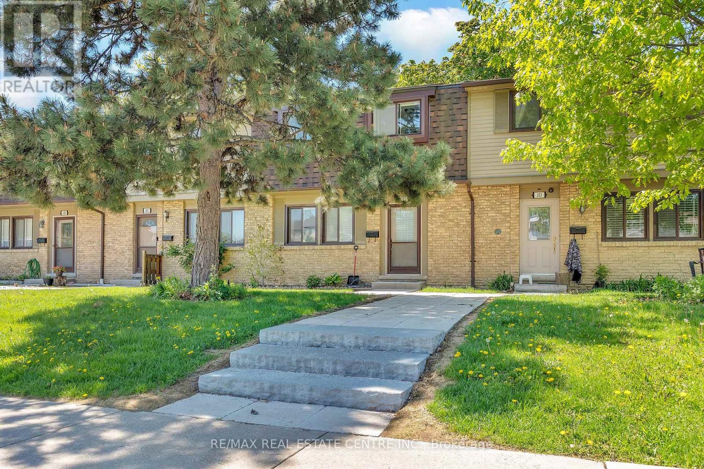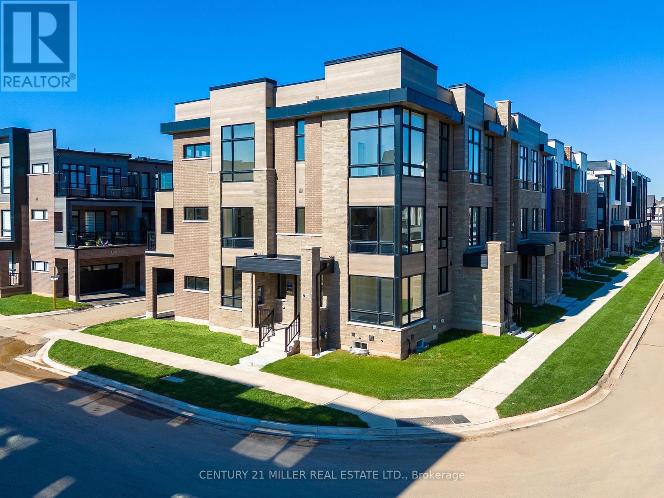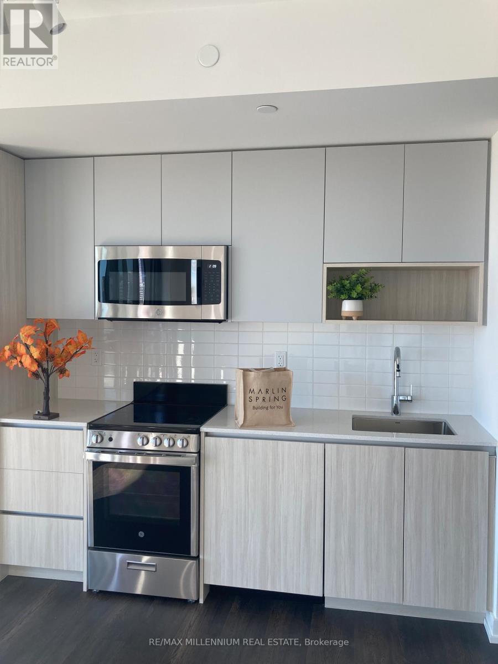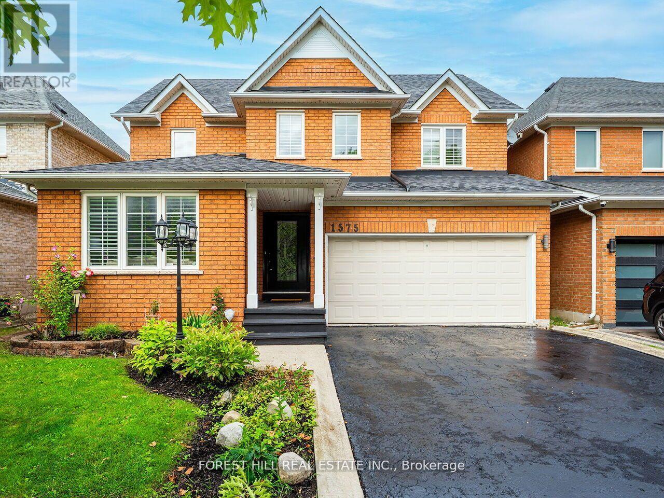121 Morgan Avenue Unit# 7
Kitchener, Ontario
Very reasonable CONDO FEE $405.00 per month INCLUDES WATER. Average Monthly Gas Bills Was $93.75 (Based On Last 12 Months) And Average Monthly Hydro Bills Was $86.16 (Based On Last 12 Months). This is an excellent three bedroom townhouse condo in a self managed condo corporation. New water softener in 2025. Updated kitchen and both bathrooms. The fireplace will heat the entire home as air goes up to the 1st and 2nd floors through the vents in the ceiling. Gas fireplace in the basement and on the main floor heat the home so well that the owners have never used the baseboard heaters in the bedrooms. Carpet free home. Large finished rec room in the finished basement. Two large storage areas under the stair landings, one is accessed through the garage and the other in accessed under the main floor stairs landing. Low condo fees and low taxes makes this a very economical and great condo. Perfect for the first time home buyer. (id:50886)
RE/MAX Real Estate Centre Inc. Brokerage-3
25 Wellington Street S Unit# 1712
Kitchener, Ontario
Brand new from VanMar Developments! Stylish 2 Bed, 2 Bath Corner Suite at DUO Tower C, Station Park. 769 sf interior + private balcony. Open living/dining with modern kitchen featuring quartz counters & stainless steel appliances. Primary bedroom with extra large naturally lit ensuite.In-suite laundry. Station Park amenities include: peloton studio, bowling, aqua spa & hot tub, fitness, SkyDeck outdoor gym, yoga deck, sauna &much more. Steps to shopping, school, restaurants, transit, Google & Innovation District. Please note this unit does not come with parking. (id:50886)
Condo Culture Inc. - Brokerage 2
25 Wellington Street S Unit# 510
Kitchener, Ontario
Brand new from VanMar Developments! Stylish 2 Bed, 2 Bath Corner Suite with Parking at DUO Tower C, Station Park. 768 sf interior + private balcony. Open living/dining with modern kitchen featuring quartz counters & stainless steel appliances. Primary bedroom with extra large naturally lit ensuite.In-suite laundry. Station Park amenities include: peloton studio, bowling, aqua spa & hot tub, fitness, SkyDeck outdoor gym, yoga deck, sauna &much more. Steps to schools, shopping, restaurants, transit, Google & Innovation District. (id:50886)
Condo Culture Inc. - Brokerage 2
N/a Stevens Street
Hawkesbury, Ontario
Outstanding opportunity for developers, builders, and investors! An exceptional infill opportunity in the most prestigious Mountrock Neighbourhood in Hawkesbury Town. Approximately 10 acres of subdivision with Municipal Services at the Lot Line (to be extended as part of the site servicing). The Draft plan and Zoning approved for 107 Residential dwelling, combination of 5 Single detached, 48 Semi-Detached, 30 Free hold Towns, and 2 low-rise blocks with 12 dwelling units in each block. The detail design submission is almost ready for approval. The next steps are land servicing and build houses. Minutes walk to Walmart, hospital, public transports, and many amenities. (id:50886)
Royal LePage Citizen Realty
322 Oxford Avenue
Fort Erie, Ontario
Charming 4-season Bungalow in Crystal Beach, just minutes away from the sandy shores of Lake Erie. Ideal Home, Vacation Spot or Investment Opportunity! Priced to Sell as the wide lot allows for so many options - Build a garage/workshop, a Guest Bunkie, or rebuild to a larger home or a duplex, to name a few. This cozy bungalow offers everything you need: 3 cozy bedrooms perfect for families or guests, 1 fully renovated bathroom with modern finishes , updated plumbing and laundry, a new and owned water heater and h/e furnace, a lovely enclosed front porch/sunroom with plenty of natural light for year round enjoyment, front and side decks for relaxing or entertaining. The expansive 76' x 85 lot features a large side and back yard with endless potential, and a fire pit for those roasted marshmallows! The kitchen door leads to the large side deck, providing seamless indoor-outdoor living, the said fire pit, a treed, tranquil backyard, a large garden shed and a garbage shed. This home has a proven track record as a successful Airbnb. It's a short drive to Fort Erie, Safari Niagara, the Friendship Trail, Peace Bridge and Niagara Falls. Quaint shops and restaurants are a stroll away, or it's a short drive to historic Ridgeway. Enjoy serene beach town living, just minutes from the crystal-clear waters and a beautiful sandy beach. With ample space to play, entertain, and relax, this home is the perfect retreat. (id:50886)
The Real Estate Boutique Brokerage
1375 Southdown Road Unit# 10a
Mississauga, Ontario
This is your chance to own a profitable and fully turnkey breakfast restaurant, located in a vibrant neighborhood and supported by a strong franchise network. With a 10-year history of success, this established location has proven itself as a consistent performer, making it an ideal opportunity for an aspiring restaurateur or experienced operator. The restaurant features 90 seats, providing ample space to accommodate a steady flow of customers while maintaining an inviting, comfortable atmosphere. Recently renovated to meet current brand standards, the space is modern, stylish, and perfectly designed to attract both loyal locals and new visitors. As part of a rapidly growing chain, this location benefits from comprehensive franchise support, including marketing, training, and ongoing operational assistance. It has become a neighborhood favorite, with a strong, loyal customer base ensuring consistent foot traffic and repeat business. With the backing of a proven, profitable business model and a brand on the rise, this is an exciting opportunity to step into a thriving market with long-term potential. Don't miss out on this exceptional chance to own a successful, neighbourhood breakfast restaurant in the sought after Clarkson community. (id:50886)
Royal LePage Signature Realty
455 Mines Road
Haldimand, Ontario
Incredible opportunity to finish your dream home in the country! This massive 2,823 sqft bungalow sits on a premium 152 x 200 ft lot and offers a rare chance to customize every detail to your taste. The exterior is beautifully completed with timeless brick and stone, a huge triple car garage, and a spacious covered back porch perfect for relaxing or entertaining. Inside, the open-concept layout is framed and ready for your personal vision featuring 4 bedrooms, 3.5 bathrooms, a main floor laundry, and tons of natural light throughout. Set in a peaceful country location with backyard privacy, this is your blank canvas to create a custom masterpiece. Finish it your way and unlock the full potential of this one-of-a-kind property! (id:50886)
RE/MAX Niagara Realty Ltd
50 Oak Avenue
Hamilton, Ontario
A rare one-acre escarpment-view estate in the heart of Dundas. Set on an exceptionally wide 143 ft frontage, this fully renovated modern residence sits on one of the most desirable lots in Greensville - offering privacy, panoramic valley views, and end-to-end upgrades. This is a home you can move into today, or a once-in-a-lifetime luxury custom-build site for those seeking a signature estate. Few properties combine this width, acreage, and topography anywhere near the GTA.Inside, the home has been extensively modernized with high-quality finishes throughout. Highlights include a new cedar façade, new multi-level decks, expansive terraced outdoor living spaces, and a unique koi aquarium feature that gives the home a boutique architectural feel. A redesigned interior includes a home theatre, fitness studio, updated kitchen and baths, and an open-concept layout oriented toward the views. Ideal for entertaining or quiet retreat living.The one-acre lot offers unmatched flexibility: enjoy it as-is, expand the footprint, or work with a builder to create a multi-million-dollar dream home in a premium neighbourhood where estate builds are in high demand. The wide frontage provides architectural freedom rarely found in Dundas, and zoning supports a luxury single-family home with accessory structures (buyer to verify). This is an outstanding opportunity for families relocating from Toronto desiring space and privacy, or for builders seeking a showcase site for a high-end project.A unique combination of size, width, views, upgrades, and future potential-truly one of Dundas' most distinctive properties. (id:50886)
Engel & Volkers Oakville
102 - 105 Hansen Road N
Brampton, Ontario
Welcome to one of the largest and well-maintained townhomes in the communityan ideal opportunity for first-time buyers, growing families, or those looking to downsize without compromise. This bright and spacious 3+1 bedroom, 2-bathroom home offers over 1,200 sq. ft. of comfortable living space, with thoughtful upgrades and a highly functional layout. The primary bedroom features elegant double-door entry, large windows, and easily fits a king-size bed, while the other two upper-level bedrooms accommodate queen-size beds with ease. Enjoy an updated eat-in kitchen with plenty of natural light and walk-out access to a private fenced yardperfect for outdoor dining or relaxation. The finished basement adds versatility as a home office, recreation room, or additional bedroom. Located just minutes from Highway 410, Bramalea City Centre, and within walking distance to top-rated schools, transit, shopping, groceries, fast food, and Planet Fitness, this home offers unmatched convenience. Community Features: Outdoor swimming pool, Family-friendly atmosphere, Ample visitor parking & Maintenance Fees Include: Rogers high-speed internet, Upgraded cable TV, Water, Roof, window, and door maintenance, Snow removal & lawn care, truly worry-free living year-round! Unit comes with one owned parking space, with the option to reserve a second, plus abundant visitor spots. Dont miss out on this rarely available unit in a well-managed complex. (id:50886)
RE/MAX Real Estate Centre Inc.
1341 Anthonia Trail
Oakville, Ontario
Welcome to Upper Joshua Creek. This modern end unit townhome offers 5 bedrooms, 4 full and 1 half baths, and 2,560 sq ft of finished living space. The ground level opens to a welcoming foyer with a laundry room that has direct garage access, plus a bright corner bedroom with its own three piece ensuite. Hardwood and ceramic tile run throughout the home. The second floor is light filled with an open concept kitchen, dining, and living area under 10 ft ceilings. The kitchen features stainless steel appliances, a centre island, and generous storage. The dining room has a walkout to the balcony for easy indoor to outdoor entertaining, and a powder room completes the level. The primary bedroom includes a private balcony and a 5 piece ensuite with a freestanding deep soaker tub, seamless glass shower, and a double vanity with undermount sinks. Three additional bedrooms and two 4 piece baths provide flexible space for family, guests, or a home office. Minutes to 403, QEW, and 407, and close to parks, trails, shops, and well regarded schools. (id:50886)
Century 21 Miller Real Estate Ltd.
714 - 801 The Queensway
Toronto, Ontario
This brand-new, never-lived-in south-facing 1+Den condo features a bright, spacious layout (569 sqft) with modern finishes and large windows that fill the space with natural light. The versatile den is ideal for a home office or guest room, while the open-concept kitchen boasts stainless steel appliances and in-suite laundry for added convenience. The generous bedroom and expansive balcony offer both comfort and outdoor enjoyment. Perfectly located just steps from Costco, grocery stores, dining, gas stations, and everyday amenities-with TTC at your doorstep and easy access to major highways-this sun-soaked, move-in-ready unit perfectly blends comfort, style, and convenience. A must-see! (id:50886)
RE/MAX Millennium Real Estate
1575 Samuelson Circle
Mississauga, Ontario
Approx 3000 Total sq ft!! Beautifully Updated 3+1 Bed, 4 bath home in Sought-after Meadowvale Village! Bright and Spacious, this tastefully updated home has an open-concept layout with Hardwood floors throughout. Directly across from the Scenic Levi Creek Trail, it offers the perfect blend of Nature and Convenience. Recently Renovated kitchen with Granite countertops, glass tile backsplash and modern shaker cabinets. Walkout from the breakfast area to a professionally landscaped backyard with a flagstone patio and in-ground sprinkler system- ideal for Entertaining or relaxing. Upstairs, you'll find three generously sized bedrooms, including a primary with 4 pce ensuite, w/in closet ; Semi-ensuite in 2nd bedroom. Crown Moulding and California shutters and a touch of elegance. The Professionally finished basement boasts new vinyl flooring, a large recreation room with bar and 3 pc bath-perfect for guests or family movie nights. Located within walking distance to top rated Schools, parks, trails, public transit and all essential amenities. Short drive from, 401, 407, 403. This home is a rare find in an unbeatable location. (id:50886)
Forest Hill Real Estate Inc.

