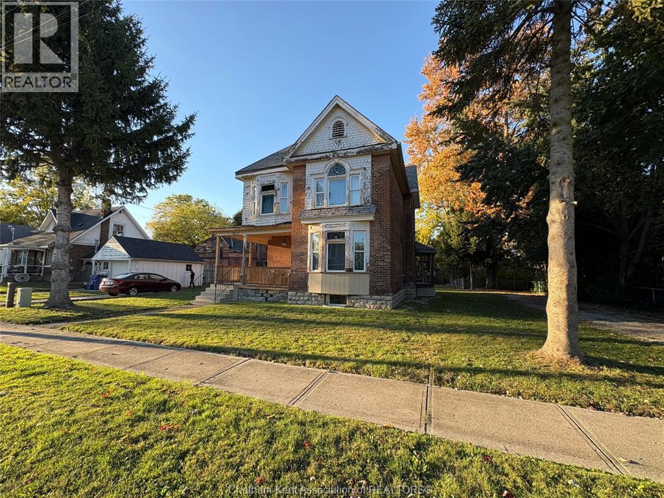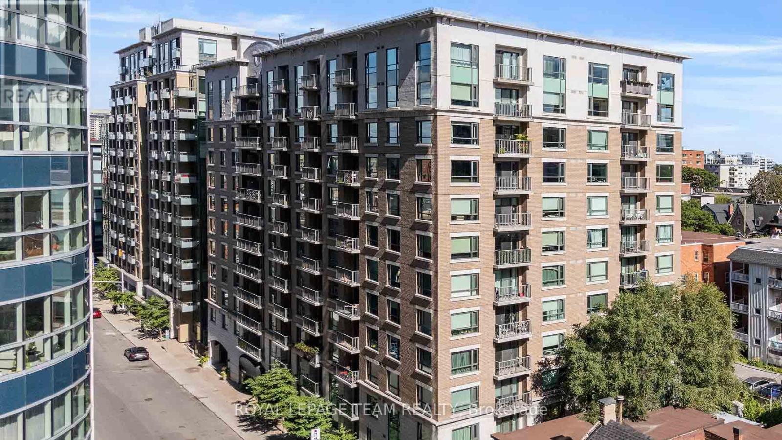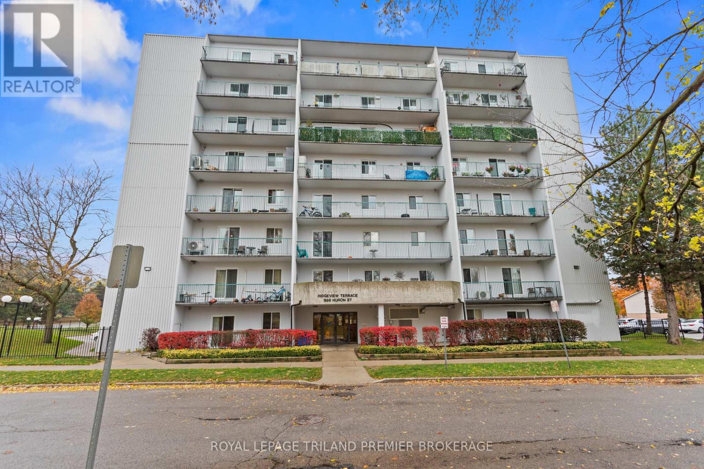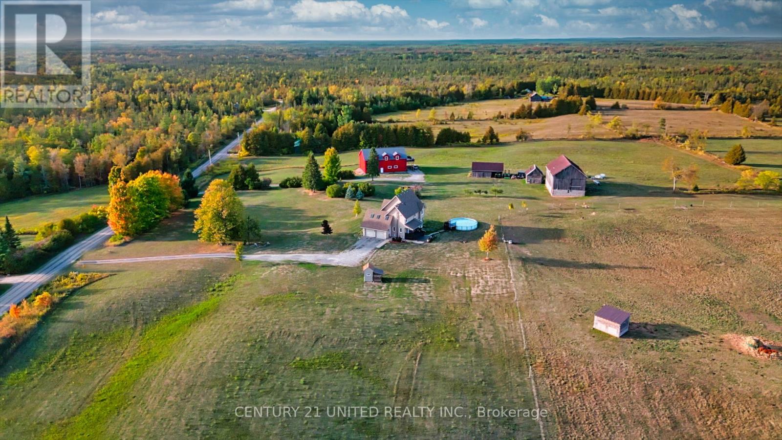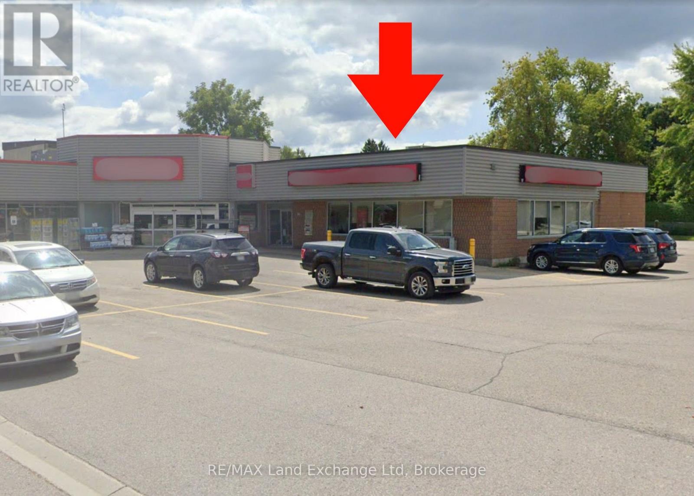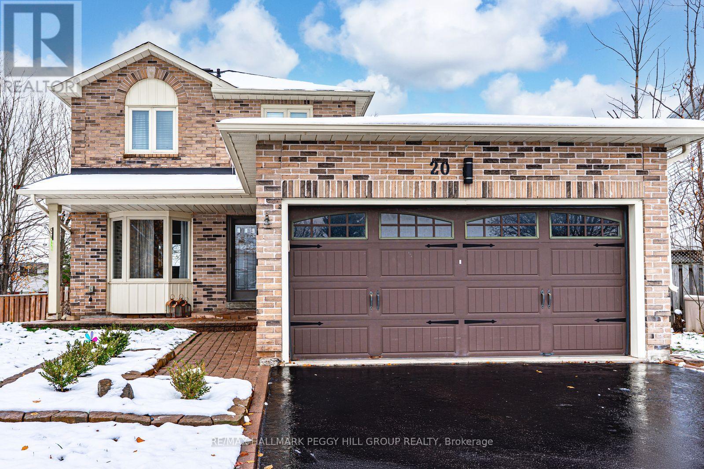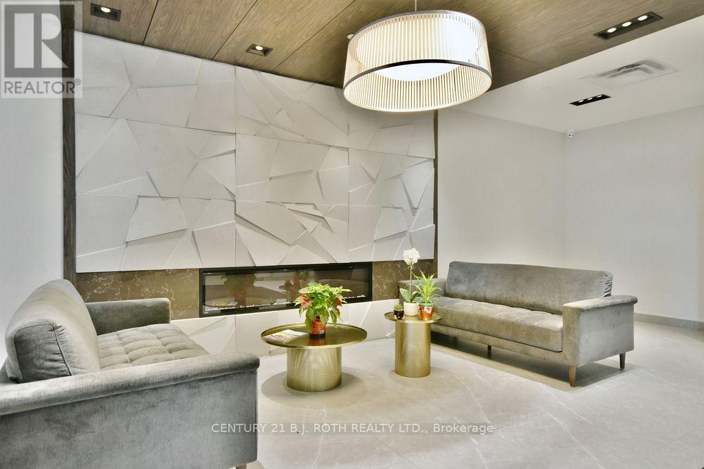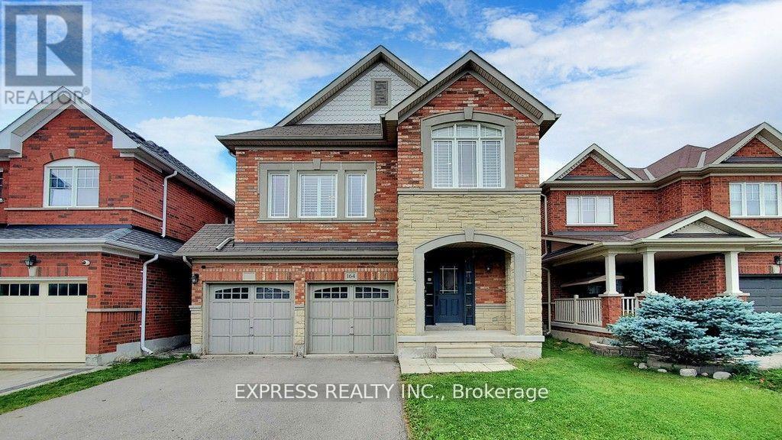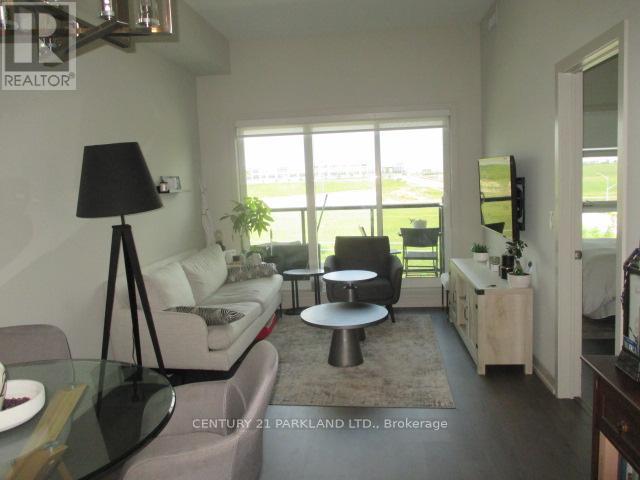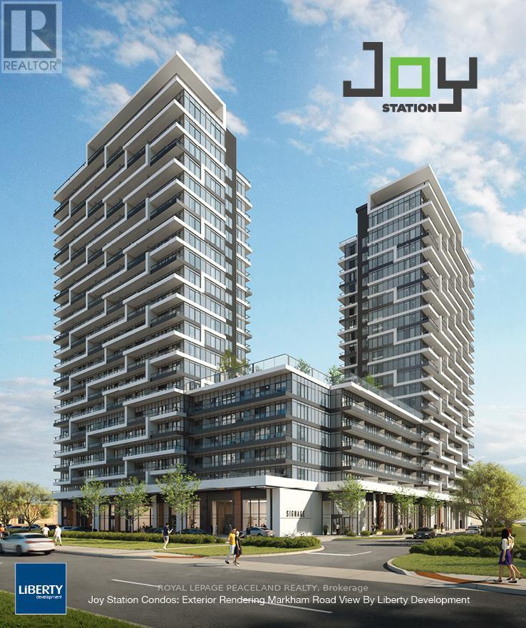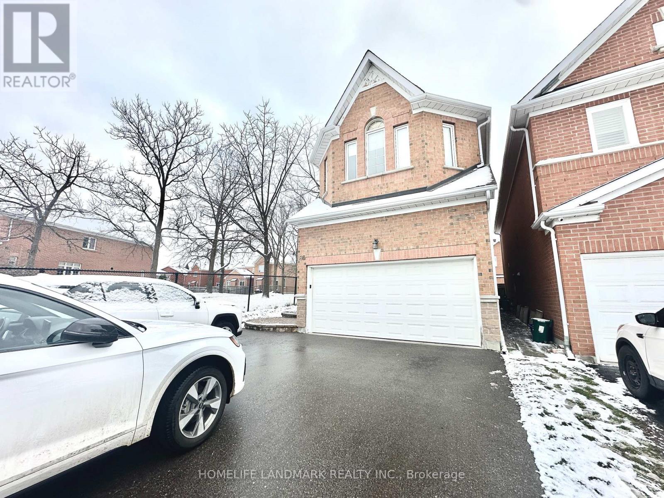27 & 31 Wade Street
Chatham, Ontario
Welcome to this unique Victorian style gem in the heart of Chatham! Located on a quiet, charming cul-de-sac you can soak up the sun on your deck or enjoy the oversized double lot yard. Zoned RL3 it's perfect for large families, or investors, this property offers ample space inside and out with added potential in the large second structure. So much natural sunlight pouring in multiple oversized windows with 4+ bedrooms, large dinning room and living room, 3 full bathrooms and 3 kitchens. Maintaining it's original character through-out with recent updates including new electrical 200amp 2024, plumbing 2023, furnace 2019, roof 2015, washrooms/showers 2024. (all dates aprox) Buyer to verify all information including future use. (id:50886)
Realty House Inc. Brokerage
909 - 200 Besserer Street
Ottawa, Ontario
Attention First-Time Buyers, Investors & Students! Welcome to The Galleria at 200 Besserer Street, where downtown Ottawa living meets modern comfort and style. Built by renowned Richcraft Homes in 2009, this well-managed condominium is located in the heart of Sandy Hill, steps from the University of Ottawa, Rideau Centre, ByWard Market, Parliament Hill, LRT, and all the vibrant amenities the downtown core has to offer. This bright and inviting 1-bedroom, 1-bathroom unit features a north-facing exposure, offering quiet city views and abundant natural light throughout the day. The open-concept living and dining space is enhanced with engineered hardwood floors and a thoughtful layout that maximizes both style and functionality. The modern kitchen is equipped with sleek granite countertops, stainless steel appliances, ample cabinetry, and a convenient breakfast barperfect for entertaining or a quick morning coffee. The spacious bedroom includes generous closet space and large windows, creating a serene retreat in the middle of the city. A well-appointed 4-piece bathroom with granite vanity and modern finishes, along with in-unit laundry, ensures everyday convenience. The unit also comes with a private balcony, ideal for unwinding at the end of the day or simply enjoying a breath of fresh air. Residents of The Galleria enjoy resort-style amenities, including an indoor pool, sauna, fully equipped fitness centre, and outdoor patio with BBQsall designed to elevate your lifestyle. The building is meticulously maintained, with professional management and secure entry for peace of mind. This condo also includes a dedicated underground parking space and storage locker, adding further value and convenience. Whether you are a professional looking for a chic urban home, a student seeking walking-distance access to campus, or an investor looking for a prime rental property in one of Ottawa's most connected communities, this condo is an opportunity not to be missed. Parking P3-41 (id:50886)
Royal LePage Team Realty
406 - 986 Huron Street
London East, Ontario
Bright and updated corner unit - perfect for First-Time Buyers or Investors! Welcome to this beautifully updated two bedroom, one bathroom unit in a well-maintained building. This bright and spacious condo features modern laminate flooring throughout, A/C unit, and a generous kitchen with updated cabinetry, countertops, and a stylish tiled backsplash. The open-concept dining and great room offer seamless flow and access to a private balcony with lovely west-facing views. Enjoy two spacious bedrooms, including a primary suite with a walk-in closet, and a fully updated 4-piece bathroom. With plenty of in-unit storage, secured entry, parking, and convenient coin-operated laundry, this property offers both comfort and practicality. Ideally located on a major bus route and just minutes from shopping, restaurants, and Fanshawe College - a fantastic opportunity for first-time buyers or investors alike! (id:50886)
Royal LePage Triland Premier Brokerage
313 - 200 Callaway Road
London North, Ontario
Spacious and Stylish 2-Bed, 1-Bath Apartment in Prime North London Location! This 8,30 sq ft unit offers modern living in London's north end. Step through the entryway into a sleek, open-concept kitchen that flows seamlessly into a bright and airy living/dining area. Patio doors off the living room open to a private balcony perfect for morning coffee or evening relaxation. The large primary suite features a walk-in closet. There is also a generously sized second bedroom ideal for guests, a home office, or additional living space. Natural light fills the unit through large windows, enhancing the contemporary layout. Enjoy comfort, style, and location all in one. Don't miss this exceptional rental opportunity! Village Walk Commons and Pebble Creek Park are at your doorstep to enjoy daily walks and outdoor adventures, while Sunningdale Golf & Country Club and Medway Valley Park are located mere minutes west. The bustling north-end also offers you the ultimate in impeccable dining, major retail outlets, Masonville Place and more. Every amenity imaginable is right here, at home for you. (id:50886)
Century 21 First Canadian Corp
257 10th Line Rd South Dummer Road
Douro-Dummer, Ontario
Your Country Haven Awaits on 112 Acres. Wake to dew on rolling fields, the rustle of autumn leaves, and the serene cadence of the Ouse River. Nestled in Douro-Dummer, this property blends modern comfort with timeless rural charm-offering not just a home, but a sanctuary. Two distinct dwellings provide space, privacy, and connection. Dwelling 1: The Modern Barndominium (1,519 sq ft, 2019) features bright open-concept living with vaulted ceilings, in-floor heating, private deck with sweeping countryside views, 2 bedrooms, bonus room for an office, and a 3-piece bathroom. Situated above a shop with 20 ft ceilings, heated floors, and separate entrance, this home is perfect for guests, in-laws, or rental income while maintaining comfort and privacy. Dwelling 2: The Main Home (2,200 sq ft, two-story) offers a cozy living room with propane fireplace, spacious kitchen and dining area, main floor laundry, 3 bedrooms including a primary suite with walk-in closet and ensuite, plus a bonus room with sloped ceilings and skylights ideal for a media room. Every window frames stunning farmland and forest views. Additional Features & Amenities include 80 acres of productive farmland, versatile 20 ft ceiling shop with 20 ft door and 2-piece bathroom, large barn for storage or gatherings, drive shed for equipment, fenced-in pasture ideal for horses, maple shack for seasonal memories and fresh syrup from the maple tree lane to the river, and a vegetable garden. From maple sugaring to skating on the frozen Ouse River, summer swims in the pool, and ATV or snowmobile trails, each season brings adventure and reflection. Wildlife including deer and turkeys create a living backdrop for cherished memories. Whether quiet sunsets or family gatherings with the aroma of maple syrup, every corner invites connection and serenity. Your private rural retreat awaits: 112 acres, two homes, and endless country charm with barn, shed, shop, and maple shack-the magic unfolds when you visit. (id:50886)
Century 21 United Realty Inc.
36 King Street
Huron East, Ontario
Prime Commercial Space Available in Brussels. This property is available as of June 1st, 2026. An exceptional opportunity to lease 3,174 sq ft of prime commercial space located directly next to a high-traffic grocery store. This unit is currently occupied by a financial institution and offers a professional, layout ideal for a wide range of commercial, office, or service-based uses. (id:50886)
RE/MAX Land Exchange Ltd
20 Pae Drive
Barrie, Ontario
FAMILY COMFORT, MODERN STYLE & A BACKYARD TO FALL IN LOVE WITH! This stunning all-brick two-storey home is nestled in a family-friendly neighbourhood on a quiet and safe street surrounded by great neighbours, with schools, shopping, entertainment, recreational activities, Highway 400 and the Barrie South GO Station just minutes away. A covered front porch and an interlock walkway lined with a garden bed create a warm welcome before stepping inside to a bright interior enhanced by modern paint tones, hardwood floors, two cozy fireplaces and pot lights. The kitchen is a true showstopper, showcasing white cabinetry with some glass inserts, stainless steel appliances and a timeless subway tile backsplash, while the family room offers a garden door walkout to the expansive backyard. Outdoors, this property shines with a spacious entertainer's yard featuring an above-ground pool, a hard-top gazebo, a large deck and an impressive lot that stretches 209 feet on one side with plenty of grass space for kids and pets to enjoy - this backyard is absolutely stunning! Upstairs, three well-sized bedrooms provide comfortable retreats, including a generously sized primary with a sitting area, a four-piece ensuite and a closet with built-in shelving. The partially finished basement extends the living space with a recreation room that is perfect for movie nights, a 2-piece bath and plenty of storage. Everything you've been searching for in a #HomeToStay is right here, so stop scrolling and start packing! (id:50886)
RE/MAX Hallmark Peggy Hill Group Realty
818 - 58 Lakeside Terrace
Barrie, Ontario
Modern two-bedroom, two bath Lakeview condo in a vibrant neighborhood, blending comfort & convenience. Stylish interiors featuring an open-concept layout, sleek finishes, and expansive windows for abundant natural light and beautiful views. The kitchen boasts state-of-the-art appliances & quartz countertops. Awesome layout perfectly positioned on the 8th floor! This lifestyle property has so many features including panoramic view private rooftop terrace with a lounge area & BBQ facilities. Enjoy socializing in the party room with a pool table, the pet spa for your furry friends and even an are where company can stay comfortably in the guest suite. Underground 2 car tandem parking offers security and ease in all weather. Close to hospital shopping, dining, Hwy 400, Little Lake, schools, and parks, it's a perfect blend of urban convenience and tranquil living. (id:50886)
Century 21 B.j. Roth Realty Ltd.
164 Mavrinac Boulevard
Aurora, Ontario
Bright & Spacious 4Bdrms Detached House in Prime Bayview/Willington Community. Finished Large Basement Apartment With Separate Entrance. Family Room Can B Converted To 5th Bedroom. Stone Countertops, Big Island, Solid Wood Kitchen, Cabinets, All Window with California Shutters, Fancy Lights, and 2 Fireplace. Big Lot With Large Backyard. Close To Buses, Train, Transport, Parks, Golf Courses, Amenity Centre, Shopping. Superstores, T&T, Shoppers, Restaurants, And Theater, Etc. (id:50886)
Express Realty Inc.
438 - 555 William Graham Drive W
Aurora, Ontario
Location, Location, Location, Welcome To The Arbors Condos, Penthouse Suite With 10' Ceilings, Well Laid Out One Bedroom + Den, Include Parking & Locker, Stainless Steel Appliances, Granite Kitchen Counter, Close to Hwy 404, Shopping /Malls, Go/Viva Bus, Schools, Rec. Complex. (id:50886)
Century 21 Parkland Ltd.
A303 - 9781 Markham Road
Markham, Ontario
Brand new 1-bedroom, 1-bath condo at 9781 Markham Rd, perfectly location! This bright and efficiently designed suite features 9-ft ceilings, floor-to-ceiling windows, and a modern open-concept kitchen with stainless steel appliances. Steps to Mount Joy GO Station, shopping plazas, restaurants, banks, parks, and top-rated schools, with easy access to Hwy 7, 404 & 407. Building amenities include 24-hour concierge, gym, party room, visitor parking, and more. Ideal for professionals or couples seeking stylish, convenient urban living-move in and enjoy! (id:50886)
Royal LePage Peaceland Realty
Lower - 86 Snowdon Circle
Markham, Ontario
Only 150 meters to the top-ranking Markville Secondary School! Move-in ready, fully furnished, and spacious 2-bedroom basement apartment with a private side entrance, 3-piece bathroom, and no-shared laundry on the same level. Two-Car Tandem Driveway Parking. Located in a safe and quiet community, this home offers exceptional convenience-just minutes to Markville Mall, GO Train Station, community centre, restaurants, and more. Ideal for couples, students, or young families seeking a comfortable and high-quality living environment. Tenant insurance required. Utilities extra. (id:50886)
Homelife Landmark Realty Inc.

