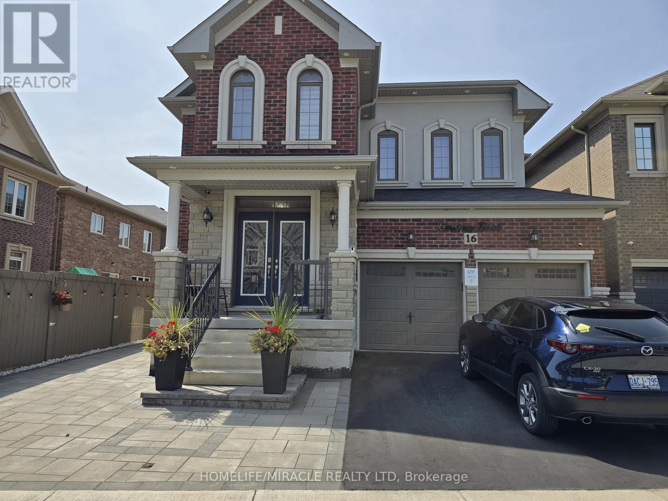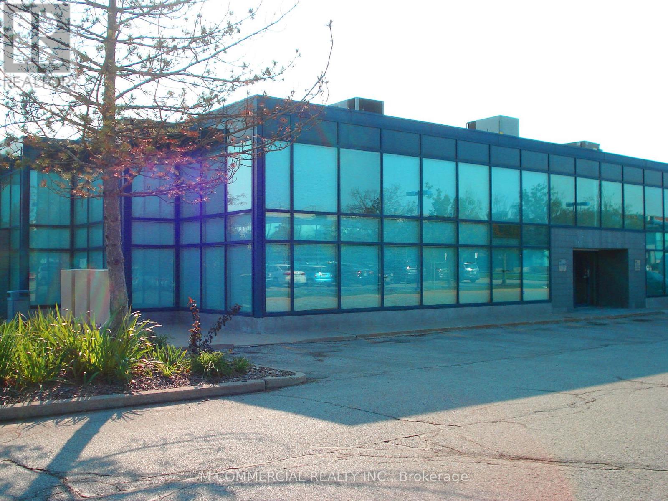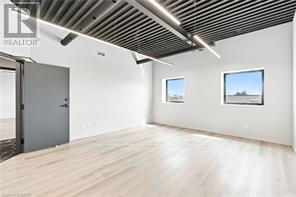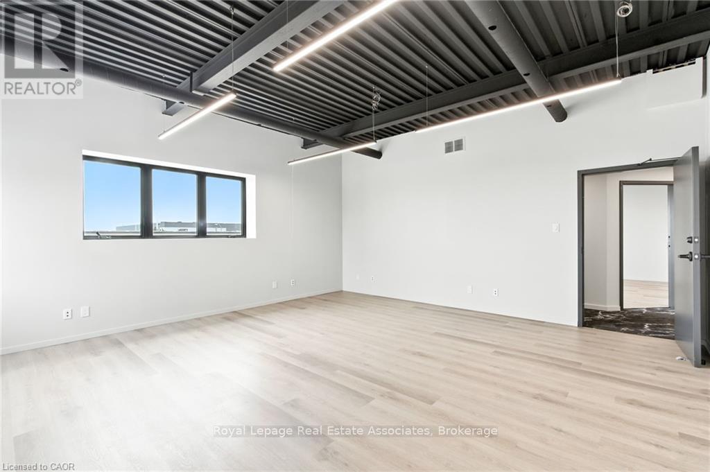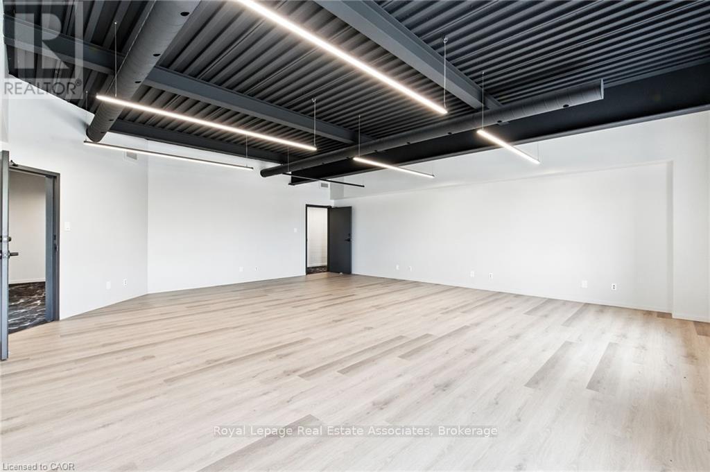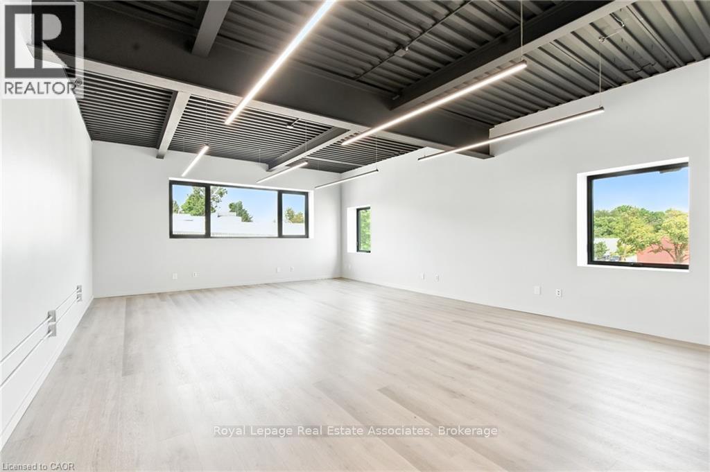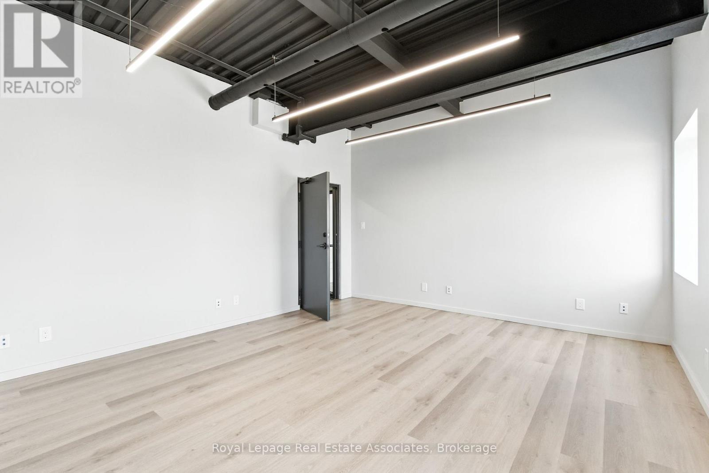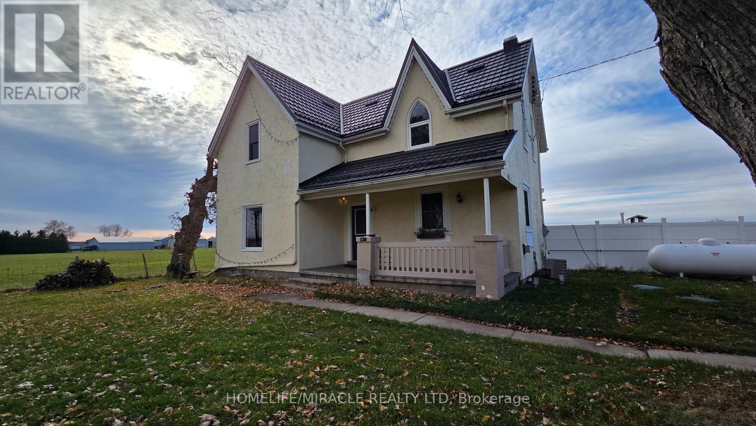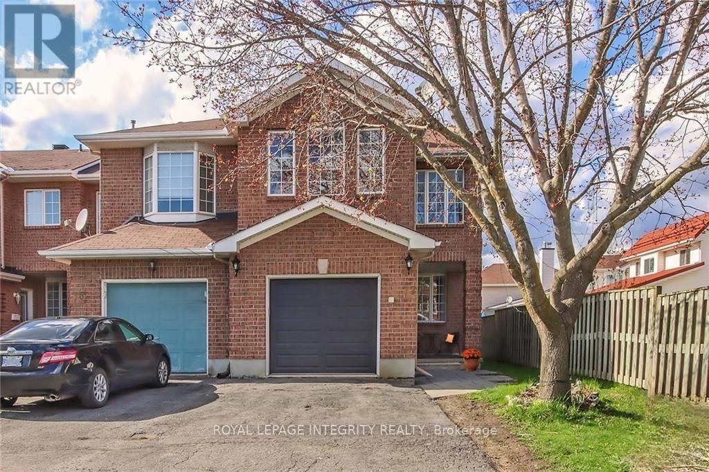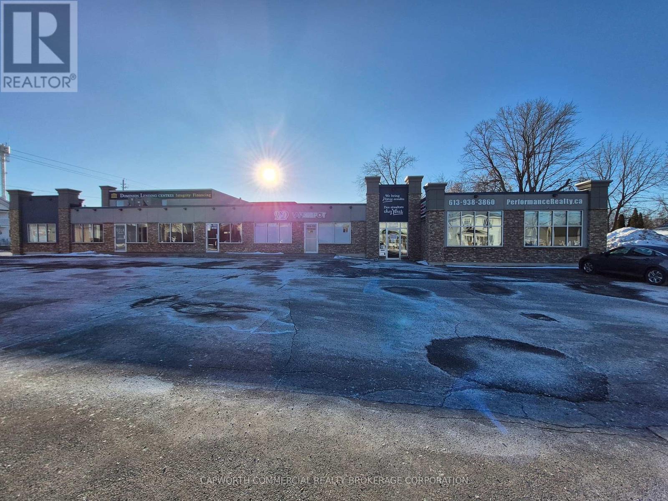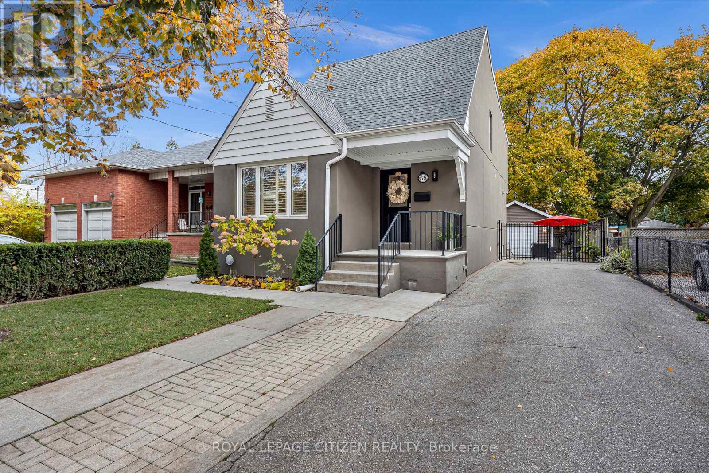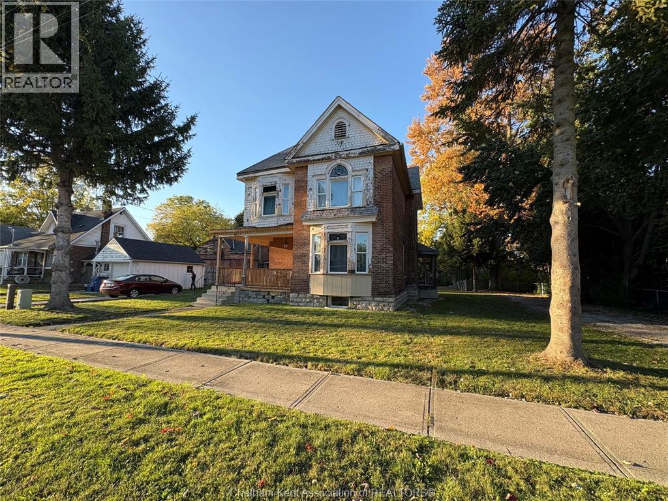Basement - 16 Hawtrey Road
Brampton, Ontario
Move in ready! Nestled in a quiet, family-friendly neighborhood. This clean and bright legal basement unit features 3 bedrooms, 2 bathroom , big kitchen, with covered separate entry and ensuite laundry. laminate flooring throughout and 1 dedicated driveway parking spot. Conveniently located just minutes from Go Stn, highway, parks, and Hospital. Utilities are 35% sharing. Don't miss your chance to live in a well-maintained home in an unbeatable location! Second parking available with additional charges. utilities. (id:50886)
Homelife/miracle Realty Ltd
41 - 145 Traders Boulevard E
Mississauga, Ontario
Nicely Built Small Office..Approx. 935 Sf.... Near Hurontario And Highway 410...4 Offices, Meeting Room And Kitchenette...TMI 2025 estimate $15.50 psf/yr plus utilities (id:50886)
M Commercial Realty Inc.
206 - 1232 Northside Road
Burlington, Ontario
All-Inclusive Rent! Don't worry about utilities or TMI! This 271sq. ft. second floor boutique-style office space is one of five bright, spacious units available. The layout includes access to a shared common-area kitchenette, two washrooms, and ample on-site parking for staff and visitors. Located in a prime Burlington location, this versatile unit falls under GE2 zoning, suitable for a wide range of business types, accountants, lawyers, consultants, health professionals, creative agencies, tech start-ups, dance/fitness studios, and more. Please note: This unit is on the second floor with no elevator access (id:50886)
Royal LePage Real Estate Associates
205 - 1232 Northside Road
Burlington, Ontario
All-Inclusive Rent! Don't worry about utilities or TMI! This 343sq. ft. second floor boutique-style office space is one of five bright, spacious units available. The layout includes access to a shared common-area kitchenette, two washrooms, and ample on-site parking for staff and visitors. Located in a prime Burlington location, this versatile unit falls under GE2 zoning, suitable for a wide range of business types, accountants, lawyers, consultants, health professionals, creative agencies, tech start-ups, dance/fitness studios, and more. Please note: This unit is on the second floor with no elevator access (id:50886)
Royal LePage Real Estate Associates
204 - 1232 Northside Road
Burlington, Ontario
All-Inclusive Rent! Don't worry about utilities or TMI! This 611 sq. ft. second floor boutique-style office space is one of five bright, spacious units available. The layout includes access to a shared common-area kitchenette, two washrooms, and ample on-site parking for staff and visitors. Located in a prime Burlington location, this versatile unit falls under GE2 zoning, suitable for a wide range of business types-accountants, lawyers, consultants, health professionals, creative agencies, tech start-ups, dance/fitness studios, and more. Please note: This unit is on the second floor with no elevator access (id:50886)
Royal LePage Real Estate Associates
202 - 1232 Northside Road
Burlington, Ontario
All-Inclusive Rent! Don't worry about utilities or TMI! This 534 sq. ft. second floor boutique-style office space is one of five bright, spacious units available. The layout includes access to a shared common-area kitchenette, two washrooms, and ample on-site parking for staff and visitors.Located in a prime Burlington location, this versatile unit falls under GE2 zoning, suitable for a wide range of business types-accountants, lawyers, consultants, health professionals, creative agencies, tech start-ups, dance/fitness studios, and more.Please note: This unit is on the second floor with no elevator access. (id:50886)
Royal LePage Real Estate Associates
203 - 1232 Northside Road
Burlington, Ontario
All-Inclusive Rent! Don't worry about utilities or TMI! This 247 sq. ft. second floor boutique-style office space is one of five bright, spacious units available. The layout includes access to a shared common-area kitchenette, two washrooms, and ample on-site parking for staff and visitors.Located in a prime Burlington location, this versatile unit falls under GE2 zoning, suitable for a wide range of business types-accountants, lawyers, consultants, health professionals, creative agencies, tech start-ups, dance/fitness studios, and more.Please note: This unit is on the second floor with no elevator access. (id:50886)
Royal LePage Real Estate Associates
12380 Torbram Road
Caledon, Ontario
Escape to the serenity of the countryside with this beautifully upgraded 3-bedroom, 3-bathroom home on a private 1.3-acre lot in desirable Caledon. This charming property blends rustic warmth with modern elegance, ideal for those seeking space, privacy, and scenic views. Enjoy a bright, open-concept layout with a family-sized living room featuring hardwood floors, crown moulding, pot lights, large windows, and a custom TV wall with a wood-burning stove set on a slate base. The gourmet kitchen includes granite countertops, upgraded cabinetry with a pantry, ceramic backsplash, farmhouse sink, breakfast bar, and stainless steel appliances. The cathedral-ceiling dining room with wood panelling boasts built-in window seating, a French door, and two walkouts, one to the deck, the other to the inground pools, surrounded by three walls of windows and stunning backyard views. Three beautiful bedrooms offer ample closets and a luxurious 5-piece bath with double sinks, freestanding tub, and stand-up glass shower. The finished basement features a cozy rec room with an electric fireplace, built-in bookshelves, a barn door closet, a modern 3-piece bath, and a laundry room with storage. The backyard oasis offers a two-tiered deck, custom retractable awning, and a fully fenced inground pool with a patterned concrete surround perfect for entertaining. An oversized double garage with workshop completes this rare offering. Enjoy peaceful rural living with easy access to town amenities. Don't miss your opportunity to own this stunning Caledon retreat! (id:50886)
Homelife/miracle Realty Ltd
77 Daventry Crescent
Ottawa, Ontario
Beautifully positioned on a premium corner lot, this spacious 3-bedroom, 2.5-bath townhouse stands out with extra windows, added privacy, and an abundance of natural light. Inside, rich hardwood floors flow through the main level, complemented by plush carpet throughout the second and lower levels. The bright eat-in kitchen features dark granite countertops, a new dishwasher (2024) and stove (2024), perfect for everyday meals or entertaining. One of the home's most unique highlights is the large second-floor bonus family room, complete with a cozy gas fireplace and high cathedral ceilings. It's the perfect space for movie nights, a playroom, or even as another bedroom. The generous primary bedroom offers an elegant double-door entry, a walk-in closet, and a relaxing ensuite with a soaker tub and separate shower. Two additional well-sized bedrooms and a full bathroom complete the upper level. The fully finished basement adds even more versatility with a rec room and a flexible room ideal for an office, gym, or den. The lower-level laundry room has a side-by-side washing machine (2024) and dryer. The private backyard with a deck is perfect for gatherings and outdoor enjoyment. All of this is just a short walk to schools and minutes from shopping, restaurants, and amenities. A perfect balance of comfort and convenience. Property also offered for sale (#X12546186) (id:50886)
Royal LePage Integrity Realty
201 - 722 Pitt Street
Cornwall, Ontario
High-traffic corner unit second floor location in the heart of Cornwalls main commercial corridor! This turn key office space offers closed office suites, a board room, a washroom, a lobby/waiting area and a kitchenette. Ideal for national retailers, local professional businesses, or service providers seeking exceptional visibility, ample parking space for clients and staff and low build-out/fit-up costs.Located at the intersection of Pitt Street and a busy cross street, this prominent corner unit benefits from: Excellent street exposure, large display windows, ample on-site and nearby parking and flexible configurations to suit your needs! Additional rent $14.86/sf for 2025. (id:50886)
Royal LePage Performance Realty
55 Joseph Street
Toronto, Ontario
Welcome to 55 Joseph St! Discover this stunning, custom-designed home showcasing impeccable craftsmanship and elegant details throughout. Step inside to a gorgeous chef's kitchen with a barn-door pantry, Quartz counter tops and a beautiful large island, perfect for both everyday living and entertaining. The exquisite primary suite offers a serene retreat complete with a walk-in closet and spa-inspired ensuite. Brand New (3) A/C units 2024. Hardwood flooring throughout. This home features a legal apartment with private entrance, two laundry rooms, and custom closet organizers throughout. Enjoy a deep, south-facing lot with private drive and garage. The fenced backyard offers a blend of a large manicured green space and patio area ideal for hosting or relaxing with the potential to add garden suite. Your own peaceful oasis in the city. Located in the heart of vibrant Toronto Weston community, just steps to transit, the GO Train, schools, parks, Yorkdale, shops and all major highways (400/401). This home truly has it all-style, space and sophistication. (id:50886)
Royal LePage Citizen Realty
27 & 31 Wade Street
Chatham, Ontario
Welcome to this unique Victorian style gem in the heart of Chatham! Located on a quiet, charming cul-de-sac you can soak up the sun on your deck or enjoy the oversized double lot yard. Zoned RL3 it's perfect for large families, or investors, this property offers ample space inside and out with added potential in the large second structure. So much natural sunlight pouring in multiple oversized windows with 4+ bedrooms, large dinning room and living room, 3 full bathrooms and 3 kitchens. Maintaining it's original character through-out with recent updates including new electrical 200amp 2024, plumbing 2023, furnace 2019, roof 2015, washrooms/showers 2024. (all dates aprox) Buyer to verify all information including future use. (id:50886)
Realty House Inc. Brokerage

