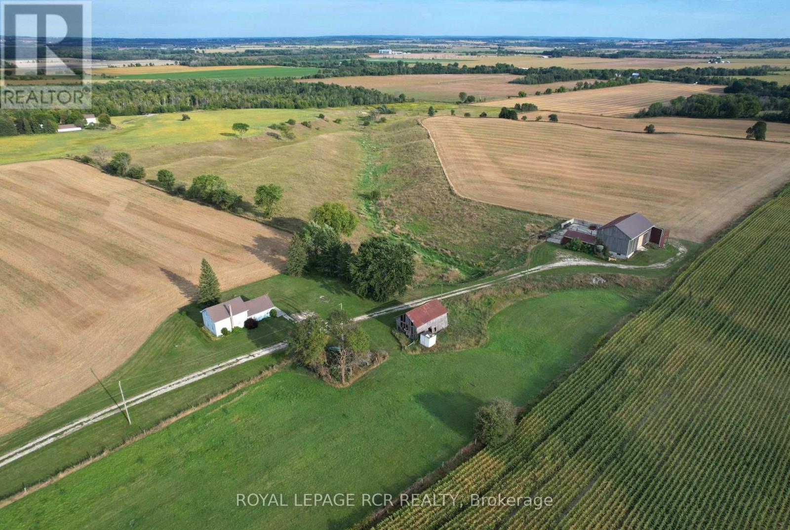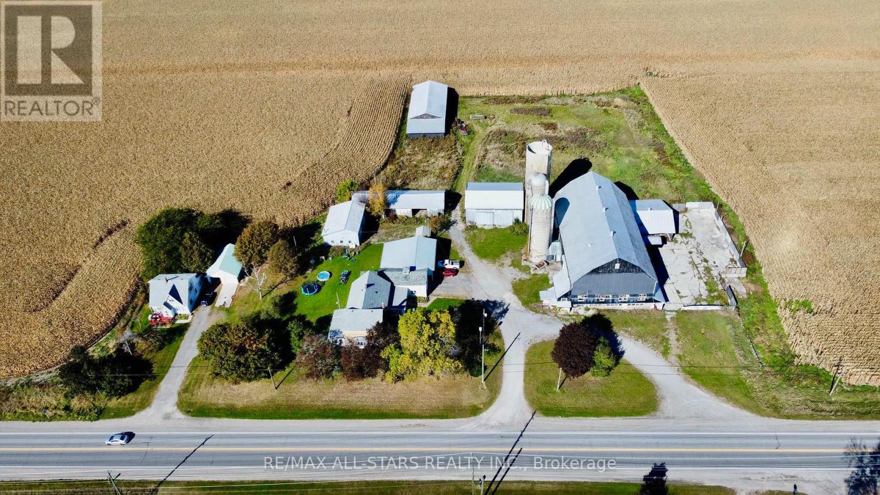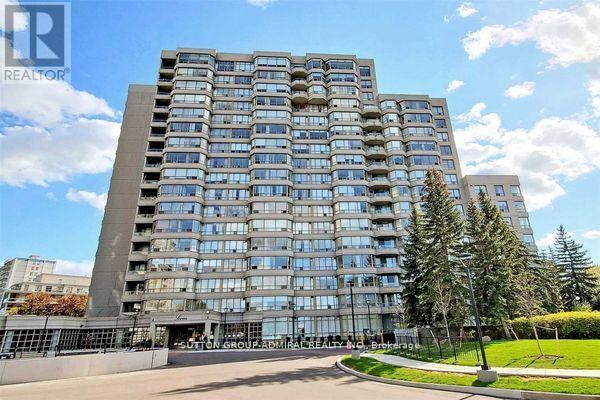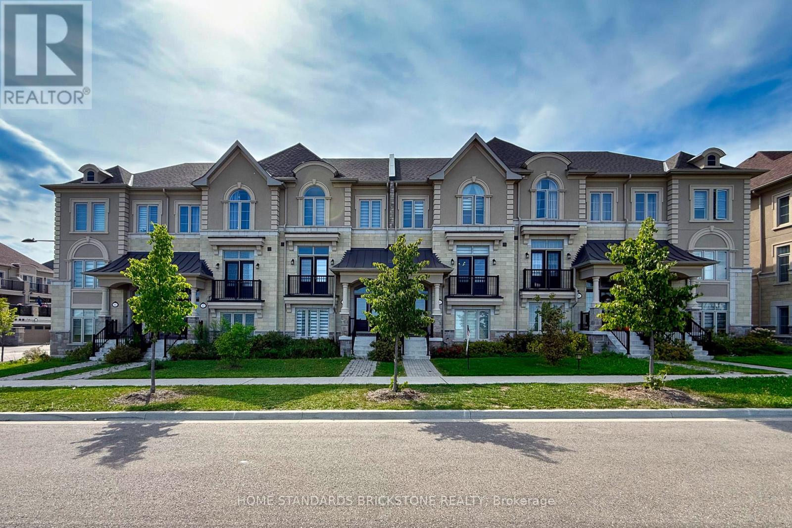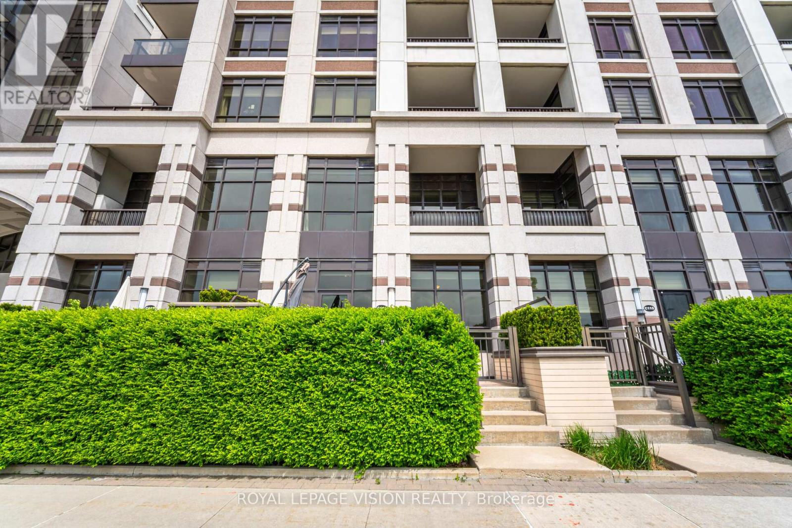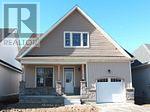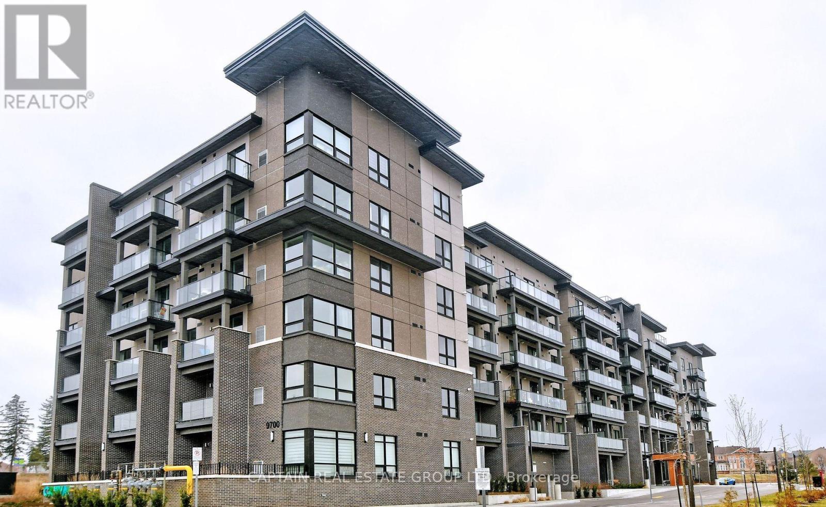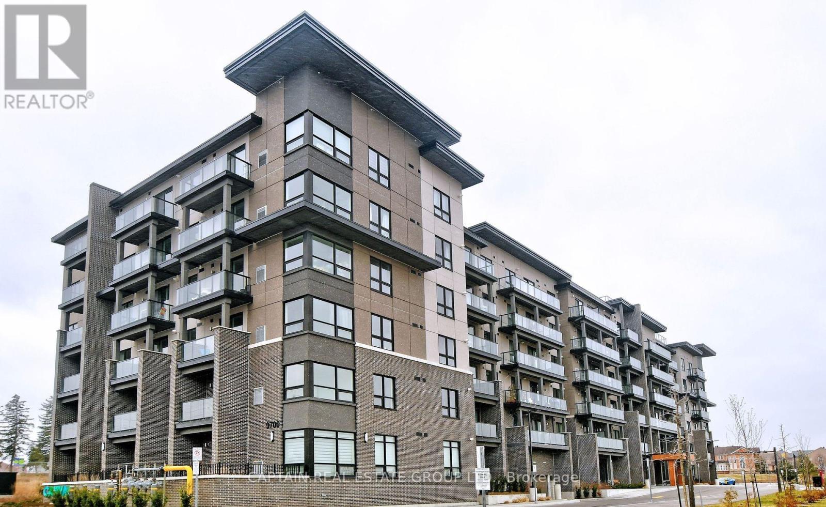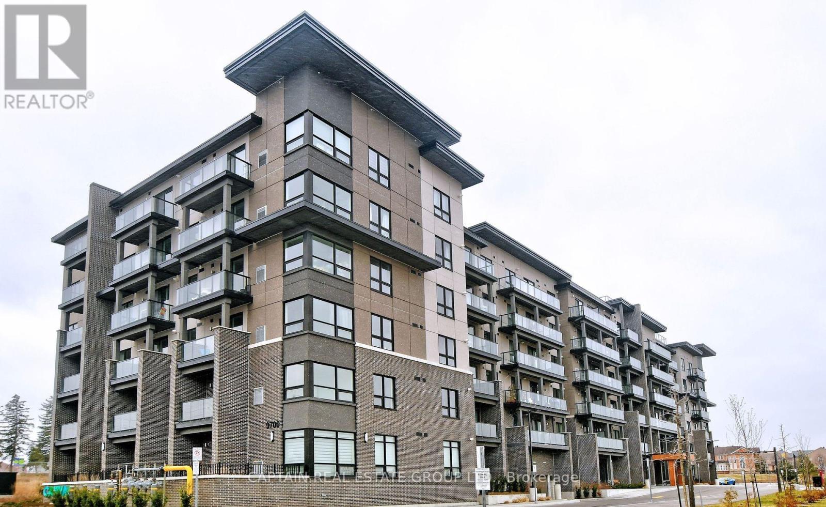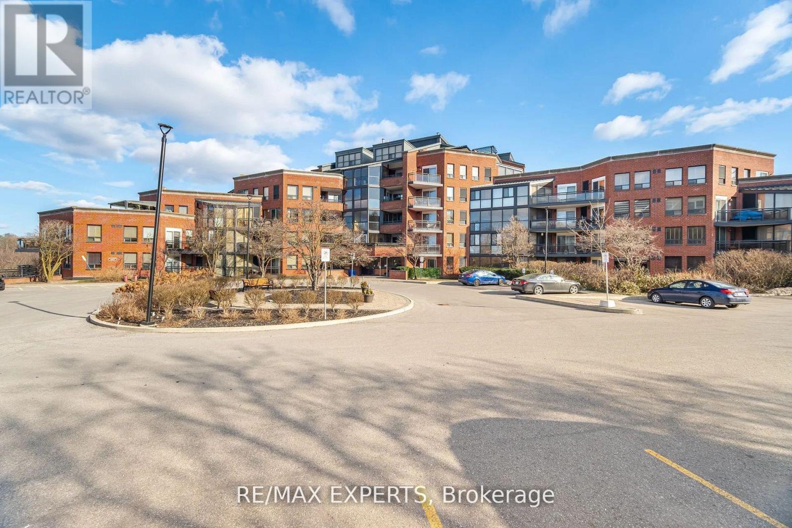6049 13th Line
New Tecumseth, Ontario
99.73 acres M/L, Ideally located in the area of the growing Town of New Tecumseth. Just minutes to Alliston, home of Honda Canada Manufacturing and the growing community of Beeton with convenient access to major highways. Many desirable features of this scenic property include 2 road frontages, 2 entrance ways, exceptional views, rolling topography for recreational activities, a 4 bedroom farmhouse, bank barn and flowing creek. The 2nd entrance is located on the 12th Line. The land is well suited to cash crops and currently being farmed by a tenant farmer. Note: subject property being sold in "as is, where is' condition. No sign on property - subject property farmland leased for 2025. (id:50886)
Royal LePage Rcr Realty
764 Regional Highway 47
Uxbridge, Ontario
Prime 122+/- Acre Property Bordering Uxbridge Incredible Investment Opportunity. An excellent opportunity to own a 122+/- acre property bordering the Town of Uxbridge, located next to a new subdivision. The majority of the land is workable and currently being farmed, offering great potential for agricultural use. This property boasts significant frontage along Highway 47 and O'Neil Road, providing ample exposure and accessibility. The land also features two separate homes: a 4-bedroom, 2-storey house and a 2-bedroom, 1.5-storey house, both currently rented. In addition, the property includes a large barn and multiple outbuildings, ideal for farming operations or storage. With close proximity to all amenities and just a short walk to Downtown Uxbridge, this property offers a unique combination of rural living with easy access to the town. An easy commute to the GTA further enhances its appeal as a long-term investment for the future. (id:50886)
RE/MAX All-Stars Realty Inc.
212 Wesmina Avenue
Whitchurch-Stouffville, Ontario
Step into this brand new, never-lived-in 5-bedrooms, 4-bathroom detached home in one of the most sought-after communities! Features Youll Love:10-ft smooth ceilings , Upgraded hardwood flooring throughout the main floor & staircase. Bright, open-concept layout perfect for modern living: Spacious bedrooms with walk-in closets & ensuite access. Convenient upper-level laundry. Rough-in for central vacuum. Prime Location:Minutes to Golf Club & Goodwood Conservation AreaClose to Stouffville GO StationOnly 45 minutes to Downtown Toronto etc (id:50886)
Homelife/champions Realty Inc.
207 - 7 Townsgate Drive
Vaughan, Ontario
Bright & Spacious 2 split bedrooms layout with 2 Full Bathrooms. Large Solarium, Ensuite Laundry. 1 Locker And 1 Parking. Immaculate Condition. Great Location Steps To Transit, Schools, Shuls, Parks coffee shops, restaurants, a medical centre, grocery stores and public transit. (id:50886)
Sutton Group-Admiral Realty Inc.
54 Campobello Street
Vaughan, Ontario
Welcome to 54 Campobello St, a Stunning Executive Townhome nestled in the Exclusive Thornhill Trails community. This 3 Bedroom & 4 Bathroom Home offers over 2,000 SQFT of Finished Living Space and is highlighted by a 400 SQFT Main Floor Terrace/Patio, an Above-Grade Lower-Level Living Space flooded with Natural Light, and an Attached 2-Car Garage.The Property features modern finishes including Hardwood Flooring throughout Living Spaces on Main and Upper Levels, 9 Ceilings, an Upgraded Solid Wood Staircase, Recessed Potlights, Oversized Windows, and more. The Open-Concept Living/Dining Room is spacious and elegantly accented with Picture-Frame Wall Mouldings. The Kitchen is appointed with Granite Countertops, a Large Centre Island/Breakfast Bar, Upgraded Cabinetry, and a Sunlit Breakfast Area with a Walk-Out to the Terrace/Patio. The Primary Bedroom is generously sized and includes a 5-Piece Ensuite, Walk-In Closet, and Private Balcony. The Above-Grade Lower-Level Family Room flexes easily for Entertainment, a Home Gym, or Office and is served by a Convenient 2-Piece Bathroom and Full-Size Laundry Room. Outdoors, the 400 SQFT Terrace/Patio extends the living area and includes a Gas Line for effortless BBQ Hook-Ups. This Prime Location offers easy access to Transportation, Shopping, Dining, and everyday Convenience. Residents can quickly reach Highways 400 & 407, GO Trains at Rutherford GO Station, daily essentials at Rutherford Marketplace (Longos, Shoppers Drug Mart, LCBO, and Dining Options) , and Shopping at Promenade Shopping Centre and Vaughan Mills. (id:50886)
Home Standards Brickstone Realty
111 - 38 Cedarland Drive
Markham, Ontario
A rare offering in the heart of Unionville, this 2-story luxury townhome presents the ideal fusion of spacious design and upscale condominium convenience. Boasting 3 bedrooms + den, 3 full baths, soaring 10-ft ceilings, a fully upgraded open-concept kitchen, and a private south-facing patio with unobstructed views. Includes 1 parking space and 2 storage lockers for added comfort. Walk to top-ranked schools (Parkview PS & Unionville High), VIVA transit, GO Train, Markham Civic Centre, the Flato Markham Theatre, Cineplex, GoodLife Gym, and a wealth of dining, shopping, and everyday essentials including groceries, banks, and LCBO. Quick access to Hwy 404 & 407 ensures effortless connectivity. Residents enjoy an exceptional array of amenities: 24-hour concierge, indoor swimming pool, state-of-the-art gym, party room, indoor basketball/badminton court, EV charging, visitor parking, guest suites, and more all within a secure and vibrant community setting. (id:50886)
Royal LePage Vision Realty
18 Schortinghuis Street
Georgina, Ontario
New home to be built in the Hedge Road Landing Active Adult Community. The Juniper Model Elevation B with lot 1355 sq ft. With reasonable monthly maintenance fees which include lawn maintenance and snow removal, a future private clubhouse and 20 x 40 in-ground pool to be constructed. An indirect waterfront property with 260 ft of private lakefront. Premium standard features including 9 ft ceilings, quartz counter tops, engineered hardwood flooring, smooth ceilings. For complete list see builder feature schedule. Paved driveway, and more! Cottage style bungalow, on a 40 ft lot. Superior design and spacious floor plans. Other models available. Reputable builder and registered with Tarion. (id:50886)
RE/MAX All-Stars Realty Inc.
218 - 9700 Ninth Line
Markham, Ontario
This Stunning 1-Bedroom, 1-Bathroom Unit Features A Spacious Open-Concept Living And Dining Area, With A Modern Kitchen Complete With Appliances And Sleek Laminate Flooring Throughout. The Building Offers Top-Notch Amenities, Including 24-Hour Security, Visitor Parking, An Exercise Room, A Jacuzzi Spa, A Party Room, A Rooftop Terrace, And Even A Nearby Hiking Trail. Conveniently Located Just Steps From Public Transit, With Excellent Schools Nearby And Only About 5 Minutes From Markham Stouffville Hospital. Located Close to Shopping Malls, Restaurants, Banks, And A Supermarket. (id:50886)
Captain Real Estate Group Ltd.
503 - 9700 Ninth Line
Markham, Ontario
This Stunning 1-Bedroom, 1-Bathroom Unit Features A Spacious Open-Concept Living And Dining Area, With A Modern Kitchen Complete With Appliances And Sleek Laminate Flooring Throughout. The Building Offers Top-Notch Amenities, Including 24-Hour Security, Visitor Parking, An Exercise Room, A Jacuzzi Spa, A Party Room, A Rooftop Terrace, And Even A Nearby Hiking Trail. Conveniently Located Just Steps From Public Transit, With Excellent Schools Nearby And Only About 5 Minutes From Markham Stouffville Hospital. Located Close to Shopping Malls, Restaurants, Banks, And A Supermarket. (id:50886)
Captain Real Estate Group Ltd.
223 Heritage Street
Bradford West Gwillimbury, Ontario
brand new luxury home on premium lot, stunning upgrades, quartz counter top , hardwood flr, 9 " ceiling thru-out, laundry on main flr, large master bedroom with walk-in closet, large windows, sep. entr to basment, seller is real estate ,please bring disclosure (id:50886)
Homelife Superstars Real Estate Limited
723 - 9700 Ninth Line
Markham, Ontario
This Stunning 1-Bedroom, 1-Bathroom Unit Features A Spacious Open-Concept Living And Dining Area, With A Modern Kitchen Complete With Appliances And Sleek Laminate Flooring Throughout. The Building Offers Top-Notch Amenities, Including 24-Hour Security, Visitor Parking, An Exercise Room, A Jacuzzi Spa, A Party Room, A Rooftop Terrace, And Even A Nearby Hiking Trail. Conveniently Located Just Steps From Public Transit, With Excellent Schools Nearby And Only About 5 Minutes From Markham Stouffville Hospital. Located Close to Shopping Malls, Restaurants, Banks, And A Supermarket. (id:50886)
Captain Real Estate Group Ltd.
305 - 100 Arbors Lane
Vaughan, Ontario
Have you ever imagined living in the Market Lane, in Woodbridge - Here's Your Chance! Get into the heart of Downtown Woodbridge--Convenience Meets Excellent Walking Location! Be within a short distance of Cataldi grocery shopping, pharmacy, banks, walk-in clinic and shops and restaurants. Go to Big Cannoli meet your friends for coffee & a cannoli, best in town! Very unique layout of 2 bedrooms 2 bath with 1066 square feet of living space and a south facing balcony. New tasteful laminate and renovated 2nd washroom with marble custom shower. All newer stainless steel appliances (Refrigerator can be moved to coffee station where it originally was if need be). Very bright sun filled natural light in the unit. Generous Primary Bedroom with solarium and giant walk in closet with storage shelves closets (2). The storage space in this home is plenty! Kitchen has a great potential and is nicely sized. Recent building updates new elevators, renovated swimming pool, painted exterior, fire panel, lobby--A Must See! (id:50886)
RE/MAX Experts

