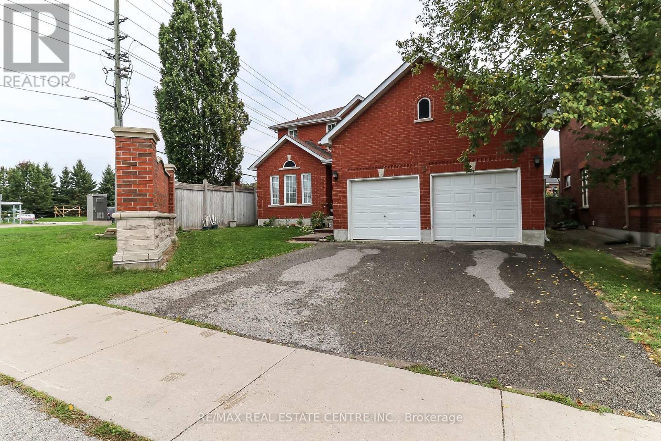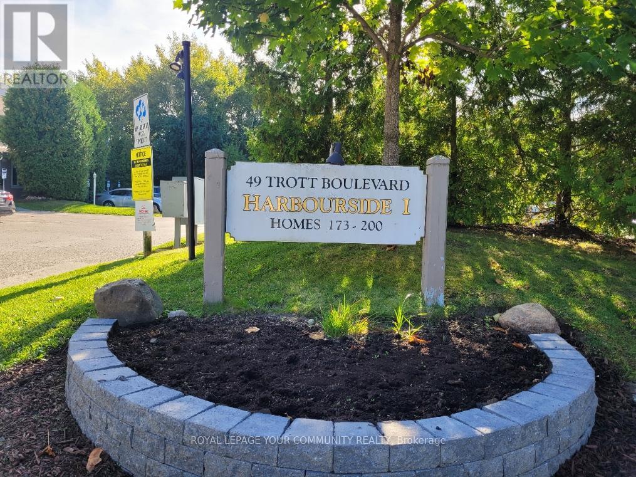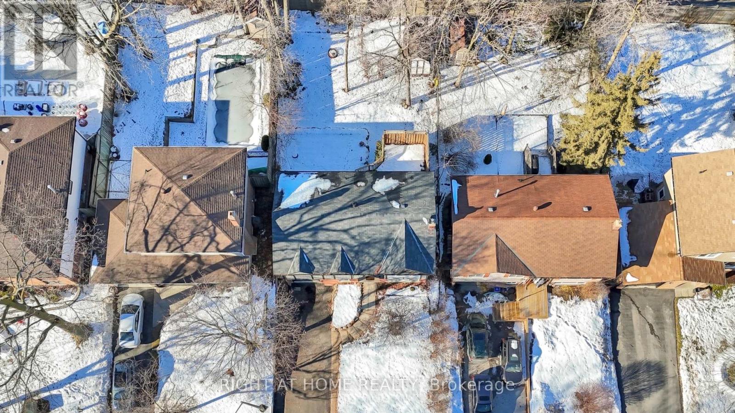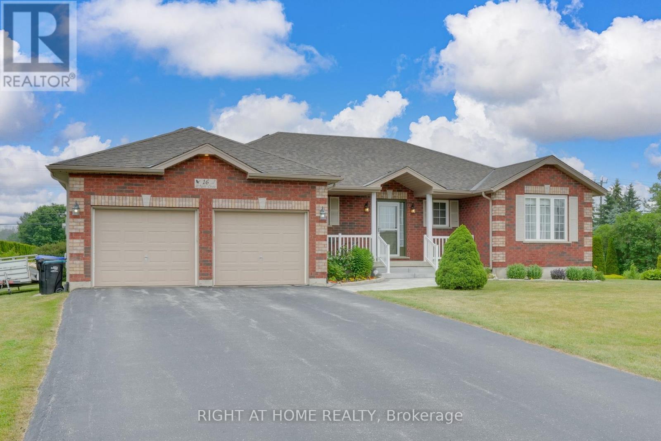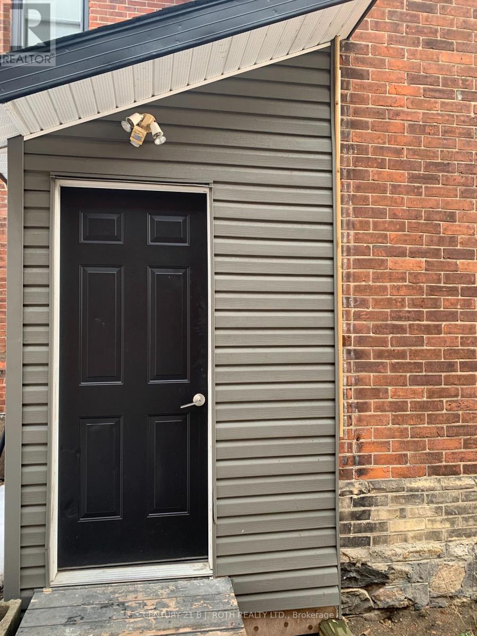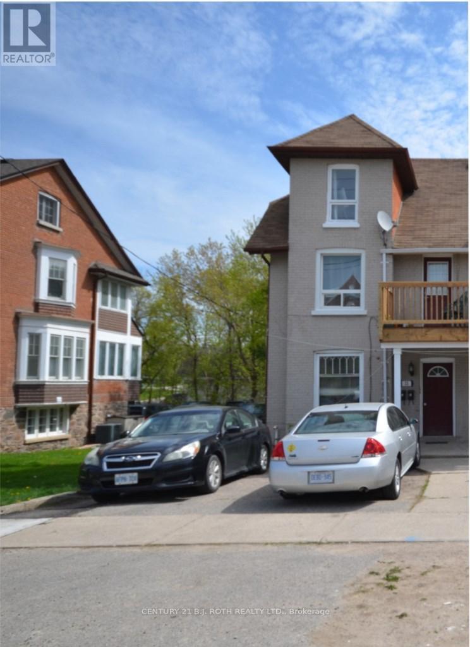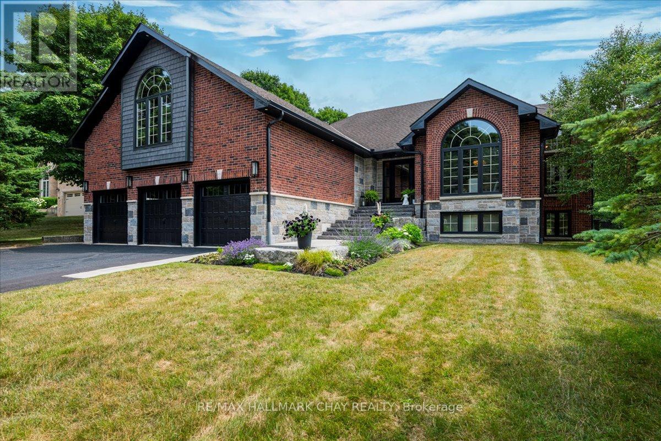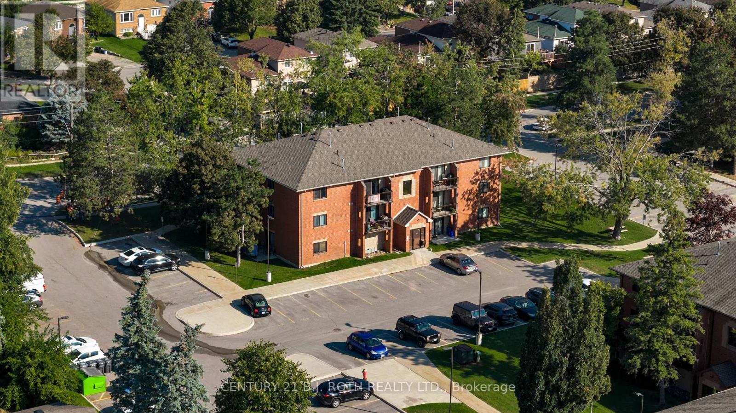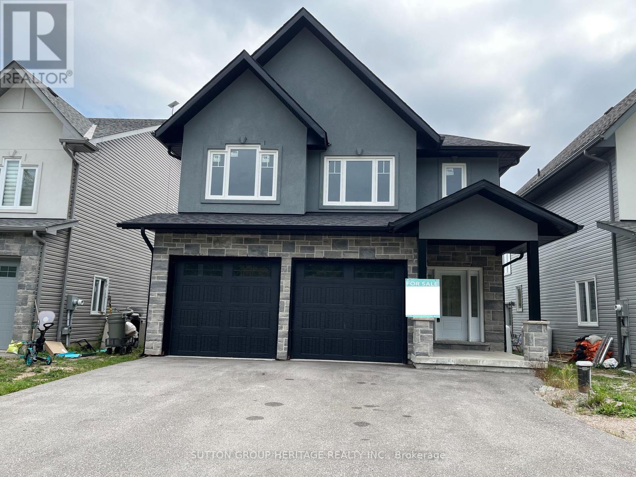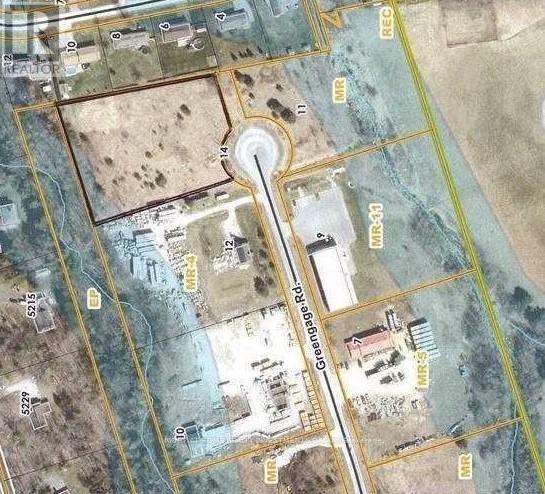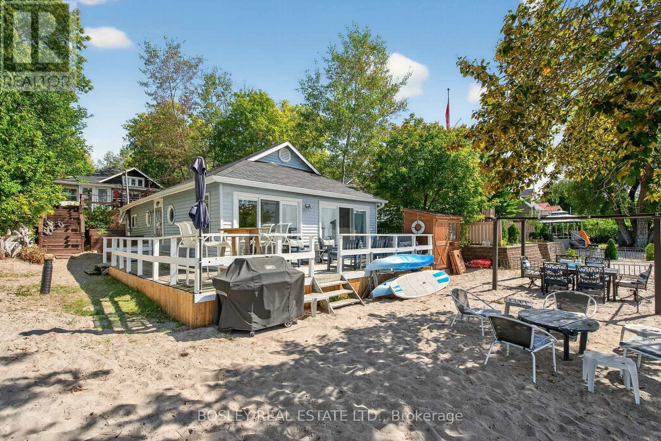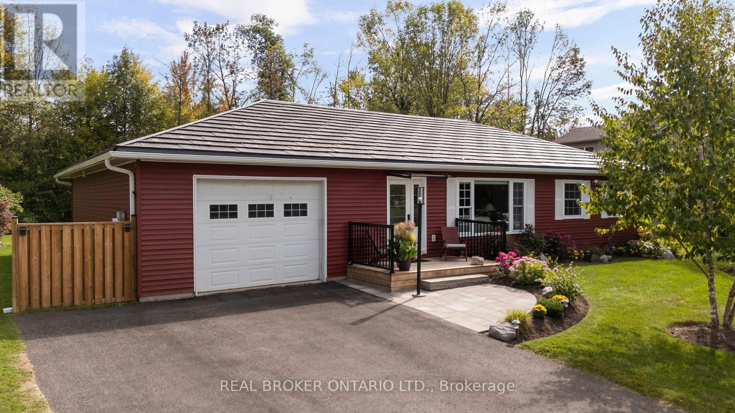1 Sandringham Drive
Barrie, Ontario
Remarkable Beautiful Home!! Over 4000 Sqft of Living space, located in the South Barrie area, hardwood floors throughout main and second floors, self-contained two bed basement apartment w/side private entrance, cathedral ceiliings with 9 feet ceiling on main floor, modern kitchen with quartz countertop, corner lot with a fully fenced backyard, two car garage, central air, gas furnance and equipment, central vac, open concept,close to Hwy 400 and min to Go Station and great schools and shopping. A very desirable neighbourhood!! Shows 10 plus!! (id:50886)
RE/MAX Real Estate Centre Inc.
179 - 49 Trott Boulevard
Collingwood, Ontario
Welcome to Harbourside 1 in Collingwood. Bungalow style condo townhouse, main floor corner, with storage locker and walkout to patio. 2 bedroom, 2 bathroom, open concept kitchen, dining room and living room with gas fireplace, in-suite laundry, ceiling fans, ceramic and laminate floor. Tastefully decorated and well maintained. Primary bedroom with ensuite bathroom and walkout to patio. Separate main bathroom with shower and second bedroom. Laminate wood floor throughout. Tastefully decorated and well maintained. Steps to Living water resort, restaurants, walking trails and Whites Bay - natural water front beach. Minutes to Cranberry Golf, downtown Collingwood, Living Water Resort and Spa, The Blue Mountains resort, numerous golf courses, shops, restaurants and more. (id:50886)
Royal LePage Your Community Realty
Mainfl - 42 Farmingdale Crescent N
Barrie, Ontario
A main floor located in a Great neighbourhood the main Floor and a fully renovated Beautiful Kitchen with a very Bright And Spacious Open Concept Living/Dining Room. 3 Generously Sized Bedrooms. Private Ensuite Laundry. Very Spacious Backyard. 2 Parking Spots are Included. Garage With Remote Is Included (Shared). Wonderful Family Friendly Neighbourhood. We accept pet friendly. (id:50886)
Right At Home Realty
16 O'neill Circle
Springwater, Ontario
Nestled in the charming town of Phelpston, this 2+3 bedroom Hedbern Homes bungalow sits on a generous corner lot, with a stunning yard, perfect for outdoor living and entertainment. Located just 12 minutes from Georgian Mall in Barrie, and with easy access to local ski hills and picturesque beaches, this home combines the tranquility of small-town living with the excitement of nearby outdoor adventures. With its open concept layout on the main floor, the home boasts a bright and airy living area, a thoughtfully redesigned brand-new renovated kitchen completed in 2022, offering a modern, open-concept space ideal for family gatherings and culinary creativity. The additional bedrooms provide plenty of space for family and guests, making it ideal for a growing household or those seeking room to expand. Dri-Core subflooring, with Safe & Sound Insulation throughout the walls and ceilings for optimal comfort and convenient walk-up from the basement to the garage, providing a private and independent entrance. Whether you're looking to enjoy the tranquility of small-town living or take advantage of nearby urban amenities, this property is a wonderful retreat that balances both. Roof 46/30 2018, AC 2023, Furnace 2024, Garage expanded to 21.8 x 22.8 (id:50886)
Right At Home Realty
172 Dunlop Street W
Barrie, Ontario
Gorgeous! Recently renovated, bright & inviting 2 bedroom unit with tall ceilings in impeccably maintained century home in Barrie's city centre! A stone's throw to Barrie's beautiful waterfront & steps to the city's best restaurants & entertainment. Ideal space for the working professional or couple. Close to transit & Hwy 400. (id:50886)
Century 21 B.j. Roth Realty Ltd.
75 High Street
Barrie, Ontario
1st time Buyer Opportunity for Legal income towards your mortgage! This Semi-detached, Legal 2 unit home, contains both units above ground. Main level has a good sized 1 bedroom with a side deck walk out from the Primary Bedroom. Upper unit contains a 2 bedroom (Loft) plus deck off the Living Room. Located amongst Historical buildings and close to all amenities, Beach, Waterfront, Marina, Restaurants, Plazas, Shopping, Public Transit. Currently used as 2 residential Units, and has a C2-1 Mixed Use (Including Residential) 73 High is also available for sale. (id:50886)
Century 21 B.j. Roth Realty Ltd.
32 Forest Hill Drive
Springwater, Ontario
Next-Level Living in Prestigious Midhurst! Welcome to Forest Hill Estates, where luxury, design, and comfort meet on a stunning 102 x 197 park-like lot. This beautifully updated 3+1 bed, 3 full bath home offers approximately 3309 finished sq-ft of exceptional living space, including a rare full-size triple car garagebig enough to fit a full-size truck or suv with ease. Step inside to a soaring main level with vaulted and cathedral ceilings, a grand entryway, and a layout thats both spacious and functional. Enjoy a formal dining room, cozy den/sitting room, convenient main floor laundry, and an open-concept living room with a gas fireplaceall flowing into a brand-new custom kitchen featuring rift-cut oak cabinetry, quartz countertops & backsplash, and top-tier appliances. Down the hall, discover 3 family-sized bedrooms, including a show-stopping primary suite with a custom walk-in closet and spa-inspired ensuite. Just a few steps up is a massive loft/rec roomperfect for a home office, playroom, or media space. The lower level offers in-law or income potential with a separate entrance from the garage, sizable bedroom, full bath, tons of storage, and ample space to finish to your taste. Outside, the fully fenced backyard oasis is lined with mature trees and features a newer deck with pet ramp, hot tub, irrigation system, and plenty of room to entertain or unwind. KEY UPGRADES: Custom Kitchen (cabinets, quartz, backsplash, lighting & select appliances). Refinished hardwood floors. Berber carpet (bedrooms, hall, loft, 2 staircases). Loft fireplace surround. Interior & exterior doors. Exterior stonework, front steps & walkway. Soffits, eaves & downspouts. Furnace, lighting, & fresh paint throughout. Ensuite & basement bath renos. Garage doors & washer/dryer. Located in one of Midhursts most sought-after, upscale communities, just minutes to top schools, parks, trails, and all major amenities. This home is the total package theres nothing else like it! (id:50886)
RE/MAX Hallmark Chay Realty
A9 - 175 Edgehill Drive
Barrie, Ontario
Sunny & Bright 2-Bedroom Condo in a Prime Barrie Location! Welcome to 175 Edgehill Drive, Unit A9 an updated top-floor corner unit featuring 2 bedrooms, 1 bathroom, and a bright open-concept layout with laminate flooring throughout, updated trim and crown moulding, closet organizers, and a refreshed kitchen with trendy countertops, new cabinetry, and modern stainless steel appliances. The spacious living and dining area is filled with natural light and walks out to a private southwest-facing patio offering sun all day, perfect for morning coffee or evening relaxation. Both bedrooms are generous in size with large windows, while a refreshed 4-piece bathroom and ample storage complete this move-in-ready interior. Enjoy the convenience of top-floor living with no neighbours above, laundry facilities in the building, and one included parking spot at the main entrance (with a second spot currently rented for $25/month). Ideally located steps from transit, minutes to Highway 400, and close to schools, shopping, and more, this pet-friendly complex offers condo fees of $479.85 (excluding the second parking spot), which include Rogers Ignite high-speed internet and cable, water, building insurance, property management, garbage and snow removal, landscaping, reserve fund contributions, and more. Perfect for first-time buyers, downsizers, or investors, this beautifully updated and well-located condo is not to be missed! (id:50886)
Century 21 B.j. Roth Realty Ltd.
21 Rosy Beach Court
Ramara, Ontario
This is a POWER OF SALE. Take advantage of the market and come see this huge home backing onto Lake St. John. Close to Casino Rama, Orillia for all your shopping needs. Buyer can finish the home to their liking. Large grand foyer entrance opens to the open concept main floor with Large Great Room and kitchen combo. Large Dining room off the foyer. There is a 3 piece bath and main floor laundry along with direct garage access to huge double bay garage. Upstairs are 3 very large bedrooms. Master has large walk in closet and ensuite with walk out to balcony overlooking Lake St. John. The other two bedrooms have large walk in closets and ensuite and semi ensuite baths. The upper hall overlooks the great room. Solid Oak Stairs and spindles ready for finishing. The basement is unfinished but is insulated to the floor and there is a rough in 3 piece bath along with a separate side entrance for multi generational living. What's left to complete? Flooring, kitchen and baths. Choose your contractor and get the home you want with finishes you pick. Its a win win at this price! Drilled well on the property and septic is in. Well equipment is in the basement as well as propane furnace and hot water tank. Central air unit is installed. Propane tanks are a rental. Experience the joy of living on water without traveling. You can have your own dock at the lake and there is a boat launch down the street. Paved road with good access to municipal roads. Please note there is a maintenance fee POTL of 250.00 per month for private snow removal, lawn cutting front and back (not fenced in areas), garbage pick up street lights and yearly septic inspection. Enjoy carefree Lakefront living without the maintenance. Located just minutes from Washago for shopping, restaurants and Highway Access. Close to Casino Rama and minutes to Orillia. Very convenient. Find a small builder or great carpenter to help you finish this home. (id:50886)
Sutton Group-Heritage Realty Inc.
14 Greengage Road
Clearview, Ontario
2.56 Acres Of Land With Industrial Zoning Includes Food Processing Establishment, Bakeries, Dairy Products Plant, Wineries, Breweries, Warehouses, Assembly Halls, Towing Compound, Adult Entertainment Business, Sawmill, Lumber Yard And More. Pre-Consultation Schematic Building Plan Up To 43,000 Sq Ft., Height Of Principal Building 18 M. Municipal Water, Hydro And Gas On Line! Short Access To Hwy 400! Close To Barrie! / Attention! 0.14 Acres Of Land Are Environment Protection Restrictions Do Not Allow Construction, Outside Storage or Parking, BLUE COLOUR In The Picture #1/. (id:50886)
Right At Home Realty Investments Group
18 Tiny Beaches Road S
Tiny, Ontario
Beachfront Paradise on Georgian Bay - A Rare Opportunity! Welcome to your dream getaway on the sandy shores of Georgian Bay! This unique and charming western exposure, waterfront gem offers spectacular sunsets, soothing sounds of lapping waves, and the ultimate in lakeside living. Nestled less than two concessions from the public boat launch, this property is perfectly positioned for water lovers and outdoor adventures alike. Step outside your door into a pristine sandy beach, where one charming cottage sits right on the shoreline-a truly rare find. The property includes three separate dwellings, ideal for a family compound, guest accommodations, or income potential. Enjoy fantastic outdoor living spaces, thoughtfully designed for relaxation and entertaining: multiple decks with water views, lush gardens, and a tranquil sauna area to unwind after a day on the water. Whether it's morning coffee in the sun or stargazing at night, the outdoor setting is nothing short of magical. You're just steps from local restaurants, grocery stores, LBO, and a community center. Only 10 minutes to Midland with library, schools, hospital, cultural center, golf, marinas, restaurants, festivals and big-box amenities. Whether you're making memories with family, seeking romantic evenings under the stars, or simply wanting to fall asleep to the rhythm of the waves, this unique property offers it all. Don't miss your chance to own a slice of Georgian Bay paradise! (id:50886)
Bosley Real Estate Ltd.
3803 Leo Crescent
Ramara, Ontario
Nestled in Val Harbour Estates, this meticulously renovated bungalow combines modern updates with community charm. Inside you'll find a bright, functional layout with hardwood flooring, a brand-new kitchen, and renovated bathrooms. The spacious living areas open to a large back deck, offering a private yard that backs onto green space; perfect for entertaining or relaxing.Practical upgrades include a durable metal roof, Generac generator powering a portion of the home, and an oversized single garage with inside entry to a fully cemented 4-ft crawlspace. Located on a quiet dead-end street, this home provides both privacy and peace of mind.Val Harbour Estates is a waterfront community with exclusive access to two beautifully maintained parklands and a private boat launch. Located 12 minutes outside of Orillia, this is an ideal choice for retirees, downsizers, or first-time buyers. This move-in ready property truly shows A++, book your showing today! (id:50886)
Real Broker Ontario Ltd.

