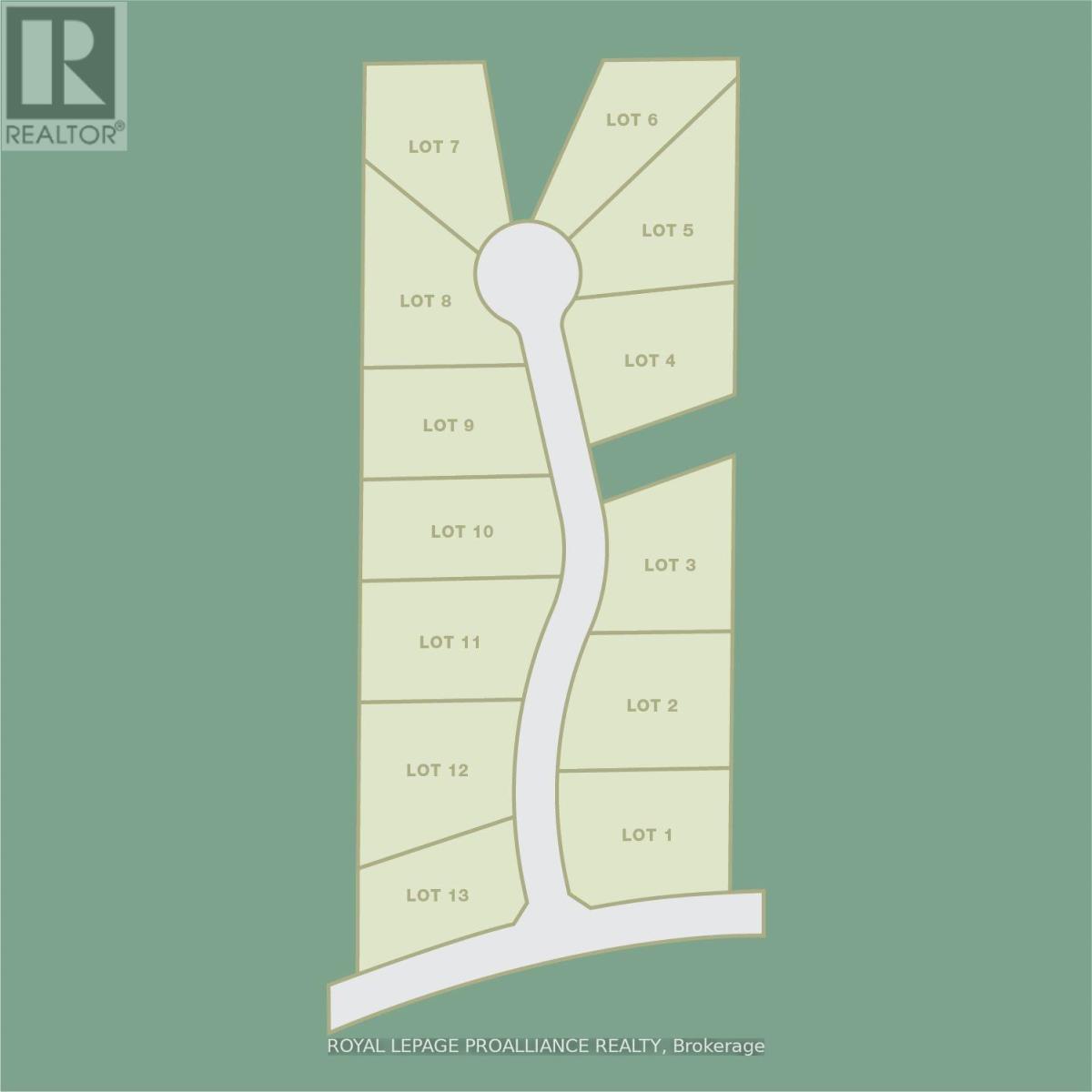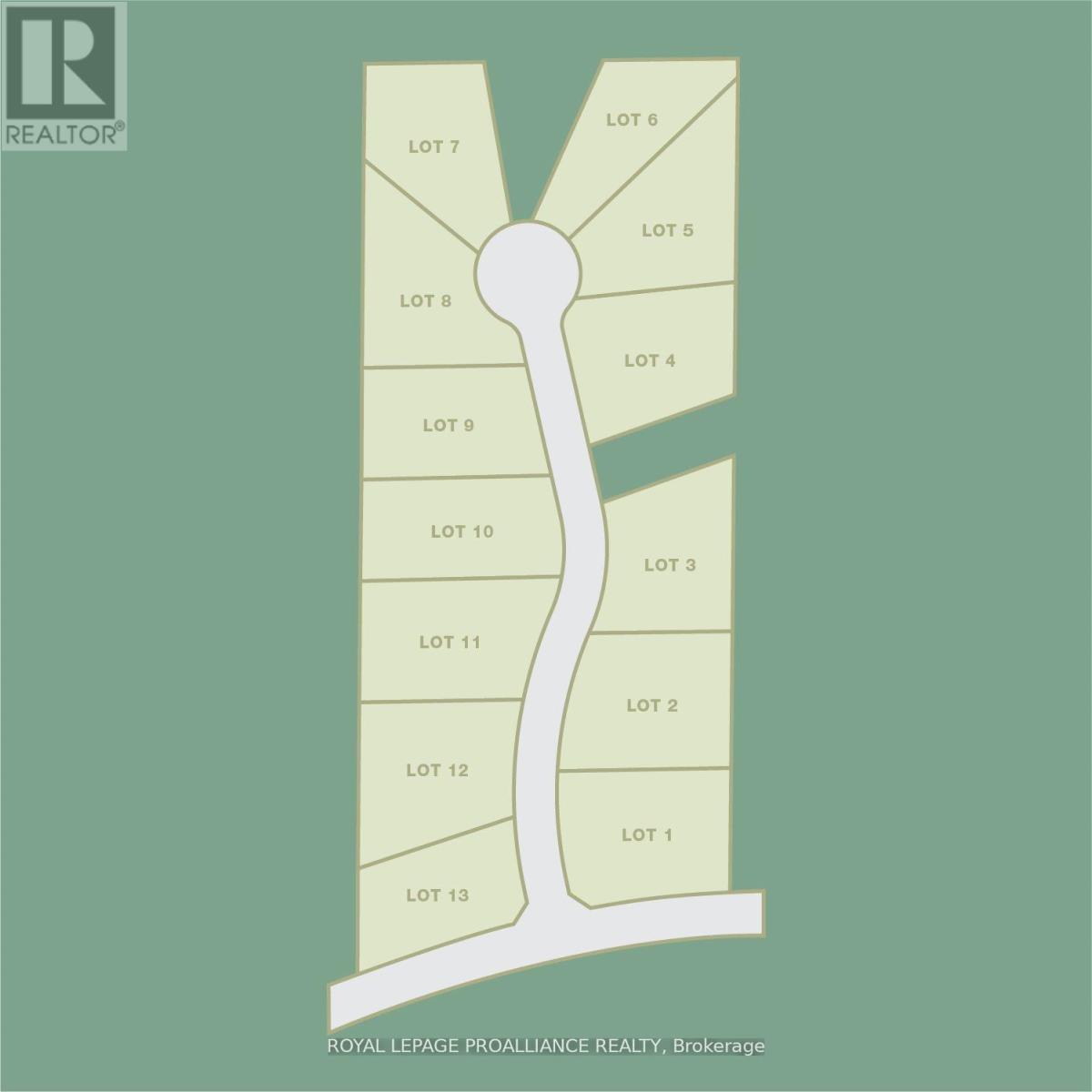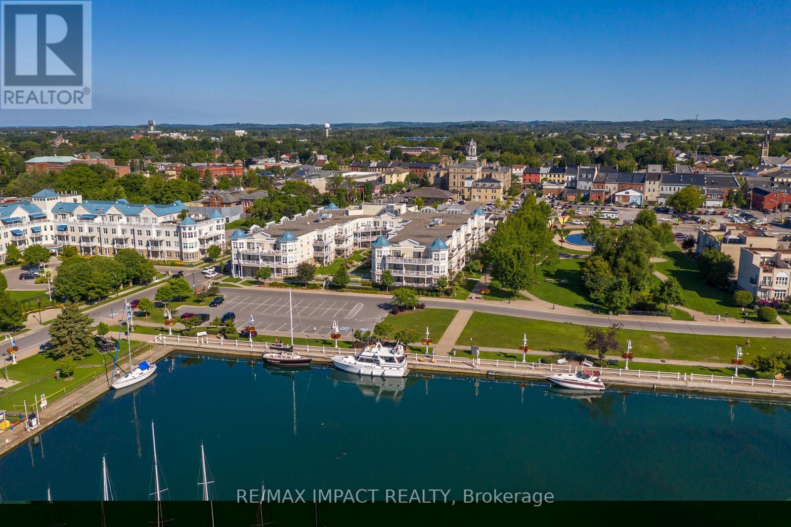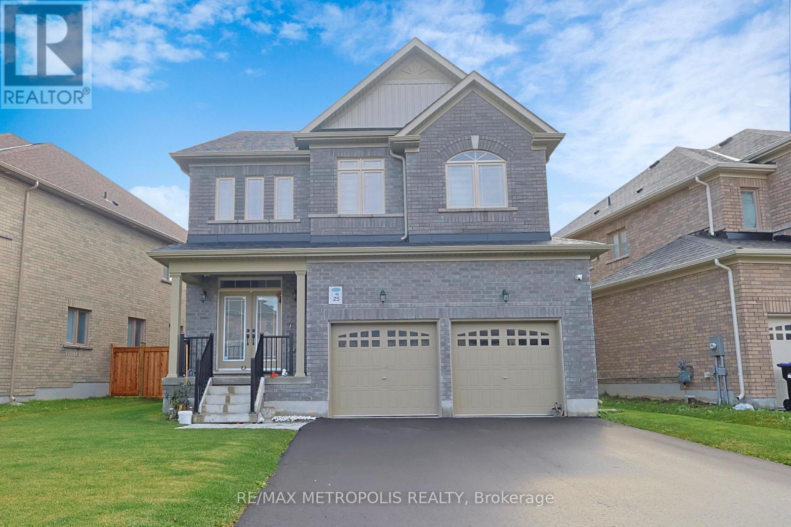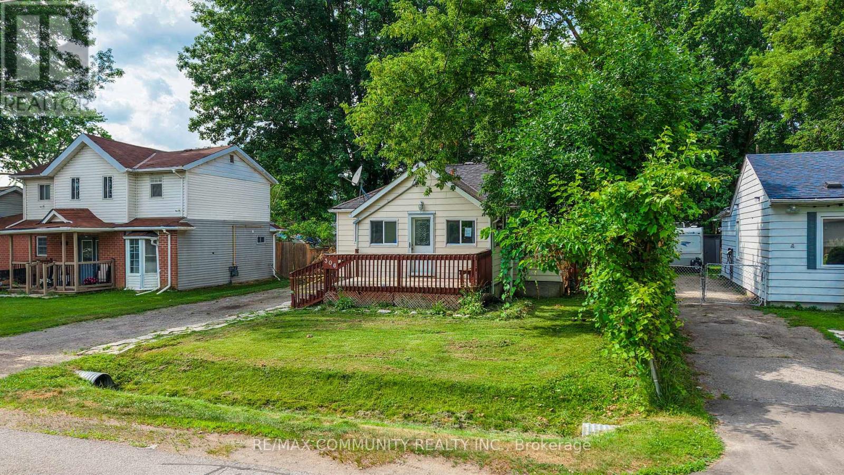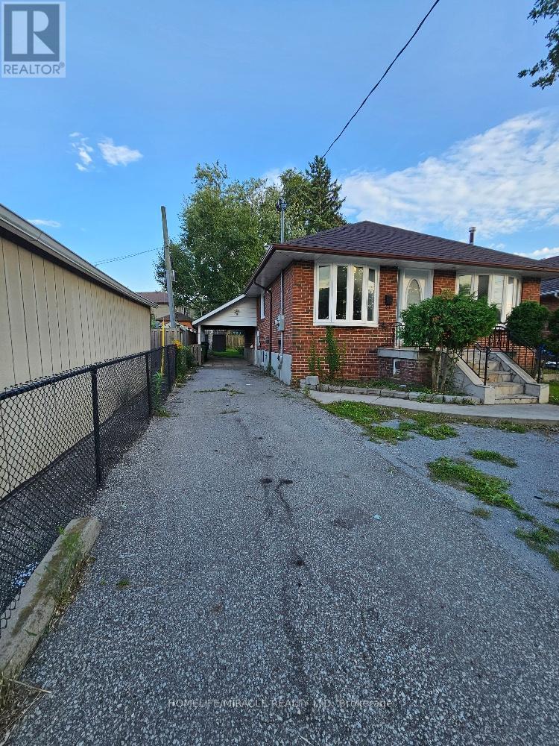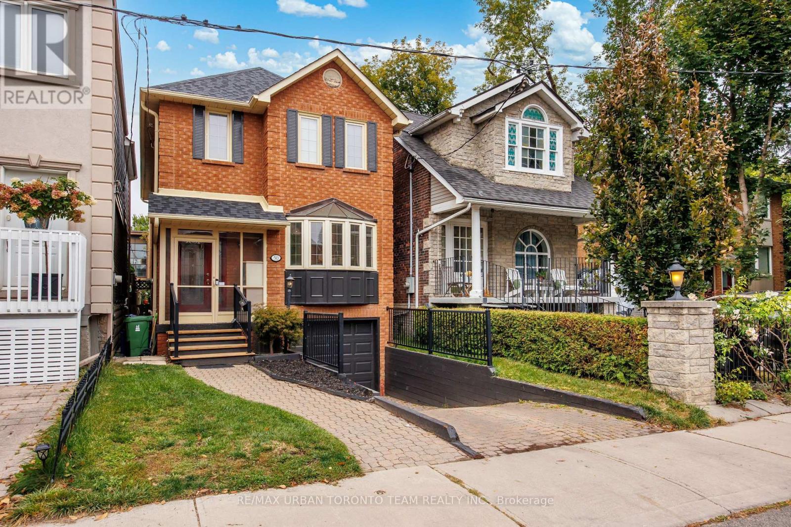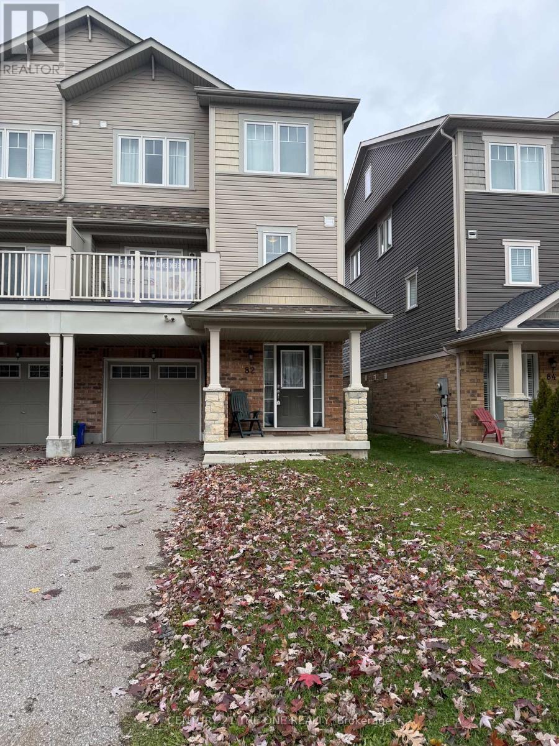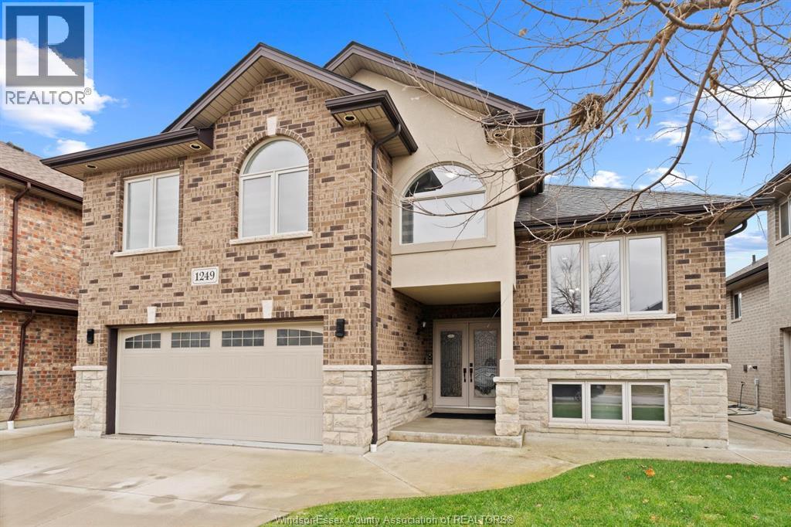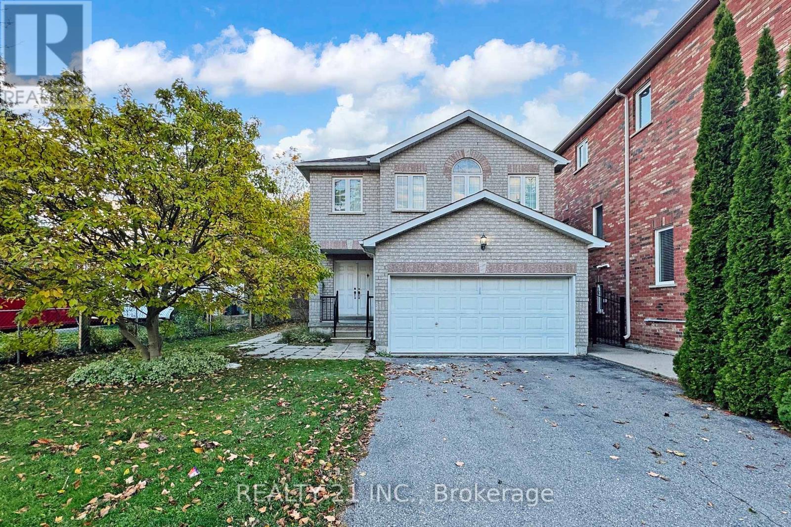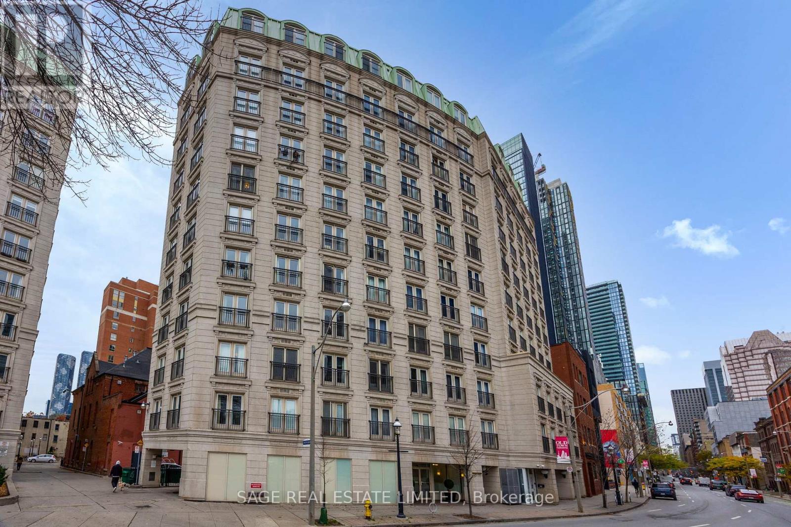4701 Stirling Marmora Road
Stirling-Rawdon, Ontario
An exceptional 26-acre offering in the charming hamlet of Springbrook, this property features a fully approved plan of subdivision for 13 premium estate lots, each ranging from 1.3 to 1.7 acres. All water wells are already installed, and the site has been meticulously prepared with completed engineering, secured zoning, and all required approvals in place, making this a truly turnkey, development-ready opportunity.The landscape is nothing short of stunning-rolling hills, long countryside views, and a peaceful natural setting that will appeal to future homeowners seeking both privacy and quality of life. With the subdivision now fully approved and ready to move directly into the construction phase, builders and investors can move forward without delay or uncertainty.Ideally located just minutes from Quinte West and Belleville, the property blends rural tranquility with convenient proximity to urban amenities, employment centers, and major transportation routes. Opportunities of this caliber-fully approved, shovel-ready, and set within such a desirable rural community-are rarely available. This is a standout chance to deliver a signature estate subdivision in one of the region's most attractive countryside settings. (id:50886)
Royal LePage Proalliance Realty
4701 Stirling Marmora Road
Stirling-Rawdon, Ontario
An exceptional 26-acre offering in the charming hamlet of Springbrook, this property features a fully approved plan of subdivision for 13 premium estate lots, each ranging from 1.3 to 1.7 acres. All water wells are already installed, and the site has been meticulously prepared with completed engineering, secured zoning, and all required approvals in place, making this a truly turnkey, development-ready opportunity.The landscape is nothing short of stunning-rolling hills, long countryside views, and a peaceful natural setting that will appeal to future homeowners seeking both privacy and quality of life. With the subdivision now fully approved and ready to move directly into the construction phase, builders and investors can move forward without delay or uncertainty.Ideally located just minutes from Quinte West and Belleville, the property blends rural tranquility with convenient proximity to urban amenities, employment centers, and major transportation routes. Opportunities of this caliber-fully approved, shovel-ready, and set within such a desirable rural community-are rarely available. This is a standout chance to deliver a signature estate subdivision in one of the region's most attractive countryside settings. (id:50886)
Royal LePage Proalliance Realty
222 - 148 Third Street
Cobourg, Ontario
Fabulous views and beautiful sunrises for you to enjoy from your spacious terrace overlooking the lake and marina. This wonderful condo boasts 982 square feet of luxury living. The open concept kitchen overlooks the dining and living room with walk out to the wonderful balcony. The Dreamy primary bedroom with en suite enjoys views of the private garden courtyard. The second bedroom would make a perfect den or office. You will love the beach, the downtown shops and restaurants, theater, art gallery and festivals at your door step. Whether it be your home or home away from home you will love living here. A wonderful opportunity to own a condo at Cobourg's waterfront. This also includes one underground parking spot as well as an indoor basement storage locker. Now is the time! Start your life at the lake. (id:50886)
RE/MAX Impact Realty
Bsmt - 25 Mac Campbell Way
Bradford West Gwillimbury, Ontario
Welcome to this stunning 2-bedroom, 1-bathroom basement that offers a perfect blend of comfort, modernity, and privacy. Situated in a quiet neighborhood, this one-year-old gem provides a cozy retreat with its own separate entrance, ensuring you enjoy the ultimate sense of privacy and independence. The spacious living area is flooded with natural light, thanks to the large windows. Never worry about sharing laundry facilities again your private laundry adds an extra layer of convenience, making daily chores a breeze. The contemporary design extends to the well-equipped kitchen, boasting appliances that are just a year old, ensuring both style and functionality. Living here means enjoying the benefits of a new, well-maintained space with the added perk of being in close proximity to Bradford's amenities. (id:50886)
RE/MAX Metropolis Realty
306 Kenwood Avenue
Georgina, Ontario
South Keswick 1+1 Bedroom Bungalow On Mature Lot In Quiet Neighborhood. Walking Distance To Lake Simcoe. Laminate Floor Through-Out Backyard With Two Large Garden Sheds. Front Deck (8 X 15), Driveway With Ample Parking Close To Schools, Shopping, And All Amenities. Minutes To 404. Great Investment, Perfect Starter Home. SEE ADDITIONAL REMARKS TO DATA FORM (id:50886)
RE/MAX Community Realty Inc.
Main - 259 Tower Drive
Toronto, Ontario
Main floor features 3 bedrooms and 1.5 washroom in a bright, renovated home located in quiet and central neighbourhood. enjoy spacious, sun-filled rooms, a front porch, and access to the backyard. good-sized living and dining area with engineered hardwood throughout and no carpets. separate kitchen, dining. living and laundry area. close to all amenities, including public parks, home depot, Walmart, Costco, and more. tenant pays 50% of utilities. $200 key deposit required. ideal for families or working professionals, managed by Sawera Property Management. (id:50886)
Homelife/miracle Realty Ltd
50 Ashland Avenue
Toronto, Ontario
Welcome to 50 Ashland Avenue, a beautifully updated 3-bedroom, 4-bathroom home on a quiet, family-friendly cul-de-sac beside Orchard Park in Torontos Beaches neighbourhood. A protected front entrance opens to a spacious foyer with a large closet and main floor powder room. The bright, open layout features new hardwood floors on both the main and second levels, elegant marble fireplaces, and a living room walkout to the back deck. The chefs kitchen has been fully renovated with premium finishes and modern appliances, creating a space perfect for everyday living and entertaining. Five Double Door Closets Above-Grade For Extra Storage. Upstairs offers three well-appointed bedrooms with deep closets, two full bathrooms, skylights that brighten the hallway and bath, and a large linen closet. The finished basement adds versatile living space with a three-piece bathroom. Outdoors, enjoy a private patio, garage, and two additional driveway spaces. Just steps to Woodbine Beach, shops, schools, parks, and TTC routes, with downtown only 15 minutes away, 50 Ashland delivers modern living in one of Torontos most connected and welcoming communities. (id:50886)
RE/MAX Urban Toronto Team Realty Inc.
82 Tabaret Crescent
Oshawa, Ontario
This well-maintained freehold townhouse offers comfortable and convenient living in the highly sought-after Windfields Farm community. The main level features an open-concept living and dining area with a seamless walkout to a private deck, providing an ideal outdoor space for relaxation. The kitchen is equipped with stainless steel appliances and ample counter space, offering a functional layout suited for everyday use. The upper level includes a bright and spacious primary bedroom with generous closet space, along with a versatile second bedroom suitable for guests, children, or a home office. A full bathroom and conveniently located upper-level laundry enhance day-to-day practicality. Additional features include direct garage access from the foyer, neutral finishes throughout, and a powder room situated between the main and second levels. Located in one of Oshawa's fastest-growing neighbourhoods, this property offers exceptional proximity to a wide range of amenities. Shopping, restaurants, parks, schools, and community facilities are all nearby. Ontario Tech University, Durham College, and Costco are only minutes away, with quick access to Highway 407 and public transit for easy commuting. This home is well-suited for a wide range of tenants, including families who appreciate a functional layout and nearby schools, young professionals seeking modern living with convenient transit and highway access, and students or faculty from Ontario Tech University or Durham College who require close proximity to campus. ((Some photos are virtually staged to showcase the property's potential.)) (id:50886)
Century 21 The One Realty
1249 Cancun
Windsor, Ontario
Stunning family home, boasts a large entrance with an open concept living space and features a well appointed kitchen with upgraded stainless appliances and granite tops, offering quality flooring throughout with custom trayed ceilings . Main floor offers two bedrooms plus an attractive super sized bonus room with a gorgeous ensuite, walk-in closet and double frosted doors that open to a balcony overlooking the main floor. Enjoy the fully finished basement having a large area with wet bar open to rec room with attractive stone fireplace for relaxing nights . Complete with large 3pc bath ,2 additional bedrooms ,great laundry area and grade entrance for your convenience. Enjoy the private fenced back yard with covered deck and patio areas. Large garage complete with electric car hook up. Fantastic location in South Windsor. (id:50886)
One Percent Realty Ltd
5095 5105 Fatima Street
East Hawkesbury, Ontario
Currently tenanted. Interior pictures and virtual walk through available for serious buyers. Located on a large lot on a cul de sac in the quiet village of St. Eugene. A large family home with lots of potential and space for everyone. Main level features a large living room, separate dining room and kitchen with plenty of cabinets and counter space. Practical main level bedroom, 3 piece bath with laundry area and convenient mudroom. Three additional bedrooms on the second level along with a full bathroom. Included on the property is a vacant mobile home at 5105 Fatima with no occupancy permit. Some evidence of mold is present and is sold "as is" 24 hour notice to tenant for visits. (id:50886)
Exit Realty Matrix
74 Brinloor Boulevard
Toronto, Ontario
Recently Renovated 4+2 Bedrooms brick-built 2 story Detached house built in 2000. Total living are 3000-3500 Sq feet including basement. All 4 washrooms are updated, Main floor kitchen updated last year, Main floor and second floor Engineered floor updated recently. Fantastic Family Sized Professional Home In Scarborough. Featuring 4 Well Appointed Bedrooms And 2 Full Baths on second floor. Gleaming Hardwood Floors On The Main Floor With A Separate Dining Room, Walkout To Deck And Fully Fenced Manicured Lawn. Includes A Gas Fireplace In The Family Room, Walk Out To The Garage From The Main Floor Laundry. Scarborough Bluffs Nearby. Close To Ttc, Eglinton & Guildwood Go Stations, George P Mackie Jr. Ps Is 200M Away. 2 Bedrooms basement apartment rented for $1500 a month with 40% gas, hydro, and water, for last 4 years but tenants are moving our 7th of March, 2026. Current rent should be around $1800-$2000 a month (id:50886)
Realty 21 Inc.
702 - 115 Richmond Street E
Toronto, Ontario
Welcome to the French Quarter - your chic, boutique escape right on the edge of downtown. This bright, happy space serves up an open-concept living and dining area, a smart kitchen with ensuite laundry, a roomy bedroom, gorgeous wood floors, and 9 ft ceilings with crown moulding that give it all the charm. And yes - there's a private balcony calling your name. You're just moments from everything: the subway, Financial & Theatre Districts, Union Station, Dundas Square/Eaton Centre, George Brown, plus endless shops and restaurants. Cute, stylish, well-located - this one's got serious main-character energy. (id:50886)
Sage Real Estate Limited

