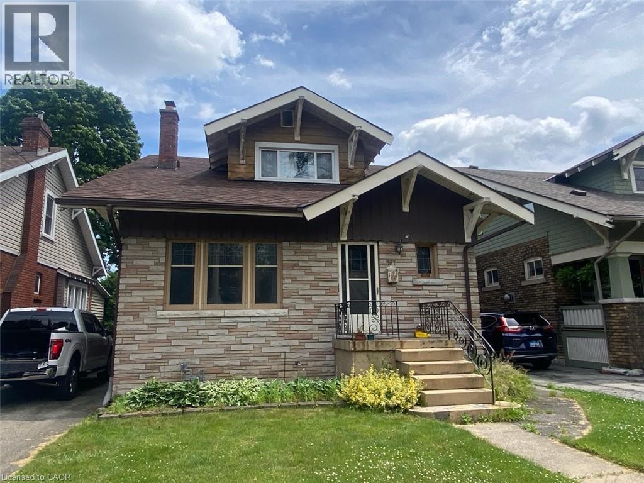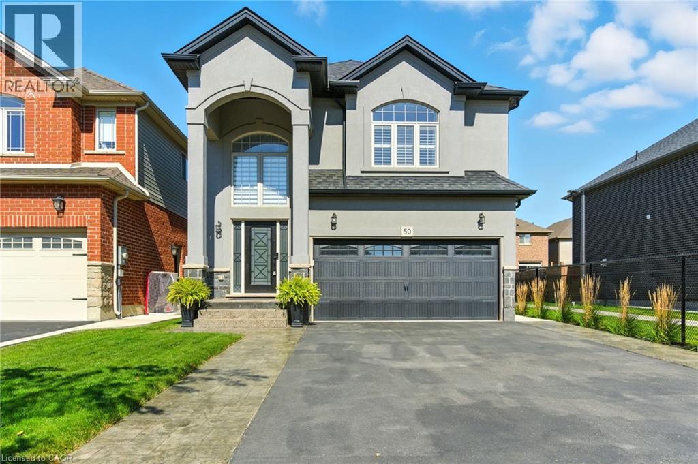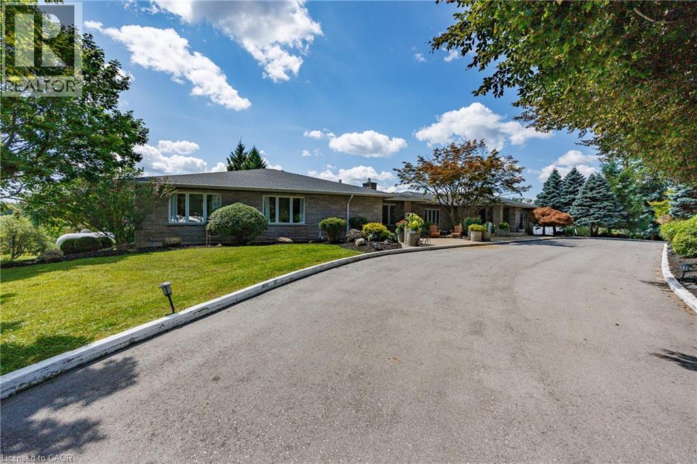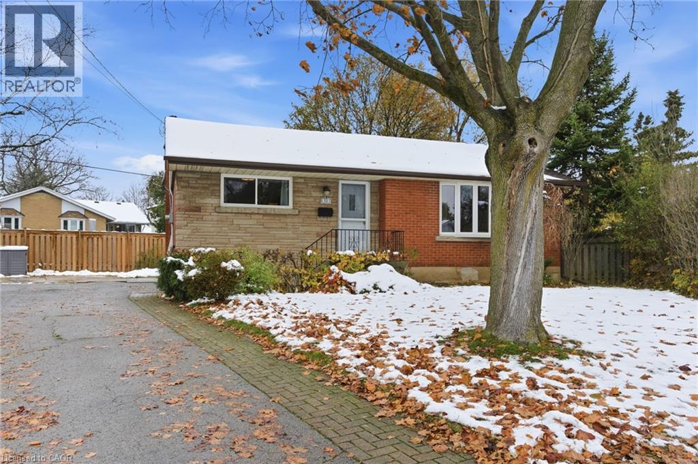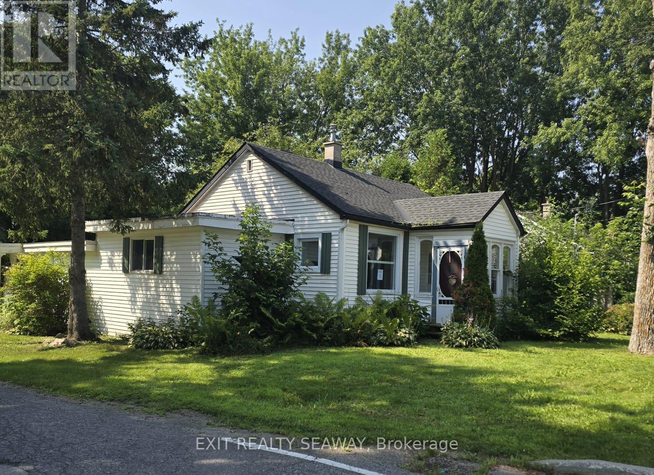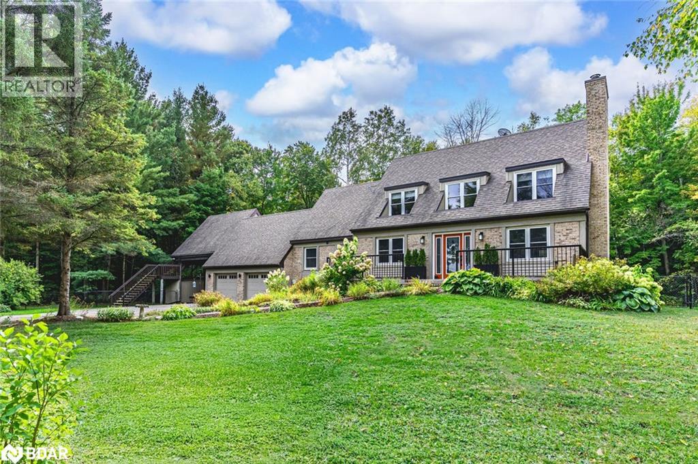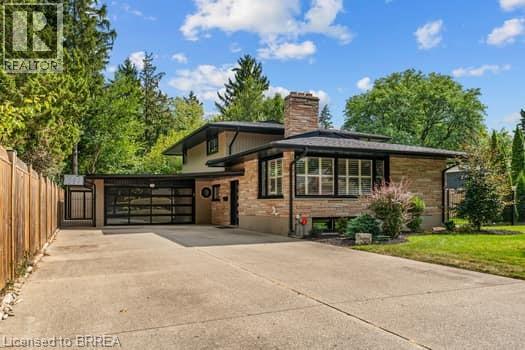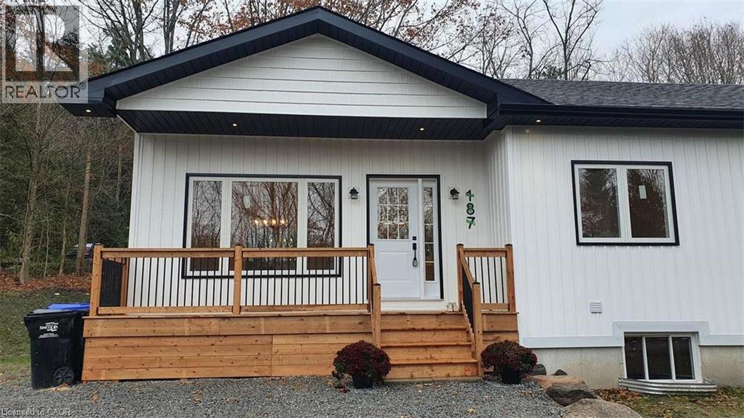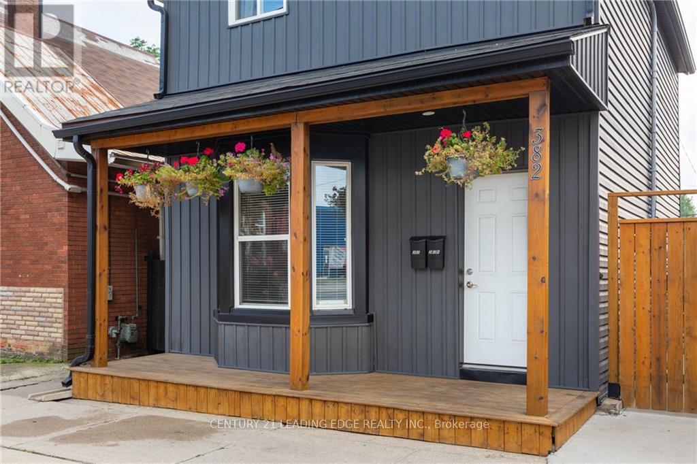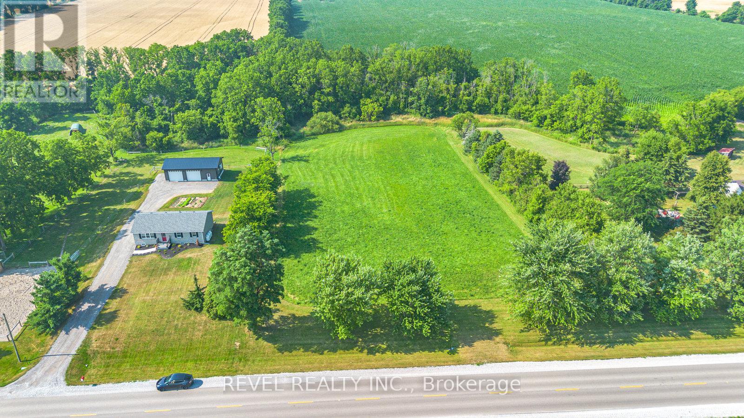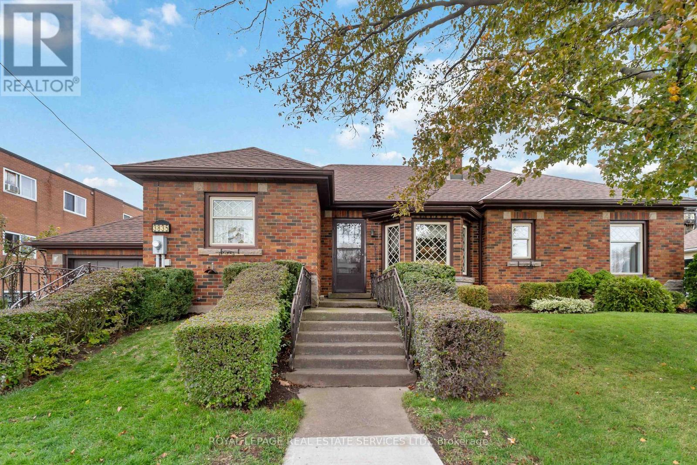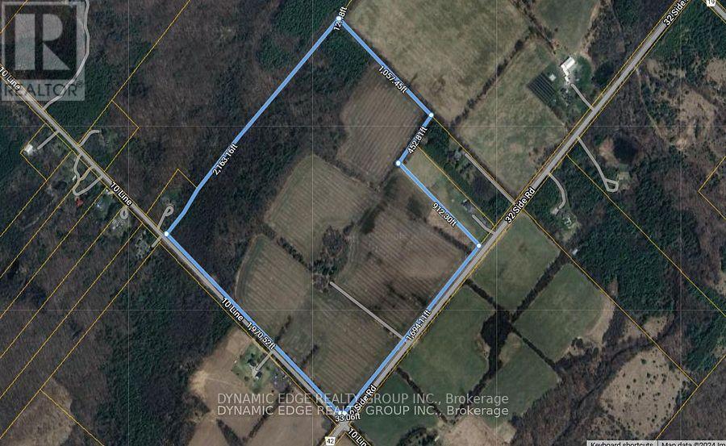167 Balmoral Avenue S
Hamilton, Ontario
Welcome to 167 Balmoral Ave! Move right in, both units are vacant and awaiting new owners or tenants. Legal two family home (as per zoning verification 2012) with potential to add an in-law suite in the basement. Conveniently located steps from Gage Park, Ottawa Street shopping district, public transit, and minutes to Red Hill and QEW. Loads of character and charm! Original beams on main floor, wood doors and trim. The main floor is a spacious 2 bedroom unit with use of the yard and driveway. The second floor provides an additional two bedroom unit. Shared laundry in the basement + full bathroom. Professional waterproofing in the basement with sump pump, boiler updated in 2010, roof shingles 2023, updated wiring, updated water meter, some windows including large basement egress windows. Some renovations are currently underway. Contact us today for more information or to view! (id:50886)
RE/MAX Escarpment Realty Inc.
50 Fairgrounds Drive
Hamilton, Ontario
ENTIRE HOME--- Welcome to this stunning detached two-storey home, complete with a two-car garage and excellent curb appeal highlighted by stamped concrete and no neighbour to the right, offering added privacy. Step inside to soaring ceilings, elegant large-format porcelain tiles, and a striking staircase with wrought-iron spindles. The main level features neutral flooring that flows seamlessly throughout, a spacious dining room perfect for entertaining, and a bright kitchenette with California shutters. The chef’s kitchen impresses with white cabinetry, quartz countertops, stainless steel appliances including a gas range, stylish gold accents, and pot lighting. The adjoining living space is warm and inviting, showcasing an accent wall and electric fireplace. A tasteful powder room with wainscoting completes this floor. Upstairs, you’ll find four generously sized bedrooms, including a massive primary retreat with a statement accent wall and a beautiful ensuite. Both the ensuite and main bath feature quartz countertops, offering timeless quality and style. For added convenience, the laundry is also located on the second level. The backyard is designed for relaxation and entertaining, complete with a gazebo. Located in a highly desirable neighbourhood, this home combines thoughtful upgrades, modern finishes, and a prime setting—perfect for family living. (id:50886)
RE/MAX Escarpment Golfi Realty Inc.
1285 Cockshutt Road
Renton, Ontario
Welcome to your dream home! This exquisite estate offers custom luxury and privacy on a sprawling 20+-acres with OS zoning for other potential business opportunities. Nestled alongside a pristine golf course and featuring two natural ponds, this property provides a picturesque retreat from the hustle and bustle of daily life. Over 8200 sq ft of luxurious living space. 5 spacious bedrooms with 5 having their own elegant ensuite bathrooms, with an office that can be easily converted to a bedroom, heated floor in primary bath with romance tub – all custom. 7 bathrooms: 5 well-appointed ensuites with 2 being wheelchair assessable. 2 kitchen's upper kitchen has ss appliances in lower-level kitchen equipped with industrial sink, upper-level kitchen has large pantry and extended island, perfect for entertaining and everyday living. Main living room features vaulted wooden ceiling, fireplace, and professional designer bar area. Second living room features another fireplace & vaulted ceiling. Heated 3 car with roughed in area for a possible bathroom. Expansive living areas with exquisite finishes, multiple fireplaces, and custom details throughout. Beautifully landscaped grounds, water, hydro and internet to 3 tents with custom carpets and 40 car parking lot. Repaved driveway (2022), new roof (2019) with 3 skylights. Private pond/w bridge (2020) and electrical outlet, 3 large custom-built decks w/gazebo, walking distance to the golf course. Led spotlights throughout home (2021), large windows; two bay windows (2022) panoramic views, a grand entryway with custom 2 entry door (2022), ample front parking with wifi access, Ultraviolet System 2025. This estate combines the grandeur of an opulent residence with the tranquility of nature, creating a perfect sanctuary for relaxation and entertainment. Whether you're hosting elegant gatherings or enjoying quiet evenings by the pond, this property offers an exceptional lifestyle, that you don't want to miss. (id:50886)
Coldwell Banker Momentum Realty Brokerage (Port Rowan)
12 Cecilia Court Unit# Upper
Hamilton, Ontario
UPPER UNIT ONLY--- This inviting bungalow is perfectly situated on a peaceful court and sits on a large, pie-shaped lot. Featuring a spacious floor plan, the home boasts original hardwood flooring throughout and a bright kitchen with white cabinets, quartz countertops, a subway tile backsplash, a farmhouse sink, and a gas range stove — perfect for cooking and entertaining. The home offers three generously sized bedrooms and shared laundry in the basement. The property includes a mutually shared driveway and backyard, with lawn maintenance and snow removal being the tenant’s responsibility. Currently, tenants cover 100% of utilities, which will adjust to 70% once the basement tenant moves in. A great opportunity for comfortable living in a serene location, ready for immediate move-in! (id:50886)
RE/MAX Escarpment Golfi Realty Inc.
8154 Victoria Street
Ottawa, Ontario
Nestled in the heart of the charming rural community of Metcalfe, this cottage-style home offers a unique opportunity to create your own cozy retreat. With two bedrooms, one full bathroom, a separate dining room, and a generously sized living room that opens onto a rear deck through patio doors, the layout is both functional and inviting. The kitchen has been updated, offering a more modern touch to an otherwise classic space. The backyard, once lovingly landscaped with a variety of perennials, is now overgrown but brimming with potential to become a picturesque outdoor haven. Inside, the home is in need of attention and updates but features solid bones and forced air gas heating. Whether you're a first-time buyer ready to roll up your sleeves, an investor looking for a project, or someone dreaming of a peaceful spot to customize and call home, this property offers a great canvas. Located just 30 minutes from downtown Ottawa in the village of Metcalfewhere a close-knit community and rural charm blend beautifullythis could be your chance to bring new life to a hidden gem. (id:50886)
Exit Realty Seaway
7816 6th Line
Essa, Ontario
THE PROPERTY THAT TURNS “WHAT IF” INTO “THIS IS IT!” This is the listing that makes every other tab on your browser look boring. Settled on 2 private acres wrapped in mature trees, this home finally gives everyone breathing room, with a walkout basement offering real in-law potential and a loft teens will claim long before they have earned the rent they think they are paying. The brick exterior, dormer windows, long driveway, and landscaping set the tone, leading to a layout filled with warmth and personality. The kitchen could live on Pinterest with wood and white cabinets, a subway tile backsplash, high end appliances including a side-by-side fridge and freezer, and more cabinetry than you will ever run out of, which means your next Homesense run will be less about storage solutions and more about how you want to style your new favourite space. The living room brings charm with French doors and a fireplace, while the family room adds character through exposed beams, another fireplace, and a walkout to a fenced yard with a flagstone patio overlooking the pond and trees. A sunroom wraps you in peaceful views and the main-floor office gives you the quiet zone everyone needs. The second level unfolds into a sitting area that feels made for slow mornings or late-night talks, leading to a primary retreat with an ensuite and additional bedrooms that offer comfortable places to recharge at the end of the day. The walkout basement opens up endless flexibility with a kitchen, rec room, bedroom, den, gym, and bathroom that make multi-gen living feel simple. The loft above the garage elevates the setup with vaulted ceilings, skylights, exposed beams, a private deck, and its own staircase to the yard, ideal for a creative zone, or that friend who always stays longer than planned. Geothermal heating, a triple-wide driveway, an insulated 2 car garage, central vac, and a water softener complete a property that delivers the kind of life people mean when they say they want “more.” (id:50886)
RE/MAX Hallmark Peggy Hill Group Realty Brokerage
10 Stymie Boulevard
Brantford, Ontario
Welcome to 10 Stymie Blvd! Located right next to the Brantford Golf and Country Club in prestigious Golfdale. With a limited number of homes in this neighbourhood, and homes selling at an unprecedented rate - combined with very little long term turnover, this could be your golden opportunity to secure a fantastic property in your dream location. Over $200,000 in renovations inside and out over the last few years, this unique property is ready for its next owner. Boasting 3 large bedrooms and 2.5 luxurious bathrooms. Very trendy floorplan with multiple living spaces. New roof, windows, soffit, fascia, eaves, A/C, owned water heater and softener, flooring, irrigation system, backyard concrete with gas line, the updates are almost endless. Laundry on the upper level next to the bedrooms. Parking for 10 cars, awesome garage space with inside entry, large shed at rear of property that is heated! Enjoy peaceful mornings on this quiet street that is surrounded by other beautiful homes. If golf is your thing, you're just steps away from the 4th oldest Golf Club in North America. If trails and biking are your thing, you're just steps away from an expansive trail system that is beyond gorgeous running along the Grand River. Quick access to the highway and all amenities. Make this great property your HOME (id:50886)
RE/MAX Twin City Realty Inc
187 Albin Road
Waubaushene, Ontario
For more info on this property, please click the Brochure button. Tucked away on a peaceful cul-de-sac, this brand-new 2 bedroom, 2 bath home with a private office blends timeless finishes with modern convenience. Spanning 1,100 square feet, this thoughtfully designed abode features high ceilings and bright interior with rich hardwood floors, spa-inspired tile bathrooms, and an open layout ideal for both entertaining and everyday living. The dedicated office is the perfect space for remote work or creative pursuits, while the full height basement provides opportunity for ample storage, workshop, or in law suite potential with bonus plumbing and separate entrance! Relax and enjoy the efficient heat pump with gas furnace and central A/C, ensuring year-round comfort. On the outside, take advantage of ample parking, abundant open space with mature trees and many local amenities. Enjoy quick access to Highway 400, the Tay Trail, marinas, snowmobile routes, and your new favorite fishing hole all a stones throw from your front porch! (id:50886)
Easy List Realty Ltd.
A - 382 Cannon Street E
Hamilton, Ontario
Welcome to 382A Cannon St, a fully renovated detached home in a prime location. On the ground floor: open concept living and dining area with a large L-shaped kitchen which offers tons of storage space. Upstairs: 3 spacious bedrooms with a 5 piece bathroom. Unfinished basement offers additional storage space. Ensuite stacked washer dryer included. 2 car tandem parking available in the back parking lot. Public transit and bike lanes right at your door. Steps away from downtown amenities, including shops, restaurants, Shoppers Drug Mart, the Medical Centre, and J.C. Beemer Park. Tenant responsible for hydro & gas (water is included). (id:50886)
Century 21 Leading Edge Realty Inc.
Pt Lt 15 Conc 3 Norfolk County Road 19
Norfolk, Ontario
Discover the perfect canvas for your dream home on this stunning 2.37-acre lot just outside the charming hamlet of Boston in Norfolk County.With an impressive 200 feet of road frontage and backing onto the peaceful Boston Creek, this property offers over 450 feet of scenic water frontage an ideal setting for nature lovers and those seeking privacy. A stamped site plan, driveway and culvert are already in place, providing ahead start on your custom build. Enjoy the tranquility of rural living while being just a short drive to nearby towns, amenities, and all that NorfolkCounty has to offer. A rare opportunity to own a premium piece of land in a desirable location. (id:50886)
Revel Realty Inc.
3835 Main Street
Niagara Falls, Ontario
Experience the perfect blend of small-town charm and city convenience in this amazing Chippawa home. Nestled in a friendly community, you are just steps from Chippawa Square, the Niagara River, and the Welland (Chippawa) River,offering instant access to boating,fishing, and serene waterfront strolls. Enjoy the outdoors on the nearby Niagara Parks Heritage Trail, with paths for walking and cycling that stretch from Niagara-on-the-Lake to Fort Erie. This prime location offers incredible convenience. A bus stop is right at your front door, while excellent schools,a grocery store,a pharmacy, and a convenience store are all within easy walking distance. When you're ready for excitement, all the major attractions of Niagara Falls, including the Casino, world-class golf courses, and vibrant entertainment, are just minutes away. The home and surrounding property are the true definition of Pride Of Ownership being meticulously cared for by this family for over 35 years. Step inside to a sunlit main floor featuring a cozy living room with a large bay window and fireplace. The formal dining room (easily converted back to a 3 bedrm) has been enlarged for spacious entertaining, features French doors and a walkout to the yard. The bright, eat-in kitchen is open to the living room and has direct access to outside. The main floor offers two bedrooms with hardwood floors and a 4-piece main bath. The fully finished basement presents the opportunity for an in-law suite or rental income. The open-concept rec room has space to add a kitchen with a convenient walk-up to a separate entrance. Recently renovated bedrm, modern 3-piece bath (bedroom and bath added approx. 5 years ago), and a separate laundry room. Significant updates provide peace of mind, including a sewer drainage pipe with a backflow shut-off valve (installed within the last 5 years). This home truly offers the best of both worlds: a peaceful neighbourhood retreat with every convenience and attraction at your fingertips. (id:50886)
Royal LePage Real Estate Services Ltd.
42 - 9716 Wellington Road
Erin, Ontario
Attention All Investors And Builders. Excellent Opportunity To Purchase Agricultural Land In Rural Erin Community For Future Development. Offering 90.065 acres. Whether You're A Custom Home Builder, Investor, or end user, Don't Delay This Sound Buying Opportunity. Don't Delay On This Rare Offering!! (id:50886)
Dynamic Edge Realty Group Inc.

