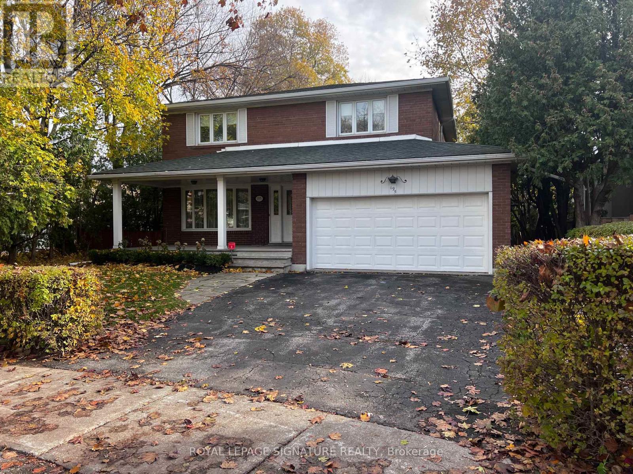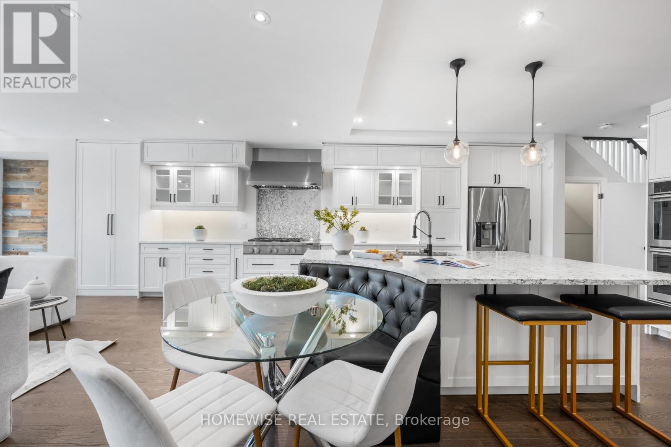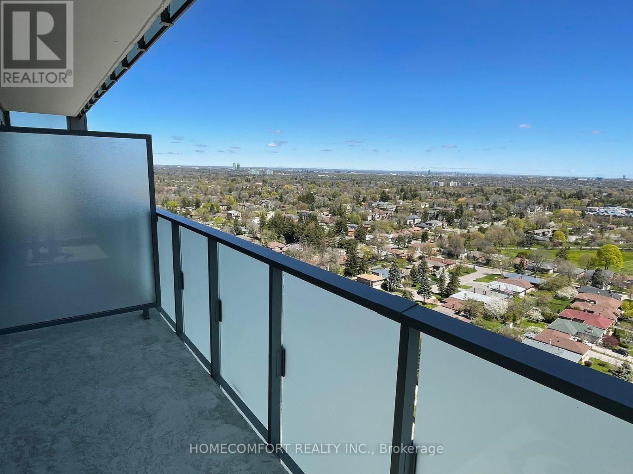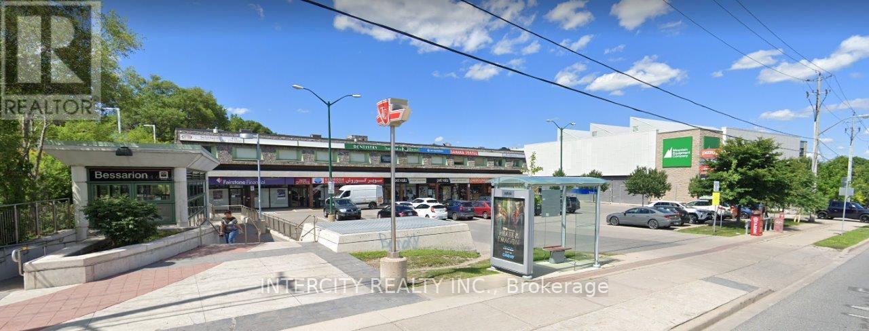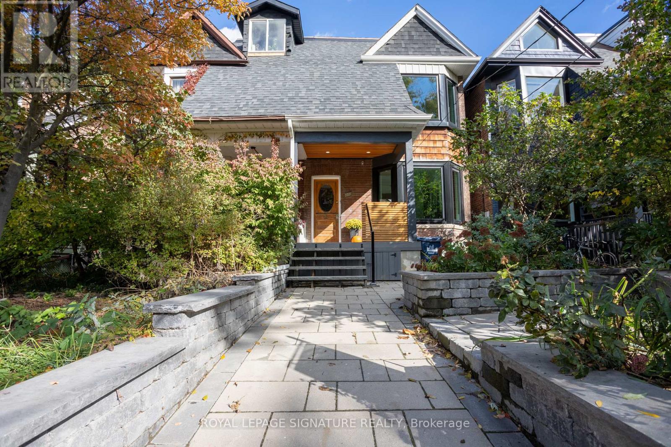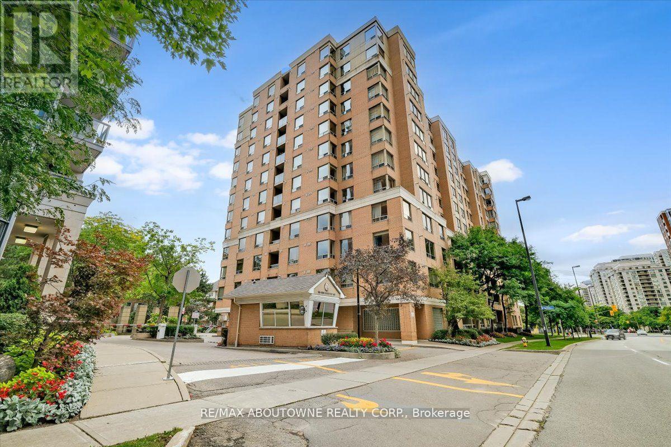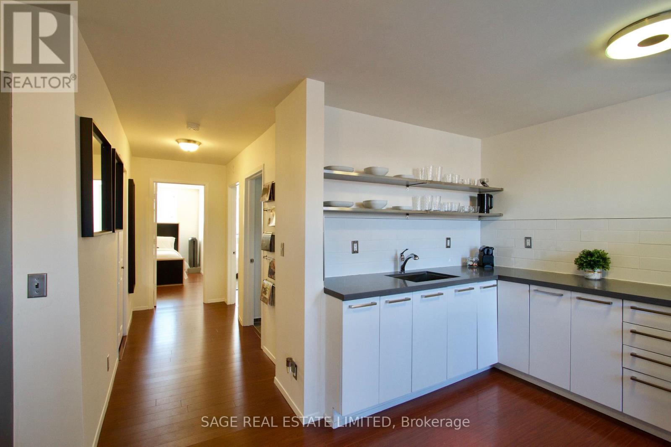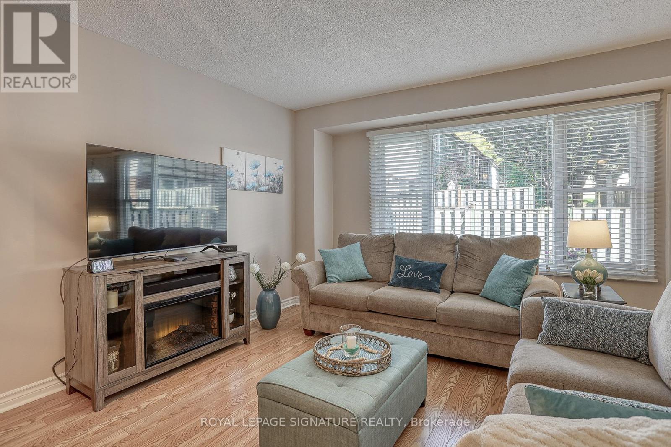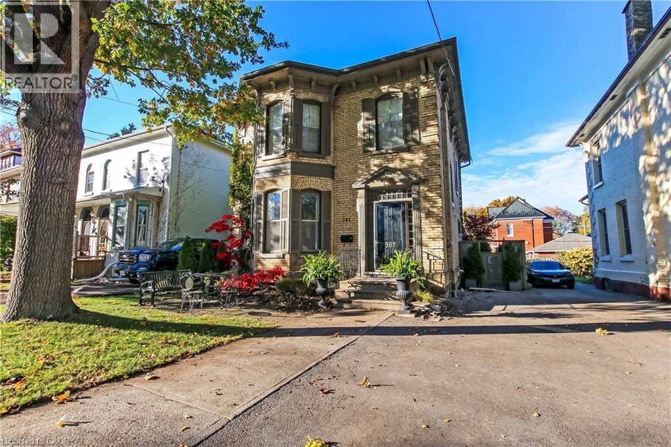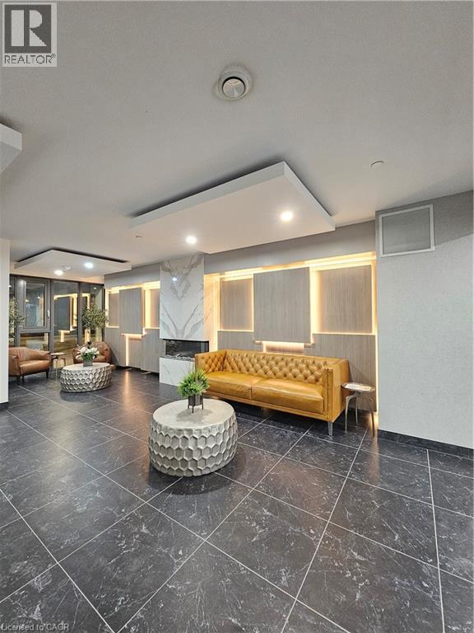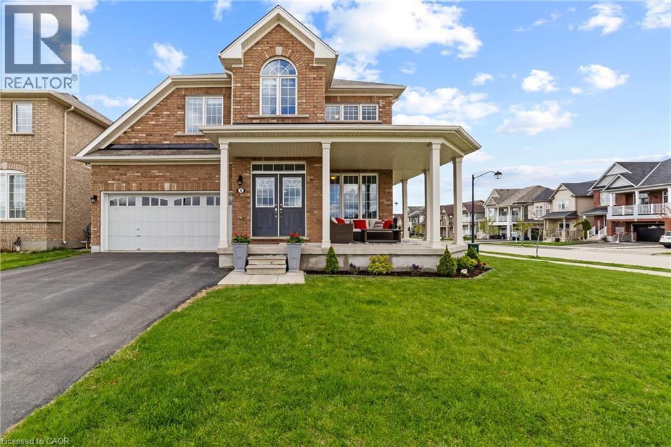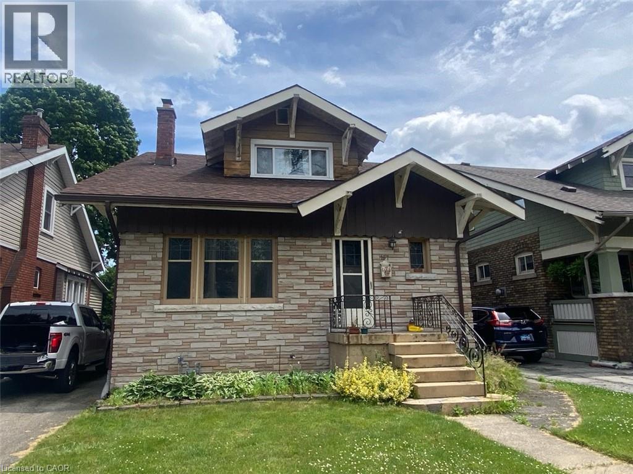195 Upper Canada Drive
Toronto, Ontario
Ideally positioned at the end of a quiet cul-de-sac in Toronto's exclusive St. Andrew's neighbourhood, this fully furnished and completely renovated four bedroom residence exemplifies modern elegance and thoughtful design. Every detail has been carefully curated to deliver a seamless blend of luxury, comfort, and sophistication. The main level showcases an airy, light filled layout with a refined living room, formal dining area, and a stunning. chef's kitchen featuring custom cabinetry, premium finishes, and a breakfast nook overlooking the sunlit south facing backyard. Upstairs offers four spacious bedrooms, including a serene primary suite with a beautifully designed ensuite. The lower level boasts exceptional ceiling height, large above grade windows, and a bright, versatile recreation area perfect for relaxing or entertaining. With a wide driveway and abundant storage throughout, this turn key. home combines elegance with practicality. Set in a peaceful, family oriented community renowned for its top tier schools, lush parks, and convenient access to highways and transit, this is a rare opportunity in one of Toronto's most coveted neighbourhoods. (id:50886)
Royal LePage Signature Realty
17 Earnscliffe Road
Toronto, Ontario
The hidden gem you've been waiting for has finally hit the market. Welcome to 17 Earnscliffe! From the moment you walk inside, you'll be wowed by the beautiful open layout, soaring ceilings, and an abundance of natural light. The main floor features 9-foot ceilings, a spacious powder room, and a versatile front living area that could easily serve as a home office or stylish bar. Glide past your large dining area fit for the most marvellous of hosts, and into the kitchen of your dreams. With a massive quartz island and bar seating, a top-of-the-line 7-burner Jenn-Air gas stove, double built-in ovens, and more storage than you could imagine, you'll be shouting "Yes, Chef!" before you know it. Relax in the living room that you thought you could never get, perfect for your dream couch and your big screen TV. Upstairs you'll find a large primary with two generous walk-in closets and an ensuite with a gorgeous double sink vanity and a spacious glass shower. The other two bedrooms are large and, finally, your wish for a true 2nd floor laundry room has become reality. In the basement, the world is your oyster, with 2 separate spaces. On one side, a chic 1-bedroom apartment, complete with a kitchen and laundry, walking out to the backyard. And on the other side, your own basement lounging space. For as large as the house is, the backyard space is absurd! And the 2-car garage out back is the cherry on top. Nestled on a quiet street, 17 Earnscliffe Rd offers the perfect blend of urban convenience and neighbourhood charm. Minutes from Eglinton West station and the future Eglinton Crosstown LRT, with easy access to TTC, parks, schools, and everyday amenities. Also, a very short walk to the vibrant strip on St. Clair West for all your shopping and dining desires. A great spot for families and commuters alike in a growing, vibrant community. Discover your new favourite coffee shop or just go out for a stroll and meet your new neighbours. You'll love it here! (id:50886)
Homewise Real Estate
N2004 - 7 Golden Lion Heights
Toronto, Ontario
Yonge/Finch M2M newer 2+1 Condos for Lease, Southeast Sunny spacious corner with two bedrooms plus a den that's perfect for a family. Open-concept kitchen and living area, Separate dining area. Modern finishes with kitchen Island. Laminate floors throughout.Two balconies. Master Bedroom with 5-piece Ensuite. Step to Finch subway station, Restaurant, and All the amenities you need. (id:50886)
Homecomfort Realty Inc.
208 - 738 Sheppard Avenue
Toronto, Ontario
Elevate Your Business in the Heart of Bayview Village. Step into success with this exceptional second-floor commercial space ideal for a hair salon, health and beauty services, or a variety of retail and professional uses. Spanning 1,335 square feet, this versatile, well lit end-cap unit provides and professional setting to grow your business. Located in the prestigious Bayview Village Neighborhood, this prime location offers unmatched visibility and accessibility. Benefit from high vehicular traffic and a dynamic retail environment, surrounded by major anchors like Canadian Tire, MEC, IKEA, and the Bayview Village Shopping Centre. With onsite entrace to the Bessarion TTC Station and minutes from Highway 401 and the DVP, your clients and staff will appreciate the ease of access. Prominent signage opportunities along Sheppard Avenue East ensure your brand gets noticed, while convenient free parking adds to the appeal to both staff and customers alike. If you're seeking a central GTA location with strong demographics and income potential, this is your opportunity to set up shop and thrive! Join the vibrant Bayview Village Community and take your business to new heights! TMI is comprised of HVAC $1, Realty Tax $7.14, Cam $12.19 for a total $20.32 PSF+ Utility recovery $3.53 for electricity, heating & cooling. Total of $23.85 psf. Just add HST, Telephone and your Internet Service- virtually everything else is included. Video walkthrough: https://www.youtube.com/shorts/yiNVU1R1Rlc (id:50886)
Intercity Realty Inc.
231 Havelock Street
Toronto, Ontario
The entire above grade portion of this house is available for lease in this beautiful semi-detached home in the heart of Dufferin Grove. A spacious kitchen featuring new quartz counters and stainless steel appliances and four bedrooms with ample natural light. Large backyard with deck perfect for entertaining or relaxing. Steps to Dufferin Grove Park, top-rated schools, TTC, shops, andcafés. A move-in ready home with classic character in one of Toronto's most desirable neighbourhoods! (id:50886)
Royal LePage Signature Realty
302 - 88 Grandview Way
Toronto, Ontario
Welcome to this Luxurious Tridel Condo With 24hr gatehouse security. Bright & spacious 1+1 bedroom 1 bath with great layout. Generous size bedroom has large closet and 4 pc ensuite bath. Central location can't be beat just steps to ttc, supermarket, parks, restaurants, & subway. Best Rank School McKee Public School & Earl Haig Ss. (id:50886)
RE/MAX Aboutowne Realty Corp.
3 - 1130 Queen Street W
Toronto, Ontario
Your opportunity to live on one of the trendiest streets in Toronto. The whole top floor of a 3 storey building, with its own private rooftop terrace. Easy access around the city with 24 hour streetcar at your doorstep. Steps from the hippest restaurants & bars, located on the same block as The Drake Hotel! (id:50886)
Sage Real Estate Limited
5 Golden Appleway
Toronto, Ontario
Welcome Home!This beautifully maintained 3-bedroom townhouse offers a perfect blend of comfort, style, and convenience. Featuring two renovated bathrooms, a spacious eat-in kitchen, and newer hardwood flooring in the living and dining rooms. Upstairs, you'll find generously sized bedrooms, while the finished basement provides extra living space for a family room, office, or gym. One of the standout features: you can park right in front of your home with no shared driveway, a rare advantage in this community.The complex includes a pool, community centre, and playground, making it ideal for families. Location is unbeatable: you are just steps to public transit, minutes to major highways, and surrounded by great schools and different parks. The Appleways is a close knit community where neighbours become friends and look out for each other. 5 Golden Appleway is one of the best locations in the complex. There is visitor parking as well. The complex is run smoothly by a respectable company and keeps the grounds looking well all seasons. Snow shovelling and grass cutting is included in the maintenance fee as is the Rogers package with internet and cable TV. There are many different grocery shops and restaurants. Tennis courts, an outdoor ice ring, parks and walking trails are also near by. This home truly has it all: space, updates, amenities, and a fantastic neighbourhood! (id:50886)
Royal LePage Signature Realty
501 George Street
Woodstock, Ontario
This beautiful and well-maintained Century Home combines timeless architectural charm with modern comfort, creating a welcoming and sophisticated living space. Its stately exterior and striking curb appeal make a lasting first impression. Step through the front foyer into freshly painted, high-ceilinged principal rooms filled with natural light. The inviting living room features a classic wood-burning fireplace, while the elegant dining room includes a charming butler’s pantry — perfect for entertaining. The newly renovated kitchen is a true showpiece, offering gorgeous quartz countertops, abundant soft-close cabinetry, and top-end appliances, including a six-burner gas stove, French-door refrigerator, stylish hood vent, and built-in microwave. There’s plenty of space for casual dining as well. The kitchen opens into a stunning new addition — a bright and airy family room with a gas fireplace and an abundance of windows overlooking the private backyard. A convenient side mudroom includes a stackable washer and dryer for main-floor laundry access. Recessed pot lighting throughout the main level enhances the home’s spacious, high-ceilinged rooms. Upstairs, you’ll find three generous bedrooms and two beautifully renovated three-piece bathrooms, offering modern convenience in a classic setting. A secondary staircase provides additional access between the kitchen and second floor. The full basement, freshly parged, provides excellent storage options. Outside, the fenced backyard offers privacy and a relaxing setting with a deck and patio area — ideal for unwinding or hosting family and friends. Perfectly located just minutes from downtown, this home offers easy access to the library, museum, art gallery, schools, restaurants, shops, places of worship, and the movie theatre. 501 George Street blends the character of a bygone era with today’s modern lifestyle — an exceptional home that offers space, comfort, and timeless appeal. (id:50886)
Century 21 Heritage House Ltd Brokerage
1434 Highland Road W Unit# 603
Kitchener, Ontario
HURRY UP - NOVEMBER PROMO 6 months free parking if you sign a ease in November! Welcome to a masterfully planned luxury rental community VUE at AVALON, VITA it is a sleek 1-bedroom plus den suite offers an open-concept layout, floor-to-ceiling windows, smartly designed features and finishes, and stunning outdoor terraces, patios, and balconies. Located just minutes from Kitchener's natural conservation areas, shops, and universities, and situated on major routes to whisk you to downtown or out of town. PARKING IS NOT INCLUDED IN THE PRICE OF THE UNITS (Optional EXTRA - locker $60-parking -$125) Do not miss any time and book your showing! (id:50886)
Royal LePage Wolle Realty
4 Tinlin Drive
Binbrook, Ontario
Welcome to this beautifully maintained and charming 4 bedroom, 3 bathroom home, ideally located on a spacious corner lot with a classic wrap-around porch, perfect for enjoying your morning coffee or relaxing evenings. From the moment you arrive, the striking double front door entry sets the tone for the warm and inviting interior. Step inside to discover a bright, open concept main floor, neutrally painted throughout and designed for modern family living. Stylish laminate flooring flows seamlessly across the main level, where you'll find a versatile dining room that can serve as a secondary family room or play area, and features a dedicated office, ideal for working from home or managing busy schedules. The heart of the home is the sleek, contemporary kitchen, featuring gorgeous recently installed quartz countertops (Feb 2025), a walk-in pantry, and a built-in coffee nook. Large sliding glass doors off the kitchen lead to a spacious, unspoiled backyard, a blank canvas with endless potential for outdoor entertaining or gardening. Interior access off the kitchen to a two-car garage adds everyday convenience. Upstairs, you'll find plush, newly installed carpeting (April 2025) and four generously sized bedrooms, offering comfort and privacy for the whole family. Master bedroom is spacious and features two walk-in closets and an abundantly sized ensuite with soaker tub, double sinks, separate shower. Located close to schools, parks, and shopping, this home combines comfort, functionality, and location, all in one beautiful package. Over 1200+ sq.ft of unfinished basement. Don't miss your chance to own this exceptional family home in one of the area's most sought-after communities! (id:50886)
Royal LePage State Realty Inc.
167 Balmoral Avenue S
Hamilton, Ontario
Welcome to 167 Balmoral Ave! Move right in, both units are vacant and awaiting new owners or tenants. Legal two family home (as per zoning verification 2012) with potential to add an in-law suite in the basement. Conveniently located steps from Gage Park, Ottawa Street shopping district, public transit, and minutes to Red Hill and QEW. Loads of character and charm! Original beams on main floor, wood doors and trim. The main floor is a spacious 2 bedroom unit with use of the yard and driveway. The second floor provides an additional two bedroom unit. Shared laundry in the basement. Professional waterproofing in the basement with sump pump, boiler updated in 2010, roof shingles 2023, updated wiring, updated water meter, some windows including large basement egress windows. Some renovations are currently underway. Contact us today for more information or to view! (id:50886)
RE/MAX Escarpment Realty Inc.

