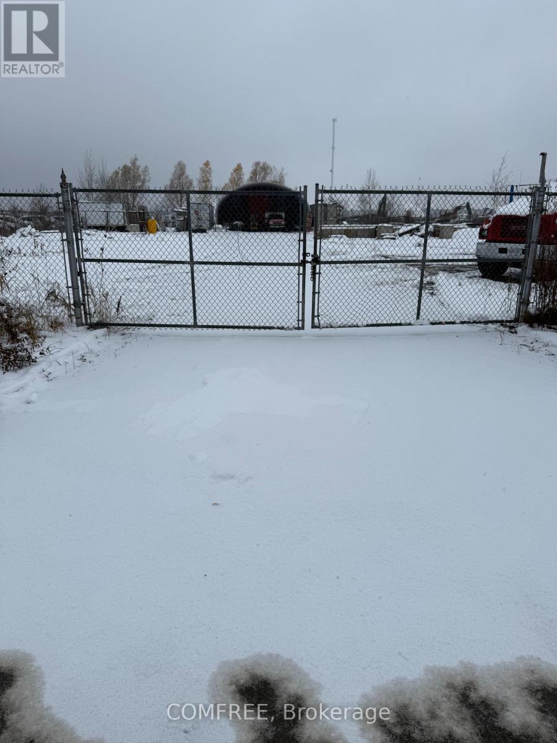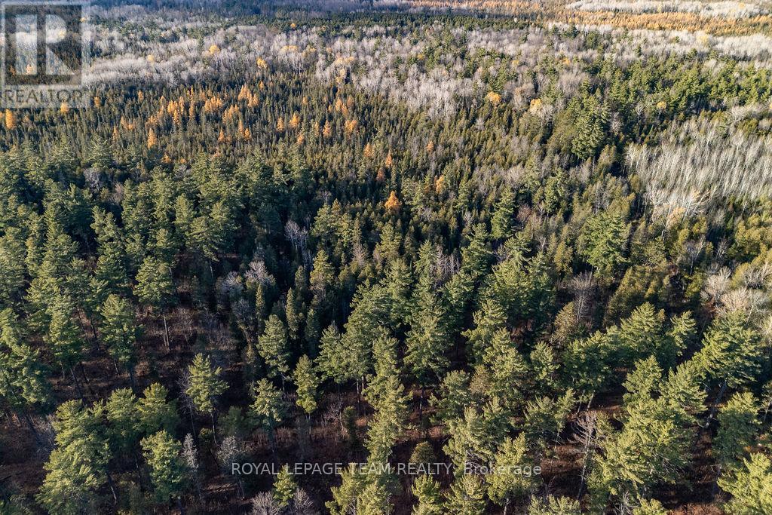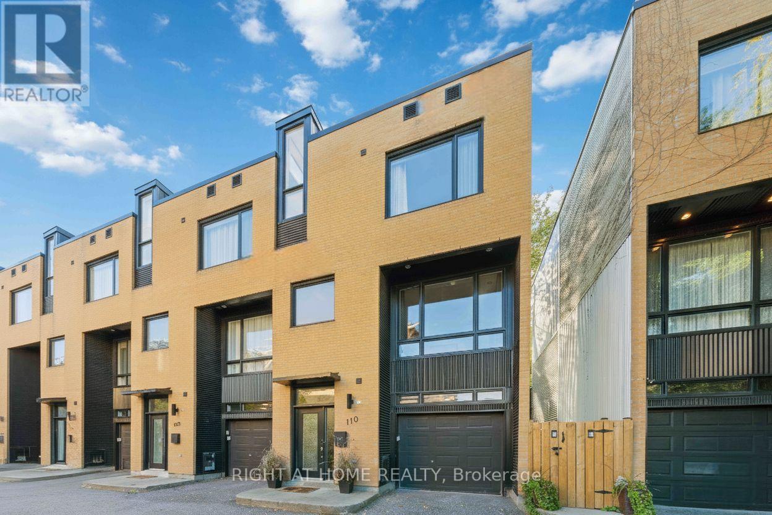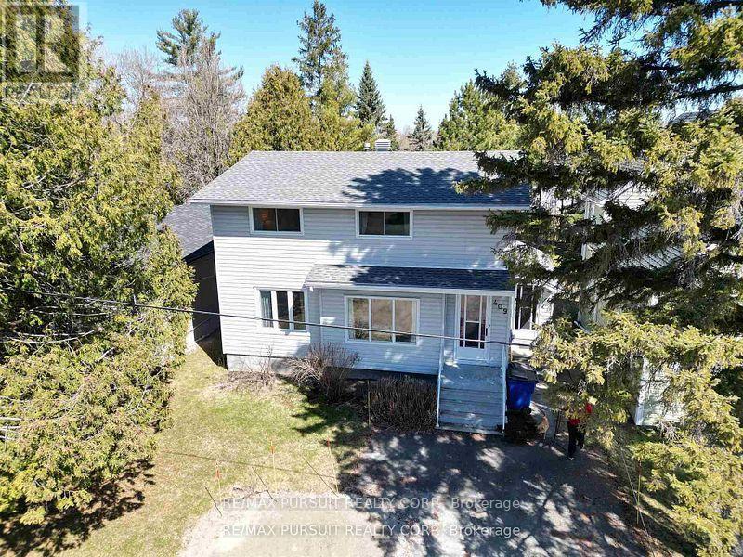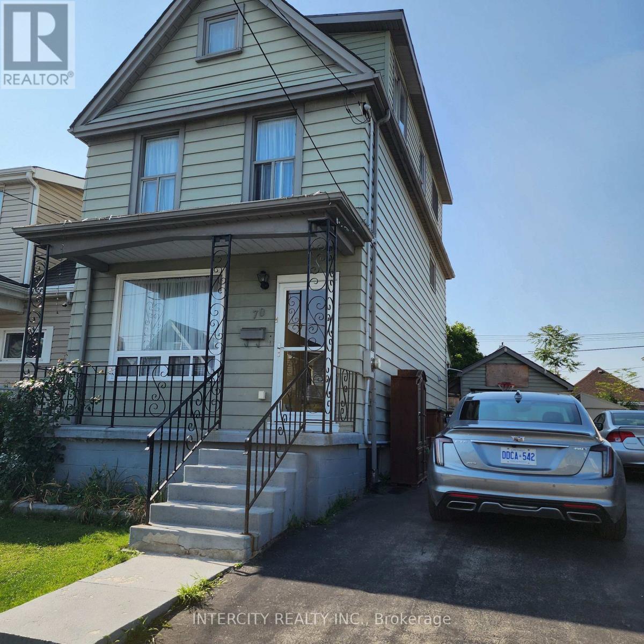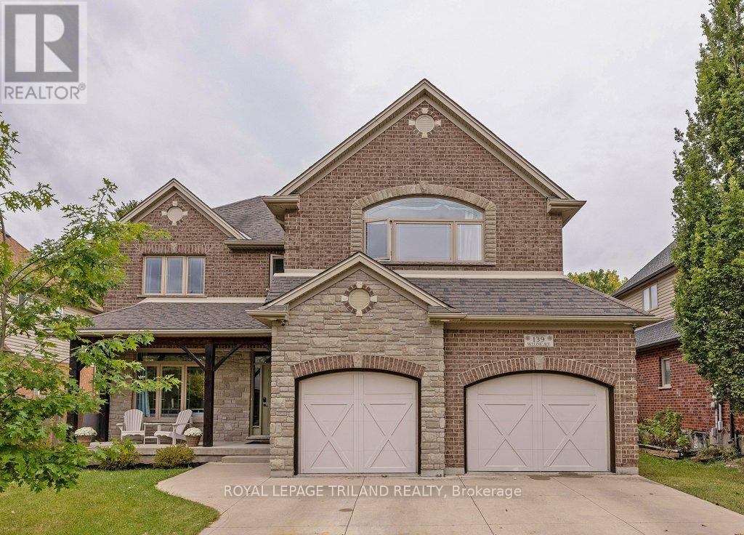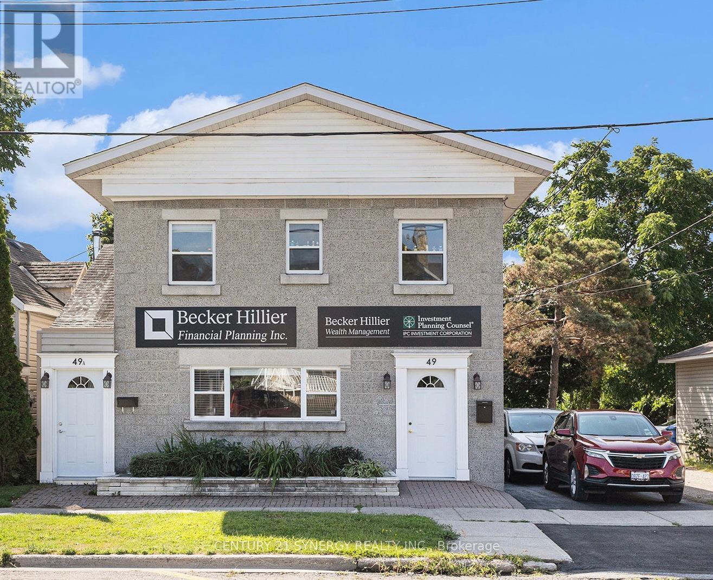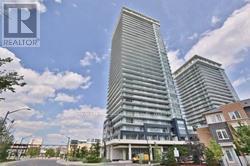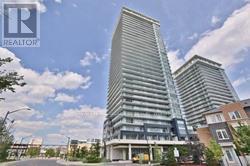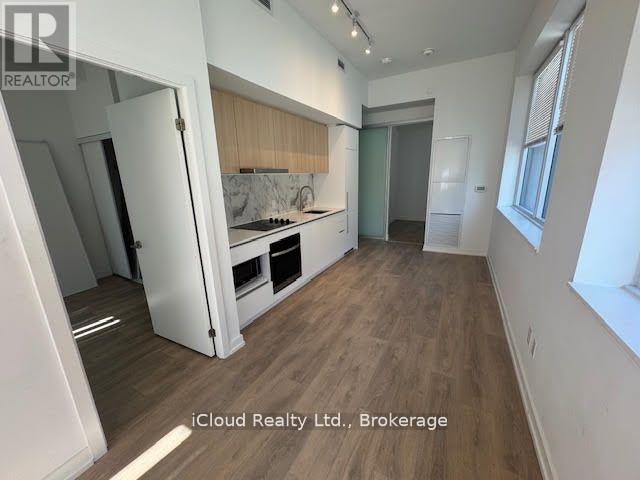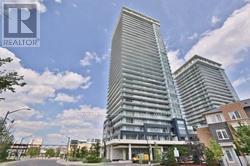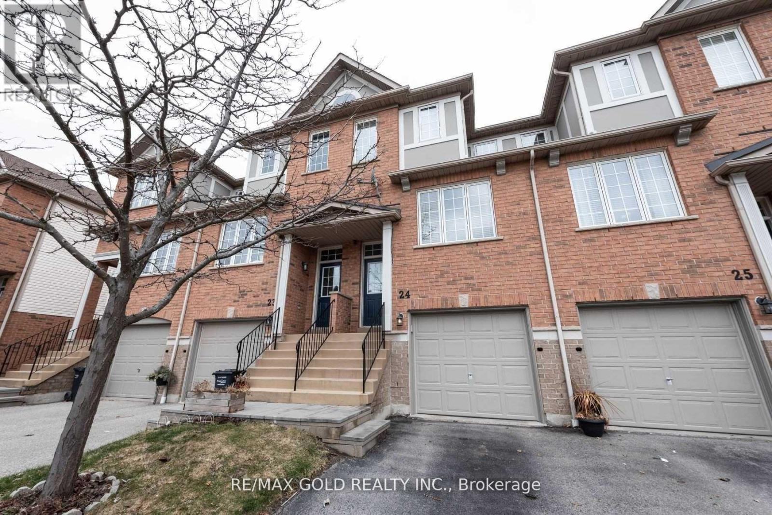371 Entrepreneur Crescent
Ottawa, Ontario
Vacant industrial lot zoned RG2, offering a rectangular configuration with dimensions of approximately 37 m x 81.38 m. The total lot area is about 9,879.54 sq. ft. The property provides open, level land suitable for a variety of industrial uses permitted under the zoning. The lot shape and size allow flexible site planning options, subject to municipal approvals. This parcel is well-suited for future development within an established industrial area. (id:50886)
Comfree
00 Wilb Con 10 Pt Lots 6,7 Rp49r4865 Part 1
North Algona Wilberforce, Ontario
This is an opportunity to own 117 Acres of perfect recreational land close to Mink Lake! Access off Jessup Road,via a Road Allowance by ATV in 3 seasons and by snowmobile in winter. Road Allowance doubles as a SFC Trail so is groomed in winter. The gently rolling terrain is perfect for creating walking, snowshoeing, skiing trails for the ultimate nature experience. Some pine plantation maturing in approx. 10 years. Although not waterfront, quick access to Mink Lake, boat launch is minutes away ant the end of Jessup Rd, and perfect for fishing, swimming, and boating. Well-located with amenities available from Eganville, Cobden, Douglas, and Pembroke. This could be your family's next adventure! Mandatory 24 hr Irrevocable on Offers please. (id:50886)
Royal LePage Team Realty
110 Little London Private
Ottawa, Ontario
Tucked away on a quiet, private street in the heart of Lowertown, this luxurious end-unit townhome blends modern style, natural light, and exceptional functionality across three spacious levels. Offering 2 bedrooms, 3 bathrooms, and a separate den/home office, this executive freehold residence is ideal for professionals or those seeking refined urban living steps from the ByWard Market. The main level features a bright den or home office, convenient laundry area, powder room, and direct access to the private backyard and attached garage. The second level showcases an elegant open-concept layout. The chef-inspired kitchen includes stainless steel appliances, a gas stove, and ample cabinetry, with a walkout balcony for effortless BBQ access. The living and dining areas are defined by rich hardwood floors, large picture windows, and a stunning three-sided gas fireplace, creating warmth and ambiance throughout. On the top floor, youll find a sun-drenched primary suite featuring dual closets and a spa-like 4-piece en-suite with a glass shower and soaker tub. A spacious second bedroom and another full bath complete this level. This home offers the perfect balance of tranquility and convenience just steps to the ByWard Market, Rideau Centre, Global Affairs, the U.S. Embassy, Parliament Hill, UOttawa, the Rideau Canal and parks. (id:50886)
Right At Home Realty
409 Mccamus Avenue
Temiskaming Shores, Ontario
A wonderful, solid family home with a great layout and terrific location. This professionally updated 4 bedroom, 2 full bathroom home is bright, welcoming and super close to all amenities. Outside, the home has an excellent street presence with a large backyard and attractive mature trees. This well maintained, clean home with important updates is ready to move into. (id:50886)
RE/MAX Pursuit Realty Corp.
70 Mayflower Avenue
Hamilton, Ontario
Crown Point Charmer Just Hit The Market! This Home Gives You 3 Bedrooms, 2 Bathrooms. This Family Oriented Street is Close to amenities, a walk to great schools, very clean home, Detached Garage. Walkable, Trendy, thriving Neighbourhood that offers a ton of things to do and enjoy!! A Farmer's Market, New high efficient Gas Furnace in 2020, roof shingles 3 years. Great for first time buyer or investor. (id:50886)
Intercity Realty Inc.
139 Skyline Avenue
London North, Ontario
Prepare to be impressed. The pride of ownership is truly evident in this original owner home. From the foyer and throughout this house is grand in size and finishes. Foyer with hardwood. Office with glass doors. Dining room is super spacious for entertaining. Great room is cozy and naturally bright with gas fireplace. Gourmet kitchen with a fridge and freezer combo you will love. White and black. Eating area. Doors to two storey (power) screened in room. Stamped concrete. Hot tub with power cover. Gigantic pool is saltwater and heated (2021) Laundry and pantry extension of the kitchen - perfect for a coffee bar and lots of storage. Upper has new carpet on stairs (2025) oversize primary with luxury ensuite. Three spacious additional bedrooms with another full bath to complete the second floor. Lower was just completed (August 2025) with family room, kitchen/wet bar, bedroom or gym, full bath and lots of storage. Stairs from lower to garage. Could be an in law suite or rental potential. Backs onto woods. One of the largest lots in the subdivision according to the Sellers. Top rated Jack Chambers school zone. (id:50886)
Royal LePage Triland Realty
49 Main Street E
Smiths Falls, Ontario
BUILDING FOR SALE, NOT THE BUSINESS - Outstanding fully occupied opportunity with well cared for mixed use building, perfectly situated in a thriving yet peaceful pocket of town. Just steps from the heart of the downtown business core and within easy reach of surrounding residential neighborhoods, the property offers convenience, flexibility for both commercial and residential uses. Its location makes it equally appealing to investors, business owners, and future residents. Main floor is designed for functionality and it's divided into two attractive commercial suites. One unit is home to a professional services office, while the other accommodates a medical treatment practice. Both spaces are thoughtfully arranged with reception areas, private offices, and storage, allowing for a wide variety of professional, service, or retail purposes. Their adaptable layouts provide security for current income while offering future potential for many business types. Above the storefronts, a bright and spacious two-bedroom apartment with backyard access. A 1-bedroom suite with full bathroom and separate entrance. Flexibility makes the property not just a sound investment but also a place where someone could seamlessly combine living and working in one central location. Practical features further enhance this properties desirability. Two private parking spaces serve the residential unit, while on-street parking ensures convenience for commercial visitors. Modern updates include two natural gas furnaces and separate hydro services, ensuring efficiency and dependable utility management for multiple tenants. This properties location strikes the perfect balance Whether you are expanding your portfolio, seeking steady rental income, or envisioning an ideal live/work opportunity, this mixed-use gem is one you won't want to miss. (id:50886)
Century 21 Synergy Realty Inc.
Century 21 Synergy Realty Inc
1708 - 365 Prince Of Wales Drive
Mississauga, Ontario
Sleek And Stylish 1+1Br Corner Suite Measured At 732 interior Sq Ft and equipped with a huge 292 sq ft wraparound balcony In Limelight North. Enjoy Everything Downtown Mississauga Has To Offer. Stainless Steel Appliances, Wood Floors, Large Balcony, Open Concept. (id:50886)
Royal LePage Signature Realty
2907 - 360 Square One Drive
Mississauga, Ontario
Sleek And Stylish 1 Bedroom/1 Washroom Suite In Limelight North. Enjoy Everything Downtown Mississauga Has To Offer. Stainless Steel Appliances, Wood Floors, Large Balcony, Open Concept... This Unit Has It All! (id:50886)
Royal LePage Signature Realty
102 - 1100 Sheppard Avenue W
Toronto, Ontario
Excellent Location brand new, spacious 2-Bedroom, 2-Bathroom Unit, perfect for any lifestyle! Modern stainless steel appliances. Enjoy a wide range of indoor and outdoor amenities, fitness center, private meeting rooms, a lounge with a bar, an entertainment lounge with gaming, BBQ area, children's playroom, children's playground, pet spa, and 24-hour concierge service. Conveniently located near Yorkdale Mall, Downsview Park, Costco, York University, and the 401. Walking distance to Sheppard West Subway Station and GO Transit, with TTC bus services just moments away. (id:50886)
Ipro Realty Ltd
2701 - 360 Square One Drive
Mississauga, Ontario
'Limelight North' Studio In Coveted City Centre - An Ideal Starter Unit, Investment Or Pied-A-Terre. Spacious Floor Plan With Large 27th Story Balcony In This Daniels-Built Beauty. Freshly Painted With Dark Cabinetry/Floors And Granite Tops. Subway Tiled Shower With Chrome Fixtures, Undermount Kitchen Sink, Ceramic Backsplash - All Lending To A Modern And Elegant Feel. Steps From Square One, Transit Options, Celebration Square, Sheridan College. **photos of similar quite - identical floor plan but finishes may vary** (id:50886)
Royal LePage Signature Realty
#24 - 5055 Heatherleighe Avenue E
Mississauga, Ontario
Quiet & Family-Friendly Neighbourhood. One Of The Biggest Units In The Complex! Large Family Room On 2nd Floor. Master Br With 4Pc Ensuite And Walk-In Closet. Super Convenient Location Close To Everything! Walking Distance To Elementary, Middle And High Schools. Mins To Square One,Heartland town center, Groceries, Restaurants, Parks. Easy Access To Public Transit, And All Major Hwys. (id:50886)
RE/MAX Gold Realty Inc.

