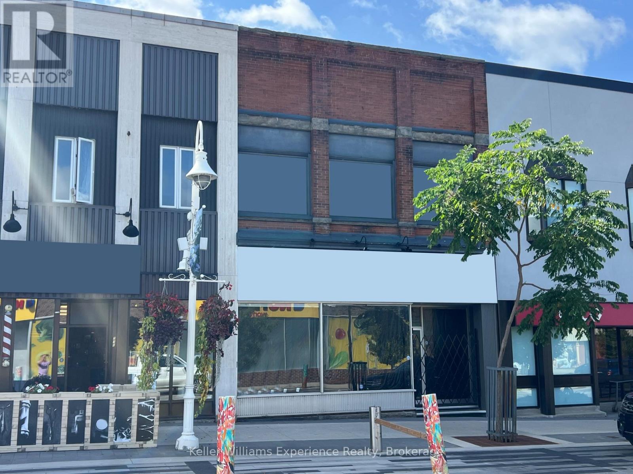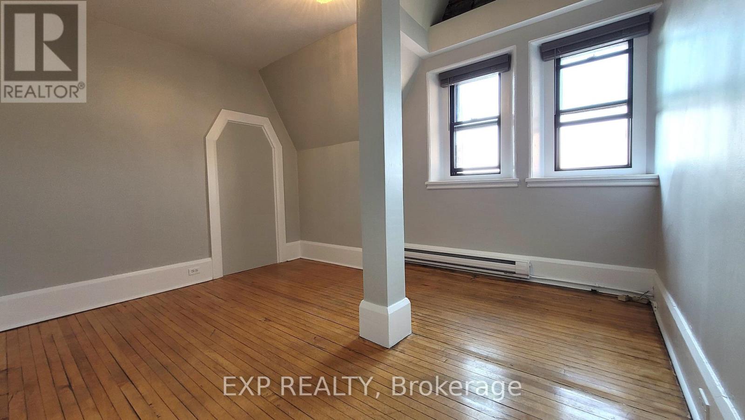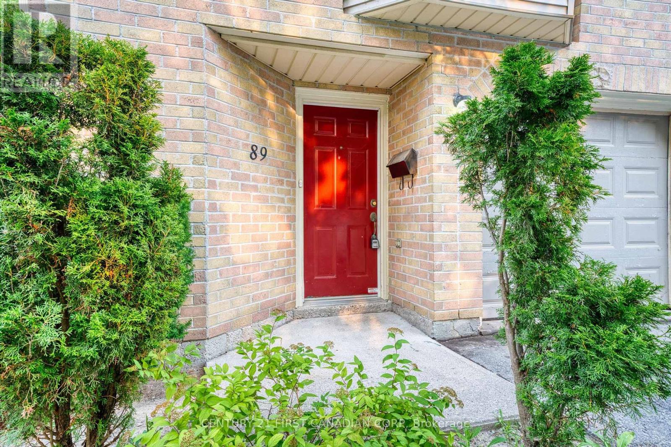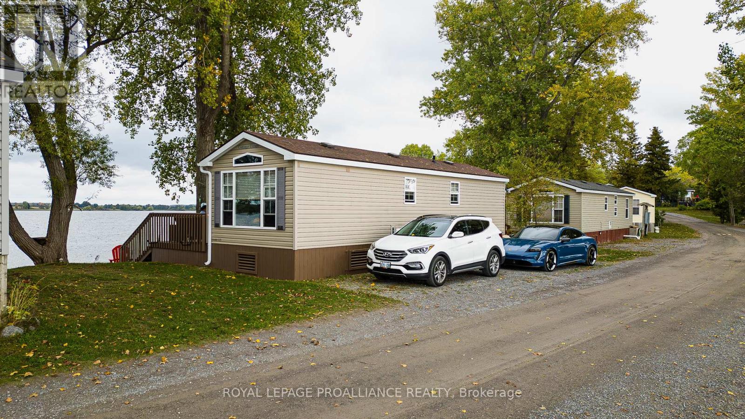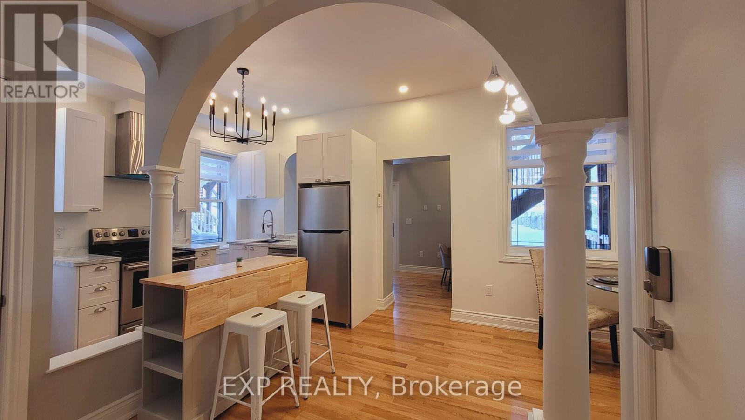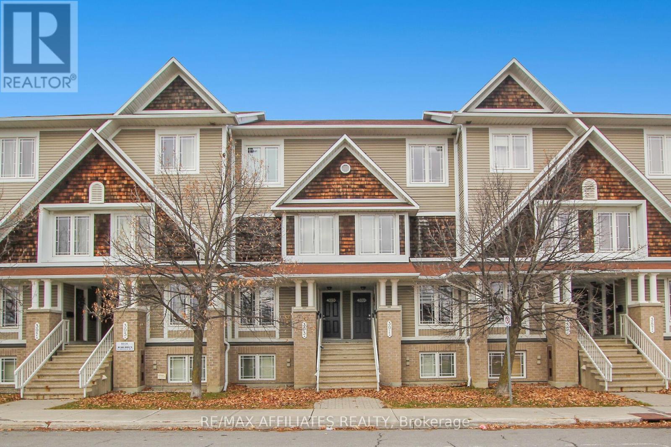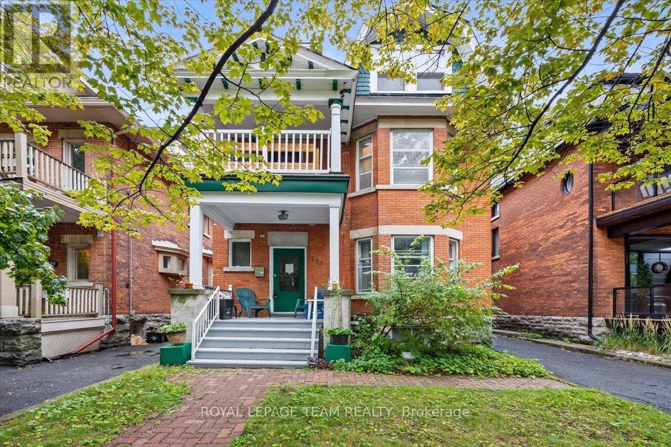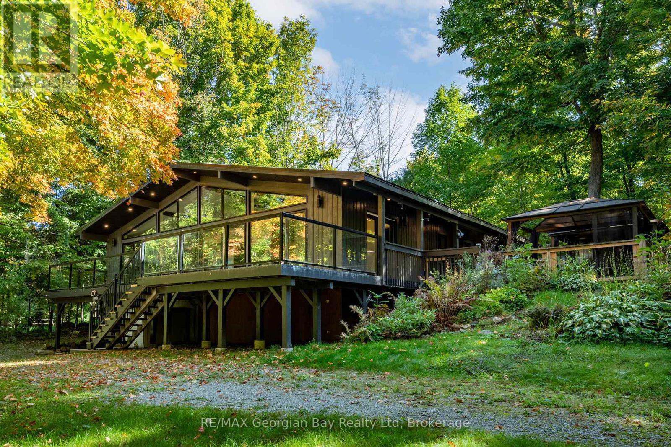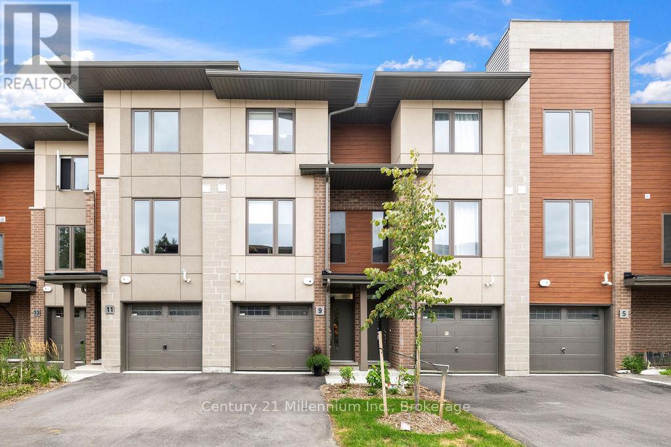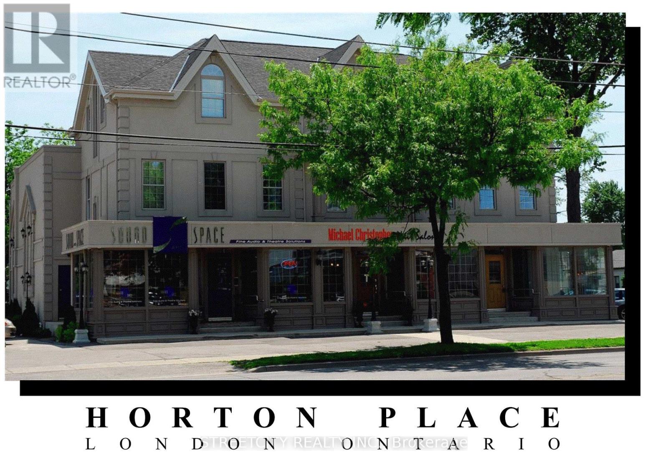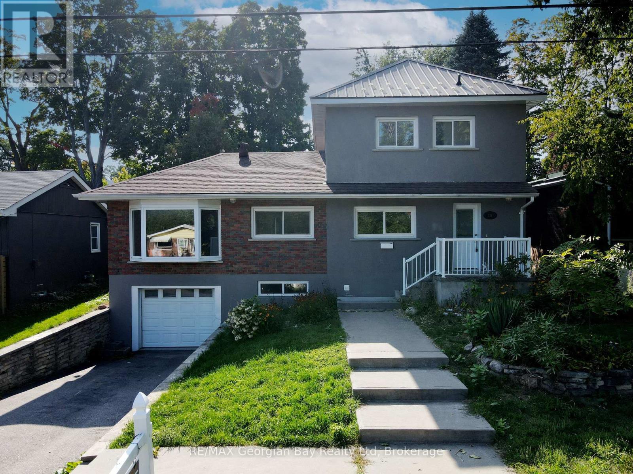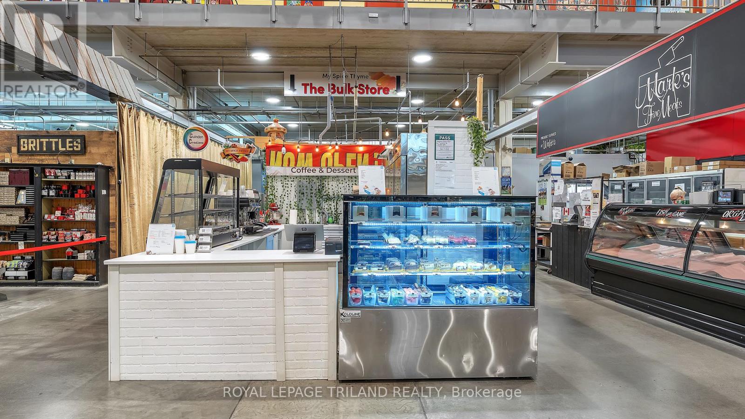276 King Street
Midland, Ontario
Unlock the potential of this expansive 7,895 sq ft commercial building located in the vibrant heart of downtown Midland. Boasting exceptional exposure in a high-traffic, highly visible area, this property offers 3,860 sq ft of main floor retail space and 4,035 sq ft of second floor office/apartment space complete with a full kitchen and two full bathrooms. A fantastic opportunity to explore multi-residential conversion possibilities! The building also includes a full, unfinished basement providing generous storage options, three parking spaces behind the building, and two additional spots in the garage. 200-amp service for the main and upper floors, plus a 100-amp panel for the basement. Commercial opportunities like this are rare especially one with this much character, history, and future potential. Book your private tour to fully appreciate everything this property has to offer. (id:50886)
Keller Williams Experience Realty
6 - 73 Mill Street
Mississippi Mills, Ontario
73 Mill St. is located in the heart of downtown Almonte at the corner of Mill St. and Little Bridge St. Unique Office space located on the 3rd floor of the building for lease in downtown Almonte. The original Post Office and Custom House is a historic landmark built in 1890 by Thomas Fuller -the Chief Architect for the Dominion of Canada. Beautiful building with lots of character and history. Current tenants are consultants, therapist, internet companies and engineers. Very quiet building because many tenants work off site. Postino's Italian Bistro is one of the Ottawa Valley's best restaurants and is located on the main floor of the building. Use of common kitchenette and washroom with shower located on same floor. Rent $700 Plus HST. Includes all utilities and building expenses, and security monitoring; WiFi Extra. 2-YR LEASE TERM. 5% Annual increase after the first year. (id:50886)
Exp Realty
89 - 9 Ailsa Place
London South, Ontario
Welcome to 9 Ailsa , Unit 89, nestled in neighbourhood in a quiet enclave in Ailsa Meadow complex ! This spacious 3-storey end-unit townhouse offers generous living space with a prime location close to all essential amenities. With 3 sizeable bedrooms and 2+2 bathrooms, this home features main floor den and 2-piece bath, direct garage access and a walk-out to the backyard; Second floor a bright kitchen with large bay windows, a convenient laundry closet, a cozy living room with fireplace and provides access to the private 2nd floor balcony; The third level with 3 good size bedrooms including a primary bedroom ensuite; Other features including easy access to HW 401, close to Victoria Hospital, downtown and shoppings as well as nearby nature trails. Entirely interior freshly painted ! Move-in Ready ! Looking for a A+credit family to move in! First & Last month's rent required. 1 year minimum Lease. Tenants pay for rent plus all Utilities. (id:50886)
Century 21 First Canadian Corp
486 Cty Rd 18 64 Cherry Beach Lane
Prince Edward County, Ontario
Absolutely one of the best WATERFRONT lots in the Park! Not only is it located on the sought after Peninsula of Cherry Beach, but this stunning lot is also located on a lot with unobstructed water views on both sides. This part of the peninsula only has trailers on one side of the road, providing the ultimate in waterfront enjoyment. No matter which window you look out of, you will see water. On the Southeast side there is Flakes Cove, a quiet Bay off of East Lake, offering docking, boat launch & fantastic sand beach with water toys. The Northwest side of the unit is beautiful East Lake, offering breathtaking panoramic views & glorious sunsets. This particular lot offers approximately 60ft of East Lake sandy shoreline & a tiered lot boasting natural rocks, mature trees, landscaping & firepit near the waters edge. Other outdoor features include a 35ft x 10ft rear deck overlooking the water, interlocking walkway with lighting, storage shed plus all exterior furniture & accessories. Inside this 2012 Ash model has 2 bdrms & 1 bath & can sleep up to 7 persons, including use of the pull out couch. All interior furnishings, appliances & accessories are included for a turn-key summer experience. Unit is in great condition with a newer large picture window at the end of unit, forced air propane furnace for those cooler nights, C/Air, surround sound speakers & T.V, & patio door from the living rm, leading to rear deck. Spare bdrm has dbl bunks & sleeps 3 plus the primary bdrm has built-in cabinetry & Queen bed. Affordable summer time fun in a great park with several amenities such as: heated pool, multi-purpose basketball & tennis courts, splash pad, rec centre, playground, boat docks, food truck & more. Cherry Beach is a seasonal Park located in Cherry Valley, Prince Edward County only 7 minutes to Sandbanks Prov. Park. Park is open May 1 to Oct. 31. Annual Park fees $16,015 +HST & include: land lease, taxes, grass cutting, hydro & park amenities. Staycation all summer long (id:50886)
Royal LePage Proalliance Realty
103 - 157-159 James Street
Ottawa, Ontario
Unit 103 - 1 bedroom (+ Den) 1 4-pc bathroom executive apartment with outdoor balcony at the back. The Den is large enough to be a second bedroom. Built in 1901, this historic red brick building has been totally gutted, rebuilt, modernized from ceiling, to wall, to floor, to structure, to studs, to heating system, to plumbing, to electricity, to heating and cooling system, to roof, to front steps, to the garden, to anything you can think of, completely NEW. Building has a total of 12, one or two bedroom executive apartments. All equipped with in-suite Laundries, Air conditioning for the summer, heat pumps for the winter, some have private outdoor balconies, some have indoor sunrooms/offices /dens. Most units stillhave their original historic red brick inside the indoor living space. All oak hardwood floorings and tiles throughout. Parking with fee are available at building parking lot.In Centertown, 157 James Street is all about its location. Check out the walkers score 97/100, the transit score74/100, bikers score 92/100. (id:50886)
Exp Realty
393 Chapman Mills Drive
Ottawa, Ontario
Spacious and meticulous 2 bed, 3 bath stacked unit with open kitchen and eating area. The main floor boasts an open concept living room dinning room area with hardwood floors, 2 piece bath and large windows leading to private deck. The large bright lower level has 2 large primary bedrooms each with their own private ensuite bathroom! Convenient lower level laundry and storage. All amenities at your doorstep including shopping and transit! Don't miss this opportunity! Available Nov 1st, 2025 (id:50886)
RE/MAX Affiliates Realty
152 Glebe Avenue
Ottawa, Ontario
Prime Investment Opportunity in the Heart of The Glebe! This fully tenanted six-plex is located in one of Ottawa's most sought-after neighbourhoods, The Glebe. With an extremely desirable location just steps to Bank Street, Lansdowne Park, shops, restaurants, transit, and the Rideau Canal, this property offers exceptional long-term value and rental appeal. Each of the six units features 1 bedroom and 1 bathroom, ideal for professionals and students alike. Tenants enjoy shared laundry and storage area in the basement. The property also includes 4 on-site parking spaces, a rare and valuable feature in this central location. Whether you're expanding your portfolio or looking for a solid income-generating asset, this property combines location, functionality, and strong rental history- a true Glebe gem! (id:50886)
Royal LePage Team Realty
1745 Twin Oaks Crescent
Severn, Ontario
Matchedash Bay Retreat - Where Privacy Meets Tranquility! Nestled on a private double lot with nearly an acre of beautifully landscaped grounds, this fully renovated 3 bedroom, 1.5 bathroom home offers the perfect balance of modern comfort and natural serenity. With sweeping views of the calm waters of Matchedash Bay, this property delivers a rare combination of privacy, space, and scenery in one of the areas most sought-after settings. Inside, the open-concept layout is designed to impress. Soaring cathedral ceilings and expansive windows upgraded in 2022, fill the home with natural light, while oversized sliding doors lead seamlessly to a wrap-around deck ideal for entertaining or simply soaking up the peaceful surroundings. At the heart of the home, the custom kitchen features a striking oversized island, premium appliances, and stylish finishes throughout. Whether hosting friends or enjoying a quiet evening in, this space is tailored for gatherings and everyday living. Additional highlights include an upgraded water softener and filtration system, ensuring high-quality water throughout the home. Perfectly located, this retreat is just a 10-minute drive to Coldwater, 30 minutes to Orillia, and 35 minutes to Barrie. Whether you're searching for your forever home or a luxurious weekend getaway, this property offers the lifestyle youve been dreaming of. (id:50886)
RE/MAX Georgian Bay Realty Ltd
9 Winters Crescent
Collingwood, Ontario
Step into the lifestyle you've been dreaming of with this stunning Birch Model townhome, nestled in the Waterstone development in Collingwood's vibrant west end. Designed for those who crave both comfort and convenience, this contemporary home offers the ideal blend of form and function. Featuring three generously sized bedrooms, three beautifully appointed bathrooms, and a sun-filled open-concept living space, this model delivers effortless style with room to breathe. Whether you're working from home, entertaining friends, or simply relaxing after a day on the slopes or trails, this townhome rises to every occasion. Located just minutes from downtown Collingwood, you're perfectly positioned to enjoy the area's best shopping, dining, and local charm. And when adventure calls, you'll be moments away from Georgian Bay, Blue Mountain, scenic hiking trails, golf courses, and endless four-season activities. Outdoor fun awaits you and your furry friends. Additional highlights include: Inside-entry garage plus private driveway parking. Ample storage throughout. Whether you're looking for a full-time residence, weekend retreat, or investment in one of Ontario's most sought-after communities, the Birch Model is move-in ready and waiting for you. Live, work, and play right here at Waterstone. (id:50886)
Century 21 Millennium Inc.
301 - 339 Horton Street E
London East, Ontario
Welcome to Horton Place, located in Historic Downtown SoHo in LondonOntario Canada! Easy access to Via Rail station, public transportation, Dundas Place, Covent Garden Market, Canada Life Place and more. With convenient drive-up free parking for tenants & guests, this stunning 2,000+ square foot residential, 3rd floor designer loft apartment boasts panoramic City views above the treetops, large bright windows, sky lights, tall cathedral ceilings and exquisite architectural details. Features include hardwood floors, built-in sound system and secure entry. Enjoy cooking and entertaining in this airy open-concept space featuring a gourmet kitchen with double ovens, gas cook top and bar counter tops. The large ensuite washroom has a with a flexible powder room space for guests. The huge bedroom comes complete with a full walk-in closet. There are plenty of additional storage and closet areas throughout and an in-suite laundry room with full-size appliances. Step outside to your spacious private deck with gas BBQ hook-up, and a separate private balcony. A double-sided gas fireplace adds to the sleek ambiance. This loft apartment is a must see! Please contact listing agent for your private showing. (id:50886)
Streetcity Realty Inc.
124 Ninth Street
Midland, Ontario
FULLY RENOVATED & MOVE-IN READY! This traditional family home is nestled on a generous 50 x 154 ft lot in one of Midlands most sought-after neighbourhoods on a nice quiet street. Perfectly located and just minutes from all amenities schools, beaches, marinas, restaurants, trails, Little Lake Park, beautiful Georgian Bay, and more. Inside, the bright foyer opens to a versatile main-floor layout featuring a front bedroom/office, an upgraded eat-in kitchen with tall modern cabinetry, brand-new stainless-steel appliances, and a breakfast bar. The formal dining room, sun-filled living area with a large bow window, and enclosed sunroom add charm and functionality. Upstairs offers two additional bedrooms and a 4-pc bath, while the partially finished basement includes a cozy rec room with garage access. Enjoy entertaining family and friends in the spacious backyard with a deck, green space, and storage shed. A perfect blend of comfort, convenience, and style ready for your family to move in and enjoy! What are you waiting for? (id:50886)
RE/MAX Georgian Bay Realty Ltd
130 King Street
London East, Ontario
Turn Your Passion into Reality in the heart of downtown London, at the historic Covent Garden Market- this bakery and café is ready for its next owner. Known for its irresistible European desserts, waffles, croissants, sandwiches, and more, this cozy café has already built a loyal following. With its prime downtown location, this spot benefits from steady foot traffic from students, professionals, local residents, and tourists. The market itself is a lively destination filled with diverse merchants, special events, and year-round activity that keeps customers coming back. This turnkey opportunity comes fully equipped, making it easy to step in and start serving right away. With low overhead costs compared to a standalone shop, its the perfect chance for anyone dreaming of starting their own business or showcasing their culinary passion in one of London's most vibrant downtown attractions. Don't miss out on this rare opportunity to join the thriving Covent Garden Market community and grow your business in a supportive, high-traffic environment. (id:50886)
Royal LePage Triland Realty

