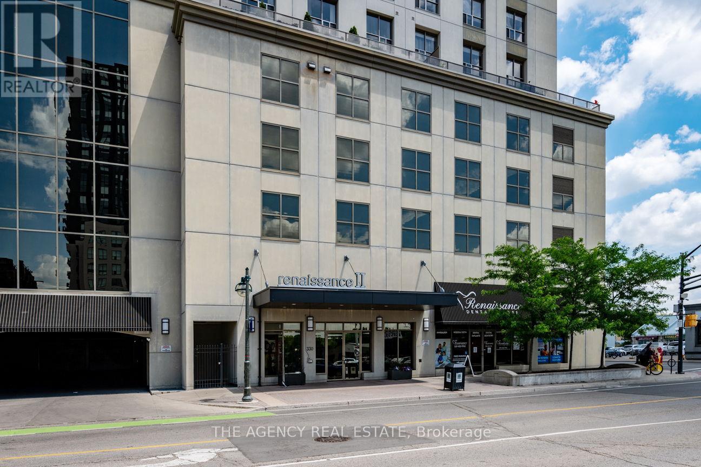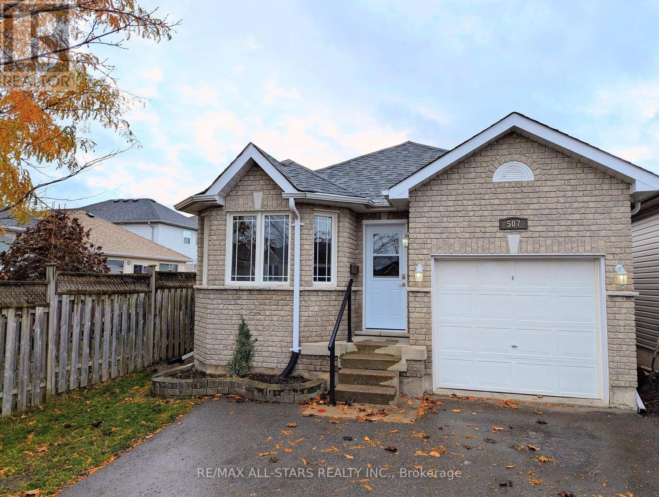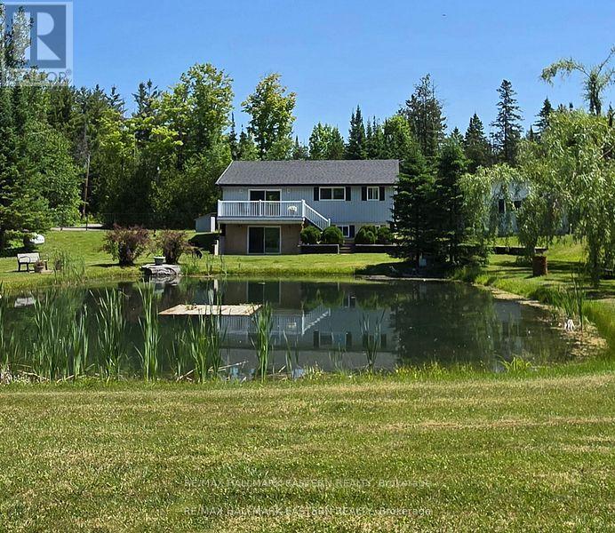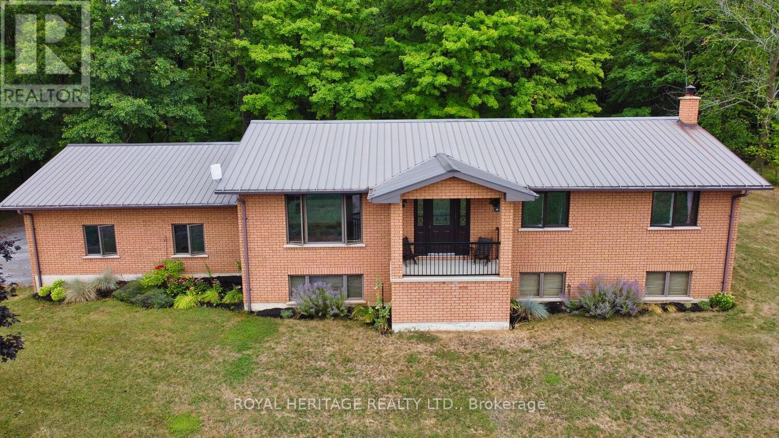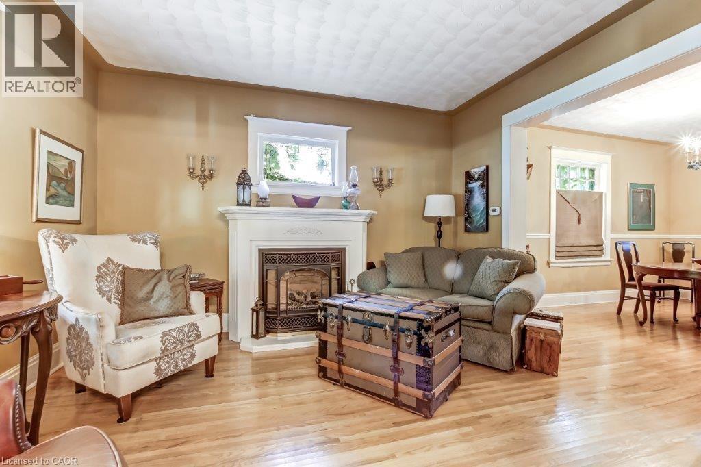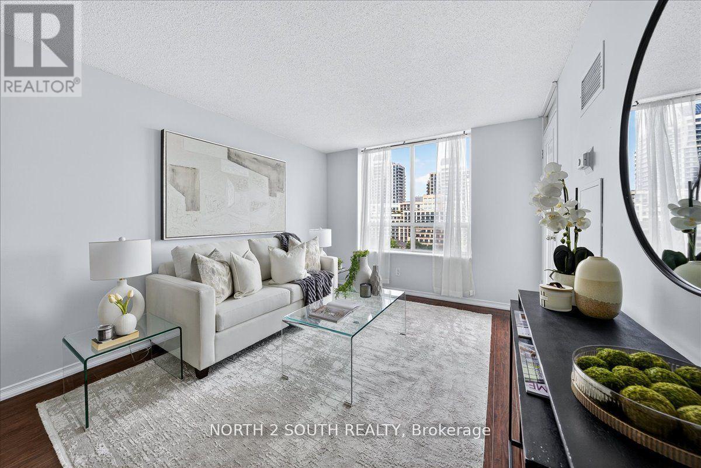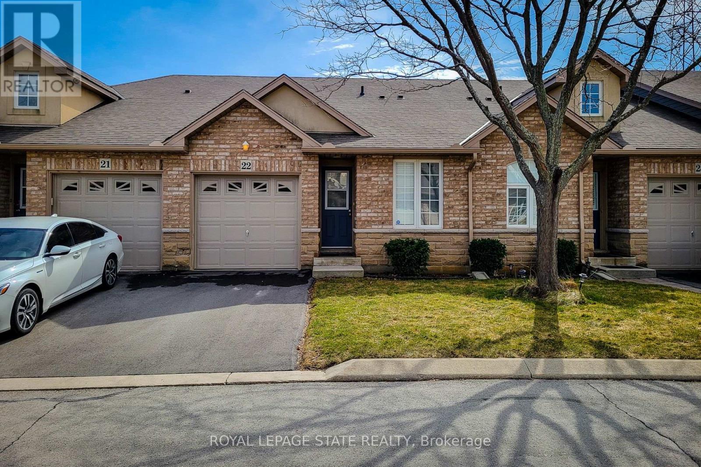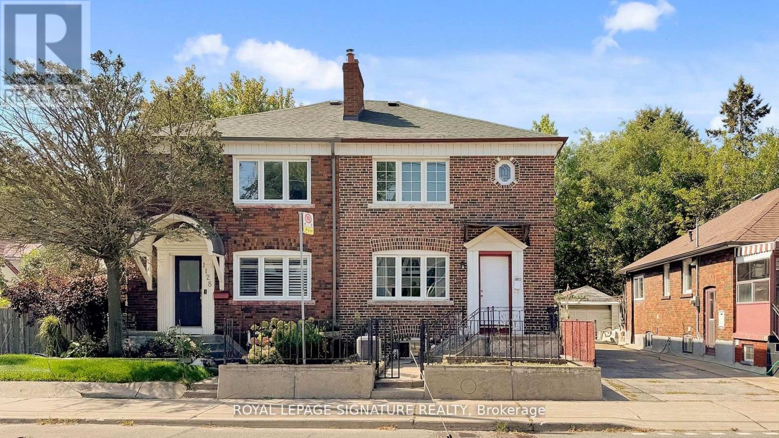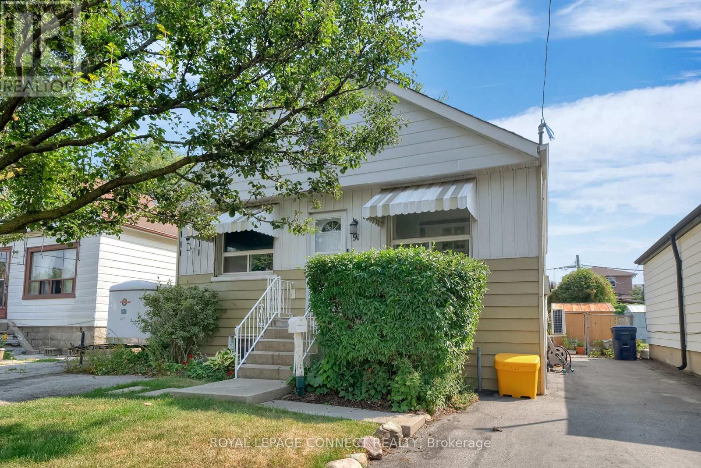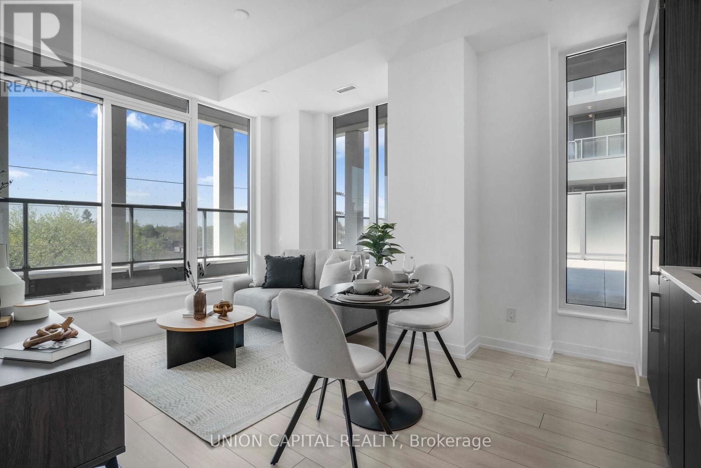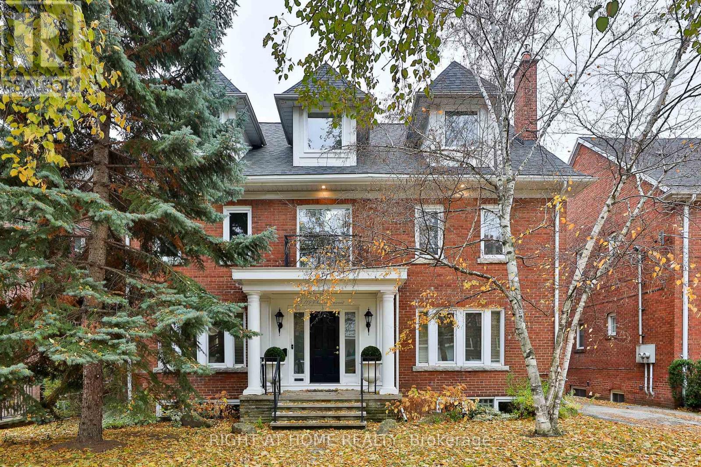803 - 330 Ridout Street N
London East, Ontario
Spectacular northeast facing corner condo suite with spacious 184 sq ft balcony overlooking lush greenery on the terrace creating a private peaceful oasis, ideal for quiet mornings or relaxing evenings with a glass of wine. The open-concept layout seamlessly connects the kitchen, living, and dining areas, offering the perfect setting for entertaining. Recently updated stunning light-toned wood laminate flooring flows throughout the living and dining space and both bedrooms, complemented by updated light fixtures that add a modern touch. Gourmet kitchen features stainless steel appliances, granite countertops, and a convenient peninsula, ideal for hosting guests or enjoying casual meals. Recent updates include refinished cabinetry with soft-close hinges, a sleek new faucet, and a contemporary light fixture. Primary bedroom suite boasts a large window, a generous walk-in closet, and a stylish ensuite with frameless glass shower, oversized vanity with granite countertop, and new tile flooring. The versatile second bedroom is filled with natural light and can easily function as a guest room, home office, or cozy reading nook. The main bathroom echoes the same high-end finishes as the ensuite, complete with a linen closet for added convenience. In-suite laundry, and two indoor parking spots are all included. Monthly expenses are simplified as heating, cooling and water are also included. Enjoy the fabulous amenities: fitness centre, theatre room, billiards, lounge & bar area, dining area, kitchen, library, outdoor terrace and 2 guest suites.Many amazing downtown experiences are only steps away - catch thrilling London Knights hockey games, attend world-class concerts at Budweiser Gardens, enjoy performances at the The Grand Theatre, take in the charm of local cafes, pizza spots, restaurants, boutique shops and the Covent Garden Market. Make your dream lifestyle a reality, it's right here, waiting for you. (id:50886)
The Agency Real Estate
507 Clancy Crescent
Peterborough, Ontario
Move in ready west end bungalow! Fantastic location in a great neighbourhood on the bus route with easy access to 115 and close proximity to Fleming College, parks, schools, and amenities. This bungalow had a new roof just a few years ago and has just been updated with new flooring, light fixtures and paint throughout. Natural light floods the main floor which features 2 bedrooms, a full bath, laundry, and open-concept kitchen/dining/living room. The lower level is finished and has in-law suite potential with a spacious rec room, large bedroom and full bath while the utility room provides plenty of storage. The large fenced backyard provides plenty of room for activities, while the deck and gazebo make for a great spot to relax or entertain. The paved driveway has room to park 2 vehicles and the single car garage provides additional storage or parking! (id:50886)
RE/MAX All-Stars Realty Inc.
4075 County Road 44
Havelock-Belmont-Methuen, Ontario
4075 County Road 44, Havelock a beautifully maintained raised bungalow set on 8.5 acres of private, park-like grounds. This custom-built 2+2 bedroom, 3-bath home offers the perfect blend of comfort, nature, and function, with over 2100sqft of finished living space. The main level features 1127 square feet of finished living space with a spacious living area overlooking the pond, a bright kitchen, and a primary bedroom with a 3-piece ensuite. The walkout basement includes two additional bedrooms, a full bathroom, a games room, and a den ideal for guests or multi-generational living. Walk out to the landscaped backyard and enjoy peaceful views of the air-rated pond, home to local wildlife. The detached oversized two-car garage/workshop is fully insulated and wired with hydro, including a welding plug. Shingles were replaced on the house in 2021 and on the workshop in 2023. Additional features include a fenced backyard, a large garden shed, and private trails that lead to a spring-fed creek. A drilled well with an iron filter, propane forced air heating, and central air conditioning ensure year-round comfort. Located on a year-round municipal road with 12 total parking spaces, this nature lovers paradise is just 5 minutes north of Havelock and approximately 40 minutes to Peterborough. close to lakes, ATV trails, and surrounded by forested beauty, this property offers peace, privacy, and convenience in one exceptional package. (id:50886)
RE/MAX Hallmark Eastern Realty
1057 Crowley Line
Otonabee-South Monaghan, Ontario
Welcome to private Country living high on the hill on your very own 3.13 acre setting. This all brick 3 bedroom, 2 bathroom, raised bungalow is the dream location just south of Peterborough. This beautiful home is nestled next to your very own forest overlooking your own field to the south-west. Beautiful vistas await as you watch nature abound in this quiet setting south of County Rd 2. Beautiful oak hardwood floors and trim throughout the main level provide that special country feel especially in the large country kitchen. The main level has an open concept living room, kitchen and dining room. A quaint outside balcony from the main foyer provides a morning getaway to watch nature and enjoy the stunning morning sunrise. The large 30 ft X 30 ft two door garage has a 12 foot ceiling for storage and a workshop. Both insulated garage doors are new (2024) and come with remotes. The large 50 ft X 14 ft family room has large bright windows providing natural light throughout the lower level of the home. There is also a full built-in book shelf to the west end of this family room. Just imagine spending cold winter nights in the family room heated by the wood stove . The main level has been freshly painted providing a fresh new neutral look to the home. The home is provided with Bell high speed satellite internet. Time to change your life for the better. (id:50886)
Royal Heritage Realty Ltd.
230 Graham Street
Woodstock, Ontario
Meet the “poster house” for Old Woodstock, capturing the character of an older home, blended with modern touches and set on a lovely treed, landscaped yard close to the Downtown Woodstock amenities. This 3-bedroom, 1.5 bath home gives families an easy start located close to schools, parks & playgrounds, Woodstock Library, Woodstock Art Gallery, Movie Theatre and so much more. The lovely front porch leads to a welcoming foyer, cozy Living Room with gas fireplace and spacious Dining Room for entertaining family and friends. The updated kitchen has quartz-topped island, quartz countertops and stainless steel appliances. The main floor is topped off with a cute sunroom at the rear of the house. Upstairs are the Principal Bedroom, 2 additional bedrooms and a 4-piece bath. The basement is partially finished with a Rec Room, Den/Storage Room, 2-piece bath and laundry facilities. The fenced yard, patio and gardens create another quiet space next to the shed with its extra storage. Make your move on this great “starter home” or “chill out and relax abode” today! Restaurants, shopping, a grocery store and schools are within easy walking distance. (id:50886)
Century 21 Heritage House Ltd Brokerage
213 Wilmot Trail
Clarington, Ontario
Lakeside Retirement at Wilmot Creek! This well updated 2-bedroom bungalow in sought after Wilmot Creek Adult Lifestyle Community. This open floor plan model features a spacious sun-filled living room with a big bay window and cozy gas fireplace. A sunroom with big windows and a walkout to 16 by 13 ft private deck with an abundance of natural light and shaded seating areas - perfect for morning coffee or peaceful evenings. This home is conveniently located within the community to enjoy nature and the summer breezes off the water, but far enough from the lake to not experience the cool winter winds the lake can bring. Renovated kitchen features modern finishes and ample storage, ideal for both daily life and entertaining family and friends. Enjoy a vibrant, low-maintenance lifestyle modeled after communities in Florida. Access to premium community amenities: indoor & outdoor pools, private golf course, pickleball & tennis courts, clubhouse with organized events, on-site pharmacy and salon. This home offers not just comfort, but a lifestyle you'll love and deserve for years to come. Metal roof, new vinyl siding, kitchen and all flooring new from 2021. (id:50886)
RE/MAX Jazz Inc.
916 - 29 Northern Hts Drive
Richmond Hill, Ontario
Welcome to 29 Northern Heights Dr #916 A Rare Gem in the Heart of Richmond Hill! This beautifully maintained, freshly painted 1-bedroom, 1-bath condo offers approx. 650 sq ft of bright, functional living space in one of the citys most sought-after gated communities. Enjoy a spacious open-concept layout with two walkouts to a large balcony featuring unobstructed north-facing views. The all-inclusive maintenance fees cover heat, hydro, water, central air, internet, and cable making for truly hassle-free living! The unit also includes 1 underground parking space, 1 locker, and access to luxury amenities: 24-hour concierge, indoor pool, gym, sauna, tennis court, and a charming private park. Ideally located just steps to Hillcrest Mall, restaurants, public transit, and the future subway extension, this home is perfect for first-time buyers, savvy investors, or downsizers looking for convenience, comfort, and long-term value. (id:50886)
North 2 South Realty
22 - 751 Rymal Road W
Hamilton, Ontario
Rarely available and always in demand, this unique townhouse is nestled in a quiet, private community on the Hamilton Mountain. Designed for convenient one-level living, this spacious2-bedroom, 2-bathroom home offers incredible accessibility and comfort. Step inside to a smart,functional layout featuring vaulted ceilings and a skylight in the living room, filling the space with natural light. Enjoy your mornings on the private patio, complete with an awning and easy access from the living room-perfect for coffee and fresh air. The full, unfinished basement opens endless possibilities for storage, hobbies, or Ideal for conversion into a complete lower-level suite with extra living and entertainment areas. A new furnace and air conditioner adds peace of mind, and while the laundry is currently in the basement, there's potential to relocate it to the main floor for added convenience. Ideal for downsizers or those seeking independence with comfort, this property checks all the boxes-low condo fees, proximity to the Westmount Medical Building (offering doctors, clinics, and a pharmacy), and thoughtful design elements that make daily living easier. Opportunities like this do not come up too often. This is a rare gem you do not want to miss! (id:50886)
Royal LePage State Realty
1130 Woodbine Avenue
Toronto, Ontario
Stop searching - your perfect cash flow investment is here! This one-of-a-kind property is designed as a legal rooming house offering incredible income potential and flexibility. The main floor features 3 spacious bedrooms, a 3-piece bathroom, kitchen, and laundry; the second floor offers 3 additional bedrooms and a 4-piece bathroom; and the basement has a separate entrance with a fully self-contained 2-bedroom apartment. Previously generating $5,100 (main and second floor) plus $1,700 (basement) in rental income as-is, the home is currently vacant - an ideal opportunity to secure new tenants and maximize returns. Located in the highly desirable Danforth Village, just steps to Woodbine Subway Station and close to The Beach, shops, and restaurants. Freshly painted with new laminate flooring on the upper level, walkout to backyard, detached garage, and parking for up to 4 cars. The main floor can easily be converted back into a living and dining area for end users. A rare find with endless potential! (id:50886)
Royal LePage Signature Realty
91 Lillington Avenue
Toronto, Ontario
Welcome to 91 Lillington Ave., a rare find in Toronto's sought-after Birchcliffe-Cliffside community. This detached 3+1 bedroom home offers the perfect blend of lifestyle and investment potential. Featuring a separate side entrance, the basement is ready to be transformed into a potential income-generating apartment or an in-law suite, providing flexibility for families or investors alike. The true showstopper is the backyard; with a sparkling swimming pool and award-winning garden oasis, you will feel like you are in a private retreat. Perfect for entertaining, relaxing, or enjoying quality family time, this outdoor space sets the property apart as the only one of its kind in the neighborhood with a pool. Offering a versatile layout, rare income potential, and a backyard paradise, 91 Lillington Ave. delivers exceptional value for buyers seeking both comfort and opportunity. This is your chance to own a move-in ready, detached Toronto home with a backyard that feels like a resort. 2 min walk to the TTC bus stop, 5 min drive to Scarborough GO, 10 min walk to Rosetta McLean Gardens and the local Community center, 5 min walk to Birchcliff Heights Elementary School, and a short drive to the Scarborough bluffs. (id:50886)
Royal LePage Connect Realty
319 - 500 Dupont Street
Toronto, Ontario
Welcome to this spacious and well-lit 2-bedroom, 2-bath condo located at Oscar Residences on Bathurst & Dupont. This unit features a south-west facing view with a huge outdoor terrace, allowing plenty of natural light throughout the open-concept layout. Modern finishes add a touch of style, and the master bedroom includes a walk-out for added convenience. With parking and a locker included, this home offers plenty of storage and practicality. Enjoy the vibrant neighbourhood with easy access to transit, local shops, dining options, parks, and more, offering the perfect balance of comfort and urban living. (id:50886)
Union Capital Realty
Main - 119 Chaplin Crescent
Toronto, Ontario
Bright and spacious 2 bedroom and den (could be third bedroom) with generous living spaces throughout. A perfect Chaplin Estates location, moments to midtown and downtown. Oversized living room with new gas fireplace, large dining room and kitchen with newer appliances and walk out to private terrace. Primary bedroom includes massive cedar walk in closet. In suite laundry. Main bathroom recently renovated plus powder room. 1 car garage parking included and second spot could be available for rent. Tenants pay proportionate share of utilities. Backing onto the Beltline Trail. (id:50886)
Right At Home Realty

