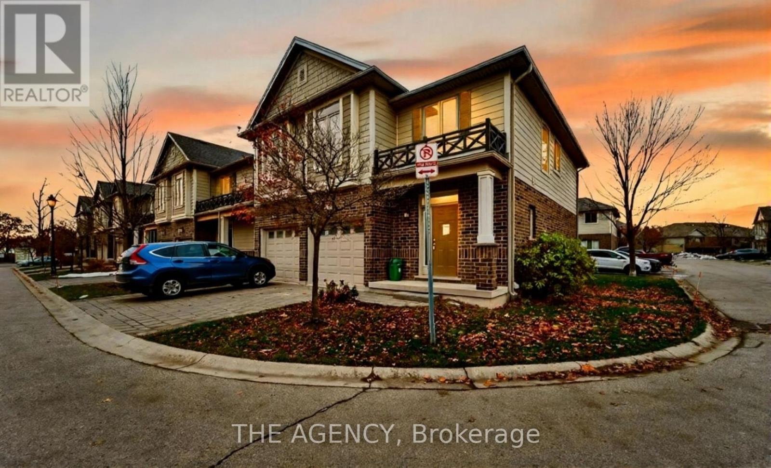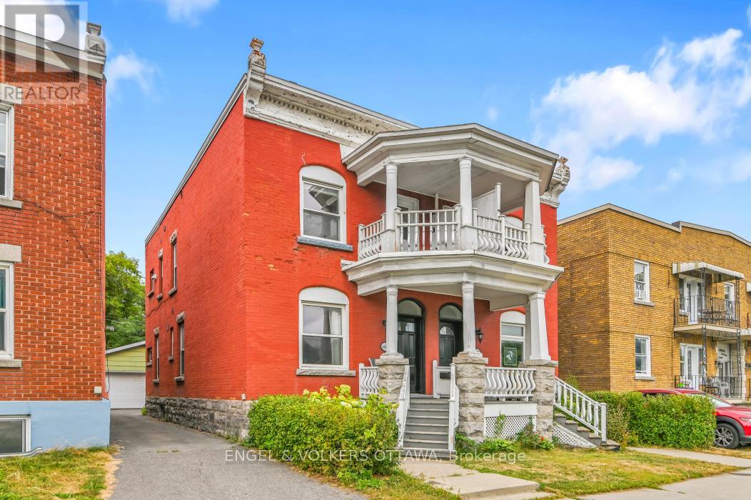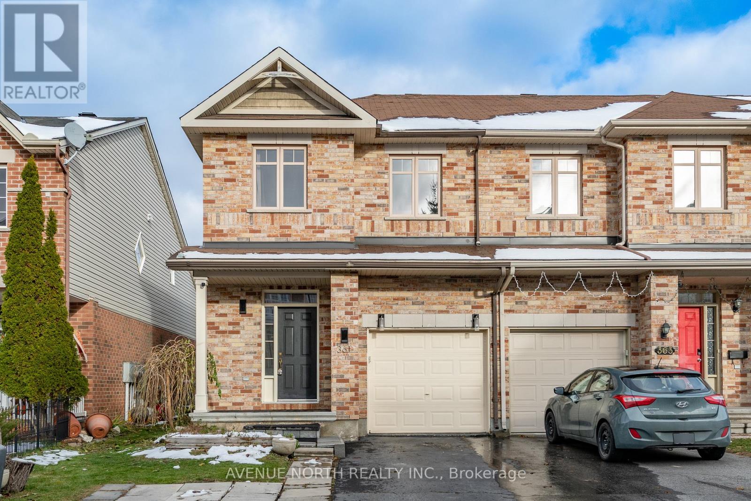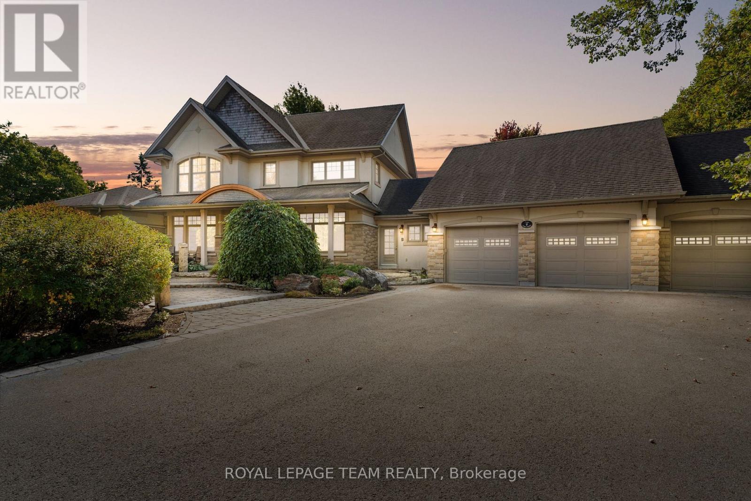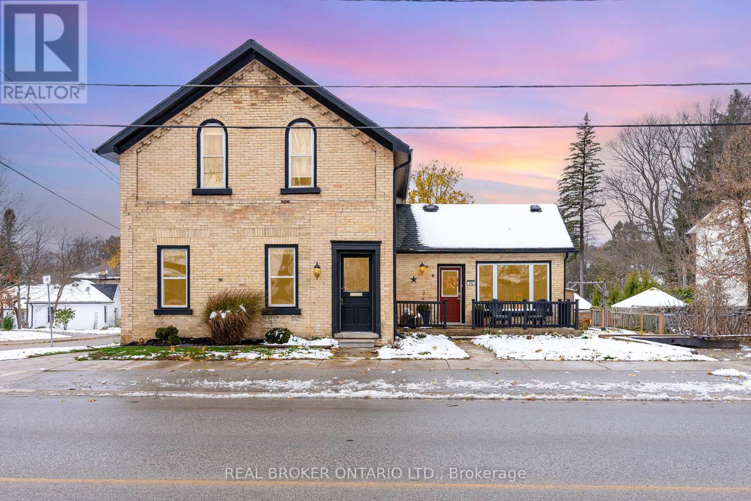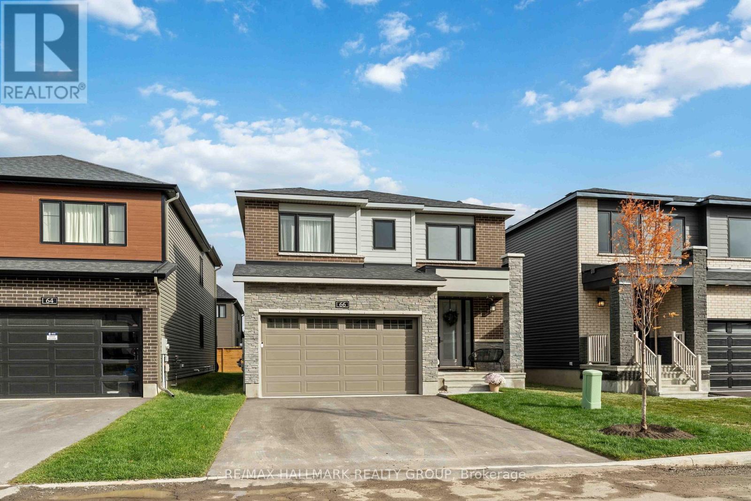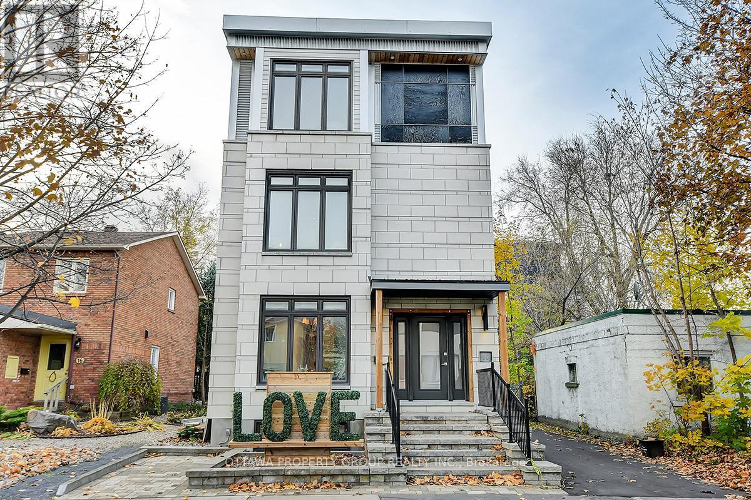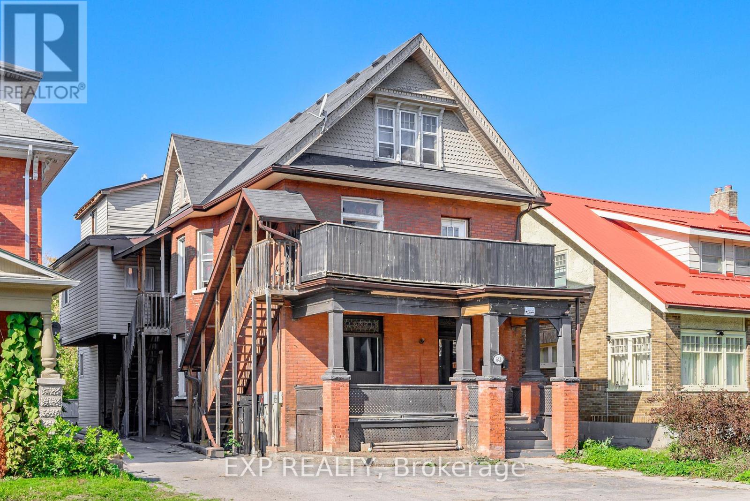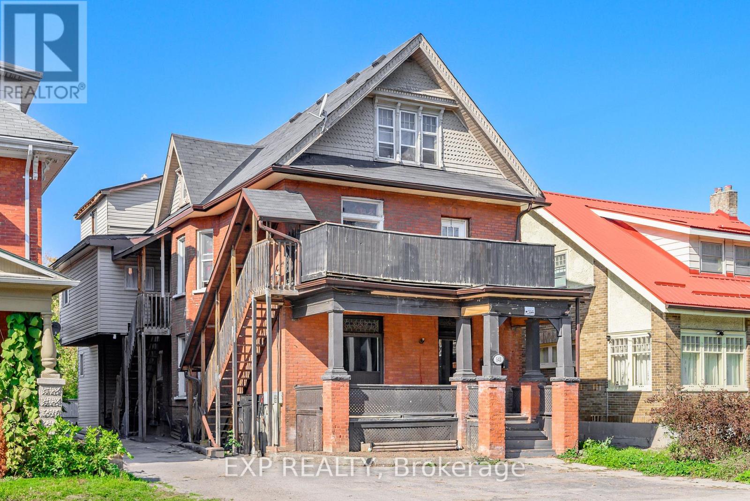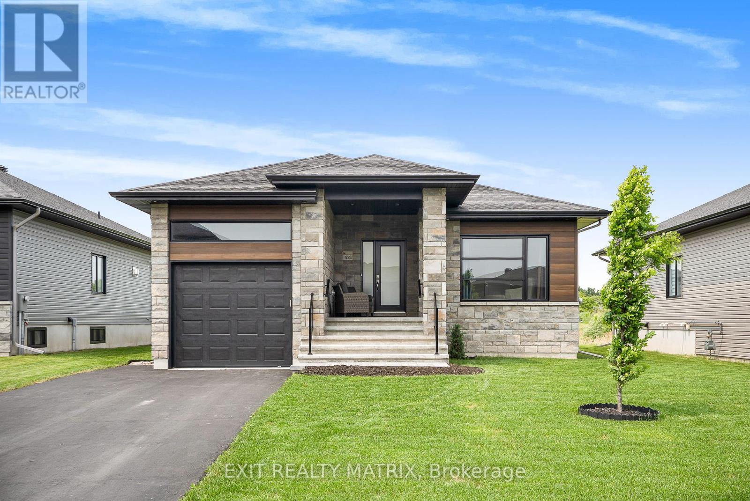14 Chatham Street
Hamilton, Ontario
14 Chatham Street - Where timeless character meets modern perfection.Steps from Locke Street, this is the Hamilton home you'll never want to leave. Spanning over 2,000 sq. ft. across four light-filled floors, it's been thoughtfully designed to maximize every detail, bringing its full potential to life. This south-facing 4-bedroom, 2-bath beauty blends original charm with modern updates. At its heart is a beautifully renovated kitchen featuring a farmhouse sink, granite and wood counters, classic cabinetry, a striking backsplash, and brand-new Frigidaire Professional Series appliances - perfect for cooking, gathering, and enjoying. Refinished original hardwood floors flow throughout, complemented by new lighting, fresh neutral paint, and smart home features. The open loft/4th bedroom is an ideal primary retreat, private office, family flex space, or secluded guest quarters - with roughed-in waterlines already in place, your imagination is the limit. The main bath is tastefully updated, while the fully finished basement offers a second full bath with tub, a dedicated laundry area, generous storage, and a versatile rec room, or kids' play space. Modern comforts are built in - from a new Lennox 2-stage furnace and tankless water heater to updated insulation, plumbing, electrical, HVAC, and even an EV charger rough-in. Outside, enjoy a new composite porch and spacious deck overlooking lush gardens and mature trees. Recent exterior upgrades include a metal roof, soffits, eavestroughs, Hardie board, aluminum siding, and more. All this, just steps from Locke Street's cafés, boutiques, restaurants, and farmers' market, and within catchment for top-rated schools (including French immersion). Coffee on the porch. Friends in the kitchen. Adventures at your doorstep - this is where life happens. (id:50886)
Exp Realty
59 - 112 N Centre Road
London North, Ontario
Welcome to 59-112 North Centre Rd! Comfort, style, and convenience come together in this beautifully maintained 3 bedroom, 3.5 bathroom townhome. Perfectly situated in Masonville with top-rated schools, restaurants, fitness centers, and scenic trails, this home offers an ideal blend of lifestyle and location. The main floor features a bright open-concept layout with a spacious living and dining area, ideal for everyday living or hosting guests. The modern kitchen showcases contemporary cabinetry, generous counter space, and a functional design that makes cooking effortless. Step through the sliding doors to a private deck that is perfect for morning coffee or summer barbecues. Upstairs, the inviting primary suite includes a walk-in closet and a stylish ensuite complete with a glass-enclosed shower and double vanity. Two additional bedrooms and a well-appointed main bath provide plenty of space for family or guests. An open-concept media space on the upper level provides the perfect spot for relaxation or study. The finished lower level adds versatility that is perfect for a home office, media room, or extended family living, with a large rec room and an additional full bath. Enjoy low-maintenance living with all the benefits of a premium North London location. This home is minutes from Western University, University Hospital, and all the amenities that make Masonville one of the city's most sought-after communities. This is the perfect home for families, professionals, or investors seeking long-term value in a vibrant neighborhood. (id:50886)
The Agency
104 King Edward Avenue
Ottawa, Ontario
Duplex with RARE double car garage. Partially vacant. Projected rent for the main level is $2,400; Upper level unit is currently rented at $1,889. Freshly painted, turnkey duplex semi, centrally located, low vacancy! Each unit has in-suite laundry. The main level unit offers two bedrooms, one bathroom, in-suite laundry, and a partially finished basement. The upstairs unit is a 1 bed, plus den, 1 bath with in-unit laundry. Both units have their own private outdoor space and access to a double car garage (shared). 98 walk score. Steps to the Rideau River, dog parks, the Byward Market, uOttawa, Global Affairs Canada etc. (id:50886)
Engel & Volkers Ottawa
361 Royal Fern Way
Ottawa, Ontario
Rarely offered end-unit Richcraft Carlisle model! The open-concept main floor showcases rich hardwood floors, 9 ft ceilings, a striking spiral staircase, accent wall, stainless steel appliances, a large walk-in pantry, and oversized windows that bathe the space in natural light. The primary bedroom features a generous walk-in closet and a luxurious 4-piece ensuite with a soaker tub and separate shower. The second level offers two additional spacious bedrooms, a 4-piece bath, and convenient laundry. The finished lower level includes a gas fireplace. (id:50886)
Avenue North Realty Inc.
7 Sara Court
Ottawa, Ontario
This 3x OCHBA award-winning stone & stucco estate is a rare, must-see home set on ~1.1 mature acres in centrally located Fallowfield Estates! Warm, timeless, and one-of-a-kind, it showcases exceptional craftsmanship, detailed millwork, refined ceiling features, and 5 bdrms & 5 baths. Highlights include a main floor primary suite, a versatile 2nd level with loft and 2nd laundry, a finished LL, and an oversized dream 3-car garage with 4th rear door & direct staircase to basement. A grand foyer introduces rich cherry tones, natural stone accents, and intricate millwork. The great room impresses with coffered ceilings, hardwood floors, abundant windows, and a striking two-way gas FP. The chef's kitchen features antique cream cabinetry, a cherry island, granite counters, stone detailing, radiant floor heating, glass uppers, pot-and-pan drawers, and an appliance garage. A bright breakfast nook and elegant dining room complete the main level. The main floor primary retreat includes a gas FP, WIC, and spa-inspired ensuite with radiant floors, stand-alone tub, rainhead shower, and travertine counters. A well-positioned laundry room with pantry storage & pwdr room, a den with custom built-ins, and a functional mudroom enhance everyday living. Upstairs, the loft provides flexible living, while three spacious bdrms offer excellent closets & private or shared ensuite access. The finished LL features a large family room with built-ins & electric FP, full bath, gym/flex room, 5th bdrm, and generous storage. Outside, the heated saltwater pool with slide, diving board, pool shed & custom cover anchors a private oasis surrounded by stone patios, lush landscaping, and multiple seating areas. Additional features include irrigation, a 20' x 14' outbuilding (2013), and a new Generac home generator (2024). This exceptional property is truly a must-see! 24 hrs irrevocable on all offers. Some photos virtually staged. (id:50886)
Royal LePage Team Realty
292 Lambton Street W
West Grey, Ontario
Welcome to 292 Lambton St W - a rare century-home gem in the heart of Durham, Ontario with nearly 2000sq ft of living space. Step inside and you're greeted by soaring ceilings, hardwood floors, a grand front entrance, and that unmistakable character-home warmth that you simply can't recreate in modern builds. This is a home that tells a story from the moment you walk through the door. Beautifully updated within the last decade, this home seamlessly blends timeless charm with modern function - offering oversized rooms, a flexible and open main-floor layout (including a potential 4th bedroom or office), and a spacious family room perfect for gatherings. The upper level features three well-sized bedrooms, including a bright primary suite with a private ensuite and his and hers closet. With three bathrooms and 2nd floor laundry, convenience is built right in for any family or shared-living setup. Love outdoor living? You'll fall for the large backyard deck - ideal for relaxing, entertaining, or enjoying peaceful West Grey evenings. And with an unfinished walkout basement, you get incredible potential: workshop, gym, storage, or future living space. Location is everything - and this one is unbeatable. You're walking distance to schools, downtown shops, parks, the river, and all the charm that makes Durham such a beloved Grey County community. (id:50886)
Real Broker Ontario Ltd.
66 Narrows Place
Ottawa, Ontario
This exceptional 4-bedroom home showcases modern luxury and timeless finishing choices in one of Ottawa's most desirable communities; Mahogany in Manotick. Step inside to discover an elegant layout highlighted by 9-foot ceilings, hardwood flooring, a bright entrance foyer, a main level den, and an open concept living/dining area with a sleek gas fireplace creating a warm and sophisticated atmosphere. The custom-designed kitchen is a chef's dream, featuring quartz countertops, soft-close cabinetry, and upgraded lighting that beautifully complements the space. A semi-circular oak staircase leads to the upper level, where you'll find a spacious primary retreat complete with a walk-in closet and a spa-inspired ensuite offering double sinks and a stand-alone soaker tub-perfect for relaxation, three additional bedrooms, a full bathroom and second floor laundry room complete the upper level. Set within the prestigious Mahogany community, this home offers the perfect blend of tranquility and convenience, moments from the Manotick Village core, parks, trails, and the Rideau River. (id:50886)
RE/MAX Hallmark Realty Group
C - 10 Chestnut Street
Ottawa, Ontario
Executive 2 Bedroom Rental. All furnishings and utilities are included. Short walking distance to transit, U of Ottawa and parks. Shopping and entertainment also in walking distance.Very modern kitchen is also fully equipped with with utensils and dinner wear. You have access to inside unit laundry and out door patio for your enjoyment. (id:50886)
Ottawa Property Group Realty Inc.
180 River Road
Mcnab/braeside, Ontario
Fantastic investment opportunity and a chance to own a piece of Arnprior's history! This multi-unit property features two buildings180A and 180B River Road offering a total of six residential units situated on a beautiful 4.01-acre lot backing onto Dochart Creek and bordering the old rail line. 180A includes four units, and 180B offers two units, each with its own boiler or forced-air furnace, hydro meter, and hot water tank. Tenants pay all their own utilities. There is still lots of potential to add more rental income. Recent updates include a deck (2024), some windows (2024), boiler plumbing (2025), section of steel roof (2024), ice guards (2025), membrane-painted steel roof (2022), Asphalt flat roof (2022) and new hot water tanks (2023 & 2024), along with fresh paint, flooring as units turn over and so much more. A wonderful and peaceful property offering both charm and strong investment potential! (id:50886)
Century 21 Synergy Realty Inc.
541 Aylmer Street N
Peterborough, Ontario
Located in the heart of Peterborough, this well-positioned fourplex offers strong immediate cash flow supported by reliable tenants. The property features a diverse unit mix consisting of one one-bedroom, two two-bedroom, and one three-bedroom unit, with the three-bedroom unit currently vacant and ready for lease at market rent. Once stabilized, the property is projected to achieve a 7.1% capitalization rate. Each suite operates on individual baseboard electric heating, with Unit 1 uniquely equipped with its own furnace. All units have separate hot water tanks, and hydro is separately metered, with sub-panels installed for Units 3 and 4. All tenants are responsible for their own utilities, minimizing operating costs and improving net performance.With its balanced unit mix, solid rental structure, and strong in-place income, this property represents a turnkey investment opportunity in a growing and well-established community, ideal for investors seeking dependable returns and long-term stability. (id:50886)
Exp Realty
541 Aylmer Street N
Peterborough, Ontario
Located in the heart of Peterborough, this well-positioned fourplex offers strong immediate cash flow supported by reliable tenants. The property features a diverse unit mix consisting of one one-bedroom, two two-bedroom, and one three-bedroom unit, with the three-bedroom unit currently vacant and ready for lease at market rent. Once stabilized, the property is projected to achieve a 7.1% cap-rate. Each suite operates on individual baseboard electric heating, with Unit 1 uniquely equipped with its own furnace. All units have separate hot water tanks, and hydro is separately metered, with sub-panels installed for Units 3 and 4. All tenants are responsible for their own utilities, minimizing operating costs and improving net performance.With its balanced unit mix, solid rental structure, and strong in-place income, this property represents a turnkey investment opportunity in a growing and well-established community, ideal for investors seeking dependable returns and long-term stability. (id:50886)
Exp Realty
521 Barrage Street
Casselman, Ontario
Welcome to this beautifully maintained bungalow in the heart of Casselman, backing onto a peaceful pond with no rear neighbours. This 3-bedroom, 2-bathroom home offers a bright and functional open-concept layout, complete with hardwood floors throughout the main level. The main floor features a spacious living room with a gas fireplace, a dedicated dining area, and a stylish kitchen with sit-at island, walk-in pantry, and patio doors leading to a large deck and generous backyard, perfect for entertaining or relaxing outdoors. Large windows throughout the home provide an abundance of natural light. The 2 beds and family bath on the main level add convenience. The fully finished lower level offers a large rec room, a third bedroom, second full bathroom, and a convenient laundry area, ideal for extended family, guests, or additional living space. Notable upgrades include: gas fireplace, capped half wall at staircase, 200 amp electrical panel, spa kit (50 amp) for hot tub, water softener, laundry tub and rough-in, updated plumbing fixtures in the main bath, and modern light fixtures in the front hall, dining room, side bedroom, and garage. Situated in a quiet neighbourhood with no rear neighbours and tranquil pond views, this home offers comfort, privacy, and quality living just minutes from local amenities. (id:50886)
Exit Realty Matrix


