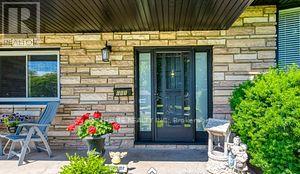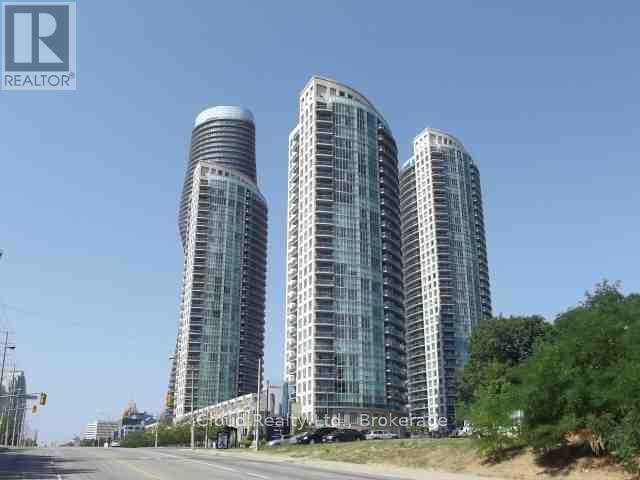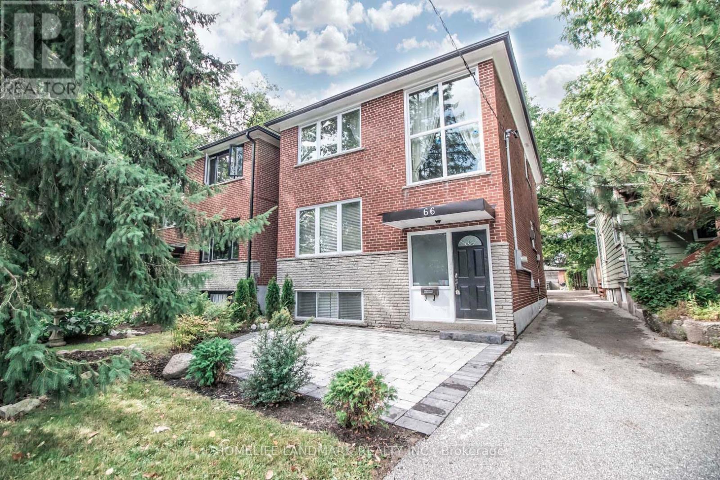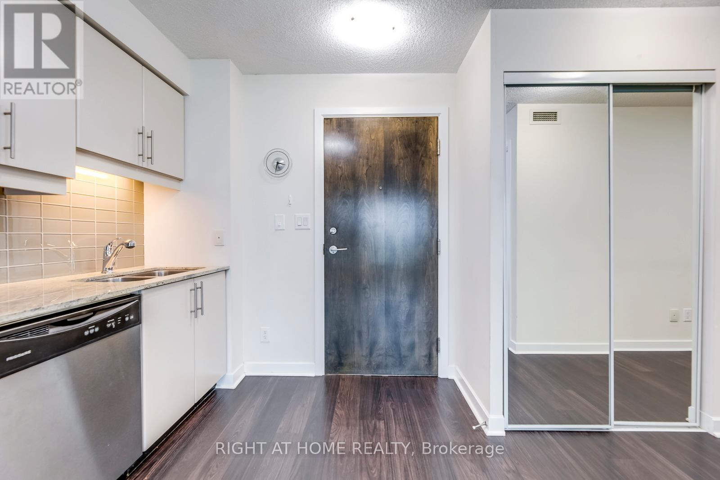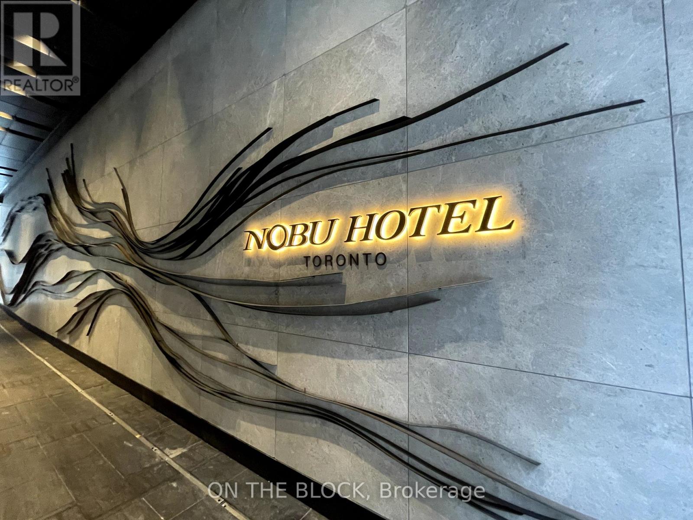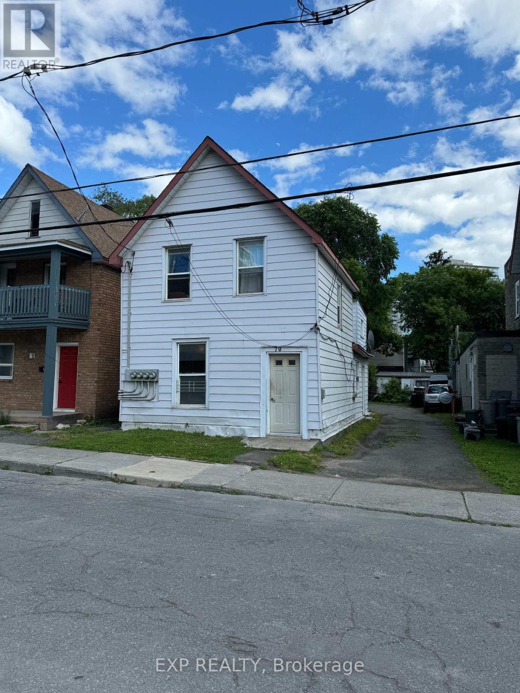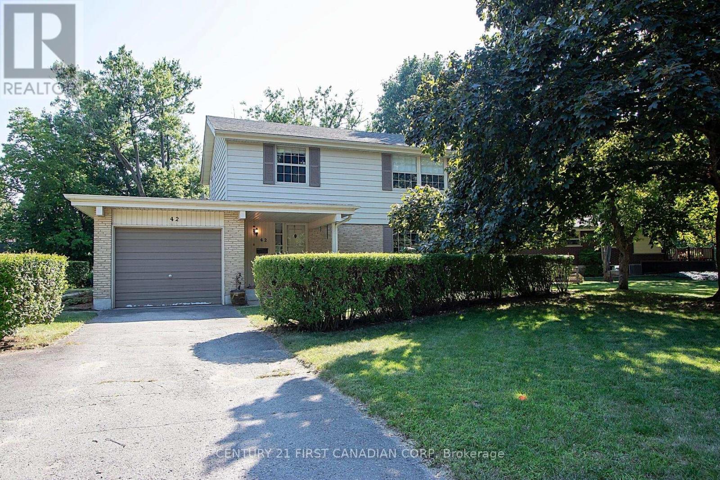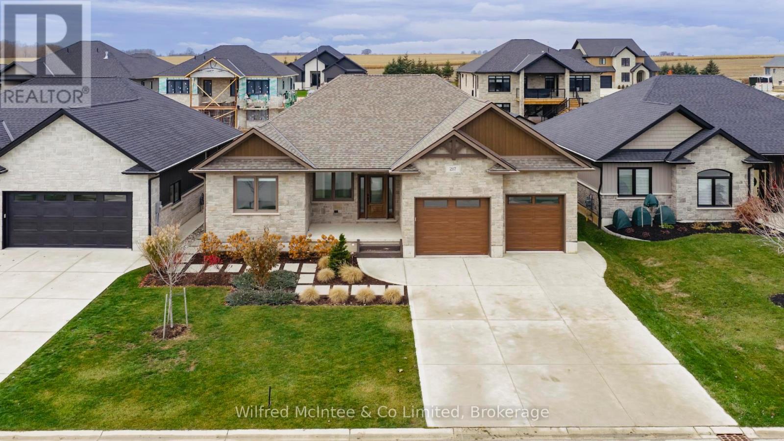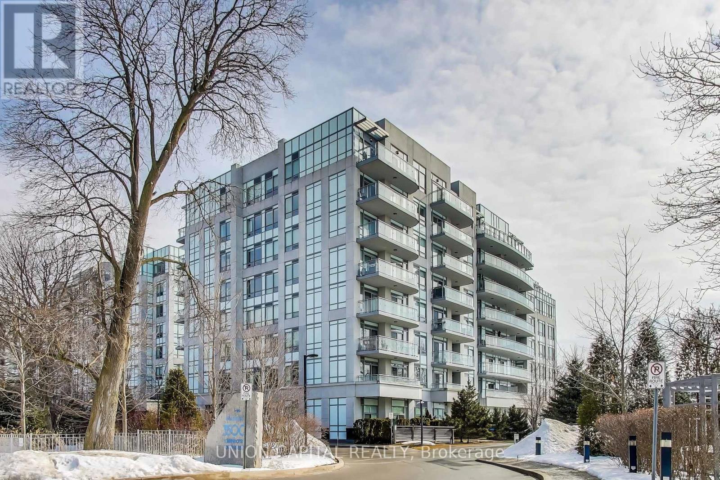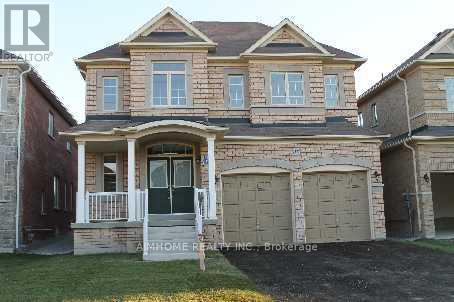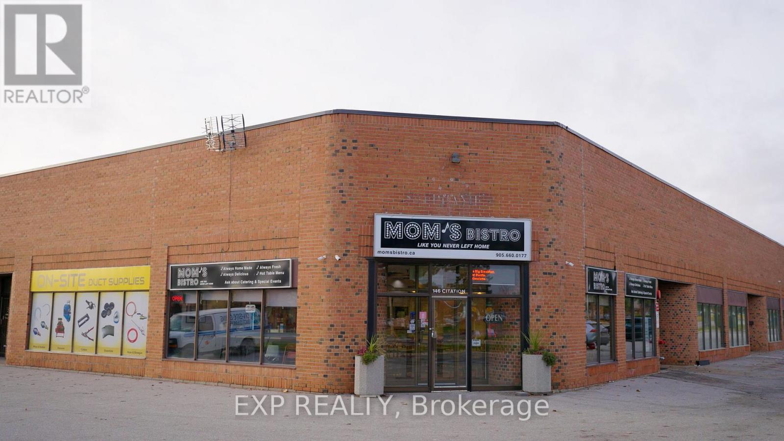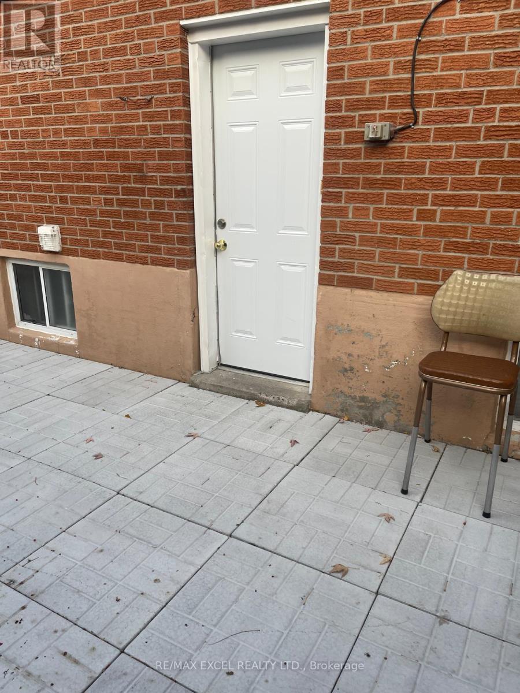685 Vine Street
St. Catharines, Ontario
This furnitured 3+1 bedroom, 3 bathroom, 4-level home is located close to Lake Ontario, where you can enjoy walking, hiking, and biking trails, as well as parks along the water's edge. It's just a 15-minute drive to Niagara-on-the-Lake-perfect for day trips. Sunset Beach is only a short 5-minute bike ride away.This home has seen many updates, including new flooring (2021/2024), kitchen cabinets and countertops (2024), basement pot lights (2024), a new 3-pc basement bathroom (2024), and most windows replaced (2021/2024). Additional upgrades include a new furnace (2021), siding, flashing, soffits, eaves, and downspouts (2021), as well as a roof and AC installed in 2019. The entire home was freshly painted in 2024. Backyard have a inground pool while still leaving a grassy area for children to play. The enclosed sunroom lets you enjoy an outdoor feel even on days with less-than-ideal weather. (id:50886)
Aimhome Realty Inc.
1010 - 90 Absolute Avenue
Mississauga, Ontario
Great View Overlooking Cooksville Creek Ravine. Open Concept, Soaring 9 Ft. Ceilings, Kitchen with Granite Counters, Upgraded Cabinets,Ceramic Backsplash & Breakfast Counter. Upgraded Engineered Hardwood Floors. Ideal For Professional Individual Or Couple. BuildingFeatures Amazing 30,000 S.F. Amenities Including: 24-Hr Concierge/Security Guard, Club House, Gym, Indoor Pool, Outdoor Pool, HotTub/Jacuzzi, Sauna, Spa, Party/Recreation Room, Meeting Room, Media Room, Half Basketball Court, Volleyball Court, Squash Court, GuestSuites, Visitor Lounge, Car Wash & Indoor Visitor's Parking Garage. Convenient, Centrally Located within Walking Distance to the New HazelMcCallion Line (Hurontario) LRT (currently under construction), Mississauga MiWay & GO Buses, Cafes, Restaurants, Banks, Grocery Stores,Square One Shopping Centre, Hazel McCallion Central Library, Living Arts Centre, YMCA, Mississauga Valley Community Centre, Schools, Parks& More! Close to Hwy's 403, 401, 407, 401 & QEW. Easy Drive to Toronto Pearson International Airport-YYZ (approx. 15 min.), DowntownToronto (approx. 30 min.) & Niagara Falls (approx. 1 hr.). Must See!!! No Pets & Non-Smokers. Available for December 1, 2025. (id:50886)
Icloud Realty Ltd.
Upper - 66 Queensbury Avenue
Toronto, Ontario
Bautiful, Bright And Spacious Two Bedroom Unit, Second Floor Of Triplex, Located In Wonderful Birchcliff Village. All Newer Windows And Flooring. Large Kitchen With S.S. Appliances. One Car Parking Spot Included, Access To Huge Beautiful Landscaped Backyard, A Dry Shed For Added Storage. Great Family Neighbourhood Close To Bluffs, Beaches, Golf Course And Lots Of Amenities. 20 Minute Drive To Downtown Core. Easy Access To Ttc Bus Routes And Subways. (id:50886)
Homelife Landmark Realty Inc.
1405 - 33 Bay Street
Toronto, Ontario
uxurious Condo @33 Bay Downtown. 1 Bedrm + 1 Large Den (Can Be 2nd Bedrm) Great Location. Steps To Lake, Union Station, Subway Station, Ttc, Lake Shore, Financial And Entertainment District (id:50886)
Right At Home Realty
1312 - 35 Mercer Street
Toronto, Ontario
Introducing 35 Mercer Street., a Fully Furnished 2-bedroom + Den, 2-bathroom condominium located in the vibrant heart of Toronto's Entertainment District. This modern unit offers spacious living areas with high-end finishes throughout. The kitchen features premium Miele built-in appliances and quartz countertops, combining visual appeal with practical functionality. The residence includes two generous bedrooms, with the primary suite offering a 3-piece ensuite bathroom. Ideally situated just steps from St. Andrew TTC Subway Station and the King St W Streetcar, this location is close to the Rogers Centre, Scotiabank Arena, and TIFF Bell Lightbox, as well as trendy shops and dining options. The unit is fully furnished and ready for occupancy, complete with internet service and all utilities. (id:50886)
On The Block
1 - 70 Barrette Street
Ottawa, Ontario
This well-maintained apartment features one bedroom and a versatile den, ideal for a home office or guest space. It includes kitchen appliances, laminate flooring, and offers the convenience of water, heating, and a hot water tank included in the monthly rent. The property is ideally situated close to grocery stores, convenience shops, and public transportation, with easy access to the downtown core by car or transit. Suitable for couples, small families, or students, this residence offers both comfort and accessibility. Please note, the landlord prefers no pets. (id:50886)
Exp Realty
42 Naomee Crescent
London North, Ontario
Welcome to 42 Naomee Crescent, nestled between Byron and Oakridge on a quiet, family-friendly street lined with mature trees and surrounded by great neighbours. This move-in ready home offers ample living space, 4 generously sized bedrooms, and 1.5 bathrooms, perfect for the growing family. Just minutes to both Bryon and Hyde Park, enjoy the conviences of being within walking distance to all the amenities and top-rated schools. Whether its walking to class, a round of golf, skiing the local slopes, or exploring nearby parks and trails, this location has it all. Inside, the bright eat in kitchen is the heart of the home, ideal for making meals and memories. The adjacent formal dining room offers space for hosting dinners, game nights, crafts and more. The views from living room picture window invite you to relax, while the finished basement features a build in workbench, office and ample storage, perfect for productivity or a quiet hideout. With solid bones and key updates already done, including a new natural gas meter(2024), shingles replaced on home (2023), A/C (2021), electrical panel (2020), furnace and hot water tank(2019), theres incredible potential to make this home your own. Don't miss your chance to get into this wonderful neighbourhood and a home with room to grow! NOTE: some picture are virtual. (id:50886)
Century 21 First Canadian Corp
217 Irishwood Lane
Brockton, Ontario
This stunning custom-built bungalow combines luxury, comfort, and thoughtful design in one of Walkerton's premier neighbourhoods. The main floor features an open-concept kitchen and living area centered around a cozy natural gas fireplace - perfect for entertaining or relaxing at home. With two spacious bedrooms plus a dedicated office, this home offers flexibility for families or professionals. The primary suite impresses with a large walk-in closet complete with custom built-ins, and a spa-like ensuite featuring an expansive walk-in shower/tub room that exudes modern elegance. High-end finishes are showcased throughout, from the gourmet kitchen to the meticulously detailed trim and flooring. The finished basement adds even more living space, including a generous bedroom, a 3-piece bath with a walk-in shower, and a full wet bar/kitchenette - ideal for guests or entertaining. Heated floors extend through both the basement and garage, ensuring year-round comfort. Step outside to enjoy the large covered deck and beautifully landscaped yard. Call your Realtor today to book a showing. (id:50886)
Wilfred Mcintee & Co Limited
525 - 3500 Lakeshore Road W
Oakville, Ontario
Luxurious BluWater Waterfront Condo! Let all your worries fade away as you relax, meditate, and heal each morning while overlooking the serene waters. This spacious 1150 sq/ft condo features a large balcony with a gas BBQ hookup, offering breathtaking views of Lake Ontario and a resort-style outdoor pool. The unit includes 2 bedrooms + a den, 2 full baths, and elegant finishes throughout, including dark hardwood floors, granite countertops, and high-end stainless steel appliances. Additional amenities include 1 parking spot, 1 locker, 24-hourconcierge service, waterfront walking trails, guest suites, a fabulous exercise room, steam shower/sauna, and a beautiful pool! (id:50886)
Union Capital Realty
1171 Mctavish Drive
Newmarket, Ontario
~3260 sq.ft of sun-filled living space! This fabulous 5-bedroom, 4-bathroom home features a main-floor library, a 2-car garage, and a rare no-sidewalk frontage allowing up to 4-car driveway parking. Open above foyer. Enjoy 9-ft ceilings on the first floor with an open-concept layout, complemented by brand-new grey flooring and fresh paint throughout. The fenced backyard faces south for all-day natural light-perfect for family living and entertaining.Conveniently located close to parks, top-rated schools, Highway 404, shopping, and many more nearby amenities. (id:50886)
Aimhome Realty Inc.
4 - 146 Citation Drive
Vaughan, Ontario
Exceptional end-unit in the sought-after Concord Business Park, offering prime exposure and steady income. Currently leased to Mom's Bistro, a long-term, reliable tenant under a triple net lease-all taxes, maintenance and insurance paid by the tenant. This hands-free investment delivers true peace of mind with over 30 years of consistent rental history. Seller is open to Vendor Take-Back financing, making this a rare and attractive opportunity for both investors and owner-users. (id:50886)
Exp Realty
Bachlor-Basement - 387 Crosby Avenue
Richmond Hill, Ontario
Bright, clean studio, furnished in a very high demand area .close to one of the best school in the area , close to shop, transportation and mall.The size of studio is less than 500 sqft. (id:50886)
RE/MAX Excel Realty Ltd.

