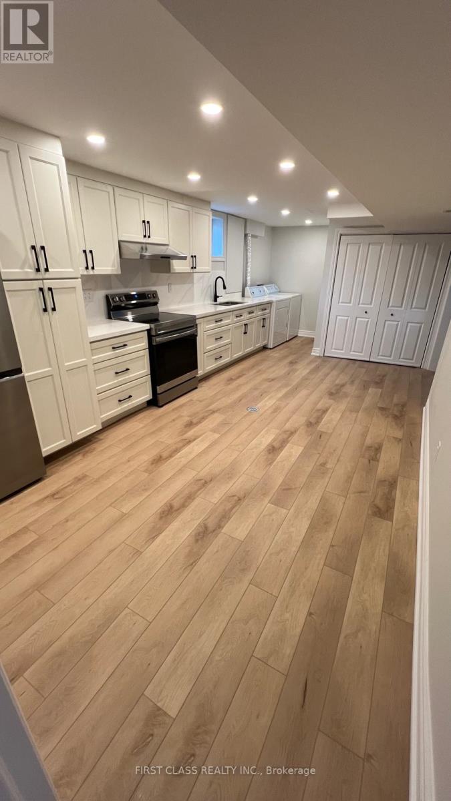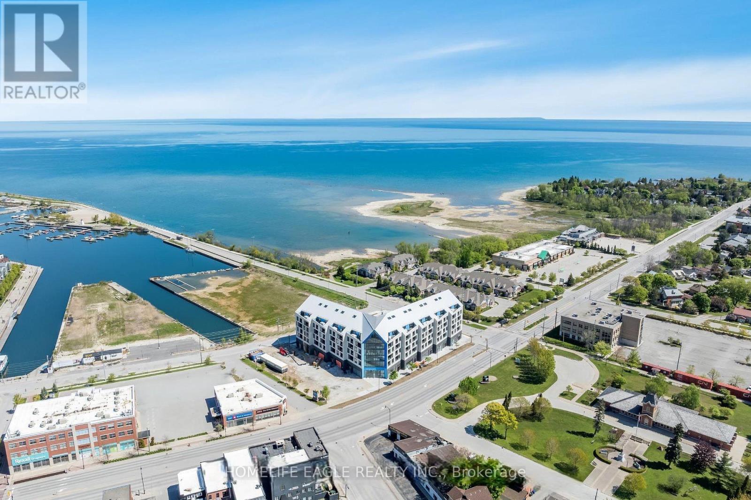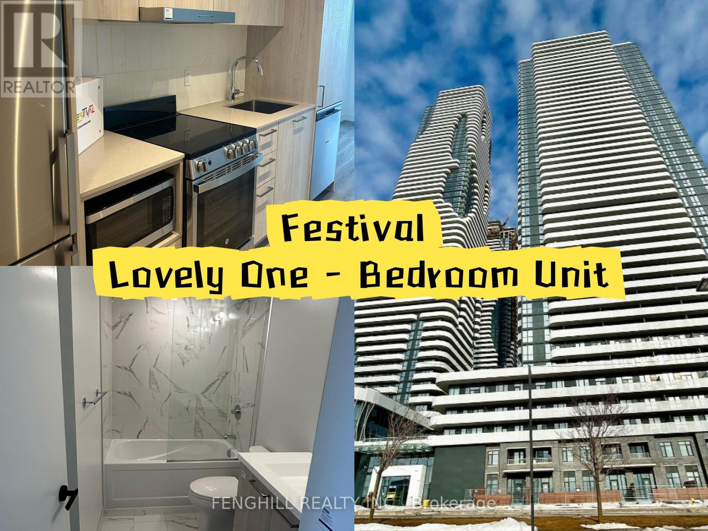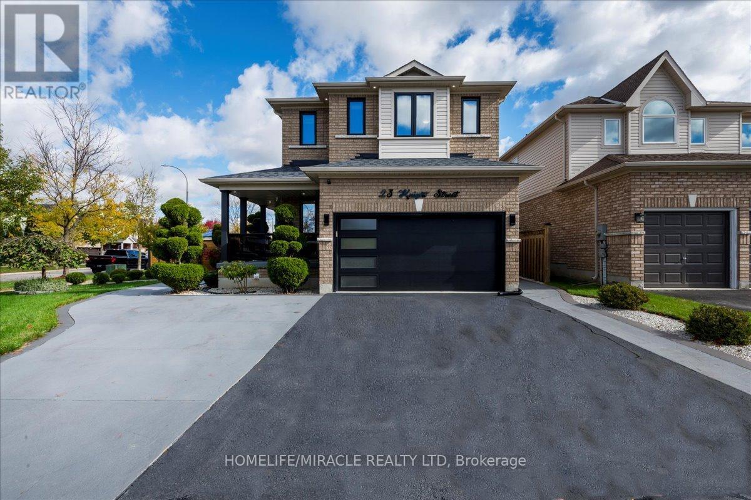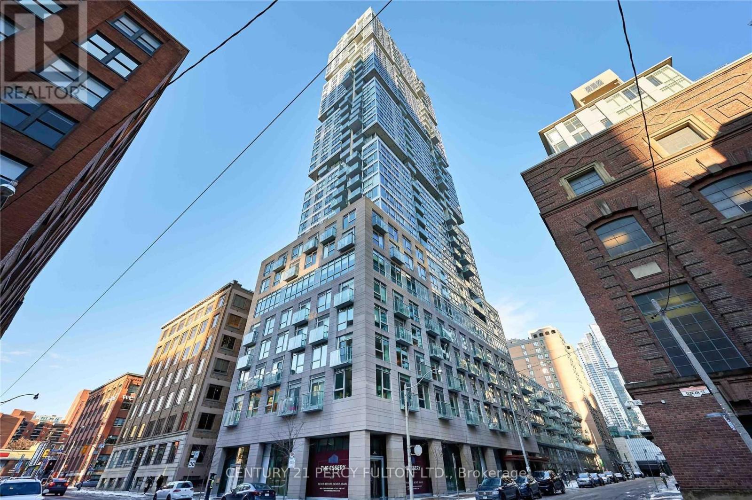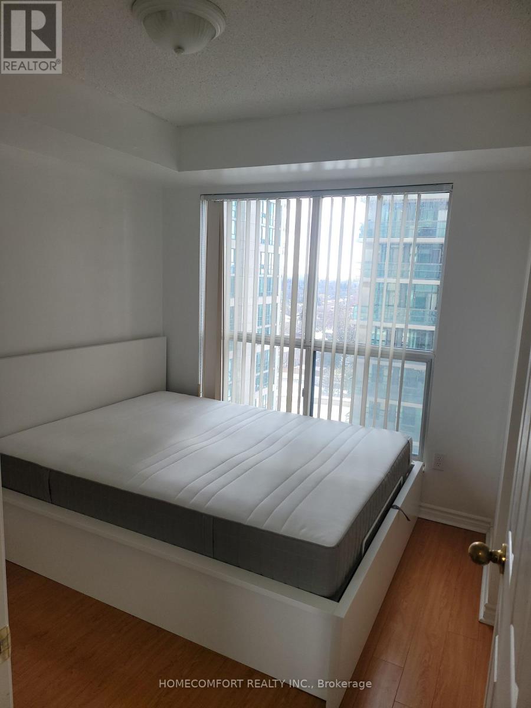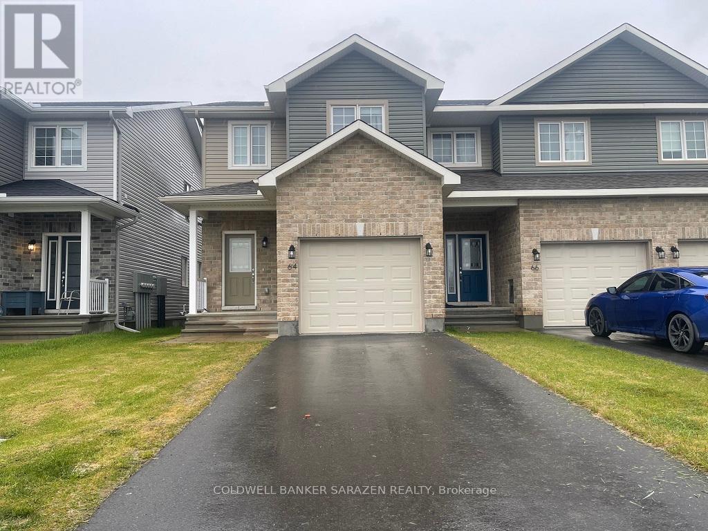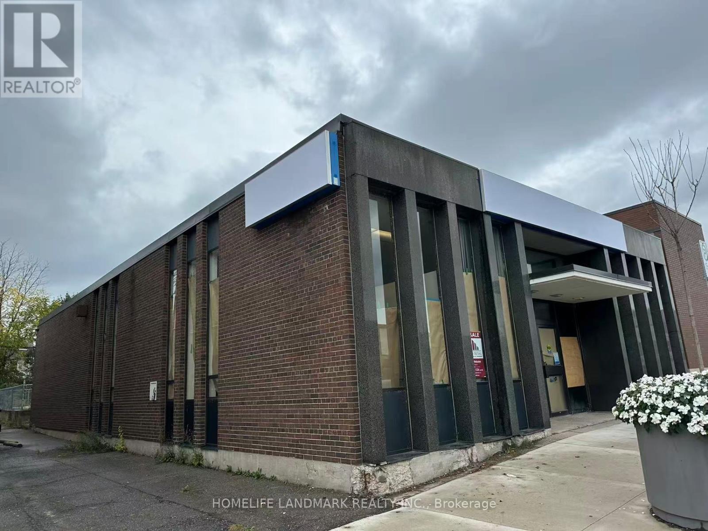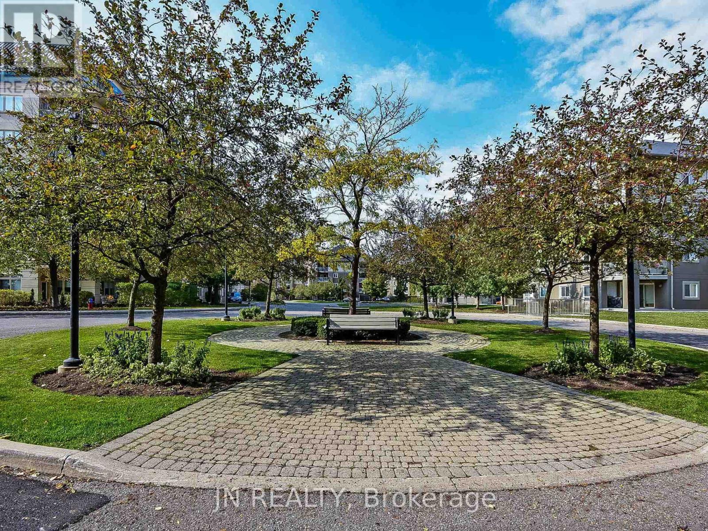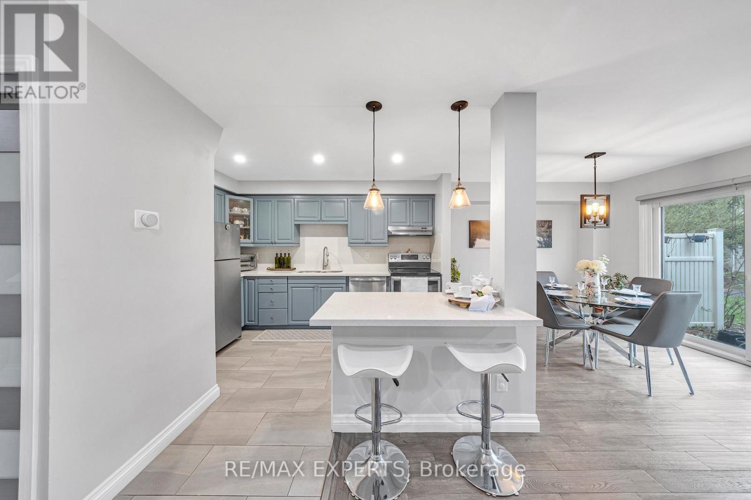Basement - 989 Mcbride Avenue
Mississauga, Ontario
BRAND NEW RENOVATED beautiful and 4 bedroom bungalow basement in the heart of Erindale, Mississauga for lease! Welcome to 989 McBride Ave. A spacious, yet cozy home with BRAND NEW vinyl floors, updated kitchen with breakfast area, DISHWASHER, updated granite countertops, new stainless-steel appliances, master bedroom with office and private bathroom, three BRAND NEW BATHROOM, NEW private laundry room huge windows. close to bus stop, woodsland high school, library and outdoor pool. Tenant Pays 50% of Utilities. (id:50886)
First Class Realty Inc.
513 - 31 Huron Street
Collingwood, Ontario
Like 2 bedrooms - the den of the size of a second bedroom that fits a queen-size bed. High 5th floor with views of Blue Mountain. The Harbour House - Collingwood's most talked-about residence. Celebrated for its award-winning design, this iconic condominium is located in the heart of downtown Collingwood, on the water, and just a 10-minute drive to Blue Mountain, offering the perfect blend of lifestyle, luxury, and convenience. Includes a spacious private terrace, underground parking, and a locker. Scandinavian-inspired minimalism defines the open-concept layout, with a sleek kitchen, quartz countertops, upgraded built-in appliances, and a sunlit living area framed by floor-to-ceiling windows. Nine-foot ceilings, engineered hardwood floors, natural finishes, and energy-efficient details combine elegance with modern comfort. Amenities: concierge service, a rooftop terrace with panoramic water views, a stylish party lounge, a media and games room, a fitness studio, a pet spa, a gear prep room, and two guest suites. This rare offering delivers true luxury living steps from Collingwood's waterfront trails, boutique shops, and celebrated dining. Window covers will be installed. Balcony furniture is included, offering a ready-to-enjoy outdoor living space. (id:50886)
Homelife Eagle Realty Inc.
2302 - 195 Commerce Street
Vaughan, Ontario
Welcome to Festival Tower B by Menkes at 195 Commerce Street! This brand-new 1-bedroom, 1-bathroom unit on the 23rd floor offers inner garden east views and an open-concept layout with floor-to-ceiling windows. Enjoy a modern kitchen with integrated built-in appliances, quartz countertops, and stylish finishes throughout. Located in the heart of the Vaughan Metropolitan Centre, just steps to the VMC TTC subway station, VIVA, YRT, Airport, Zum, restaurants, and shops. 24 Hr Concierge, 24 hr study/lounge area, Library Loft (Located on the 2nd floor), Party Room (Located on the 2nd floor), Pet Spa (Located on the G floor). Young Couples and students welcome! (id:50886)
Fenghill Realty Inc.
23 Knight Street
New Tecumseth, Ontario
Immaculate home on a premium large corner lot featuring over $350,000 in upgrades. This stunning property offers 4 bedrooms and 3 bathrooms, plus a finished basement apartment with a separate entrance, bedroom, full kitchen, living area, and full bath. The main floor features open concept living with elegant finishes, hardwood flooring, and a chef's dream kitchen with an oversized island, extended cabinets, and high-end Samsung appliances throughout. An oak staircase with a glass railing leads to a beautiful second floor offering 4 large bedrooms. The primary suite includes a spacious walk-in closet with custom organizers and a spa-like ensuite. The primary bedroom overlooks the pool and fountain, creating a peaceful and inviting morning view. Exterior highlights include a double car garage, stamped concrete driveway and walkways, parking for up to 6 vehicles, and professional landscaping throughout. The backyard is an entertainer's dream, complete with interlock stone, a wood patio, and a large pool with a beautiful fountain. Located in a triple A location close to schools, retail shopping centres, the Honda plant, and more. This breathtaking home offers luxury, comfort, and exceptional curb appeal inside and out. (id:50886)
Homelife/miracle Realty Ltd
901 - 30 Nelson Street
Toronto, Ontario
Welcome To Your Tranquility In The City. This Bright & Luxurious One Bedroom Boasts Close To 650 Sq Ft, Parking, Locker, Miele Appliances, Floor To Ceiling Windows, Soaring 10 Feet Ceilings & Massive Terrace. 5-Star Amenities Includes Fitness Center, Yoga, Sauna, Rooftop Garden, Bbq Area, Concierge & More. Minutes To Subway Stations, Uoft, City Hall, Financial District, Hospitals, Hotels, Sports Venues, Best Restaurants & Shopping Toronto Has To Offer. Pictures are from previous listing. (id:50886)
Century 21 Percy Fulton Ltd.
1107 - 7 Lorraine Drive
Toronto, Ontario
Semi-Furnished 1 Bedroom + Den, Super Convenience At Yonge & Finch, Steps To Subway. Enjoy Of Shopping, Dining, Entertainment , Banking At Doorstep. Open Concept Space W/ Southwest Balcony View Is Perfect For Entertaining, Plus Building Has All The Desired Amenities-Guest Suites, Pool/Sauna, Gym, Billiards, Dining/Event Rooms And More. 1 Parking Included. (id:50886)
Homecomfort Realty Inc.
64 Vimy Ridge Crescent
Arnprior, Ontario
This Beautiful End Unit Townhome, 3 bedrooms, 2.5bathrooms built in 2021 in Arnprior's Campbellbrook Village is looking for tenants who will care for this home as if it is their own and keep it looking new! Open concept main floor boasts 9' ceilings, plenty of pot lights, lots of cupboard space, granite counters & island + all stainless Steel appliances. Main floor & 2nd level complete with upgraded engineered hardwood floors throughout. Huge primary bedroom with ensuite bathroom, and walk in closet. 2 additional good sized bedrooms, full bathroom & laundry room completes the 2nd level for your convenience. Lots of storage space in the unfinished basement. Rental application to be accompanied by proof of income/pay stubs, full recent credit report and ID. NO PETS, NO SMOKING Pls. (id:50886)
Coldwell Banker Sarazen Realty
61 Jarvis Street
Fort Erie, Ontario
Located on one of the main streets in Fort Erie-right along the Canada-US border-this property enjoys an unbeatable location just steps from the Niagara River. The Peace Bridge and the QEW bring a constant flow of cross-border traffic, making this an ideal spot for high-visibility business operations. The main floor features 3,118 sq. ft. of open space with impressive 16-foot ceilings, paired with an equally large and exceptionally spacious basement. Together, they offer tremendous flexibility and the perfect foundation for business growth. The building's historic character blends beautifully with the lively surrounding street scape. Previously operated as a bank branch, this property provides superior security and an unparalleled location. It is fully serviced with commercial-grade electricity, water, and natural gas, capable of meeting a wide range of business needs. The basement level includes generous office areas, storage rooms, and washrooms-allowing you to dedicate nearly the entire main floor to your commercial activities. A private parking lot at the rear of the building accommodates seven or more vehicles, ensuring convenience for both staff and customers. Whether you're planning a retail store, professional office, or another commercial venture, this property is a rare opportunity in one of Fort Erie's most strategic and high-traffic areas. (id:50886)
Homelife Landmark Realty Inc.
109 - 10 Dayspring Circle
Brampton, Ontario
Step into 1,259 sq ft of bright, open living in this rarely offered ground-floor and corner unit-featuring two private street-level walkouts to a spacious patio, perfect for morning coffee or effortless grocery drop-offs. One of only six units in the building with direct outdoor BBQ access, this home blends indoor comfort with outdoor freedom. Enjoy soaring 9-ft ceilings, two generous bedrooms, two full bathrooms, and a versatile den ideal for a home office, guest room, or third bedroom. Ensuite laundry adds everyday convenience. Nestled beside the tranquil Clairville Conservation Area, you'll have scenic trails just steps from your door. The building offers premium amenities including a fitness centre, rooftop deck, party rooms, guest suites, and a car wash station. Condo fees cover cable TV, water, and parking, and Electrical is separate-making budgeting simple. Located minutes from Brampton Civic Hospital, Pearson Airport, major shopping, dining, and transit hubs, this unit delivers unmatched value and accessibility. (id:50886)
Jn Realty
3501 - 4065 Brickstone Mews
Mississauga, Ontario
Stunning !Right At The Heart Of The City! Move In Ready ! Walk To Square One Mall, Celebration Square, Living Arts, City Library, Main Bus Terminal, Go Bus Station, Sheridan College. Bright, Spacious, Sun-Filled, Open Concept And Larger Than Usual Condo! Modern Building Amenities.. Indoor Pool, Show Kitchen, Game Room, Media Room, Party/Meeting Room. (id:50886)
Right At Home Realty
Upper - 7738 Kittridge Drive
Mississauga, Ontario
Come Home To Your Beautiful, Recently Professionally Upgraded , Open Concept Home In A Quiet Neighbourhood. Stunning Kitchen With Custom Backsplash And Newer S/S Appliances. 3 Spacious Bedrooms And 2 Baths With Your Own In Suite Laundry. Enjoy The Quick Drive To Many Amenities. Close To Major Hi-ways, Transportation, Schools, Shopping And Entertainment. Don't Miss This One (id:50886)
Landmex Realty Inc
55 - 2676 Folkway Drive Nw
Mississauga, Ontario
Welcome To 55-2676 Folkway Drive, Where Style, Comfort, And Community Come Together. Nestled In One Of Mississauga's Most Sought-After Family Neighbourhoods, This Fully Renovated And Meticulously Maintained Townhome Is Truly Move-In Ready. Featuring 3 Spacious Bedrooms, 3 Beautifully Updated Bathrooms, And A Smart, Functional Layout, This Home Offers Everything Today's Family Desires. The Modern Kitchen Impresses With Sleek Stone Countertops, Custom Cabinetry, And Stainless Steel Appliances-Perfect For Cooking, Entertaining, Or A Quick Bite Before Starting Your Day. Hardwood Floors Flow Seamlessly Across The Main Level, Complemented By Fresh, Contemporary Paint Throughout. Upstairs, Unwind In A Spa-Inspired Bathroom Featuring A Stand-Up Shower With A Built-In Bench-A Daily Touch Of Luxury You'll Love. The Finished Basement Adds Valuable Flexible Space, Ideal For A Family Lounge, Home Office, Or Personal Gym. Located In A Quiet, Family-Friendly Enclave, You'll Enjoy Access To Top-Rated Schools, Scenic Trails, Parks, Shopping, Transit, And Major Highways Just Minutes Away. This Isn't Just A Home-It's A Place To Grow, Invest, And Thrive. Book Your Private Tour Today And Discover Why It Stands Out From The Rest. (id:50886)
RE/MAX Experts

