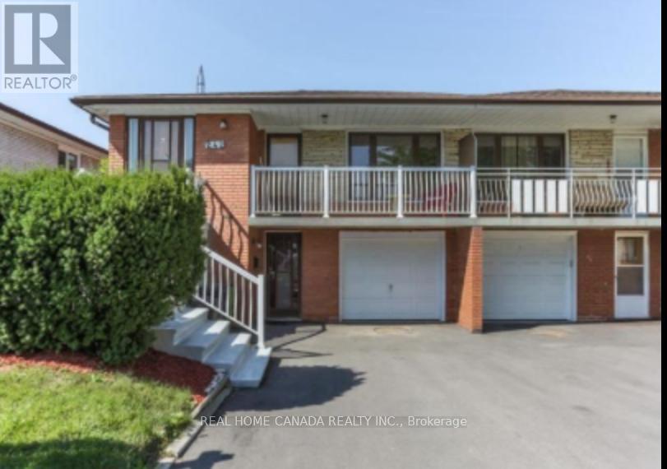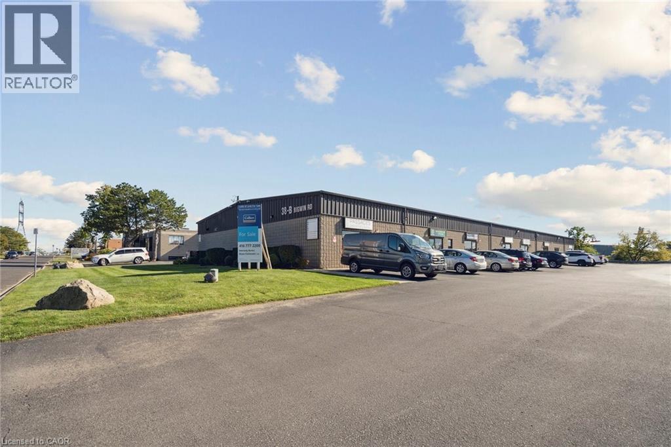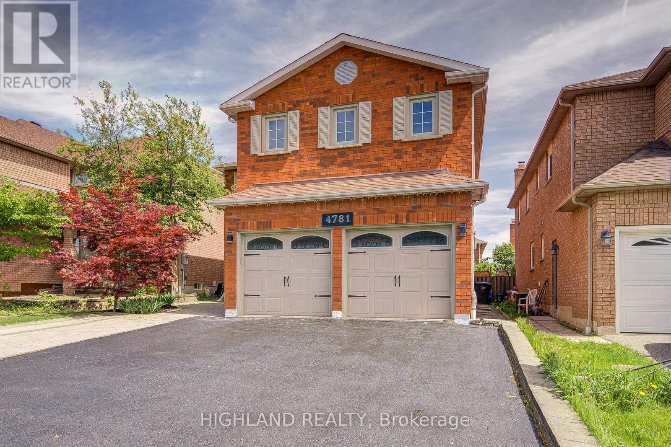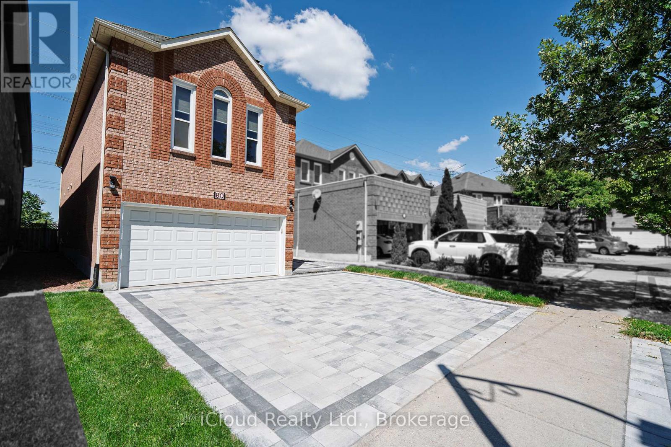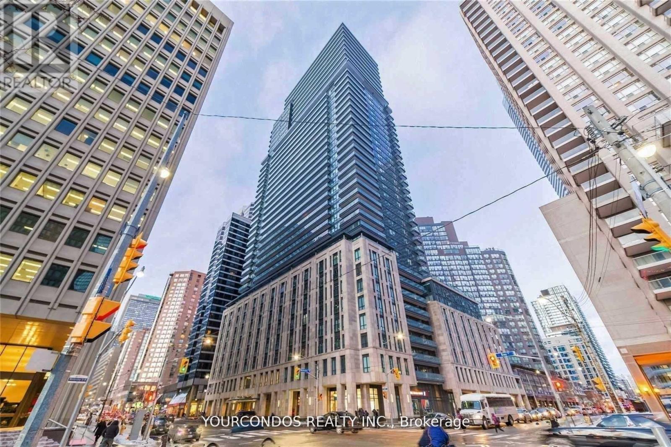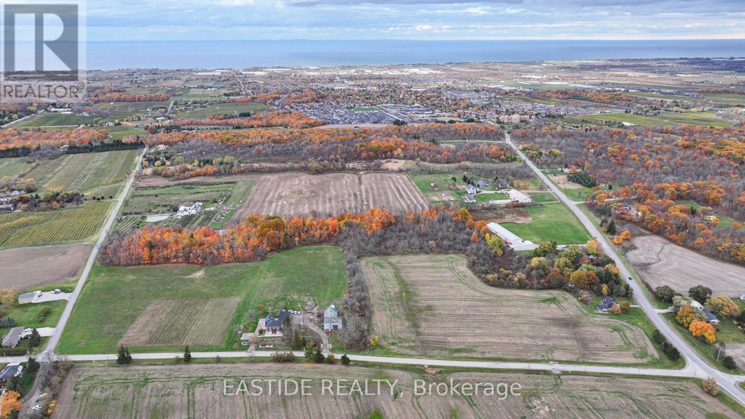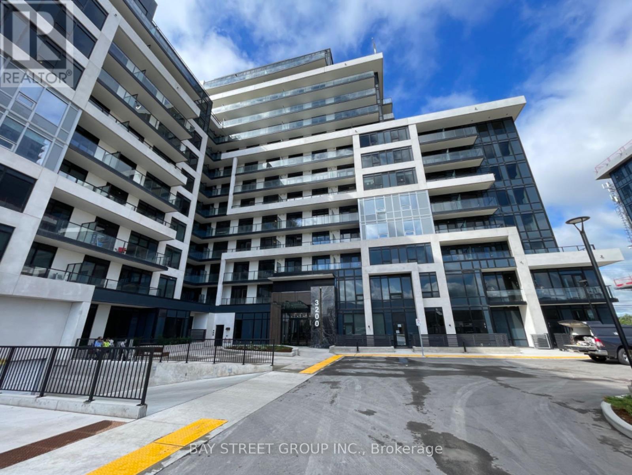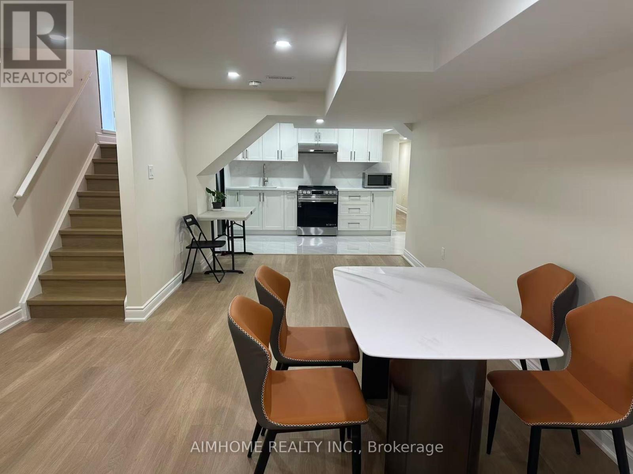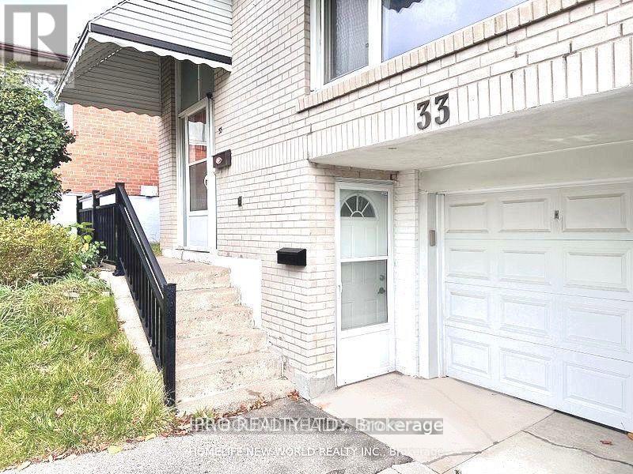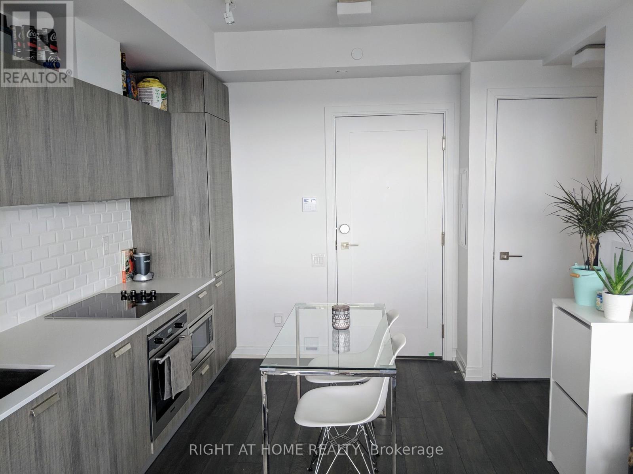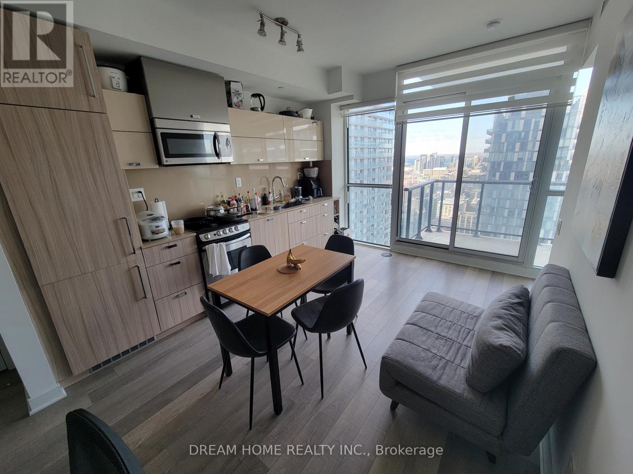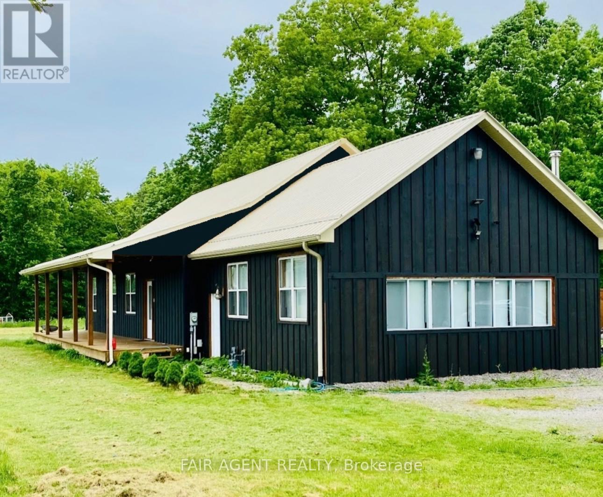242 Fairglen Avenue
Toronto, Ontario
Spacious Three Bed Room Two Washroom One Living Room, One Kitchen With One Parking. Just renovated, Will Love This For Sure!! Steps To Bus. Close To Macdonald Collegiate Institute & Seneca College, 404/Dvp, Fairview Mall, In The Nice And Quite Pleasant View Community. Steps To Bus Stop, Excellent Schools, Groceries Shopping, Restaurants. (id:50886)
Real Home Canada Realty Inc.
38 Bigwin Road Unit# B6
Hamilton, Ontario
This M3-zoned commercial unit seamlessly blends modern office space with a spacious industrial area, making it ideal for a wide range of uses. The office area is equipped with a 2-piece bathroom and a kitchenette for added convenience. The industrial section boasts a large bay door for easy loading and 14-16 foot clearance. Additionally, a mezzanine offers valuable extra storage space, not included in the listed square footage. The property offers quick access to the Red Hill Parkway and Alexander Parkway, ensuring excellent connectivity. (id:50886)
Colliers Macaulay Nicolls Inc.
4781 Crystal Rose Drive
Mississauga, Ontario
Welcome to This Stunning 4-bedroom Executive Residence Ideally Situated in one of Mississaugas most Highly Sought - After Neighbourhoods! * Beautifully Updated Two-Story Detached Home Offering Over 4,500 SQ. FT. of Professionally Finished Living Space ( MPAC above grade 3,041 SQ.FT plus finished basement) * Thoughtfully renovated with new bathrooms, fresh paint, smooth ceilings, pot lights and high quality Jatoba hardwood flooring throughout. The main floor offers high ceiling grant entrance with a masterpiece chandelier, comfort and function layout perfect for family living, featuring a spacious living room with hardwood flooring, a modern kitchen with stylish backsplash and high quality vinyl flooring, stainless steel appliances and looking out a backyard oasis. A newly updated bathroom, laundry room, and direct access to the double-car garage add to the convenience. Enjoy the versatility of a fully finished basement with a separate entrance and private kitchen, looking out windows, perfect for extended family or rental potential (Cash flow of basement rental close to $4,000 for 4 bedrooms + 4 bathrooms)* Two Sets laundries (Washers & Dryers) and Two Sets of Appliances. Ideally located close to parks, Hwy 403, the GO Station, and everyday amenities. A rare opportunity to own a move-in ready home in a vibrant and family-friendly community. (id:50886)
Highland Realty
80 Venice Crescent W
Vaughan, Ontario
Welcome to This Beautifully Upgraded, Move-In Ready Family Home in the Highly Sought-After Beverley Glen Community! This bright and spacious home is ideally located just steps from some of Vaughan's top-rated schools and offers the perfect blend of modern upgrades and functional family living. Featuring no carpet throughout, elegant crown moldings, and stylish pot lights, the home exudes comfort and style. A large living area and separate dining room provide the ideal setting for family gatherings and entertaining guests. The modern kitchen is equipped with newer appliances and offers a seamless walk-out to a covered patio - perfect for enjoying outdoor meals or relaxing in your private backyard with no homes behind. The expansive split-level family room is a standout feature, boasting soaring ceilings, skylights, and a cozy fireplace, creating a warm and inviting atmosphere. The primary bedroom offers a peaceful retreat with his-and-hers closets and generous space. The finished basement is a valuable bonus, featuring two bedrooms, a full bathroom, a spacious living area, and a den/office - perfect for extended family, guests, or a home workspace. A rough-in for a kitchen provides great potential to convert the space into a separate rental apartment or in-law suite. This home has been lovingly upgraded over the years, and is truly move-in ready. Recent Upgrades to this house includes New interlocked driveway and backyard (2025), Main floor and basement flooring (2025), New blinds (2023), Air conditioning (2019),Roof (2019). Don't miss your opportunity to own a beautiful property in one of Vaughan's most desirable neighborhoods ! (id:50886)
Icloud Realty Ltd.
2503 - 955 Bay Street
Toronto, Ontario
Welcome To The Britt Luxury Residences Located In The Heart Of Downtown Toronto Near Bay &Wellesley. Live In The Magnificent British Inspired Designs That Brings History Into The Future. One Bedroom + Den Layout With East Facing Views And Large Balcony. Laminate Flooring Throughout, Floor To Ceiling Windows, Modern Kitchen With B/I Appliances. Unbeatable Location, Steps To Public Transportation, U Of T, Restaurants, Yorkville And Bloor Shopping. Minutes To Toronto Metropolitan University, PATH And The Financial District. Close To All Daily Essentials. (id:50886)
Yourcondos Realty Inc.
5255 Philp Road
Lincoln, Ontario
Located in the heart of Niagara's wine country near Beamsville downtown and just off the QEW, this 36-acres property is surrounded by top-tier wineries. Each of the three houses on the estate has its own municipal address and mailbox. Two adjacent houses have separate gates and driveways, while the 3rd is located on Mountain Road. Each home is fully independent with its own utilities, kitchens, and living facilities, perfect for multi-family living or rental opportunities. In the past five years, nearly $3 million has been invested in renovations and upgrades, all projects were permitted by local municipality. These include four new garages, an office, and extensive improvements such as waterproofing, drainage, spray foam insulation in two houses, renovated exterior walls and new roof. All three homes have new windows, doors, new distribution panels upgraded to 200A , all wires and switches were replaced ; and fully renovated kitchens. The main house features top-of-the-line Thermador appliances and a new septic system. All HVAC systems are brand new, with three separate forced-air systems. Two water purification and softening systems have been installed in both wells, all supply and drainage pipes were replaced. Professionally designed landscaping surrounds the homes, complemented by the planting of 50+ specimen trees. The property also includes a pristine woodland area with local wildlife, a vineyard of new planting 1,325 Pinot Noir FPS 71 grapevines, and a 125-tree orchard including high-quality apples. A transferable permit for pond excavation allows the future creation of a self-sustaining irrigation and ecological system. The land is divided into four sections; one rented out and others have been carefully rejuvenated over years, achieving high agricultural soil standards ideal for organic cultivation A historic barn with hand-hewn beams adds unique character to the estate. This rare property offering an exceptional opportunity in the heart of Lincoln. (id:50886)
Eastide Realty
524 - 3200 William Coltson Avenue
Oakville, Ontario
A unique 1+1 bedroom almost 800 sqft corner unit with a fantastic view on 5th floor located in prime area of Oakville. Open concept with 2 balconies. Spacious den with door offering additional functionality as a second bedroom. 9 feet high ceiling with modern finished kitchen including Quartz counters, stainless steel appliances, full pantry, smart connect system. Hardwood floor throughout. Easy access to highway, grocery, shopping mall, trails and Sheridan college. (id:50886)
Bay Street Group Inc.
Bsmt Room 1 - 1385 Military Trail
Toronto, Ontario
Furnished 1 Bedroom with Bathroom unit (BSMT.) with Parking. Share use of a huge Backyard and Laundry-bedroom with a Window and a Closet. 5-minute Walk to the University of Toronto Scarborough Campus. Ideal for Students or families. Fabulous Location, Near U Of T Scarborough Campus, Centennial College, and Pan Am Centre, W/Quick Access To Hwy 401. All utilities and Internet are included (id:50886)
Aimhome Realty Inc.
Lower, Bedroom #1 - 33 Yatesbury Road
Toronto, Ontario
Enjoy living in the fabulous prime Bayview Woods-Steeles community with this private entrance shared apartment. Please note, this listing is for a single occupancy for bedroom number 1 only. Bedroom number 2 is listed separately. Parking, is available, upon request. This basement suite is complete with its own kitchen and separate laundry machines. You will notice the high ceiling and large above grade windows allowing for plenty of natural light into the kitchen, living and dining area. This fantastic location is close to Toronto's major transportation arteries with a short drive to Hwy 404, 401 and 407 ! Also note that it is only 3 min walk to the bus station, or 4 min drive to Old Cummer Go station and the stations on the TTC subway Purple line on Sheppard Ave. The room comes furnished, along with the common areas. Ideally perfect for students or newcomers ! What are you waiting for ? Available January 1st. (id:50886)
Icloud Realty Ltd.
4310 - 50 Charles Street E
Toronto, Ontario
Welcome To Casa 3 Condominium Located At Yonge And Bloor, A 2 Minute Walk To The Subway. This Jr 1Bedroom Has Been Converted Into An Open Concept Studio Unit With Modern Finishes Throughout, 2024 **Unobstructed Views Of The City And Flooded With Natural Light. (id:50886)
Right At Home Realty
3812 - 290 Adelaide Street W
Toronto, Ontario
Furnished Unit on High Floor of The BOND Condos Located in the Heart of Toronto, available from May 1. This Cozy One-bedroom, One-bathroom Unit is Ideal for University Student, Young Professional, or New Couples Seeking a Vibrant Urban Lifestyle, Offering Everything You Need for Comfortable Living. The Unit Features 9 Feet Ceiling, Modern Style Appliances, Washer and Dryer. The High Floor Level Provides Plenty of Natural Light and a Beautiful Clear West View. The Condo is Surrounded by Shops and Restaurants (TIFF, LCBO, Cineplex), with TTC Bus and Subway Access Just Minutes' Walk Away. The Nearby Gardiner Expressway Quickly Connects to Major Highways and Surrounding Areas. Don't Miss Out on This Opportunity! Furniture provided: Bed Frame, Mattress, Pullout Couch, Desk, Tables and Chairs. (id:50886)
Dream Home Realty Inc.
56091 Maple Grove Line
Bayham, Ontario
Experience the perfect blend of modern comfort and country living at 56091 Maple Grove Line in Bayham. Situated on over 7 acres, this spacious bungalow offers privacy while keeping you within a 15-minute drive of Tillsonburg for all your shopping needs and Lake Burwell Beach for summer getaways. The home features an open-concept design with updated interiors, four bedrooms, and three bathrooms, including a convenient half-bath in the primary suite. A finished basement with a pool table and a separate entrance adds versatility, while a freestanding wood stove creates a cozy ambiance. Outdoor enthusiasts will appreciate the heated 15x30 ft above-ground pool and the expansive heated mechanic shop with a hoist perfect for hobbyists or entrepreneurs. The property backs onto a scenic ravine, providing a natural retreat, while its location on a corner lot offers easy access to main roads. With an impressive 17 parking spaces, including a detached garage that can accommodate up to 15 vehicles, there's room for all your needs. Additional features include a drilled well with a water filtration system, central air conditioning, and modern appliances. The home can also be sold fully furnished, making your move seamless. Enjoy peaceful rural living with convenient amenities nearby. (id:50886)
Fair Agent Realty

