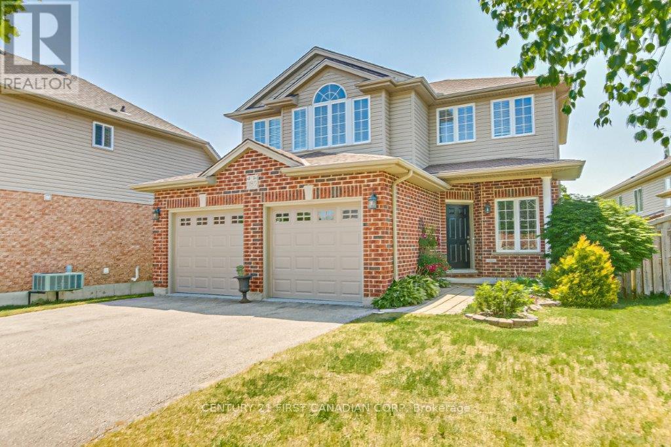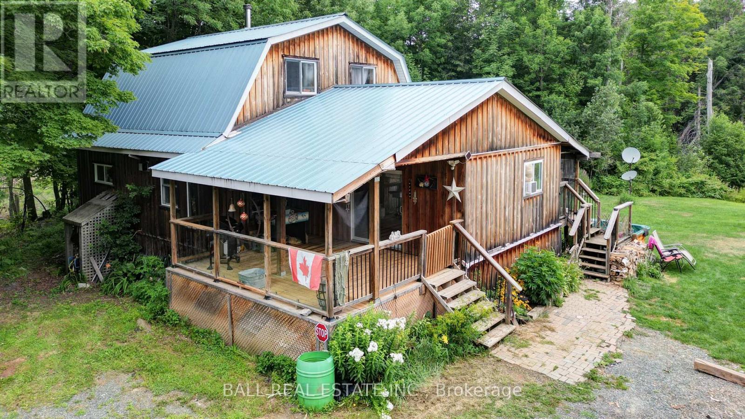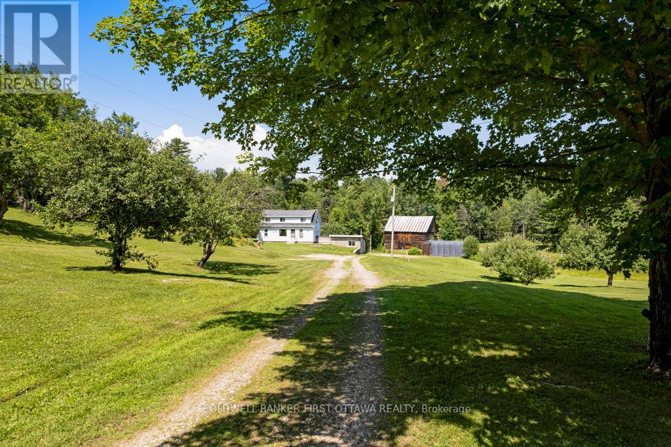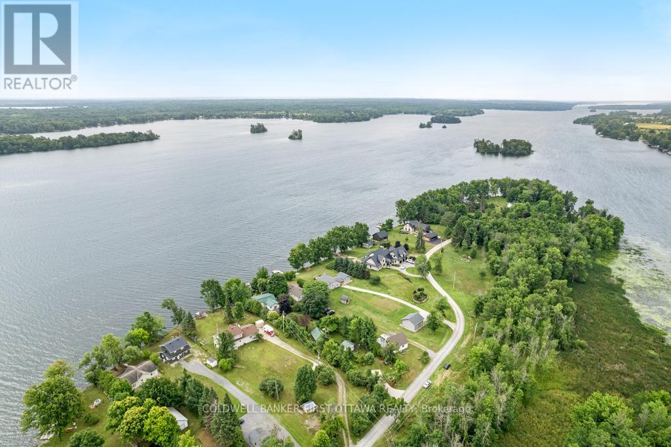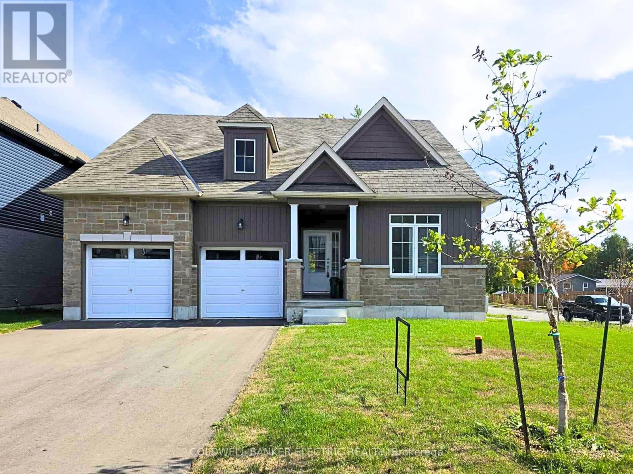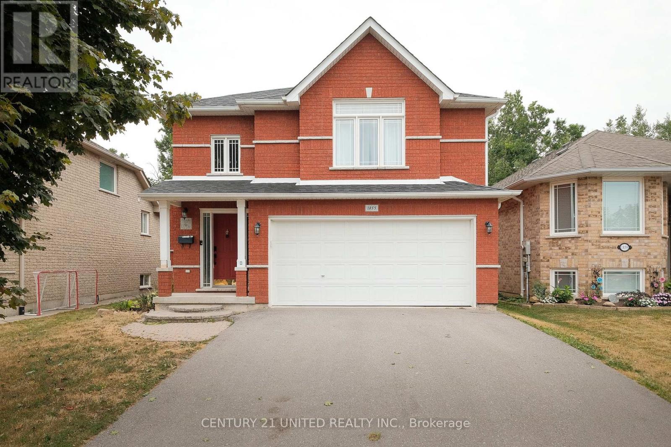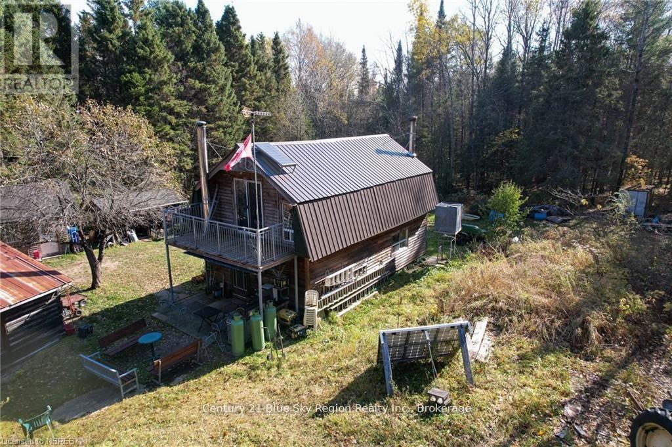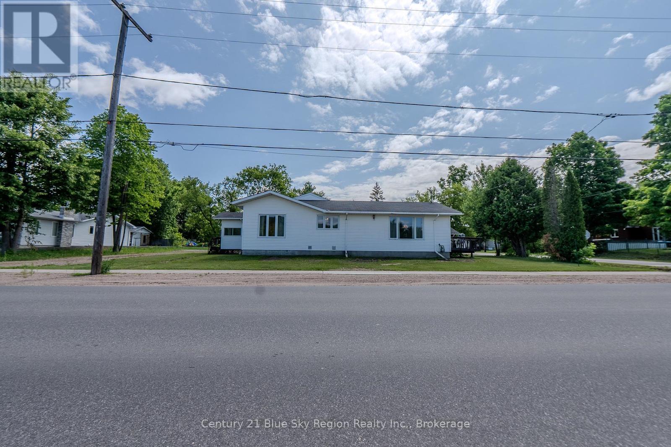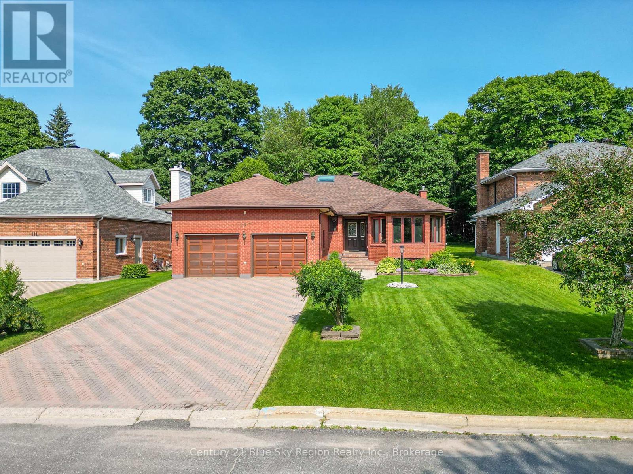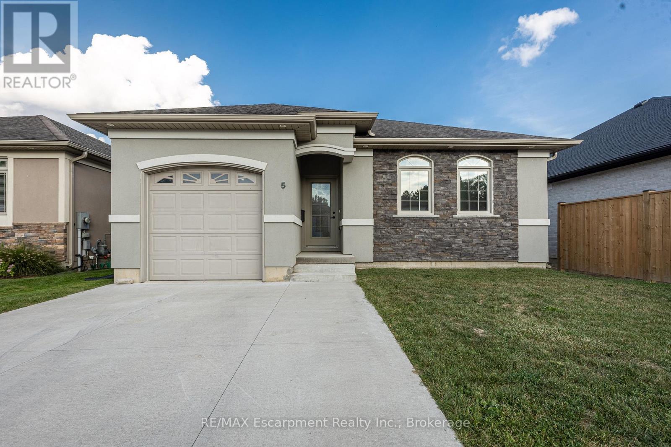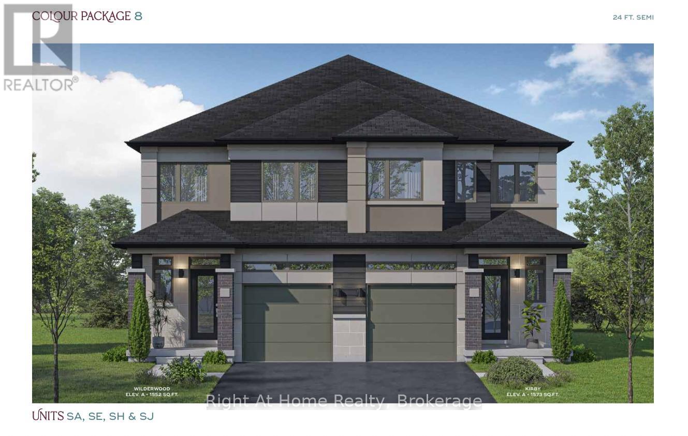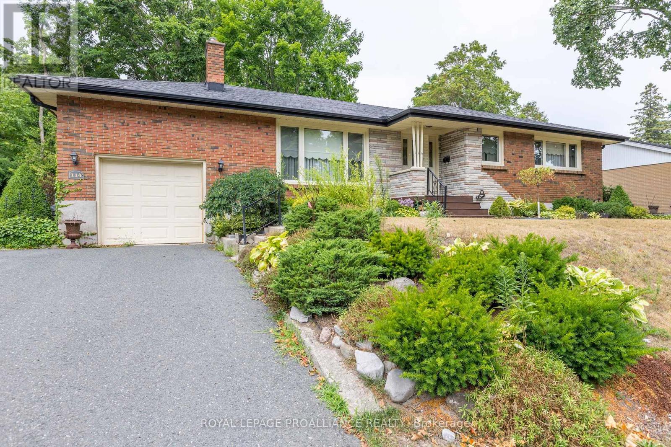1185 Smithson Court
London North, Ontario
Tucked away on a family-friendly cul-de-sac in North London's desirable Stoney Creek community, this beautifully updated 3+1 bedroom, 3.5-bathroom home offers an ideal balance of comfort and convenience. The bright eat-in kitchen opens onto a large deck overlooking the fully fenced backyard, perfect for family gatherings or entertaining. The main floor features a welcoming living room with a cozy gas fireplace and a formal dining area. Upstairs, the spacious primary suite includes a walk-in closet and ensuite, complemented by the convenience of second-floor laundry. Roof 2022. Dishwasher 2024. Stove 2022. The recently finished lower level provides an additional bedroom, bathroom, and versatile family space. Freshly painted and tastefully updated with modern fixtures, plus a well-maintained 2-car garage, this home is just minutes from top-rated schools, shopping, parks, and everyday amenities. (id:50886)
Century 21 First Canadian Corp
1156 St Ola Road
Limerick, Ontario
Country Living on a private 4.3 acres, with close access to St. Ola Lake! This cozy home is completely off grid with a solar system. You never run out of power here! There are three bedrooms with 1.5 bathrooms. The home heats with a WETT certified woodstove. Another charming feature is an original old log cabin approximately 16 x 24, with hydro. It could easily be brought back to life. The home requires some finishing but is move in ready and has loads of character. Other features include full septic system and drilled well. (id:50886)
Ball Real Estate Inc.
9252 Highway 511 Road
Lanark Highlands, Ontario
Dreaming of a country lifestyle? This 122 acre hobby farm is your chance to make it a reality. Nestled at the end of a long, winding driveway, this private and picturesque property opens onto gently rolling hills dotted with mature apple trees. Whether you envision raising animals, growing your own food, or simply escaping the city, this farm has the space and infrastructure to support your dreams. A classic bank barn is ready for your goats and chickens, or customize it with a stall for your horse. Let your cattle or sheep graze the open pastures, or plant a thriving market garden or cut flower farm. With multiple outbuildings including powered workshop, woodshed, several outbuildings, sheds, and a large coverall garage with two-level access, the possibilities are endless. Outdoor enthusiasts will love the opportunity to hunt, snowmobile, ATV, or snowshoe across their own private forested land, all without ever leaving home. The cozy 3-bedroom, 1.5-bath farmhouse offers a warm and welcoming home base, featuring a wood stove, durable steel roof, propane furnace (2013), and an attached garage with automatic opener and convenient inside entry. This is more than a property - it's a lifestyle. Pack your bags, bring your vision, and turn this one-of-a-kind rural retreat into your own personal haven. (id:50886)
Coldwell Banker First Ottawa Realty
160 Mcveety Road
Drummond/north Elmsley, Ontario
Hidden haven with enchanting gardens, on Big Rideau Lake. When you walk through the front gate, you are greeted by the secret garden where life takes root and blossoms. A fence all around the property is shrouded in willowy shrubs, green hedges and mature trees. Pathways wander by amazing perennial beds full of colour. Within this private sanctuary, you have 2002 home showing great pride of ownership while offering open flex spaces to suit your own living style. The family room, currently dining room, overlook gardens and the Big Rideau. In the morning, you can watch the sun rise over the lake. Livingroom, kitchen and dinette flow together with laminate and ceramic flooring. Garden doors lead to back deck where in the evenings, you can sit and marvel at the sunsets. Wrap-around kitchen creates chef efficiencies with tasteful style including breakfast bar, ceramic backsplash, crown moulding and deep storage cabinets. Primary bedroom restful with windowed alcove for views of those spectacular lake sunrises. Second bedroom has desk nook and door to deck. The bathroom features two-person soaking jacuzzi tub. This bathroom also has laundry station and storage closet. Numerous big closets with lots of storage are found thru-out the home. Outside, you have garden shed with lovely shaded pergola for afternoon respites. The garden shed is designed for gardening with potting bench and shelving. Screened gazebo is at the shore, for lazy summers days by the water. The gazebo, garden shed and pergola all have hydro. For crafts and projects, you have insulated workshop with large loft and 100 amps. The crystal clear waterfront is sandy and rocky, gradually getting deeper for great swimming. At end of the dock, depth 5-6 ft. Hi-speed and cell service are available. Located in friendly neighbourhood community where residents share private road maintenance and snow plowing; fee approx $400/year per resident. You also have curbside garbage and recycling pickup.10 mins to Perth. (id:50886)
Coldwell Banker First Ottawa Realty
3 Hillcroft Way
Kawartha Lakes, Ontario
Discover the epitome of gracious living in this stunning bungaloft, designed with elegance and comfort in mind. Perfectly situated in a picturesque waterfront community near Sturgeon Lake, this brand new home offers a serene retreat for those seeking a sophisticated rural lifestyle. The thoughtfully designed main floor features a grand master suite and an additional main floor bedroom/office, ideal for easy accessibility. Enjoy the luxury of main floor laundry and direct access to the garage, ensuring convenience and simplicity in your daily routines. The upper level boasts an open loft, a full bathroom and 2 additional beautifully appointed bedrooms, perfect for hosting family and friends. Whether for grandchildren visiting or accommodating guests, the loft space is both inviting and comfortable. The open-concept living and dining areas are flooded with natural light, creating a warm and welcoming ambiance. Upgraded finishes enhance the sense of sophistication throughout the home. Embrace the beauty of living with easy access to Sturgeon Lake. Spend your days boating, fishing, or simply enjoying the tranquil waters. Bobcaygeon is the perfect location for outdoor activities and creating cherished memories. You'll enjoy exploring Bobcaygeon's famous boutique shops, sampling a Kawartha Dairy Ice Cream, or dining at one of many local patio restaurants, and immerse yourself in the vibrant local culture. This delightful town offers a blend of small-town charm and upscale amenities, making it an ideal destination for retirees seeking a rich, fulfilling lifestyle. This exceptional property offers an unparalleled opportunity to transition from city life to a luxurious rural lifestyle. Embrace the elegance and convenience of this home and experience the best of both worlds the peacefulness of waterfront community living and the vibrant town of Bobcaygeon. Welcome to your new home, where every day is a celebration of life's finest pleasures. *some photos virtually staged* (id:50886)
Coldwell Banker Electric Realty
1855 Giles Avenue
Peterborough, Ontario
Welcome to 1855 Giles Avenue, this beautiful home nestled in a great family-friendly neighbourhood in Peterboroughs desirable West End. Step inside to high ceilings and an open-concept layout thats both bright and inviting. The main floor features a spacious living area, convenient main floor laundry, and a spacious bedroom. Head up a few steps to your private primary suite with a 4 pc ensuite.Downstairs, the fully finished lower level offers two generously sized bedrooms, a large family room ideal for movie nights or entertaining, and a spacious utility room that doubles perfectly as a home gym or extra storage. Step outside and enjoy the backyard with mature trees. You will also find an attached garage and a double wide driveway. (id:50886)
Century 21 United Realty Inc.
1772 Leighton Road
Machar, Ontario
Welcome to 1772 Leighton Road. If you have been searching for a large property with lodging and outbuildings, this is for you. This 200 Acre property consists of hardwood and softwood trees and has not 1 but 2 ponds on it. There is a 30-Year-old off grid building, interior finished with wood walls and ceilings. Inside there is a propane fridge and a wood cookstove as well as a wood fireplace. Throughout the property there are 15 tree stands and box blinds and many trails to ride and explore. It is located on an unmaintained road that turns into the skidoo trail in the winter. If you're looking for an off grid living experience or for a well-established Hunt Camp this large parcel checks off all the boxes. There are multiple outbuildings for your storage needs. The water supply to the buildings is Gravity fed from a spring well, there is also water to the shower and sink in the outhouse. There is also an old log cabin that could be fixed up depending on your group size. This property is being sold furnished. (id:50886)
Century 21 Blue Sky Region Realty Inc.
391 Mattawan Street
Mattawa, Ontario
Welcome to this well situated home, a block away from Main street for all your conveniences with stunning views of the Mattawa River. This 2 bedroom (potential for a third bedroom), two bathroom, one level home has been well maintained and is ready for new owners. The current seller is including the steel garage that was purchased measuring 24 ft deep x 25 feet wide with a 13 foot height, needing to be erected but the permit is ready and so is the concrete slab! The home sits on a 119ftx148ft lot giving you almost half an acre in town, move-in ready just in time for summer entertaining! (id:50886)
Century 21 Blue Sky Region Realty Inc.
107 Nottingham Drive
North Bay, Ontario
This original owner had this home custom built for him and his family back in the day. Solid all brick bungalow boasting over 1845 square feet of living space. There is a sunken formal living room in the front with lots of windows overlooking manicured front yard. Formal Dining room and a main floor family room with gas fireplace. Nicely layout kitchen with plenty of cupboards, breakfast area with patio doors to a huge deck overlooking an amazing back yard that you don't find to often right in the city which backs onto the pipe line. 2 bedrooms on the main level with an spacious primary bedroom with featuring ensuite and walk in closet and patio doors to rear deck. Main level trim and doors have been upgraded along with crown moulding, Sky light over the staircase bring in an amazing amount of light. Basement is completely finished with an additional 2 bedrooms and a combination workshop / Laundry area with a walk up access to the back yard. Now if you like to entertain people this is the basement for you. Features a built in bar area that you would see at the local pub. Sitting area with a gas fireplace for get togethers. Also an open concept for pool table area & tv area as well. Lots of possibilities in the finished basement. Don't forget about the double car garage and the property has been immaculately maintained landscaped. Definitely worth having a look at being located in a prime Airport Hill district. (id:50886)
Century 21 Blue Sky Region Realty Inc.
5 - 5 John Pound Road
Tillsonburg, Ontario
Welcome to Unit 5 in the exclusive Millpond Estates in Tillsonburg! Turn key! and Freshly painted and professionally redone in 2025 is a must see! This 2-bedroom, 3-bathroom home offers a modern lifestyle. The layout enhanced by luxury vinyl plank flooring throughout with carefully curated finishes. Contemporary Open Concept kitchen features quartz countertops, brand-new stainless steel appliances, and custom carpenter cabinetry. A perfect home for entertaining, complete with a private backyard. The main level features a spacious primary bedroom with an ensuite bathroom. Second bedroom and main floor laundry room. A fully finished carpeted basement boasts a large recreation room and bathroom. Experience luxury within the setting of the Millpond Estates. Building Insurance, Common Elements included in monthly fee. (id:50886)
RE/MAX Escarpment Realty Inc.
#68 - 660 Colborne Street W
Brantford, Ontario
A stunning 3-bedroom semi-detached Kirby Large model in the modern Sienna Woods community of West Brant! This contemporary home, nestled at Colborne St W and Pleasant Ridge Rd, offers a perfect blend of elegance, comfort, and convenience for families or professionals in Brantford, Ontario's Tournament Capital.Step into an open-concept main floor featuring sleek finishes, a gourmet kitchen with stainless steel appliances, ample cabinetry, and a breakfast bar flowing into the living and dining areas. Upstairs, three spacious bedrooms await, including a primary suite with a walk-in closet and ensuite potential, complemented by 2-3 modern bathrooms. This energy-efficient home includes a high-efficiency HVAC system, ensuring year-round comfort. Located in the sought-after Sienna Woods, this home backs onto the Trans Canada Trail, offering easy access to DAubigny Creek Park, the Grand River, and Oak Hill Trail leading to Brant Conservation Area. Enjoy top assigned schools: Edith Monture ES (1.43 km, PK-8), École Dufferin PS (2.10 km, French Immersion PK-8), and Assumption College School (1.55 km, 9-12), plus nearby options like St. Theresa CES (0.5 km, JK-8) and Haven International (4.7 km). Recreation abounds with Wayne Gretzky Sports Centre, Brantford Golf & Country Club, and Pleasant Ridge Park (0.85 km) just minutes away. Convenience is key with dining, retail, and entertainment along Colborne St and King George Rd, plus quick Hwy 403 access via Paris Rd. Safety is ensured with Brantford General Hospital (3.91 km), Fire Station 4 (1.62 km), and Brantford Police Service (6.56 km) nearby. Transit options include a bus stop at Evergreen & DAubigny (0.61 km) and Brantford rail station (4.23 km).Embrace a vibrant lifestyle in Sienna Woods, where modern living meets nature and community. Schedule your viewing tonightyour Brantford retreat awaits! (id:50886)
Right At Home Realty
114 O'carroll Avenue
Peterborough, Ontario
Welcome to 114 O'Carroll Avenue, a classic brick bungalow tucked into one of Peterborough's most established and desirable neighbourhoods: Teachers College. Set on a generously sized lot on a quiet, tree-lined street, this home offers 3 bedrooms, 2 bathrooms, a single-car garage, and a finished lower level with a spacious rec room and plenty of storage. The main floor is bright and welcoming with original hardwood flooring, large windows, and a gas fireplace that adds warmth and charm. Step outside to a peaceful backyard complete with a deck, perfect for your morning coffee or hosting summer BBQs. Enjoy easy access to the Rotary Trail, parks, the Otonabee River, and nearby schools. With both downtown shops and north-end amenities just minutes away, the location is hard to beat. Solid bones, a quiet street, and a great neighbourhood; this one is full of potential. (id:50886)
Royal LePage Proalliance Realty

