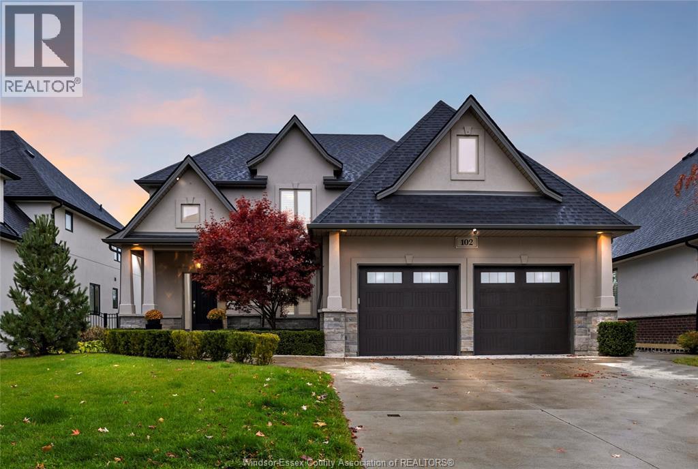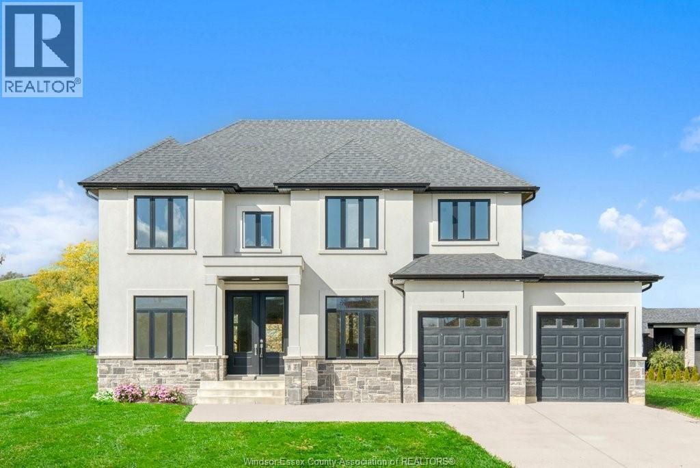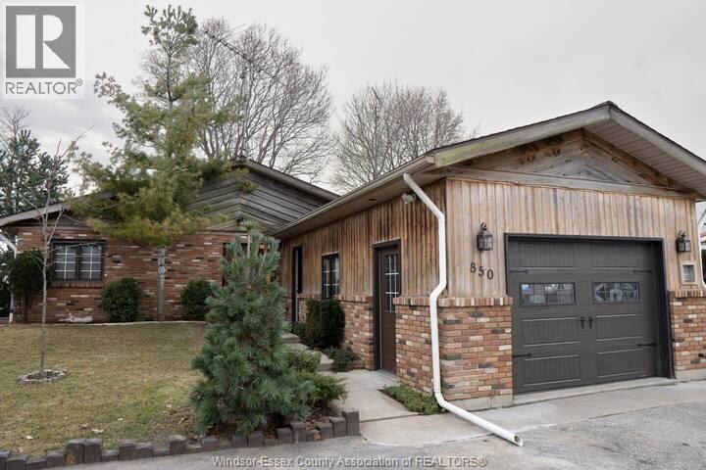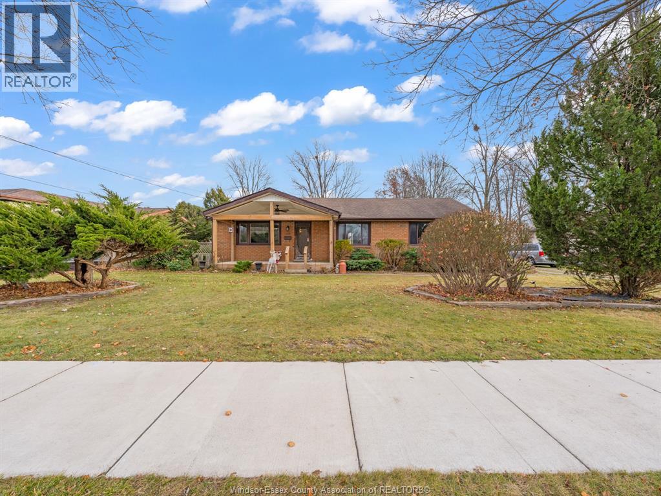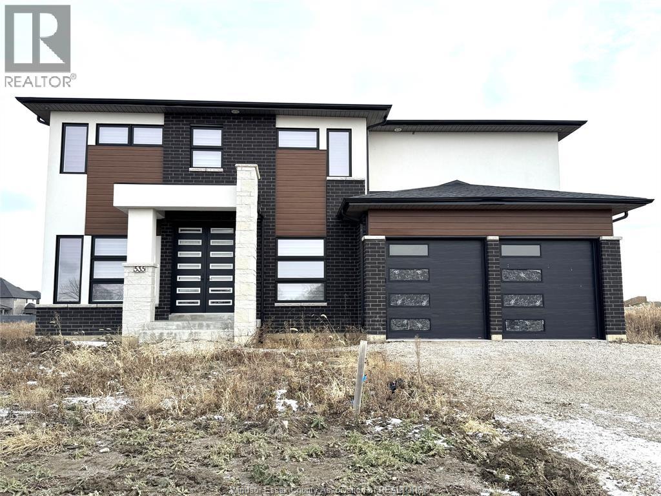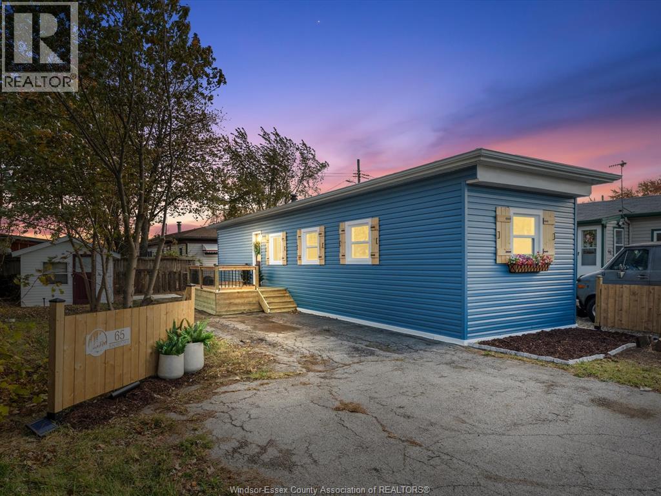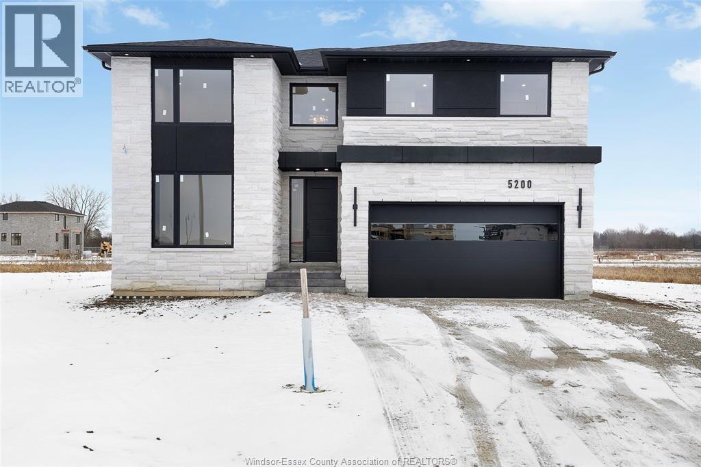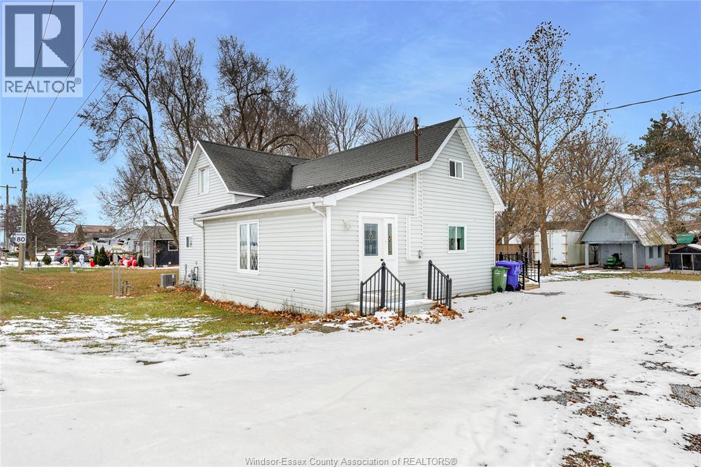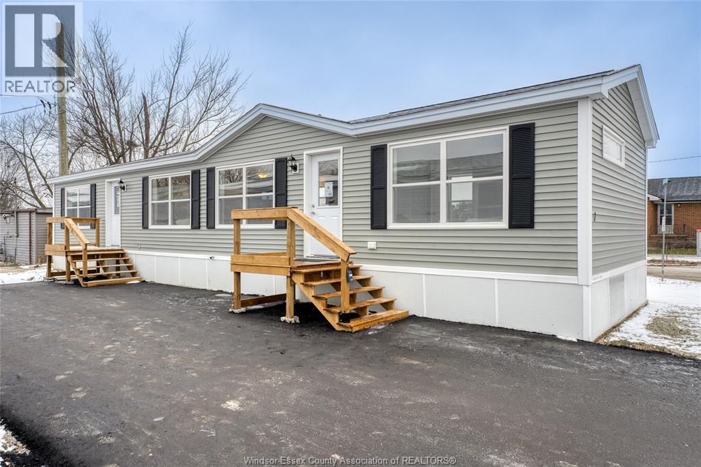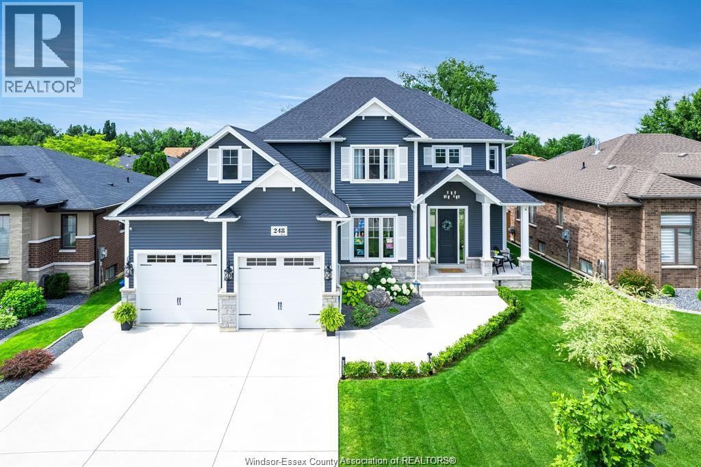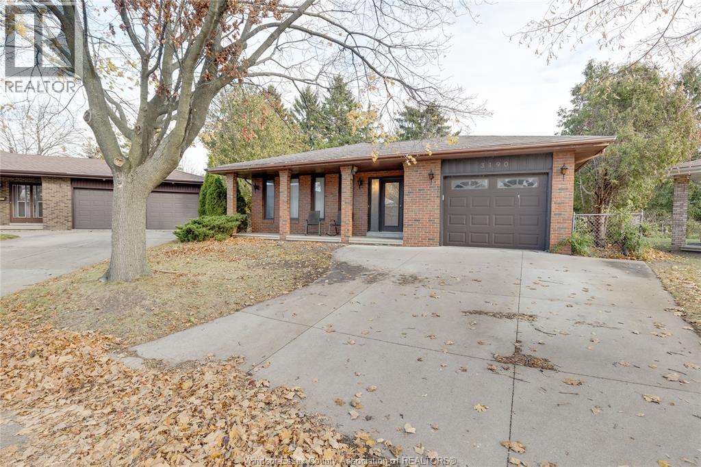102 Hayes Avenue
Tecumseh, Ontario
Location+++ backing onto Lakewood park is your home you wont need a vacation from. This beautiful 2 storey family home has it all, from coffered ceilings in the sun soaked living room to the gourmet chefs kitchen with custom cabinets, cambria quartz, coffee bar and giant walk in pantry, even a custom built office. 4 generous bedrooms upstairs including stunning and stylish Primary suite with luxury ensuite and walk in closet and upstairs laundry, to the massive fully finished basement with a cozy gas fireplace, bedrooms and a soundproofed music room, rough ins for wet bar set for your personal touch. AND>>> the new ZEN backyard .. built in stone spa overflowing into beautiful inground pool with stone waterfall equipped with Aqua Link. Japanese style landscaping and UV filtered Koi pond with Koi, Custom built gas fire pit in backyard as well as covered and remote screened covered porch with gas fireplace, outdoor kitchen with granite. See attachments for more details. (id:50886)
RE/MAX Preferred Realty Ltd. - 585
1 Augusta Drive
Leamington, Ontario
Welcome to Golfwood Lakes Estates, Leamington’s most prestigious golf course address, nestled beside championship Erie Shores Golf & Country Club and moments from Leamington marina. This exquisite, brand-new model home showcases refined open-concept living with five spacious bedrooms, four spa-inspired bathrooms, and a two-car garage featuring a stylish third garage door to the backyard for elegant entertaining. Discover designer finishes throughout: custom kitchen with quartz countertops, engineered hardwood, oak stairs, and designer lightings. The versatile main-floor bedroom can serve as a private office, while the luxurious primary retreat impresses with a large walk-in closet and indulgent 5-piece ensuite. Appliances, driveway, and sodding are included; personalize your dream home. Enjoy rare, direct access to championship golf, boating, fine dining, and exclusive amenities—luxury living redefined. Book your private tour today! (id:50886)
Deerbrook Realty Inc.
850 Point Pelee Drive
Leamington, Ontario
Where every sunrise feels like a new beginning on the lake. Nestled along the sandy shores of Lake Erie, this beautifully renovated bungalow offers the kind of lifestyle most only dream about. With breathtaking water views from nearly every window, 850 Point Pelee Drive blends modern comfort with the relaxed pace of waterfront living—where mornings start with coffee on the deck and evenings end to the sound of gentle waves. The open-concept interior feels bright, welcoming, and thoughtfully designed. The kitchen features sleek appliances and warm finishes that invite conversation while cooking or entertaining. The spacious living and dining areas flow seamlessly together, making it easy to host guests or simply unwind with a book by the water. Two large bedrooms and two full bathrooms provide both comfort and privacy, each styled to reflect a calm, coastal charm. Step outside to your own slice of paradise—a generous, landscaped yard leading to an upper and lower sandy beach. Whether you’re taking a swim, enjoying a sunset fire, or simply watching the waves roll in, this property captures the essence of lakeside living. The attached garage with inside entry, paved drive, and municipal services ensure convenience year-round. Just minutes from Point Pelee National Park, award-winning wineries, golf, and local dining, this home offers the perfect balance of tranquility and accessibility. Whether as a full-time residence or a luxury retreat, it’s a place where nature, comfort, and community come together. Live every day like you’re on vacation—your Lake Erie escape awaits at 850 Point Pelee Drive. Schedule your private viewing today. (id:50886)
Jump Realty Inc.
270 Victoria Avenue
Essex, Ontario
NEW PRICE!! Beautiful brick/vinyl ranch home with large yard, centrally located in Essex Centre ... everything located on one floor. Two car detached garage located steps from back door. 104ft X 140ft lot provides for spacious back and side yards. Spacious family room includes gas fireplace with patio doors and west facing picture window for viewing county sunsets! Large driveway with lots of parking. Roof 2020, Furnace 2011, new large front porch 2020, kitchen cupboards 2019 with movable kitchen island, newer windows, appliances included. (id:50886)
Deerbrook Realty Inc.
535 Veneto Street
Lakeshore, Ontario
LUXURY LIVING AWAITS IN PRESTIGIOUS LAKESHORE, THIS METICULOUSLY CRAFTED 2-STOREY HOME, 5 BEDRMS, 5 BATHS, FEATURING STUNNING FULL BRICK AND STONE/STUCCO EXTERIOR, MAIN FLOOR OFFERS SPACIOUS LIV RM W/FIREPLACE, HIGH CEILING, CUSTOM KITCHEN W/HIGH END STAINLESS STEEL APPLIANCES, COOK TOP/WALL OWEN, LRG ISLAND, PANTRY, GRANITE COUNTER TOPS, DINING RM, FAM RM, BDRM W/ENSUITE FULL BATH, HALF BATH, 2ND FLR OFFERS MASTER BDRM WITH ENSUITE BATH/WALK-IN CLST, 2ND BDRM W/ENSUITE FULL BATH, 3RD&4TH BDRM W/JACK & JILL BATH, LAUNDRY, UNFINISHED BASEMENT W/LRG WINDOWS/GRADE ENT., DOUBLE GARAGE, COVERED PORCH, CLOSE TO HIGH RANK SCHOOLS,SHOPPING, PARKS/WALKING TRAILS, HIGHWAY 401. CALL L/S FOR PRIVATE SHOWING (id:50886)
Request Realty Inc.
65 Suncrest Drive
Maidstone, Ontario
Welcome to 65 Suncrest Drive — a home that truly sets a new standard for modular living. This pre-inspected 2-bed, 1-bath home w a private driveway and storage shed has been completely rebuilt. What stands here today is essentially a brand-new home, rebuilt to modern structural, mechanical, and electrical standards. Every inch was re-imagined — stripped to the framing and reconstructed with new subfloors, electrical, plumbing, insulation, drywall, windows, roof, siding, & finishes. The result is a turn-key, worry-free property where no detail was overlooked. Situated directly across from visitor parking, enjoy unmatched convenience for guests. Located minutes from shopping, commuting, daily necessities, and excellent golf courses; your worry-free lifestyle starts here! Full update list in docs. Park approval is required. Pre-inspection available upon request. (id:50886)
Deerbrook Realty Inc.
5200 Rafael
Tecumseh, Ontario
Step into a world of luxury with Caveland Homes. This 5-bedroom, 4-bathroom masterpiece is nestled in a rapidly developing neighbourhood of Oldcastle Heights! Designed for modern living, the open-concept main floor boasts a chef-inspired kitchen, complemented by expansive living and dining areas—perfect for both relaxation and entertaining, in addition to a bedroom and a full bath. Upstairs, the master suite offers a serene retreat with a spa-like ensuite and walk-in closet. 3 additional spacious bedrooms provide ample space for family or guests, on of which offering an en-suite bathroom. The dedicated office space is ideal for remote work or study. Enjoy the peace of mind with a 7-year TARION warranty. Located just minutes from Costco and with easy access to Highway 401, this home offers unparalleled convenience and is poised to be the centrepiece of a thriving community. (id:50886)
RE/MAX Capital Diamond Realty
6125 Essex Kent Road
Tilbury North, Ontario
Welcome to this inviting 3-bedroom, 1-bath home situated on a generous country lot just outside of Tilbury. Enjoy the peace of rural living with the convenience of amenities only moments away. The updated kitchen (2019) offers a bright and functional space for everyday cooking, while the furnace and AC (2022) provide year-round comfort and efficiency. Convenience is key with main floor laundry and primary bedroom. Flex room upstairs for potential 4th bedroom. The potential permitted uses for a C3 zone generally include: A wide range of commercial uses, such as retail, restaurants, small offices, and service industries. Specific types of motor vehicle commercial uses might be permitted, subject to specific regulations. Residential uses may be permitted as secondary and incidental to the main non-residential use, depending on the specific by-law regulations (Buyer to verify). Outside, the expansive lot offers plenty of room to garden, relax, or entertain—perfect for families, hobbyists, or anyone craving extra space. A great opportunity to enjoy quiet country living close to all amenities. (id:50886)
RE/MAX Preferred Realty Ltd. - 585
1 Linda Crescent
Lakeshore, Ontario
Welcome to the friendly Suncrest Community of Windsor. This brand-new, never lived-in modular home, built by Maple Leaf Homes, measures 60’ x 16’, offering 960 square feet of comfortable living space. Inside, you’ll find 2 bedrooms and 1.1 bathrooms, designed with functionality and convenience in mind. The home comes with an owned furnace and water heater, so there are no rental fees to worry about. New stainless steel kitchen appliances included. New asphalt driveway. The home is on land lease. (id:50886)
Deerbrook Realty Inc.
248 Joan Flood
Essex, Ontario
Discover the epitome of luxury living at 248 Joan Flood in Essex. Crafted by Noah Homes, this exquisite two-story home boasts 3 bedrooms, 3.5 bathrooms, and impeccable high-end finishes that elevate every space. Nestled in a tranquil, family-friendly enclave amid new developments, it blends comfort and convenience, with shops, schools, and parks just moments away. The gourmet kitchen, featuring a chic coffee bar, is perfect for morning rituals, while the basement's draft beer bar sets the stage for unforgettable entertaining. Relax or host effortlessly on the expansive deck, where an inviting pool creates an irresistible oasis for warm summer days. Meticulously designed with upscale features like an in-ground sprinkler system and advanced security system, this residence is a masterpiece of modern elegance. Ideal for discerning buyers seeking a move-in-ready gem, 248 Joan Flood awaits. (id:50886)
H. Featherstone Realty Inc.
203 Mousseau
Belle River, Ontario
Welcome to 203 Mousseau Crescent in desirable Belle River! This move-in ready 3 bedroom, 2 bathroom home offers comfort and convenience with a rare bonus sauna for relaxation. Featuring a double car garage, concrete driveway, and fully fenced backyard, this property is perfect for families or anyone seeking low-maintenance living. The home is beautifully landscaped and ideally located near schools, shopping, parks, and with quick access to the 401. Immediate possession available. (id:50886)
Royal LePage Binder Real Estate
3190 Mulberry Court
Windsor, Ontario
In the same family since NEW! Very Large 4 level back split on a quiet court just off Mulberry. Very Large 4 Bed 2 Bath home in great condition with NEWER Furnace, NEWER Windows & storage galore thanks to custom built ins. The bedroom sizes are very generous. Attached Garage. This is one of the larger homes in the area and its location at the end of a court gives this home a wonderful sense of privacy. A must see. (id:50886)
Real Broker Ontario Ltd

