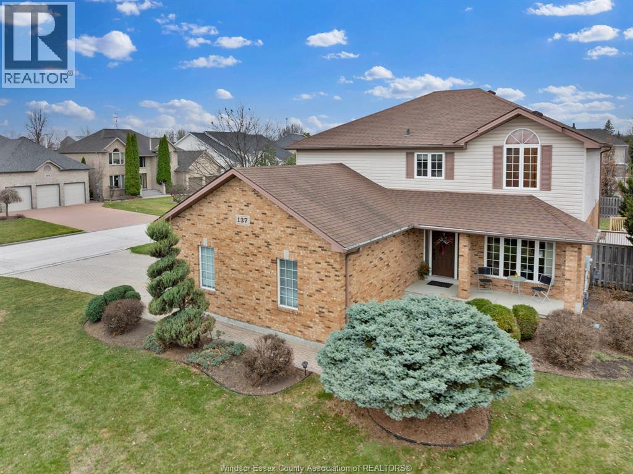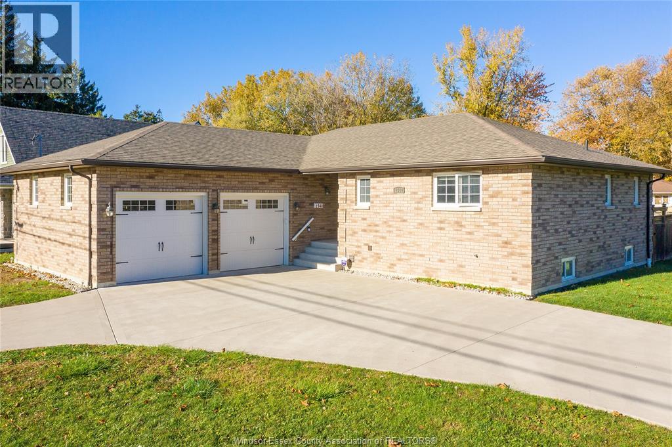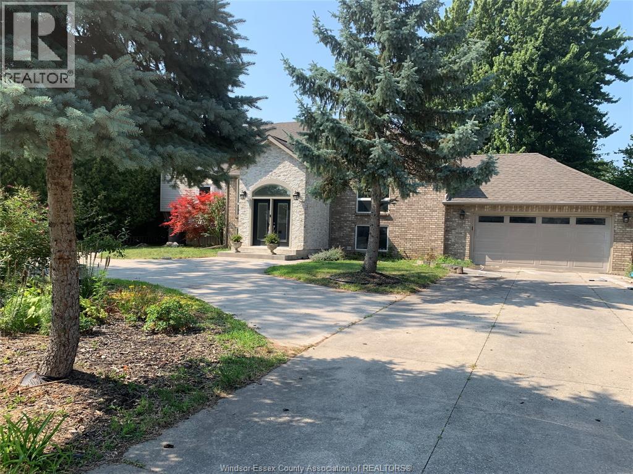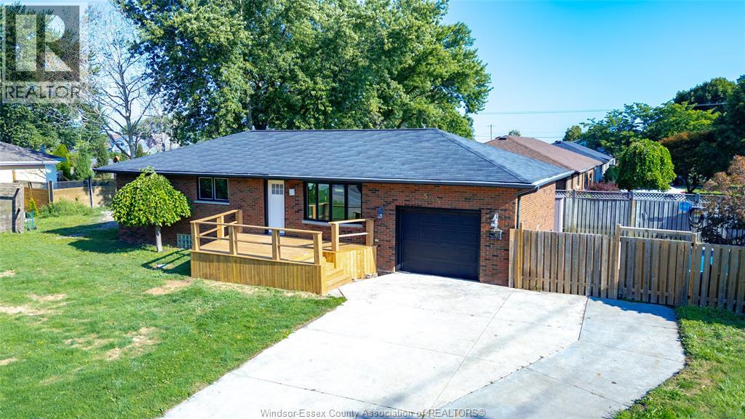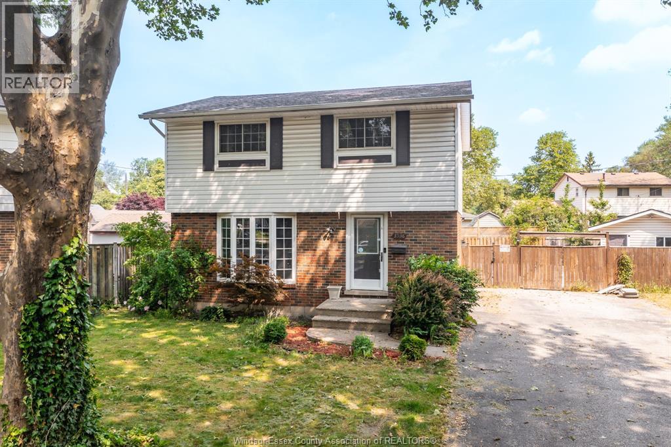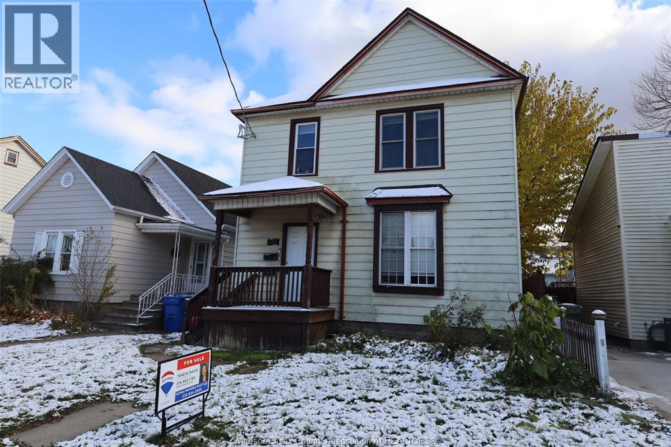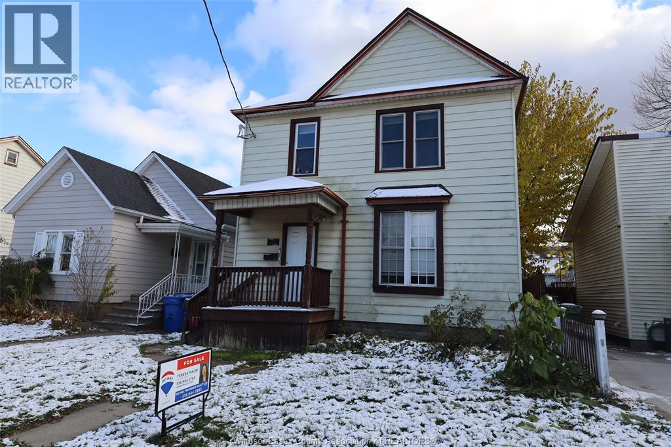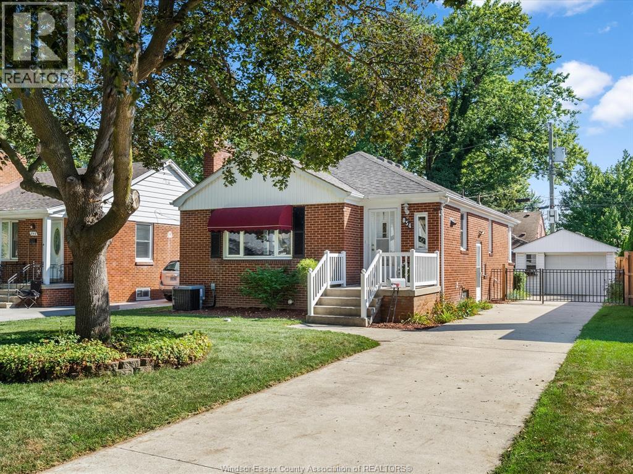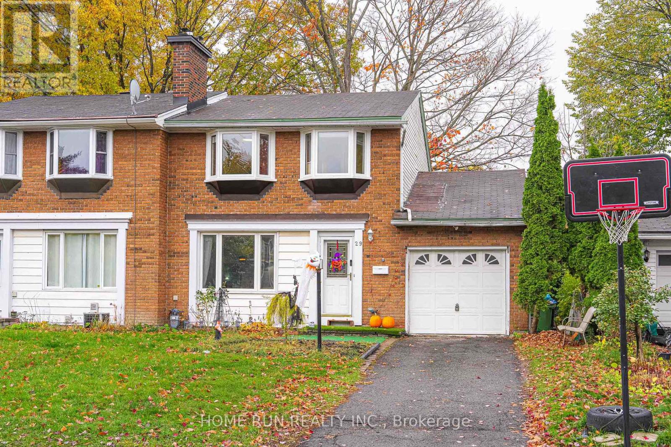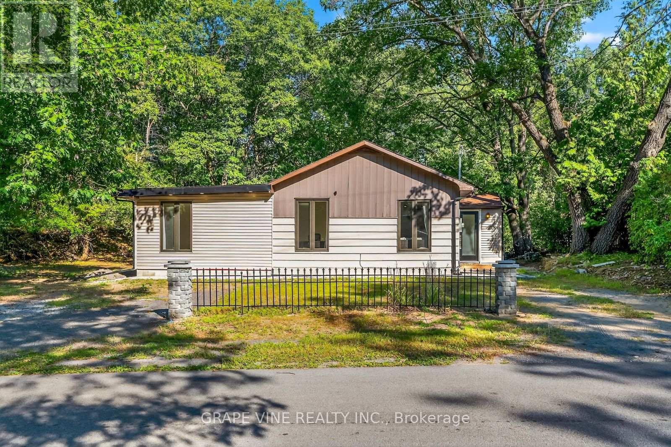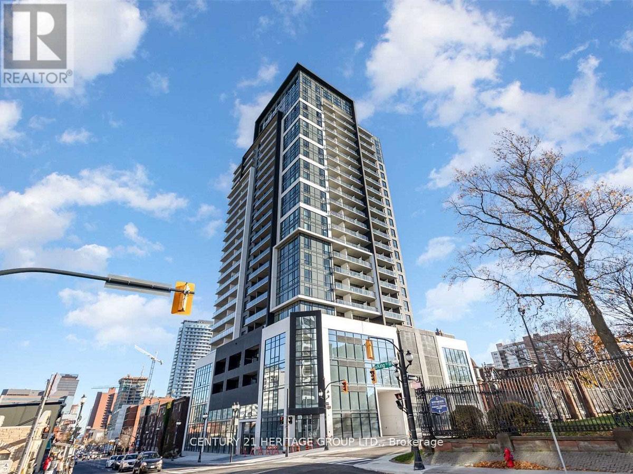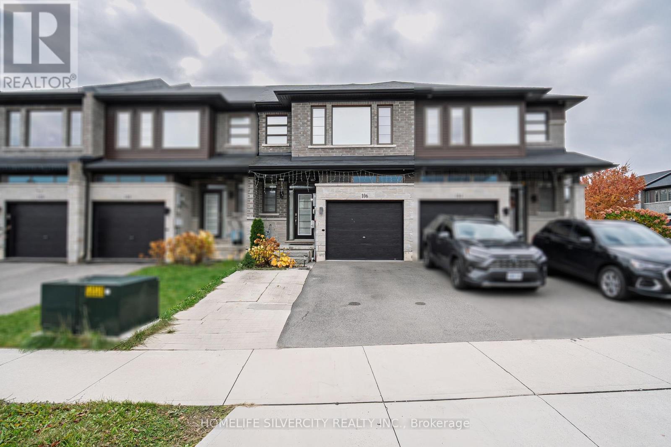137 Seymour Crescent
Lakeshore, Ontario
Enjoy prestigious living in the quiet and serene neighbourhood of Orchard Park! This immaculate two-storey home is nestled on a beautiful, landscaped corner lot & has plenty of natural light throughout. The open foyer leads to a formal living room, office or dining room, large eat-in kitchen, main floor laundry & welcoming family room with fireplace, perfect for family gatherings. Features 4+1 bedrooms including primary suite w/ensuite & walk-in closet plus 3.5 bath. The sprawling basement has endless opportunities & can be used as separate living space with family/dining room & bedroom, or entertainment room/workout space. Basement also has full bath w/heated floors, laundry hook-up, & plenty of storage. Inside entry to double car garage w/epoxy flooring. Large, fenced backyard with huge composite deck & fire pit to sit & relax. Close to walking trails, schools, golf course & shopping. This luxurious home and prestigious neighbourhood, make it an ideal place to live! TRADITIONALLY LISTED, PRICED TO SELL! (id:50886)
RE/MAX Preferred Realty Ltd. - 585
1540 Sprucewood Avenue
Lasalle, Ontario
LaSalle Living at Its Best! Built in 2016, this 1,643 sq. ft. brick ranch features 2 spacious bedrooms with ensuites, open-concept living and dining, a modern kitchen with pantry and stainless steel appliances, main-floor laundry, and a bright living room with tray ceilings and fireplace. Enjoy a private large deck, circular driveway with dual access, and a detached double garage with inside entry—perfect for families. Located minutes from Ambassador Golf Club, Ojibway Parkway, parks, nature trails, groceries, and restaurants. The basement is ready for your personal touch, with an extra bedroom, walk-in closet, and roughed-in bathroom. Please see MLS attachment. (id:50886)
RE/MAX Care Realty
12042 Maisonneuve
Tecumseh, Ontario
Great Tecumseh location, Raised Ranch with 2 Sty. addition(5.5 Yrs.) & Foyer addition with limestone & granite flooring (5.5 yrs.), attached 2 car garage, sitting on a frontage of 101 Ft., 4+ I bedrooms, 3 bathrooms, open concept, hardwood floors, Vinyl Windows (10 yrs), circular driveway, (7) appliances included (refrigerator, stove, wine fridge, washer & dryer, microwave rangehood combo), close to schools, parks, shopping stores & new battery plant, offering immediate possession. Updated Kitchen & bathrooms with granite countertops, finished lower level with (2) grade entrances. There are 2 sets of patio doors from kitchen & family room leading to wrap around deck, gas bbq hook up. Furnace/central-air (10 yrs), roof (IO yrs & 5.5 Yr), Freshly painted, very clean just move in. (id:50886)
Remo Valente Real Estate (1990) Limited
595 County Rd 2
Lakeshore, Ontario
Welcome to 595 County Road 2, ideally located just east of Belle River and minutes from Rochester Golf Resort. This beautifully renovated home sits on a spacious 154’ corner lot, featuring an in-ground pool and a wide concrete driveway—perfect for entertaining or family living. Inside, you’ll find stylish new luxury vinyl plank (LVP) flooring throughout. The bright, modern kitchen boasts white quartz countertops and stainless-steel appliances. The main level offers 3 comfortable bedrooms, while the fully finished basement adds 2 additional bedrooms, a large family room, and a brand-new second bathroom—providing plenty of space for a growing family or guests. (id:50886)
Royal LePage Binder Real Estate
3536 Wolfe Court
Windsor, Ontario
Bright and well-kept 4+1 bedroom home with 1 full and 1 half bath, perfectly located just a 5-minute drive to the University of Windsor, the Ambassador Bridge to the USA, and Windsor’s beautiful riverfront. Enjoy a low-maintenance yard and a backyard above-ground pool for easy summer living. Quiet, friendly neighbourhood with quick access to transit, shops, and parks. Flexible possession. (id:50886)
RE/MAX Care Realty
817 Chatham Street East
Windsor, Ontario
Exceptional investment opportunity just steps from Riverside Drive! Pick your own tenants and set your own rents! This large, well-maintained duplex offers two spacious units, a full basement with a separate entrance, and rear parking for up to nine cars. Its a prime location near Caesars Windsor, the Riverfront path, public transportation, downtown Windsor & Festival Plaza making it highly desirable for tenants. Lower unit has 2 bedrooms, living room, dining room, kitchen, mudroom, in-suite laundry and 4 pcs bathroom. Upper unit was renovated in 2018/2019 with 3 bedrooms, newer kitchen, in-suite laundry, 4 pc bathroom, mudroom and living room. Both units are well maintained. Electric and water separately metered and paid by each tenant. Landlord pays gas. Each unit has their own water tank. All appliances Included. Close to bus routes. ALL OFFERS MUST INCLUDE ATTACHED SCHEDULE B. (id:50886)
RE/MAX Preferred Realty Ltd. - 585
817 Chatham Street East
Windsor, Ontario
Exceptional investment opportunity just steps from Riverside Drive! Pick your own tenants and set your own rents! This large, well-maintained duplex offers two spacious units, a full basement with a separate entrance, and rear parking for up to nine cars. Its a prime location near Caesars Windsor, the Riverfront path, public transportation, downtown Windsor & Festival Plaza making it highly desirable for tenants. Lower unit has 2 bedrooms, living room, dining room, kitchen, mudroom, in-suite laundry and 4 pcs bathroom. Upper unit was renovated in 2018/2019 with 3 bedrooms, newer kitchen, in-suite laundry, 4 pc bathroom, mudroom and living room. Both units are well maintained. Electric and water separately metered and paid by each tenant. Landlord pays gas. Each unit has their own water tank. All appliances Included. Close to bus routes. ALL OFFERS MUST INCLUDE ATTACHED SCHEDULE B. (id:50886)
RE/MAX Preferred Realty Ltd. - 585
854 Belleperche Place
Windsor, Ontario
This lovely brick ranch/bungalow, features 3+1 bedrooms 2 baths, hardwood floors, coved ceiling, oak kitchen, finished basement, extra long cement side drive, fenced yard, front sitting porch, rear grilling deck, Located in a well established Riverside neighbourhood, fully landscaped with concrete side drive (parking for 4-5), and detached 1 1/2 car garage (with hydro), fully fenced rear yard, side door access and rear door access from garden door. Close to river walking trails, schools, shopping, medical, public transportation. Book your personal viewing today ... this home won't last! (id:50886)
Remo Valente Real Estate (1990) Limited
29 Cymbeline Drive
Ottawa, Ontario
A rare find! Nestled in the family-friendly community of Westcliffe Estates, this four-bedroom semi-detached home offers spacious layout. The open-concept kitchen and dining area lead to a large deck that extends into a fully fenced backyard. Both the kitchen and the upstairs bathroom with granite countertops. The home also includes a separate dining room and a bright living room with wood-burning fireplace, perfect for cozy winter evenings.Upstairs, you'll find four generous bedrooms and a full bathroom. The finished basement offers a family entertainment area with a wet bar, along with a laundry room and storage space. The single garage provides convenient inside entrance. Located in a prime area close to parks, shopping, restaurants, and schools, with easy access to Highways 416 and 417, and just minutes from the DND Carling Campus. Perfect for families and first-time home buyers. 24hr irrevocable on offers as per Form 244. (id:50886)
Home Run Realty Inc.
125 Hunter Crescent
Ottawa, Ontario
Attention first home buyers/beach goers/nature lovers/investors! Modern open concept 2 bedroom, 1 bath bungalow with many upgrades! Steps to water & amenities. Great for first time home buyers or those looking for a peaceful home close to nature. Located in the heart of Constance Bay. Spacious foyer with double door and 2 big windows. Spacious living room with large windows, providing ample brightness. 2 large bedrooms with large windows and 2 office/dens. Kitchen has plenty of storage spaces, with island and new appliances. Engineered wood flooring throughout the house. Newly renovated bathroom with wall tiled shower, eco-friendly toilet and modern sink. Large family room with sliding door to the extra large backyard patio, plenty of space to put a variety of outdoor furniture or gazebos. Lots of space for future development. Backs on to a forest. Two driveways fit multiple cars. Decorative metal fence and stone pillars. New well, windows, and rebuilt foundation. (id:50886)
Grape Vine Realty Inc.
2103 - 15 Queen Street S
Hamilton, Ontario
Unit Can Come Furnished or Vacant. Enjoy Fantastic Sunset Views In This Functional Studio Unit At Platinum Condos Located In Prime Downtown Hamilton Location On The Edge Of Hess Village. The Unit Features 9 Ft Ceilings, Open Concept Layout, Quartz Countertop, Kitchen Backsplash, Balcony With Unobstructed Views, & Own Private Laundry. Stay Connected With Bus Stop & Go Bus Stop Right At Your Doorsteps. Walking Distance To Hamilton Go Train Station, Jackson Square, Restaurants, Grocery & More. Short Commute To McMaster University, Mohawk College, and Hamilton Health Sciences Network Hospitals. The Building Is Within The Westdale Collegiate School Boundaries. Just Minutes Drive To Hwy 403 Into Toronto. 1 Garage Parking Spot Available At Additional Cost. (id:50886)
Century 21 Heritage Group Ltd.
106 Columbus Gate
Hamilton, Ontario
Welcome to Central Park! Located just steps from scenic trails, transit, and shopping, this stunning Westbrook model by award-winning Losani Homes offers modern living in a master-planned community. Situated on a quiet crescent, this beautifully maintained home features hardwood and tile flooring throughout, hardwood floors in the family room, and plush flooring in the bedrooms. The bright white extended-height kitchen cabinets with quartz countertops and sliding doors lead to a fully fenced backyard-perfect for entertaining. The upper level boasts a spacious primary bedroom with a walk-in closet and a luxurious 5-piece Ensuite bath. The fully finished basement includes two bedrooms and a living area, ideal as an in-law suite or for extended family. (id:50886)
Homelife Silvercity Realty Inc.

