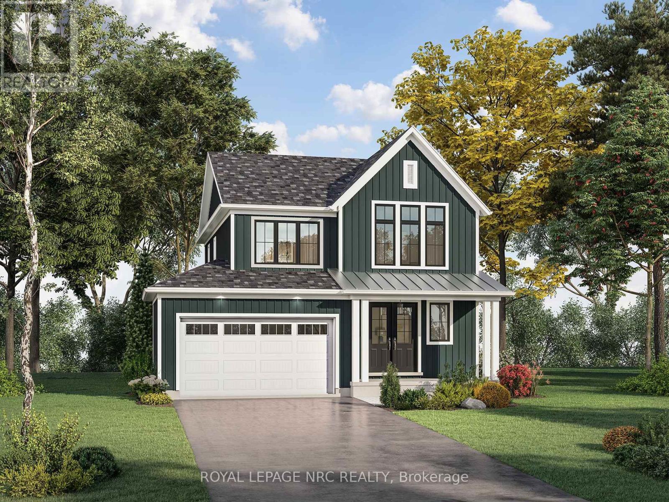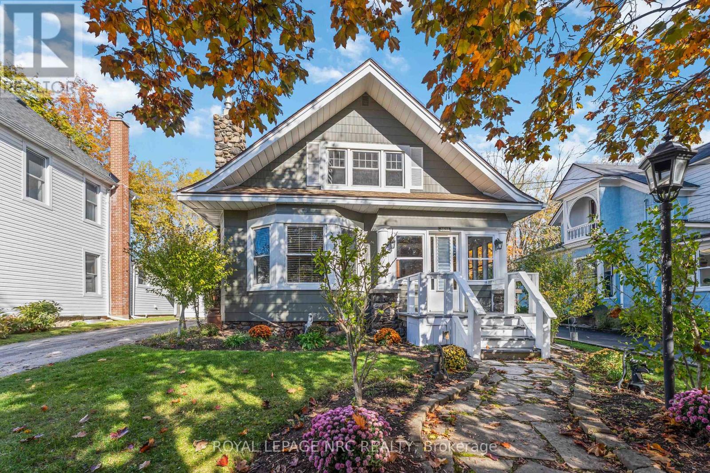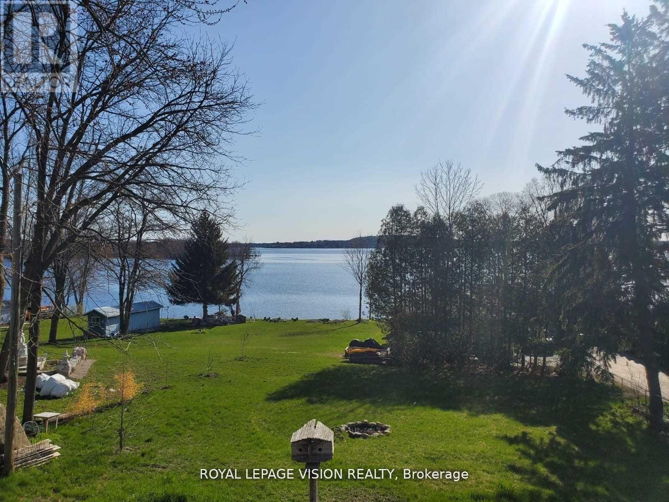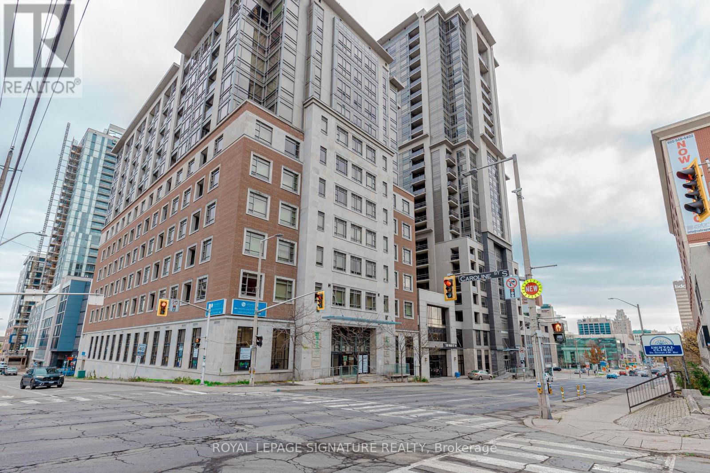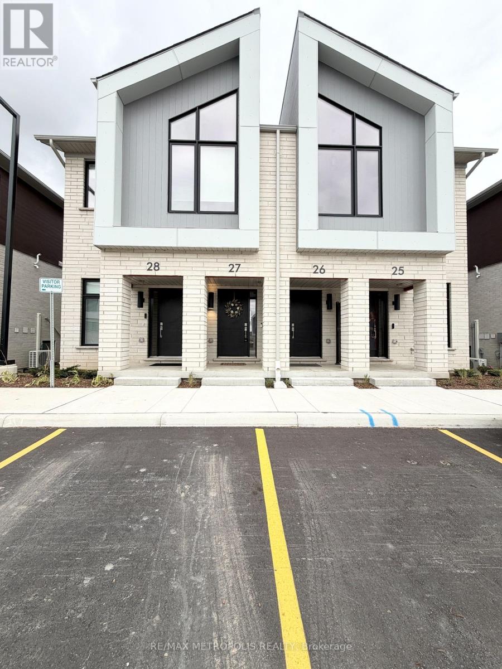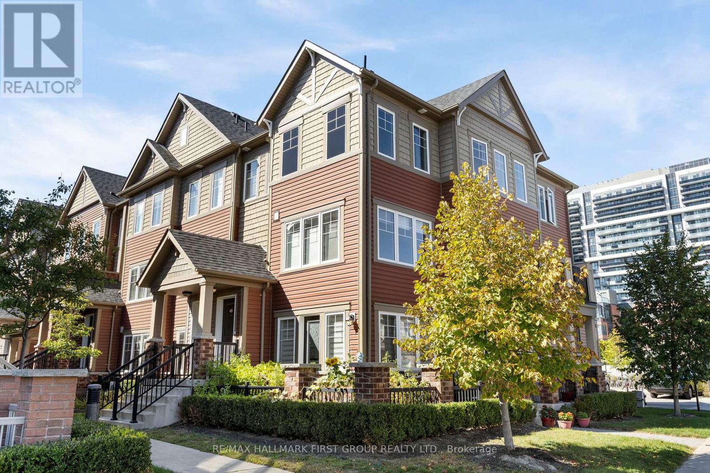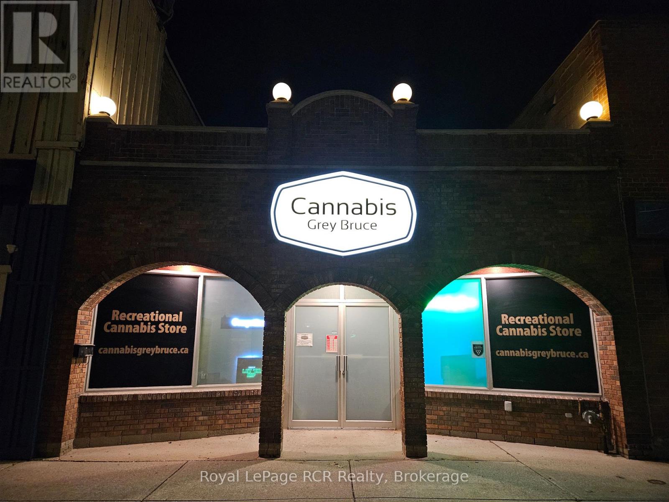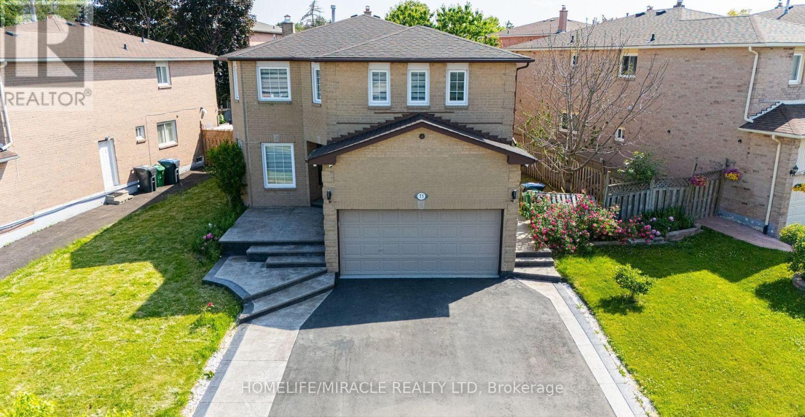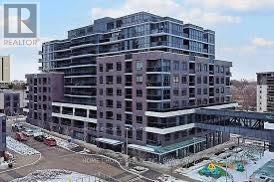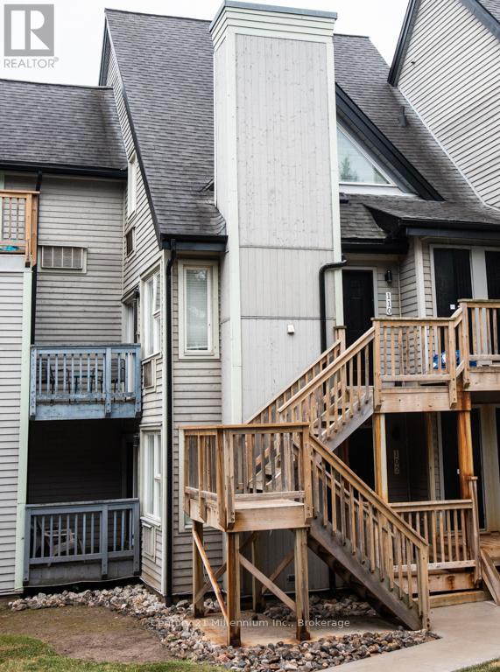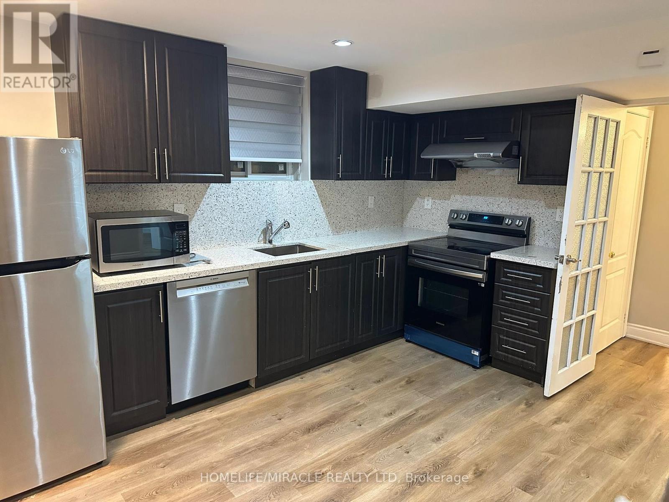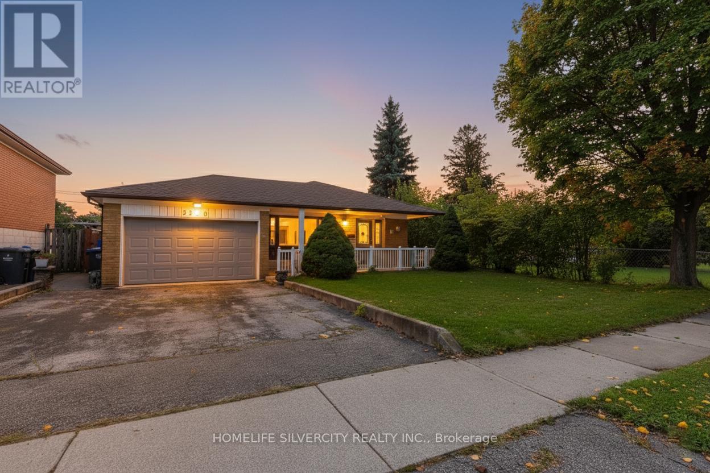513 (Lot 42) Mississauga Avenue
Fort Erie, Ontario
Welcome to The Boardwalk by Silvergate Homes - a stunning two-storey residence offering 1,916 sq ft of modern coastal living in prestigious Harbourtown Village at Waverly Beach. Set on Lot 42 with 76 ft frontage, this home enjoys a prime location just a short stroll to Waverly Beach, the Friendship Trail & wooded natural areas. Step inside through the double doors off the covered front porch and discover an open-concept main floor featuring 9-ft ceilings, hardwood throughout the principal rooms, and Silvergate's signature oversized windows that flood the home with natural light. The spacious great room and dining area with 8-ft patio doors are perfect for entertaining, while the sleek gourmet kitchen includes a breakfast bar, customizable maple, oak or laminate cabinetry, quartz countertops, and premium Fisher & Paykel appliances. A versatile main floor den provides the ideal space for a home office, study or quiet retreat for guests. Upstairs offers three bedrooms and a convenient second-floor laundry. The primary suite features a walk-in closet and luxurious ensuite with LUXE glass & tile shower, quartz vanity and floating mirrors. All bathrooms showcase designer cabinetry and finishes. Silvergate Homes are ENERGY STAR Certified and include full-sod lots, asphalt driveways & James Hardie board exteriors in designer coastal hues for a seamless streetscape. Buyers enjoy personalized service with Silvergate's in-house Design Consultant and exclusive Design Studio experience to make this home truly yours. This to-be-built home offers the perfect balance of craftsmanship, comfort & style in one of Fort Erie's most sought-after communities - where home has never looked so good! Several detached bungalow and two-storey models (1,562 - 3,015 sq ft, 2-4 beds, 2-3.5 baths) are also available to build on designated lots within Harbourtown Village. This lakeside community perfectly situated minutes from QEW, USA border, nearby shopping and all amenities one could ever need! (id:50886)
Royal LePage NRC Realty
3638 Cutler Street
Fort Erie, Ontario
**FIRST TIME BUYER GST/HST REBATE INCENTIVE ON NOW! - SAVE UP TO $100,000** Welcome to 3638 Cutler Street -- a true character home that blends timeless old-world charm while offering an inviting open layout, perfect for todays lifestyle. From the moment you step inside, you'll feel the warmth and authenticity that make this property so special. The generous living room flows seamlessly into the spacious, character-filled dining room and kitchen, creating an open, airy feel that's perfect for everyday living or entertaining friends and family. The welcoming foyer, showcases the original staircase and rich wood trim, reflecting the craftsmanship of a bygone era. The main-floor primary bedroom is both practical and private, featuring sliding patio doors that open to the deck and hot tub, the perfect spot to unwind while enjoying the picturesque, treed backyard. The yard feels like a private retreat with plenty of room to relax. A convenient main-floor laundry room adds extra functionality. Throughout the home you will find unique architectural touches and character details - the granite fireplace that anchors the living room with warmth and style and the beautifully placed wood-framed windows that fill the home with natural light. Every corner offers something special, making this home truly stand apart from the ordinary. Set on a quiet street with wonderful curb appeal, this property offers the best of small-town living. You're just steps from the Friendship Trail and within easy walking distance to downtown Ridgeway, known for its charming boutiques, cozy coffee shops, restaurants, and the ever-popular farmers' market. Full of warmth, history, and heart, 3638 Cutler Street is not a cookie-cutter home - it's a rare find that perfectly combines character, comfort, and location in one remarkable package. (id:50886)
Royal LePage NRC Realty
Main - 237 Victoria Street S
Tweed, Ontario
Make This Beautiful 3 Bedroom Home Yours Just In Time For Summer!! It Has An Amazing view of the lake!! Property Renovated $$$ Spent All Renovations Done And Completed In 2022!! 2022 Flooring For Entire Property - Vinyl Floor! Pot Lights For Entire Property! 2022 Deck & Bbq! 2022 Ac / Heating System! Wifi Temperature Control!!Roof 2022! This Lease is For The Main Floor Only! (id:50886)
Royal LePage Vision Realty
614 - 150 Main Street W
Hamilton, Ontario
Beautifully Upgraded 1+Den Condo - Functions Like a 2-Bedroom because the spacious den has been thoughtfully enclosed with a door, allowing it to easily serve as a second bedroom, guest suite, or private home office. The generous layout and modern design makes this suite both functional and inviting. Enjoy engineered hardwood floors, 9-ft ceilings, and elegant coffered details in the foyer. The open-concept living and dining area flows seamlessly onto a private balcony, while the sleek kitchen offers stainless steel appliances, quartz countertops, and a contemporary aesthetic. The suite comes with ensuite laundry with a large storage room & 1 parking spot. Perfectly located in downtown Hamilton, you're steps to GO Transit, local transit, McMaster University, hospitals, banks, government offices, the Art Gallery of Hamilton, restaurants, shops, groceries, the waterfront, and more. Residents enjoy resort-style amenities including a fitness centre, indoor pool, and rooftop terrace with panoramic views. Ideal for first-time buyers or investors. (id:50886)
Royal LePage Signature Realty
27 - 15 Stauffer Woods Trail
Kitchener, Ontario
Condo Villa ready to lease now at Harvest Park in Doon South. This beautiful 1 yr old carpet-free home features a walkout to a 16 W x 8 D covered patio at the back looking over greenspace including the storm pond with lots of nature! 9ft ceilings through out. Enter into a large foyer and follow a few steps down to the main floor open concept, bright and airy apartment. Features wood laminate flooring through out, Large bedroom with a walk in closet and an additional Linen closet. Main bath includes quartz counter, large walk in shower with glass enclosure. Gorgeous bright luxury kitchen with quartz counters, backsplash and built-in soap dispenser. Large Kitchen island with breakfast bar. Walk out from your Open Concept Kitchen / Living room to your Patio & Garden Space and enjoy the stunning views! The home comes with stainless kitchen appliances including fridge, stove, an over-the range microwave and dishwasher, stackable washer/dryer, air conditioning, a surface parking spot and in-unit storage space. The rent includes Rogers Internet (1.5 GB), exterior maintenance and snow removal. Window Coverings included. Tenant pays all utilities and hot water heater rental. Unit equipped with Direct Detect Fire Monitoring system. This property provides easy access to Hwy 401, Conestoga College, and nearby walking trails, ponds and green space. (id:50886)
RE/MAX Metropolis Realty
50 - 2500 Hill Rise Court
Oshawa, Ontario
Welcome to this immaculate and beautifully maintained end unit home offering the perfect combination of comfort, convenience, and value in a highly desirable community. From the moment you arrive, you will appreciate the pride of ownership and attention to detail throughout. Ideally situated just minutes from Highway 407, GO Transit, shopping, restaurants, schools, parks, and everyday amenities, this property is designed to fit seamlessly into todays busy lifestyle while providing a private retreat to come home to.Step inside and discover a bright and open layout that maximizes both living and entertaining space. The modern kitchen is a true highlight, complete with upgraded cabinetry, stylish tiled backsplash, sleek stainless steel appliances, and ample counter space ideal for cooking, gathering, and hosting with ease. The open-concept living and dining area features large windows that flood the home with natural light and provide a warm, welcoming atmosphere. Walkouts to two balconies or extend your living space outdoors, perfect for morning coffee or evening relaxation.The home offers 3 generously sized bedrooms, including a primary suite with ample walk-in closet space and a private ensuite bathroom. The second bedroom is equally versatile, ideal for guests, children, or a dedicated home office. Additional features include in-unit laundry closet, efficient heating and cooling systems, tasteful finishes throughout, and built-in private garage with surface visitor spaces available. Whether you are a first-time buyer, investor, or down-sizer, this property is move-in ready and offers an unbeatable opportunity to secure a home in a sought-after location. Enjoy low-maintenance living without compromising on style or comfort. Don't miss your chance to own this spotless gem! Schedule your private showing today and experience all that this property has to offer! (id:50886)
RE/MAX Hallmark First Group Realty Ltd.
236 8th Street E
Owen Sound, Ontario
Solid brick commercial building in the heart of Owen Sound. Currently occupied with open floor plan retail space in front with four spacious offices in back. Two bathrooms, a kitchen and parking. There's a full, unfinished basement with natural gas forced air furnace, water heater, HRV and 200 amp panel. There have been many updates including custom cabinets, tile flooring, modern signage and high end security system by Georgian Bay Fire & Safety. The building has access at both front and back. What is the dream business? Make it happen in this character filled building. (id:50886)
Royal LePage Rcr Realty
55 Castlehill Road
Brampton, Ontario
A rare high-yield opportunity in Brampton's desirable Northwood Park! This upgraded 7-bed, 4-bath detached sits on an impressive 82-ft frontage-one of the widest in the area-offering major future value and multi-unit potential. Perfect for investors, house-hackers, or large multi-generational families seeking both space and long-term growth.Inside, the home features a bright and functional layout with separate living, dining, and family rooms, ideal for privacy-focused tenants or extended family living. Recent upgrades include a chef-inspired quartz kitchen, engineered hardwood (2022), spa-style bathrooms, pot lights, and key mechanical improvements: new roof (2023) plus owned furnace, AC, and water-softener-delivering low maintenance costs and monthly savings.A separate side entrance leads to a modern 2-bed in-law suite with full kitchen, bath, laundry, and open living/dining space-ready for income generation or comfortable extended family living. With proper approvals, the layout supports TRIPLEX conversion, dual basement units, or multiple rental streams. Easy upgrades such as converting the existing 2-pc bath to a full 3-pc washroom and adding an ensuite to the front bedroom can significantly increase rental income and ROI.The oversized lot also offers driveway expansion potential (subject to by-laws), adding valuable extra parking-an essential feature for multi-unit rentals.Outside, enjoy a large entertainer's deck and a quiet, established street just steps from parks, top-rated schools, transit, and shopping.A move-in ready home with exceptional upside-ideal for investors, savvy buyers, or families looking for space AND cash-flow potential. (id:50886)
Homelife/miracle Realty Ltd
738, Primary Bedroom - 26 Gibbs Road
Toronto, Ontario
Bright Condo with Great Views at 26 Gibbs Road, A Professional Female Occupant looking for a Tenant for a spacious, fully furnished primary bedroom for lease in a 3-bedroom condo. This beautiful room features a king-size bed, a private ensuite washroom, and a walk-in closet. Shared spaces include a modern kitchen, living and dining area, and an open balcony. Just move in and start living!Conveniently located just steps from TTC transit, East Mall Park, medical centres, pharmacies, and a post office. Walking distance to major grocery stores such as Loblaws, Metro, and Food Basics. Close to Kipling/Subway (7 min) & GO stations and major highways (Hwy 427, Hwy 401, QEW). Minutes to West Toronto Health Centre, Cloverdale Mall, and Sherway Gardens.Building Amenities Include:24/7 Concierge, Gym & Fitness Centre, Yoga/Pilates Studio, Party & Media Rooms, Recreation & Meeting Rooms, Rooftop Terrace, Bicycle Storage, Guest Suites, Visitor Parking, Outdoor Pool, Daycare, Playground, Library, Sauna, and Games Room.Bonus: Weekday shuttle service to Kipling Station and weekend service to Sherway Gardens Mall. The shuttle bus service is adding more Routes from October 1st of this year. The Shuttle Schedule is attached. (id:50886)
Home Choice Realty Inc.
110 - 796468 Grey 19 Road
Blue Mountains, Ontario
This TURN KEY fully furnished chalet loft suite currently enrolled in the Vacasa/Casago rental program to generate rental income when not in use, it's a win-win! This sunlit chalet just a minute's walk from the ski slopes & pool. Close to Georgian Bay, hiking trails and Collingwood. Cozy abode sleeps up to 6 guests and boasts an open-plan living and dining area alongside a full kitchen. Enjoy the community amenities such as the 2 hot tubs, summer heated swimming pool, tennis/pickleball courts, snow removal service right to the door, Rogers Ignite TV and internet, coin operated laundry. Included in condo fees - water, sewer, exterior building maintenance. Located close to the restaurant, pool and gateway to North lift at ski hill. Property is not part of BMVA, buyer to do due dilligence & consult with their accountant and lawyer prior to placing any offer. (id:50886)
Century 21 Millennium Inc.
7100 Walworth Court
Mississauga, Ontario
3 Bedroom legal basement apartment for Lease in the prestigious Levi Creek community in Meadowvale Village. Levi creek PS, David Leeder MS and top ranking St Marceiinius Catholic HS. Extra Deep Lot On A Child Safe Court. Beautifully renovated and well maintained. Large Living, Dining and Kitchen. Fully upgraded kitchen with stainless steel appliances and granite coutertop. Hardwood floor throughout. Steps to nature, trails, Meadowvale Conservation Area, 401,407 & Restaurants.**Garage is NOT for tenant use** Tenant Pay 40% Of All Utilities. 1 Parking is available on the pavement and not on the driveway. (id:50886)
Homelife/miracle Realty Ltd
3350 Lehigh Crescent
Mississauga, Ontario
Welcome to this fantastic backsplit home located in the heart of Malton! Situated on a large 50 x 120 lot, this well-maintained property offers exceptional space and versatility with three separate entrances, making it ideal for rental or multi-family potential.The home features generously sized rooms, including a primary bedroom with a private 2-piece ensuite. The basement offers a convenient walkout with a separate entrance, while the spacious backyard is perfect for entertaining, complete with a beautifully paved and covered patio.Pride of ownership shines through, as this property has been lovingly cared for by its original. owners. Located in a prime area with easy access to the GO Station, public transit, and major highways, this home is truly a must-see! (id:50886)
Homelife Silvercity Realty Inc.

