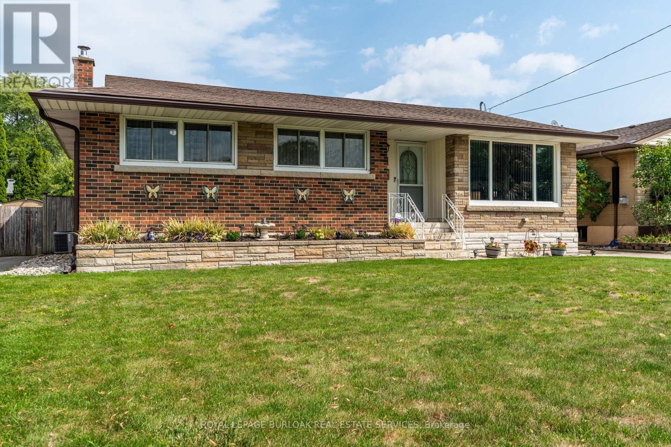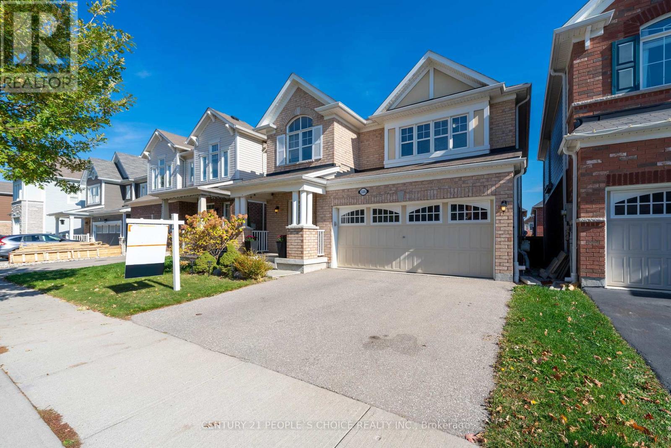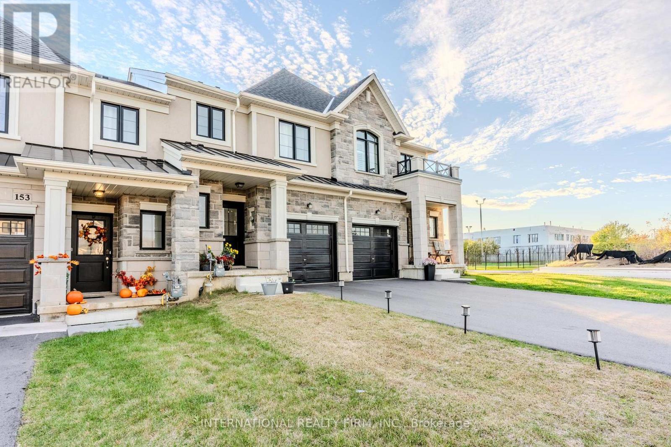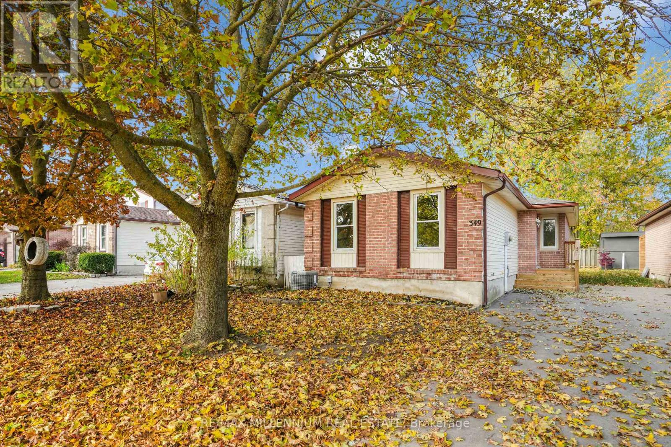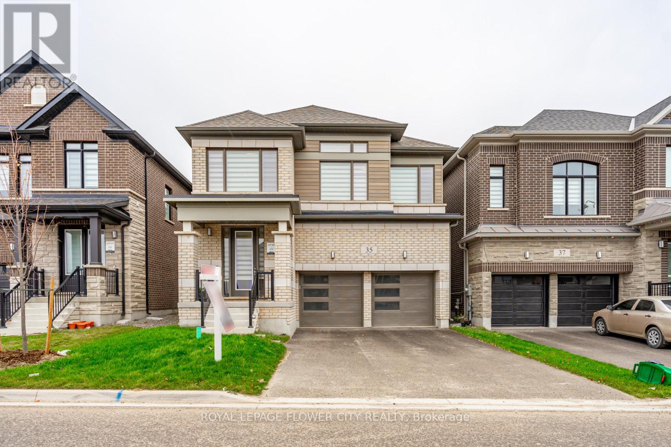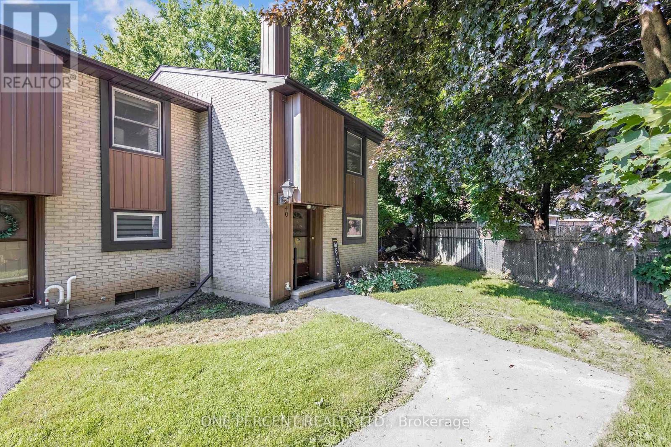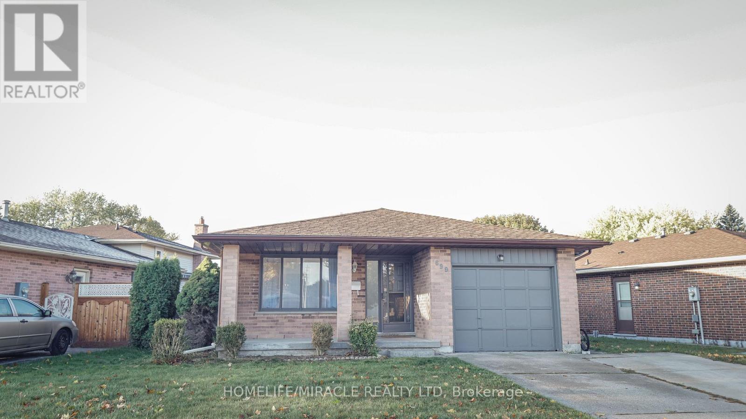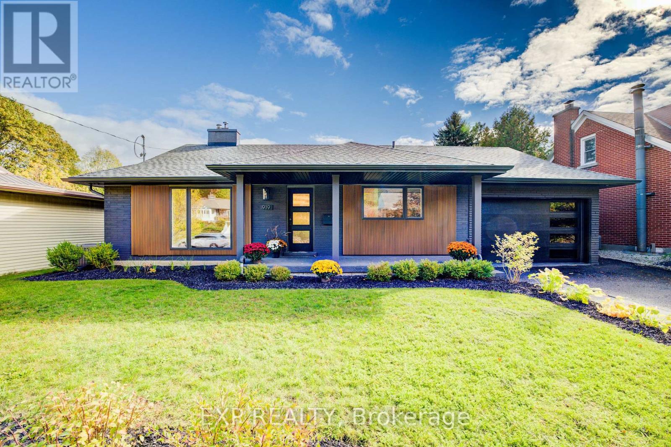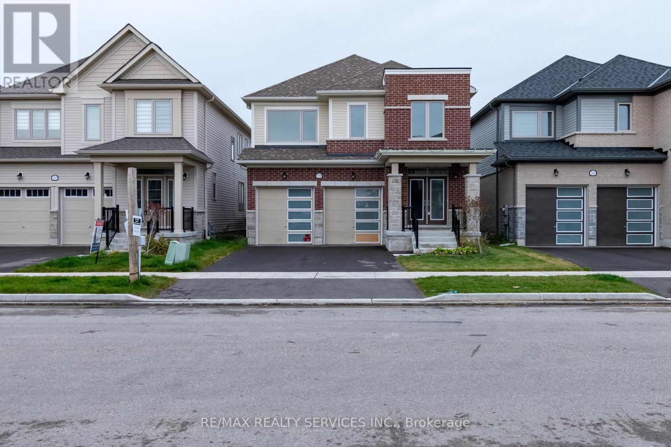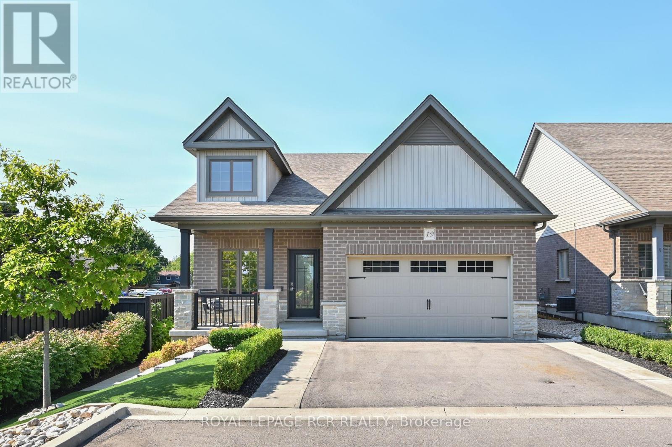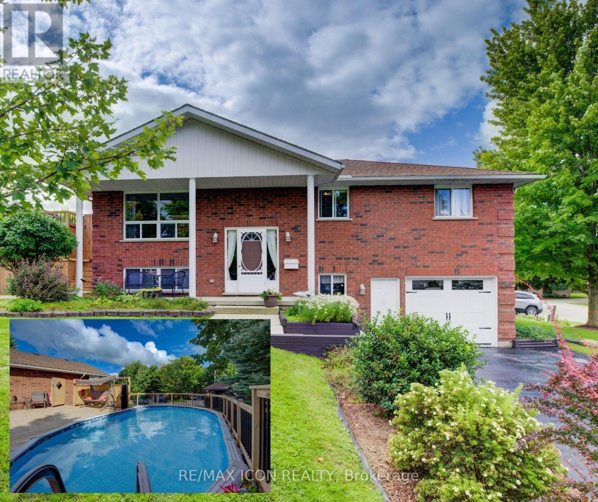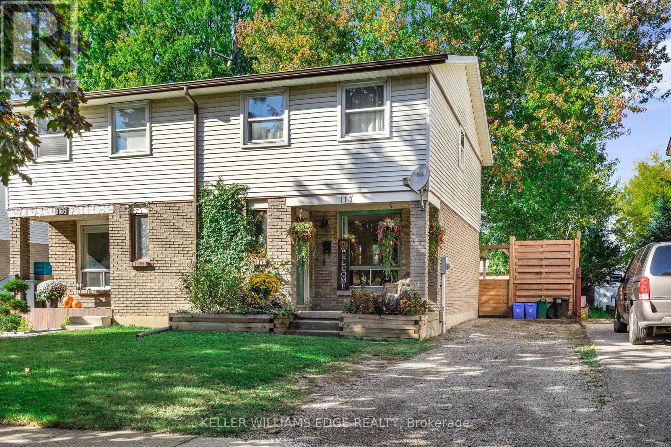7 Kenwood Crescent
Hamilton, Ontario
Charming and well-cared-for 3-bedroom, 2-bathroom bungalow on a quiet crescent on the east Hamilton Mountain! This generational home is situated on a spacious 53 x 100 lot and features a beautifully maintained, fully fenced backyard, a long concrete driveway, and a single-car garage. Inside, you're welcomed by a bright and inviting foyer that opens to the kitchen and living room, where large windows fill the space with natural light. The adjoining dining room is generously sized, perfect for family meals or entertaining. Down the hall, you'll find three comfortable bedrooms and an updated 4-piece bathroom. The finished basement offers an impressive 875 sq. ft. of additional living space, complete with two recreation areas, storage, a 3-piece bathroom, and a laundry room. Step outside to enjoy the private backyard retreat, featuring a sunroom, a dining patio, lush green lawn, and lovely manicured gardens. Nestled in a fantastic family-friendly neighbourhood, this home is close to great elementary and high schools, parks, shopping, with convenient access to the Lincoln Alexander Parkway for easy commuting. (id:50886)
Royal LePage Burloak Real Estate Services
335 Falling Green Crescent
Kitchener, Ontario
Beautiful 4 Bedrooms & 4 Baths Detached home is Desirable Huron Area. Featuring A Spacious Open Concept Main Floor Design W/Large Living Area, Hardwood Flooring, Magnificent Chef's Kitchen W/ Stainless Steel Appliances, Granite Countertops, Bright Finished Basement With Gym and Large Windows Overlooking The Backyard, Laundry on Upper Level. Primary Bedroom W/ Private Ensuite and Two W/I Closets, Perfect Home to Entertain Family & Friends. Located in a family-friendly, safe neighborhood surrounded by beautiful parks and green spaces. Executive Home is In Walking Distance of Schools, Public Parks, Shopping Malls & Minutes From Highway Access. 5-minute drive to Sunfish Shopping Center, offering all daily essentials including Dollarama, medical clinics, and A&W Burger. 2-minute drive to McDonald's, Longos, Starbucks, Burger King, and other popular food chains. 7-10 minutes drive to Sunrise Shopping Center, featuring Walmart, Dollarama, Canadian Tire, Home Depot, and more retail & home goods stores. Top-rated Janet Metcalf Public School. 10 minutes drive to Highway 401, offering convenient access to nearby cities and major routes. 2-minute drive to RBJ Park. 2-minute drive to Cowan Recreation Center, a brand-new 222,000 sq. ft. facility opening in 2026 featuring: Indoor Aquatic Center, Indoor FIFA-standard Soccer Stadium, Three Outdoor Soccer Fields, Standard Cricket Ground, Pickleball & Tennis Courts, 12 Badminton Courts, Track Field, Volleyball & Basketball Courts, Splash Pads & Family Recreation Areas. (id:50886)
Century 21 People's Choice Realty Inc.
155 Aquasanta Crescent
Hamilton, Ontario
This beautifully finished townhouse is situated in a well laid out newer subdivision. On a peaceful street, backing on to green space, this well finished home is move-in ready. With recently upgraded flooring throughout this home has a well laid out open concept main floor with stainless steel appliances in the kitchen. The upstairs has 3 large bedrooms and the primary bedroom has an ensuite bathroom and walk-in closet. This home is a great home for anyone looking for a well laid out home in a newer area with unobstructed views from the backyard. (id:50886)
International Realty Firm
349 Strathallan Street
Centre Wellington, Ontario
Welcome to this charming and tidy bungalow on Strathallan Street a perfect opportunity for first-time buyers or savvy investors. With many recent updates, this home is move-in ready and offers excellent rental potential.The open-concept main floor features a spacious living room with a cozy fireplace, a separate dining area, and a bright kitchen with walkout to the patio and fenced backyard. Three comfortable bedrooms and a full bathroom complete the main level.The fully finished basement provides even more living space, offering three additional bedrooms and another full bathroom ideal for extended family, guests, or rental income. With a 200-amp electrical panel including provision for an EV charger, this home is well-equipped for modernliving. Located within walking distance to major grocery stores, church, schools, and local amenities, this property is perfectly situated in a prime neighbourhood. Whether you're a first-time buyer or looking for a great investment, this bungalow checks all the boxes. (id:50886)
RE/MAX Millennium Real Estate
35 Player Drive
Erin, Ontario
Welcome to this stunning 4-bedroom fully brick detached home, perfectly combining elegance and functionality. Featuring hardwood floors throughout main floor and upstairs hallway. This home exudes quality craftsmanship. The modern kitchen offers quartz countertops, stainless steel appliances, and a spacious layout-ideal for family gatherings and entertaining. Modern zebra blinds and Large windows bringing in natural light, and a well-designed floor plan that provides both openness and privacy. Each bedroom is thoughtfully designed generously sized, with three full washrooms upstairs for ultimate convenience. Second-floor laundry room adds everyday ease and functionality. Situated on a no-sidewalk lot with a large driveway accommodating up to 4 cars, this home offers both curb appeal and convenience. Located in a quiet and desirable Erin neighbourhood, this home is the perfect blend of style, space, and comfort. A truly move-in-ready gem! (id:50886)
Royal LePage Flower City Realty
40 - 215 Glamis Road
Cambridge, Ontario
OPEN HOUSE SATURDAY 2-4PM!!! Welcome to 215 Glamis Road Unit #40. This 2-storey end unit townhouse is ready for its newest owner to take advantage of this well maintained property and enjoy condo living with a private backyard. Unit #40 comes with a established large living room, large kitchen and rare dining room space for a townhouse of this size. Enjoy 3 good sized bedrooms and clean bathroom. Enjoy a finished basement for an additional living space and 3pc bathroom. RSA (id:50886)
One Percent Realty Ltd.
699 Classic Drive
London East, Ontario
Welcome to this charming and spacious 4-level back split home offering comfort, functionality, and investment potential. This beautifully maintained property features generous-sized bedrooms, carpet-free flooring throughout, and two modern kitchens with stainless steel appliances in upper kitchen. The lower level includes a self-contained 3 BHK apartment perfect for rental income (~$2000), in-laws, or guests with separate entrance. Enjoy the convenience of a double driveway, a single car garage, and a covered front porch ideal for relaxing evenings. The home also includes a large cold storage area for your seasonal needs. With its versatile layout, ample natural light, and move-in-ready condition, this home is perfect for growing families or savvy investors alike! (id:50886)
Homelife/miracle Realty Ltd
919 Union Street
Kitchener, Ontario
Welcome to 919 Union Street, a stunning, fully renovated luxury bungalow in the heart of Kitchener. Set on a generous 60x135 ft lot, this 4-bedroom, 3-bathroom home offers over 2,140 sq ft of beautifully finished living space, thoughtfully designed for comfort, elegance, and function.Inside, light oak flooring sets a warm, contemporary tone throughout. The custom Barzotti kitchen is a showpiece, featuring quartz waterfall countertops, a full slab backsplash, designer brass fixtures, and timeless cabinetry. The open-concept layout flows seamlessly into the dining and living areas, creating a welcoming and functional space for daily life or entertaining.At the rear of the home, a breathtaking living room steals the spotlight with its 12-foot vaulted ceiling and floor-to-ceiling windows, perfectly positioned to capture serene morning sunrises and private backyard views.A modern glass staircase leads to the finished lower level, where a spacious rec room, second laundry room, and generous storage areas offer exceptional versatility for everyday living. The elevated design continues below grade, with the same attention to detail and quality finishes found throughout the home.Step outside to find a brand-new deck and a fully enclosed backyard oasis with no rear neighbours, offering privacy and a peaceful retreat. Located steps from scenic walking trails and just minutes from major highway access, 919 Union Street is not just a home, it's a lifestyle. Renovated top to bottom and truly move-in ready, this is Kitchener real estate at its finest. (id:50886)
Exp Realty
259 Rea Drive
Centre Wellington, Ontario
Welcome to this stunning, beautiful, fully functional detached double car garage property, only 1 year old in beautiful neighbourhood of Fergus. Double door entry welcomes you to open foyer, separate living and family room with fireplace and large windows, Open concept kitchen with pantry space and stainless steel appliances. Upstairs offers Huge primary bedroom with 5 piece en-suite and walk in closet. Second master bedroom with attached bath and 2 generous size rooms with jack and Jill bath. Freshly painted house and steam cleaned carpets. Minutes to Walmart, gas stations and all amenities. Don't Miss this price. (id:50886)
RE/MAX Realty Services Inc.
19 Dover Lane
Centre Wellington, Ontario
Look no further for luxurious living in the heart of Fergus! Close to all amenities, fine dining, parks, and the historic charm Fergus has to offer, we proudly present this exquisite, fully customized, fully finished, 2+1-bedroom, 3-bathroom bungalow with every modern update imaginable. Maintenance free landscaping with turf, concrete walkways and massive back patio for entertaining overlooks stunning perennial gardens with numerous varieties of trees, flowers and perennials that bloom all year long. Large foyer invites guests with double closet, wood accent wall, glass railing/custom maple staircase and flows into the open concept kitchen/living/dining room boasting leather granite counters, 10' breakfast bar, top of the line black stainless steel appliances, floor to ceiling cabinets, undermount lighting, 9' ceilings, custom leather granite accent wall with built in tv and huge sliding doors with transom windows which walks out to back patio. Primary bedroom with walk in closet & custom 3-piece ensuite with walk in shower. Additional bedroom and custom 4-piece bathroom complete the main level. Lower level features spectacular rec/games room with custom 3D accent wall, enormous built in tv, huge laundry room, 3rd bedroom, 3-piece bathroom and storage room. **EXTRAS** Custom updated trim, doors, exquisite lighting, speaker system throughout, blink cameras, custom electronic blinds - the list doesn't end! (id:50886)
Royal LePage Rcr Realty
178 Melissa Crescent
Wellington North, Ontario
Welcome to a home where comfort meets community charm-nestled in a quiet, family-friendly neighbourhood just steps from walking trails, sports fields, parks, and the community centre, and only minutes from the hospital and medical centre. This 3-bedroom, 2-bath raised bungalow is the perfect blend of practicality and personality. Inside, you'll find a bright, carpet-free layout with a spacious kitchen, warm and welcoming living room, and three generously sized bedrooms-each filled with natural light and ready to make your own. Enjoy the peace of mind that comes with quality upgrades, including a new sand filter for the pool (2025), insulated garage door (2023), central air (2023), roof (2022), and water softener (2022). The lower level is just as impressive, with direct access from the garage and plenty of space to suit your lifestyle-featuring a handy kitchenette, cozy family room, stylish 3-piece bath, and a flexible bonus room perfect for a home office, workout zone, or creative hobby space. Outside, the renovated deck (2022) sets the stage for everything from morning coffees to summer get-togethers. And with an above-ground pool upgraded with a new pump, heater, and liner (2022), your backyard becomes the ultimate staycation spot. Updated, inviting, and ideally located-this home is ready to welcome its next chapter. Come see it for yourself-you'll feel right at home the moment you arrive. (id:50886)
RE/MAX Icon Realty
117 Graystone Crescent
Welland, Ontario
This 3 bedroom, 2 bathroom, semi-detached home has been thoughtfully updated and boasts a generous and tranquil fully-fenced yard with a new privacy fence on two sides. Most windows have been updated, newer A/C, updated vinyl plank throughout, powder room has been roughed in on main level, laundry has been moved upstairs (connections remain in basement if you prefer the laundry on the lower level), updated second level bathroom vanity and toilet, updated kitchen and appliances (2021). The Seller and Listing Brokerage make no representation or warranty regarding the retrofitting of the powder room. (id:50886)
Keller Williams Edge Realty

