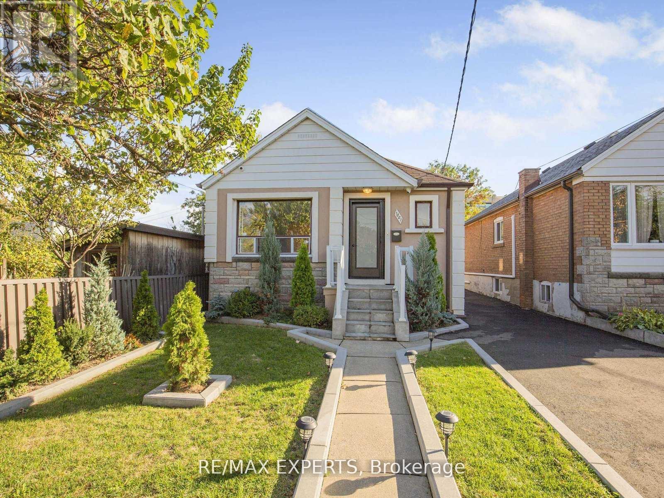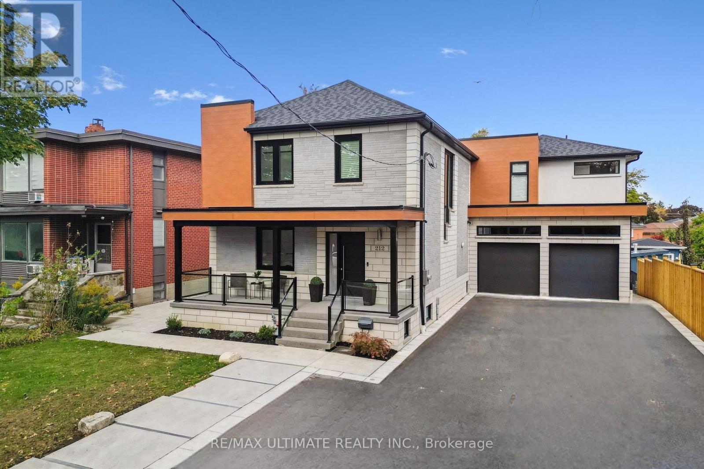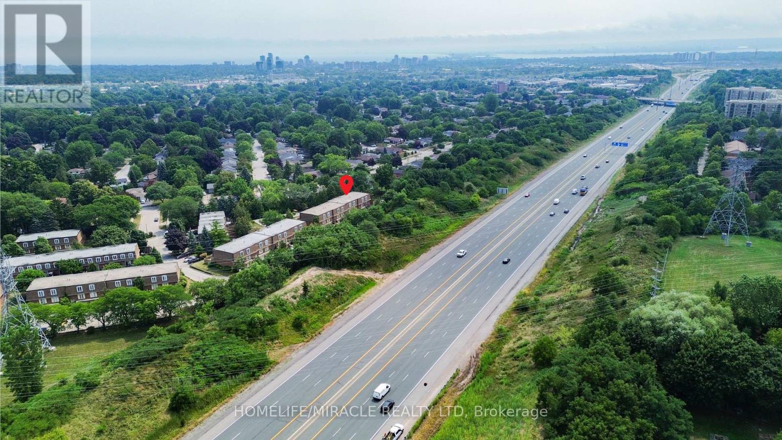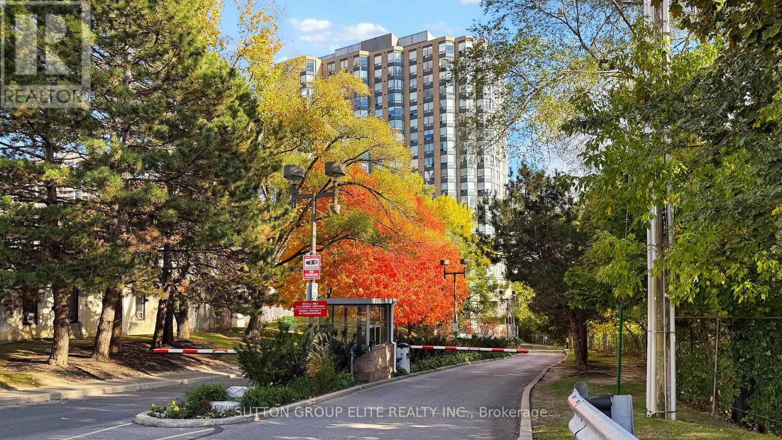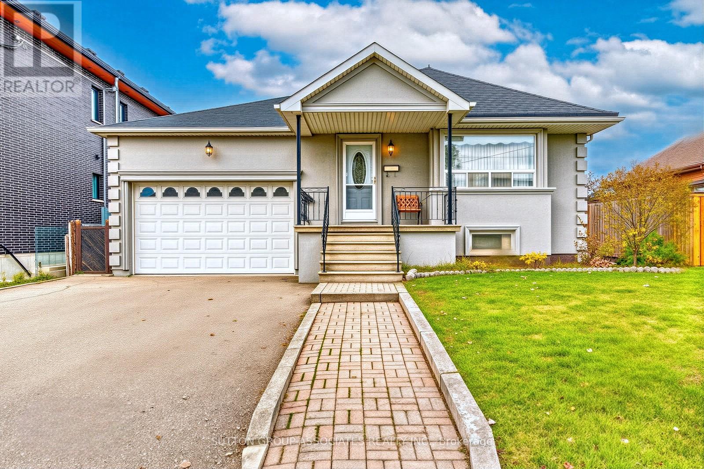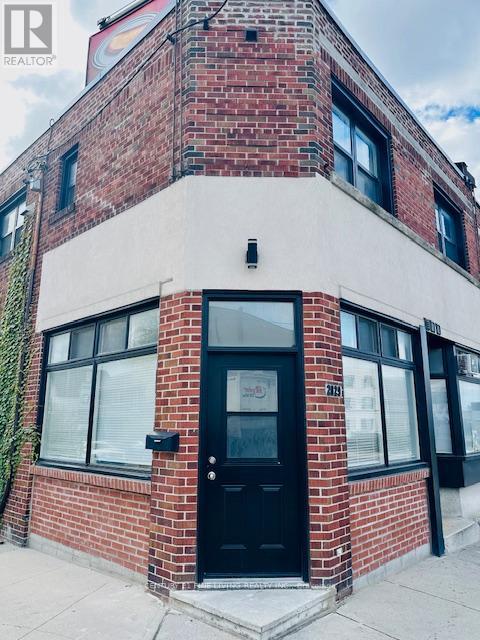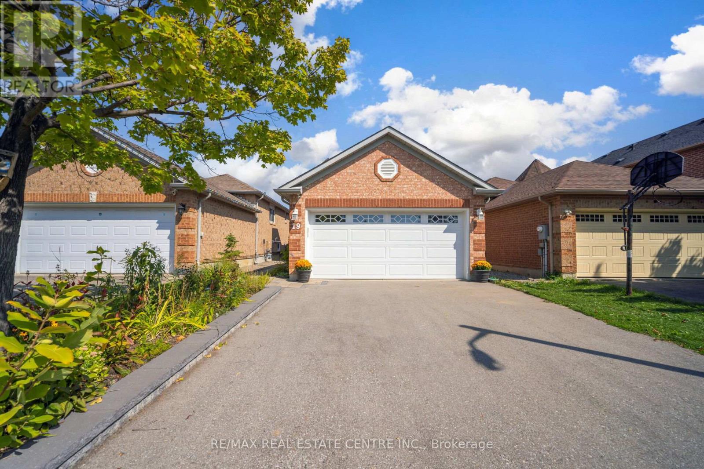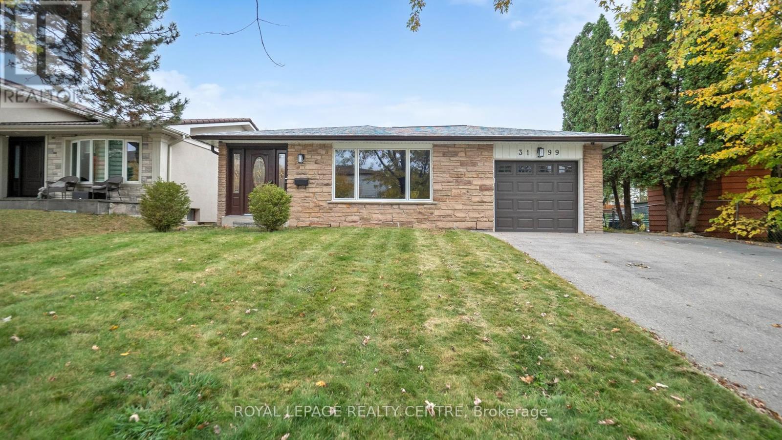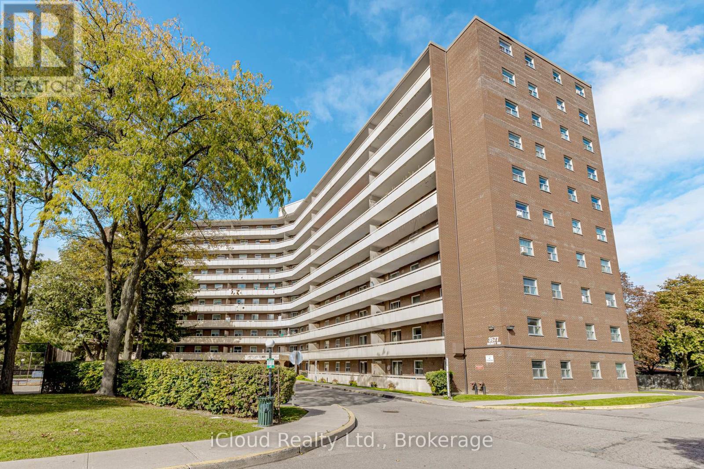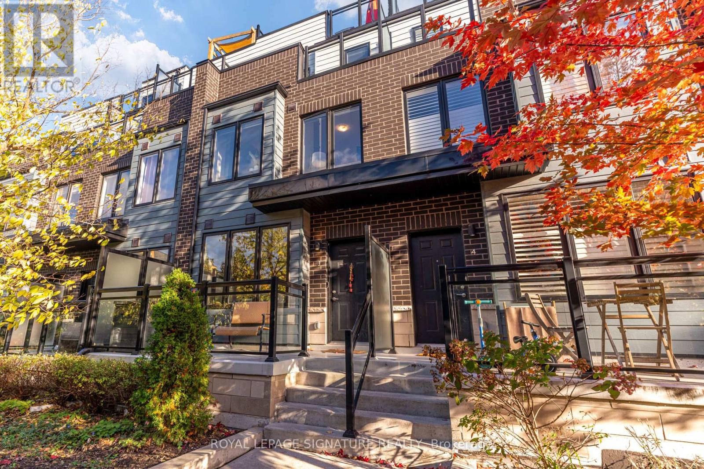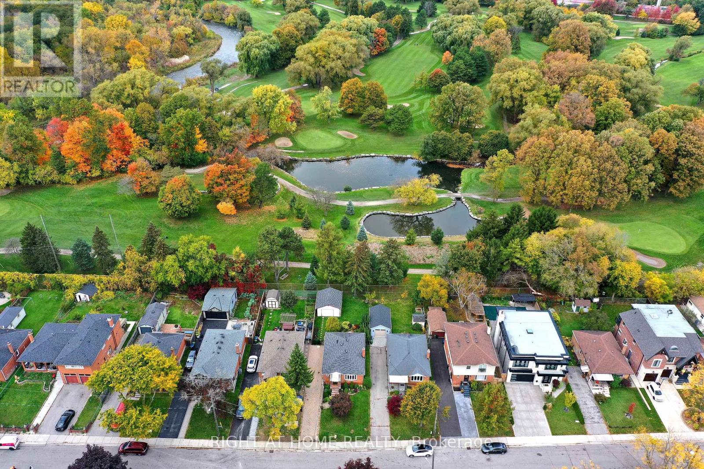1001 Castlefield Avenue
Toronto, Ontario
Charming bungalow in the prime Eglinton Ave & Allen Rd area, ready for your personal touch. Ideal for down-sizers, developers, and first-time home buyers. Features 30 ft of frontage private driveway, and a 2-car tandem garage. Well-maintained with a new roof, finished basement with income potential, stucco exterior, and up to 5 parking spots. Located in a vibrant Toronto neighborhood, enjoy close proximity to public transit, including the Eglinton Crosstown Subway. Parks, walking trails, and local shops are just steps away, along with easy access to major highways for commuting. A fantastic opportunity to live in or develop in a highly sought-after area with excellent amenities and community features. (id:50886)
RE/MAX Experts
212 Queenslea Avenue
Toronto, Ontario
True one of a kind property! Very large L-shaped lot with endless possibilities! Pool? Basketball court? How about both! (56.17 ft X 172.24 ft X 110.95 ft X 22.24 ft X 54.98 ft X 150ft) as per site plan attached. This exquisitely renovated residence where modern design, quality craftsmanship, and intelligent living converge. 2,795 sq ft + basement of top quality living space. Too many upgrades to list here, please view the upgrade list attached. Completed renovated and finalized in 2025 with permits, this home showcases a meticulous top-to-bottom transformation featuring upgraded framing, plumbing, electrical, insulation, and amazing custom design and finishes. Luminous main floor with 9-foot ceilings, radiant in-floor heating, and custom hardwood floors finished on site. Dream kitchen boasts sleek stone countertops with a waterfall island, pot filler, and professional-grade stainless steel appliances. Glass railings, oak risers, and integrated wall lighting frame the elegant staircase, while European windows and doors enhance natural light throughout. "Lift and Slide" sliding door measuring 9 X16 feet open to a 24 X 12-foot composite deck with glass railings, overlooking a private backyard designed for entertaining. Basement apartment for extra income. This property features a spacious eight-car driveway, snowmelt systems for the driveway and walkways, and two large storage sheds. Mechanically, the home is unparalleled: in-floor heating complemented by dual boilers, a high-velocity air conditioning system, upgraded 200 AMP electrical service to the home and advanced monitoring with eight surveillance cameras and CAT5/CAT6 wiring throughout. Mechanics dream garage complete with in-floor heat, separate 100 AMP breaker panel, 3 garage doors with openers, rough in's for EV charging, car lift(and 13 feet height for lift), air tools, welding machine, TV, etc...Truly too much to mention here. True pride of ownership!Don't miss this opportunity! (id:50886)
RE/MAX Ultimate Realty Inc.
1548 Westminster Place
Burlington, Ontario
Welcome to a bright and spacious 3+1 bedroom condo townhouse nestled in a quiet, cul-de-sac (dead-end street) family-friendly Burlington complex. This home backs onto a serene green space with no rear neighbors and no neighbors in the front, offering rare privacy and a fully fenced, interlocked backyard - perfect for morning coffee, playtime, or relaxed entertaining. Inside, enjoy a well-maintained kitchen with a built-in dishwasher and plenty of storage space, a full-sized garage, and a layout that feels noticeably open and airy, with generously sized rooms that provide comfortable space for daily living. The home is filled with natural light, making every room feel bright and welcoming. The finished basement offers extra versatility as a 4th bedroom, home office, or guest suite. Located close to great schools, parks, shopping, GO Transit, and the QEW, this home delivers on both lifestyle and convenience. ( Basement not retrofit). Come experience the unique charm and setting of this special home. Some highlights: New central vacuum and parts installed in 2024,Backyard railing - Done in 2024, Backyard interlocking - Done in 2023,Backyard wooden fence is about 3 years old. A/C, furnace, and water heater owned. New water heater installed in Dec 2022. New flooring done on the main and upper floor Nov 2025. (id:50886)
Homelife/miracle Realty Ltd
1707 - 3 Hickory Tree Road
Toronto, Ontario
Welcome home to this beautifully renovated 1-bedroom, 1-bathroom condo that blends comfort, style, and convenience. Every detail has been thoughtfully upgraded, featuring elegant ceramic tiles, modern laminate flooring, and exquisite finishes throughout. The bright, open layout creates a cozy yet sophisticated space you'll love coming home to. Enjoy a well-kept building with great amenities, nestled beside a picturesque park with a peaceful river stream and walking trails that connect right to your doorstep. The perfect place to relax, unwind, and enjoy nature ...all while being close to everything you need! (id:50886)
Sutton Group Elite Realty Inc.
136 Anthony Road
Toronto, Ontario
136 Anthony Road Is A Rare, Charming, And Well-Preserved Family-Sized Bungalow Nestled On An Impressive 52-Foot-Wide Lot. Situated In A Desirable And Mature Neighbourhood, This Home Offers The Perfect Setting For Every Stage Of Life. The Thoughtfully Designed Main-Floor Layout Features Four Spacious Bedrooms, A Sun-Filled Living Room, And An Open-Concept Dining Area Abutted By A Cook's Kitchen Ideal For Easy Entertaining And Everyday Enjoyment. Convenient Interior Access To The Large Double Car Garage Makes Grocery Trips Effortless And Keeps You Sheltered From The Elements. The Lower Level Offers Endless Possibilities With An Expansive Recreation Room, A Kitchen And Dining Area, A Full Washroom, In-Law Suite Potential, And Abundant Storage Space. This Well Built And Maintained Home Can Be Enjoyed As Is Or Customized To Reflect Your Own Personal Preferences. Close To TTC, Future GO, Wilson Station, Highways, Yorkdale, Costco, New Humber Hospital, Schools, Parks And All Daily Essentials. (id:50886)
Sutton Group-Associates Realty Inc.
2029 Eglinton Avenue W
Toronto, Ontario
Available for Lease! 2029 Eglinton Ave - Super Value! Super Bright - 2 bedroom, 1.5 Bathrooms. Modest but clean and cozy. On-site coin laundry, Transit at door step, Apartment freshly updated. Rent includes: Water and Heat. Hydro is seperate. Available Immediately. Applicants to have usuals: Proof of income, Rental applications with references, Identification etc. Requires First and Last month's rents. (id:50886)
Century 21 Fine Living Realty Inc.
19 Silkwood Crescent
Brampton, Ontario
Welcome To This Beautifully Maintained Raised Bungalow In One Of The Area's Most Desirable Neighborhoods! Filled With Natural Light, This Charming 3-Bedroom Home Features A Functional Main Floor Layout With A Spacious Primary Bedroom And A Bright Kitchen With A Walkout To A Private, Fully Fenced Backyard. Enjoy Outdoor Living With A Deck, Wrap-Around Interlock Patio, Landscaped Gardens, A Serene Pond, And A Custom Shed With Hydro-All Completed In 2021. The Finished Lower Level Offers A Generous Family Room And Two Additional Bedrooms With Above-Grade Windows. Major Upgrades Include Kitchen Counters & Backsplash, Vinyl Windows & Casing (2021), Attic Insulation (2023), Front & Garage Doors, Tankless Water Heater, Furnace, AC, And A Roof (2017) With A Transferable Lifetime Warranty. Truly Move-In Ready And Perfectly Located Close To Schools, Shopping, And Transit! (id:50886)
RE/MAX Real Estate Centre Inc.
3199 Rymal Road
Mississauga, Ontario
Welcome To 3199 Rymal Rd. This Immaculately Maintained 3 Bedroom Bungalow Is In The Highly Sought After Applewood Neighbourhood On A Premium 50 Ft Wide Lot Backing Onto A Park. As You Step Inside You'll Be Greeted By An Open Bright Floor Plan With A Large L Shaped Living/Dining Room Featuring Crown Mouldings And Hardwood Floors. Recently Renovated Family Sized Kitchen With Custom Cabinets, Quartz Countertops Perfect For Entertaining. The Primary Bedroom Has A Large Walk-In Closet And 2 Pc Bath. 2nd And 3rd Bedrooms Have Been Combined, Easy To Convert Back To 3 Bedroom Layout. Separate Entrance Side Door To Basement Ideal For Multi Generational Families Or Second Suite Opportunity. Oversized Finished Basement With Rec Room, Bar, Bedroom And 3pc Bathroom. Home Has Updated Electrical, Topped Up Attic Insulation, Most Windows Are Newer, Newer Roof, Owned Tankless Water Heater, Lawn Sprinkler System, Updated Bathrooms. Beautiful Large Backyard With Stone Patio, Awning, And Shed. Great Location, Close To Shopping, Great Schools, Parks, Public Transit. Exceptional Pride Of Ownership Home. A MUST SEE! (id:50886)
Royal LePage Realty Centre
502 - 3577 Derry Road E
Mississauga, Ontario
**Immaculately Kept** Move in Ready, Great Size : 3 Bedrooms, 2 Full Washrooms, Desirable Functional Size Great Room: Living, Dining Kitchen Area with New Flooring: W/O to Long Balcony adds Outer Space Showing Great Views of East Toronto, Hwy 427. Open Concept Kitchen with Granite Countertops, Center Island; Good Sized Kitchen with High-End SS Appliances New Counter Depth DD Wi-Fi 36' SS Fridge (2025) W/ ice and Water Dispenser, Autofill Pitcher, SS Stove 2024, Built in SS Microwave, Dishwasher. Ensuite Laundry W/ Front Load Washer/Dryer. Highly Sought After Area In Mississauga; Recently Upgraded N/ Paint, New Living Area Floors New Light Fixtures, New Replaced Windows and Patio Door. Many Common Element Amenities Include Outdoor Pool, Party Rm, Kids Play Rm, Saunas For Men and Women Separately. Minutes to Westwood Mall, Hwy 427, 401, Malton Go, Transit, Ample Visitor Parking, Don't Miss It!! Schedule Viewing today. (id:50886)
Ipro Realty Ltd
3 - 1155 Stroud Lane
Mississauga, Ontario
Welcome Home! Discover this stunning 3-bedroom, 3-bathroom open-concept executive townhome, -a perfect blend of modern style, comfort, and convenience. Bathed in natural light, this bright south-facing home boasts 9-foot smooth ceilings, a sleek kitchen with quartz countertops, and premium stainless steel appliances, ideal for everyday living and effortless entertaining. The primary suite features double closets and a private walk-out balcony, while the expansive rooftop terrace (complete with a gas line for barbecues) invites you to relax and take in panoramic views. Enjoy the rare advantage of two parking spaces, a large locker, and an unbeatable location, just steps to Clarkson GO Station, minutes to the QEW, the lake, parks, shops, and all amenities. Modern living, elevated. Welcome to your next chapter. (id:50886)
Royal LePage Signature Realty
56 Cynthia Road
Toronto, Ontario
How would you like to live life on the edge of a golf course? 56 Cynthia Road, in the Roseland area of Toronto, backs onto the 5th hole of Scarlet Woods Golf Course. This lovely, brick 2+1 Bedroom, 2+1 Bathroom raised bungalow is move in ready. The large bay window, in the living room, brings tons of natural light into the space showcasing the gleaming hardwood floors that run throughout the living room and bedrooms. An open concept kitchen and dining room has enough space for entertaining family and friends. A door leads out to the backyard where you will find a great private, interlock patio. Two generous size bedrooms and a 4-pc bathroom completes this level of the home. Make your way down to the renovated recreation room and bathroom and 3rd bedroom. The 3-pc bathroom has a new shower stall and vanity. All living spaces have been freshly painted and new flooring installed throughout. In the backyard you will find mature gardens that provide great privacy. A single car garage currently used for storage could become useable for a vehicle by simply extending the driveway. Through the fence, you look upon the manicured 5th and 17th holes of Scarlett Wood Golf Course. This home is on a dead-end street making it a great area for kids. Roselands Public School is just a short walk away. (id:50886)
Right At Home Realty
3692 Crabtree Crescent
Mississauga, Ontario
Welcome to this corner lot lovely well maintained semi detach bungalow where this exceptional 3 level back-split home combines timeless charm with modern comfort. Inside, generous principal rooms are filled with natural light, creating a warm and inviting atmosphere. The spacious living and dining areas are perfect for entertaining, open concept while the recently renovated chef's kitchen, complete with new cabinets, quartz counter top , backsplash tiles and abundant counter space, is truly the heart of the home. Decent size family room overlooks to backyard with wooden deck. The professionally finished basement with a separate entrance adds incredible versatility, boasting a large kitchen-ideal for in-laws or guests. New fully renovated washrooms., This home is a perfect blend of space, style, and location-a place where every detail reflects pride of ownership. Close to woodbine center, plaza, temple, schools, park, HWY 427,Go station .More than just a house, it's where lasting memories are made. Don't miss this one! (id:50886)
RE/MAX Excellence Real Estate

