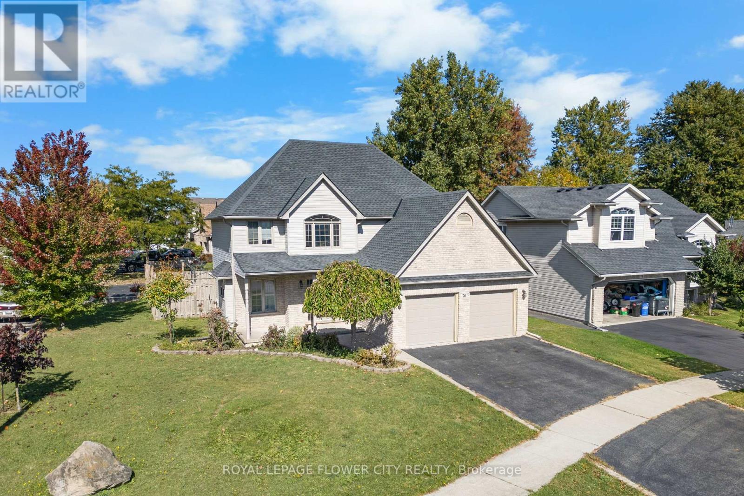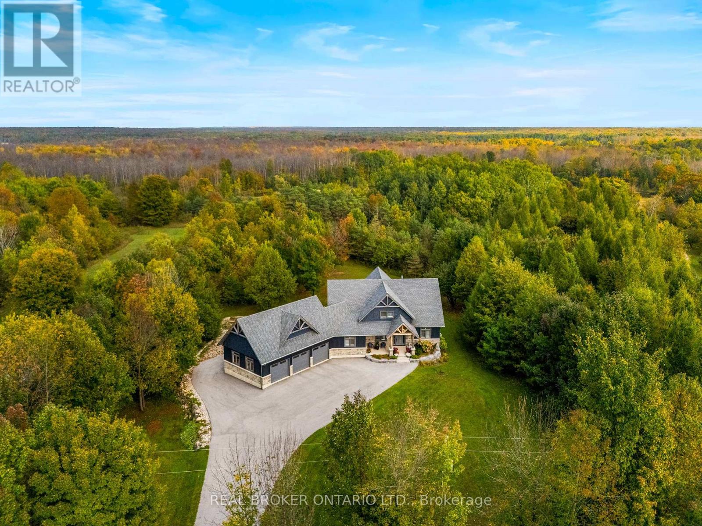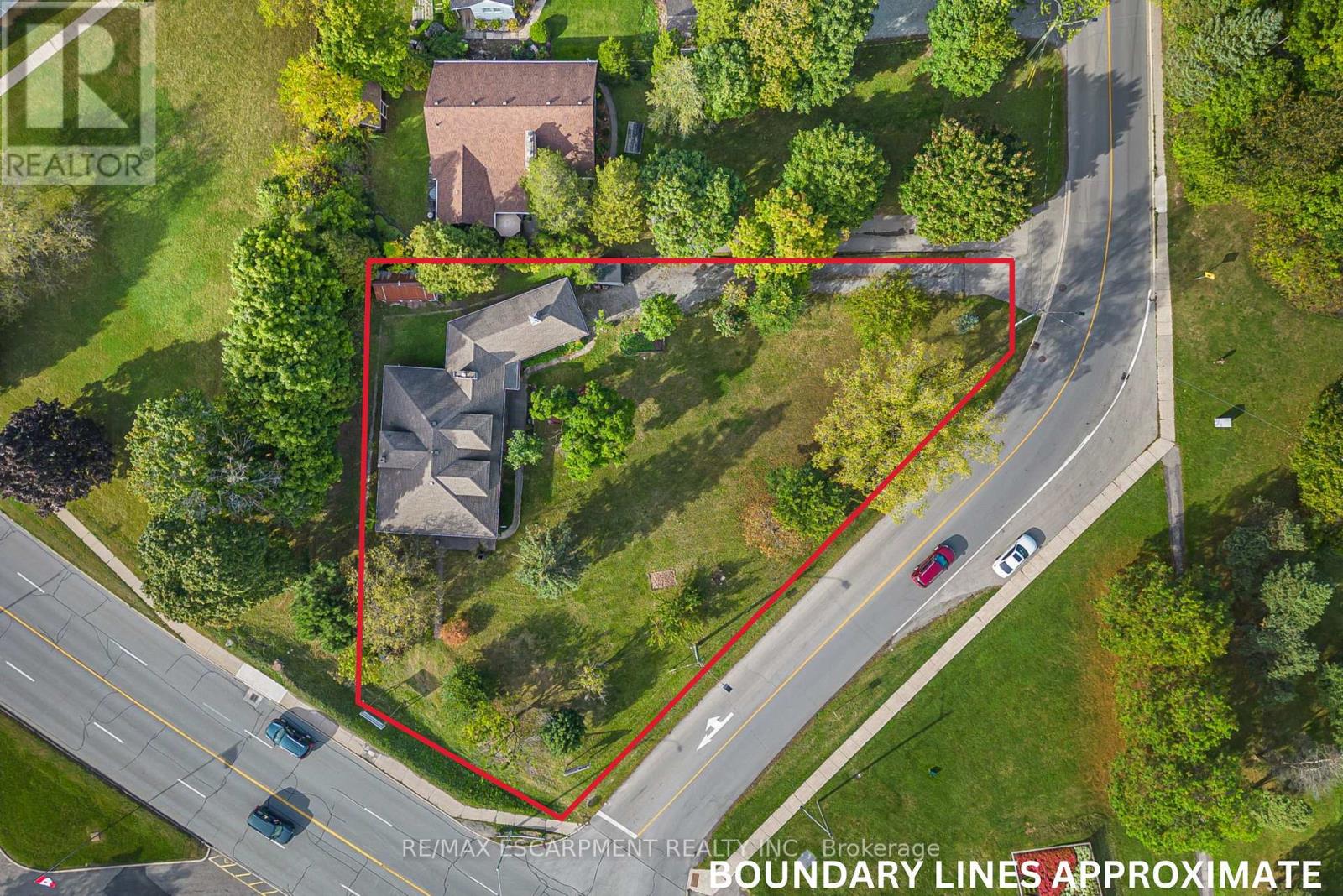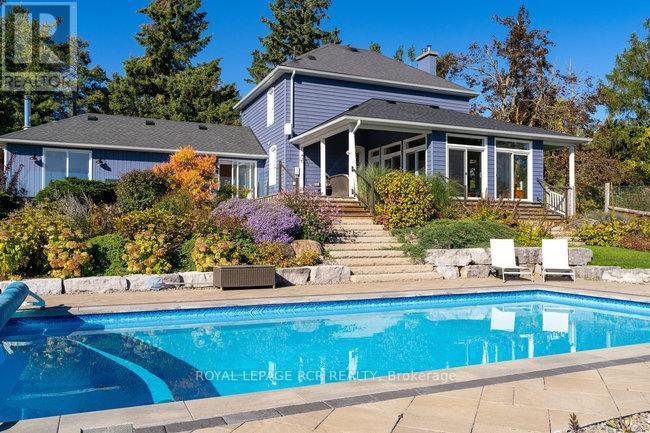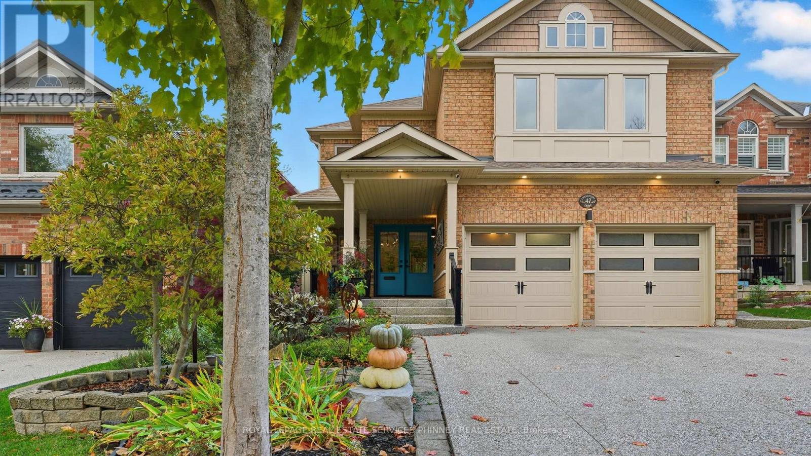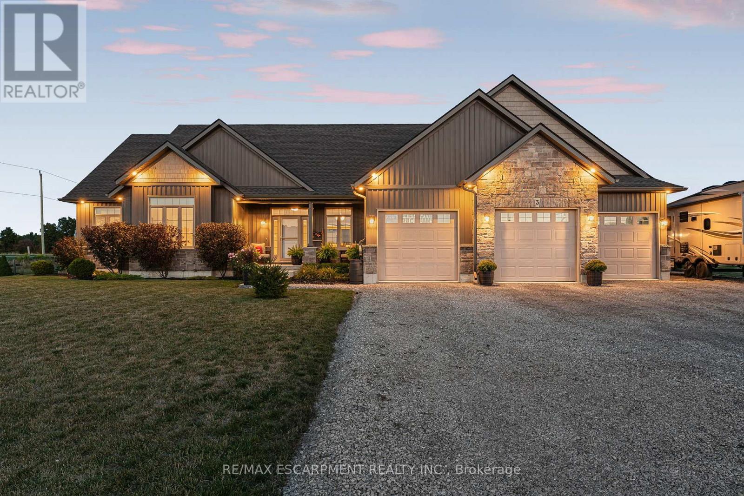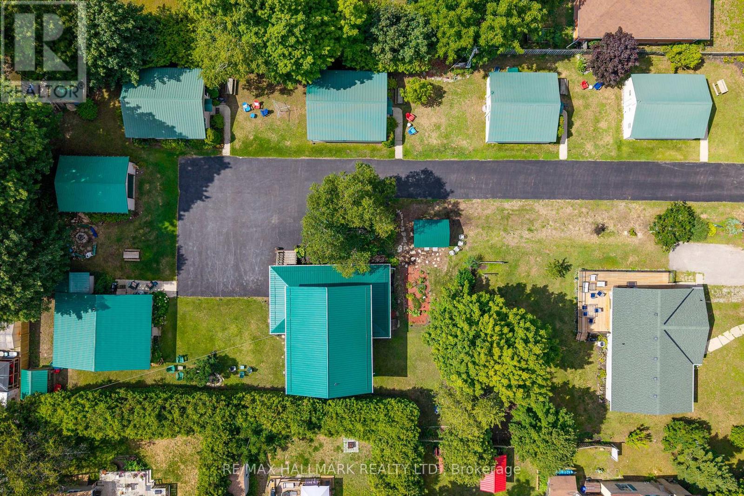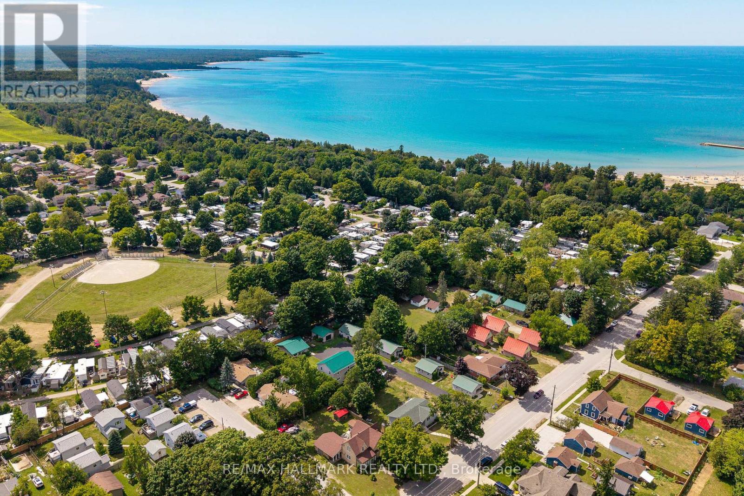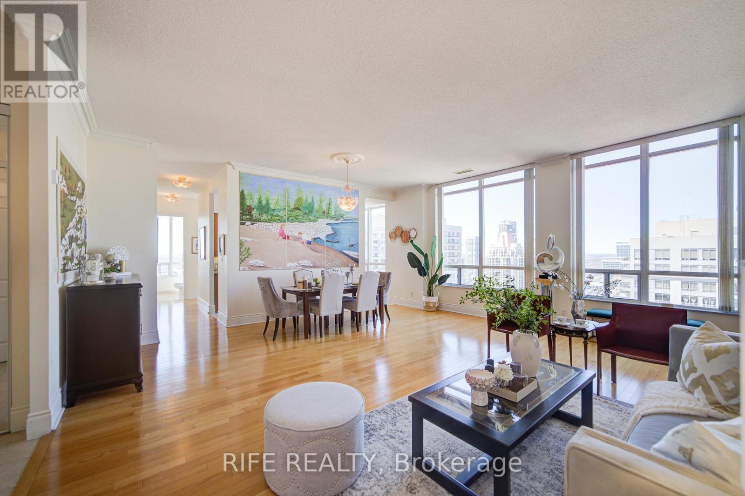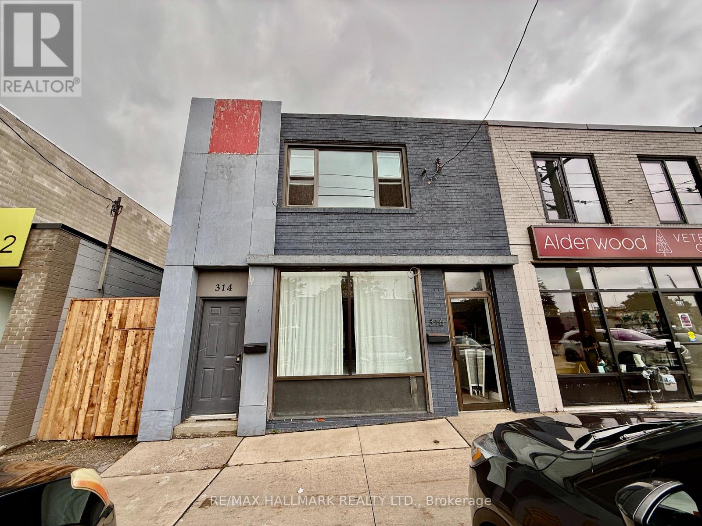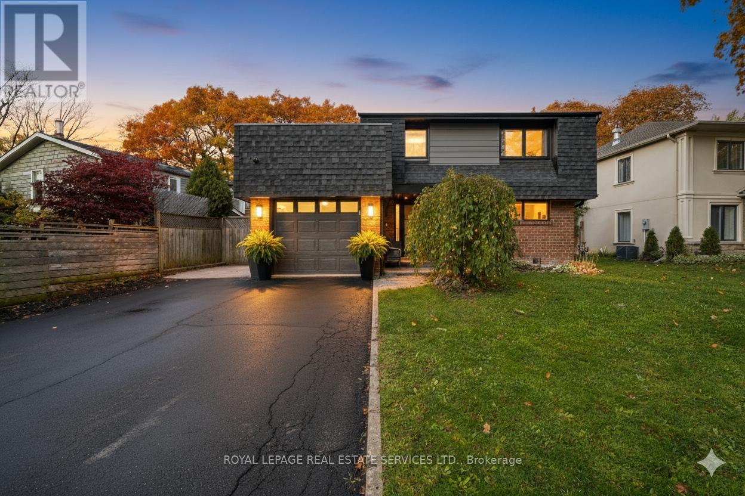76 Rochelle Crescent N
Fort Erie, Ontario
Welcome to this charming 2-storey, 4-bedroom, 3-bath home located in the heart of the desirable Ridgeway community. This lovely property features pot lights throughout, a fully fenced rear yard with a handy storage shed, and a spacious garage with a separate entrance to the basement - offering great potential for an in-law suite or additional living space. Freshly painted in a modern new colour palette, this home is move-in ready! Conveniently situated close to the sandy beaches of Lake Erie, schools, parks, and all local amenities. (id:50886)
Royal LePage Flower City Realty
70167 Zion Church Road
Georgian Bluffs, Ontario
An extraordinary lifestyle opportunity awaits in a sought after neighbourhood in Georgian bluffs. Refined design and natural beauty come together in perfect harmony. Crafted in 2020, this custom timber frame estate rests on nearly 3 acres of secluded, forested grounds and showcases over 4,600 sq. ft. of thoughtfully curated living space. A true sanctuary, this private residence offers an inspired blend of timeless elegance and modern luxury, perfect for those who cherish space, serenity, and a deep connection to nature.Step inside to find soaring 24 foot height cathedral ceilings, a grand stone fireplace, and expansive windows that invite the forest views indoors. The open concept layout flows into a chefs gourmet kitchen featuring a 9x5 quartz island, premium appliances, and a large walk in pantry, perfect for hosting, or enjoying calm mornings in a peaceful setting.The main floor offers a private primary suite with a spa like ensuite and walk in closet. Upstairs, two additional bedrooms, a full bath, and a quiet loft create space for family or guests. The finished lower level includes two more bedrooms, a large rec room with a bar, and a private access to the garage, ideal for extended family, a wellness studio, or private guest quarters.Over $135,000 in thoughtful upgrades bring confidence and ease, including a Generac whole home generator, new asphalt driveway, professional landscaping with armour stone, and a full security system.The heated and insulated triple garage features high ceilings and oversized doors, perfect for your vehicles, storage needs, and space to keep your ATVs, boats, and recreational toys organized and secure.If youre looking for a luxury home with privacy, space, and connection to nature, yet just minutes from town, this one stands apart. Call your REALTOR today to schedule a private showing! (id:50886)
Real Broker Ontario Ltd.
21 First Avenue
Welland, Ontario
This property features a 2,229 square foot home on 0.5 acres just a stones throw away from the Welland River! This corner lot is perfectly placed within walking distance to all kinds of amenities. The home features 5 bedrooms, an open concept main living space, workshop and an attached garage. The sprawling living room has a gas fireplace and a full wall of windows with views of the beautiful property. A solid wood kitchen sits off the dining room. The main floor is completed by two bedrooms, a 4-piece bathroom and a utility/laundry room. Upstairs has 3 generous bedrooms, an office area and two separate storage areas. An additional bonus to this property is that it also has development potential! There is potential to build a 3-storey, 12 unit apartment or condo building. The proposal has gone through a pre-consultation with the city of Welland and is waiting for a developer to take it the rest of the way. Pre-consultation notes and proposed site plan available in the supplements. Property being sold as is. Please Note: some photos have been virtually staged. (id:50886)
RE/MAX Escarpment Realty Inc.
798377 Third Line
Mulmur, Ontario
Set on 25 picturesque acres with sweeping views of the Mulmur Hills, this beautifully maintained century farmhouse offers the perfect blend of character and modern comfort. Inside, the home features a spacious open-concept kitchen and family room, ideal for gathering and entertaining, while still showcasing the warm character of its farmhouse roots and taking in panoramic views to the east and south. Large windows invite in natural light and frame the stunning countryside backdrop throughout. Upstairs features beautiful pine floors, laundry, and generous bedrooms. Step outside to enjoy the serene landscape, lush gardens, a sparkling inground pool, and expansive grounds that provide both privacy and endless opportunities to explore with an extensive trail system. The renovated drive shed works as pool house and extra storage space but could also be a fantastic workshop or hang out space. Whether you're looking for a peaceful escape, a place to host family and friends, or simply a connection to nature, this property delivers it all. A rare offering, this home captures the essence of country living with the convenience of being just a short drive to nearby Creemore, Mad River Golf, and both Devil's Glen and Mansfield Ski Clubs. (id:50886)
Royal LePage Rcr Realty
47 Livingstone Drive
Hamilton, Ontario
MODERN, OPEN CONCEPT LIVING AT THE DOORSTEP OF HISTORIC DUNDAS This thoughtfully renovated original owner home offers a spacious, open-concept main level with hand-scraped hardwood floors, 9-ft ceilings with crown moulding, and numerous pot lights. The gourmet kitchen is a true showstopper, featuring extended cabinetry with pantry and pot drawers, a coffee bar, quartz countertops, a dramatic 10+ ft waterfall island with breakfast bar, and stainless-steel appliances. A sunlit breakfast area walks out to a large deck with an awning, while the family room showcases a gas fireplace with a sleek new surround. A separate dining room and updated powder room complete this level.Upstairs, the primary suite features a custom walk-in closet with organizer and a spa-inspired ensuite with double sinks, a freestanding soaking tub, and a glass-enclosed barrier free shower. Three additional bedrooms and a small study area share an updated 5-piece bathroom. The finished walkout basement offers a spacious rec room, kitchenette, bedroom, 3-piece bathroom, and second laundry, making it ideal for a nanny or in-law suite. Outdoor living is exceptional with an upper deck, lower deck, and a covered hot tub with gazebo and privacy drapes.Additional features include a beautifully renovated main-floor laundry with garage access, a spacious double-car garage, and a prime location directly across from a park. Just minutes away, downtown Dundas offers a vibrant arts and culture scene, charming boutiques and cafés, plus award winning restaurants. Known for its historic character and natural beauty, Dundas is surrounded by scenic waterfalls, dramatic escarpment views, and the Dundas Valley Conservation Area, where residents enjoy hiking, biking, and year-round outdoor adventures. (id:50886)
Royal LePage Real Estate Services Phinney Real Estate
3 Silverthorne Court
Haldimand, Ontario
Welcome to 3 Silverthorne Court - a stunning custom built bungalow situated in a desirable rural cul de sac just 30 minutes to Hamilton. Built in 2019, this thoughtfully designed layout includes 3 main floor bedrooms, 2 full bathrooms, 2 half bathrooms, and a finished basement with a separate entrance from the garage - ideal for a future in-law setup. Leading up to the property, you'll notice the well manicured lawn overlooking a beautiful farmers field. Enjoy parking for 10 vehicles in the large driveway, plus an impressive triple car garage with soaring ceilings - perfect for a golf simulator, hoist, boat storage, workshop, and more! The open concept main floor features impressive 10 foot ceilings, loads of natural light, a floor to ceiling fireplace, and luxury vinyl plank flooring. A true highlight is the sunroom - offering a front row seat to the beautiful countryside. The gorgeous kitchen boasts stainless steel appliances, a huge island for entertaining, and a walk through pantry for added convenience. Heading downstairs, you'll find a sprawling finished basement with an additional bathroom, providing loads of space for all of your entertaining needs, and tons of thoughtfully designed storage space. BONUS - natural gas heating, fibre optic internet, and a 16 KW Generac generator - a rural dream! Enjoy over 3,000 square feet of finished living space in a rural package that speaks for itself. (id:50886)
RE/MAX Escarpment Realty Inc.
356 Green Street
Saugeen Shores, Ontario
Do You Dream of Escaping City Hustle for a Tranquil Yet Thriving Lakeside Community? Can You Picture Yourself Operating an Existing Successful Cottage Park While Living in Your Own On-Site Two Storey Custom Built Home with a Welcoming Wrap-Around Verandah? Welcome to ** Sunset Cottages **. This is a Rare and Wonderful Opportunity for an Outgoing Person or Family Looking for a Lifestyle Adventure While Prospering Well. Manage 5 Cottage Rentals Year Round. Just 400 meters to the Main Entrance of the Port Elgin Beach & Marina and a 700 meter stroll to the Main Street Shops and Cafe's. Manicured Grounds with an Expansive Paved & Private Driveway. Welcome Guests to their Own Cozy & Clean Fully Furnished Four Season Cottage. Continue to Offer New and Repeat Clientele a Home Away From Home for Summer Vacations and Off Season Winter Rentals for Local Contract Workers / Bruce Power Plant Employees. Each Cottage has a Secondary Exit, an Inviting Outdoor Space with Muskoka Chairs, a Picnic Table and BBQ. Shared Laundry Facility, Communal FirePit area, and Shared Gazebo. Come, Take Advantage of Life at the Lake While Stepping into this Well Nurtured Business Opportunity. (id:50886)
RE/MAX Hallmark Realty Ltd.
356 Green Street
Saugeen Shores, Ontario
Do You Dream of Escaping City Hustle for a Tranquil Yet Thriving Lakeside Community? Can You Picture Yourself Operating an Existing Successful Cottage Park While Living in Your Own On-Site Two Storey Custom Built Home with a Welcoming Wrap-Around Verandah? Welcome to ** Sunset Cottages **. This is a Rare and Wonderful Opportunity for an Outgoing Person or Family Looking for a Lifestyle Adventure While Prospering Well. Manage 5 Cottage Rentals Year Round. Just 400 meters to the Main Entrance of the Port Elgin Beach & Marina and a 700 meter stroll to the Main Street Shops and Cafe's. Manicured Grounds with an Expansive Paved & Private Driveway. Welcome Guests to their Own Cozy & Clean Fully Furnished Four Season Cottage. Continue to Offer New and Repeat Clientele a Home Away From Home for Summer Vacations and Off Season Winter Rentals for Local Contract Workers / Bruce Power Plant Employees. Each Cottage has a Secondary Exit, an Inviting Outdoor Space with Muskoka Chairs, a Picnic Table and BBQ. Shared Laundry Facility, Communal FirePit area, and Shared Gazebo. Come, Take Advantage of Life at the Lake While Stepping into this Well Nurtured Business Opportunity. (id:50886)
RE/MAX Hallmark Realty Ltd.
181 Shuter St Street
North Huron, Ontario
Welcome to 181 Shuter Street where space, charm, and comfort come together to create the perfect setting for your family's next chapter. This inviting 1.5-storey home offers 4 bedrooms, 3 bathrooms, and over 2,300 sq ft of living space designed with family life in mind. Inside, you'll find character-rich details like original wood accents, a beautiful round staircase, and oversized rooms that give everyone their own space while still feeling connected. A convenient main floor bedroom and multiple living areas offer flexibility for everyone; whether you need a playroom, home office, or a cozy space for guests. Step outside to your private yard a generous 66' x 165' corner lot with endless possibilities. Whether its backyard BBQs with your friends, a swing set for the kids and space for them to run around, or simply a space for you to soak up some sunshine in the warmer months, there's space to enjoy every season. The detached garage and ample driveway parking are a bonus for busy households. Located just steps from downtown Wingham, you'll love being able to walk to parks, schools, local shops, and other amenities. Friendly neighbors, a walkable community, and a house full of potential this is more than just a home. It's where your next chapter begins! (id:50886)
Exp Realty
Gph10 - 3880 Duke Of York Boulevard
Mississauga, Ontario
This One-of-a-kind custom floor plan boasts soaring **10' ceilings**, 2 bedrooms plus a Den (can use as the 3rd bedroom), and 3 washrooms. Enjoy spectacular city views all the way down to the lake from this stunning 1,643 sq ft Grand Penthouse. An elegant and spacious entrance welcomes you into a bright, open-concept layout featuring a huge combined living and dining area with hardwood floors throughout. The corner den with access to another large balcony can easily converted as a 3rd bedroom. The spacious primary bedroom easily accommodates a king-sized bed and a sitting area. It features its own private balcony, a large walk-in closet, and a luxurious 6-piece ensuite complete with a Jacuzzi tub and bidet. **2 parking spots ** and 1 locker. The building offers over 30,000 sq ft of refined amenities, including hotel-style facilities such as a 24-hr concierge, indoor pool and sauna, fully equipped fitness Centre, grand party room, beautifully landscaped BBQ area with garden views, bowling alley, billiards room, games room, guest suites, and ample visitor parking. Maintenance fees include all utilities. Located within walking distance to Square One Shopping Mall, YMCA, Mississauga Central Library, Living Arts Centre, public transit, and more. Enjoy vibrant urban living in the heart of Mississauga! A Dream home you've been waiting for-and it's finally here. (id:50886)
Rife Realty
316 Browns Line
Toronto, Ontario
Prime commercial space with exceptional visibility right on Browns Line! Approximately 850 sq ft this modern, design-forward unit offers prominent street exposure that ensures your business stands out in one of Etobicoke's most vibrant and growing corridors.The interior layout is versatile and adaptable, perfect for a wide variety of uses from professional services such as a lawyer, accountant, to lifestyle-oriented businesses like a salon, wellness studio, or boutique retail. The open design allows for a fully customized build-out so you can tailor the space to match your brands unique vision. Modern finishes provide a polished, professional image while also creating a welcoming environment.Strategically located, this space combines style and function with unmatched convenience:Steps to the 24-hour Lakeshore streetcar, GO Station, Farm Boy, local shops, and scenic lakefront trails. Minutes to major highways 427, QEW, 401, Gardiner & Lake Shore Blvd.5 minutes to Mississauga & Sherway Gardens.15 minutes to Pearson International Airport.20 minutes to both Toronto and Mississauga financial districts, Oakville, and Yonge/Sheppard.Position your business in a thriving neighbourhood with steady pedestrian and vehicle traffic and capitalize on the branding power of high-profile street frontage. Opportunities for such a premium, modern commercial space are rare don't miss your chance to establish or grow your business in a location where visibility, accessibility, and design come together.This unit truly offers endless potential, whether your'e launching a new venture, expanding an existing business, or seeking a strong location to serve your established client base. (id:50886)
RE/MAX Hallmark Realty Ltd.
613 Santee Gate
Mississauga, Ontario
Masterfully reimagined and meticulously renovated, this smart home in central Mississauga offers the perfect blend of sophistication, functionality, and warmth. From the moment you step inside, stunning sightlines lead through the open-concept living space to the resort-inspired backyard oasis. Bleached oak hardwood flooring flows seamlessly throughout the main level, creating an airy and inviting atmosphere. The modern chef's kitchen impresses with premium appliances, sleek finishes, and generous counter space ideal for cooking and entertaining. Adjacent to the open-plan living room, the main floor laundry and mudroom provide exceptional convenience for today's busy family.Upstairs, three spacious bedrooms and a hotel-inspired bathroom create a calm and stylish retreat. The private rooftop terrace offers a perfect space to enjoy morning coffee or unwind at day's end. The versatile lower level features a full kitchen, bedroom, bathroom with jacuzzi, and a media room wired for surround sound - perfect for guests, a live-in nanny, private in-law suite or potential rental suite. Step outside to your personal paradise: a 16' x 32' saltwater pool with updated liner and filtration system, surrounded by a large entertaining deck complete with a gas fireplace, outdoor television, and ample lounging and dining areas. A spacious garden shed adds function to this beautiful backyard retreat. Enjoy smart home integration with lighting, audio, visual, and security systems, all accessible from your phone.Located minutes from parks, trails, shopping along Bloor Street, and easy highway access via the 403, 401, and QEW, this home truly has it all. Upgrade your lifestyle at 613 Santee Gate - a stunning fusion of modern design, everyday comfort, and timeless appeal. (id:50886)
Royal LePage Real Estate Services Ltd.

